Houzz Tour: Casual Elegance With a Touch of Farmhouse Style
http://decor-ideas.org 07/07/2015 22:13 Decor Ideas
This inviting home in Texas was built for comfort. Acting as her own interior designer, the homeowner worked closely with architect Dillon Kyle to create a place that would provide her family of six with ease and comfort. One of the most comfortable rooms in the house is the family room, which runs right along the front of the house and has a series of beautiful French doors that lead to the front pergola-covered patio. There’s even a sense of family history underfoot — the floors are made of brick recycled from the homeowner’s grandmother’s ranch house that used to sit on the site.
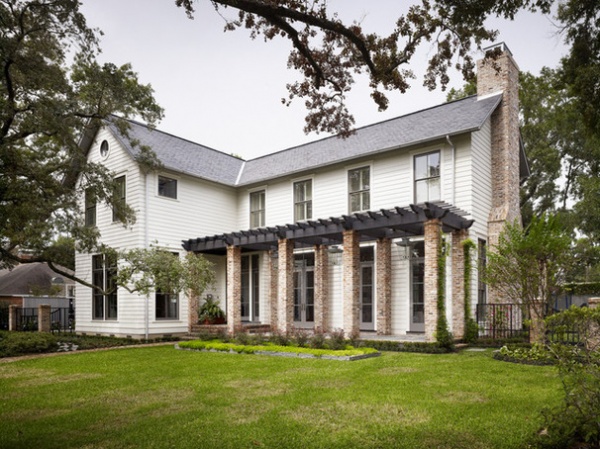
Photos by Casey Dunn
Houzz at a Glance
Who lives here: A couple with 4 sons
Location: Outside Houston
Size: 450 square feet (42 square meters)
Architect: Dillon Kyle
The home borrows from the Southern farmhouse vernacular, with a front gable and side gable. The pergola-covered patio gives the front porch a fresh twist. The brick columns are antique Chicago brick and relate to the floors inside. The door on the far left underneath the pergola is the front entry.
The three sets of French doors on the right underneath the pergola lead to the family room. The south-facing pergola protects the room from the harsh Texas sun.
Oversized lanterns: custom by Peck & Company; siding: Artisan, JamesHardy
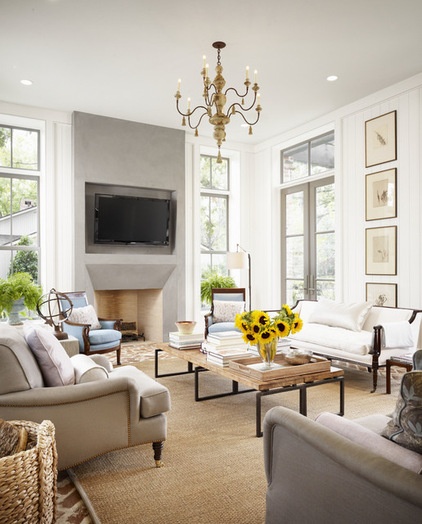
“This family lives very informally,” Kyle says. This large family room is the most casual of the rooms. The fireplace surround is made of color-impregnated plaster, and its size stands up to the large volume of the room without overwhelming it. “I’m not always a fan of concealing the TV,” Kyle says. Here it’s right where the family enjoys it.
Deep sofas and chairs, a natural-fiber rug and a coffee table with a rugged wood top contribute to the easy, comfortable feel. “The homeowner acted as the interior designer on this project, and the house was a real collaboration with her,” Kyle says. “It’s really set up for the way they live.” Light neutrals, like gray and cream, keep the room bright and airy, while elements like the brick floor and rough-hewn top on the coffee table rough it up.
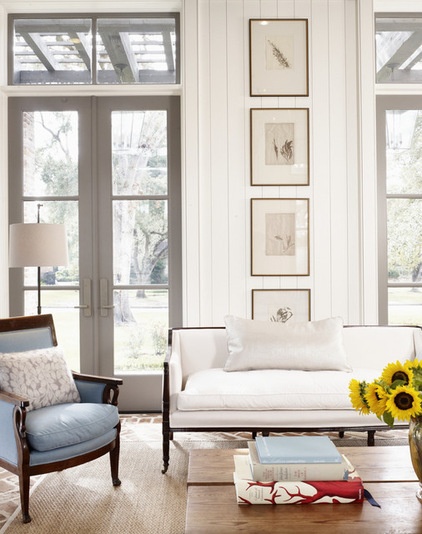
On the exterior of the home, siding stands out next to the many brick homes on the street. Indoors, Kyle brought in vertical painted poplar boards inspired by the outdoor siding. The doors are custom and are made of mahogany. Transoms extend the tall French doors up even closer toward the high ceilings and help strengthen the connection with the outdoors.
Brick accents on the exterior pergola and the brick floors in here create an easy flow between indoors and out. The house that once sat on this property belonged to one of the homeowner’s grandmothers, and these bricks on the floor were recycled from that house. The room is a few steps down from the other rooms, because the brick floors were installed atop the slab, while the other rooms are on top of a crawl space.
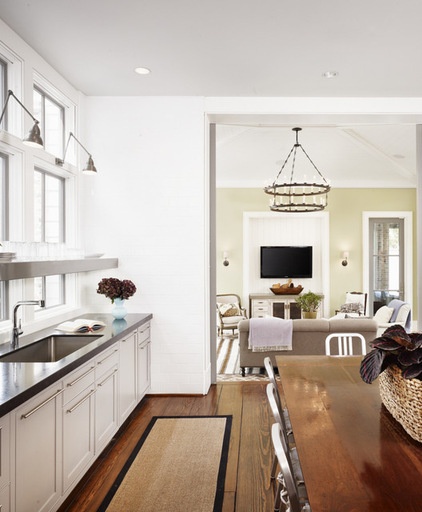
This house has an easy flow from room to room too. Now we’re moving into the gable on the left side of the house. There is another large comfortable room, the living room, seen here through the kitchen. The television here has a recessed niche with room for a chest underneath.
This homeowner is a big cook and was not interested in the typical kitchen layout. She was very involved in having it laid out exactly the way she needed for how she functions when cooking. The kitchen is located where many of the rooms meet, and being able to have traffic flow smoothly through here rather than through a maze of hallways adds to the ease of the home’s flow. “The kitchen basically doubles as a hallway,” Kyle says.
The homeowner’s grandmother had a kitchen table like this; it’s a tradition she is carrying on with her family in lieu of today’s popular kitchen islands. “Eating at the table reflects the not-so-formal sensibility of the home and their lifestyle,” Kyle says. A stainless steel shelf extends the entire length of the kitchen on this side. Along with classic Navy chairs and stainless steel appliances, it adds a modern touch. The walls are tiled from floor to ceiling, keeping the room light and bright. Leathered granite counters add a Texas farmhouse touch.
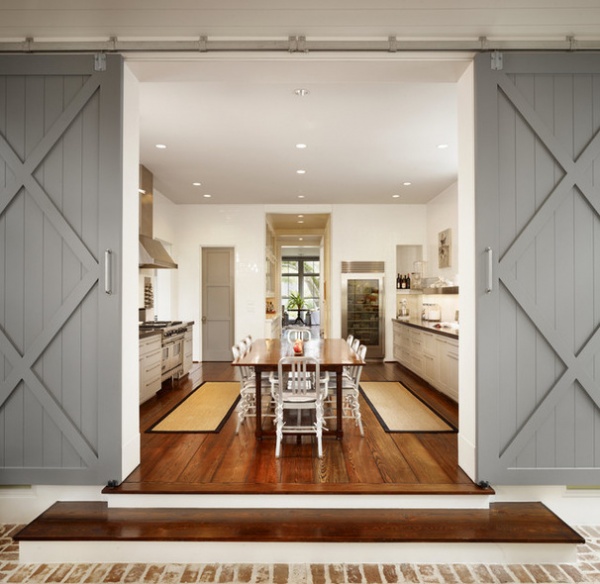
This living room is two steps down from the portion of the house atop the crawl space, similar to the family room. The floor changes from hand-scraped reclaimed pine boards in the kitchen to brick. “Installing a brick floor on a crawl space didn’t feet quite right to me; I wanted the brick floor to be installed on a slab,” Kyle says. “The steps also mark a change in scale and are a spatial modulator.”
In addition to the height and floor changes, large barn doors create a dramatic transition between the living room and the kitchen. “The barn doors nod to farmhouse style,” the architect says. This way the family gets the best of both worlds — enjoying the open feeling when they want, and being able to close the room off for a more intimate feel.
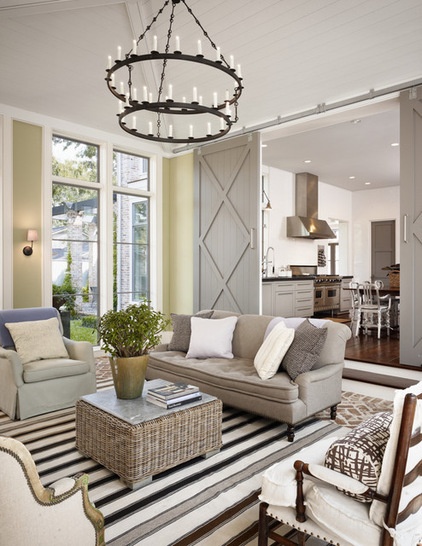
“It’s really set up for the way they live,” Kyle says. Deep wicker sofas and chairs and a large flat-weave rug provide comfort. The palette of relaxing grays, cream and taupe is easy on the eyes.
Tall windows with transoms and a large ring chandelier stand up to the lofty ceilings. The windows let in lots of natural light and connect the room to the outdoors.
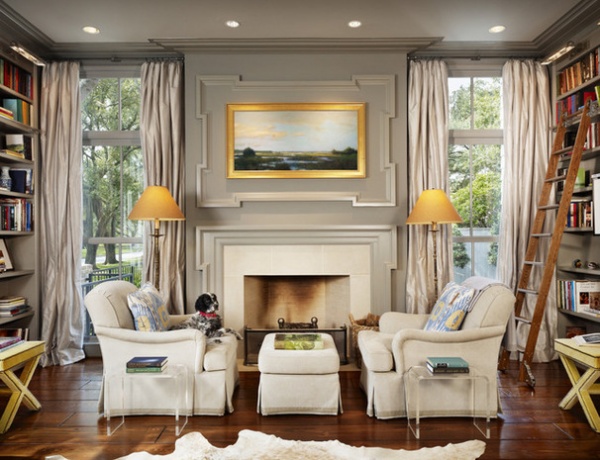
The most formal room in the house, the library, is on the other side of the kitchen, across from the living room. It has classical millwork, formal symmetry, hardwood floors, an elegant fireplace surround and luxe window treatments. However, cushy chairs and an upholstered ottoman ensure that the room maintains the comfort of the other living spaces.
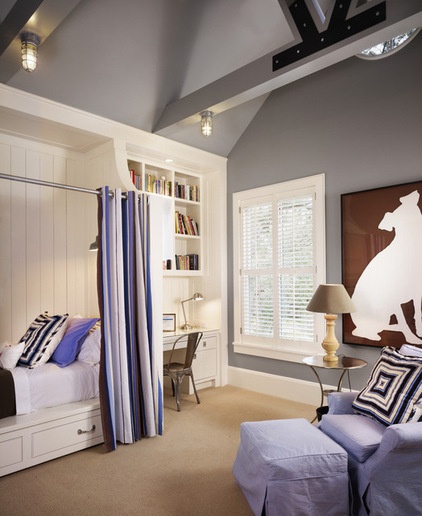
Built-ins cozy up the high-ceilinged space. Bookshelves and a desk promote homework time, while a bed niche creates a snug spot for sleeping.
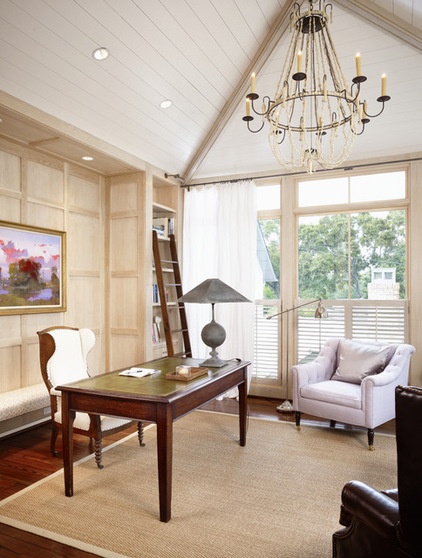
In the office, beautiful millwork provides architectural interest. Tall shelves stand up to the scale of the high ceiling, while a large chandelier brings it down to human scale. Blinds break up the large windows and offer privacy.
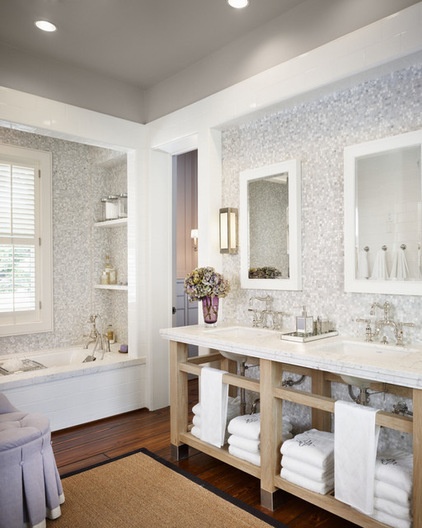
The master bath balances elegance and a little farmhouse rustic style. A tufted ottoman, mosaic tile walls and marble countertops are roughed up just a bit by the wood of the open vanity and by the rug. Note the way the room is framed in white.
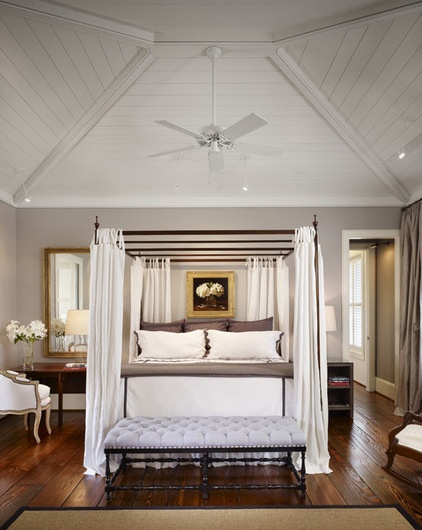
A four-poster bed with drapes lends farmhouse nostalgia, while tongue and groove panels in the high ceiling bring farmhouse texture. A tufted bench, gilded frames, a bergére armchair and sumptuous bedding make it a luxurious retreat.
Browse more homes by style:
Small Homes | Apartments | Barn Homes | Colorful Homes | Contemporary Homes | Eclectic Homes | Farmhouses | Floating Homes | Guesthouses | Lofts | Midcentury Homes | Modern Homes | Ranch Homes | Townhouses | Traditional Homes | Transitional Homes | Vacation Homes | Homes Around the World
Related Articles Recommended












