Houzz Tour: Organic Beauty in a Remote Washington Valley
http://decor-ideas.org 07/07/2015 05:20 Decor Ideas
Nestled between the base of the Cascade Mountains and a large meadow, this home is a complete, cohesive work. Not only does it forge strong connections to the landscape around it, but inside, architect Nils Finne designed elements from rugs underfoot up to the light fixtures floating overhead and almost everything in between. He likes to explore the relationship between architecture and furniture, as well as merging traditional design methods with cutting-edge technology. It’s a process based on turn-of-the-20th-century European movements he calls “crafted modernism.”
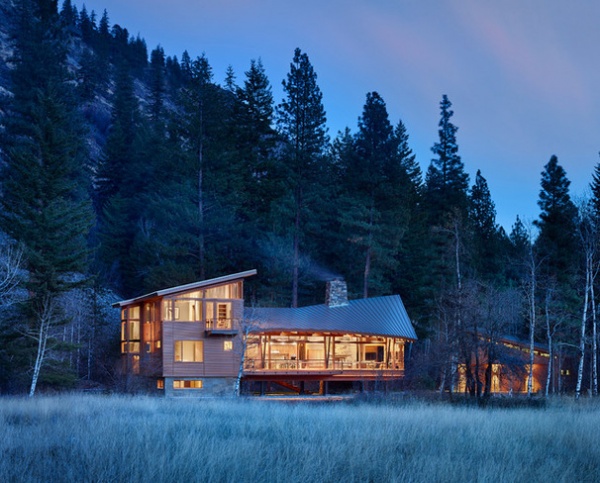
Photos by Benjamin Benschneider
Houzz at a Glance
Who lives here: A couple who plans to relocate here from Seattle full-time very soon
Location: Mazama, an area in Washington state’s Methow Valley on the eastern edge of the Cascade Mountains, about 200 miles from Seattle
Size: 4,400 square feet (409 square meters); 3 bedrooms, 4½ bathrooms. There is also a 1,500-square-foot (139.3-square-meter) building with a guest house and garage that Finne designed and the couple had built first.
The house backs up to Goat Wall, a 1,500-foot-high stone mountain face that is a well-known landmark in the area. This is the view from the edge of Goat Wall to the back of the house.
The bedrooms are stacked on the left end, which anchors the home to the earth, and the living pavilion “floats” on the right. “The roof warps upward through the living pavilion,” Finne says.
The color of the standing-seam coated steel roof is called Zactique II. The wood siding is red cedar.
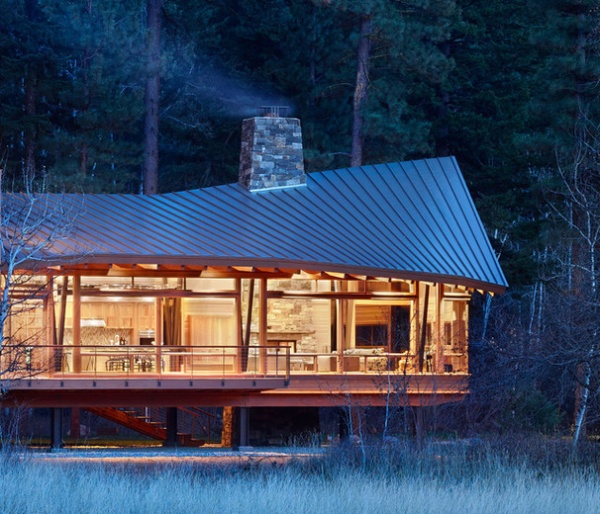
The Methow Valley is remote. There are only two ways in, and one of them, the Cascade Highway, is closed from November to April. “The region is incredibly pristine, with lots of government-owned land, large lots and some of the best trail networks for cross-country skiing in the country,” Finne says. In the summer, spectacular hiking and rafting on the Methow River can be enjoyed.
The portion of the house Finne refers to as the living pavilion floats atop six steel columns 7 feet above the 60-acre meadow to the west. The architect nestled the home in between Goat Wall and the meadow at the edge of a copse of trees. “This kept the house from dominating the land,” he says. It also prevents heavy snow accumulation that could damage the house.
While the bottom of the home floats above the meadow, the idea for its unusual form started at the top, with the shape of the roof. “The idea was that the roof shape could be something that could unfold as you proceed through the space…. I originally perceived it as an unfolding Japanese fan,” Finne says. “It would not be the expected constant, but rather a variable.” The roof provides drama and a sequence though the living pavilion, and fan analogies and structure aside, it has a very pleasing organic shape from the outside.
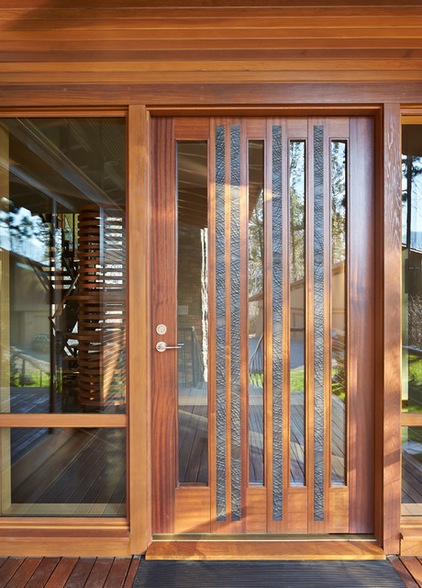
The front door foreshadows what’s to come inside. The home exemplifies Finne’s design philosophy of crafted modernism. He combines the idea of handcrafted pieces with cutting-edge technology to give homes a fully custom look throughout. This includes details like the woven pattern on the cast bronze inserts seen here, etched glass, water-jet-cut steel, CNC-milled cabinet doors, coffee tables, rugs, tables and light fixtures — all custom designed by Finne.
The wood is sapele with a chestnut finish.
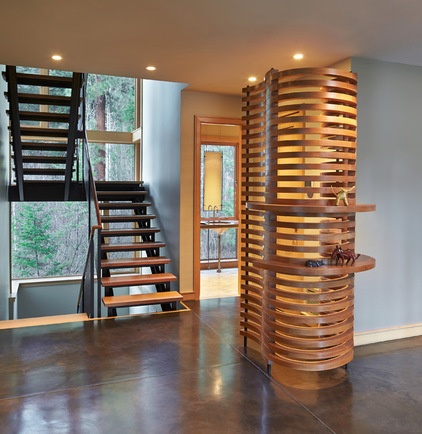
As you enter the home, the slatted cherry screen wall prompts you toward the kitchen-dining-living area. It also provides some seclusion for the entrance to the powder room.
The floors throughout the home are concrete and are part of a radiant hydronic heat system. The mottled espresso finish is called Milestone. “It is a very tough finish, and it helps tie all of the natural wood species inside together,” Finne says.
Milestone concrete floor finish: via Artisan Finishes
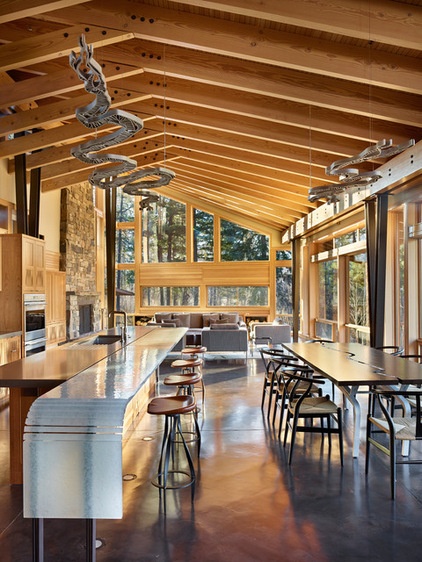
Turning into the living space from the entry, one is immediately struck by the rhythm and changing pitch of the roof.
The kitchen has a casual eating area at a custom glass bar off the island, while the dining table provides a more formal area for a larger group. Finne milled the tractor seats on the stools at the University of Washington with his associate Chris Graesser. The seats are perched atop twisted metal legs.
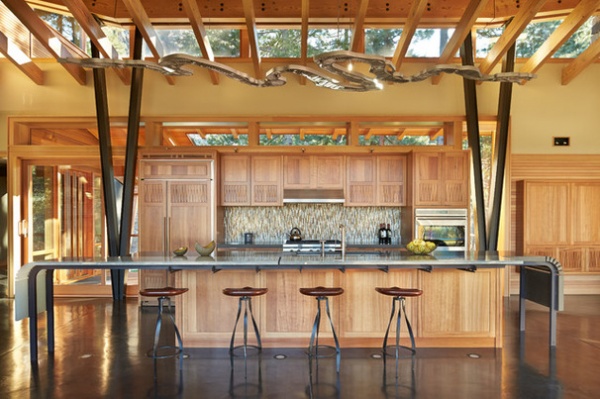
This photo shows how the house works in sections from the floor up to the roof, with the bar, the artful aluminum light fixtures, the cabinets and the clerestory windows visually segmenting the space vertically.
To the right of the kitchen, the large cabinets conceal a very large television.
Backsplash tile: glass mosiac in a custom color via Ann Sacks
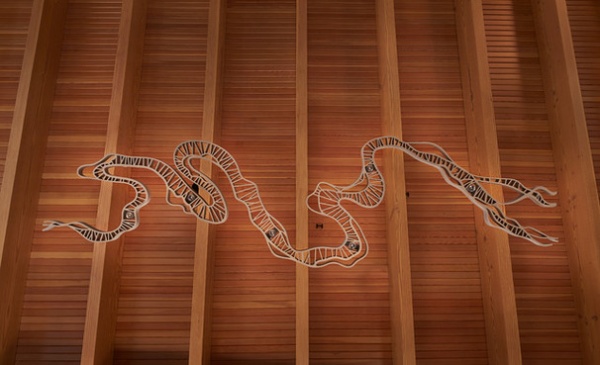
Finne’s exploration of crafted modernism includes a fascination with the poetry of lines. “I like to study the characteristics of lines — how to take the fluid, organic, spontaneous nature of a hand-drawn line and translate it using unlikely industrial materials and processes,” he says. He drew this light fixture by hand and then had it cut from 1½-inch-thick aluminum using a CNC water-jet cutter.
There are two of these fixtures in the space — an 8-foot-long fixture over the dining table and one twice as long over the kitchen island. He went through several iterations of the fixtures and mocked them up in plywood onsite to see how they worked in the space. In the end they took more than 30 hours of water-jet cutting. The final versions have small embedded LED lights.
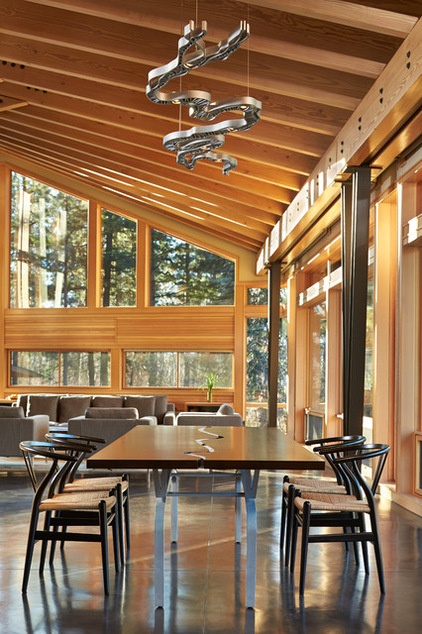
Beneath the light is another study of lines, as Finne designed the dining table. Two walnut planks are separated by a sinuous line and connected by a zigzag of water-jet-cut aluminum pieces. “The gap is a simplified version of the light fixture,” he says.
See the table in closer detail
Dining chairs: Wishbone, Carl Hansen
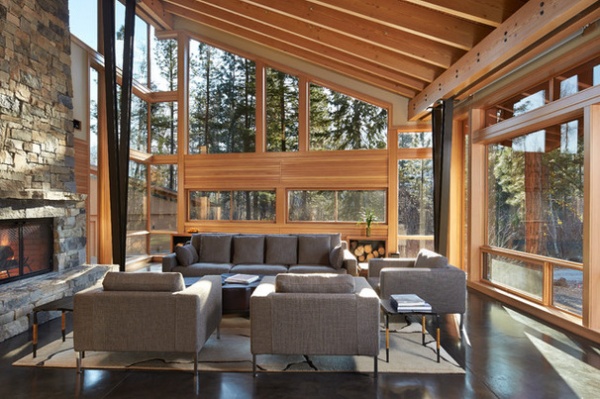
As we head down to the living room at the end of the pavilion, we see Douglas fir framing the vast mountain, forest and meadow views. The clerestory windows are operable and let out the rising heat in the summertime.
Sofas: B&B Italia; chairs: Bensen, upholstered in B&B Italia fabric
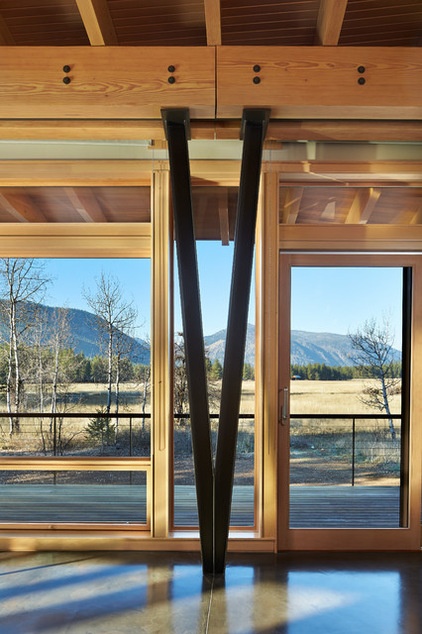
The living pavilion’s roof warps up at each end, changing its pitch over the main living space. Here we see one of the V-shaped structural bearing columns and the view through the valley.
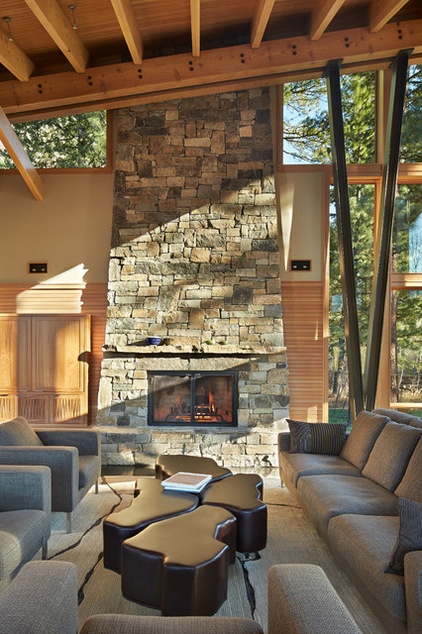
A large Montana ledgestone chimney stands up to the scale of the space. Finne used drywall above only the 9-foot-high line in the living pavilion; the walls beneath this point are all Douglas fir or glass.
Look closely at the cabinet doors on the left — they have CNC-milled details that appear throughout the house. This attention to detail and repetition are what gives the home such a cohesive look and an easy flow.
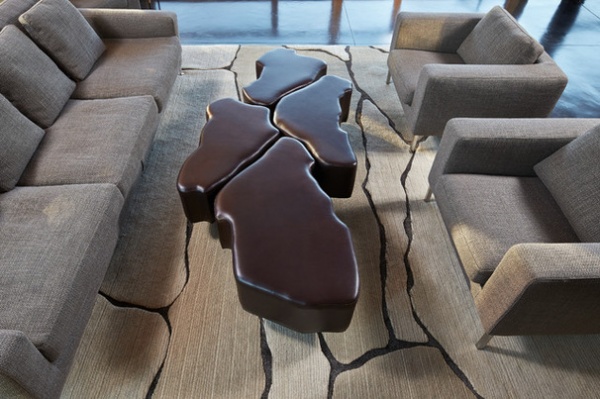
Finne designed the coffee table, made of foam cushions wrapped in soft leather. Much like the living pavilion, the coffee table “floats” 10 inches off the floor. “It is composed of interlocking, floating organic shapes that nestle together like rocks,” Finne says.
The organic pattern on the hand-knotted rug he designed is a prime example of how the architect loves to study lines. It’s possible to see rivers, topography, rock-like shapes and many other things in its design — it’s up to the beholder.
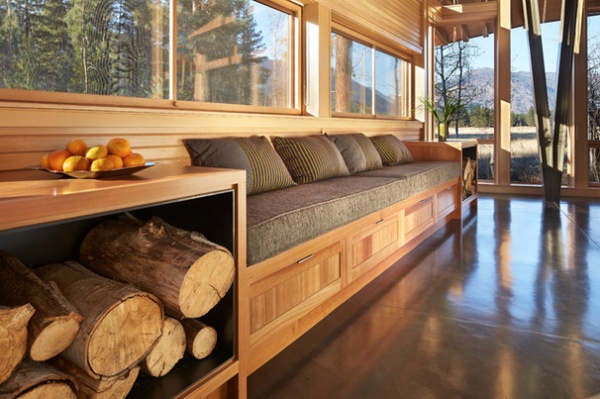
A 10-foot-long built-in bench anchors the end of the living pavilion. It also has the CNC-milled texture we saw earlier on the cabinets.
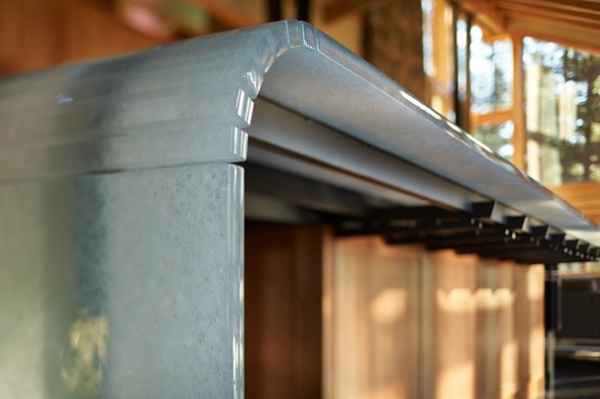
The bar starts out vertical at both ends and then curves to head down the island. The curve is made of segments of glass that are much like those in a rolltop desk.
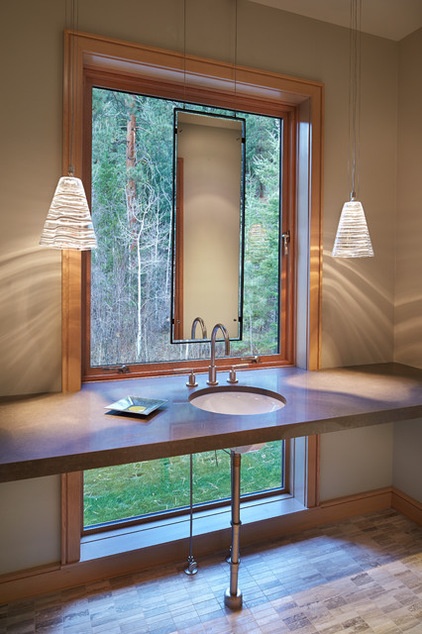
In the powder room, the pendant lights are covered in another pattern designed by Finne. He collaborated with glass blower Paul Cunningham on the design.
Floor tile: Ann Sacks
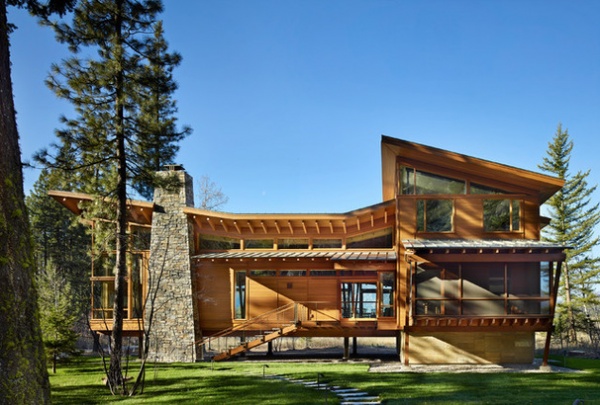
Finne incorporated many sustainable principles into the home’s design, including water-conserving plumbing fixtures, locally sourced materials and a hydronic radiant-heat system. Natural sunlight helps to warm the concrete floors during the winter, while the overhangs block the hot summer sun. The windows have low-E insulated glazing and concealed shades. Overall the house has insulation values that are 40 percent greater than code requires.
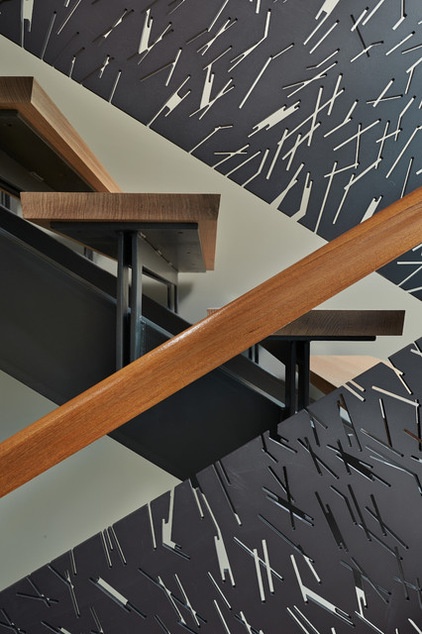
The staircase is an integral part of the architecture and creates a crafted modern connection between the two levels via the railings. They are water-jet-cut steel panels topped with sapele wood handrails. The treads are 1½-inch-thick quarter-sawn red oak.
This is a good example of how Finne’s design work in furniture crosses over into architecture and vice versa; he originally designed the pattern for an end table.
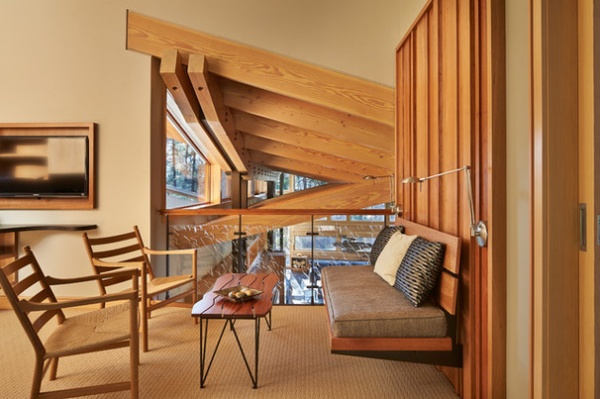
Finne created a little aerie on the second floor at the top of the stairs. The seating area serves as a lookout to the main floor and gives a fantastic view of the ceiling structure. The glass railings are an edited version of the pattern we saw on the staircase railings. The bench appears to float, thanks to steel brackets embedded in the wall. The textured wall behind it is cherry. The coffee table is another custom design by Finne.
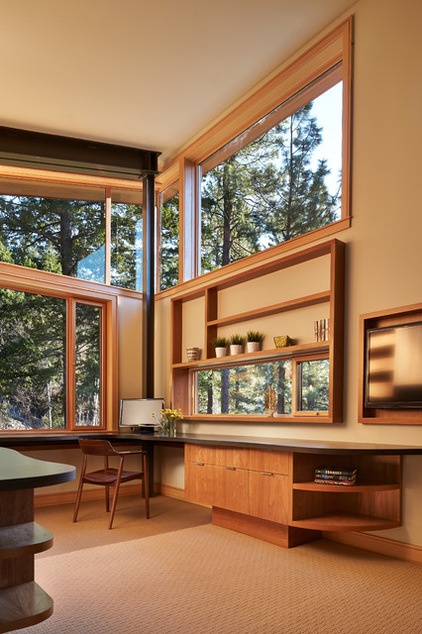
One of the owners “didn’t want any sharp corners on his desk, so the counter has an undulating, free-form shape,” Finne says. The PaperStone countertop’s edge is another study of line.
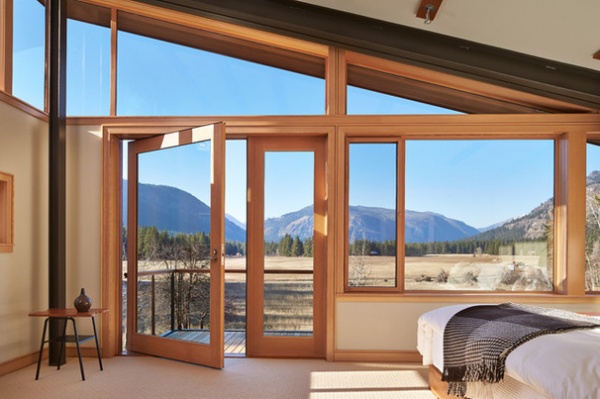
In the master bedroom, Douglas fir trim frames spectacular views out to the valley and the Cascade Mountains. The doors lead to a private balcony.
Atlantico Bed, De La Espada; windows and doors: Quantum Windows & Doors Inc.
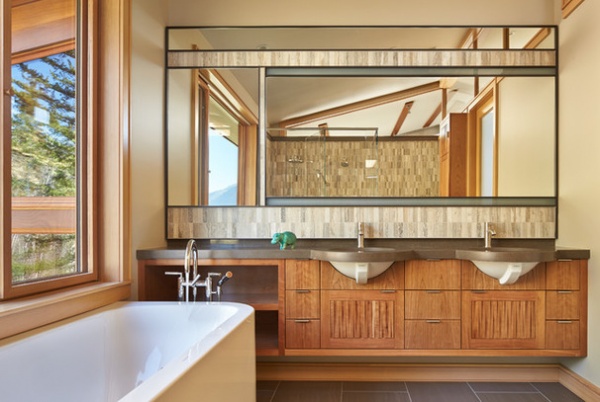
In the master bathroom, the quartz countertop is 2 inches thick, which gives it a substantial presence. Again, we see the same CNC-milled wood as on the cabinets. The backsplash is a stone mosaic.
The house is Finne’s most thorough investigation into crafted modernism to date. His thoughtful custom details create an easy continuity from inside to out, from room to room and from floor to ceiling.
Tile: Ann Sacks
Browse more homes by style:
Small Homes | Apartments | Barn Homes | Colorful Homes | Contemporary Homes | Eclectic Homes | Farmhouses | Floating Homes | Guesthouses | Lofts | Midcentury Homes | Modern Homes | Ranch Homes | Townhouses | Traditional Homes | Transitional Homes | Vacation Homes | Homes Around the World
Related Articles Recommended












