Houzz Tour: Relaxed Living in a Modern Courtyard Home
http://decor-ideas.org 07/05/2015 14:33 Decor Ideas
Behind a neat painted fence and a semisecluded walled courtyard in a suburban Melbourne, Australia, street of established Victorian villas and California-style bungalows sits Fairfield Hacienda, unobtrusive and sympathetic to the streetscape despite its contemporary lines and recent construction. Antony Martin of MRTN Architects designed the new low-profile dwelling. From its entry, it unfolds into a home with welcoming spaces and easy flow throughout the living areas to the bedrooms, which wrap around an interior courtyard. Pivotal to the relaxed appeal of this house is the raked cedar ceiling that spans the kitchen and dining and lounge spaces, swooping and diving from level to level, like a large wooden bird.
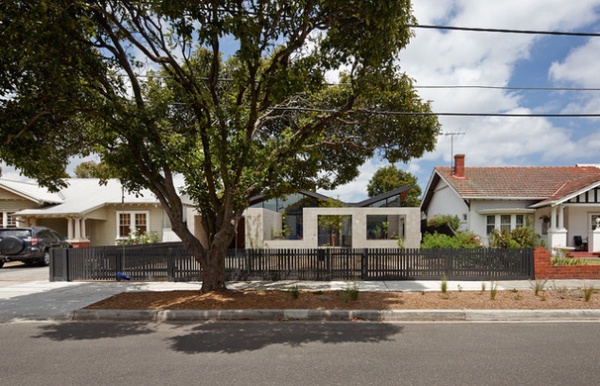
Houzz at a Glance
Who lives here: Tamara and Ben McKenzie and their children, Max, 9, Ella, 8, and Lucy, 4
Location: Melbourne, Australia
Size: 4 bedrooms, 2½ bathrooms
Budget: $700,000
Designer: Antony Martin of MRTN Architects
The recently completed home of Tamara and Ben McKenzie and their three young children is a bit of a chameleon. On the one hand, its hipped and gabled roof, echoing the rooflines of older neighboring properties, makes it blend about as completely as a modern house can into the traditional streetscape. On the other, tantalizing glimpses of the house through the gateway and apertures in the concrete block wall invite closer inspection.
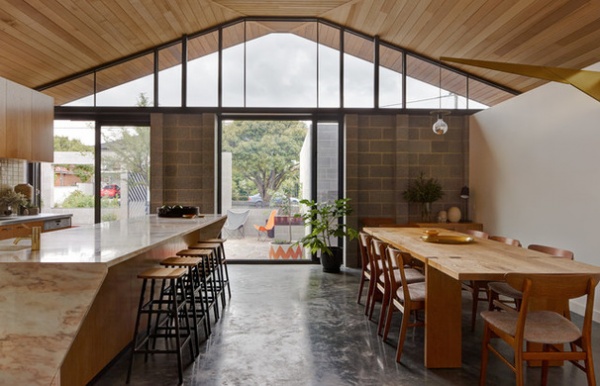
To satisfy this curiosity, walk up a sandy garden path, cross a paved courtyard and step inside. The surprise of burnished concrete floors and block walls, honed to a polished patina, is eclipsed by a striking cedar ceiling with sheltering wings that extend the width of the house. “The folded planes of the ceiling float above, not appearing connected to the solid base below,” Martin says. “A clear juxtaposition of material and form is created between the two parts.”
Honed masonry block in Nickel: Austral; Green Tag platinum-rated western red cedar ceiling timber: Cedar Sales
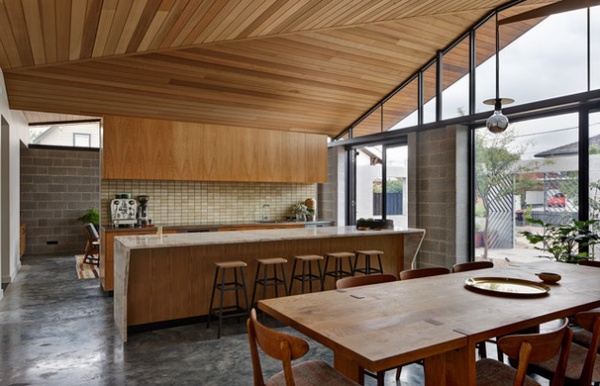
To allow the ceiling’s beautiful textures and tones an uninterrupted presence over this part of the house, Martin bypassed the ubiquitous downlighting that so often punctuates modern rooms. “All lighting is created by way of LED strips hidden within a pelmet to the top of the block walls — it’s warm and energy efficient,” he says.
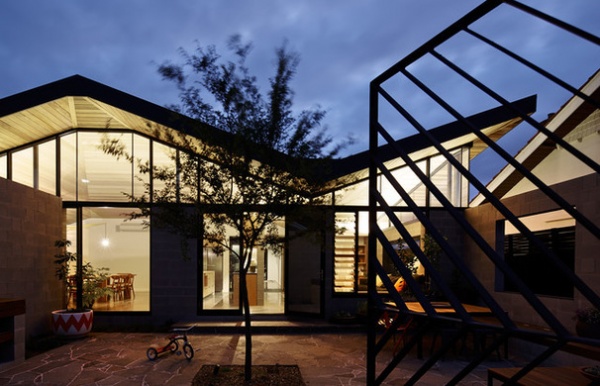
The ceiling is visible from the house’s street front and has after-dark drama when uplit. “At night it appears to hover over the masonry walls below,” Martin says. The drama is enhanced, both at night and in daylight, by a framework of black powder-coated aluminum around doors and windows.
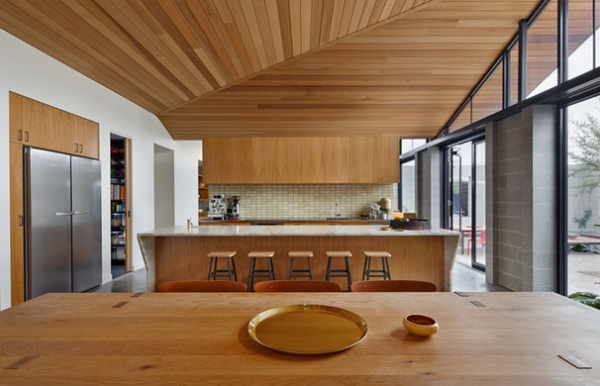
The full effect of the folds and planes of the ceiling can be seen from the dining area, which flows to the kitchen. It dips and dives from about 15 feet (4.5 meters) at its highest point to just under 9 feet (2.7 meters).
Copper tray: Ross Gardam
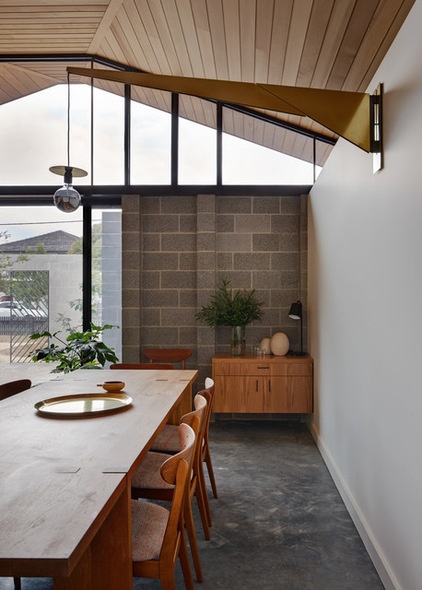
An uncluttered approach to interior decor is key in spaces of such textural and structural richness. Tamara and Ben have embraced a streamlined, classic midcentury Scandinavian style in the pieces they’ve chosen for the living areas.
Farstrup model 210 dining chairs: Angelucci
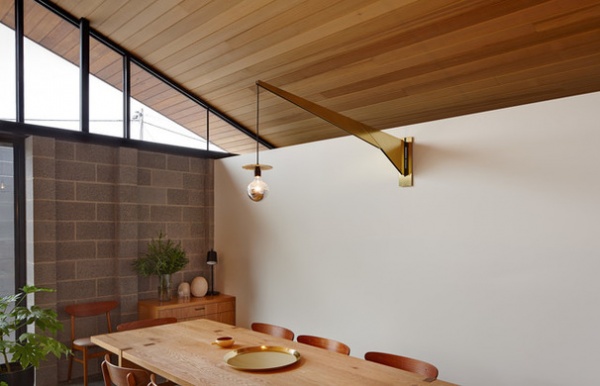
The brass wall light on a pivoting arm that illuminates the timber dining table was custom designed by MRTN Architects.
Wall paint: Antique White USA, Dulux
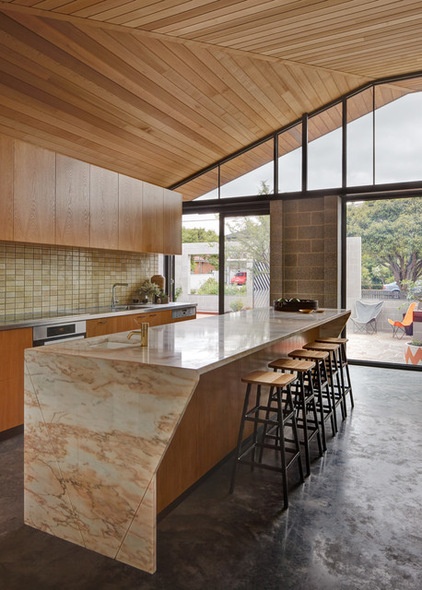
Kitchen cabinetry in oak veneer continues the wood theme of the ceiling. The open space is grounded by an island counter in heavily veined marble that wraps to the floor. Its rosy tones artfully bring in the ceiling’s western red cedar pinks. A subtle contrast to the warmth of the marble and wood comes in the stainless steel cooking bench and the cool, translucent green backsplash tiles, rescued from a decade-long storage in the back of a warehouse.
Island marble: Rosa Aurora, Peraway Marble
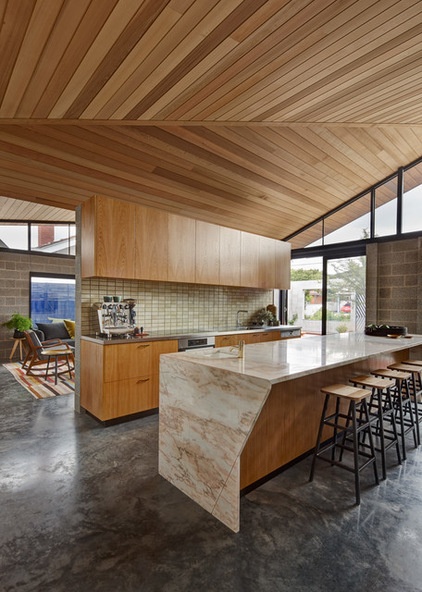
The refinement and craftsmanship that characterizes the finishes throughout the living section continue in the high-end Miele appliances and the Danish-designed brass fixtures in the island’s bar sink.
Vola tap in Natural Brass: Dedece
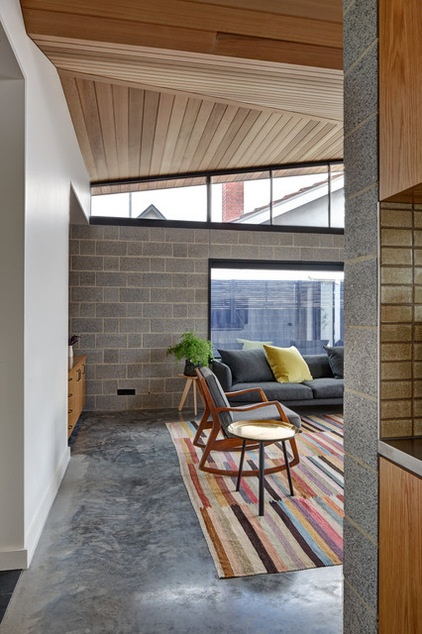
The kitchen wall containing cabinetry and cooking appliances forms the wall of the adjacent family living area. It is backed by honed masonry blockwork and faces the opposite block wall with its oversize black-framed window that floods the room with light, or that can be screened with motorized blinds.
Clearview Sun Control blinds: Protek; Tailored Tray coffee tables: Ross Gardam
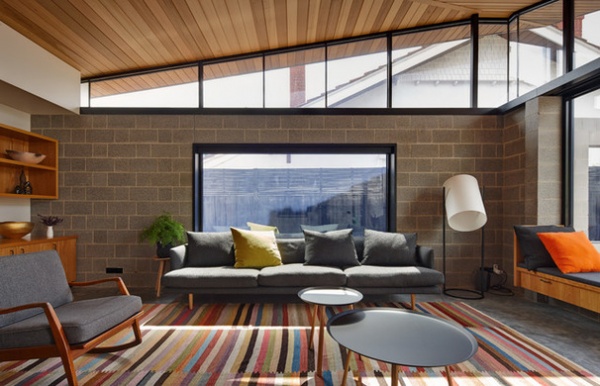
Any concerns that concrete floors and walls may be visually cold is dispelled by the brightness of multistriped kilims from Loom; touches of orange; comfortable Danish-style furniture; and, overhead, that mellow-toned ceiling. Light enters from several directions to enhance a space that is both child friendly and adult stylish.
Martin says, “The blockwork walls have a high thermal mass and, in conjunction with the concrete floor, reduce the heating and cooling energy requirements.”
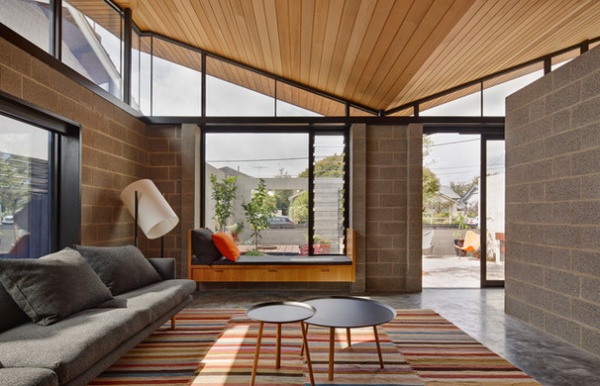
This view from the family room shows how it is connected to the street. It will have increased privacy as the plantings in the front courtyard grow.
Sofa: Jardan; Limelight floor lamp in white: Giffin Design
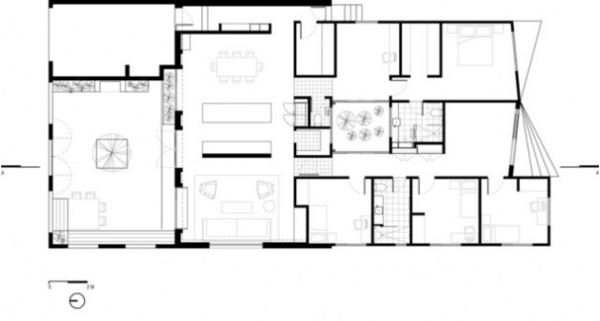
The front living spaces transition to the bedrooms and bathrooms at the back of the house through two corridors, as illustrated in the floor plan. “The rear of the house is divided into a parent’s wing and a children’s wing,” Martin says. “Due to width limitations, these wings are wrapped around a central courtyard, physically separating them but maintaining visual connection.”
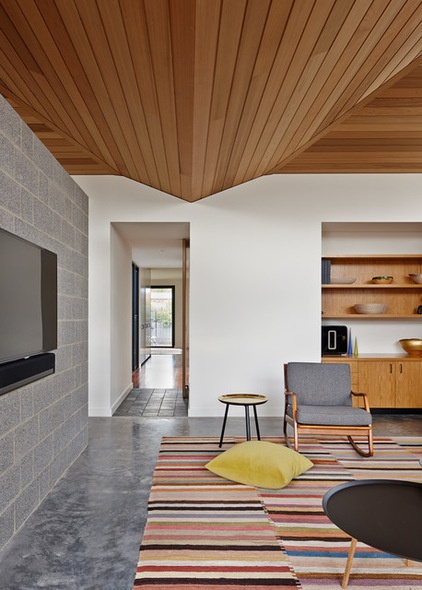
There is a shift in both mood and material between the living areas and the bedroom wings in the rear section of the house. Polished concrete floors give way to wood floors. There is a short length of tiles between the two materials, marking the change from living to private areas. Walls change from honed concrete block to lightweight wood frames clad in Forest Stewardship Council-certified plywood painted in Dulux’s Antique White USA.
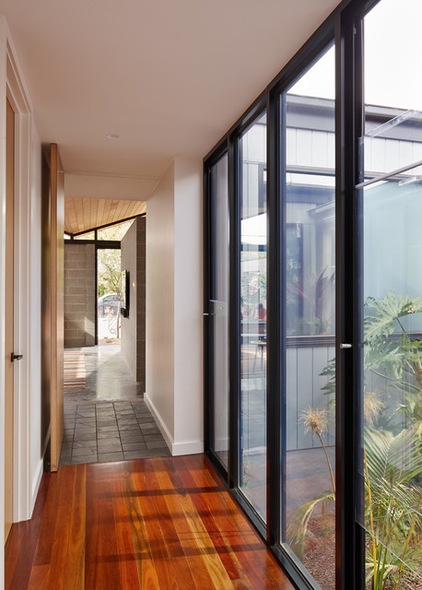
Smack in the heart of the home, the glass-walled and louvered 10- by 10-foot courtyard performs several functions. The plantings provide a green oasis and will eventually act as a screen between the bedroom wings. Martin says of the thermal effect of this courtyard: “It acts like a ‘lung’ in the center of the house. It allows natural light in and a high degree of ventilation control by drawing air from the front or back of the plan as required.”
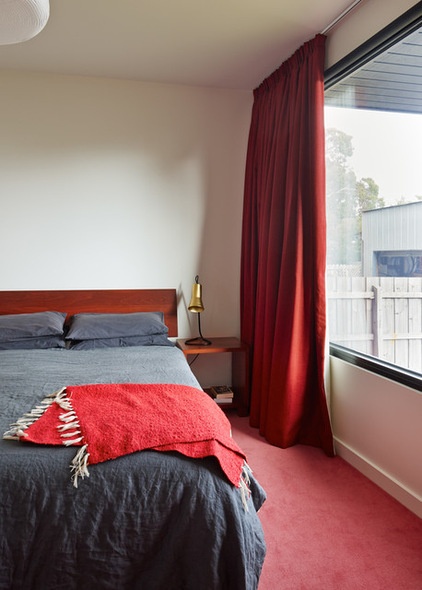
The master bedroom carpet is a rosy retro pink, in keeping with the general midcentury feel of the woodwork and furniture throughout the home.
Escape wool carpet in Marilyn: Supertuft; curtain fabric: De Ploeg in Minx, SvenskaKJ
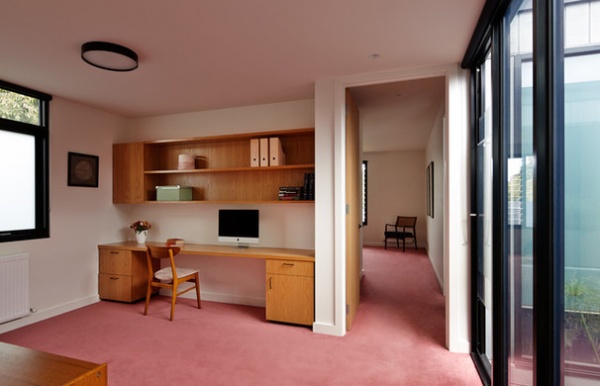
The luxurious plush pink tones continue through Ben and Tamara’s walk-in closet and into the spacious adjacent study.
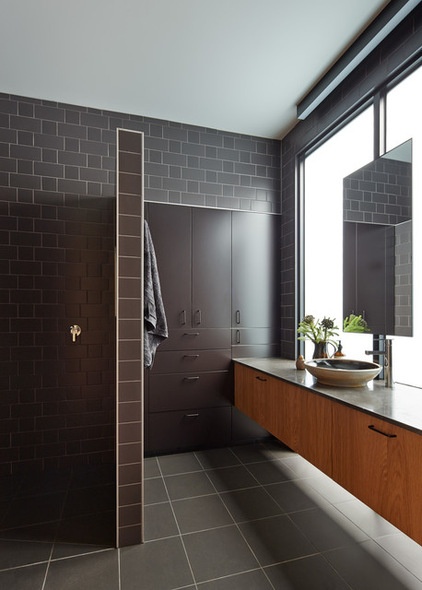
The master bath exudes grown-up sophistication, from the elegance of the dark gray brick-laid tiles that subtly reference the concrete block in the front sections of the house …
Ceramica Vogue tiles in Ferro: Classic Ceramics
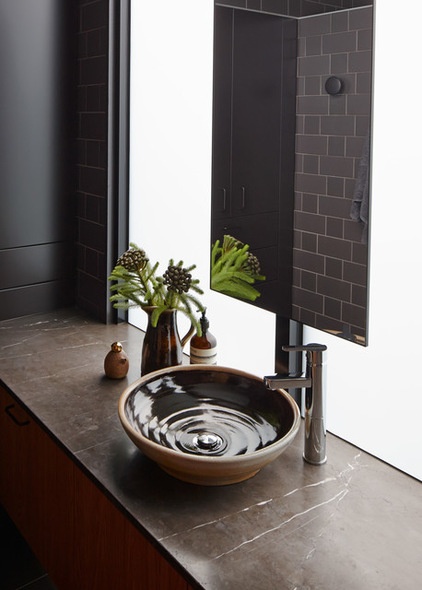
… to the custom-crafted glazed sink from Valley Plains Pottery and striking white-veined marble vanity.
RAM Yeva mixer tap in chrome: Reece Plumbing; Pietra Grey marble vanity: De Fazio Tiles and Stone
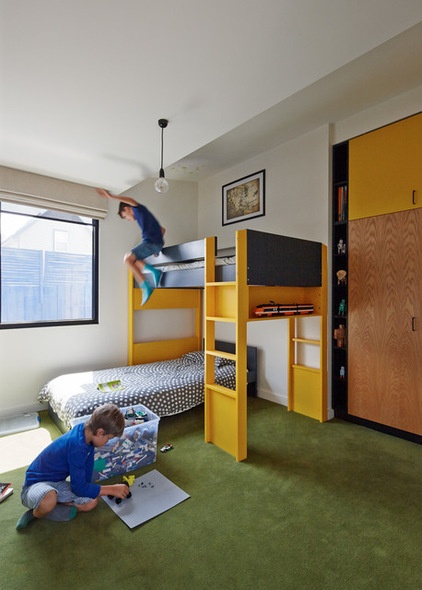
The children’s zone contains three bedrooms, separated by a bathroom. The furnishings, like this zingy yellow bunk bed from Snooze, are sturdy, colorful and practical for Max, Ella and Lucy.
Escape carpet in Thrill: Supertuft
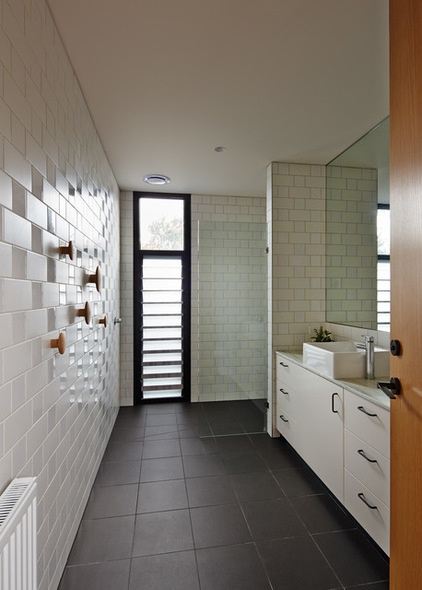
Textural details in the children’s bathroom include randomly placed glossy and matte subway tiles.
Ceramica Vogue tiles in Ferro and white: Classic Ceramics; RAM Luka mixer tap in chrome: Reece Plumbing; vanity marble: Pine Green, Peraway Marble
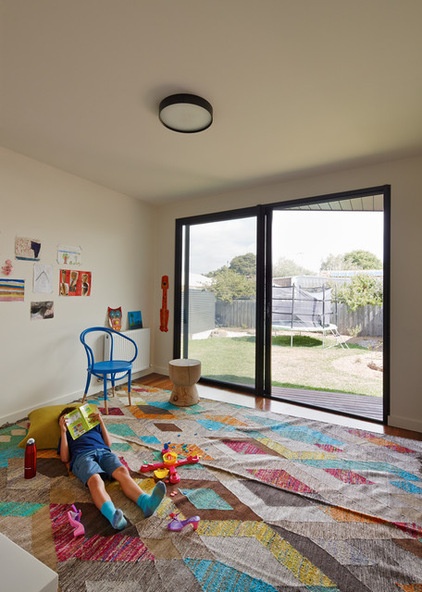
The rearmost of the three children’s bedrooms opens to the backyard through large black-framed sliders.
Floor covering: Pitagora sari silk in Fluoro, Loom
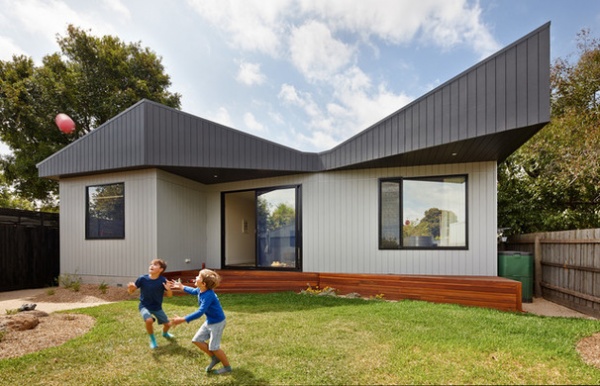
The butterfly-like dips and angles of the gables at the front of the house translate to a rear face with two similarly structured “wings” that fold around the children’s play area.
Wood siding: Shadowclad, Carter Holt Harvey, painted in Dulux’s Stepney; roofing: corrugated and uncorrugated Stramit Speed Deck in Colorbond Monument
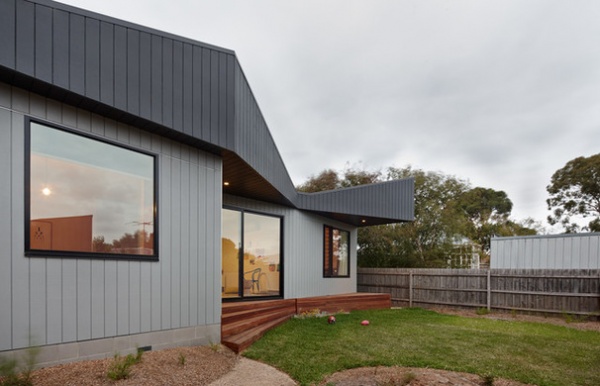
This view shows how the wings form a protective cover over the wood-beam steps to the backyard. The steps have been cleverly tapered to repeat the wing form.
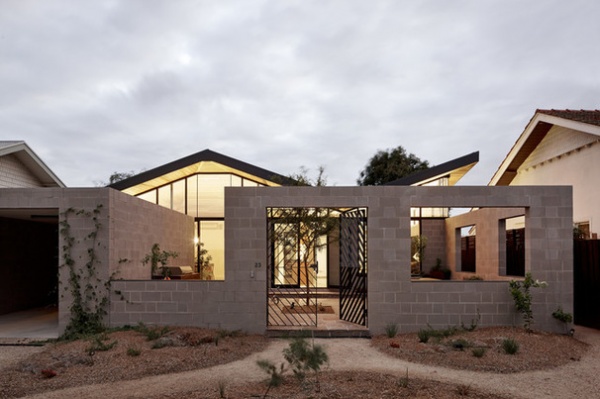
So why has this home been called the Fairfield Hacienda? The word evokes the prerevolutionary mansions of the hacendados, or Mexican landowners, with their massive thick walls, sun-baked terra-cotta roofs and cool interiors. “Hacienda-style architecture is not commonly alluded to in Australian architecture,” Martin says. “One of its fundamental features is the indoor or enclosed courtyard, which fits perfectly with a site like this one, where the northern aspect is to the street.”
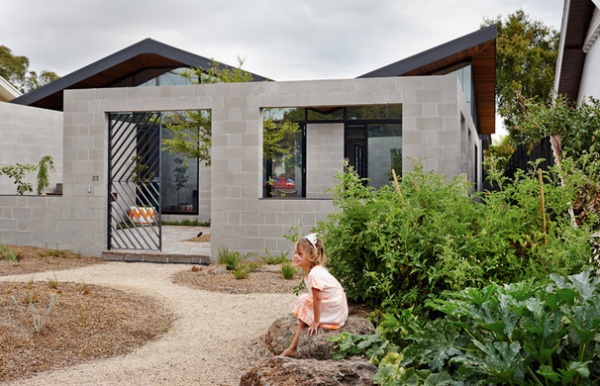
Martin developed his hacienda concept with a deep front garden that sets a roofless concrete blockwork structure back in line with the facades of the neighboring homes. This structure, which forms a semiprivate courtyard, creates much interest from the street and gives the home a brilliant outdoor living space in the sunniest area of the block.
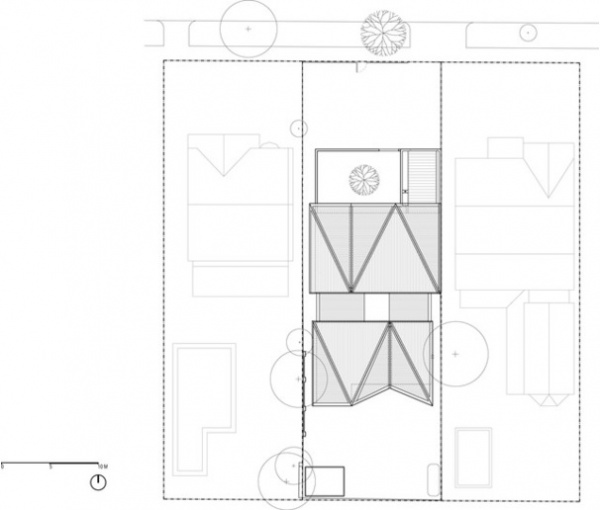
A bird’s-eye view of the house shows the front courtyard aligned with adjacent frontages — one reason, says Martin, that the home sits so comfortably, from an architectural perspective, within its local context.
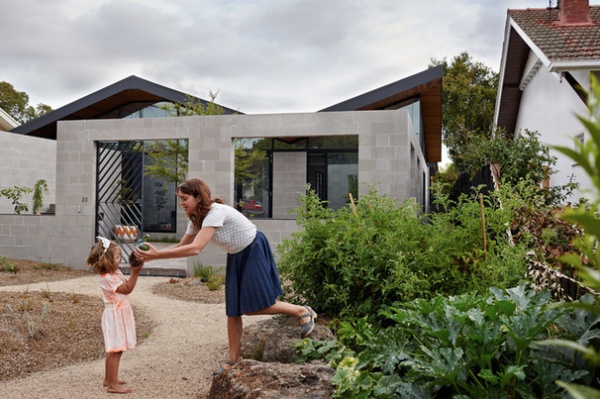
The front garden is planted with drought-tolerant vegetation in impervious compacted sand. Here, Tamara and Lucy harvest some of the vegetables they have planted there.
Rainwater is collected in a tank for landscape irrigation and toilet flushing.
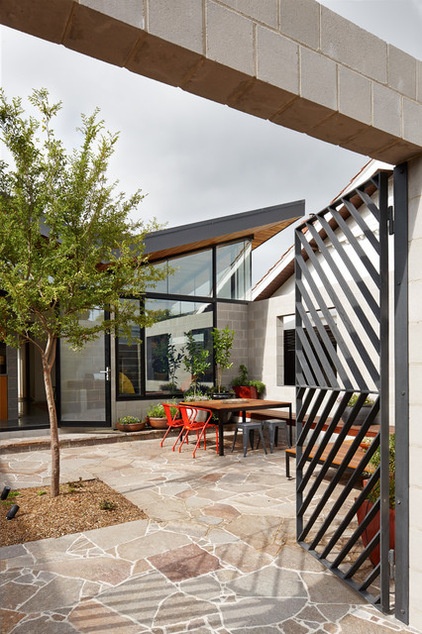
The McKenzies’ suburban hacienda courtyard has a soothing palette of natural tones and textures. The crazy paving is sand-colored Eco Outdoor Abyss split stone, the benches are wood and the bright red chairs make a vivid splash of color.
Red outdoor chairs: Angelucci
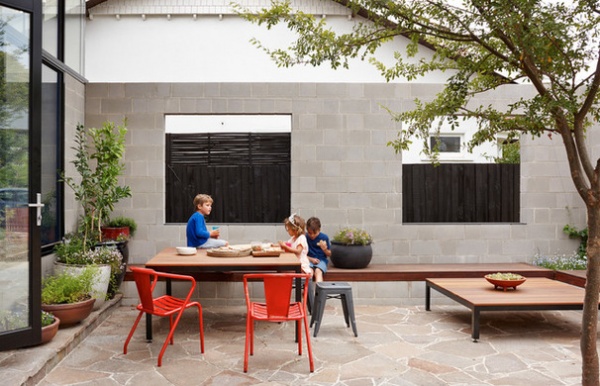
The space, which enjoys abundant light through the open roof and large glassless apertures, is used by the family for dining and socializing and as a spacious play area for the children. It is also a contact point from which they can interact with passing locals.
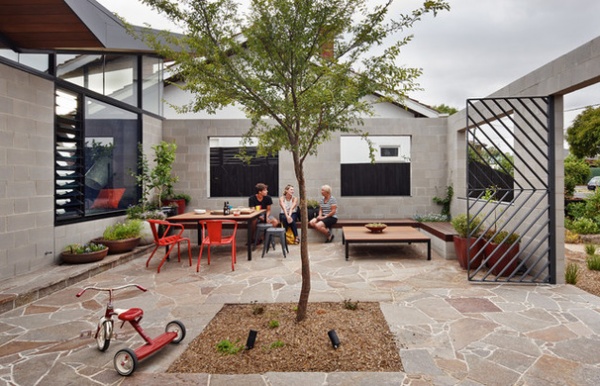
This enclosed yet street-connected courtyard has become one of the family’s most loved and used spaces in their hacienda.
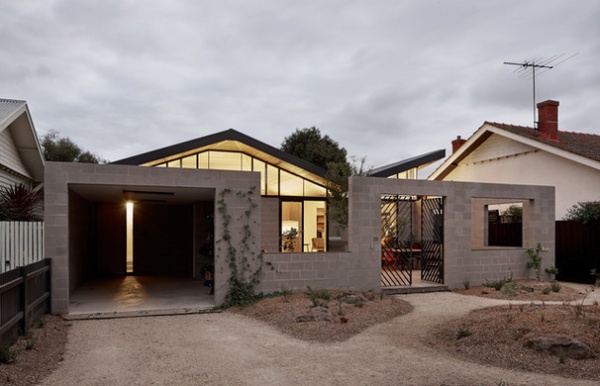
The Chinese elm that Ben and Tamara planted will eventually shade the courtyard, and vines and creepers will ramble and trail over the exposed concrete masonry. The family will remain connected to the street, while they enjoy their cool green courtyard and the beautiful home beyond.
Browse more homes by style:
Small Homes | Apartments | Barn Homes | Colorful Homes | Contemporary Homes | Eclectic Homes | Farmhouses | Floating Homes | Guesthouses | Lofts | Midcentury Homes | Modern Homes | Ranch Homes |Townhouses | Traditional Homes | Transitional Homes | Vacation Homes | Homes Around the World
Related Articles Recommended












