Houzz Tour: Cape Cod’s Midcentury Modern Tradition Comes to Life
Architects Mark Hammer and Don DiRocco have a reverence for a golden age of modern architecture on Cape Cod, Massachusetts. After International Style opened up views and floor plans in the 1920s and ’30s, a group of architects applied those principles in homes at the very tip of Cape Cod, and like-minded artists followed. New modern homes were built in Wellfleet and Truro to interact with nature and float lightly on the land. Many now are part of the National Park Service’s Cape Cod National Seashore, founded by John F. Kennedy in 1961.
When clients approached Hammer and DiRocco with an opportunity to build a new home nestled on a 3-acre site in the Cape Cod National Seashore, the team knew they’d be carrying on traditions of the modernists before them, as they have done many times in the area. They spent lots of time walking the site with their clients, figuring out the right way to site the house to take maximum advantage of views across the marsh to the Atlantic Ocean, up the Pamet River and into the surrounding woods. The result is a spectacular home that honors the architectural legacy of the area. At the same time, it pushes the ideas of International Style modernism forward, and the architects used modern technology and materials to make the home energy efficient and strong enough to stand up to hurricanes.
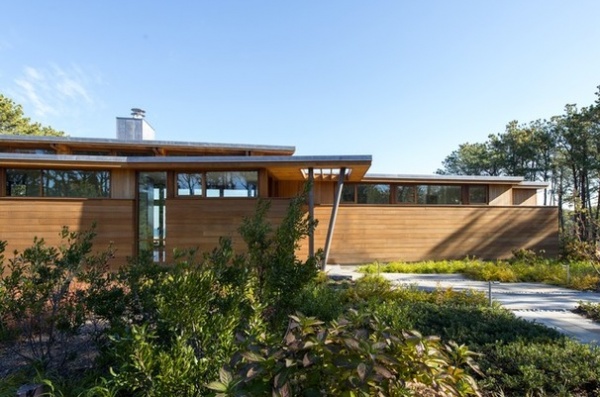
Photos by Peter Vanderwarker Photography
Houzz at a Glance
Who lives here: A couple approaching retirement
Location: Truro, Massachusetts
Size: 2,900 square feet (269.5 square meters); 5 bedrooms (2 are used as offices), 2½ bathrooms
The homeowners are two academics who are partially retired and have grown children. Their former cape house did not have an ocean view, and they wanted to build a home they could eventually move into full-time after retirement.
This photo was taken from the parking court. The architects loaded this side of the house with bathrooms, hallways, a pantry and the stairs, so that all of the other rooms could enjoy the best views. Horizontal red cedar boards recall the midcentury modern heyday on the Outer Cape.
Operable clerestory windows let in the breezes as well as the sunlight, while their 6-foot, 8-inch height means no shades are required for privacy. “These windows let in beautiful afternoon and sunset light,” DiRocco says. “The natural ventilation is so effective that almost the only time they need to turn on the air conditioning is during pollen season.” The windows also keep the vast views of the ocean a surprise for all who approach until they proceed inside the house.
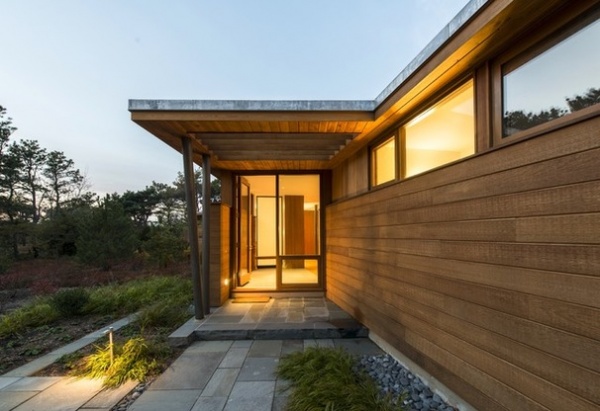
A bluestone walk leads to the entry. Open louvers in the overhang let the light through and create interesting shadows, depending on where the sun is. “The house is really about being inside and outside,” Hammer says. “The early International Style architecture on the cape made strong connections with nature.” This begins with the large view into the entry, and continues with exterior siding that runs into and through the house.
All doors and windows: Dynamic Architectural Windows & Doors
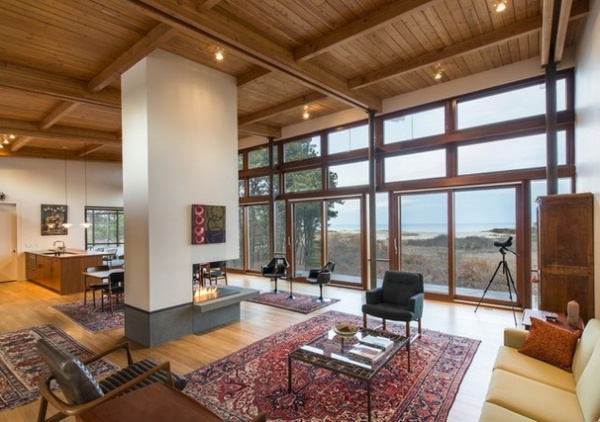
After coming through the front door, one turns 90 degrees to enjoy the spectacular views through the main space. You really don’t see the view from the approach on the driveway, so this is the first time it is revealed. “Everyone who comes in here gasps when they see the view that explodes from the ocean,” DiRocco says.
Monopoint ceiling lights: Lightolier
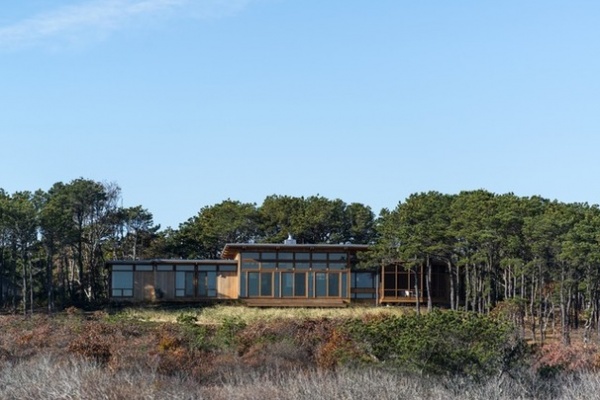
This is the view from the beach and through the marsh. The home floats lightly on the land, nestled at the edge of the woods. Native plantings designed by landscape architect Keith LeBlanc have filled in more since this photo was taken, and the wood on the outside has weathered, making the facade disappear into the background even more than it does here.
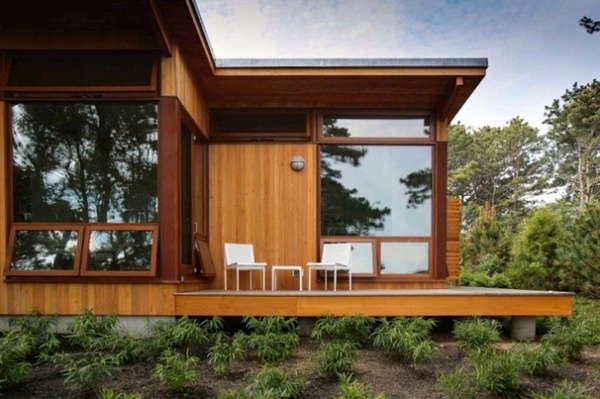
Today’s building codes require homes that are heavier than those built by the original modernists on the cape. Many of the original homes were not winterized, and today’s building codes, especially those required for hurricane safety, demand a more substantial, and thus heavier, house. In spite of that, the architects were careful to ensure that the house sat lightly on the land. Because of the way they designed the decks and the porch, it appears to float.
“We incorporated three different kinds of outdoor spaces here,” Hammer says. “There is the protected screened-in porch, covered decks and open decks.” There is somewhere to enjoy sitting outside at every time of day, whether the homeowners want full sun, shade or protection from the mosquitoes that buzz around in the evening.
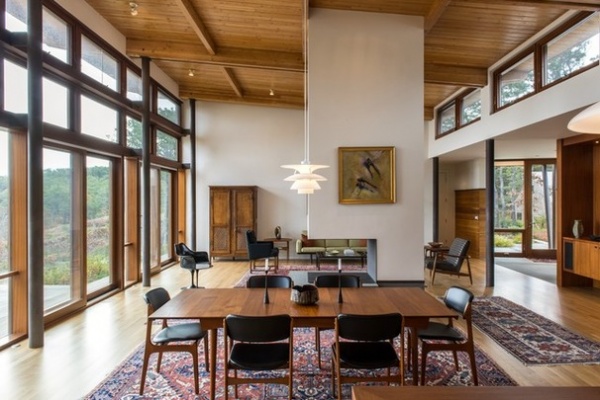
The fir decking ceiling soars to 15 feet high. The beams you see are structural, a common sight in midcentury modern homes (form following function). The clerestory windows are motorized and operable. They let the hot air out and the breezes in.
The homeowners carefully curated appropriate iconic midcentury modern furnishings. The Finn Juhl teak dining table, Erik Buck teak chairs and Hans Wegner sofa are vintage, while the PH8 Poul Henningsen pendant light and other pieces by Knoll are licensed reproductions of classics. Antique rugs define areas within the large space and warm things up.
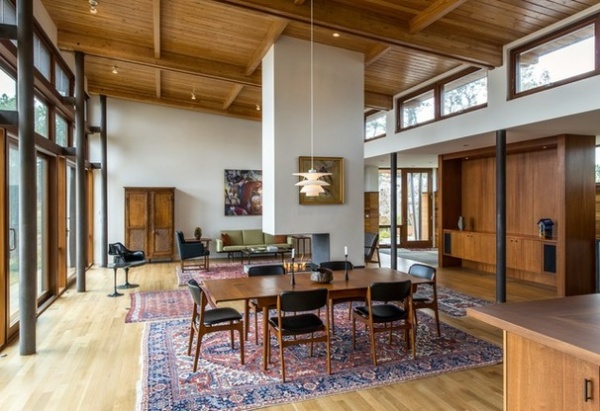
The fireplace is one of the biggest elements in the room. “During construction, everyone had become used to seeing this as one open space, so putting in the fireplace was a little nerve-racking,” DiRocco says. “But we needed it to bring the scale down a little without cutting off any views.” The fireplace helps to define the living room and dining room, and the flames can be enjoyed from three sides.
At one end, the homeowners added classic Eero Saarinen Tulip chairs that swivel. “They love to read in those chairs, and they can swivel from the view of the fireplace to the view of the ocean,” DiRocco says. Fun fact: Architect Olav Hammarstrom, one of the early midcentury modernists designing homes on the cape, designed a home for Eero Saarinan’s ex-wife, artist Lilian Swann Saarinen, which is also located in the Cape Cod National Seashore. Many people mistakenly assume Eero designed it, as it is referred to as “the Saarinen house.”
Sofa: Hans Wegner
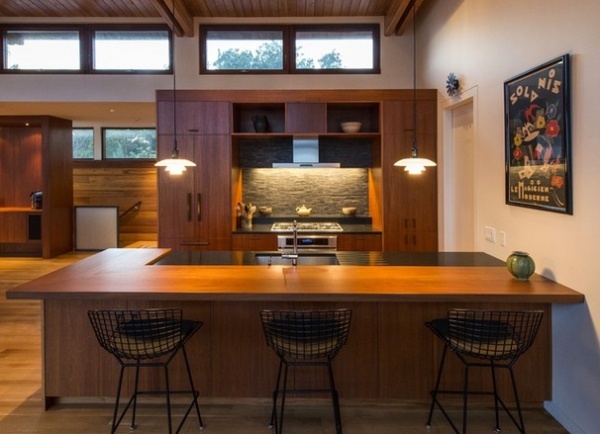
Using local craftspeople was another tradition the architects carried on. Expert carpenter Ted Franklin crafted all of the cabinetry and built-ins throughout the house.
All of the cabinetry is mahogany, as is the eating counter seen here. The working countertop is honed black granite. The kitchen was laid out so that two people could cook together while socializing with those at the counter at the same time. Harry Bertoia chairs were a suitable choice, as were the Poul Henningsen PH3 lights.
Bertoia counter stools: Knoll; PH3 pendant lights: Poul Henningsen for Louis Poulsen
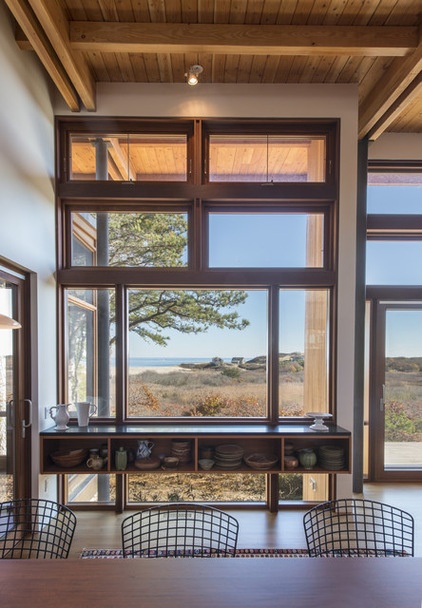
This is the view from the kitchen sink. An unobtrusive built-in shelf provides a convenient buffet and display space.
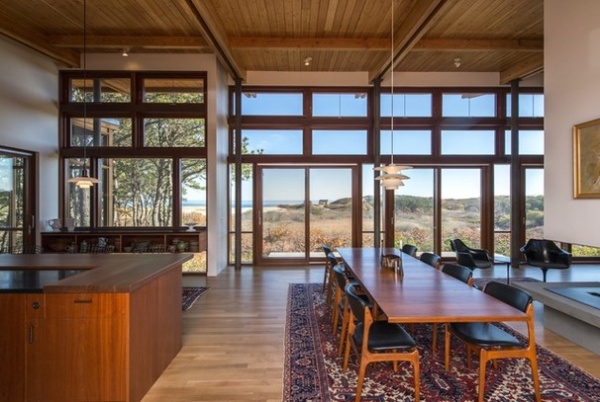
Note the way the ceilings continue uninterrupted from inside to out. The ocean-facing side of the house has lots of large sliding doors that blur the lines between the interior and the landscape.
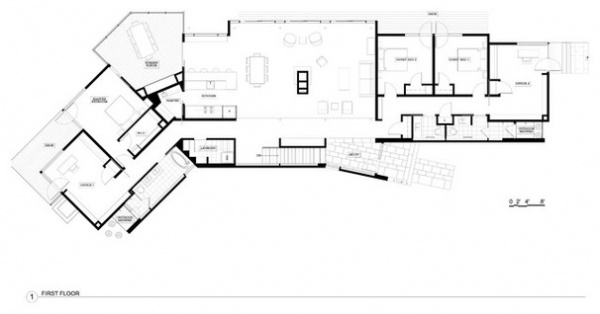
The plan shows the home’s footprint, which was meticulously planned to take advantage of the views of the Atlantic Ocean, the Pamet River, a kettle pond and the woods. The shape of the porch was inspired by a shape often spied at the beach, a kite, and marks the point where the house rotates 45 degrees.
Rotating the master wing, left, gave it a beautiful view up the Pamet River, which we’ll get to in a moment. The wing also has two circulation options — using the hallway or cutting through the screened-in porch.
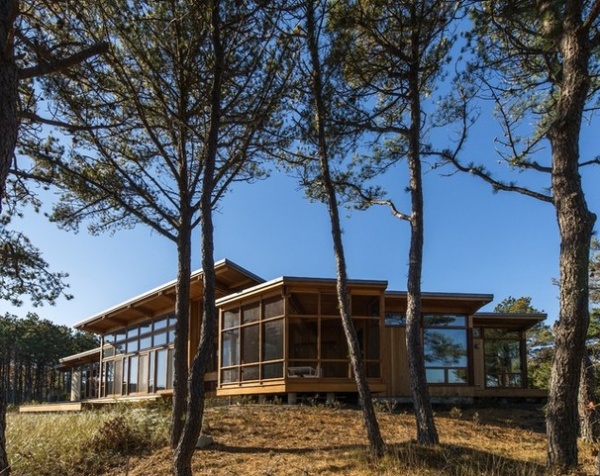
“The porch marks the geometric change in the plan, where the house rotates 45 degrees,” Hammer says.
“The overhangs were very carefully determined to keep the sun’s glare out of the house,” he adds. “I don’t think there is a single curtain in this house.” Thanks to the custom triple-glazed windows and doors that reduce glare and UV light, the home is highly efficient. It is also well shaded by trees.
“These windows and doors are built almost like furniture,” DiRocco says. “They informed a lot of the design decisions.” They also are impact resistant, required by hurricane-related codes.
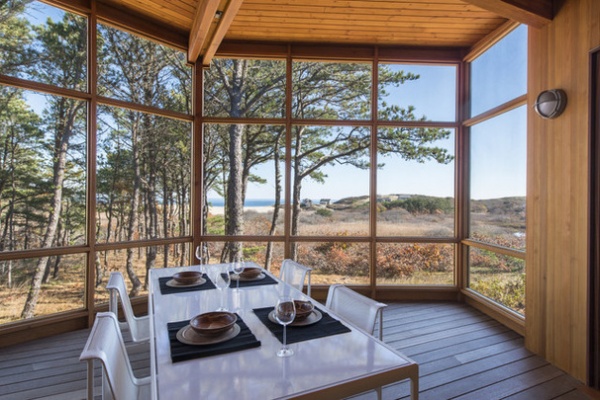
Because of its clever placement and kite shape, the porch provides views of both the ocean and the Pamet River.
Table and chairs: Richard Schultz for Knoll
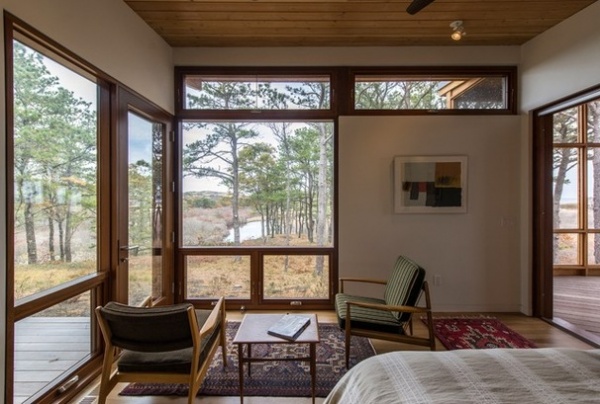
The master bedroom enjoys serene views of the Pamet River as well. On the right you can see through to the screened-in porch and beyond to the Atlantic.
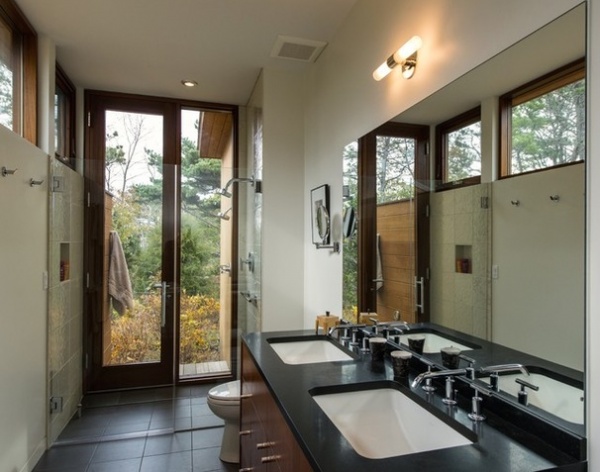
In the bathroom, floor-to-ceiling glass maintains the connection to nature. The clerestory windows (seen in the mirror’s reflection) are the same ones we saw on the entry side of the house. Their 6-foot, 8-inch height keeps things private.
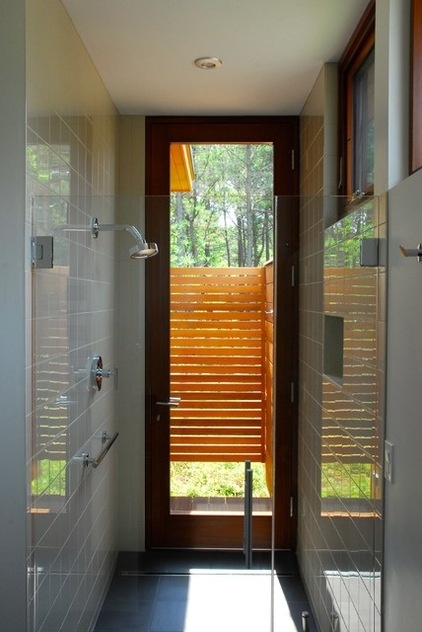
This is the guest bathroom. Bathrooms with indoor showers that led to outdoor showers were popular with Cape Cod’s modernists back in the day, particularly with Charles Zhender. Hammer and DiRocco nodded to those showers by placing them in both full bathrooms.
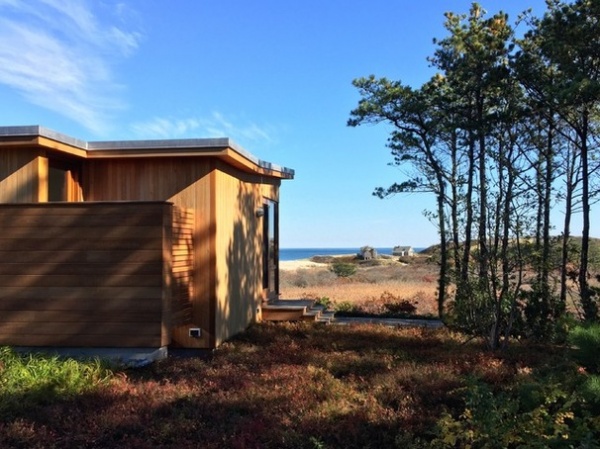
Here you can see where the guest bath’s outdoor shower is tucked in behind the red cedar siding.
The homeowners were so enthralled with the house after construction was complete that they both took sabbaticals to spend uninterrupted time on the Outer Cape. Until retirement they will be able to spend summers, breaks and weekends here.
Architecture: Hammer Architects
Landscape architecture: Keith LeBlanc Landscape Architecture
Building: Homes by Sisson
Browse more homes by style:
Small Homes | Colorful Homes | Eclectic Homes | Modern Homes | Contemporary Homes | Midcentury Homes | Ranch Homes | Traditional Homes | Barn Homes | Townhouses | Apartments | Lofts | Vacation Homes












