My Houzz: An 18th-Century Cottage on a Tiny English Island
http://decor-ideas.org 07/02/2015 22:13 Decor Ideas
“Everything was upcycled, recycled, reclaimed or handmade in this house,” owner Mouse Martin says of this cottage on Filly Island, near Gloucestershire, England. “I didn’t find it all; it all found me!” A celebration of what you can discover in reclamation yards (and sometimes lying in bushes!), Martin’s home is packed with character. Items from old front doors to French grain sacks have been given a new lease on life here as stylish and practical pieces. “It’s a real joy to use old materials,” Martin says. “I had never done anything like this before. Half the world is full of plastic now, but there’s no plastic in here!”
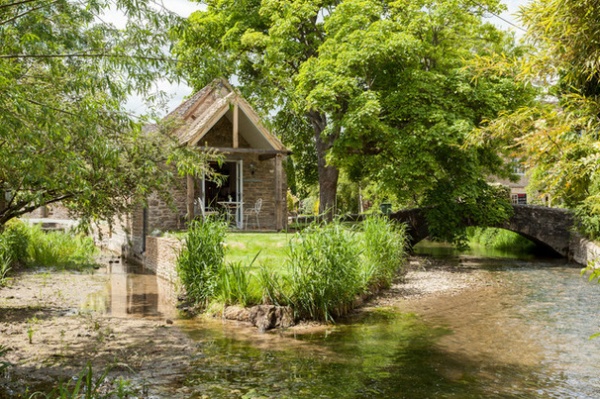
Houzz at a Glance
Who lives here: Mouse Martin, a ceramicist who runs the Made by Hands studio, and her dogs, Sid and Maisi
Location: South Cerney, near Cirencester, Gloucestershire, England
Size: About 320 square feet (29.7 square meters); 1 bedroom, 1 bathroom
“The house is called Draycott,” Martin says. “‘Dray’ meant ‘horse’ and ‘cott’ meant ‘cart,’ so originally it was a cart shed next to the water mill.” The mill no longer exists, but since the cart shed was built in the 1750s, it has been apple storage and a garage. In the mid-1970s it was converted into a house. Martin bought it in June 2014. “I had always coveted that little island,” she says. “As soon as I found out the house was for sale, I put in an offer. Two hours later it was mine.”
An old bridge spans the river to Filly Island. “It’s so peaceful here,” Martin says. “Ducks waddle up onto the grass, and there are two otters in the river — Squeak and Whistle.”
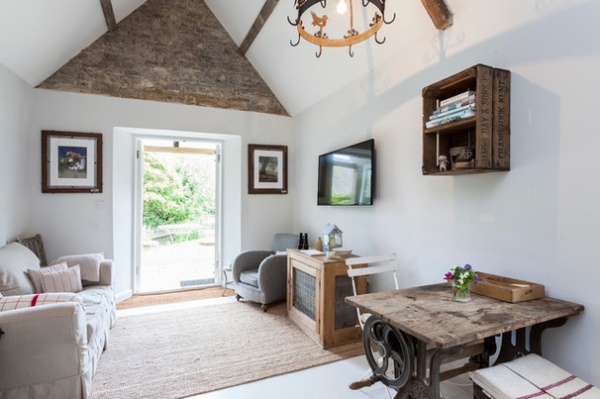
When Martin took on the house last summer, it was tired and cluttered, with a configuration that made poor use of the tight space. “I knew I had to just pull it all out and start again,” she says. “I ended up with four walls and a roof!”
Some of the original stone wall is visible, beautifully exposed up in the apex. “The house had ceilings, which we took out,” Martin says. “We didn’t know what we would find above them, but in fact there are lots of beams, and all with no woodworm!”
The chest below the TV is an old cheese safe with a mesh door, found at a flea market.
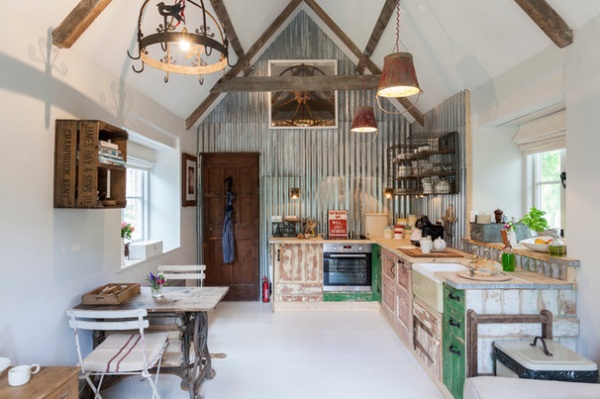
“I spend a lot of time in Australia,” Martin says, “and many of the houses are insulated with corrugated steel. I love it and had seen it work out there, so I thought, ‘Why not?’” This wall is actually a fire wall, which Mouse had to install for safety, and it also conceals useful insulation. “The corrugated steel makes a fabulous backsplash too,” she says.
Martin worked with builder Colin Weeks and his team from Devon. “They were great,” she says. “They raised their eyebrows a bit at some of my ideas, but we were all happy with the results.”
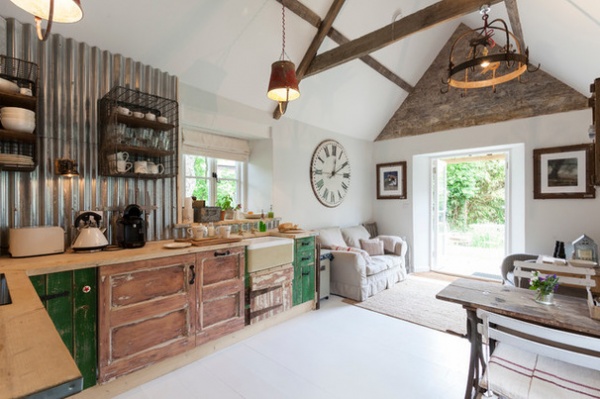
The floor was laid with basic pine boards painted white. They help bounce light around and maximize the feeling of space.
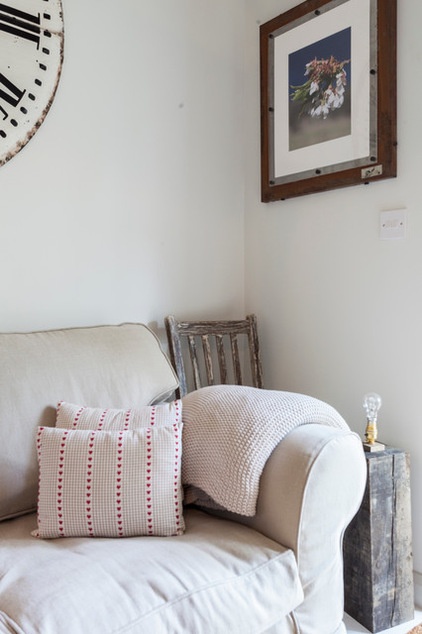
Martin found the sofa at a trash dump and had it re-covered. The light was made by her carpenter and electrician, using a bulb fitting and offcuts of wood from the porch. There are similar lights in the bedroom.
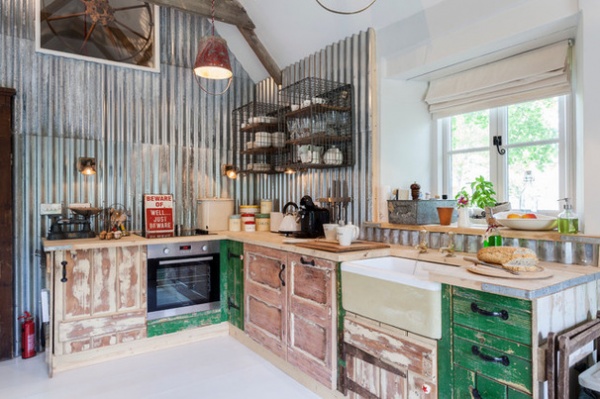
One of Martin’s neighbors owned an old barn that she was clearing out. “Her father was a hoarder, and it had absolutely everything from here to Timbuktu in it,” Martin says. “That really started the ball rolling on this house. Up until then, I hadn’t got a vision for how it might look beyond just knocking it all out.”
All the doors on the kitchen cabinets came from the barn; they were originally larger internal doors. “We chopped them down to fit as cupboard doors, and I sanded them down to a point where I couldn’t be bothered to sand them any longer,” she says. “That’s what they look like when you reach that point.”
The kitchen countertop is made of scaffolding planks, sanded smooth and sealed.
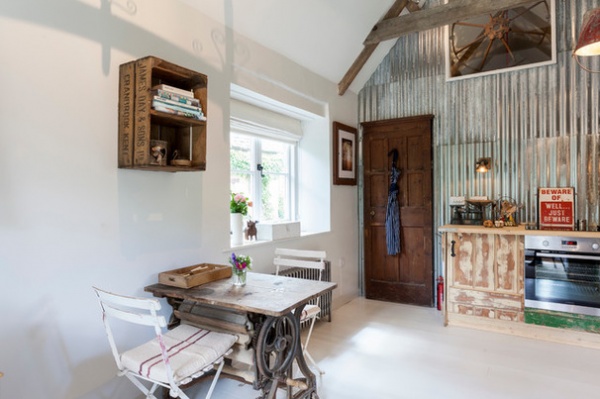
This partition is a fire wall, so it’s quite thick. To create a doorway through it to the bedroom, Martin put in the door and part of an old wooden larder. “This worked with the slightly deeper wall,” she says. “It’s a bit The Lion, the Witch and the Wardrobe when you step through it.”
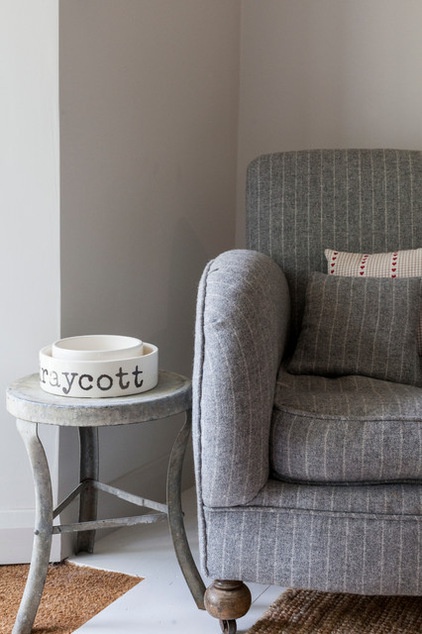
This armchair was a Victorian child’s chair that Martin also found at a dump and had re-covered. She made the dog bowls, and the side table is an old milking stool.
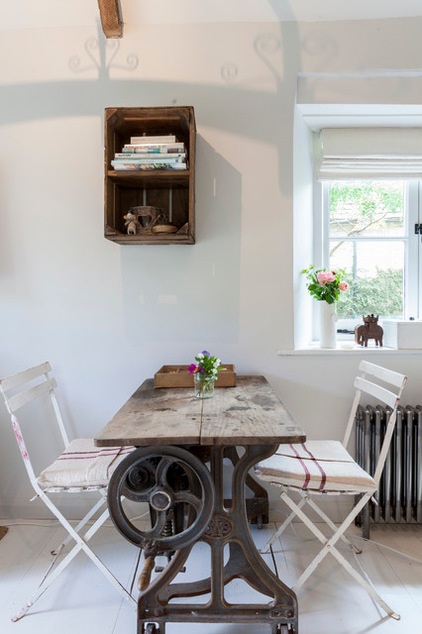
The kitchen table is made from an old mangle, or laundry wringer, also discovered in Martin’s neighbor’s barn. The cafe chairs have cushions made from French grain sacks.
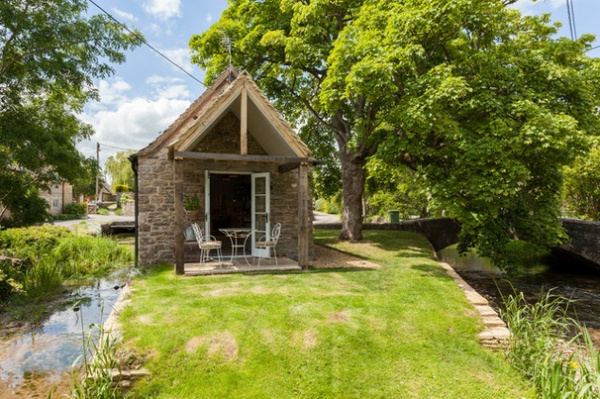
The river runs to the right of the property, and the mill stream flows to its left. Martin worked with local architect Matthew Edwards of Cotswold Architects to create a new porch. While plans for this were being approved, and permission to install handmade wooden windows to replace the uPVC ones was being granted, Martin employed a dry-stone-wall specialist, James Harris Contracting, to build up the land alongside the streams to protect against flooding.
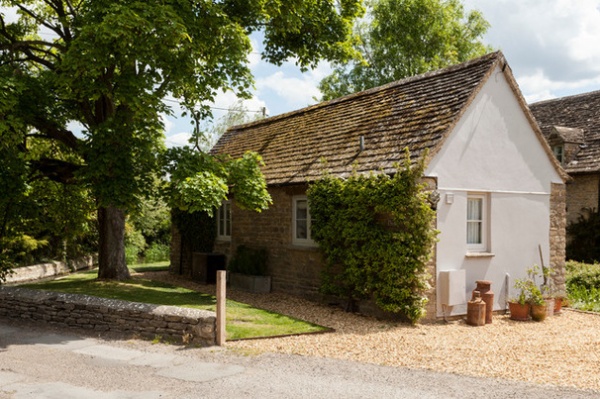
There is a space for a car at one end of the house, and Martin has moved the front door. “It was configured very differently when I bought it,” she says. “There was a door where you now park your car, and you walked immediately into the bathroom.” A corridor then led into the kitchen. “I took the corridor out to double the size of the bedroom,” Martin says.
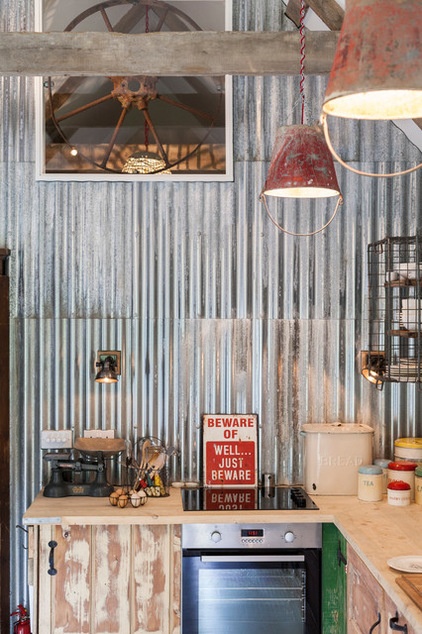
Anything to do with the plumbing, heating and electrical system in the house was bought new, for safety reasons, and Martin found small task lights to illuminate the countertop.
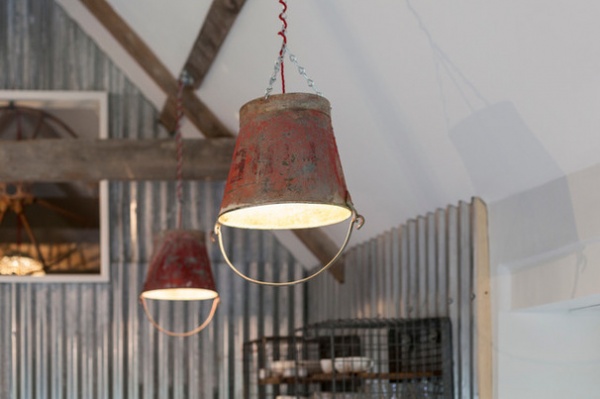
“Once I’d found the doors in the barn that would become my kitchen, everything seemed to find me,“ Martin says. “I would walk into a shop and see just what I needed.” These fire buckets were piled up inside a secondhand store. “I thought, ‘Wow, they could make great shades,’” she says. “Everyone said, ‘Don’t be ridiculous,’ but now they’re up, people love them, and they have become a major feature of the property.”
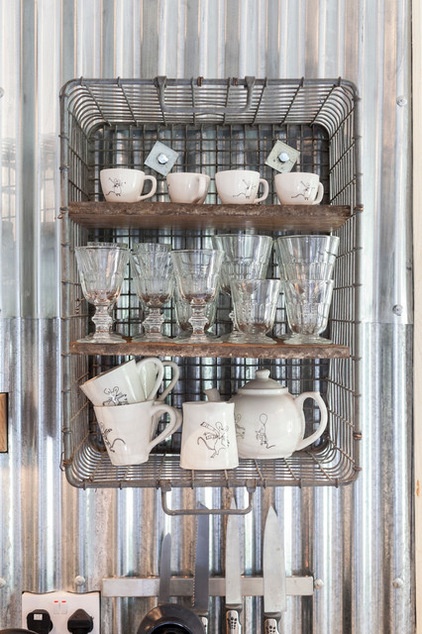
Wall storage in the kitchen is made from old German wine crates. The shelves inside are made from a reclaimed oak roof beam.
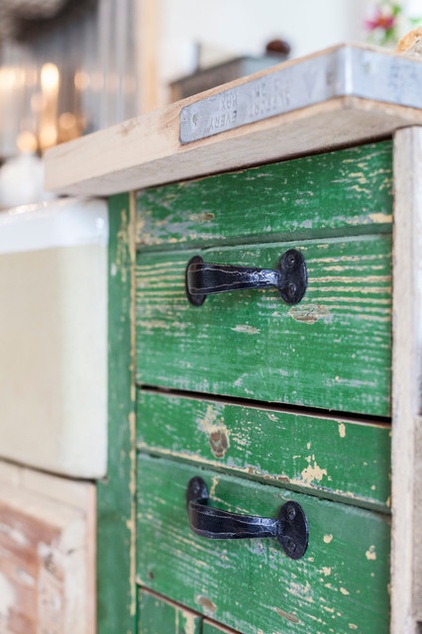
Martin picked up the chunky iron handles on the kitchen cupboards from a local blacksmith.
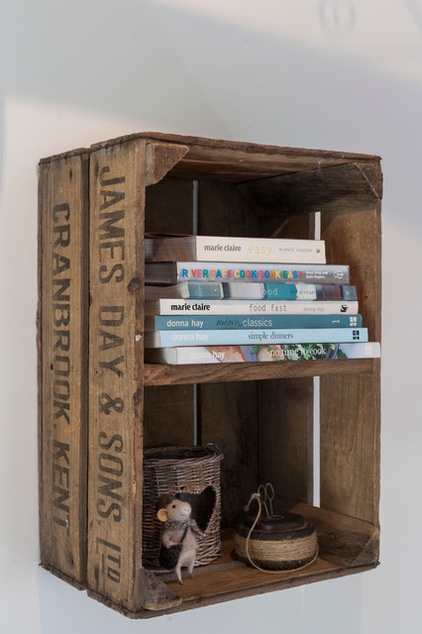
An apple crate makes useful storage above the kitchen table.
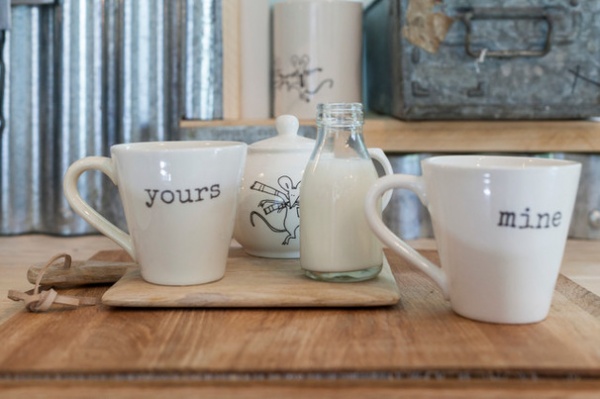
Mugs, teapots and jugs are just some of the ceramics Martin makes for her Made By Hands studio. She has also designed a selection of ceramics bearing her namesake animal.
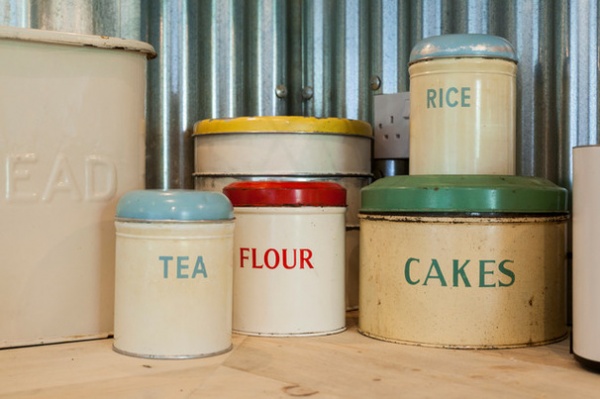
Martin has collected these pieces of Tala ware over the years. “The three-tier cake tin was my mother’s,” she says. “The rest I found here and there.”
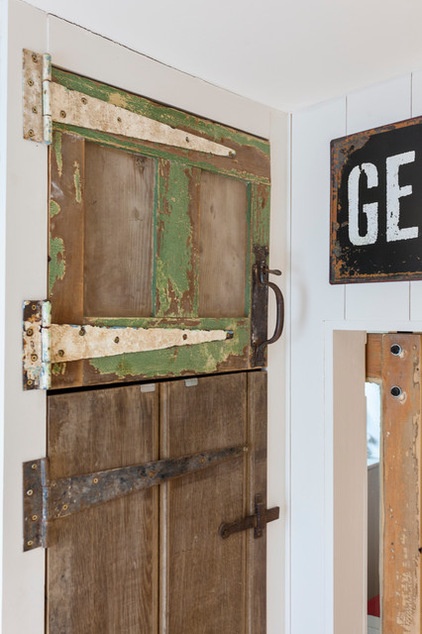
This door in the bathroom leads into what Martin calls the engine room, which contains the boiler. “It’s an old Tudor door,” she says. “To think someone all those years ago touched that same handle!”
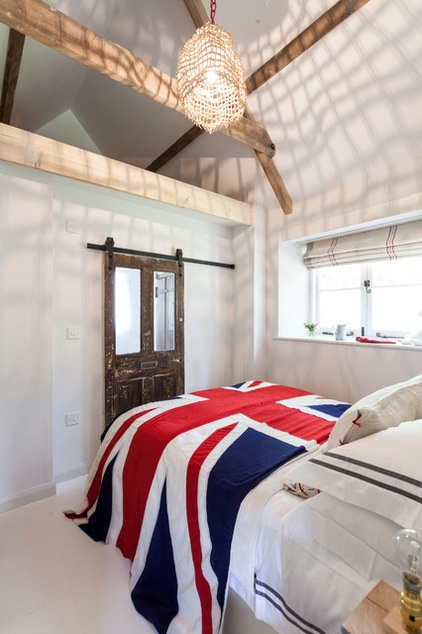
Martin had a sliding door installed between the bedroom and bathroom. “I found an old front door with a letterbox on it and thought that would be the ideal way to go between the two rooms,” she says. A mezzanine above the bathroom is used for storage.
The bedspread was made from an old World War II Union Jack flag. The ceiling light is by Australian artist Harriet Goodall. “She learned how to weave from aboriginal tribespeople,“ Martin says. “It throws the most beautiful patterns across the room.”
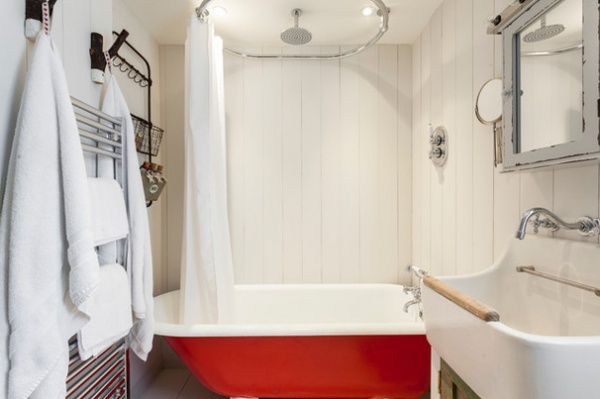
“The bath was the first thing to go in when we were working on the house,” Martin says. “Once we could see what length it was, we could build in the rest around it.”
She found the bath in a bush in a salvage yard. “It was covered in brambles and the yard owner just wanted [about $150] for it,” she says. Once she got it home, she discovered it had beautiful brass fixtures. She re-enameled it and painted the underside red.
The walls in here are covered with basic pine floorboards painted white. Martin found the branch hooks in Australia — they’re made from wattle wood.
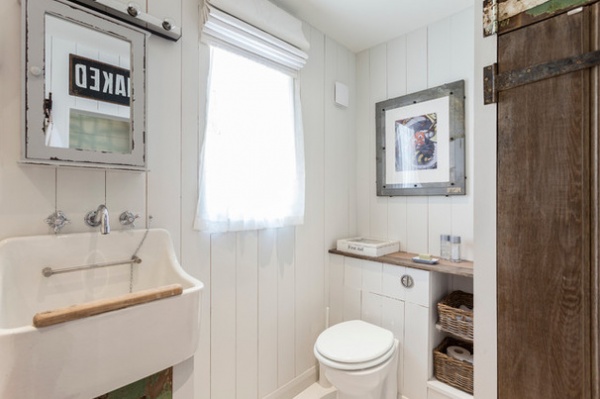
The front door used to be in this wall, but now a simple window lets light, rather than visitors, into the bathroom.
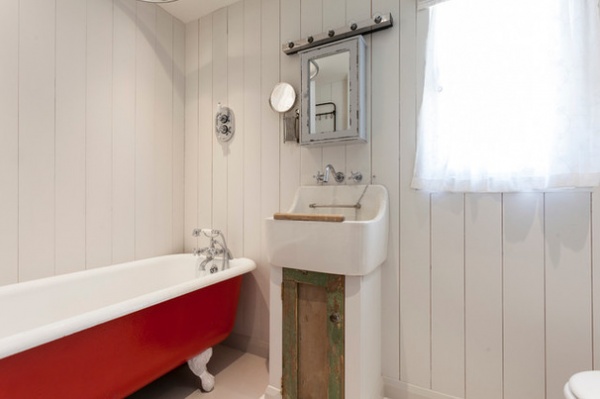
The sink came from a salvage yard, and Martin’s carpenter created a stand for it.
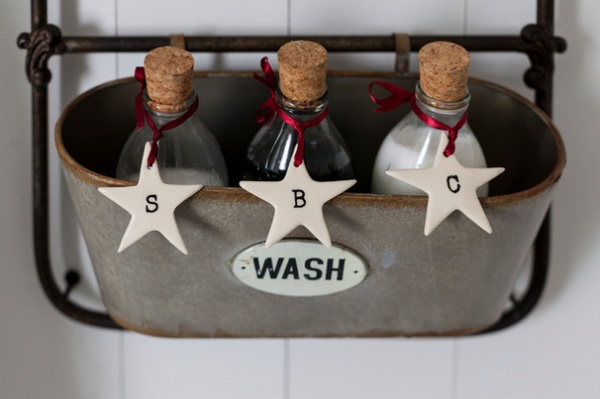
Old milk bottles hold bathroom essentials. Martin made the ceramic stars that hang from their necks to identify the contents: shampoo, bubble bath and conditioner.
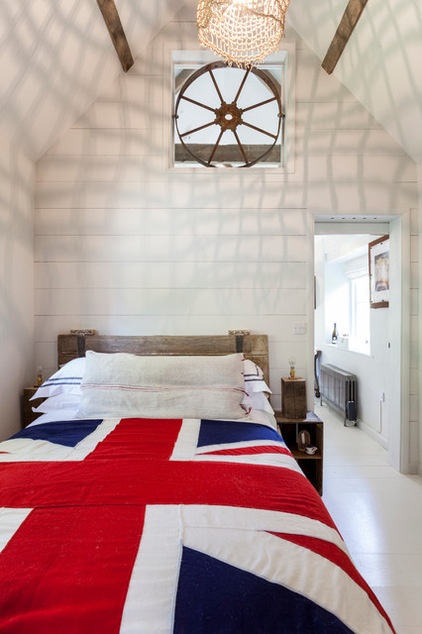
The bed is from Ikea and has storage below. “There are no cupboards as such in the house, so I have just had to be clever, adding lots of hooks here and there, so there is hanging space,” Martin says. The pillow cover is made from a Hungarian grain sack.
The wheel in the window dates from the Industrial Revolution, some 150 years ago, “so it’s very modern compared with the age of this house,” Martin says. “All these old pieces seemed to be dangled before me like carrots when I was working on the house, all going, ‘Pick me, pick me!’”
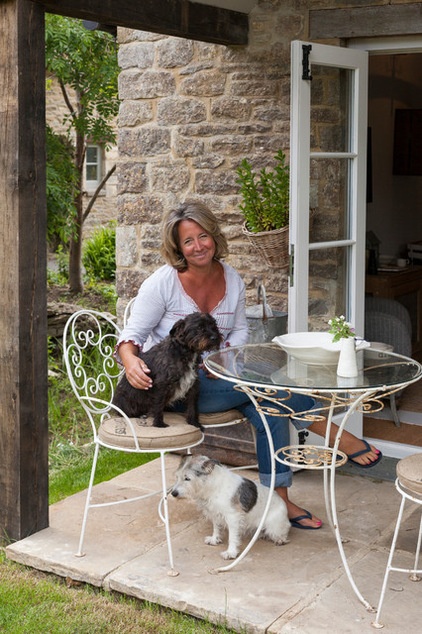
Martin obtained planning permission to build a porch at the back, which now makes a wonderful place to sit and enjoy the view with her dogs, Sid (on the chair) and Maisi. The cushion covers on the chairs are made from old coffee bean sacks.
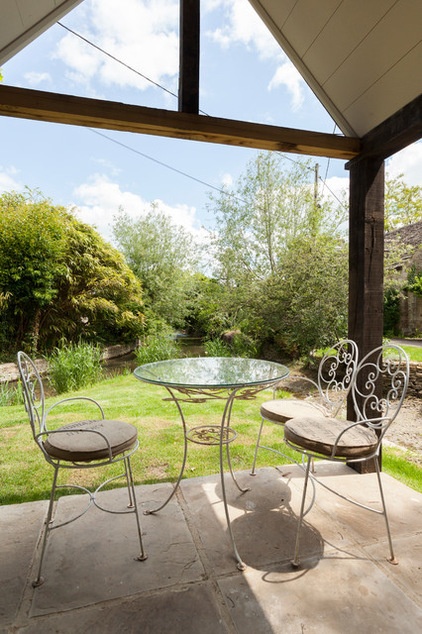
When Martin is traveling overseas, she rents out the house on Filly Island to vacationers.
My Houzz is a series in which we visit and photograph creative, personality-filled homes and the people who inhabit them. Share your home with us and see more projects.
Browse more homes by style:
Small Homes | Apartments | Barn Homes | Colorful Homes | Contemporary Homes | Eclectic Homes | Farmhouses | Floating Homes | Guesthouses | Lofts | Midcentury Homes | Modern Homes | Ranch Homes | Townhouses | Traditional Homes | Transitional Homes | Vacation Homes | Homes Around the World
Related Articles Recommended












