Supersized Storage in a Striking Surrey Kitchen
Having already renovated several homes, the family who bought this house in Surrey, England, was drawn to its neat and new-looking appearance. It had been recently built and needed very little work — or so they thought. It was only after they moved in that they realized the kitchen needed help. “It was not completely finished, with some of the doors falling off,” says Sofia Bune Strandh of Sola Kitchens, who redesigned the space. “The layout wasn’t great either.” Time for a rethink. The owners had spotted a kitchen they loved in a magazine, and wanted to copy it exactly. “They basically said, ‘We want this one!”’ Bune Strandh says. The design includes an impressive amount of cabinet space, with a giant island workstation as its striking centerpiece. “Now the owners can cook, socialize and store everything in this space,” Bune Strandh says, “with key appliances designed in, so they can enjoy views of the garden beyond while cooking.”
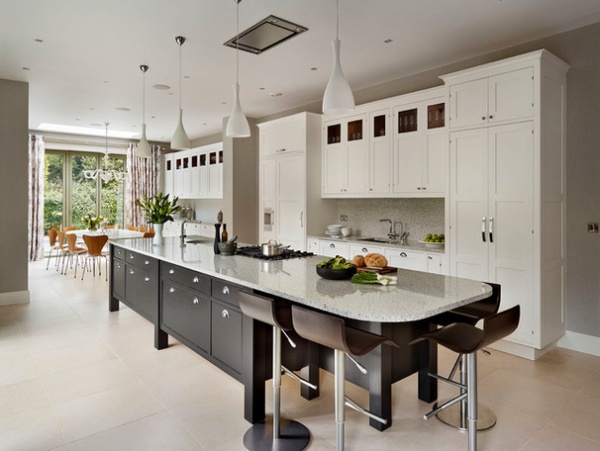
Kitchen at a Glance
Who lives here: A Swedish couple and their 3 children
Location: Cobham, Surrey, England
Size: About 50 by 18 feet (15 by 5.5 meters)
Designer: Sofia Bune Strandh of Sola Kitchens
“Storage and workspace were priorities for the owner,” Bune Strandh says. The previous kitchen had little of either, so Bune Strandh included a supersized island measuring 16 by 4 feet (5 by 1.2 meters). “Now the children and any guests have somewhere to sit while the owner prepares meals,” Bune Strandh says. The Bianco Crystal granite countertop overhangs the cabinets at one end. The cabinets on this side leave space for stools to create a seating area.
How to Design a Kitchen Island
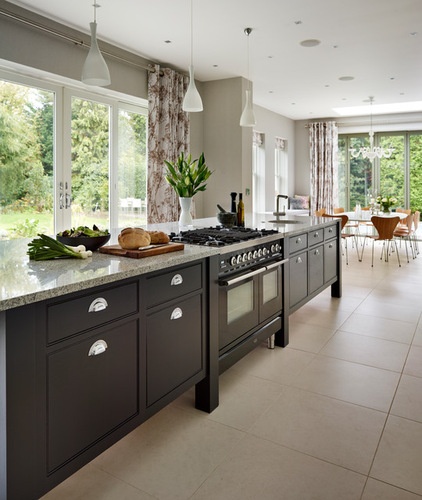
Mounting the large island on legs helped make it look lighter and created a floating effect. “It was a challenge to do this, though, because of its sheer size and weight,” Bune Strandh says. “For extra stability, the cupboards are supported by thick steel beams hidden inside the legs.”
Sigma dual-fuel range: Britannia; dining table and chairs: Skandium
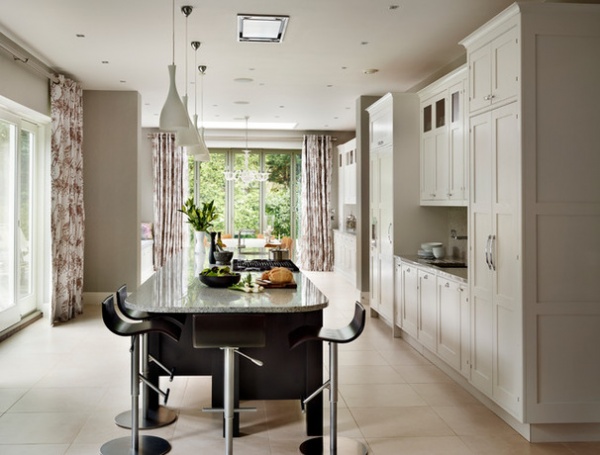
Adjacent to the island, a long run of cabinets contains further storage, a concealed fridge-freezer at one end, a larder at the other and a sink in the middle. “The eating area at the far end of the room has a dresser that’s about [16 feet] long,” Bune Strandh says. “It’s in the same style as the run of units, with those little glass insets at the top of the doors, and has the same dimensions. It means this long wall looks completely symmetrical.”
Curtains and wallpaper in muted tones help soften the monochromatic look of the cabinets. They were suggested by interior designer Georgie Rudge of Town House Interiors, who worked with Bune Strandh on the project.
Ceiling-mounted extractor fan: Westin; wallpaper: Arte Flamant Suite V in Lin Smoke, Brian Yates
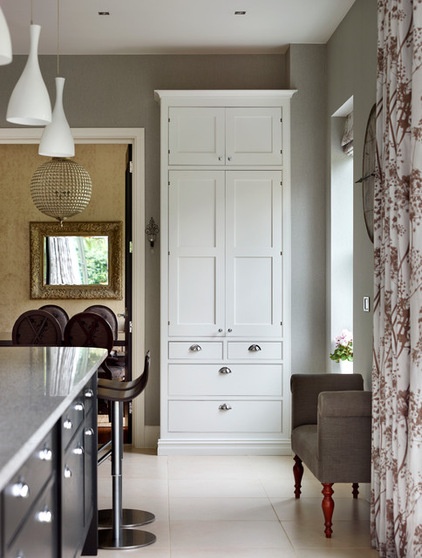
The owner’s huge collection of cookbooks is stored in this cabinet. For balance, an identical cabinet stands on the other side of the doorway. There is a formal dining space beyond, but the family eats most meals at the round table at the opposite end of the kitchen.
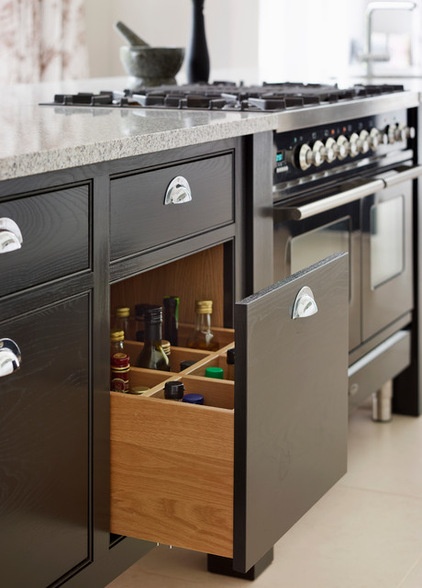
The cabinets were made in Sweden and hand painted onsite, and channel many features of classic Scandinavian style. They‘re “quite sleek with no fussy details,” Bune Strandh says. “The doors and drawers have a little bit of beading around them. We don’t put a panel on the fronts, to keep them flat for a very clean look.” The cabinet fronts are made from solid ash. “It has a very beautiful grain,” Bune Strandh says, “which is visible through the paint.” The handles are polished chrome.
Newport Shaker-style cabinets: Sola Kitchens
Decorating Around the World: Scandinavian Style
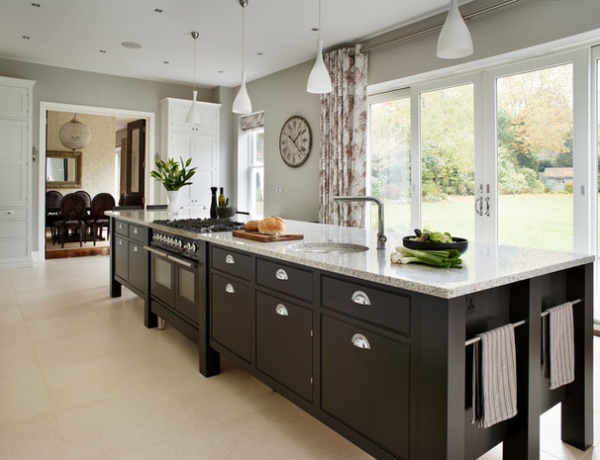
One of the owners wanted the range to be incorporated into the island. “It means she can look out toward the garden when cooking,” Bune Strandh says. A prep sink was also included in the island for practical reasons. “Now you don’t have to carry hot pans from the island over to the main sink behind,” the designer says. “A small sink right next to the cooker is a safer solution.”
The ceiling spotlights were already installed. “There are a lot of them, so it does look a bit like a landing strip,” Bune Strandh says. “We added the pendant lights over the island and the chandelier over the table to create a slightly cozier light.”
Sink: Blanco
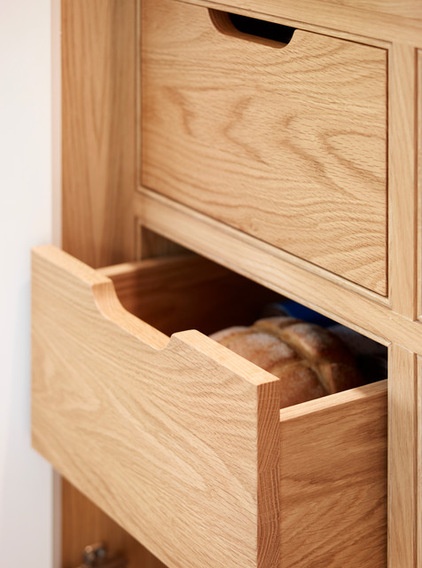
Solid oak drawers in one of the cabinets provide storage for bread and vegetables. All the cabinet interiors are unpainted oak, so the wood can be enjoyed in its natural state. It also makes a warm contrast to the black and white door and drawer fronts.
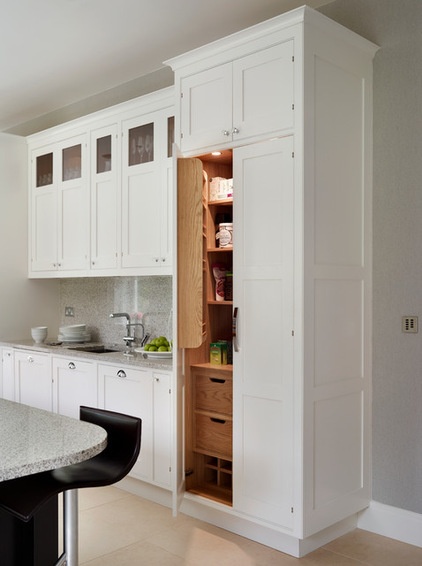
Lights inside the tall cupboard come on when the doors are opened. The ceiling height is just under 10 feet in this room, and the cabinets go up to about 9 feet. “This makes the most of that very tall ceiling and also means the kitchen looks well proportioned,” Bune Strandh says.
Browse more homes by style:
Small Homes | Colorful Homes | Eclectic Homes | Modern Homes | Contemporary Homes | Midcentury Homes | Ranch Homes | Traditional Homes | Barn Homes | Townhouses | Apartments | Lofts | Vacation Homes












