Room of the Day: Master Bath Gets the Luxe Treatment
http://decor-ideas.org 07/01/2015 00:14 Decor Ideas
For about four years, a Texas couple imagined how to make the tiny bathroom in their 1950s ranch house feel larger and more elegant. Tapping the team at Studio Tupelo Modern Interiors for their project was the right move for them, as one of the firm’s designers, Katie Marye, lived in a house with the same floor plan. She had been imagining what she could do with her identical bathroom for years. The result of their collaboration is a luxe space that makes the most of every square inch.
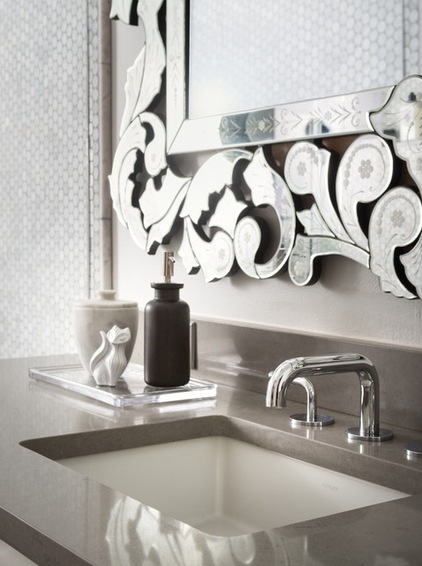
Photos by Whit Preston
Room at a Glance: Bathroom
Who lives here: A couple with children who are almost out of the nest
Location: Austin, Texas
Size: 55 square feet (5 square meters)
Designer: Studio Tupelo Modern Interiors
The design began with the mirror. “The homeowner knew she wanted an ornate mirror in here,” Marye says. Working with design partner Caroline Hernandez, she found this elegant Venetian mirror online and planned the room around it.
Mirror: Horchow; counter: Pebble 4030 in Classico collection, Caesarstone; cabinets: custom; Carrara marble tile: Builders Depot; grout: Silver, Mapei
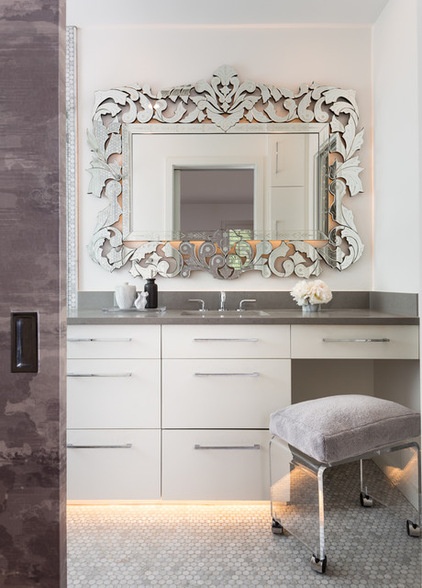
To highlight the mirror, the designers moved the bathroom’s entry to focus the view from the bedroom on it. They replaced the standard door with a sliding barn door, seen on the left side of the picture at left, and had it covered in the same wallpaper they used in the water closet. Now the couple can enjoy the mirror and the wallpaper from two rooms.
One thing the large mirror did not allow room for was typical bathroom sconces. Instead they installed recessed lighting overhead and LED tape lighting behind the mirror and at the toe kick.
Going with just one sink left plenty of counter space, and carefully planned storage in the cabinetry means there’s a place for everything. Also, reflected in the mirror you can see tall, narrow cabinets on the opposite side of the room. “We made use of every inch in this bathroom,” Marye says.
Tip: It’s easy to find water-tolerant upholstery for a bathroom stool. The designers had the vintage Lucite stool re-covered in a towel they found at Restoration Hardware.
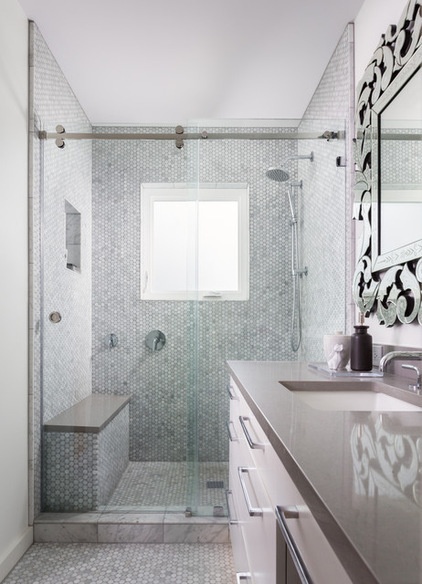
Before the remodel, the space was extremely tight. There was a tub-shower, pedestal sink and toilet all squeezed into the space you see here. (This photo was taken from the new water closet). The pedestal sink did not leave the couple any counter space, and the toilet was located next to the window. The designers relocated the shower stall to make the most of the only source of natural light in the room. They used a sliding-glass door to keep an open feeling.
One priority for the homeowners was a shower bench, which the designers covered in quartz that matches the countertops. Carrara marble tile creates continuity across the floor and up the shower walls and bench, and the continuity helps the room look larger. A niche keeps the shower stall from getting cluttered with bottles.
Wall paint: Super White PM-1, Benjamin Moore; shower enclosure and door hardware: Glasshouse; plumbing fixtures: Flyte, Waterworks Studio via Alexander Marchant
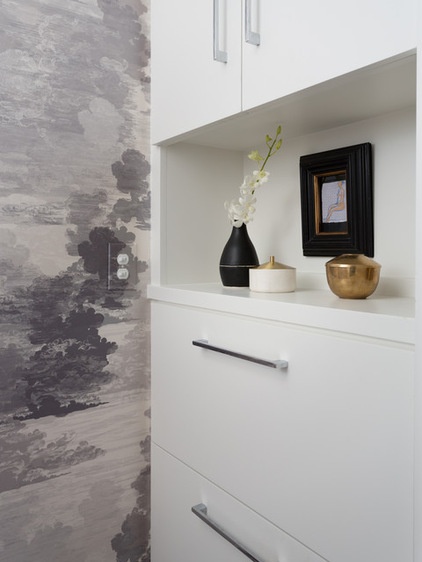
The toilet is located in this small separate water closet. The designers added about 15 square feet to the bathroom by taking over a small coat closet off the hallway.
Wallpaper: Cloud Toile, Timorous Beasties; ceramic vase: Austin artist Keith Kreeger
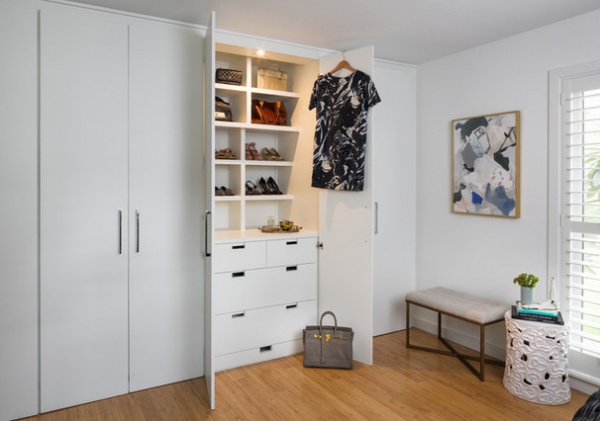
Another interesting part of the same renovation was making the most of the master bedroom’s closet space. “This had the typical ’50s ranch double closet with the terrible doors that always come off the tracks,” Marye says. They replaced them with sleek new closets that maximize the space with drawers, shelves and pull-down racks.
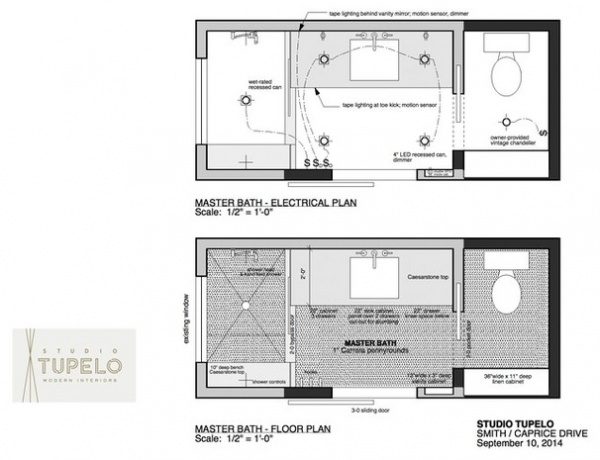
The plans will give you a better idea of the layout. The water closet occupies the space that used to be the hallway coat closet. The barn door between the bedroom and the bathroom is at the center of the bottom plan.
Contractor: Tenney Construction
More:
A Bathroom Designer Shares Her Master-Bathroom Wish List
15 Design Tips to Know Before Remodeling Your Bathroom
Related Articles Recommended












