What You Need to Know When Considering a Cabana or Covered Patio
http://decor-ideas.org 06/30/2015 22:13 Decor Ideas
Mother Nature is a fickle friend. To fully appreciate the wonders of outdoor living this summer — rain or shine — an outdoor covered structure that brings the indoors out, and the outdoors in, might be the answer for you. Here’s everything you need to know, from planning to location to function and cost, as you consider building a covered structure for your home.
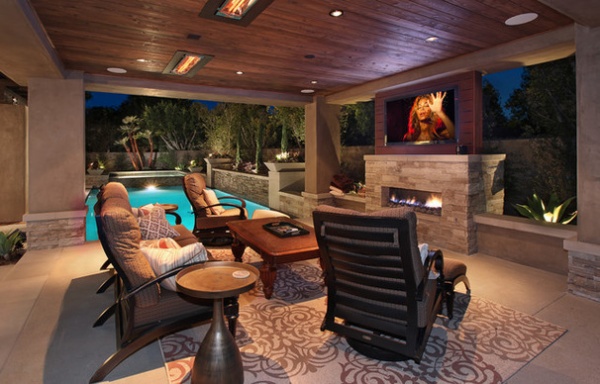
In a manner of speaking, the sky is the limit as you imagine your covered structure. There is an assortment of tantalizing options to consider as well as possible restrictions. The following steps are intended to help crystallize your thinking, prioritize your planning steps, and present you with the assortment of possibilities that will make your covered structure all you imagine it can be.
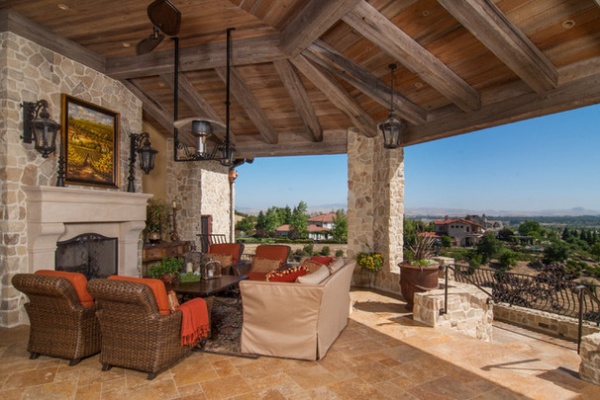
Function. What do you hope to achieve with your structure? For some, the outdoor cabana is a simple space, intended as a private area for relaxation. It is a calming place of respite in the shade, where one can hear the birds tweeting while a gentle wind rustles nearby leaves.
For others, the cabana is party central. It is a feature that can be all things to all people. It might be an outdoor kitchen or an entertainment nirvana with multiple televisions appearing from nowhere and a sound system to knock the socks right off guests’ feet. Fireplaces, heat lamps, fans and shade screens are all are possible inclusions that can make your cabana a comfortable space for family or guests, regardless of the weather or circumstances.
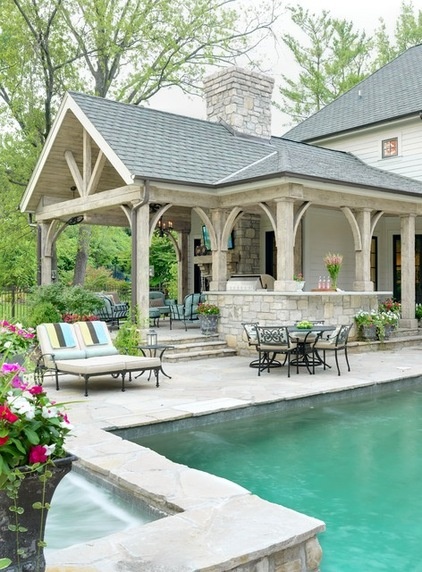
Location. Once you have determined the intended function for your new structure, you need to determine its specific location. There are two main types of covered structures: those that are attached to the main house and those that are unattached. We typically refer to unattached structures as cabanas and those attached as covered patios.
By any name, the two can serve the same basic function. The advantage to an attached covered patio is convenience and accessibility from the main living space. An attached covered patio can truly become an extension of the home, often accessed through sliding doors, or in some cases specialty pocket or folding doors.
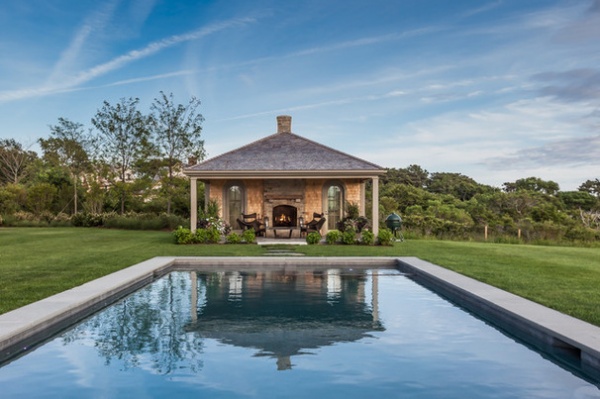
Cabanas, the unattached structures, can bring your guests outside and provide a somewhat private secondary living space that may augment other outdoor features, such as swimming pools, spas and bocce courts.
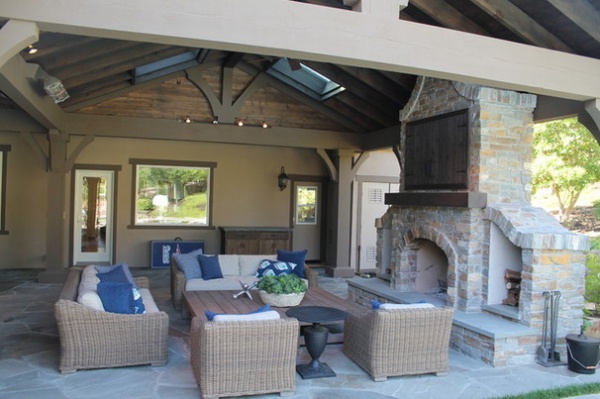
Planning. Depending on the complexity of your project, you may or may not need to hire an architect and a structural engineer. In some cases, as a builder, we have designed these structures for our clients, often sending our plans off to a structural engineer, who provides calculations and details we include with our submittal to local building departments. In many other cases, the initial designs are created by architects or landscape designers.
Find a local professional now
If it is detached and simple with a lightweight roof, you might be able to design the structure yourself. Just make sure you check with your local homeowners association and planning department for setback and height restrictions before proceeding with your plans. In most cases, covered structures and cabanas require a permit from your local building jurisdiction.
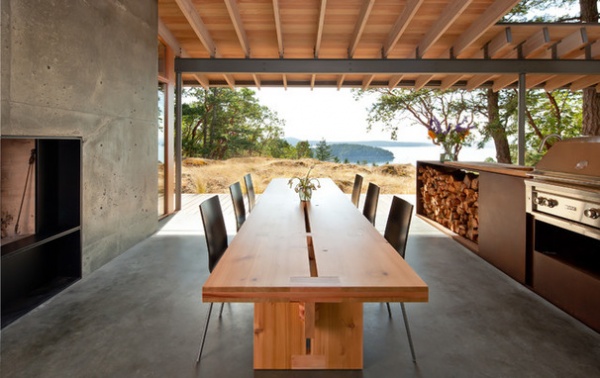
Construction. The more complex the structure, and the more features included, the more I recommend hiring a professional.
If the covered structure is attached to your home, it is imperative that the structural components of the design properly coordinate with your house. Special attention needs to be given to the possible differential movement of the structure in comparison with your home, and this is usually addressed by using the same foundation type as the residence, and properly executing the roof attachment and related waterproofing.
Typically these details will be defined by a structural engineer and will vary based on individual circumstances. Whether the structure is attached or not, some cabana designs may require steel posts and beams (these are often clad in wood to create the proper design aesthetic) in addition to substantial foundation systems.
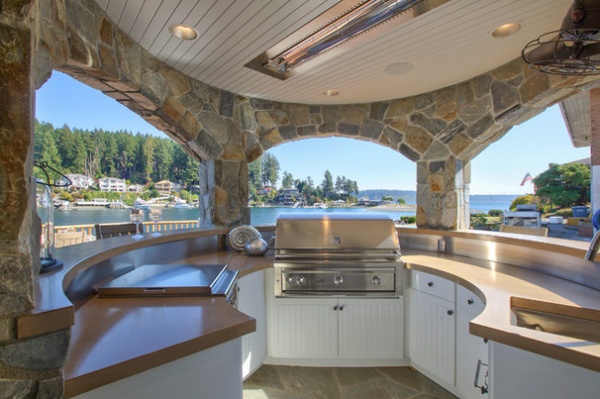
Options. The covered structure itself may be the easy part of your project. Additional features can draw people into the space, making it both useful and enjoyable. Most clients include additional features such as fireplaces, entertainment systems and outdoor kitchens.
These features relate to the complexity of the project, of course, but can really make an impact on the usability of the space. In addition to fireplaces, we have had many customers use built-in heating lamps of both the gas and electric variety. These, when combined with a fireplace, can make the covered structure a year-round space, even in cold environments.
Fans and screens are also common additions, making the outdoors bearable even on the most sweltering days. The options described above often involve multiple professionals, such as electricians, plumbers, masons and low-voltage-media experts, who all need to be properly guided and managed.
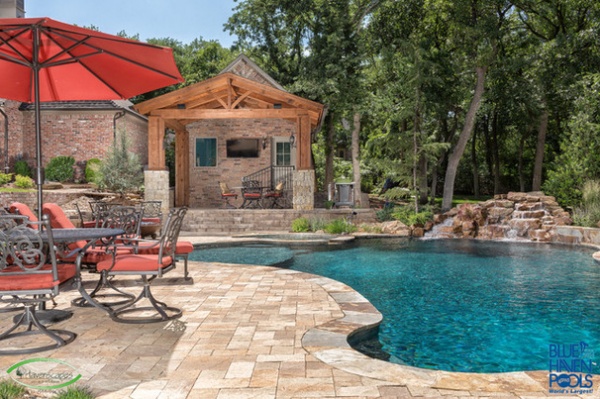
Aesthetic design. In addition to considerations such as location, optional features and the function of the covered structure, you need to determine the style. Many of our clients want their cabana to blend in with the design of their home by using the same roof, siding and masonry material.
In other cases, especially when constructing a freestanding cabana, this new structure allows homeowners to take their backyard style in a new direction. A cabana can stand on its own, in either a more rustic or modern style than the main house itself. This is a good place for you to seek guidance from a designer or an architect, especially if you are at all unsure of your preferred aesthetic direction.
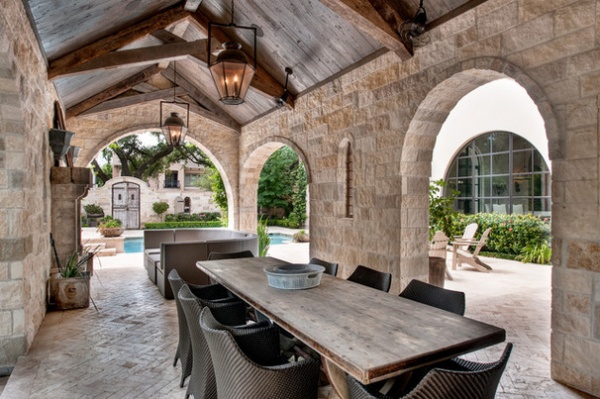
Timing. Some very simple structures might be completed in two weeks, whereas structures with many features requiring many subcontractors will likely take two months to construct.
This is in addition to the time for planning the structure. The design stage might take months if you are working with a busy architect or designer, and the permit approval stage may very well take six to eight weeks, and that’s if the plans and details are properly submitted and all goes according to plan.
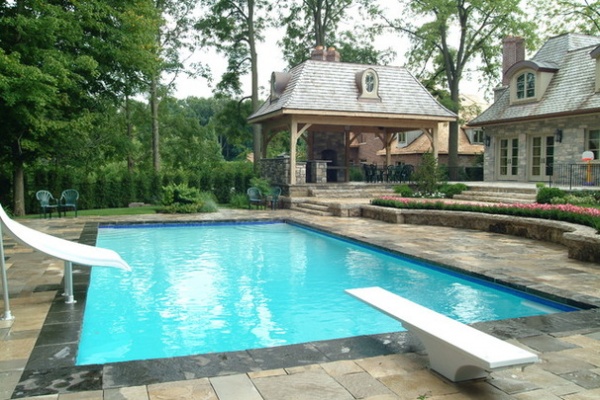
Cost. It is hard to specify the cost of a cabana, because there are just too many variables to consider. The range is great. A simple, tiny structure that’s 100 square feet with no bells and whistles might cost $10,000 or less, while some of the structures we have been asked to construct by our clients, which include features such as outdoor kitchens and multiple heating elements, can cost as much as a small home.
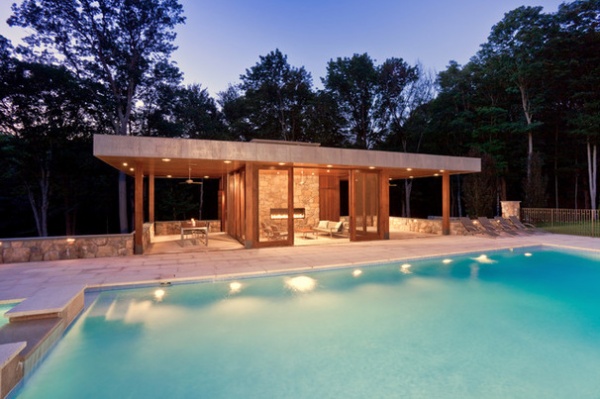
Enjoy. When planned with proper forethought and constructed sensibly, an outdoor covered structure can really make a difference in the way you enjoy your yard and live your day-to-day life. I was speaking with a client the other day who said he was surprised how much he uses his outdoor structure. The covered patio has become his preferred spot for sitting down after a long day of work and sipping some wine, unwinding while watching the game on his television over the fireplace.
The cabana can be your main entertainment space, your primary dining area or your oasis for relaxation no matter what Mother Nature has in store. Like our client above, you might find yourself pleasantly surprised by how much you use your new space, and just how much you love it.
See more stories on outdoor living
Related Articles Recommended












