My Houzz: A Modern Industrial Loft in Toronto
Any child who has celebrated Halloween in Canada knows the famous Rockets candy, made by Ce De Candy. Christine and Chris Minerva, who relocated from Miami to Toronto, became part of the candy’s history when they found a fantastic penthouse unit in the 1906 building where the treats were manufactured from 1963 to 1988. The Candy Factory Lofts were one of the city’s earliest loft conversions, completed in 1999. When the couple purchased their unit in 2013, it was clearly time for another update. Christine, a registered nurse, and Chris, a structural engineer, took on the challenge of doing much of the renovation work themselves. They also acted as designers and decorators, focusing on highlighting the incredible original architecture and filling their home with modern furniture and antique collectibles, making for a one-of-a kind space that reflects their personalities.
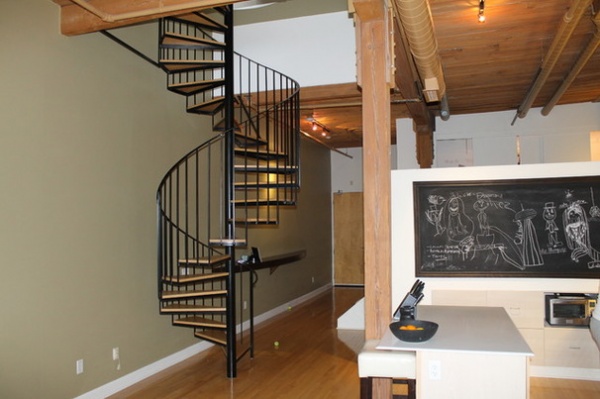
Houzz at a Glance
Who lives here: Christine and Chris Minerva, 2 cats and a dog
Location: West Queen West, Toronto
Size: 1,300 square feet (121 square meters) with a 320-square-foot (30-square-meter) private terrace; 2 bedrooms, 1½ bathrooms
Year of renovation: 2014
Fun fact: Rockets candy is sold in the United States as Smarties.
BEFORE: After making the move to Toronto in 2009, the couple purchased a small condo in the downtown core with no outdoor space. However, they quickly realized that they wanted more out of their home, both indoors and out, and began the search for a condo that would better fit their lifestyle.
They viewed more than 50 properties prior to landing on a top-floor unit at the Candy Factory Lofts, finding it just days before they would have had to become renters. The unit hadn’t been renovated since the original conversion and was in serious need of an update.
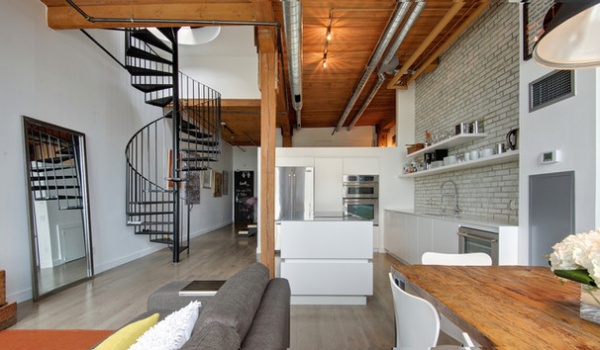
AFTER: The main goals of the renovation were to update all the finishes, increase the size of the kitchen and add a second bath off the master bedroom. Blending their love of modernism with the industrial heritage of the building, they employed a palette of neutral finishes consisting of white walls, matte white lacquered cabinetry and pale gray ash floors. The effect is twofold: The sense of light and space has been noticeably increased, while the neutral palette allows the original post-and-beam architecture to shine.
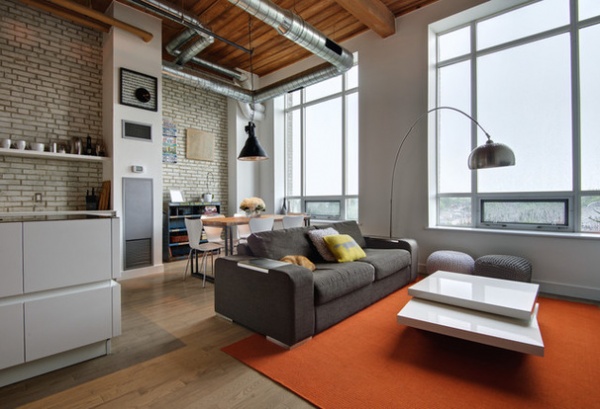
The loft boasts 13-foot ceilings and huge 10-foot-high windows. Because the unit faces north, onto Trinity Bellwoods Park, indirect light streams in through the windows throughout the day. The pair spent over 100 hours hand-stripping the HVAC ducts, which were originally painted brown, to reveal their original finish.
Sofa: EQ3
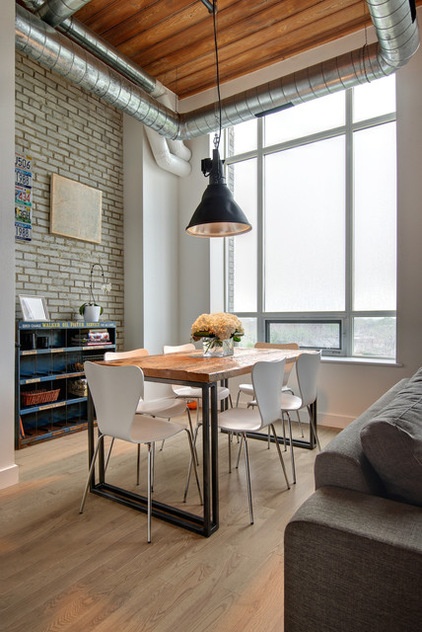
The Minervas wanted to pay homage to the adaptive reuse of the building and tried with their design approach to utilize the same philosophy of reusing things from the past. A perfect example is the dining hutch in an alcove, which was originally used in a gas station as a cabinet for storing motor oils. Another example is an antique spotlight, found in a vintage store, which was rewired to work in their home and painted matte black.
Table: via Kijiji; chairs: Casalife; pendant and sideboard: vintage
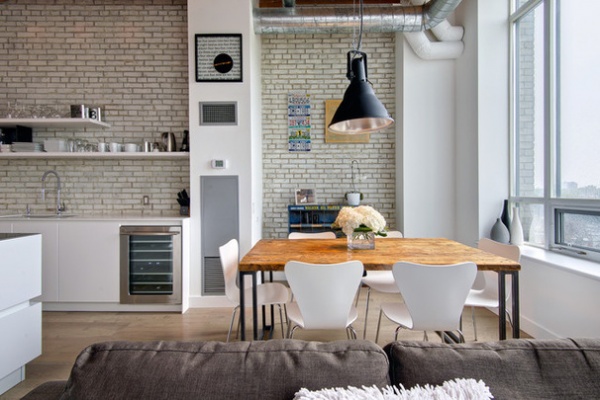
Above the gas station cabinet are old license plates the couple collected during their time in the U.S. They saved a lot of money by integrating several secondhand finds, DIY art projects and antiques throughout the house. This not only helped the budget but made their space unique.
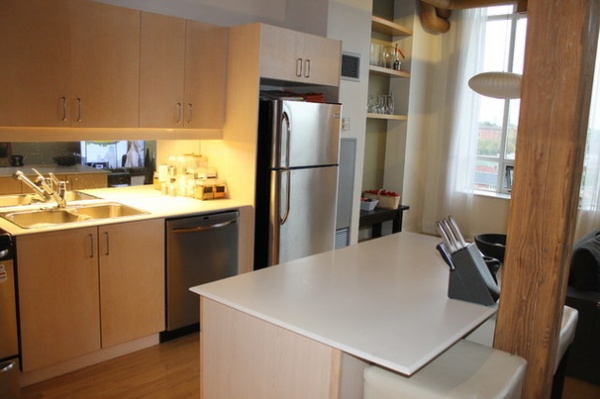
BEFORE: The original apartment contained late-’90s builder finishes that weren’t in great shape. One of the main drivers of the renovation was the desire to have a kitchen they could entertain in.
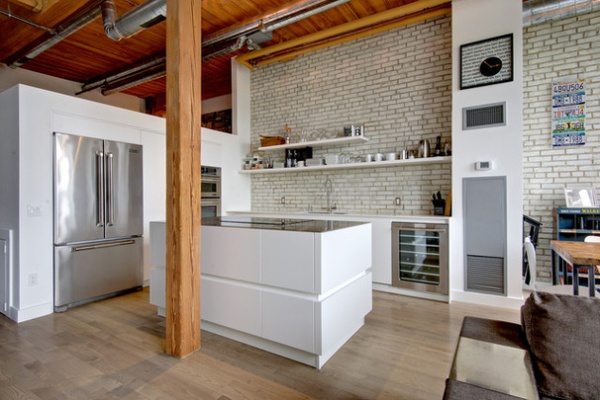
AFTER: Chris and Christine reduced the width of the adjacent bedroom, allowing for extra space to create a beautiful custom kitchen. The additional square footage houses a new fridge and dual wall-mounted ovens. The cabinets are all matte white lacquered wood, with a Corian countertop on the back run and a zero-edge stainless steel countertop on the island. The steel was used to help “roughen up” the look of the sleek kitchen and tie in with the stainless steel appliances. For a couple who hold cooking and organization in equal regard, the kitchen is a dream come true. Christine says the true joy of custom design is that everything has a spot and everything is considered. The home is a true reflection of their personality.
Appliances: Jenn-Air
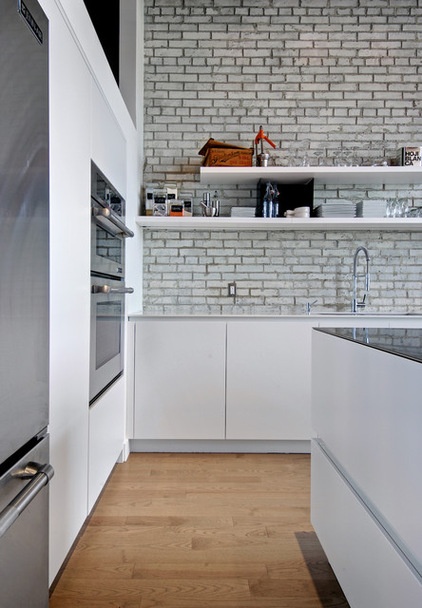
Floating wood shelves help to keep dishes and glassware close at hand, while a repurposed vintage crate, coincidentally used to ship candy, contains some kitchen items.
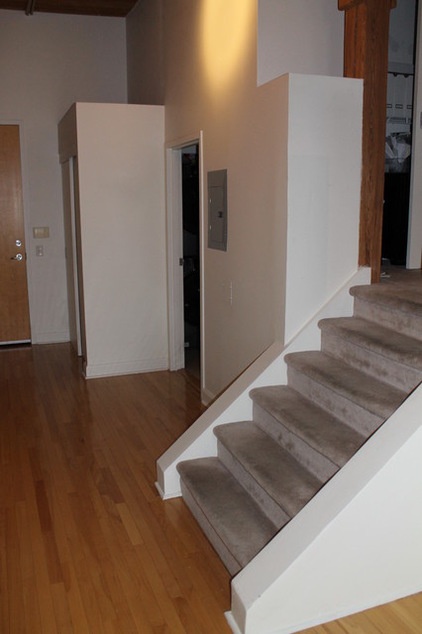
BEFORE: The existing stairs were cheaply finished with budget carpeting. As these stairs are one of the first things seen upon entering the loft, Chris and Christine pulled them out and installed a custom solution.
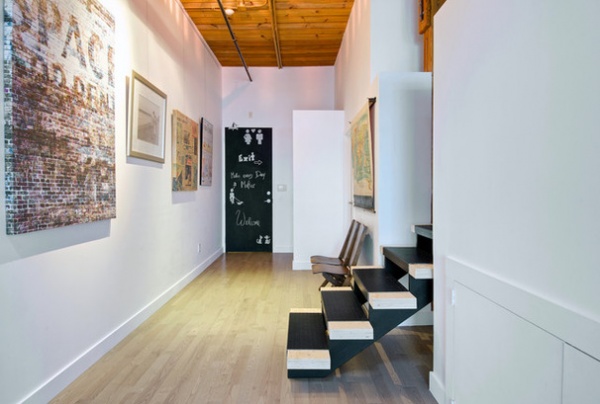
AFTER: The couple designed very budget-friendly stairs with industrial materials and detailing that are a much better fit for the hard-edged space. The two rented space at The Shop, a fully stocked woodshop available for use by anyone. There they crafted a simple ply stringer and treads, painting the stringer black and cladding the treads in the same diamond plate steel as on the main staircase.
Both say one of the most rewarding parts of the renovation is that they know the backstory of every part of their space — each item has a personal history. Being able to inject their personality into the architecture of the space was incredibly fulfilling.
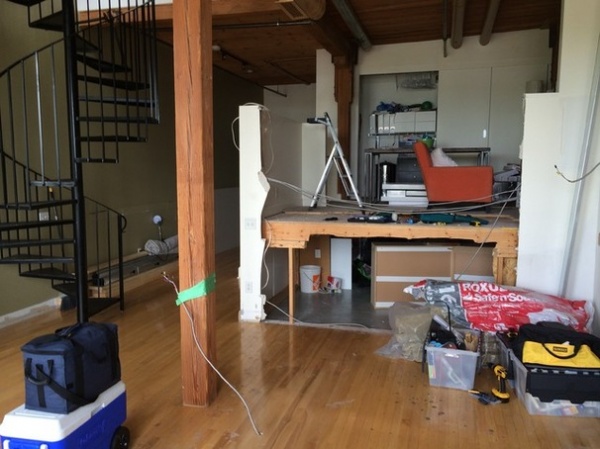
BEFORE: Taking advantage of the high ceilings, the guest bedroom is built on a raised platform, offering substantial storage underneath.
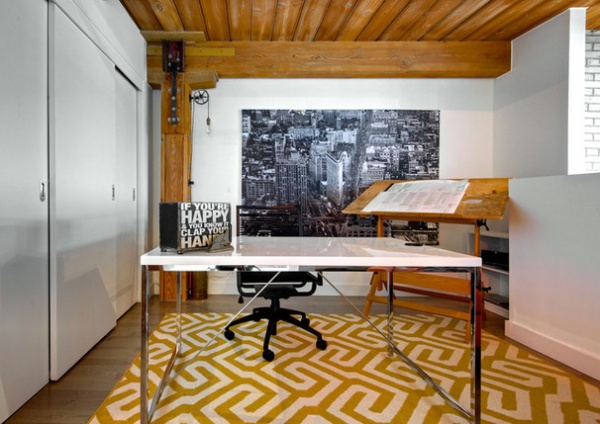
AFTER: The raised level means the cozy bedroom benefits from being closer to the timeworn wooden ceiling. The space is currently being used as an office. A vintage drafting table sits in the corner, while other simple furnishings ensure that the couple didn’t break the bank on furnishing a space that might eventually be renovated.
With the room’s location adjacent to the main-floor bathroom, and given that it’s wide enough to hold a double bed, there is the possibility of building a full-height wall and turning it back into a bedroom, should they ever need the space.
White desk: Encore, Structube; drafting table: via Kijiji; Key wool dhurrie rug: West Elm; Edison light: Etsy
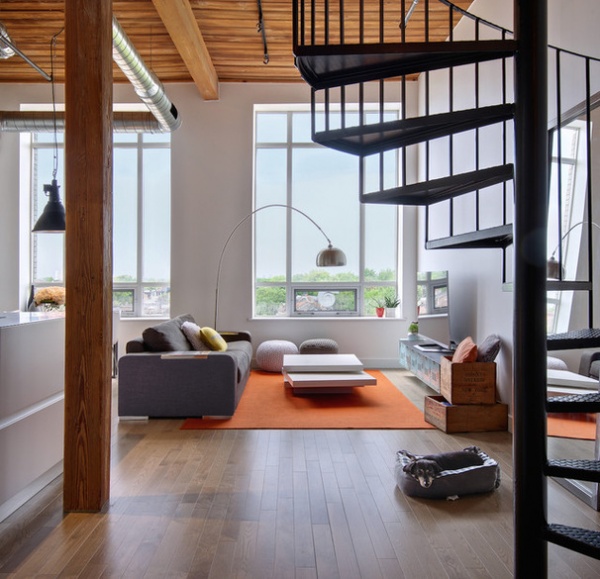
Large-scale furniture in the open-plan living area isn’t dwarfed by the space. The heavy timber columns and industrial spiral staircase complement the antique boxes and custom TV stand. Christine and Chris found on Kijiji the metal locker used as a stand and refinished it, cladding it in blackened steel.
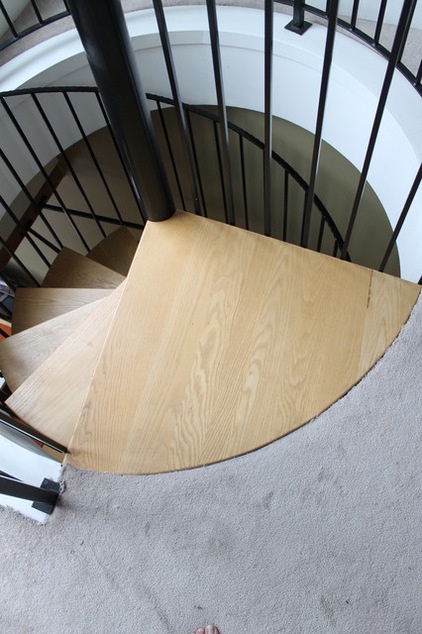
BEFORE: The treads of the original steel staircase in the living area are made from a light stained maple wood to match the flooring.
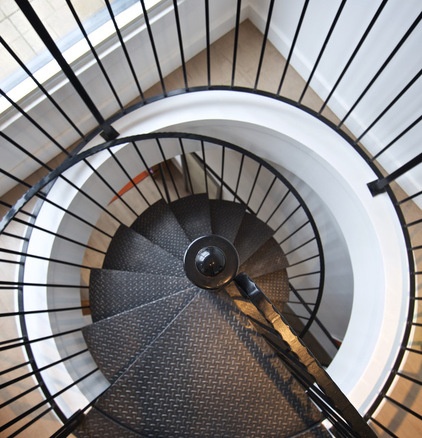
AFTER: The couple hired Bilt Design, a steel fabricator, to clad the existing treads in black diamond plate steel. Now that the flooring on both levels is a grayed-out hardwood, the stairs offer a strong contrast as well as help to make the master bedroom feel more removed from the main floor.
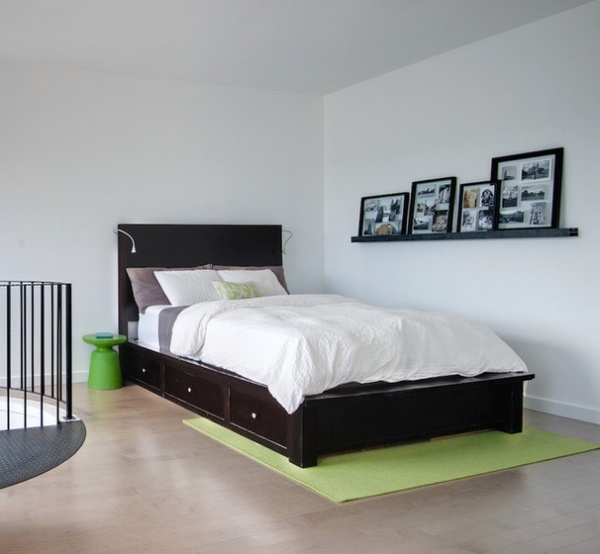
The stairs open directly into the master bedroom, furnished with a bed that the couple has owned for many years. They originally bought it in Orlando, Florida, moved it to Miami, then had it in multiple homes in Toronto before placing it in its current location. The same steelworker who clad the stairs installed a small I-beam to act as a custom picture ledge. A nod to both the building’s history and Chris’ structural engineering background, the ledge holds a collection of personal travel and family photos.
Martini side table: West Elm
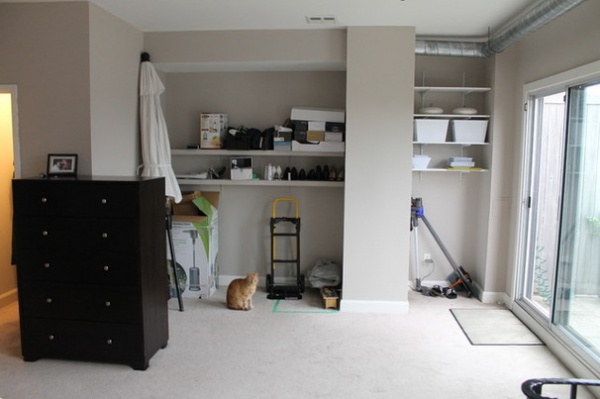
BEFORE: The old second floor was one large room, with awkwardly located storage and an unused plumbing rough-in.
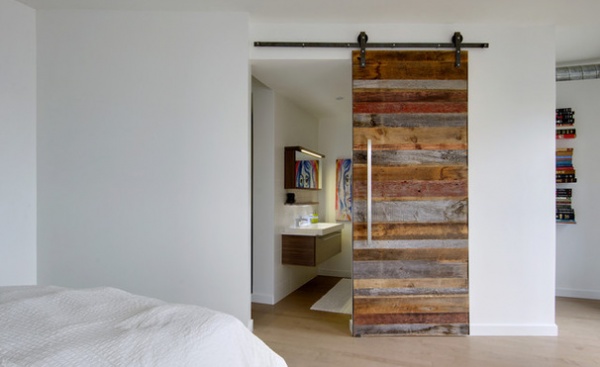
AFTER: The couple partitioned a large section of the area for a bathroom and walk-in closet. A local craftsman fabricated a custom barn door made from multiple species of reclaimed wood, hung on a blackened steel track. As the space is adjacent to the outdoor patio, it was important to them to create a focal point for the many guests who would be passing through.
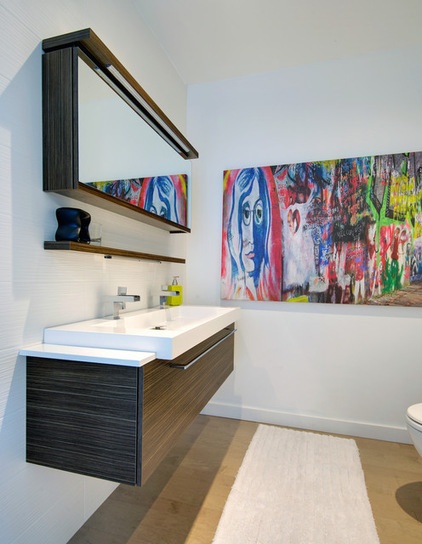
The upstairs bathroom offers a convenient spot to get ready in the morning as well as ensures that guests on the rooftop patio don’t have to constantly traipse through the home.
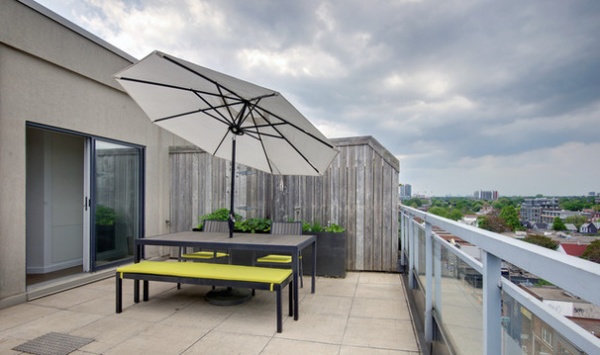
In a dense area like downtown Toronto, a highly sought-after luxury is private outdoor space. The 320-square-foot (30-square-meter) rooftop patio was the main selling point of the loft, as its location ensures some peace and tranquility, 10 stories removed from the bustle of the city.
Alfresco dining set: Crate & Barrel
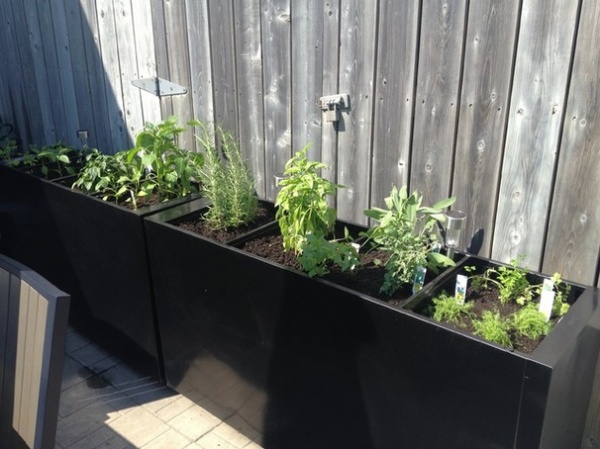
An avid gardener, Christine built planters from salvaged filing cabinets. She removed the doors and painted the the cabinet black, building boxes inside to hold herbs and flowers.
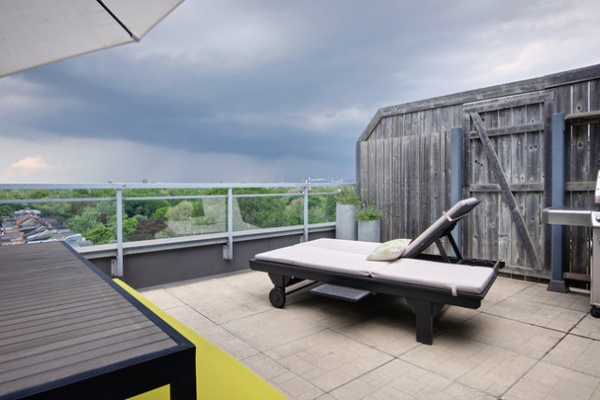
Facing one of Toronto’s best-loved parks, Trinity Bellwoods, the patio has an orientation that allows it to block out most of the skyline to the east and south. The couple and their three pets spend most of their free time here in the summer, hanging out, gardening and, most of all, enjoying a perfect view of the sun setting over the green expanse below.
Double chaise longue: via Kijiji and refinished
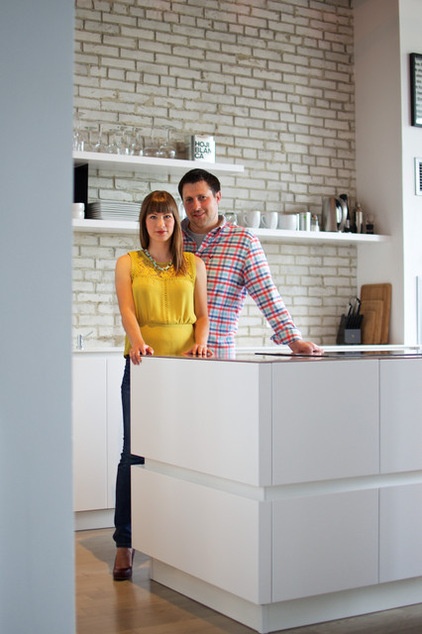
Christine and Chris, seen here, enjoy their newly renovated loft. Christine says, “It’s been a labor of love. Painful at times, but I think the results are well worth it.”
My Houzz is a series in which we visit and photograph creative, personality-filled homes and the people who inhabit them. Share your home with us and see more projects.
Browse more homes by style:
Small Homes | Apartments | Barn Homes | Colorful Homes | Contemporary Homes | Eclectic Homes | Farmhouses | Floating Homes | Guesthouses | Lofts | Midcentury Homes | Modern Homes | Ranch Homes | Townhouses | Traditional Homes | Transitional Homes | Vacation Homes | Homes Around the World












