Problem Solving With the Pros: Sustainable Landscape Captures Runoff
For a newly rebuilt home outside Washington, D.C., landscape architect Sandra Youssef Clinton was tasked with tackling severe water runoff, creating spaces that speak to the homeowners’ environmental proclivities and adding swaths of native plants. Through a collaborative effort with the homeowners, she crafted a workable solution that offers year-round interest and has an aesthetic that marries impressionistic art with contemporary sensibilities and sustainability.
In this new series, we’ll profile individual projects and examine how the designers approach and solve distinct challenges in each landscape. We’ll see how the designers navigate balancing functionality, aesthetics, architectural styles and environmental sensitivities to create successful spaces for living.
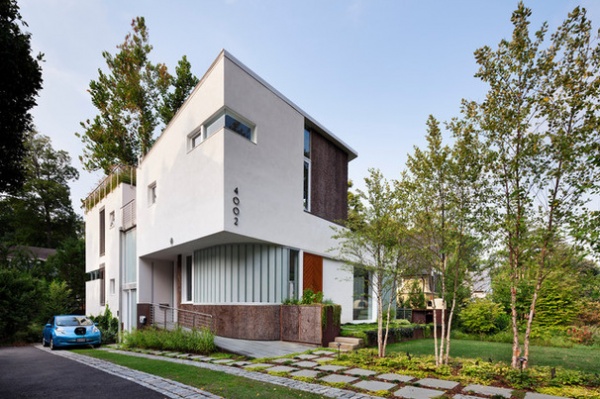
Photo by Michael Moran
Designer: Sandra Youssef Clinton of Clinton & Associates
Size: 7,200 square feet (668.9 square meters)
Location: Chevy Chase, Maryland
Primary challenge: Water runoff traversed the property from offsite before cascading down a sloped backyard into neighboring lots.
Homeowners’ request: The homeowners, who also happen to be the home’s architects, had razed a 1922 house in which they had lived for many years in order to build their contemporary dream home. The clients’ requests were straightforward: to create a contemporary landscape that spoke to the style and aesthetic of the home, to deal with severe drainage issues, to provide a place to grow edibles and to create a sustainable, environmentally sensitive design on an urban lot. And the clients mandated that a pizza oven be sited in the front yard.
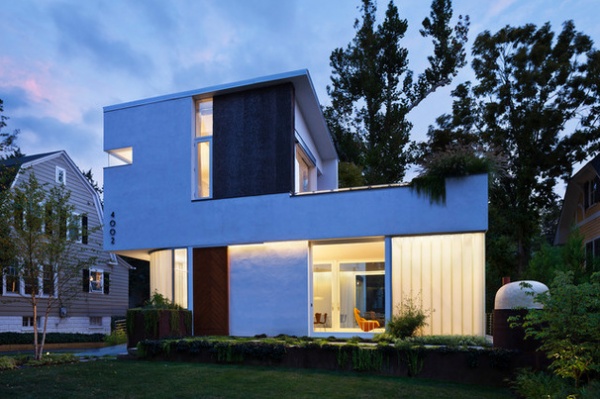
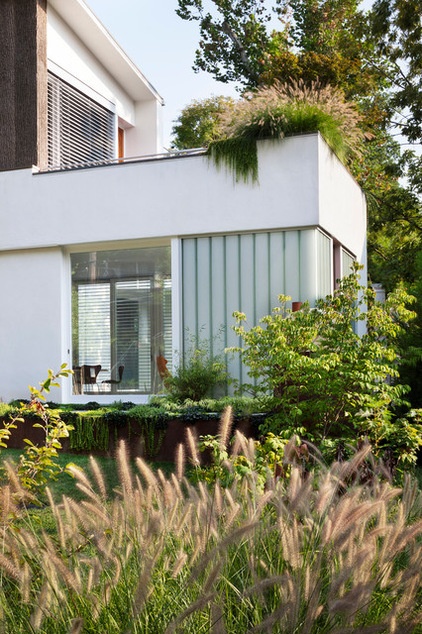
Photos above and left by Michael Moran
The designer’s process: Clinton believes that to design a landscape thoughtfully and sensitively, one must first understand the land from which it emanates. For her, this requires multiple visits to the site throughout the design process, which takes an average of three months. She gains much of her inspiration from the study of Impressionist paintings by the likes of Monet, Renoir, Degas and Cézanne. Art of this genre explores and celebrates the value of light: sun, shadow and intensity. She also seeks to employ wind in her design by using native grasses and other plants that respond well to it. Her plant palette relies heavily on texture, color, shadow and form. Clinton prefers to use plants that offer multiseason interest: those with interesting bark and flowers and unusual textures, and that hold snow well in winter.
When working on a project, Clinton tries to touch the land as little as possible and to work with the existing grade. She seeks to speak to the architectural lines of the building, forging a meaningful and homogenous relationship between home and land. And she asks a lot of questions.
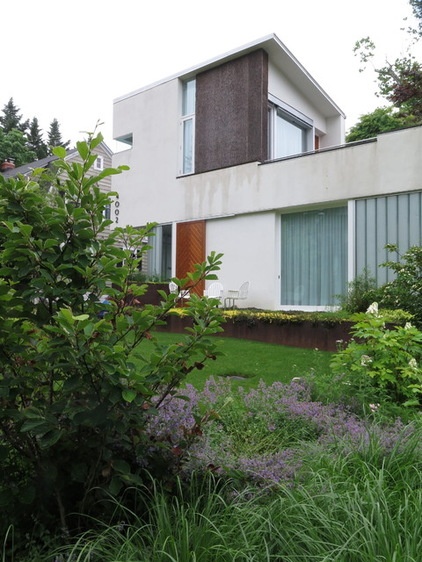
Design Solutions for a Soggy Site
An underground cistern to collect and reuse rainwater. The lot was plagued with stormwater runoff from the street, and dealing effectively with drainage was a priority. Clinton had a 1,000-gallon cistern installed underneath the rear dining terrace to capture downspout runoff from the rooftop terraces. This water then irrigates the lower backyard using gravity, so that pumps are unnecessary. Additionally, two dry wells in the front yard capture street runoff and send it to a rain garden in the backyard.
Learn how to harvest rainwater for your garden
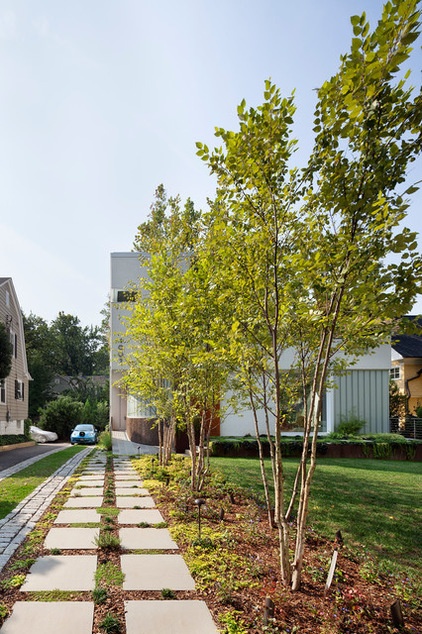
Photo by Michael Moran
Spaced concrete pavers for design and water absorption. Widely spaced concrete pavers were used for the driveway, walkways and front terrace. This application allows for the absorption of excess water, and the geometric pattern reinforces the lines of the home by extending them out into the garden.
River birches (Betula nigra ‘Heritage’, USDA zones 4 to 9; find your zone) emphasize the height, lines and colors of the home. River birches grow well in wet soil, so they perform a useful function in slowing and absorbing excess water.
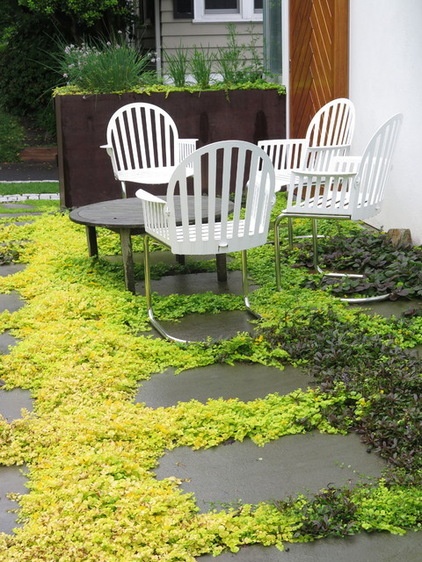
The front terrace, shown here, has widely spaced concrete pavers interplanted with creeping Jenny (Lysimachia nummularia ‘Aurea’, zones 4 to 8) and bugleweed (Ajuga cvs, zones 3 to 10). Both plants tolerate moist soil. This terrace hosts gatherings for family and friends. It features a wood-fired pizza oven and furniture with wide bases for functionality on the uneven surface.
See how to use concrete pavers on your patio
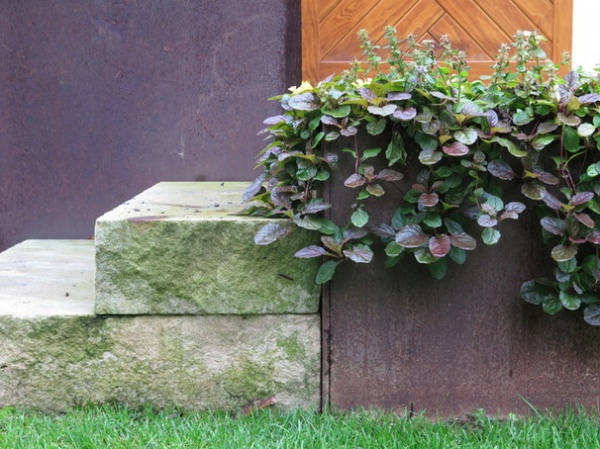
Attention to detail, custom materials and juxtaposition are evident throughout the landscape. Here, aged stone steps leading to the front terrace make a sublime statement as they contrast with the industrial rusted Cor-Ten steel wall. The bugleweed foliage marries the two disparate elements by picking up hues in both.
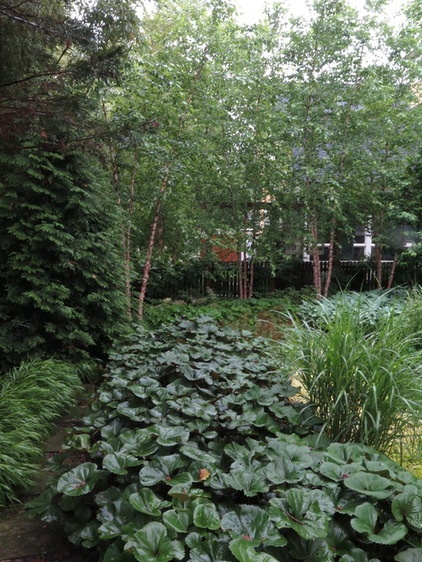
Plants and a rain garden to slow down runoff. Planting beds on the home’s two rooftop terraces also slow the rainwater’s flow. Gutters and additional underground pipes channel excess water draining from the roof into a sand and gravel depression in the low portion of the backyard, which effectively becomes a rain garden, shown here.
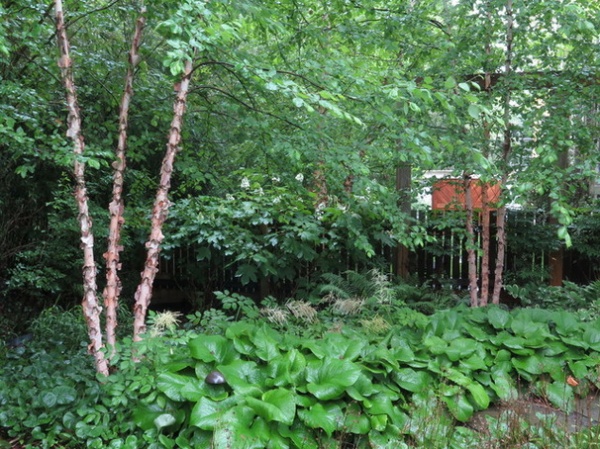
The planting plan consists of oakleaf hydrangea (Hydrangea quercifolia, zones 5 to 9), Japanese painted fern (Athyrium niponicum var. pictum, zones 5 to 8), leopard plant (Ligularia dentata ‘Desdemona’, zones 3 to 8), ragwort (Senecio aureus, zones 4 to 9), northern sea oats (Chasmanthium latifolium, zones 5 to 9), Solomon’s seal (Polygonatum odoratum, zones 3 to 8), borage (Borago officialis, zones 5 to 10), river birch and two species of iris (Iris pseudacorus and I. versicolor, zones 4 to 9).
A preexisting swale collects and disperses any additional water.
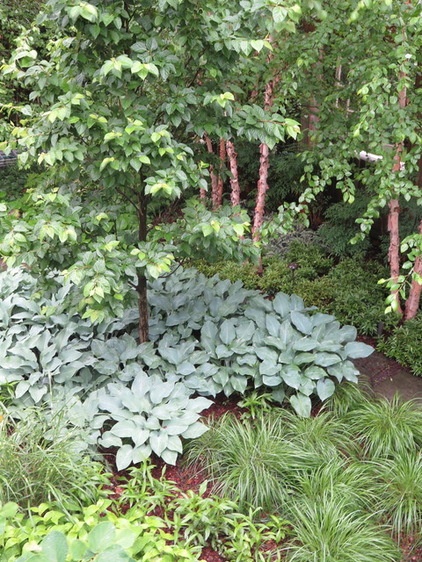
Two shaded semicircular pathways flanked by perennials lead visitors through the backyard. Matrix plantings of hostas and sedges make a profound and lasting impact on those who spend time in the garden as well as those who view this living tapestry from the rooftop terraces. It is in this space that Clinton’s affinity for texture, light and shadow is most evident.
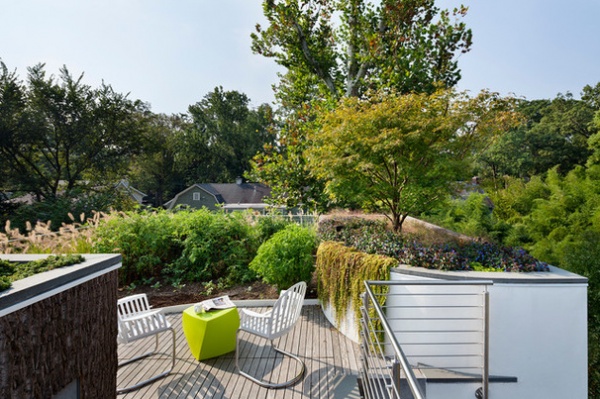
Photo by Michael Moran
Green roofs for edibles and rainwater absorption. Both of the rooftop terraces consider aesthetics and functionality. Edibles grow well in these spaces, with an abundance of sun and breezes. The planting beds also use rainwater and slow its release.
Clinton sums up this project by saying the “home and garden reflect and reinforce a deep commitment to stewardship at a residential scale. Just as the home’s solar collectors and geothermal wells limit reliance on the grid, the garden is a self-sustaining system that sits as lightly as possible on the suburban landscape.”
More:
Learn how green roofs help manage stormwater
Browse more ways to save water in your home and garden












