New This Week: 2 Fresh-Looking Living Rooms
http://decor-ideas.org 06/27/2015 04:13 Decor Ideas
For many people, the perfect living space should be one that, when you enter and plop down onto a cushy sofa, just makes you let out a long “ahhh.” Defining such a space is a little more difficult. After all, how do you deduce paint color, furnishings and accessories based on a relaxing sigh?
In my opinion, the following spaces — uploaded recently to Houzz by their respective designers — get pretty darn close. Soft color schemes, raw materials and fabrics that don’t make you afraid to stretch out hit all the right notes of a fresh-feeling space. Here the designers share why their designs work, “uh-oh” moments and more.
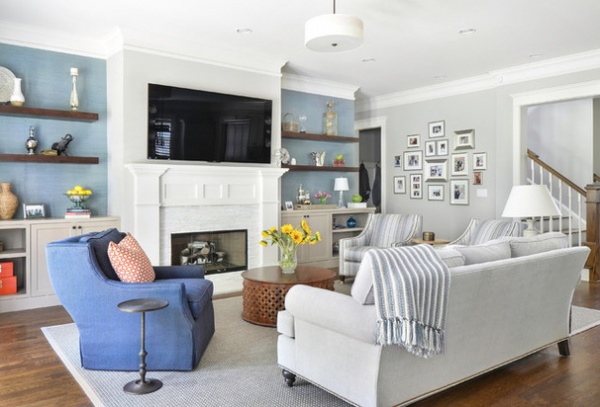
1. Family Friendly
Designer: Rachel Oliver of Rachel Oliver Design
Location: Brookhaven neighborhood of Atlanta
Size: About 22 by 18 feet (6.7 by 5.4 meters)
Homeowners’ request: “The homeowners had recently moved into this new, custom home and wanted a lively living space that would accommodate dogs, kids and lots of guests,” designer Rachel Oliver says. “She wanted it to be calming and vibrant at the same time.”
Plan of attack: “The space was filled with old furniture, and it all needed to go. A sofa was selected first so we could ground the space with a specific color and shape that would guide us to get the chairs, tables and lamps. They wanted as much seating as possible without making it looked crammed into the space.”
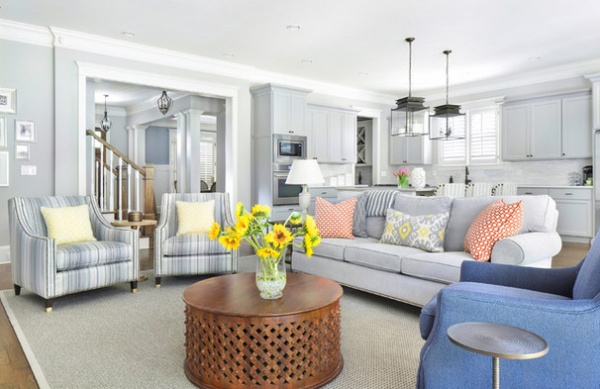
Why the design works: “This space was wide open to the kitchen and breakfast room. All the furniture needed to float in the room, but at the same time look grounded and like it all belonged there. We chose a large rug that gave us a foundation to have our furniture layout. The colors, textures and patterns are really what makes this design work.”
What wasn’t working: “The shelves that flanked either side of the fireplace were the wrong proportion, color and size for this room. The homeowner decided they really needed to go, and I had a great time coming up with a modern solution that was open and useful at the same time. All the cords and electronics for the TV are hidden in the cabinets.”
What goes on here: “This space is a family room that is used for watching TV and hanging out, but is also used for entertaining guests and family. The homeowners have two dogs, and their little beds are in here as well but can be hidden away easily when guests drop in.”
Who uses it: “The homeowners are young married professionals in their early 30s who work in finance [and] investing. They love their dogs, traveling and are really into wine.”
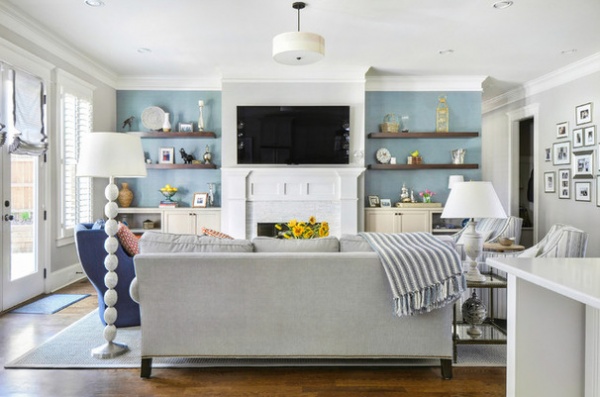
Designer secret: “The addition of the aqua grass cloth on the walls behind the shelves really made this room. The floating walnut shelves against that texture just looks incredible to me. The very careful fabric selections are also an integral part that complete the overall serene look of this room.”
“Uh-oh” moment: “When the grass cloth was going up, the wallpaper guy realized that the way the seams met was going to be a big problem since the colors were so off from each other. And we were out of wallpaper. So, I was able to order another roll, have it there in two days, and he came back and we carefully chose just the right piece to go in there.”
Splurges and savings: “The custom cabinetry and shelving were a bit of a splurge as well as the Stark indoor-outdoor rug. But they were also the piece of the pie we couldn’t leave out. The tables were our big savings.”
The nitty-gritty: Sofa: Duralee; slipper chairs: Bernhardt; swivel chair: CR Laine; cocktail table and table lamp: Ballard Designs; glass side table: Frontgate; rug: Stark; aqua grass cloth: Thibaut; red and white pillow fabric: Schumacher; small side table and throw: T.J.Maxx
Team involved: KC Conte (wallpaper installer); Brad’s Woodwork (cabinetry)
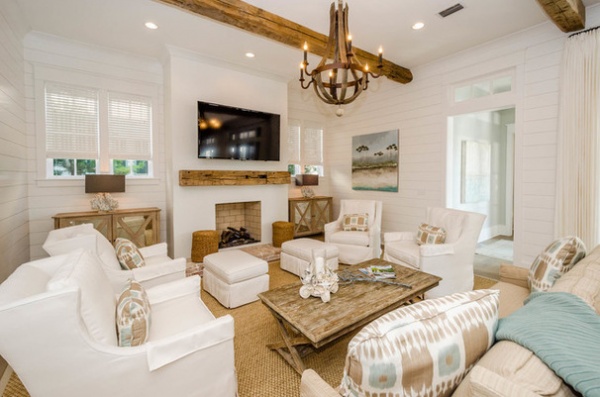
2. Gulf Coast Comfort
Designers: Janet Taylor and Amy Kelly of Taylor and Kelly Interiors
Location: Watercolor neighborhood of Santa Rosa Beach, Florida
Size: 20 by 15 feet (6 by 4.5 meters)
Homeowners’ request: “The homeowners wanted a beach getaway home with a slight contemporary feel,” says Amy Kelly, one of the designers. “They wanted the space to accommodate a large family with an open feel, while being able to use the extra space when needed for larger gatherings in the living room-dining room. The open layout allows for flow into the dining room and kitchen that features two sinks located on the island — great for entertaining and holidays.”
Plan of attack: “First step was sofa, chairs and fabric selection. At the beach we prefer to use indoor-outdoor fabrics on upholstery pieces. Once the pillow fabric was selected, the next step was to coordinate with sofa fabrics. In this case we did the side chairs in a white Sunbrella fabric and contrasted the sofa in a taupe Sunbrella fabric. This brought the pillow fabric together nicely. A contemporary element was added with the use of mirror finish on the cupboards flanking the fireplace. The table lamps and abstract art also brought a contemporary coastal feel.”
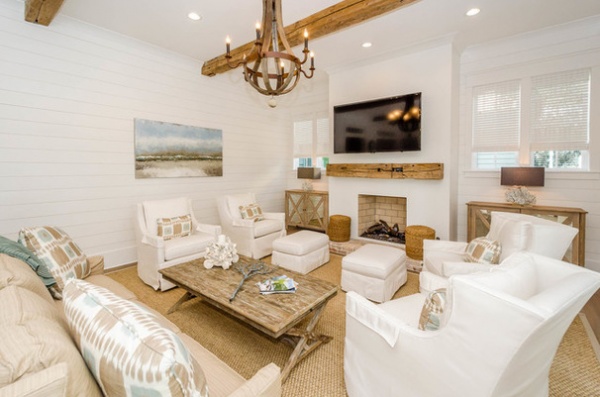
Why the design works: “The exposed ceiling beams were a unique element that really helped to bring our design together by moving the eye from the furniture completely up to the ceiling.”
What wasn’t working: “The homeowner was worried about the living-dining room space not being defined due to the great-room layout. The space is one large room, so we visually separated the living and dining room areas with the use of two large area rugs. This also helped to create the traffic-flow path to the French doors leading outside.”
Designer secret: “The sofa table is a gateleg table — fully expandable — creating more seating space when needed for large gatherings.”
Splurges and savings: “Saved on the Restoration Hardware chandelier. It was the perfect look without the A-list price tag. Splurged on the Lee furniture and custom indoor-outdoor upholstery, because the homeowners wanted high-end comfortable and long-lasting quality sofa and chairs.”
The nitty-gritty: Sofa, chairs and ottomans: Lee Industries; upholstery fabrics: Sunbrella; pillow fabric: Schumacher; rug: custom sisal from Destin Flooring America; sofa table: Four Hands Home; paintings: Vicki Denaburg; chandelier: Restoration Hardware; all oyster and shell decor: Drift with Anne; drapery: Window Toppers by Joy; woven blinds: About Face Blinds
More: 11 Design Ideas for Splendid Small Living Rooms
Related Articles Recommended












