A Restful London Retreat With Naturalistic Plantings
http://decor-ideas.org 06/25/2015 01:13 Decor Ideas
When faced with that London rarity, a large garden, the owners of this property in the city’s Crystal Palace area felt compelled to call for backup. They approached garden designer and landscape architect Kate Eyre seeking guidance on how to tackle the long and narrow plot. “I recommended we break it down into zones,” Eyre says. “The owners wanted an orchard and a water feature. We created two levels with places to sit. An L-shaped section at the bottom of the garden became a third space, dedicated to a kids’ play area.”
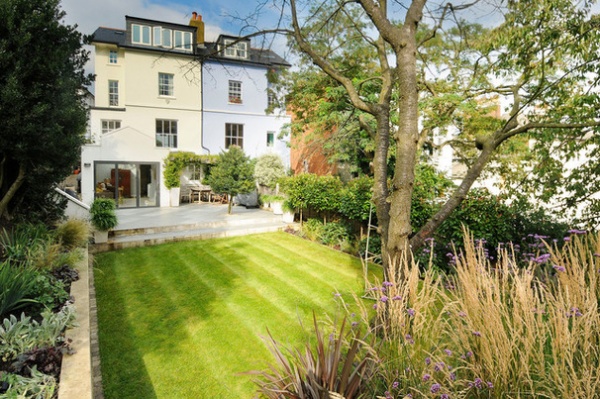
Garden at a Glance
Who lives here: A professional couple with 2 children
Garden size: 3,230 square feet (300 square meters)
Location: Crystal Palace, southeast London
Designer: Kate Eyre of Kate Eyre Garden Design
That’s interesting: The house once belonged to Benjamin Waterhouse Hawkins, the artist and sculptor who designed the dinosaurs unveiled in Crystal Palace Park in 1854.
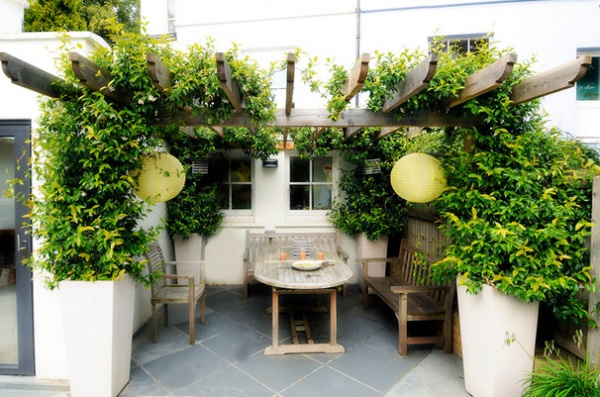
The garden faces south, so Eyre designed a sheltered pergola area by the house, over which she trained evergreen jasmine to create dappled shade.
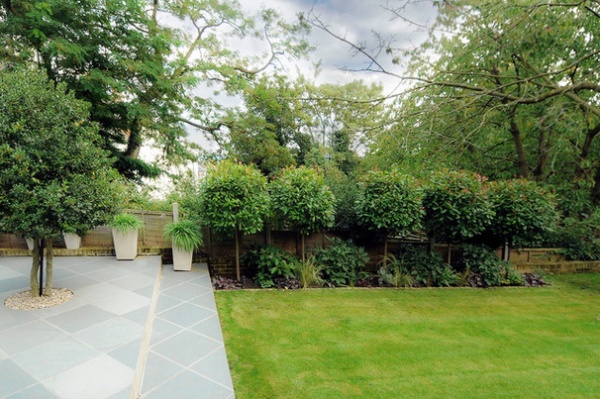
On the east side of the garden, Eyre planted five photinia trees to provide evergreen foliage and color throughout the year, as the young red growth turns green when mature. On the opposite side, she planted espalier fruit trees against the wall.
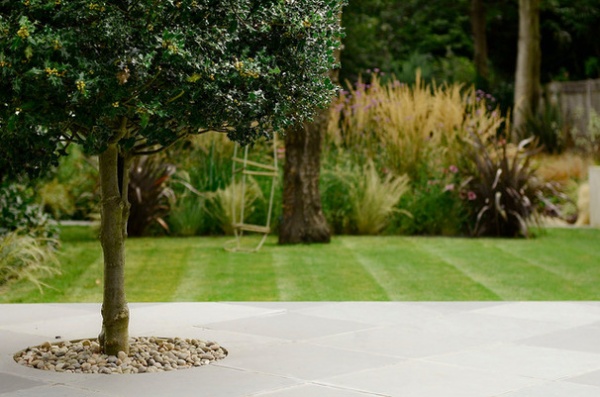
The patio is paved in slate, and an existing holly tree was given a heavy pruning and incorporated into the design.
As the house sits at the top of a steep hill, there’s always a breeze. Eyre felt that grasses would work particularly well, making a soothing sound as they swayed in the wind.
She also planted more than 500 bulbs for abundant blooms each spring, with a rich color scheme of purples, pinks and blues. Key flowers include tulips, echinacea and irises, of which the pale blue ‘Jane Phillips’ variety is Eyre’s personal favorite.
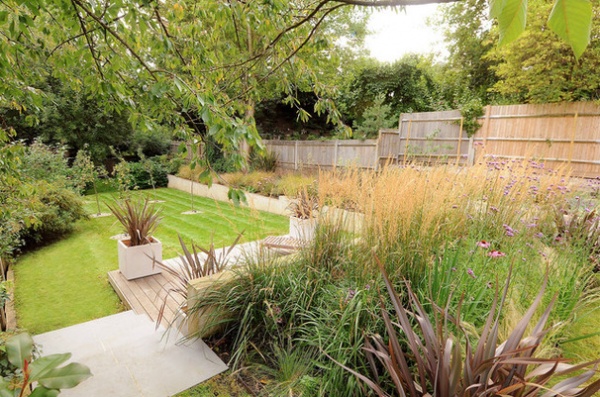
Eyre’s plans needed to include a retaining wall on the west side to hold back the earth at the bottom of another property’s garden. This pricey but necessary addition involved building a concrete block wall. To soften the look of the wall and fencing and create a naturalistic effect, Eyre planted lots of grasses, evergreens and flowers.
Visible in the foreground is the flower bed, which conceals the next part of the garden from view as you look down the plot.
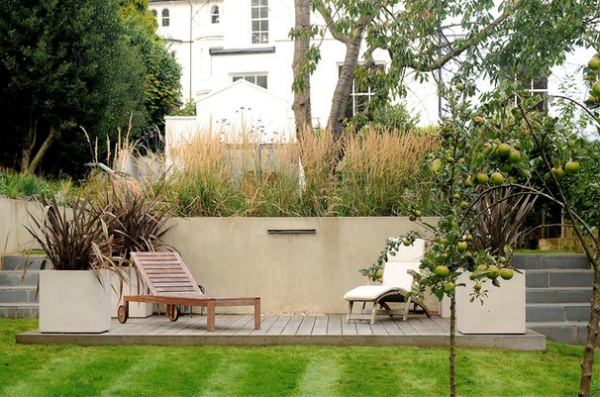
As you walk away from the house, the lower level of the garden reveals itself. Steps on either side of the flower bed lead down to a second lawn, complete with apple, pear and cherry trees. A hardwood deck with lounges makes for a sunny sitting area. “I wanted to create a destination point halfway down the garden,” Eyre says, “a quiet, secret area with a water feature.” The oblong water spout can be seen near the top of the wall.
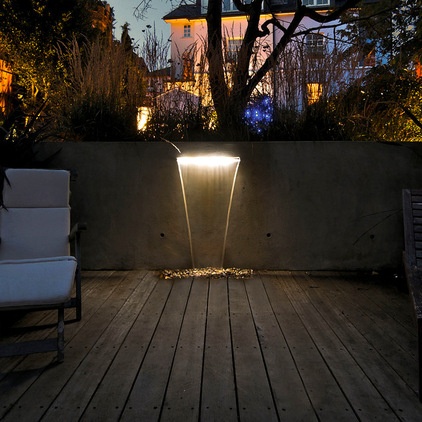
Photographed in action while illuminated at night, the water spout protrudes from the wall, and the water pours down onto a pebble base before draining beneath the decking.
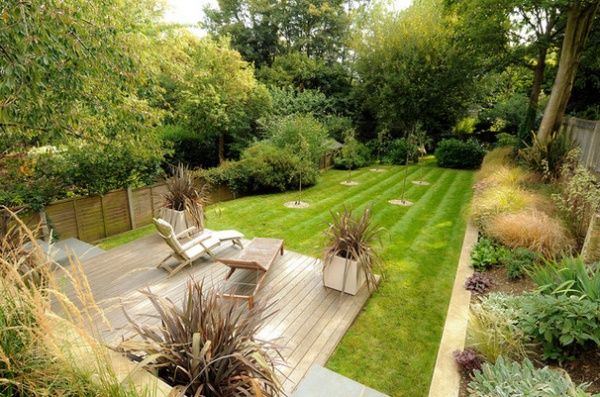
Originally, the designs included an orchard growing among meadow grass, with a path mown down the middle, but the owners found it too high maintenance. “Meadows go through various phases, and they can look patchy — most of the ones you see are very old,” Eyre says. In the end, they turfed the orchard area.
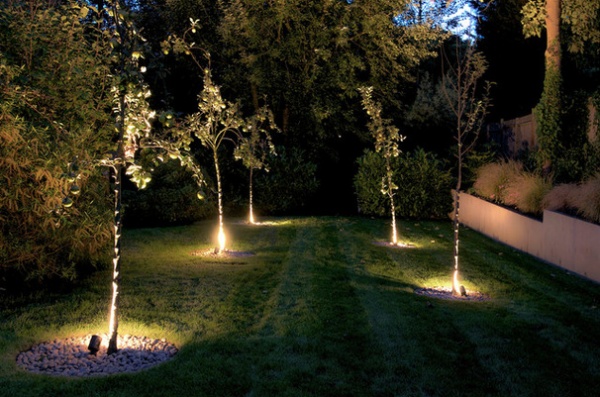
After dark, feature lighting at the base of each tree highlights the abundant fruit and illuminates the route down to the bottom of the garden.
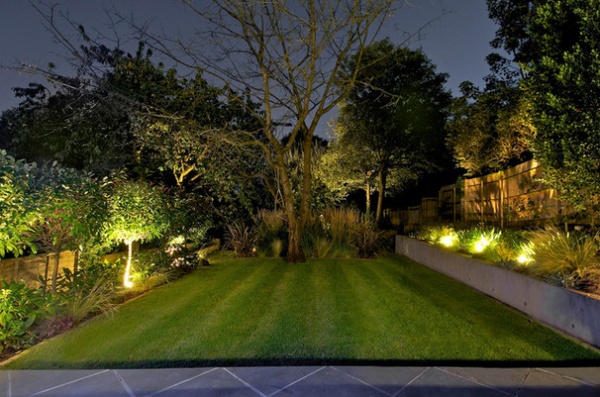
Reflecting on the garden project, which she completed around 2009, Eyre says: “Based on the budget, which was on a bit of a shoestring, it was a very effective garden.”
Browse more homes by style:
Small Homes | Colorful Homes | Eclectic Homes | Modern Homes | Contemporary Homes | Midcentury Homes | Ranch Homes | Traditional Homes | Barn Homes | Townhouses | Apartments | Lofts | Vacation Homes
Related Articles Recommended












