New This Week: 3 Fire Pits Herald the Start of Summer
http://decor-ideas.org 06/20/2015 01:13 Decor Ideas
It seems like summer always arrives more quickly than you can toast a marshmallow. Which brings up the topic at hand: fire pits. With the first day of summer kicking off this Sunday, it’s a good time to celebrate those backyard spaces where cool summer nights are spent hanging with friends and family, making s’mores and staring at a crackling fire.
These three spaces — uploaded to Houzz recently by their designers — point to all the good times that fire pits can offer. Here the designers dish on their plans of attack, “uh-oh” moments and more.
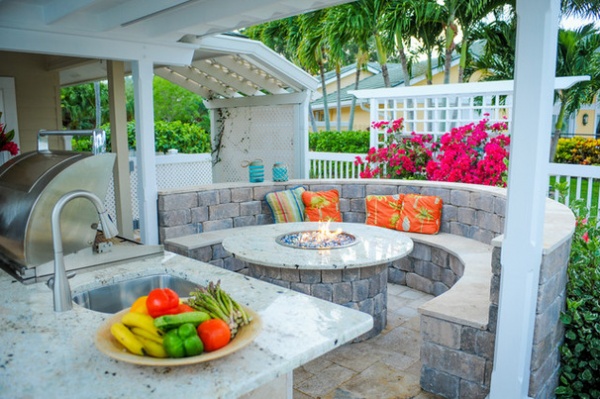
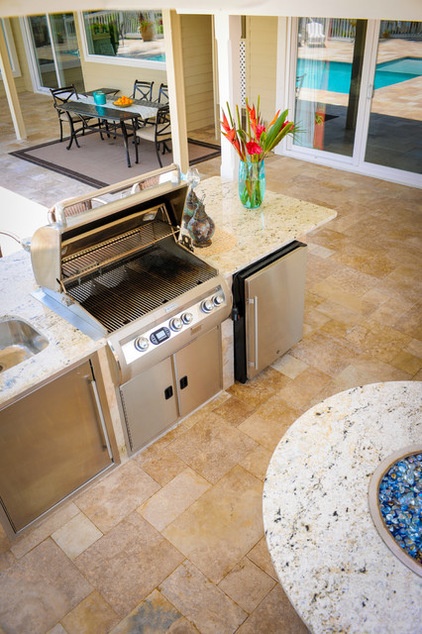
1. The Swede Life
Designer: Jan Jembly of Helmet House Construction
Location: Vero Beach, Florida
Size: About 8 by 20 feet (2.4 by 6 meters)
Homeowners’ request: “The Swedish couple who owns this home wanted a very special place to meet with their grown-up children and Swedish friends,” designer Jan Jembly says. “They were not satisfied with only a charcoal portable grill, but wanted to relax in an area where food, camaraderie and many hours of togetherness were provided for. Long and comfortable afternoons and evenings together with friends was a must.”
Plan of attack: “The main focus was to create a space of different activities, such as a grill bar integrated with a sun- and rain-cover pergola, and an adjacent horseshoe-shaped fire pit with seating close to everything, but particularly to the kitchen, adjoining porch and open pool areas. The key to success was to interview all the family members to get as much input as possible so all members felt part of the process. They then left the country for several months, and we got to build them their dream areas for relaxation.”
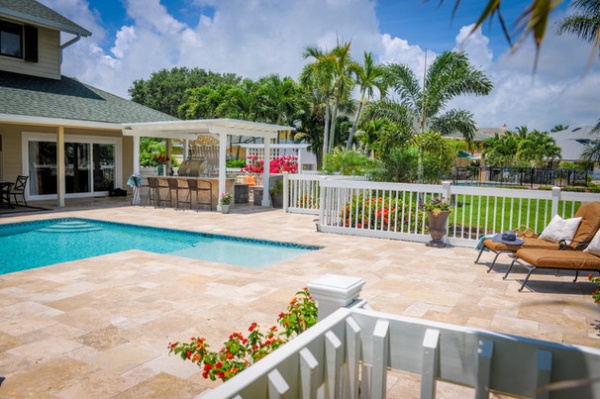
Why it works: “The placement of the relaxation area carefully screens the current open view from the neighboring home and thereby achieves a more private backyard. It also allowed them to connect beautifully to their waterfront backyard.”
What goes on here: “Because some family members are gourmet chefs, the meals that are created in this area are … five stars. The space is useful in all types of gatherings, from just a casual barbecue party to a wedding or birthday celebration party.”
Designer secret: “The material selection and spaciousness of the entire area was and is a very crucial part of the design secret and success.”
“Uh-oh” moment: “The biggest challenge was to find a perfect connection to the existing house, when the homeowners — after the fact — decided they wanted and needed a roof over most of the areas for shade. Connecting with the very low fascia board and existing gutter system created some challenging moments.”
Take-away: “When making the progress a step-by-step project, you are able to make proper adjustments to an existing structure without losing the initial design ideas.”
The nitty-gritty: “The stone we used for the seating is colored concrete blocks with a chiseled face, from Belgard, and the countertops are granite.”
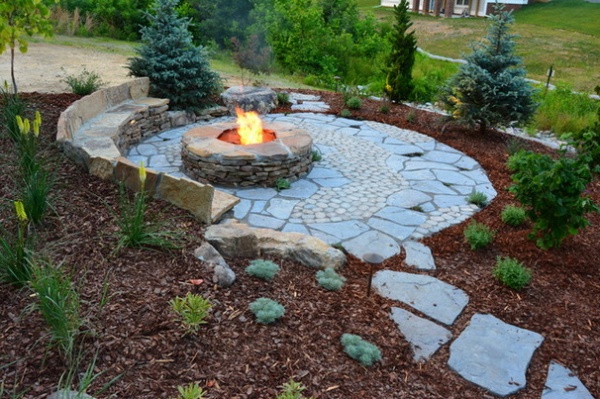
2. The Natural
Designer: Greg Koehler of Outdoor Dreams
Location: Midlothian, Virginia
Size: About 700 square feet (65 square meters)
Homeowners’ request: “This was actually pretty simple: The couple wanted something different, especially for the fire pit,” designer Greg Koehler says. “As with all of our clients, I asked them to send photos of a few spaces they like, to point me in the right direction. After sending over a few pictures, it was pretty clear that they were looking for a rustic space with a mix of pavers and natural stone. As far as their needs are concerned, they simply wanted a versatile space that would be functional for entertaining.”
Plan of attack: “For this project we started by picking out a natural stone that would blend with the boulders available in our area. From there we developed the color palette for the pavers. For the plants it was a little more difficult. The wife wasn’t a huge fan of anything that looked like a Christmas tree, and I had my heart set on using blue spruce and Hollywood junipers. The rich color and texture contrast of these two trees were really central to how I envisioned the space. In the end, after talking with a few of her friends, she allowed my vision and plant combination to move forward unimpeded.”
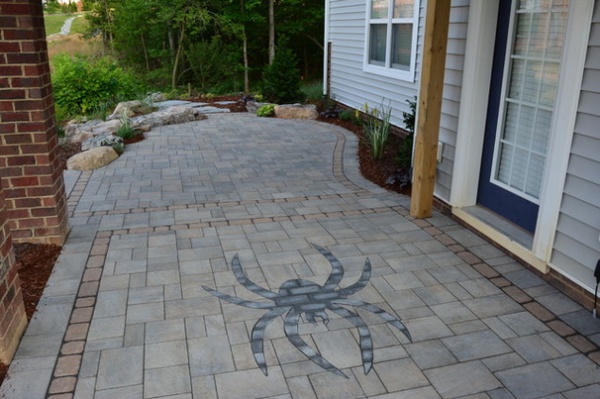
“The plant combination was of incredible importance to me because I really envisioned a space reliant on foliage for both color and texture contrast, instead of using a lot of flowers. In the end they allowed the complete vision to come to life without any significant changes. After we narrowed down all of the materials, I put together a final rendering of the space, which they immediately loved. Also, as you can see from the photos, the patio has a unique inlay of a spider. It’s the logo [and] mascot for the college where they both attended, fell in love and eventually got married.”
What wasn’t working: “The slope of the backyard allowed us to easily create the tiers that make this space unique. Without the terrible grade of the property, I doubt we would have been able to create such a unique space. It’s hard to tell from the photos, but the backyard was pretty unusable. The original grade of the property completely dropped off after about 10 feet away from the house, leaving no level spaces for enjoyment.”
What goes on here: “The space is designed for versatile use and entertaining. The upper patio is designed for a six- to eight-person dining table, and the lower patio, as you might guess, is designed for enjoying the fire pit. On one side the fire pit is meant to be enjoyed using the built-in seating, while the other half is left open for larger, comfortable seating.
Who uses it: “This is a young couple, in their early 30s, with a 3-year-old son and another on the way. They are both young professionals working 40 to 50 hours a week. They are using this new space as an escape from the daily grind. From the moment it was complete, the fire pit has been used on a regular basis to unwind at the end of busy days. Additionally, the young son is using the space as a playground. Specifically, he loves the bounders and bubbling water feature [not pictured].”
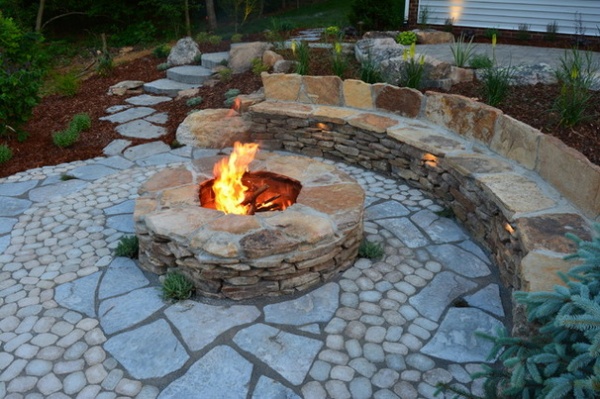
Designer secret: “This space was designed around my philosophy of ‘steering into the skid.’ The biggest problem with the backyard was the terrible slope, and I simply used it to my advantage to create a two-tiered space. I am a firm believer in taking a space’s biggest flaw [or] disadvantage and making it work for myself and the client. I believe in using a setback or obstacle as inspiration and an opportunity to get creative.”
“Uh-oh” moment: “The biggest obstacle was designing around the slope without using the entire budget on retaining walls. When dealing with sloped properties, so much of the budget is frequently used on retaining walls needed to create a level space. In this case we took the two-tiered approach to the patio and then used the necessary walls for seating as well. When you can get dual use out of an expensive item like a retaining wall, it really goes a long way toward creating a functional space inside of budget.”
Splurges and savings: “We were able to manipulate the grade a little to avoid using six steps; we only used four. This allowed us to purchase two additional tons of boulders for the project.”
The nitty-gritty: Virginia fieldstone boulders, weather-face thin stone (fire pit and sitting wall) and Virginia fieldstone garden path (sitting-wall cap and back): Pete Rose; Eva pavers in Champlain Gray (main patio), Villagio pavers in Mojave beige (border of main patio), Maya slabs in Riviera (fire pit patio and stepping stones), Antika pavers in Sandlewood (fire pit patio) and Maya steps in Riviera (steps): Techo-Bloc
Plants from Glen Allen Nursery & Garden: Fat Albert blue spruce, Hollywood juniper, Harry Lauder’s walking stick, Pineapple Popsicle torch lily, Blue Spruce sedum, creeping thyme, May Knight salvia, Bloomerang lilac, Walker’s Low catmint, Lion’s Head Japanese maple, Rising Sun redbud, Plum Pudding heuchera, Royal Purple smoke tree, Heavy Metal switchgrass, slender hinoki cypress and Grey Owl juniper
LED lights: Vista Outdoor Lighting
Budget: About $40,000, including design, labor and materials
Team involved: Geoff Kelchner of Outdoor Dreams (project manager)
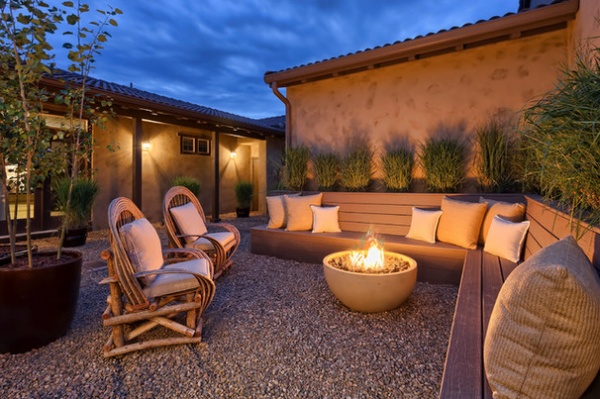
3. The Casual Courtyard
Designer: Mary Keller of Royal Wilde
Location: Colorado Springs, Colorado
Homeowners’ request: “This is a fully enclosed private courtyard, which is partially created by the back side of the next-door neighbor’s home,” designer Mary Keller says. “Our goal was to create a low-maintenance, inviting and private space.”
Plan of attack: “Functionality is always our main focus. We wanted an open space with ample seating for entertaining. We started with a space plan, gathered inspirational photos and ideas, and spoke with a local landscaper.”
Why it works: “The walls that the benches back up to are actually the back side of the neighbor’s garage. Each home is very smartly designed with regard to window placement for maximum privacy. We wanted to soften the walls and direct the eye upward — the grasses were the perfect solution. The gravel provides texture and interest. The home is nestled in the foothills of Colorado Springs, so we wanted to focus on bringing the surrounding natural elements — like the aspen trees — into the courtyard. The fire pit provides warmth and ambience year-round.”
What wasn’t working: “We ultimately added additional paving stones to facilitate walking to the fire pit in bare feet.”
Who uses it: “Single professional male. Suitable for family gatherings and professional entertaining.”
Designer secret: “Capitalize on the existing architecture and natural elements in and around the space. Don’t fight what is already inherently part of the space — embrace it.”
“Uh-oh” moment: “Our Colorado summers have been hot and fire-prone. We originally planned to surround the fire pit with outdoor sofas, but the fire pit was installed ever-so-slightly too close to the walls, which forced us to go with built-in benches instead, allowing for ample movement around the pit. Ultimately, the benches turned out great — they’re comfortable, provide even more seating than sofas and are constructed of Trex-like material, which will wear very well year-round.”
Splurges and savings: “Splurge: We went over budget a bit on the grasses and trees. Savings: The gravel was far more cost effective, and more interesting, than using flagstone or pavers. We also saved on the seating — built-ins were more affordable than purchasing all new furniture.”
Take-away: “Keep it simple but significant.”
The nitty-gritty: Fire pit: Eldorado Stone; benches: Structures Unlimited, Colorado Springs; pillows: Pottery Barn; chairs: owner’s existing
Team involved: Keller Homes (builder); Rick’s Landscaping (landscaping and materials); Structures Unlimited (benches)
More: How to Make a Stacked Stone Fire Pit
Related Articles Recommended












