Patio Details: A Relaxing Front-Yard Retreat in Los Angeles
http://decor-ideas.org 06/19/2015 02:13 Decor Ideas
Near a busy intersection in the Brentwood neighborhood of Los Angeles, a retired couple can sit peacefully and privately in their front yard. Instead of staring at cars speeding by, they have a filtered view of the street through scrambling vines and a Douglas fir screen. Instead of hearing horns and ambient street noises, they hear trickling water.
Architect Kurt Krueger was hired to refresh this 2,200-square-foot (204.3-square-meter) 1948 ranch house, including its limited outdoor space, without changing its footprint. By paving and enclosing the front yard next to the driveway, he turned a previously underutilized spot into a favorite destination.
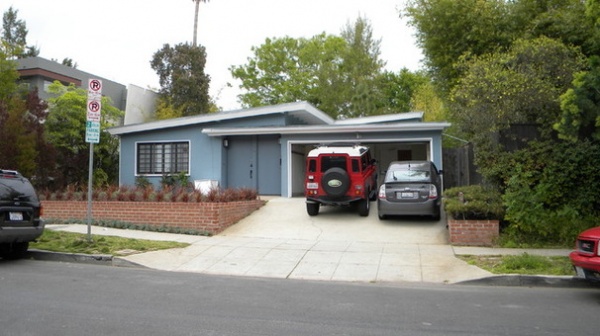
BEFORE: The house sat fairly exposed on a busy street. Limited backyard space and no privacy from passing foot traffic made the front yard a great opportunity.
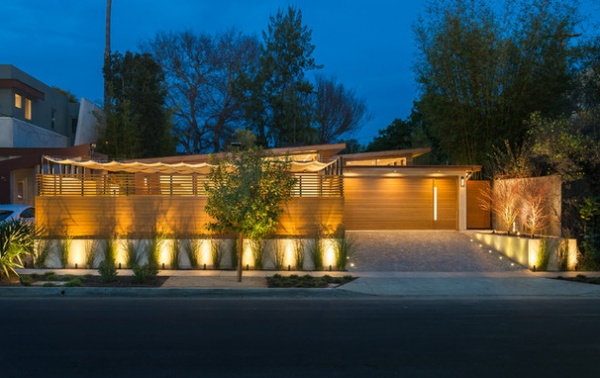
Designer: Kurt Krueger Architect
Location: Front yard of a home in the Brentwood neighborhood of Los Angeles
Size: 558-square-foot (51.8-square-meter) patio
Budget (includes labor):
Patio: $12,000
Awning: $6,000
Planting: $10,000
Fencing: $15,000
Custom water feature: $1,300
Built-in seating: $7,000
Custom fire pit: $11,000
Green screen: $1,400
Purpose: To create a relaxing outdoor space for a retired couple that took advantage of their home’s limited outdoor space. The property is on a busy street, so it was important to reduce the noise of passing traffic as well as create privacy and security from the many people who walk by the house.
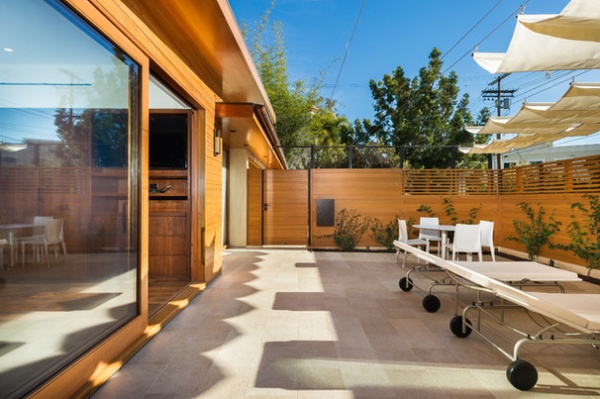
The Nitty-Gritty
Patio floor: The patio floor is a porcelain material made to resemble limestone. “The advantage of this material was that we could have the beauty of limestone without the discoloration that sometimes happens with a natural stone,” Krueger says. A slight slope drains all water from the impervious surface into the surrounding planters.
The homeowners wanted the majority of the outdoor space to be paved so that it would be easy to move around as they grow older. Krueger softened the edges of the patio with plantings.
Threshold: You step down 2 inches (5.1 centimeters) from the interior wood floor to the paved courtyard. The sliding glass doors lead to the front bedroom; the front door is between the sliding glass doors and the entry gate. Krueger maintained the home’s existing footprint and kept most of the original door openings and entry points.
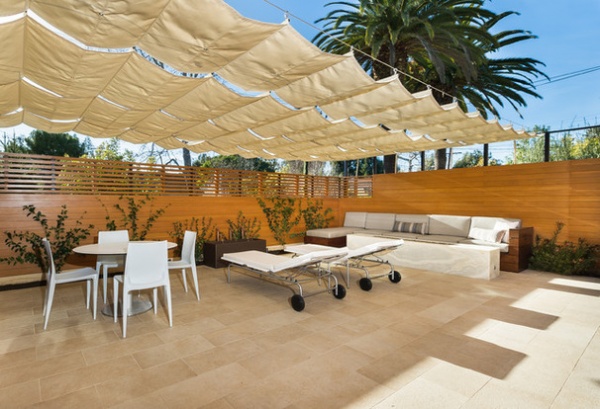
Pergola structure: A steel frame that projects up from the fence
Pergola cover: The custom shade structure is composed of cables and four pieces of Sunbrella fabric. Each fabric piece is 28 feet (8.5 meters) long; the outer two are 3 feet (0.9 meter) wide, and the inner two are 4 feet (1.2 meters) wide. A small draw stick hooks into the fabric sails individually to open or close as much of the shade structure as is desired.
Pergola dimensions: 471 square feet (43.8 square meters)
Attached or detached? Attached. A steel structure extends up from the fencing that the cables feed into. Krueger also attached the steel frame to the house overhang and existing site wall to prevent it from bowing when the owners need to tighten the shade structure’s cables.
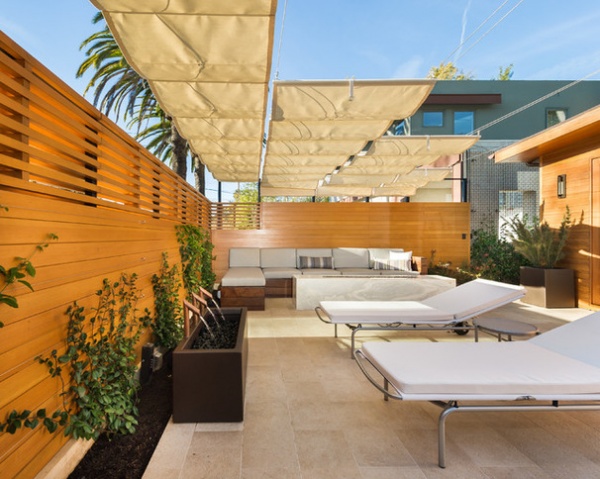
Other features:
Planting: Vines, including star jasmine (Trachelospermum jasminoides, USDA zones 8 to 10; find your zone), climb up the wood fence; cable supports (called a green screen) will help the greenery fill in. The jasmine produces a sweet fragrance that the homeowners can enjoy when they’re sitting outside. Water feature: Custom made with a fiberglass basin and copper pipes; the team submerged a pump into the basin that they then filled with river rock. The sound of a running fountain always enhances the feeling of serenity, and this one also helps reduce the sounds coming from the street. Fencing: The Douglas fir fencing works to solve the sound and privacy problems; Krueger filled the double-sided wood fence with rigid insulation to reduce sound. Additionally, he spaced the slats at the top of the fence so that they let in light and allow the homeowners to look out at the street, but are high enough off the street that passersby can’t look in, without the fence’s looking like a fortress. This same Douglas fir was used for the house siding. Built-in seating: Ipe wood and custom cushionsOutdoor lighting: Outdoor lighting along the house, directional lights in the planting beds and uplights along the driveway are by Hinkley.
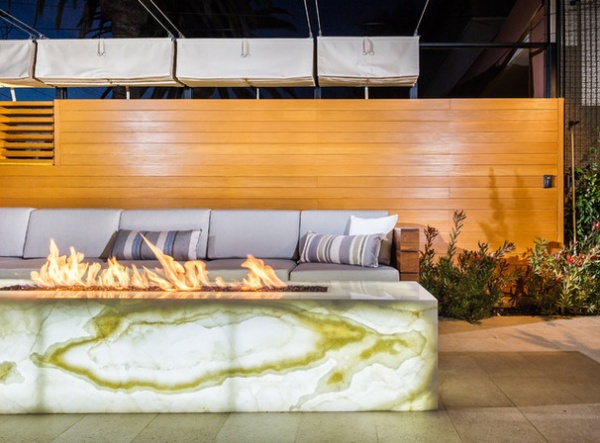
Fire feature: Exterior-grade onyx covers a steel frame. Krueger created a grid of waterproof LED lights inside the steel frame that produces a glowing effect at night.
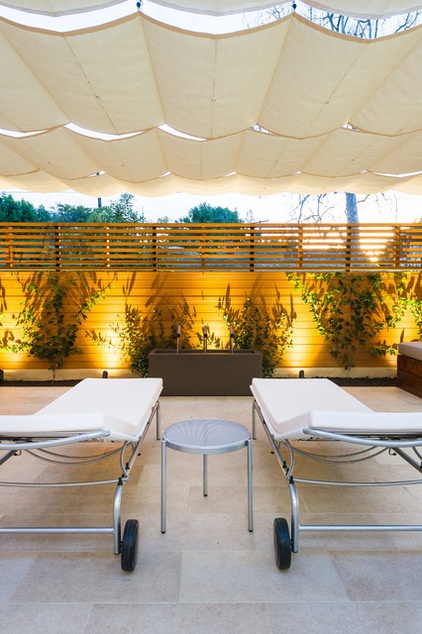
Considerations: Durability played an important role in many material decisions. The patio faces west, and Krueger selected the Douglas fir not only for its warmth of color but also because it could survive direct sun and would age well over time. The gutters and downspouts are all copper and will patinate nicely over time. “If you are interested in using a fabric awning, consider not using the lightest color, due to dirt buildup over time,” Krueger says. All materials should be exterior grade.
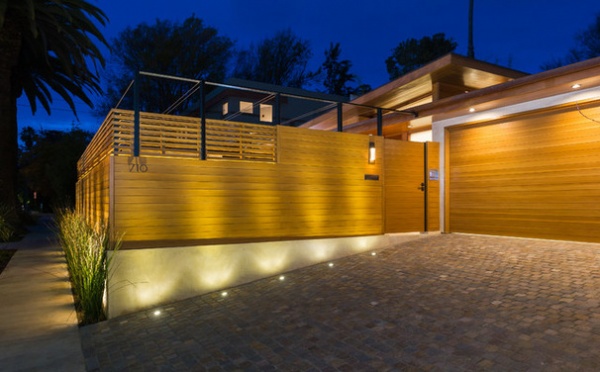
More:
Get the details on more outdoor rooms
Light Your Landscape for Drama and Function
Related Articles Recommended












