Room of the Day: A Bright Attic Conversion
http://decor-ideas.org 06/18/2015 19:13 Decor Ideas
An attic conversion in this 17th-century home in Old Portsmouth, England, gained the owners a stunning view of the sea as well as added an extra bedroom and bathroom.
The project architect brought in contractor Jeremy Westcott to carry out the work, which entailed the removal of the existing pitched roof. “We built off the existing walls in timber, adding a mansard roof — where the walls extend vertically but sloping inwards slightly,” Westcott says. “Although we created another floor, the overall height of the property is similar, but the pitch of the roof is much steeper.”
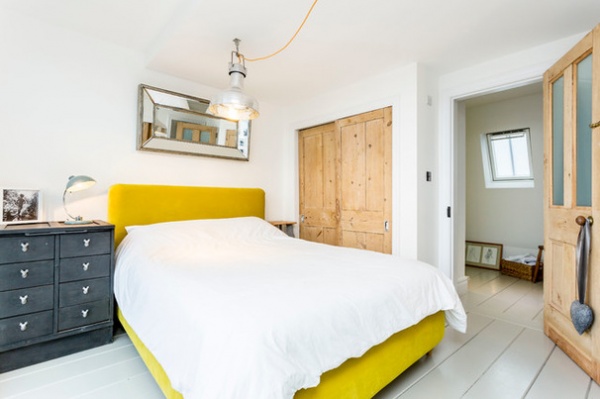
Attic at a Glance
Who lives here: Ruben Stephenson, Rachel Holland and their 2 children
Location: Old Portsmouth, a district in the city of Portsmouth, England
Size: 1 bedroom and 1 bathroom in the attic; part of a 4-bedroom, 3-bathroom house
Contractor: Westcott Construction
Homeowner Rachel Holland didn’t have a set vision for the new space in her ancient home, instead allowing the style to evolve during the conversion process. “What I vaguely had in mind was quite a clean look. And I knew I wanted the loft room to be the opposite of the rest of our Grade II-listed house,” she says.
“I didn’t have an overall scheme planned to begin with, as I struggled to visualize the structure. But as the plaster went on the walls, the look developed. I felt things should be simple, but with some colorful pieces to give it extra kick.”
Ruffle bed upholstered in Turmeric velvet: Loaf; dresser paint: Graphite, Annie Sloan; pendant light: Andy’s Ex-Government Surplus Supplies
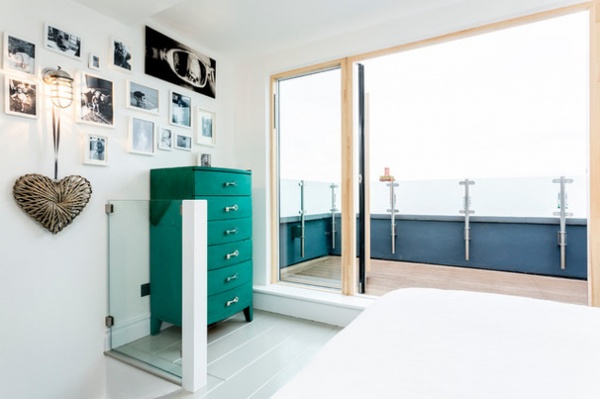
Softwood tongue and groove boards were fitted over the top of the chipboard floor Westcott and his team installed. The boards are painted in floor paint color-matched to Farrow & Ball’s Elephant’s Breath.
See how to paint hardwood floors
Dresser paint: Florence, Annie Sloan; floor paint: Bradite; wall light: Andy’s Ex-Government Surplus Supplies
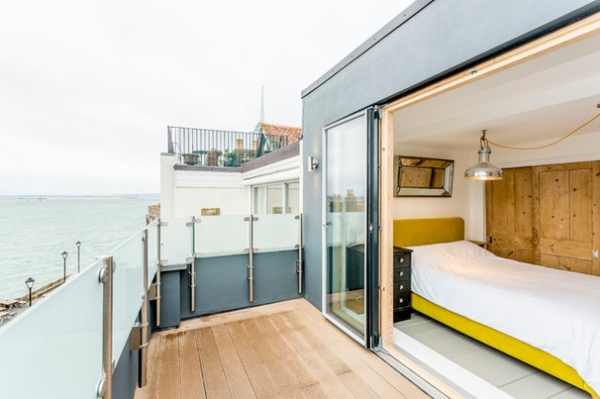
Westcott and his team created a roof terrace at the front of the attic. “We used Velfac composite doors, because the inside has a timber structure made from lacquered pine, but the outside has an aluminum pressing,” he says. This is ideal for the seaside location, where wooden window frames need frequent repainting.
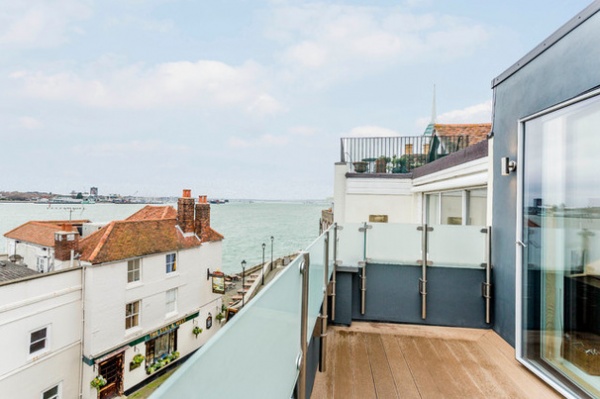
The oak-look decking on the terrace is a timber and PVC composite, which is much more hard-wearing than solid wood. A satin glass balustrade was fitted on top of the parapet to satisfy building regulations and to provide privacy without blocking the light.
The balcony looks out over a cobbled street, Gosport Marina and the Isle of Wight. “Gaining the sea view made a huge difference to the family,” Westcott says. “We truly love our loft room,” Holland adds. “We were so lucky with our amazing builder.”
Decking: Edenex
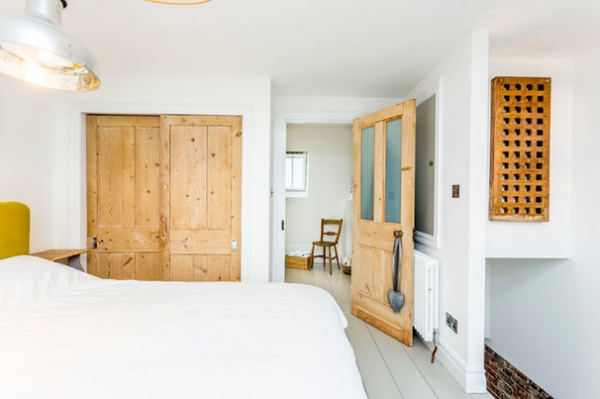
All the doors in the original part of the house had to be replaced with fire doors. A complex fire system and sprinklers were also added. “Rachel wanted to include some of the old wooden doors in the new loft space, so we repurposed them as cupboard doors and used one on the entrance to the bathroom,” Westcott says.
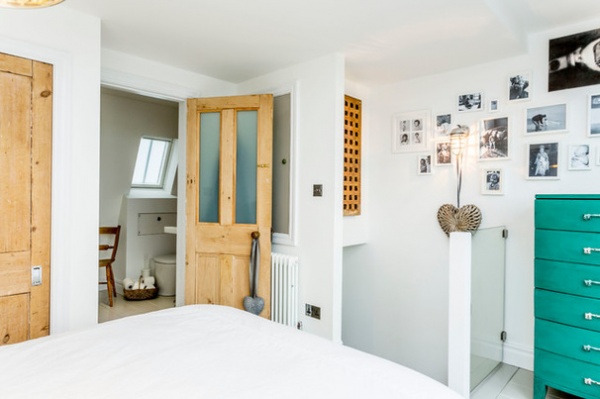
Holland also added vintage furniture to bring character to the evolving space. “I just go with what I like, mixing a bit of old with the new,“ she says.
Wall paint: Brilliant White, Dulux
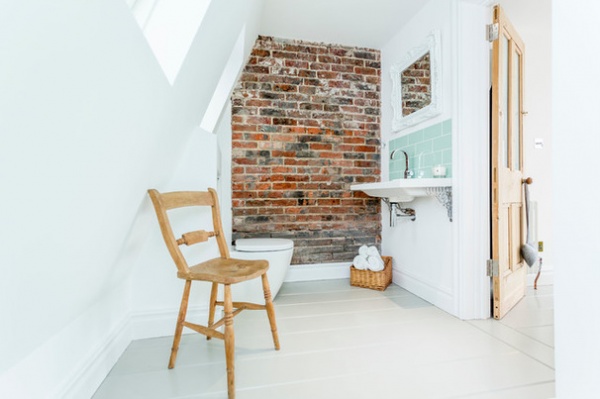
The bathroom features an exposed brick wall, which was the front of an old chimney that went through the attic. “There’s exposed brick elsewhere in the house, so we continued the theme,” Westcott says. The bricks were treated with a water-based sealant.
The cistern of the back-to-wall toilet is hidden neatly in a boxed-in alcove under the pitch of the roof.
Toilet: Ideal Standard
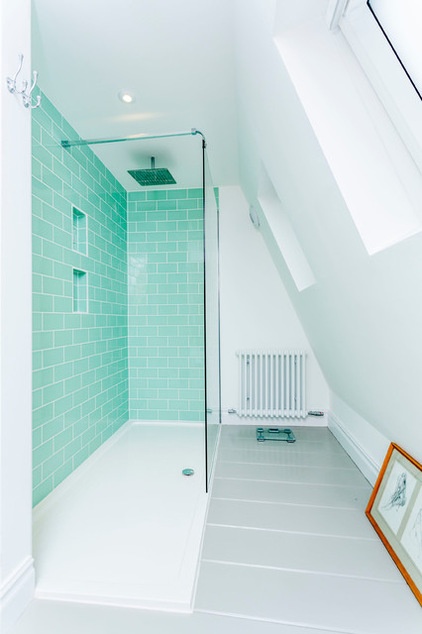
The bright bathroom occupies the whole back quarter of the house and is light-filled, thanks to the inclusion of three Velux windows. “Rachel wanted a wet-room feel with clean lines and no shower door, but without having to waterproof the whole floor,” Westcott says. “So we used a large shower tray and sunk it down so it was almost level with the floor.”
Alcoves in the stud wall form handy nooks for shower products. The floor is made of the same soft gray tongue and groove boards as in the rest of the space.
Radiator: B&Q
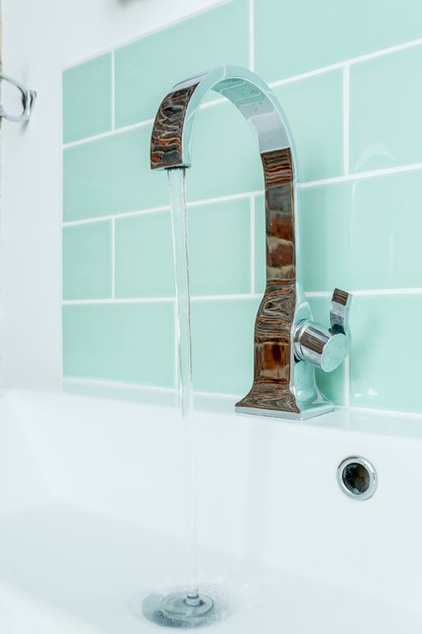
The sink was a bargain at about 20 British pounds (about $31) in an online auction. “My best purchase of the build!” Holland says.
Faucet: Bristan; Prismatics tiles: Johnson Tiles
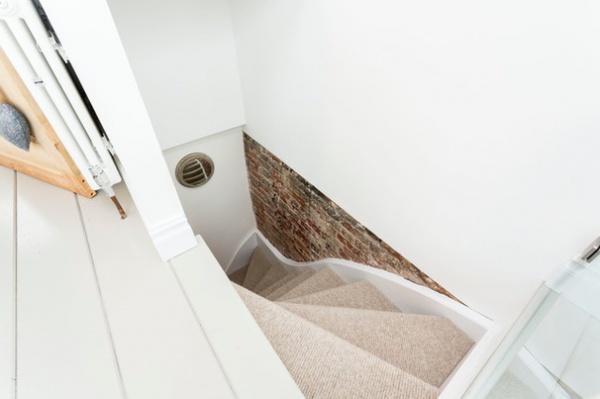
The initial plan was to build the mansard roof off the existing joists of the second-floor ceiling, but on closer inspection, the team realized the beams were too small. “We put in new floor joists but soon realized there were gaps where the walls below should have connected with the ceiling,” Westcott says. “So we had to take out the whole of the second floor as well.”
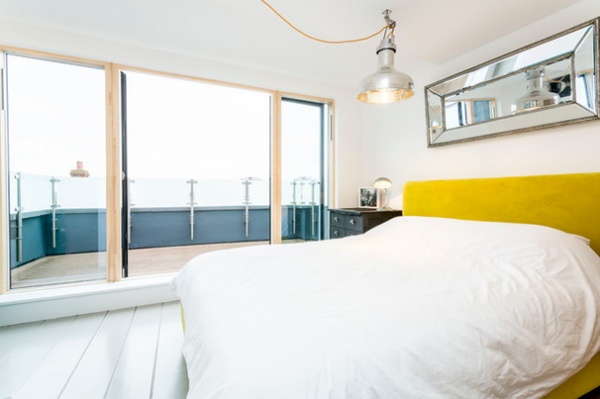
Removing the roof posed the biggest challenge. “We had a scaffold front and back, an electric hoist and a crane to bring up the patio doors,” Westcott says. “We waited for a good window of weather and then powered through in two weeks. Luckily, it didn’t rain.”
More: Get ideas from other attic and loft conversions
Related Articles Recommended












