Houzz Tour: A Noir Farmhouse in Napa
http://decor-ideas.org 06/17/2015 23:13 Decor Ideas
David Devan moved with partner Brad Nichinson to St. Helena in Napa Valley, California, to semiretire in 2008, but he’s hardly slowed down to smell the grape leaves. Though he never formally trained as an architect or a designer, Devan spent 32 years working for Ritz-Carlton developing properties all over the world, and during that period acquired a profound appreciation for the work. Since moving to St. Helena, he has completely renovated one home and most recently built this modern take on a farmhouse from the ground up. His neighbors and friends are now calling him for design consultation as his passion evolves into a new career.
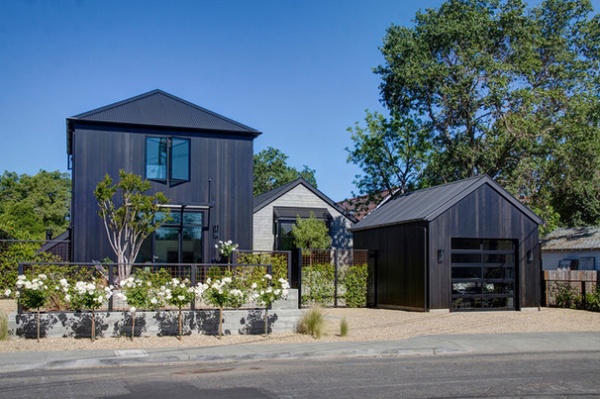
Houzz at a Glance
Who lives here: David Devan and Brad Nichinson
Location: St. Helena, California
Size: Main house: 2,900 square feet (269.4 square meters); 3 bedrooms, 3 bathrooms; guesthouse: 700 square feet (65 square meters); 1 bedroom, 1 bathroom
Designer: David Devan, a.d.d concept + design
The home’s exterior is composed of board-formed concrete and full-length planks (from the ground to the roofline) of clear-cut vertical cedar. Devan used Eco Wood Treatment, a preservative that protects wood from aging but gives it an aged look. He then applied a mixture of two transparent stains (one brown and one black) that allows the grain of the cedar to shine through.
Before this most recent project, Devan completely renovated an 1880 Victorian farmhouse that he and his partner lived in, only a few blocks from their current home. “My neighbors know me as the guy that turned an old house white and a new house black,” says Devan. “I’m going to have find a new color for my next project.”
Exterior lights: Shelter, Hinkley
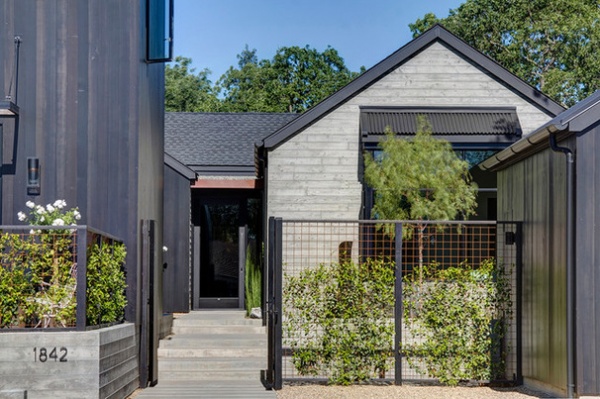
The project’s general contractor, Tom Trainor of Trainor Builders, suggested that Devan use wine cave mesh wire for the fencing. “The mesh works as a type of rebar inside wine caves; they are sprayed with gunite to form the inside of the cave,” says Devan. “I love the way the metal oxidizes, and thought its copper hue would look great in between the black stained cedar posts.”
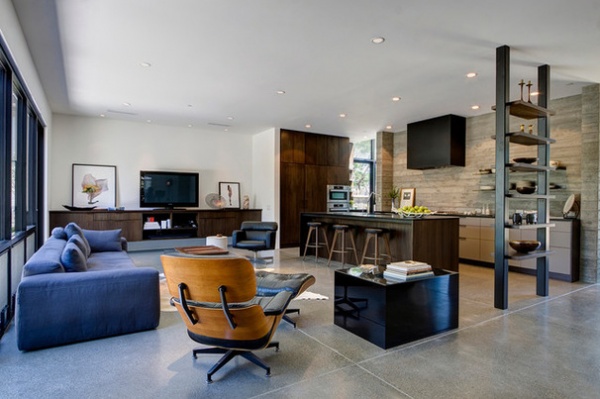
The open kitchen and family room area was designed in a manner that would allow a future owner to easily turn the family room into a dining area. The built-in entertainment center was made in the same stained walnut used for the kitchen cabinets, and the island and could easily be transformed into a buffet for dinnerware storage.
The polished concrete floors that run throughout the house were not poured and then scored; they were created in individual sections. “When, not if, a crack appears, it can only go so far,” says Devan. “This process minimizes repairs.”
Sofa: Cooper by Frigerio, Nido Living; Eames lounge chair and ottoman: Design Within Reach; photographs: Bret Lopez
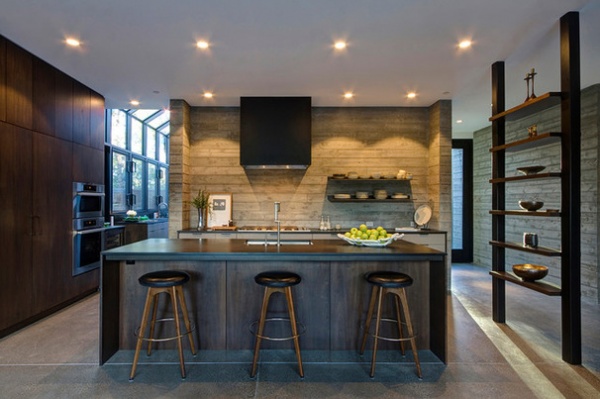
Devan says he fell in love with the kitchen designs at Henrybuilt when he first saw them, and was tempted to use the company when renovating his earlier 1880 Victorian farmhouse. In the end he decided the look would be too modern for the space.
For this project, however, the design for the entire house started with its Henrybuilt kitchen. “In a house with so much glass, I think it’s important for the interiors and the outside to relate to each other, because they’re so visually connected,” says Devan. It wasn’t until the stains and surface materials for the kitchen were finalized that he chose the exterior materials to complement them.
Bar stool: vintage, Past Perfect
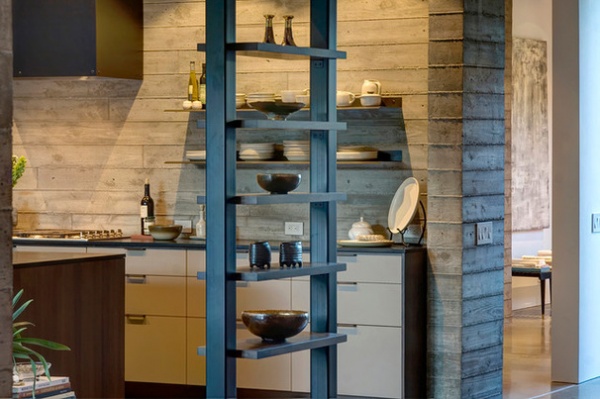
A floor-to-ceiling freestanding shelf delineates the kitchen area without inhibiting its openness and flow. Two floating steel shelves from Henrybuilt were added to the kitchen’s board-formed concrete wall, and Devan had the range hood wrapped in the same material to match.
Dinnerware: Heath Ceramics
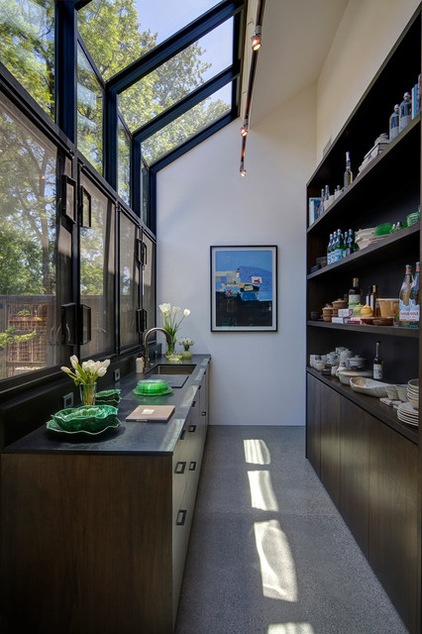
The butler’s pantry is the room that Devan says probably gets the most compliments from guests. Located in the house’s northeast corner, it receives the least amount of light. Large solarium windows pull in as much sunlight as possible.
Black countertops composed of recycled paper and petroleum-free resin match those in the kitchen. “They might be made with paper, but they’re unbelievably hard,” says Devan. “These countertops are often used in hospitals, labs and schools, because they’re so durable.”
Countertops: Paperstone, Henrybuilt
Browse 10 butler’s pantries that bring it
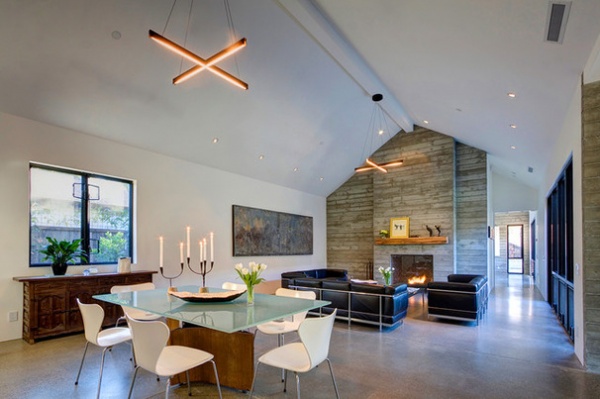
The open dining and living area features two massive cross-shaped LED chandeliers made by New Zealand-based Resident. Devan says he initially wanted the lights with a white backing so they’d blend into the ceiling. But the lighting designers did not have white ones in stock, and waiting for new ones to be made would’ve meant missing the deadline for the Kitchens in the Vineyards tour that included Devan and Nichinson’s home. Instead, the company offered to ship out chandeliers with black backings and then exchange them later if Devan wasn’t satisfied. The offer proved unnecessary. “I can’t ever imagine replacing them now,” says Devan. “They’re so sculptural, and the black matches perfectly with the window and door casings.”
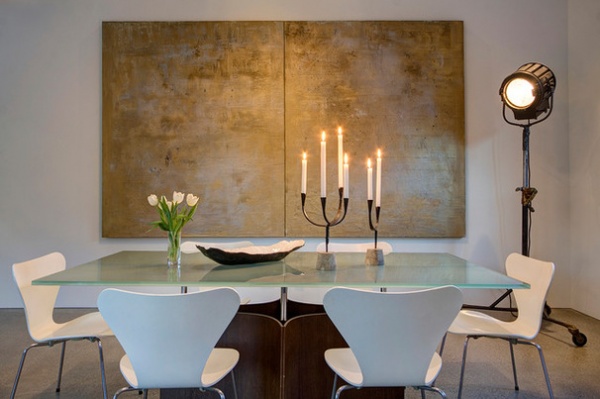
Before passing away this past March, St. Helena artist Sherman Nobleman had selected most of the art for Devan’s home from his own collection. One of Devan’s favorite pieces is the large abstract painting on the dining area wall. “Sherman was a wonderful artist and a good friend,” says Devan. “We opened our home for a celebration of life for 160 of his friends and family members.”
Dining table: 927, Saporiti Italia; dining chairs: Series 7
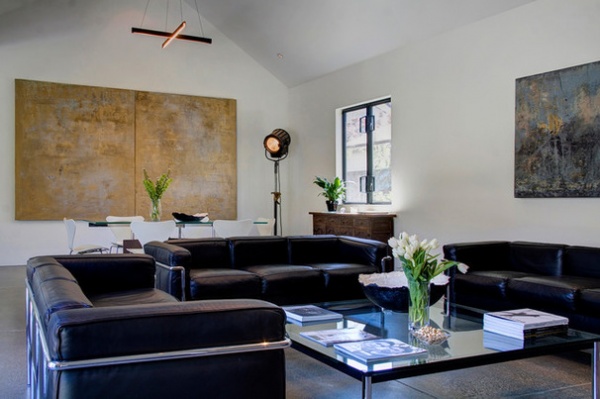
Through the years, Devan and Nichinson have collected almost all the home’s furniture, including the black leather Le Corbusier seating in the living area.
Leather seating: Le Corbusier
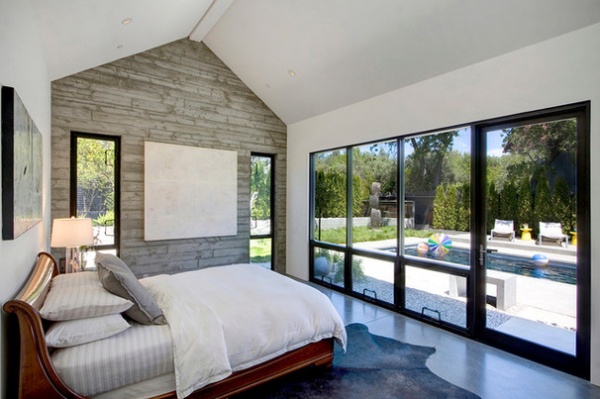
The master bedroom opens to directly to the pool area, which is perfect for early-morning laps or late-night dips.
Black cowhide rug: Hide House; art: Sherman Nobleman
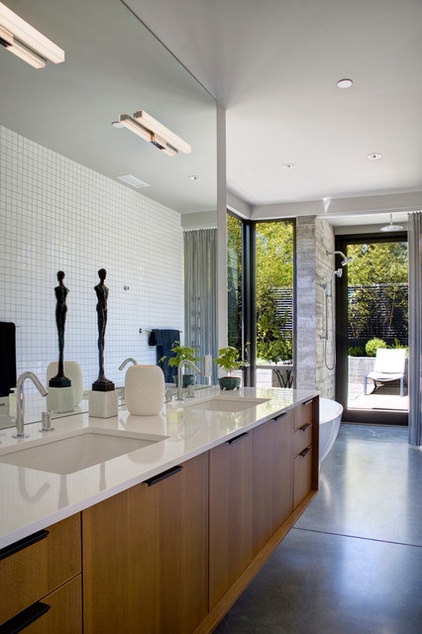
The gorgeous master bathroom opens up to a Zen-like side garden. The bath includes a double sink, a freestanding bathtub and a rain shower with a chain link shower curtain.
“I love the chain link shower curtain. The water runs down it like a rain chain; it creates a wonderful water feature,” says Devan.
Bathtub: Napoli freestanding soaker, Victoria + Albert; cabinets: Henrybuilt; tile: Daltile
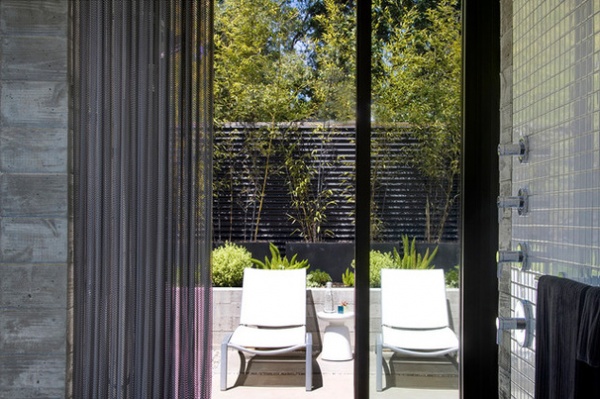
Here’s a close-up of the chain link shower curtain and side garden. After showering, one can opt to open the sliding door and dry off in the sun.
Tile: Daltile
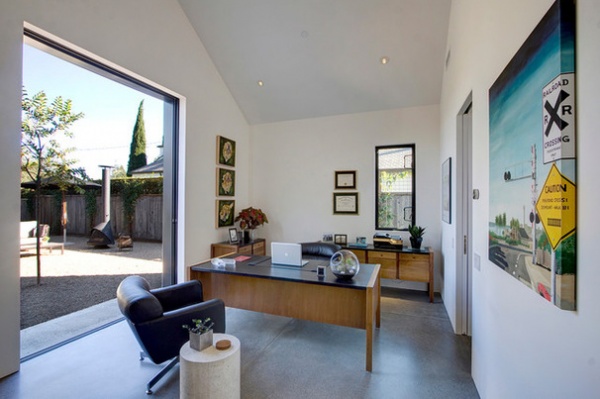
Nichinson, who serves on many nonprofit boards, had one of the bedrooms converted into his office. The office’s furniture once belonged to his father and was used in his office in New York City’s Pan Am Building (now the MetLife Building).
Office furniture: vintage, Gunlocke
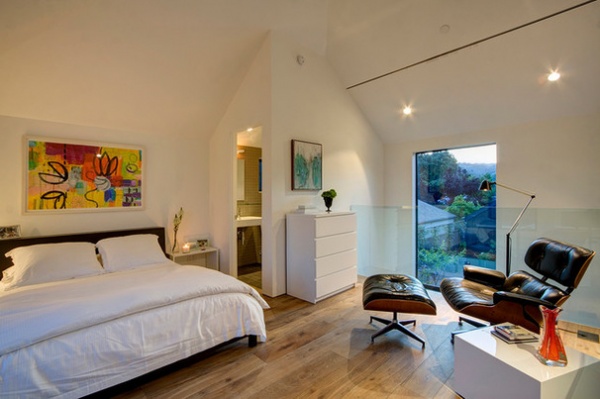
The guesthouse’s loft bedroom features engineered French oak hardwood floors. A sound-dampening pad under the floors allows the space to easily be converted into a music or yoga studio.
Art over bed: Mimi LaPlant; Eames lounge chair and ottoman: Design Within Reach; dresser: Malm, Ikea
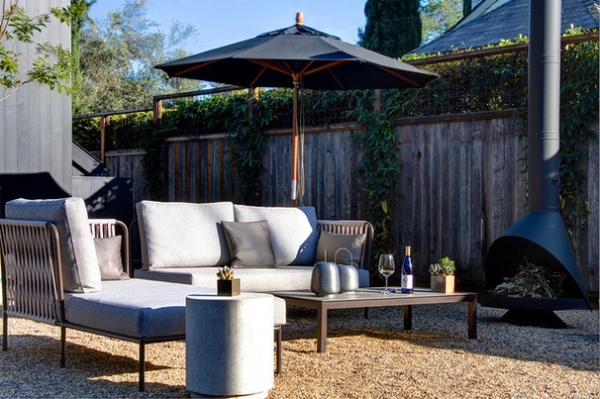
The yard consists of six separate outdoor spaces, including this lounge area featuring an iconic Malm fireplace.
Outdoor furniture: Expormin Spain, Nido Living
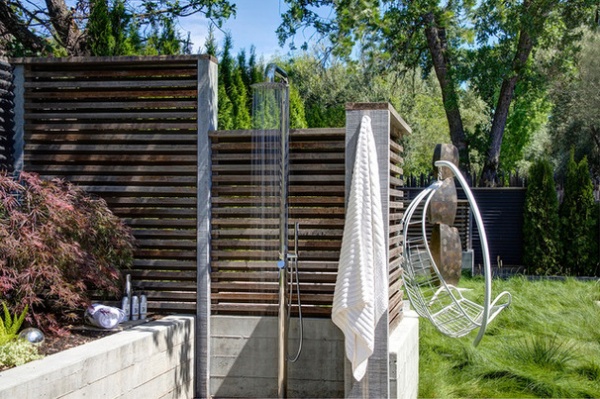
Another private area of the garden includes an outdoor shower and a sleek metal lounge chair.
Freestanding shower: Cavendish
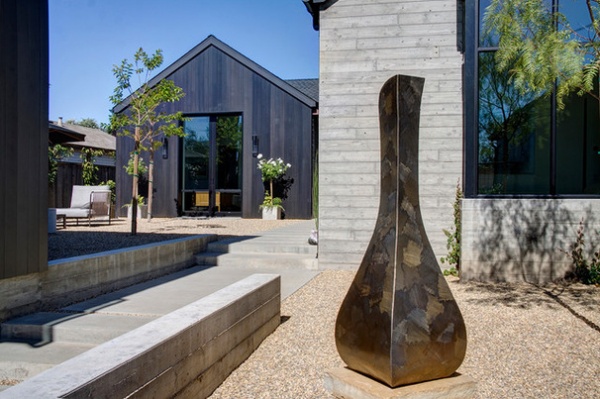
Planters, furniture and sculptures dot the rest of the yard. St. Helena sculptor Adam Wiedmann created this piece.
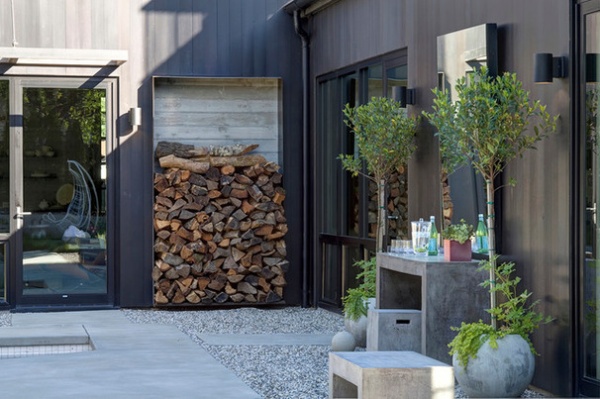
Devan says he always tries to consult with Nichinson about design decisions, but adds that his partner likes to joke that he wields only a 1 percent veto power over the design.
Nichinson did suggest this wood storage alcove. “We lined it with steel and lifted the bottom slightly off the ground so water won’t rot the wood,” says Devan.
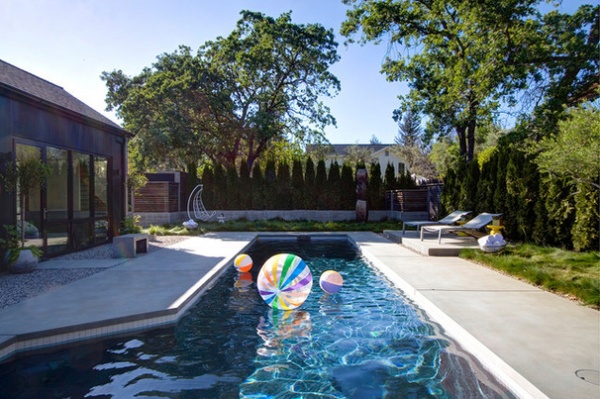
The shell of the pool was one of the few remaining leftovers from the property’s original design. Devan had the pool trimmed with the same tile used in the master bathroom and had the base of the pool resurfaced. “We added some crushed oyster shells into the plaster that add a wonderful twinkle,” says Devan.
Yellow stools: Martini side table, West Elm
More:
15 Key Pieces for Modern Farmhouse Style
Houzz Tour: Shaker Simplicity Inspires a Modern Farmhouse
Related Articles Recommended












