Tour 7 Stunning New York Gardens
Most garden visitors probably wouldn’t expect to see a coastal-inspired landscape on the 15th story of an apartment building and a restored estate garden covered in the same tour, but this weekend and next, visitors will have the opportunity to see both as part of The Cultural Landscape Foundation’s fourth annual Garden Dialogues series.
The series of tours runs through October and travels from coast to coast, profiling some of the country’s exceptional gardens designed by contemporary leaders in the field. Unlike many garden tours, the designers not only will be on site for the tours, but they also will be leading them, giving visitors unique insights into the design processes and dialogues that happen involving the client, the designer and the site. Let’s take a look at the seven gardens featured on New York’s tour.
NYC Metro Garden Dialogues
When: Saturday, June 20, and Saturday, June 27, 2015
Info: Check the website for times and ticketing information; space is limited
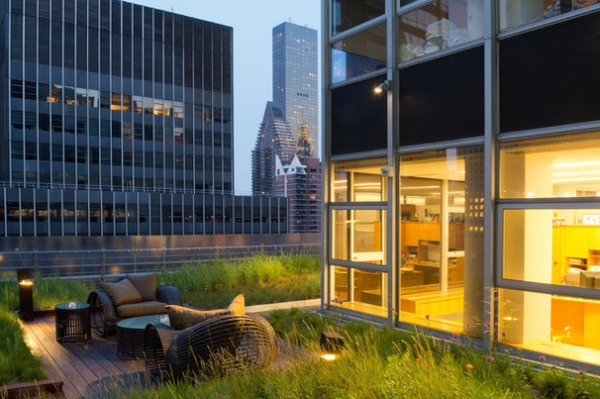
Midtown Sky Garden
Designer: Hank White and Aaron Booher of HMWhite
When and where: Saturday, June 20, 10:00 to 11:30 a.m., Manhattan
What it is: 6,500-square-foot (603.8-square-meter) living roof on the 17th floor of an office building
The architects at HMWhite have created an outdoor oasis for employees at the Western Publishing Building high above midtown Manhattan. An area that had been an unfinished utility space with gravel and roof pavers is now a landscape that supports native grasses, butterflies, birds and outdoor brainstorming sessions.
“The primary role of the garden design was to bring the garden world inside on a daily basis, thereby transforming an urban worker’s expectations of what an office environment ought to be like,” says landscape architect Hank White. Perennial plantings surround the building on the north, south and east sides, giving workers a rich view, even from inside, and creating a sense of enclosure and protection from overpowering city views. An extensive network of boardwalks within the perennial grasses makes it easy for employees to bring their meetings outside. Intimate seating areas frame the views and are sheltered by surrounding grasses.
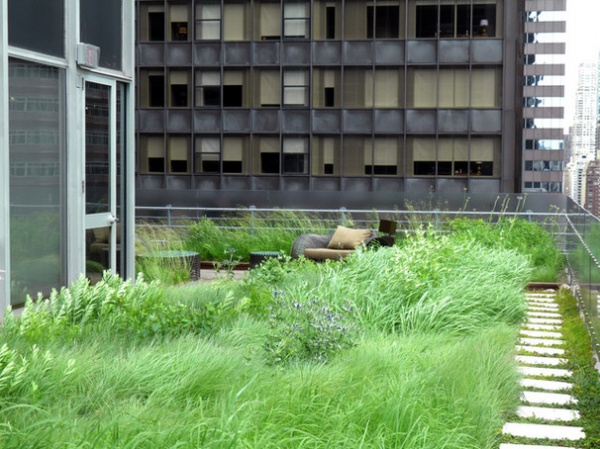
Drought-tolerant prairie grasses, wildflowers, spring-flowering bulbs and crabapple trees make up the majority of the planting. The landscape architects created a planting base using a limited number of cool- and warm-season grasses. They interspersed summer-blooming native perennials and spring-flowering bulbs to counterbalance the color and texture of the predominantly grassy landscape.
The architects worked within the existing structural infrastructure to create subtle undulations in the landscape using lightweight geofoam. Inside and out, the mounding grasses dramatically contrast the building’s stark midcentury architecture. All the plants grow in a shallow, lightweight medium that the roof can support.
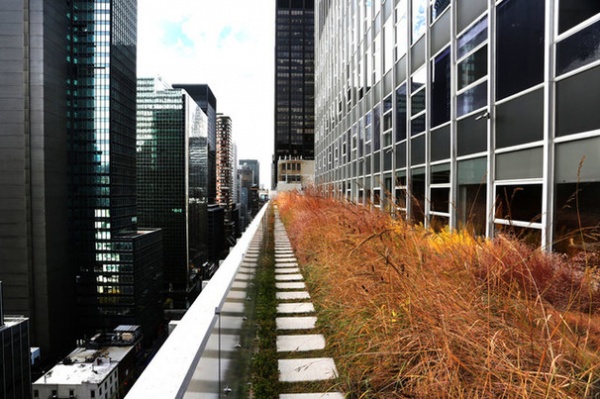
Grasses on the roof include: Prairie dropseed (Sporobolus heterolepis), Indian grass (Sorghastrum nutans), autumn moor grass (Sesleria autumnalis), Prairie Blues little bluestem (Schizachyrium scoparium ‘Prairie Blues’), wavy hairgrass (Deschampsia flexuosa), Blonde Ambition blue grama (Bouteloua gracilis ‘Blonde Ambition’) and Mega Blue big bluestem (Andropogon gerardii ‘Mega Blue’).
The textural matrix of grasses and wildflowers was designed for year-round interest. The design won a Green Roofs for Healthy Cities Award of Excellence.
See more photos of this project
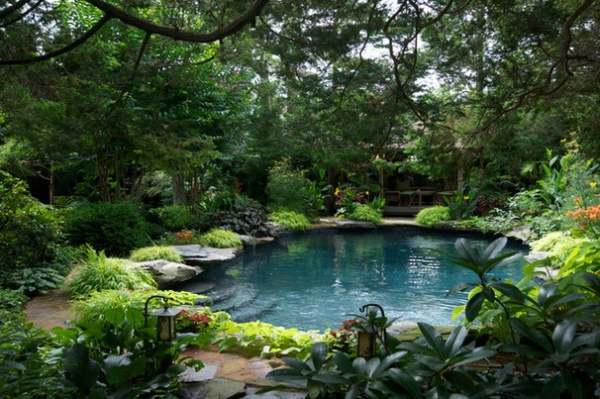
The Gillman Garden
Designer: Victoria Fensterer of Victoria Fensterer Landscape and Garden Design
When and where: Saturday, June 20, 2:00 to 3:30 p.m., Amagansett, Long Island
What it is: Courtyard and pool area of a historic farmhouse
Landscape designer Victoria Fensterer reimagined an existing pool, making it a more natural shape and surrounding it with boulders plus lush, tropical plants and a pavilion. She planted smaller evergreen plants alongside mature ones, and the pool now looks like a natural water feature in a secluded clearing.
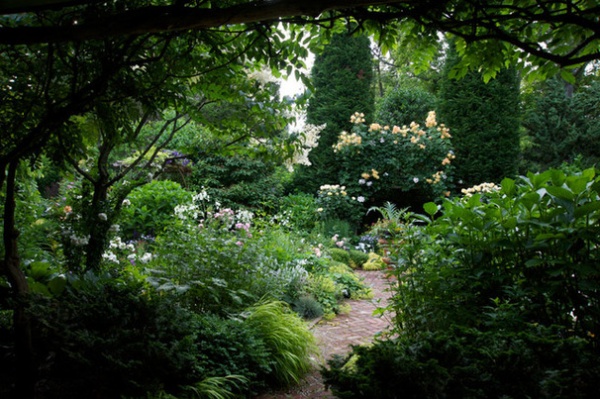
Evergreens provide interest year-round and screen the property to create more privacy.
See more photos of this project
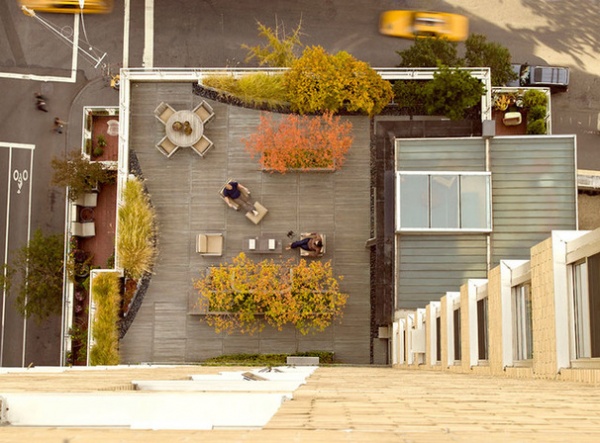
Urban Aerie
Designer: David Kamp of Dirtworks Landscape Architecture
When and where: Saturday, June 20, 1:30 to 3:00 p.m., Greenwich Village
What it is: 1,500-square-foot (139.3-square-meter) patio on the 15th story of an apartment building
“It was one of those typically New York rooftops,” says landscape architect David Kamp of the penthouse roof garden — bare, with clay tiles and little else. The homeowners had recently had a home built for them on Long Island, which immediately inspired Kamp. ”When she mentioned the beach house, I immediately thought of the barrier beaches,” he says.
Though the two settings couldn’t be more different, the plants need to stand up to similar conditions — extreme sun and wind — and Kamp also liked the idea of creating similar experiences with a coastal garden on the roof. “We tried to create intimate spaces and midscale views,” he says, much like what happens with dunes at the beach, even though the views in the city are very different.
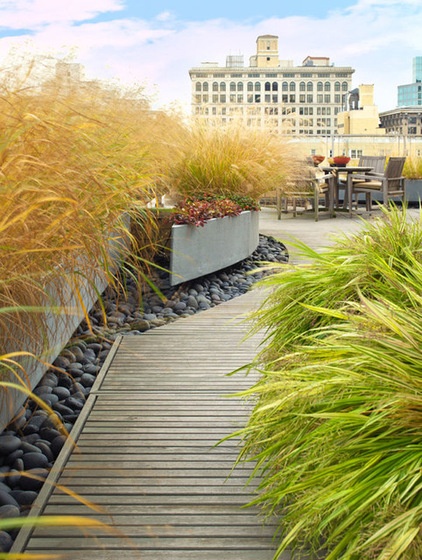
Kamp planted winterberries (Ilex verticillata, zones 3 to 9), serviceberries (Amelanchier sp, zones 2 to 9) and native grasses. “Birds love the berries off the serviceberries,” he says, and bees frequent the many spring blooms. Two cedar planters in the deck’s center hold the serviceberries, while lightweight fiberglass planters around the perimeter hold the beach grasses.
Though Kamp was limited by the building’s structural requirements when it came to where he could place heavy objects, the planters he laid out frame smaller nooks and create views similar to those of the dunes of the coast. Along the perimeter, the fiberglass planters meet the ground plane with a gravel divider, giving them an almost floating appearance, and then the floor plane transitions to a customized cedar decking.
As the trees have matured, the views they frame have become even more pronounced and isolated. An artist friend of the homeowners was so taken by the serviceberries curving to frame the views, he created the stainless steel sculpture seen here to mimic it. ”It’s a wonderful way to capture light,” Kamp says of the morning reflections.
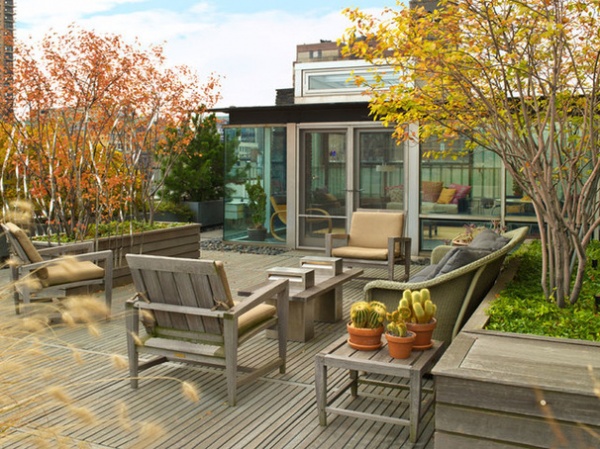
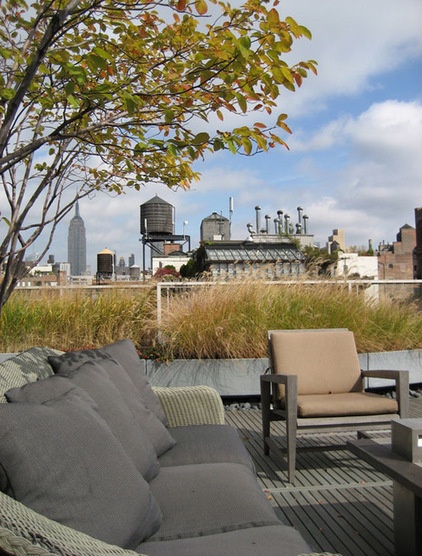
Kamp custom designed the cedar decking to accommodate the desire of one of the homeowners to go barefoot. He spaced the planks especially tight, 3/16 of an inch apart, and beveled the edges. The wood’s tight grain minimizes the occurrence of splinters. ”The idea that you won’t catch your toes and lose the moment is why you need to sweat the details,” Kamp says. Water drains through these level cedar planks onto a clay patio that is pitched to drain.
Surprisingly, when Kamp ended up actually seeing the beach house, the landscape wasn’t at all how he pictured it — it was a suburban lawn. He ended up redesigning the beach garden using plants and details from the roof terrace. Manhattan’s growing season is about two weeks ahead of Long Island’s, he says. When the homeowners are in New York and then go out to Long Island, they can catch both gardens blooming.
See more photos of this project
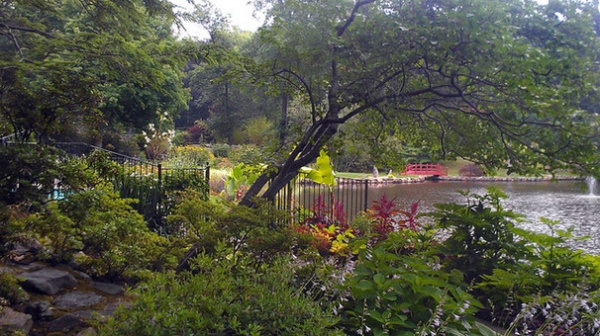
M. Bakwin Estate
Designer: Michael V. Ruggiero of MVR Landscape Garden
When and where: Saturday, June 20, 1:30 to 3:30 p.m., Ossining, Westchester County
What it is: 50-acre estate
This estate in Westchester is on quite a different scale than the rest of the landscapes featured on this tour. Landscape architect Michael V. Ruggiero painstakingly restored 10 managed landscape acres on a site with more than 50 acres over the course of several years, during which time he also lived on the property, and they have been maintained and improved by onsite gardeners over the years. The gardens accompany a Tudor-style home, built in the 1930s and continuously inhabited by the same family since.
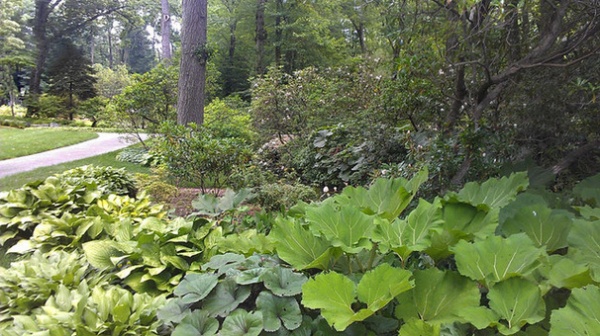
The estate was built on a series of rocky outcroppings, which Ruggiero worked to restore and emphasize, removing overgrown invasives and other unkempt plants that had overtaken the garden over the years. Mature woodlands were thinned to create beautiful views of the wetlands and the ephemeral light in the distance. A main walk runs through the site, with small nooks and crannies off to the side of the path for guests to venture into and discover. “The space just seems boundless,” Ruggiero says.
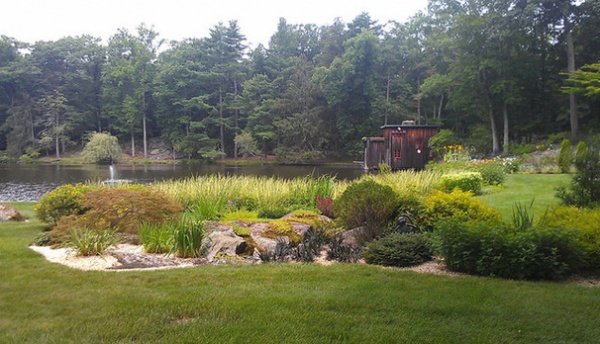
Ruggiero says these gardens are much different than estate gardens of the same era and scale. Instead of formalized garden rooms that lead sequentially into one another, the gardens at the M. Bakwin Estate flow fluidly from one to the next. Though there are distinct outdoor spaces, it’s difficult to pinpoint where exactly one ends and the other begins. “It’s a landscape garden,” Ruggiero says, referencing the English estate gardens of Capability Brown and other such garden designers, and it highlights the natural features of the site in its design. A deer fence, installed beneath ridge lines to obscure it, runs around most of the landscape to keep browsing deer away.
See more photos of this project
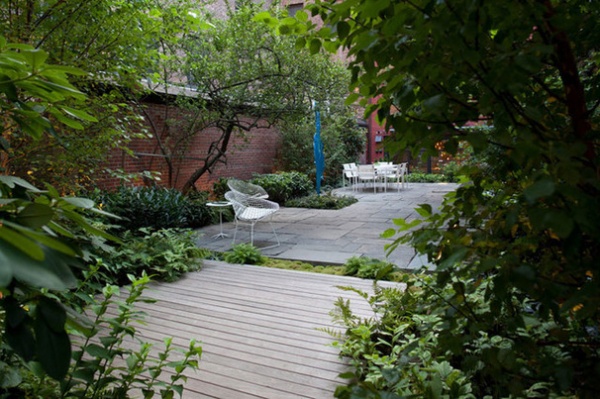
Brooklyn Heights Townhouse
Designer: Robin Key of Robin Key Landscape Architecture
When and where: Saturday, June 27, 10:00 to 11:30 a.m., Brooklyn
What it is: 1,875-square-foot (174.2-square-meter) backyard
“When we first came, there was really nothing there and it was totally overgrown,” says landscape architect Robin Key of this Brooklyn Heights backyard. A thicket of mature trees shaded the backyard and added some privacy from the 15-story building directly behind the house, but many trees were in poor shape, and their roots were competing for space.
After thinning out some existing trees with the help of an arborist, Key designed two water features to block some of the ambient noise that occurs in an urban garden. “They do a wonderful job of masking that air conditioning sound,” Key says.
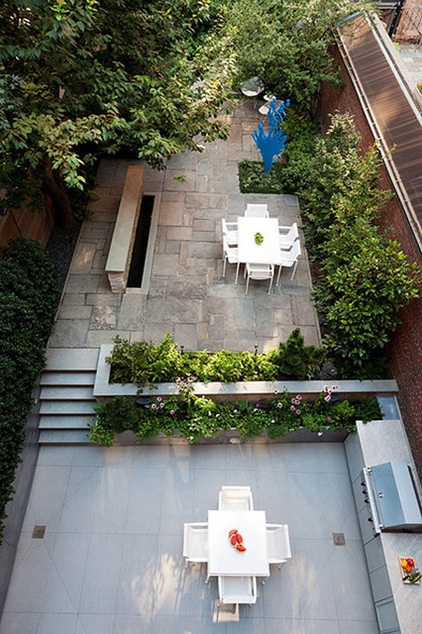
The interior floor adjacent to the backyard is porcelain tile, which Key carried to the first level of the patio as well. She blended modern moments with a little bit of a traditional twist to keep with the age of the house — the concrete wall surrounding the first-level patio also has a cap. Moving from the remodeled 19th-century brownstone into the landscape,“you really do feel like you’re walking into a blended space,” Key says.
She installed bluestone pavers on the next level of the backyard that had been left in a stack by a previous owner. Using the bluestone gave the urban garden a wonderful texture, she says. “The Weed”, a sculpture by one of the homeowners, adds a fun element on the bluestone-paver level.
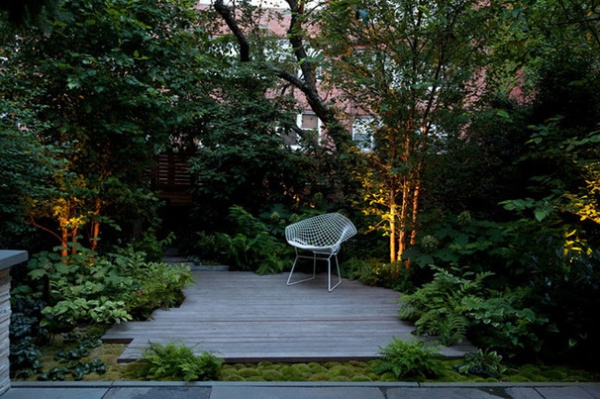
The bluestone didn’t quite cover the entire backyard, but Key didn’t want to mix more bluestone with what she found on the site.
At the farthest end of the backyard, she made the flooring wilder and more woodland like. Staggered pieces of ipe and moss create a cozy and natural space that gets away from the hardscape and more into a landscape setting. The birches surrounding this space are new.
See more photos of this project
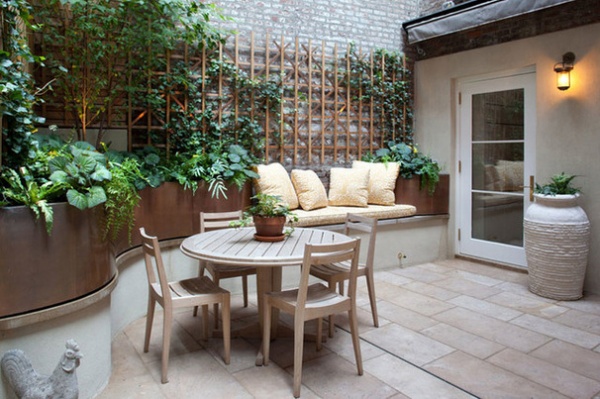
Jane Street and 11th Street Gardens
Designer: Robin Key of Robin Key Landscape Architecture
When and where: Saturday, June 27, 1:30 to 3:30 p.m., Greenwich Village
What it is: 294½-square-foot (27.3-square-meter) and 920-square-foot (85.4-square-meter) backyards
Jane Street garden: The Jane Street garden is less than 300 square feet, making it the smallest garden on the tour. Landscape architect Robin Key maximized its perceived size by continuing the interior flooring material, limestone, outside to keep the space flowing for as long as possible.
Key hardscaped the entire backyard and planted the periphery in containers. “Because it’s a small garden, we wanted to build planters that were strong but thin-walled,” she says. She had containers made from raw copper. “We loved the way the copper and the limestone spoke to each other,” she says. Shady plants like ferns, tropicals and annuals rotate through the planters.
A wood and copper trellis on walls surrounding the garden provides space for plants to grow and creates a green wall to soften the hard edges. The copper reflects natural light around the space.
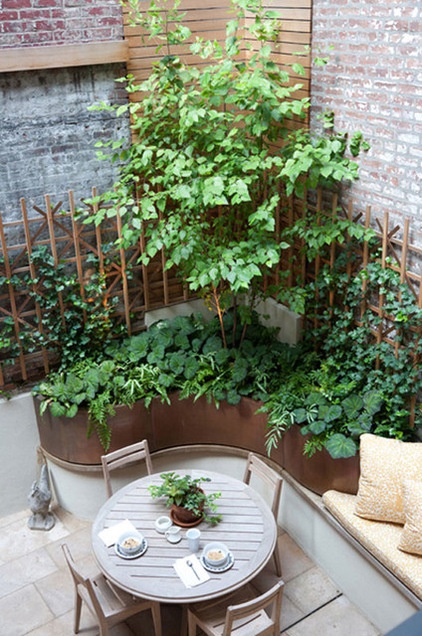
A built-in bench seat conceals the adjoining building’s foundation. The curve perfectly accommodates the outdoor dining table and keeps the middle of the garden open for the homeowners’ young children to play.
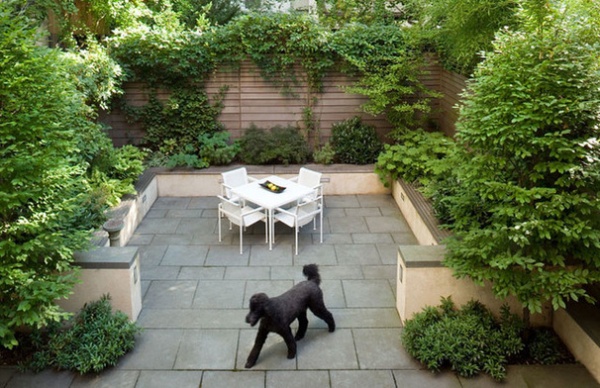
11th Street garden: This garden around the corner from the Jane Street garden was designed as a series of three intimate rooms. The outdoor dining table provides a spot for eating and entertaining at the farthest end of the garden, with the low, wood-capped seat wall providing additional space to sit.
The seat wall cuts in and divides the dining area from the second outdoor room, where Key added a lounge chair. Though not visible in this photo, a hedge divides the main back garden from a sunken apartment garden farther in the front.
The garden is not south facing, and buildings surround it on all sides. For that reason, Key planted more of a woodland garden, using the delicate, flowering plants seen in an understory. “We garden a lot with textures because of the low light, Key says. “We’re also dealing with small plant beds,” she adds, which leaves limited space for plant layering. Instead, she used different green shades and leaf structures to add depth.
A cedar fence surrounds the whole patio, and the planks gradually become narrower from bottom to top. A trellis at the top of the fence helps adds privacy by allowing plants to spread even farther.
The dog shown here belongs to the homeowners and likes to play on the bluestone patio.
See more photos of these two projects
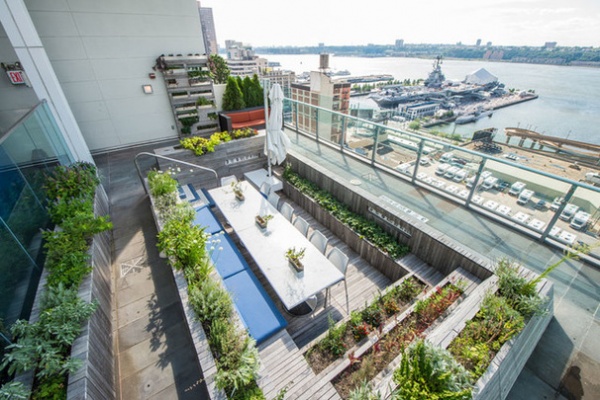
Pool Farm
Designer: David Seiter of Future Green Studio
When and where: Saturday, June 27, 4:00 to 5:30 p.m., Manhattan
What it is: Restaurant’s rooftop deck
The Pool Farm combines two unlikely ingredients: urban farming and a rooftop pool. In this kitchen garden and private dining area for the midtown Manhattan restaurant The Press Lounge, an unused pool finds new life as a sheltered and productive food garden for the restaurant’s chef.
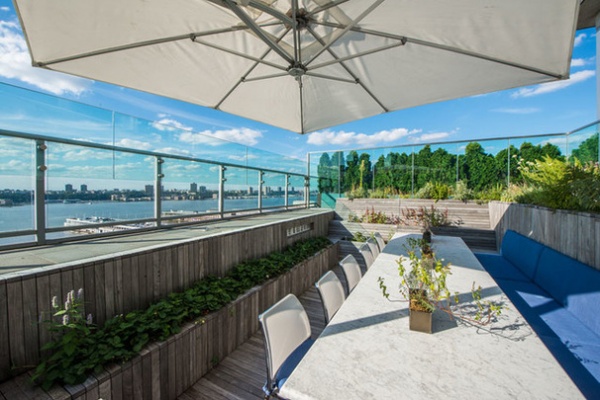
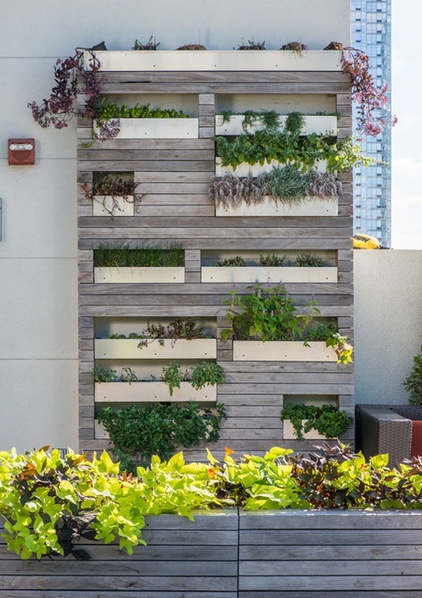
Landscape architect David Seiter salvaged ipe wood from the restaurant’s remodel to create something of a decking system that softly cascades from the pool deck down into the base. Herbs and veggies that align with the restaurant’s cuisine fill out the built-in planters and vertical garden, arranged by size and planter depth.
Little mementos, like the original pool railing, steps and swimming depth, remind diners of this garden’s previous life.
See more of this rooftop farm
The Cultural Landscape Foundation’s Garden Dialogues tours run through October 18, 2015. Visit the group’s website for more gardens, cities and dates.












