My Houzz: Family Embraces Home by a Master of Modernism
http://decor-ideas.org 06/15/2015 02:13 Decor Ideas
Fiona and Jack Szabo began the search for a new home in late 2009, in response to a desire for a bigger space for their growing family. They had outgrown their beloved art deco duplex in east Malvern, a suburb of Melbourne, Australia, and while the decision to move was a difficult one, it paid off when they stumbled across this Robin Boyd-designed house in the quaint suburb of Mitcham, another Melbourne suburb. The couple brought their best secondhand finds and 1960s-inspired furniture with them to bring out the home’s essential midcentury charm.
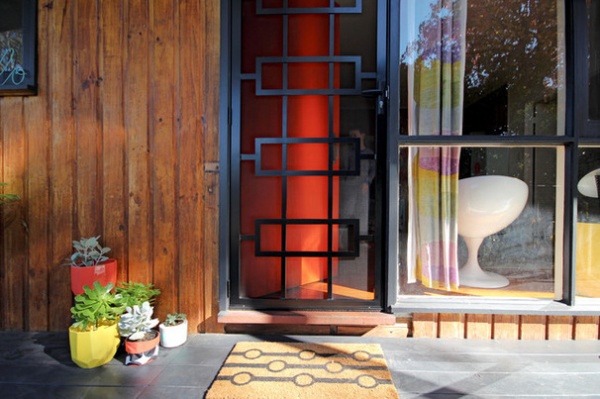
Houzz at a Glance
Who lives here: Fiona Szabo, a secondary-school art teacher; Jack Szabo, a freelance writer and psychology student; and their 7-year-old son, Leroy
Location: Mitcham, Victoria, Australia
Size: 3 bedrooms, 1 bathroom
When viewing this house for the first time, Fiona says they felt as though they were somewhere in the country, due to the large lot and leafy views from every window.
The family stumbled upon their 1960s Robin Boyd-commissioned and -designed home, not really knowing much about the suburb of Mitcham in which it stood. However, now settled in, they can’t imagine living anywhere else. “We’ve been so lucky that the choice we made about where to buy has turned out to suit our family so ideally!” Fiona says.
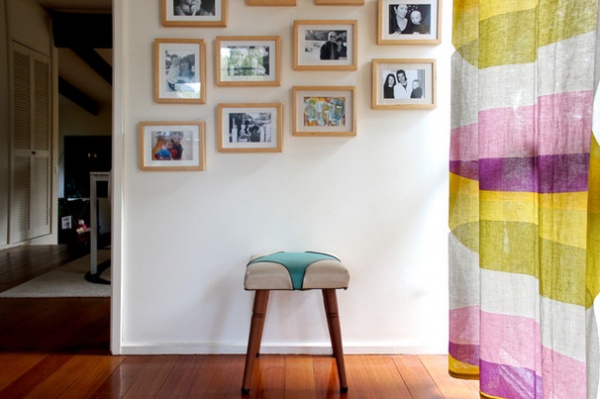
The house was very much in its original state when the young family moved in. “We were attracted first and foremost to the retro design of the house,” says Fiona. The wood panels, mustard-colored carpet and high beamed ceilings have been embraced and accentuated by the family with their own decor.
Curtains: Ikea
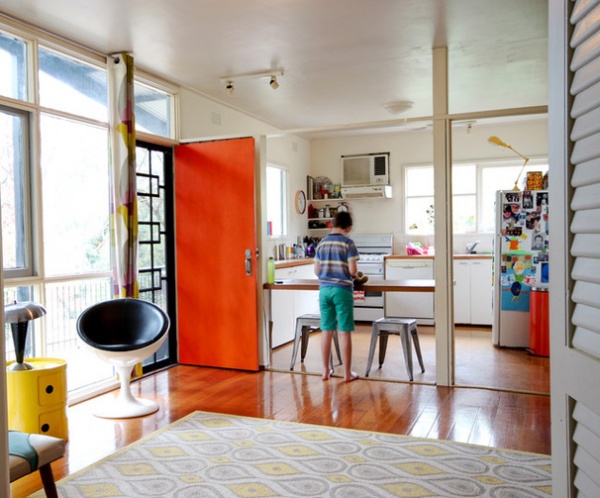
Plans for the future will one day involve a full kitchen renovation. Fiona says it’s important that a modern aesthetic be kept in mind when redesigning this space, as it forms one of the main rooms in the open layout of the house.
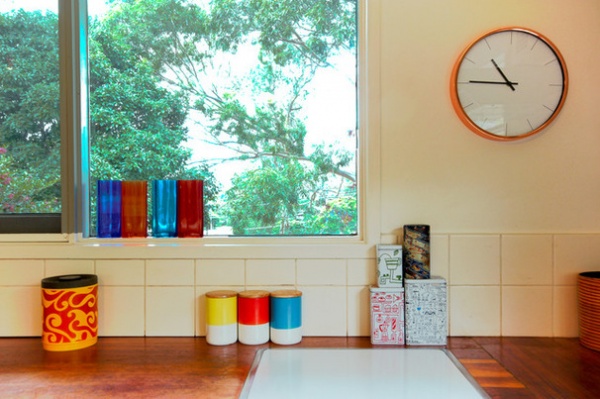
Clock and colorful canisters: Kmart; tins: Ikea
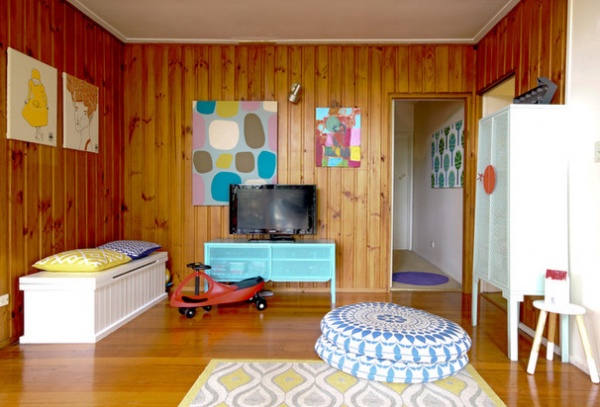
An eclectic mix of furniture and artwork has been cleverly employed by Fiona and Jack, to pay homage to the home’s roots. “Old and new along with bargain buys, mixed with cool and timeless pieces and a bit of quirky thrown in — that’s how I would describe our style,” Fiona says.
The family room is often used as an extension of the kitchen and is also a play area for Leroy. Fiona and Jack love the wood-paneled walls. They feel the organic feature brings the outdoors in and breaks up the other white walls throughout the home. The toy storage box is a family heirloom of Fiona’s.
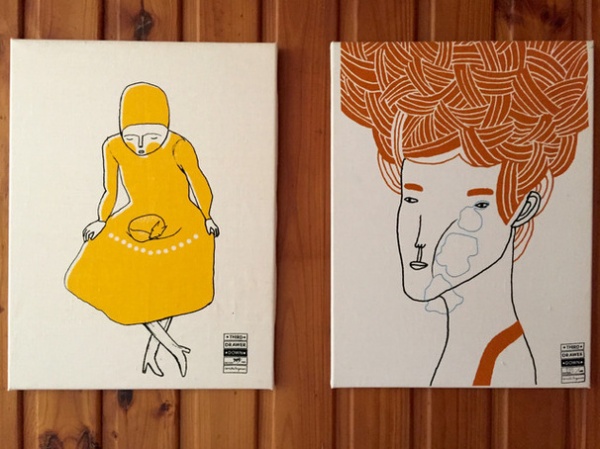
Limited-edition tea towels: Third Drawer Down
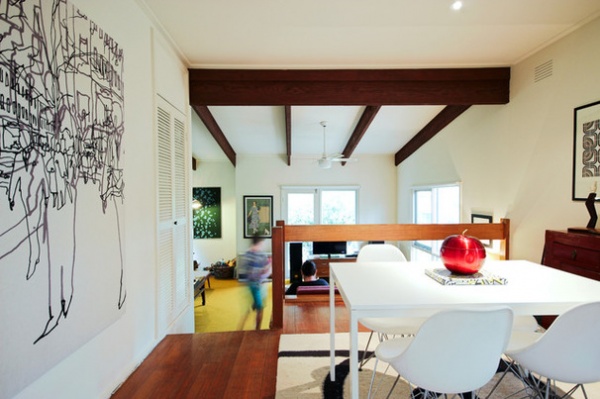
The open-plan design of this home makes it ideal for entertaining, and Fiona says they use all spaces equally.
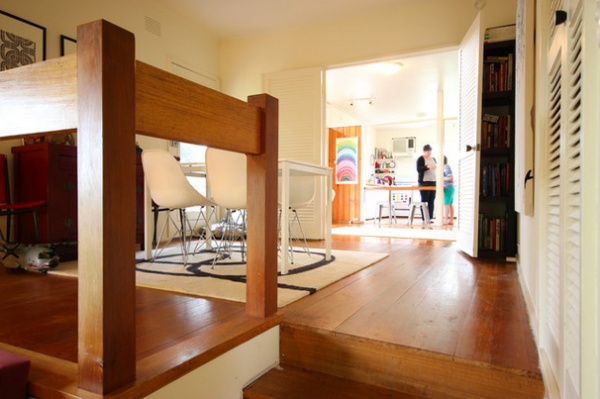
The flow of the floor plan gently follows the slope of the lot. The whole house has been oriented to catch sunlight.
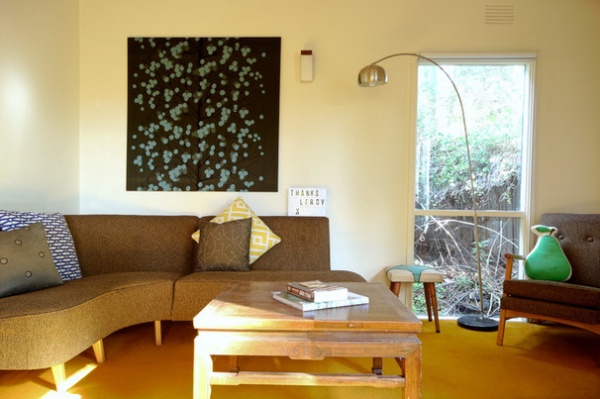
While the family loved the original mustard-colored carpet that appeared throughout the home when they moved in, they limited it to the sunken lounge area. “I like the carpet,” says Fiona, “but felt it was too much running right through the house.”
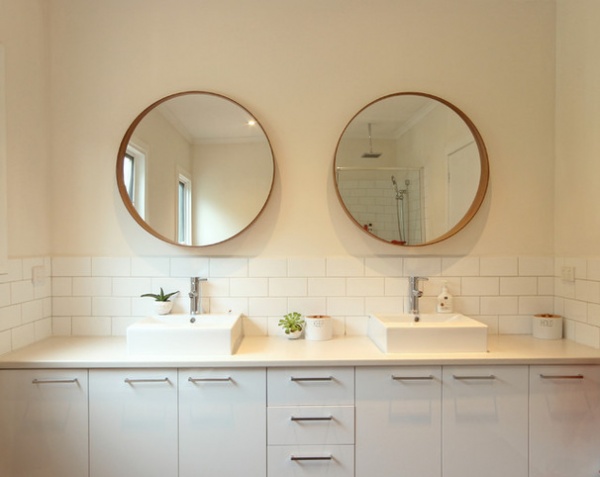
One of the main renovations has been the expansion of the family bathroom. It has been updated and doubled in size. While the bathroom’s design is contemporary, the round retro shape and wooden finish of the Stockholm mirrors provide a link to the rest of the home’s signature midcentury style.
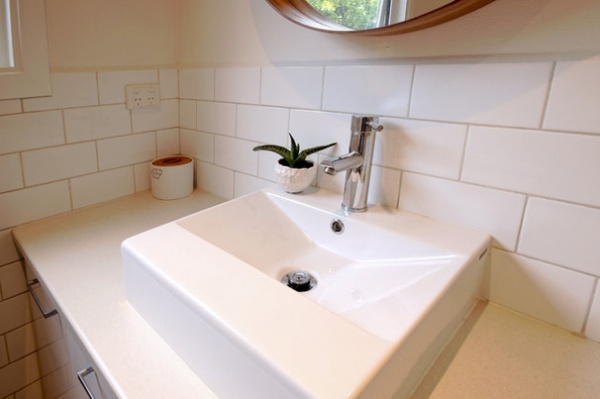
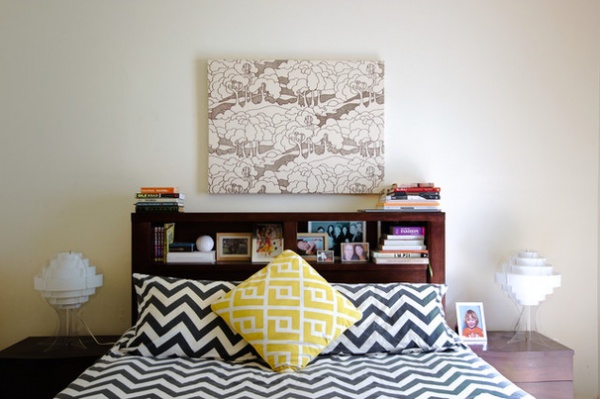
The artwork above the bed in the master bedroom is a Florence Broadhurst fabric that has been artfully stretched by Fiona across a specialty frame. She discovered the rare fabric about 10 years ago at a Florence Broadhurst pop-up shop at Docklands, on the outskirts of Melbourne.
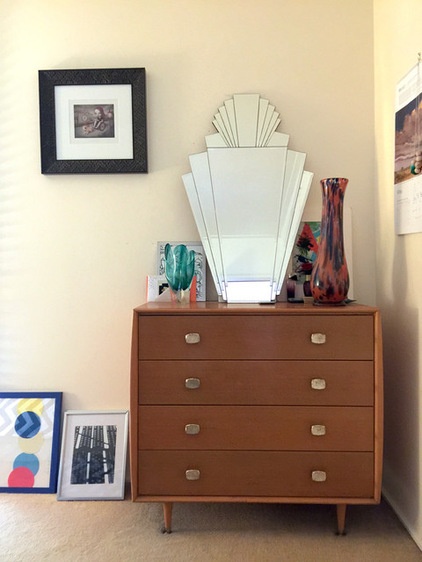
Jack and Fiona lived amid furnishings from a different era in their old east Malvern home, and they sold most of their art deco items before they moved into their current abode. The few they kept include this classic art deco fan mirror, which sits atop a 1960s-style vintage chest of drawers in the master bedroom.
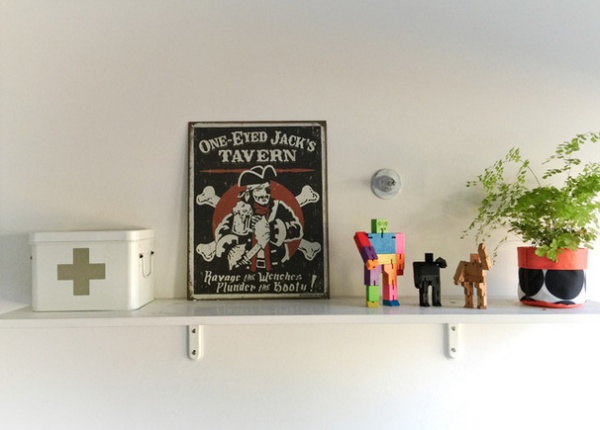
The couple found this tavern sign at Daylesford Market. The Cubebot figurines are from Heide Store.
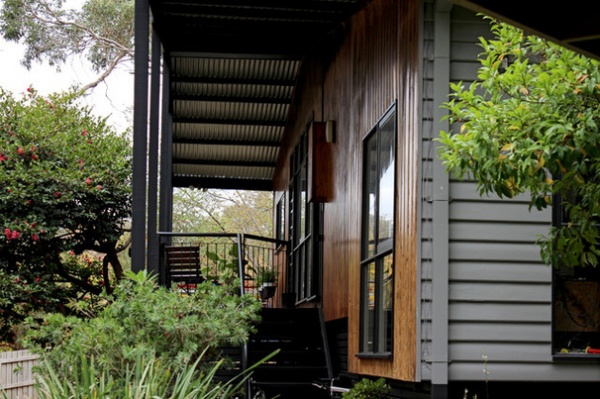
Although Jack and Fiona did not set out to buy a Robin Boyd home, they were always fans of his designs. The couple share Boyd’s philosophy when it comes to respecting nature, and this played a big part in what drew them to the home.
“Houses are knocked down to make way for multiple townhouses without consideration of their surroundings,” Fiona says. “We love that this house has been purposely designed to be in harmony with the environment.”
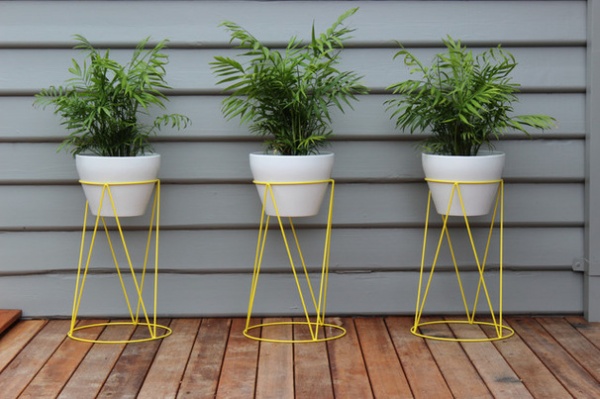
Three potted plants on stands sit on the back deck of the house. Fiona likes the way the yellow stands pop against the gray weatherboards.
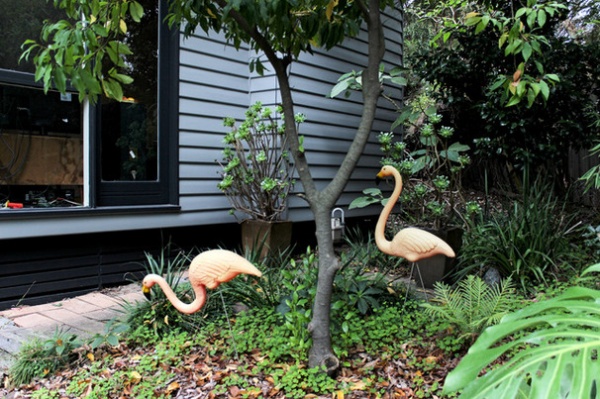
Nature is important to the family, and the first thing Fiona does upon waking in the morning is throw open the curtains and reconnect with the beautiful landscape outside. Leafy views can be seen from every window in the house. The large windows give the house a bright, positive vibe.
A typical day for this family involves time spent indoors and out, catching bugs, gardening, drawing and writing together, listening to music, going for walks and generally making the most of the beautiful surroundings.
The garden has undergone significant changes. “It was huge, overgrown and quite wild,” Fiona says, “so overgrown that when we bought the home, the house was not visible from the street.” The couple have transformed it by removing some of the trees that were decaying or unsafe, and have cleared areas for entertaining and outdoor activities. Owls, king parrots and kookaburras are frequent visitors to the garden.
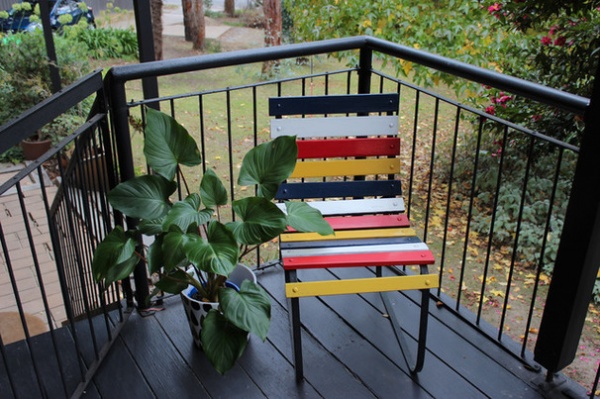
A big financial splurge by the Szabos was upgrading the driveway. The Lilydale topping was replaced with a concrete aggregate base.
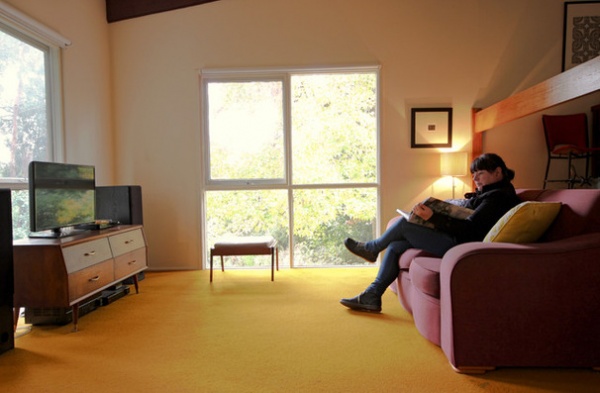
The Szabos have chosen an abode that is meeting their family’s needs through all stages of its development. “We have just filled our home with the things that we love,” Fiona says.
My Houzz is a series in which we visit and photograph creative, personality-filled homes and the people who inhabit them. Share your home with us and see more projects.
Browse more homes by style:
Small Homes | Colorful Homes | Eclectic Homes | Modern Homes | Contemporary Homes | Midcentury Homes | Ranch Homes | Traditional Homes | Barn Homes | Townhouses | Apartments | Lofts | Vacation Homes
Related Articles Recommended












