My Houzz: 1903 Victorian Displays Adventurous DIY Style
“I’m all about not going to the store and buying matching stuff,” says Jennifer Ryan, who uses a hunt-and-gather method to fill the Bellingham, Washington, Victorian she shares with husband Scott Hendrickson. Ryan, an interior designer, scours vintage shops and garage and estate sales for one-of-a-kind finds and also loves to see how paint can transform a room. “I love the bones, trim, high ceilings and beautiful floors of old homes, but I also like leopard print and galvanized steel,” she says.
For more than two decades, Ryan has spent time sanding, painting and stenciling the walls and floors of the home. She’s filled each room with refurbished furnishings to create a classic yet whimsical style that gives the interior a unique visual energy. Ryan says, “With an old house, you can’t do things fast.”
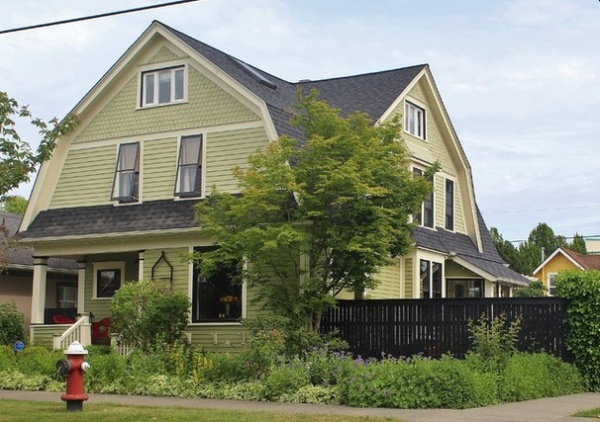
Houzz at a Glance
Who lives here: Jennifer Ryan, an interior designer, and husband Scott Hendrickson, a retired ship’s captain
Location: Bellingham, Washington
Size: 5 bedrooms, 2 bathrooms
Year built: 1903
In the 1990s, Ryan was living in the Queen Anne area of Seattle with her three children. When she moved north to Bellingham, Washington, she wanted to find something akin to that neighborhood’s beautiful Queen Anne-style Victorians. In 1999 she found what she was looking for in the form of a duplex. “The owner lived downstairs and rented out the upstairs floors,” she says. “But it had those formal characteristics I was looking for, especially with the woodwork. I was up for the challenge of turning it back into a single-family home.”
All exterior paint by Sherwin-Williams: Lemon Verbena SW 7726 (lower portion); Koi Pond SW 7727 (upper: portion); Caviar SW 6990 (window trim); Crème SW 7556 (trim)
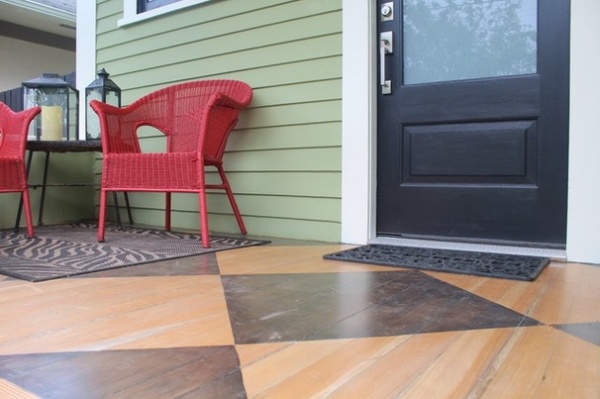
Leading up to a frosted glass front door is a porch floor that Ryan hand painted in a diamond pattern. “Black is a color you find woven throughout the entire home,” she says. A zebra-print outdoor rug and red wicker chairs complete the look.
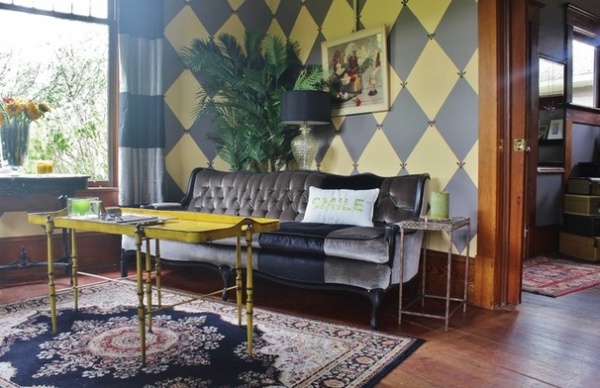
The living room has undergone a number of transformations over the years. The diamond motif found on the front porch continues on the living room walls, with each diamond connected by bees that were hand painted by Ryan. “The bees were from an earlier look,” she says. When she discovered that Hendrickson used to keep bees, she knew they had to stay as part of the new design.
Ryan picked up the tufted sofa on the side of the road. “I always wanted a really glamorous couch,” she says. Although she could see its great potential, the couch had horsehair spilling out and was without cushions. After storing the couch in the basement for a few years, Ryan reupholstered it with new velvet fabric.
Yellow table: vintage, Ormolulu; dark wall paint: Mink SW 6004, Sherwin-Williams; yellow paint: unknown
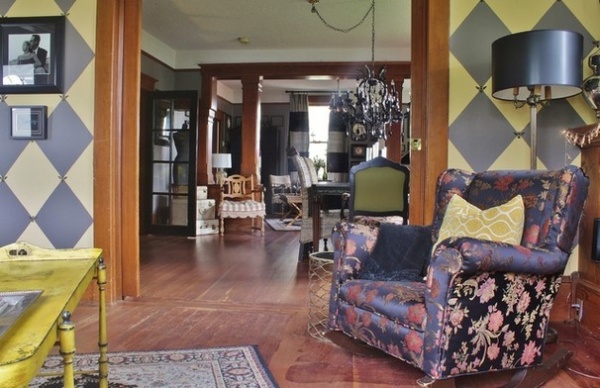
When Ryan bought the home, she discovered that the hardwood floors had been glued and nailed, then covered with linoleum and shag carpeting. She pulled the carpeting out immediately and removed the linoleum. Remnants of the floor’s hard-knock life remain in the form of glue stains, but Ryan has decided to leave the discoloration alone. “The floors are still pending,” she says.
Ryan re-covered the rocker, a found object, twice to fit in with the changes made to the rest of the room. She often has leftover materials from design jobs that make their way into her home in the form of upholstery, curtains and soft coverings.
Black chandelier: Ormolulu
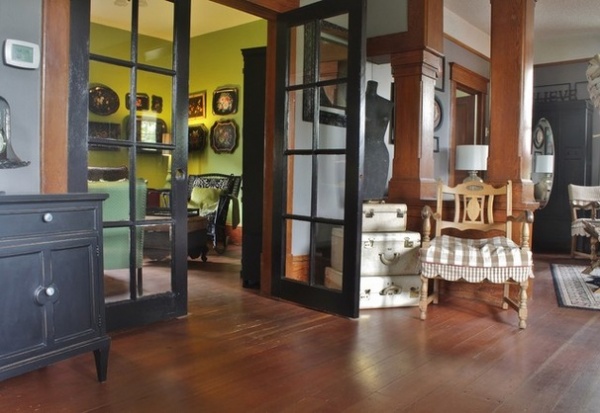
Ryan refurbished this midcentury console to better fit the home’s architectural style. The wood pillars are original to the home.
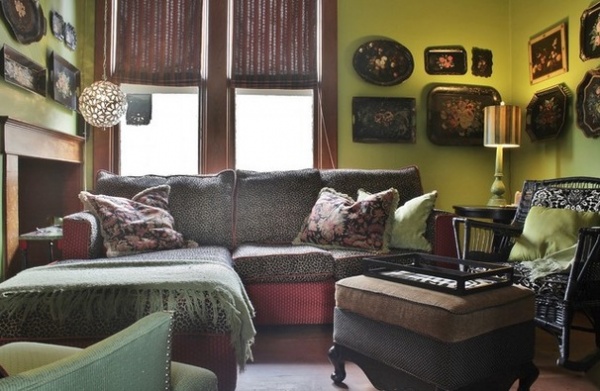
An inexpensive sectional reupholstered in a leopard print by Ryan holds its own against zingy lime paint. The lime hue is one of her favorite colors. A collection of vintage painted trays is displayed on each wall in this space.
Hanging light: City People’s Garden Store; wall paint: Luau Green SW 6712, Sherwin-Williams
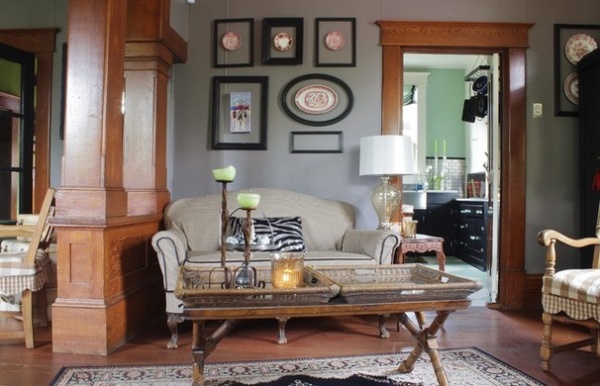
Black frames surround vintage plates and pictures to create a gallery wall above a reclaimed sofa and chair that Ryan reupholstered in light, neutral tones.
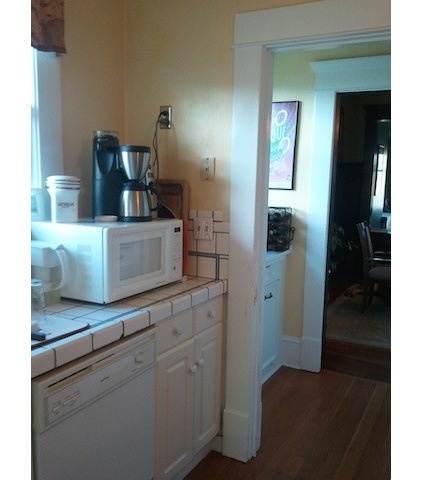
BEFORE: The kitchen, like many design projects, started small and became bigger. Originally a wall divided the room in half, creating small, awkwardly shaped spaces.
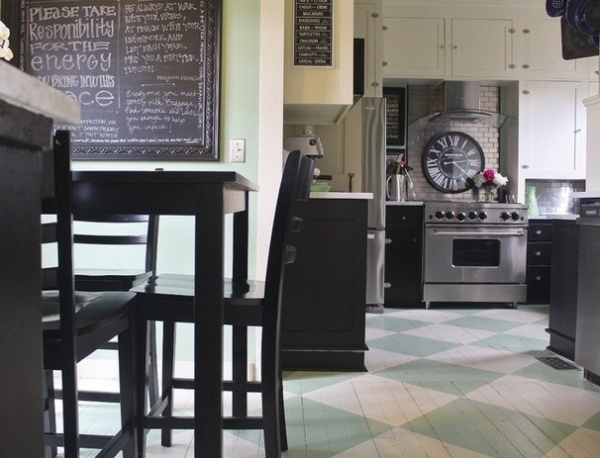
AFTER: The couple removed the wall and began the careful process of blending old and new. They retained the original base cabinets and trim, added new upper cabinets and hardware, and painted the original wood floors in the same checkerboard motif that’s found on the porch and the living room walls.
Floor paint: ArmorSeal custom color match in light green and Crème, Sherwin-WIlliams
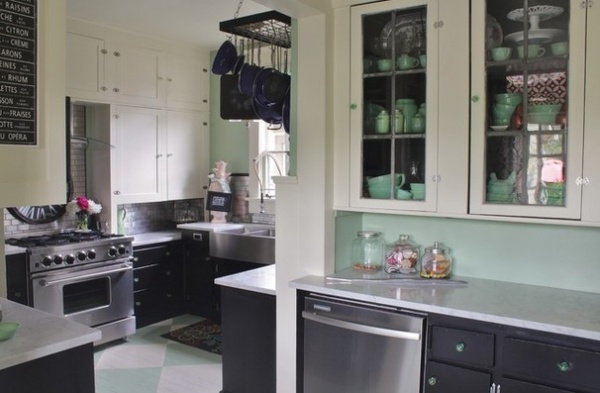
New upper cabinets in the eating nook are just wide enough to comfortably house a collection of dishes, eliminating the need for freestanding storage. New hardware on both the original and new cabinets unifies the space.
Cabinet paint by Sherwin-Williams: Caviar SW 6990 (lower); Crème SW 7556 (upper)
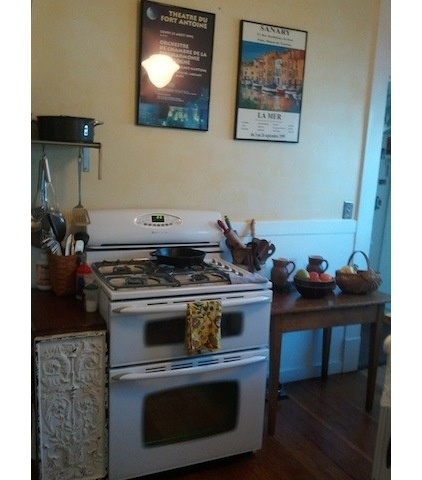
BEFORE: The range originally stood alone, without a backsplash, hood or adjoining counter space.
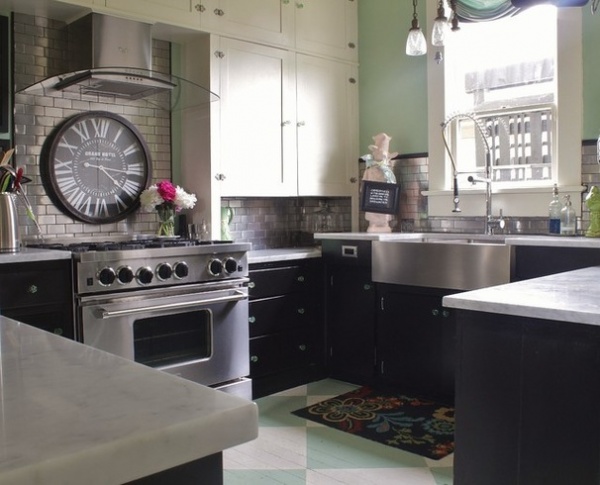
AFTER: A metallic subway tile backsplash and contemporary range hood now frame the new Blue Star six-burner range. Other additions include a farmhouse sink, ample marble counters and cabinets built to take advantage of every square inch of available vertical space, creating an efficient, streamlined space while honoring the home’s past.
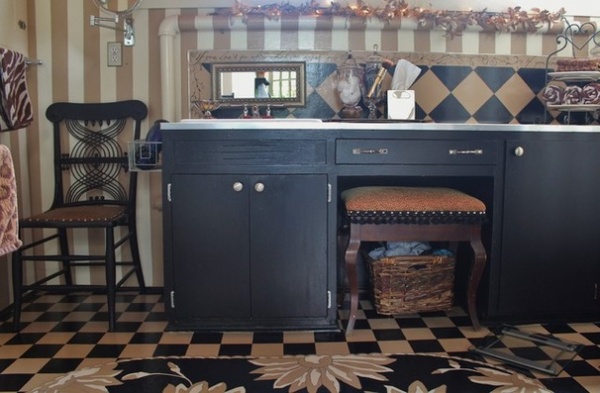
Ryan meticulously hand painted the main bathroom in a brown, white and black palette. Even the exposed horizontal pipe received a striped treatment. She glued upholstery tacks to some of the bathroom’s walls to add texture and appeal.
Wall, counter, floor and cabinet paint by Sherwin-Williams: Latte SW 6108, Crème SW 7556 and Caviar SW 6990
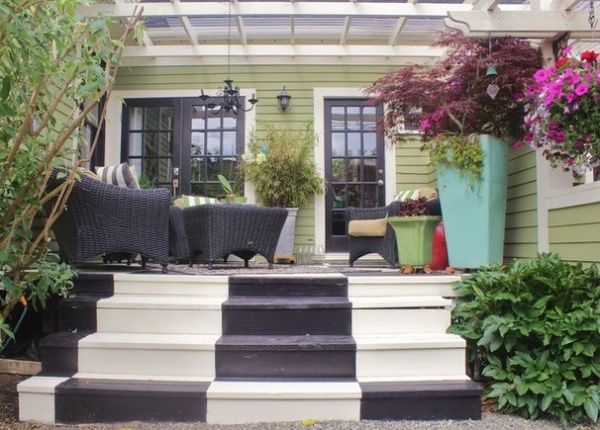
French doors off the kitchen connect to a private side yard. Black wicker furniture, large potted plants and a cohesive green and black scheme connect this area to the rest of the home.
Ryan finished off the space by painting the deck stairs in bold swaths of black and white.
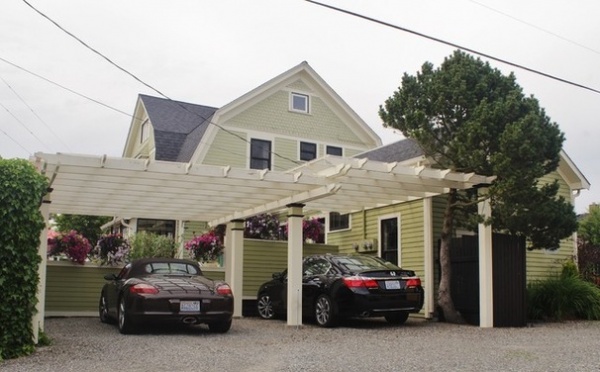
In 1992 there was no outdoor car or storage space. Since then the couple has added the patio, carport and storage shed. “It’s been an evolution,” Ryan says. To the right of the carport is Ryan’s home office, with its own entrance.
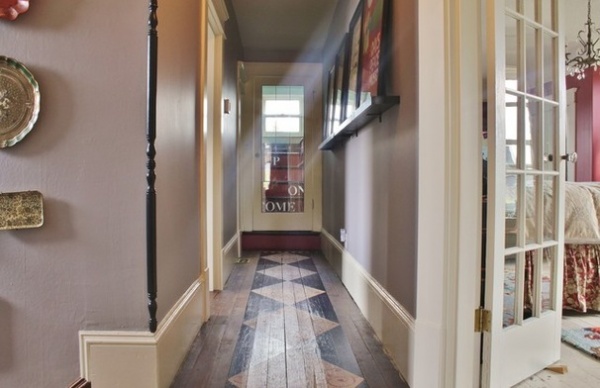
The second floor houses three bedrooms, Hendrickson’s home office and the master bath. The master bedroom was carved out from the living and dining rooms of the former duplex unit.
Wall paint: Proper Gray SW 6003, Sherwin-Williams
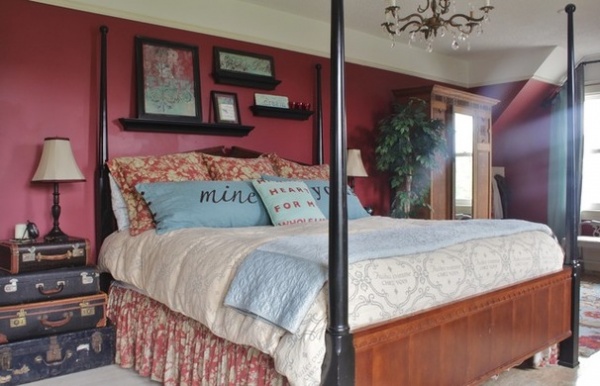
Inspirational and whimsical quotes adorn pillows and sit inside frames above the bed. “I’m all about quotes,” Ryan says.
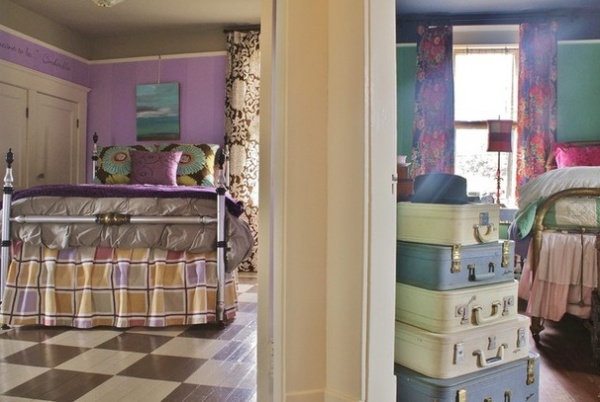
Though their five children are out of the house, Ryan and Hendrickson still enjoy having rooms ready for their return or for hosting family and friends. “It’s great when we have friends over late. They often just spend the night,” Ryan says. Bright colors, painted floors, hits of pattern and diverse vintage finds make the two guest bedrooms quaint and cheerful.
As is common with turn-of-the-century homes, the closets upstairs were long and narrow, and much of the space was so difficult to reach as to be unusable. In several bedrooms Ryan and Hendrickson opened up and expanded the closets, adding much-needed storage.
Wall paint by Sherwin-Williams: Wisteria SW 6822 (left); Agate Green SW 7742 (right)
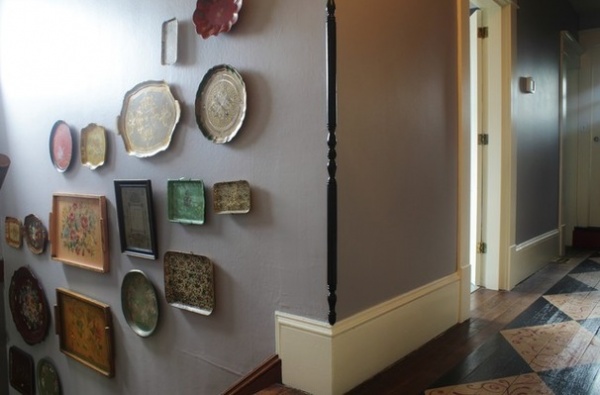
Ryan has been collecting vintage trays for several years. Part of her collection can be seen lining the stairwell.
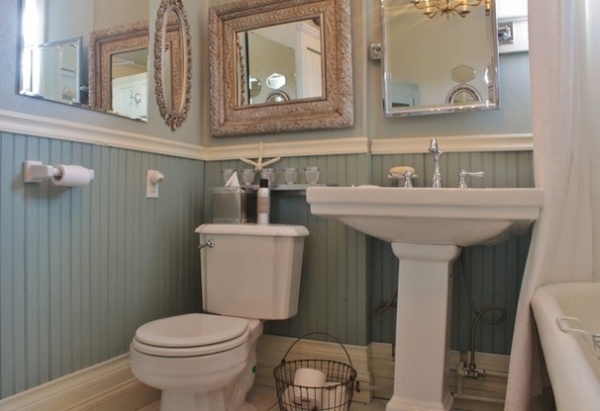
The master bath, separated from the master bedroom by a hall, was formerly a nursery. A bevy of mirrors of different eras, sizes and shapes helps make the compact bathroom feel more spacious. Painted in a soft blue-gray and outfitted with references to the coast, the bathroom is a soothing retreat.
Wall paint by Sherwin-Williams: Comfort Gray SW 6205 (upper wall); Halcyon Green SW 6213 (lower wall)
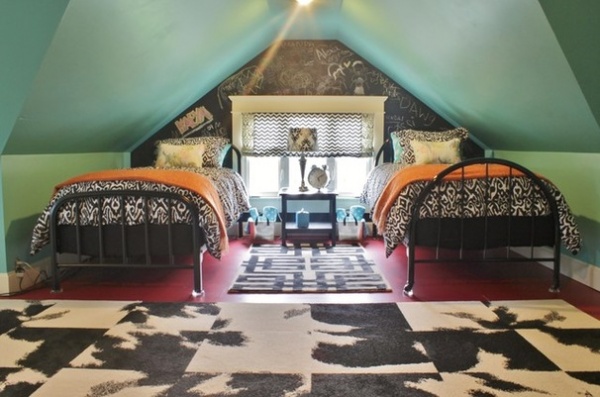
Up the last set of stairs is an open-concept bedroom featuring bold shades of aqua, red and black. “This room has been redone many times,” Ryan says. “I don’t like cleaning, so generally I’m just going to repaint.” She painted the wood floors red and layered a cowhide-print carpet from Flor on top.
An accent wall covered with chalkboard paint still displays drawings from the couple’s now-grown children. The metal bed frames were in rough shape when Ryan spotted them, but a coat of black paint made them a striking matching set. “Black paint covers up an awful lot of flaws,” she says.
Wall paint: custom color match, Sherwin-Williams; floor paint: ArmorSeal, Sherwin-Williams; rug: Mod Cow, Flor
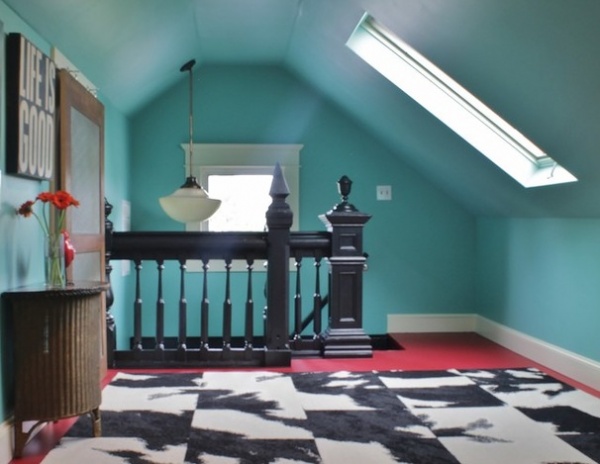
The upstairs had been damaged by a fire caused by a hot plate before Ryan moved in. She pulled out the damaged hardboard and added drywall, skylights and a furnace (hidden behind a barn door). She then painted the subfloor to make this a usable space.
The couple found the newel posts and railings at different times. When they put them together, they were pleased with the look, resembling giant chess pieces.
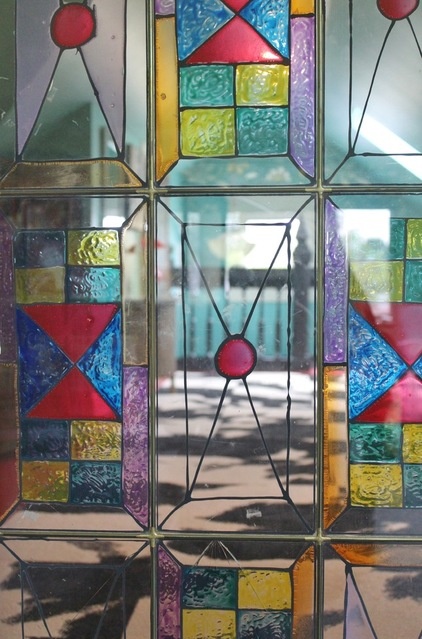
Ryan made this faux stained glass, which adorns the door to an adjoining guest bedroom.
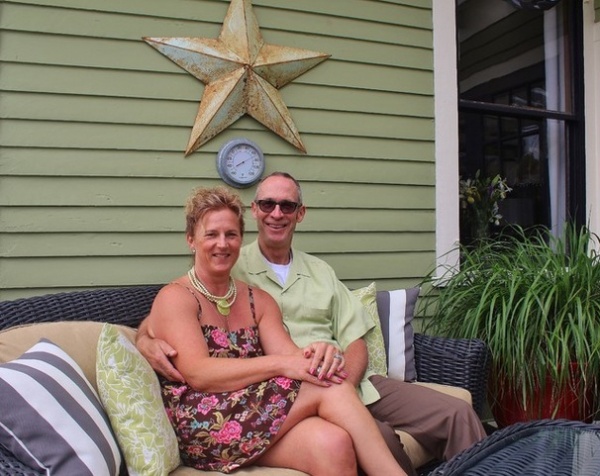
Ryan and Hendrickson relax on their patio. “I never really stop and just look at our home,” Hendrickson says. “But when I do, I’m amazed at what Jennifer has put together.”
My Houzz is a series in which we visit and photograph creative, personality-filled homes and the people who inhabit them. Share your home with us and see more projects.
Browse more homes by style:
Small Homes | Colorful Homes | Eclectic Homes | Modern Homes | Contemporary Homes | Midcentury Homes | Ranch Homes | Traditional Homes | Barn Homes | Townhouses | Apartments | Lofts | Vacation Homes












