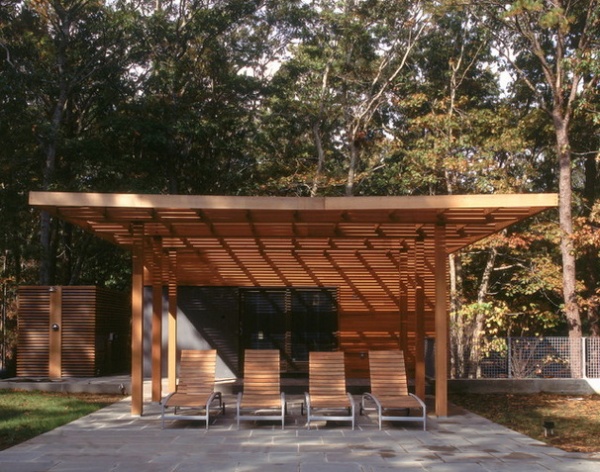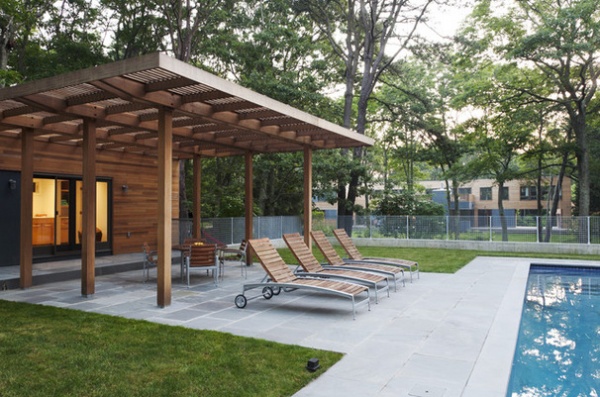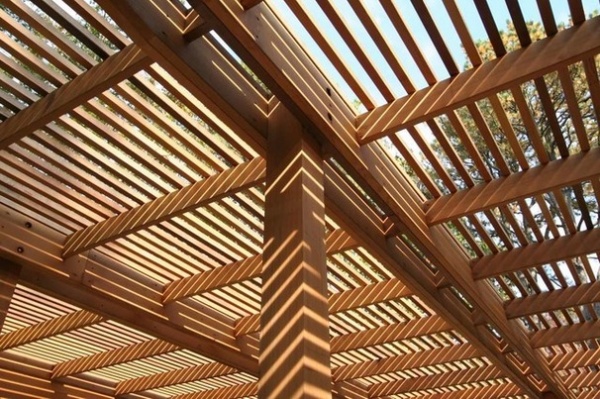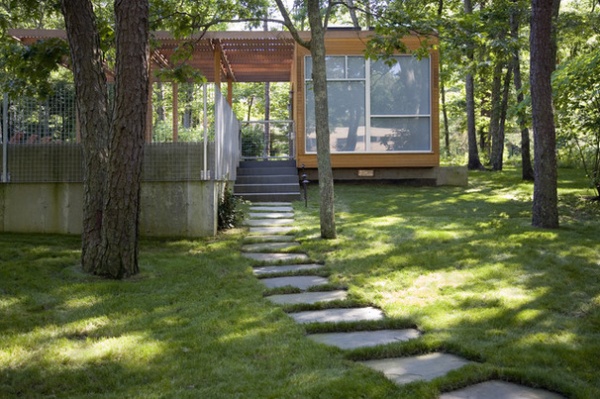Patio Details: Hamptons Patio Invites Visitors to Unwind
Architects Joseph Tanney and Robert Luntz of Resolution: 4 Architecture built this year-round retreat in Southampton, New York, for a couple and their four children as a playful and expansive contrast to life in New York City. In addition to building a main house designed for entertaining and hosting guests, the architects added a pool, pool house and covered patio at the rear of the 3-acre property. Bluestone paths meander through the landscape of wooded lawn, connecting the main house and patio with plenty of open play space.
The covered patio sits in the farthest corner of the property but remains connected with the main house and the rest of the property. It lies on axis with the communal living area of the main house, and its siting on a grassed berm elevates it to one of the highest points on the property. A cutout in the main house frames the patio in the distance, beckoning guests back to the pool area upon arrival, inviting them to escape from the hustle of the city in favor of something more leisurely.

Designer: Resolution: 4 Architecture
Location: Southampton, New York
Size: 400-square-foot (37.2-square-meter) patio in a 1,600-square-foot (148.6-square-meter) pool area, adjoining a 200-square-foot (18.6-square-meter) pool house
Budget (includes labor):
Patio: About $16,000 ($40 per square foot)
Pergola: About $42,900 ($75 per square foot)
Purpose: To create a shaded space where kids and adults could hang out next to the pool.
Photo by Miko Almaleh

The Nitty-Gritty
Patio floor: Bluestone pavers, the same material used throughout the exterior hardscape.
Threshold: The pool house includes a bathroom, changing room and kitchen, and connects to the patio with a large sliding glass door. You step down 6 inches onto a 4-foot-wide step, and then step down another 6 inches to the patio.
The gate at the end of the raised step area connects to a bluestone path that leads from the main house up to the pool area. “The step is created as an extension of the path from the main house to the pool area,” architect Tanney says.
Photo by Francine Fleischer

Pergola structure: Six 6- by 6-inch western redcedar posts support 2- by 12-inch western redcedar rafters that support a 2- by 8-inch and 2- by 6-inch western redcedar frame. Simpson Strong-Tie wood construction connectors join all the wood pieces. The wood is sealed with an exterior sealer.
The mixture of wood pieces creates a play of shadows on the patio, mixing well with the cedar siding of the pool house.
Patio cover: 2- by 2-inch cedar pieces form a screen shade covering.
Pergola dimensions: 26 feet wide, 22 feet deep and 10 feet tall
Attached or detached? Attached. The top of the pergola aligns with the top of the pool house. The top 12 inches of the pool house perimeter are 2- by 12-inch cedar. That extends to become the perimeter beam of the pergola, creating a continuous wrap of 12-inch cedar around both structures.

Other features:
Pool equipment storage: An outdoor shower hooks up to a western redcedar structure that conceals the mechanical pool equipment. The architects used the same 2- by 2-inch western redcedar slats as the pergola cover but placed them closer together. A translucent structural acrylic backs the wood, glowing in the natural sunlight and then backlit at night.Metal fencing: Galvanized subway grating. The architects installed the fence with future plans to grow roses or other lush green vines on it. “However, after assembly of the fence, our client loved it as is and requested for it to remain visible,” Tanney says. Considerations: “We have used cedar framing for trellises and bluestone pavers for many exterior spaces in the Northeast. These materials are easy to work with and hold up to the elements well,” Tanney says.
Do you have a hardworking outdoor room? Please show us your pictures or tell us about it in the Comments.
Photo by Francine Fleischer
More: Get the details on more outdoor rooms












