Houzz Tour: Rustic and Modern Go Hand in Hand
http://decor-ideas.org 06/12/2015 02:13 Decor Ideas
Set amid rolling fields and green lanes, this new home on the site of an old telephone company building combines rustic craftsmanship with modern good looks. The owner, a writer for TV, asked architect Stephen Turvil for a design that was modern in its appearance but sympathetic to the semirural setting. “She didn’t want a building that just copied the brick-cottage look of other newer buildings in the area,” Turvil says.
The resulting design pulls off cottage-y country charm with a cool, contemporary edge — and not a thatched roof or low timber beam in sight.
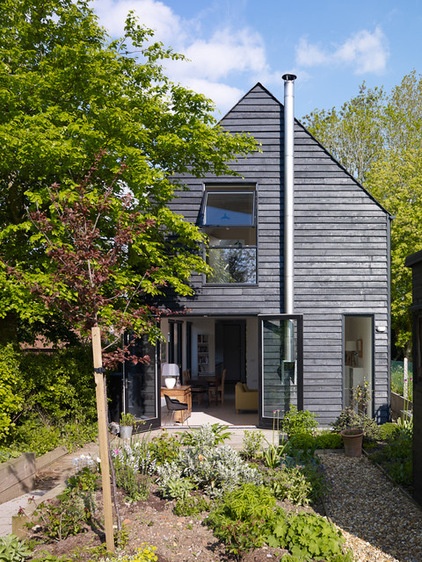
Houzz at a Glance
Who lives here: A TV writer and producer
Location: Great Bedwyn, Wiltshire, England
Size: 2 bedrooms, 2 bathrooms
Architect: Stephen Turvil
With its steep pitched roof and eye-catching clapboard exterior, there’s more than a touch of the fairy-tale forest cabin about this house. But it’s modern through and through, from the sleek, stainless steel flue you can see here running up the back wall to the black stained, locally sourced larch wood that gives the exterior its dark, dramatic finish.
The airy double doors open up from the living-dining space and into a garden planted by the owner.
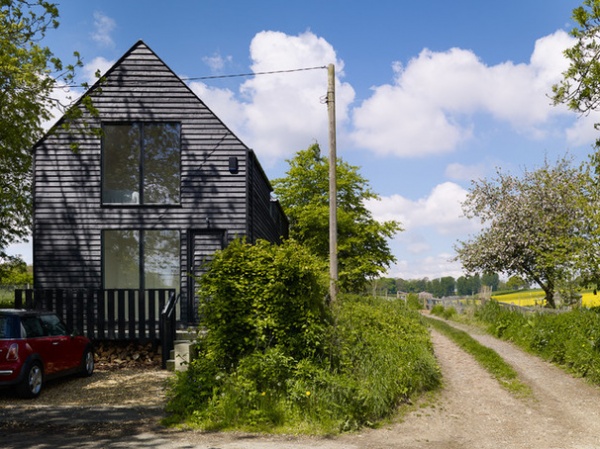
Turvil took his design cues from sources close at hand, to ensure that despite its contemporary flavor, the house would fit into its surroundings. “It’s architecturally inspired by the barns and sheds that sit within the local landscape,” he says.
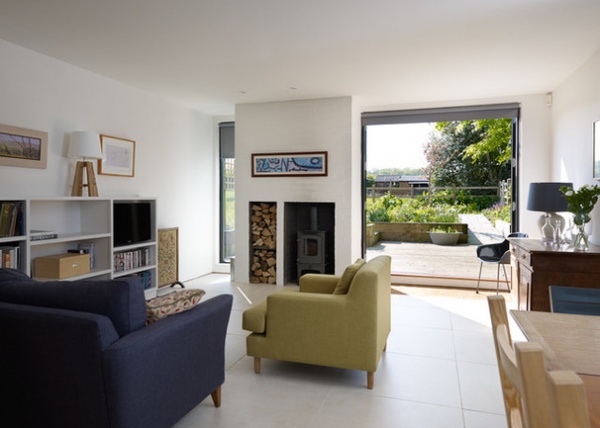
The interior has a modernist simplicity. Cool white walls offer “a calming, uniform appearance, and contrast with the black exterior,” Turvil says.
He kept the ground floor open to help the space flow. Furniture pieces with unfussy lines add to the interior’s simplicity. But this is no temple to minimalism. The mix of upholstery and a smattering of artworks on the walls add warmth and character.
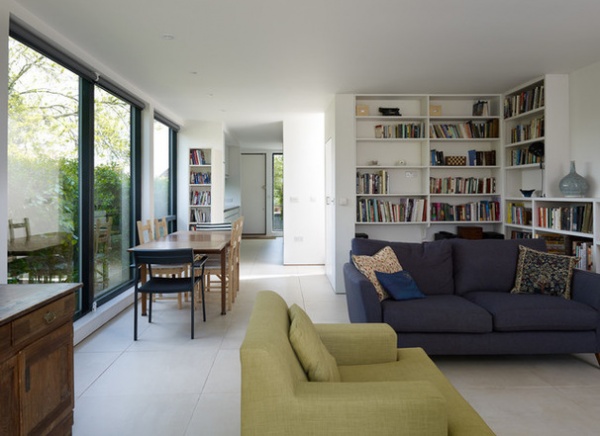
Built-in shelves create a laid-back mini library in a corner of the dining area. Floor-to-ceiling shelves maximize the space, and there are more books in a tall, recessed nook at the rear of the room.
Picture windows let in plenty of light, and floor tiles in pale gray porcelain, which run through the whole ground floor, add to the bright, clean effect.
The owner decided it made sense to place the dining table beside the full-width windows, so she can take in the views of her garden at breakfast and dinner.
Floor tiles: Mosa
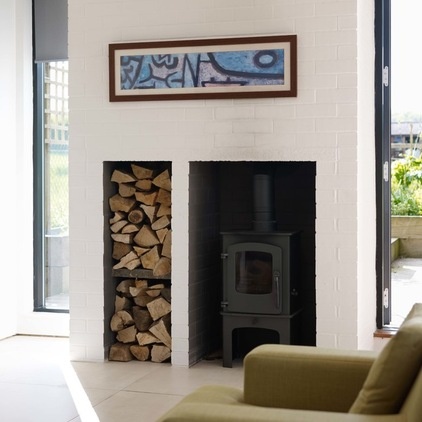
A wood-burning stove in the living area has timeless good looks and provides comfort on chilly nights. The recessed wood storage beside it makes for an attractive display and keeps logs handy.
The modernist print above adds a dash of color, and its width carefully balances out the hearth and wood storage. The owner opted for a white painted brick fireplace for back-to-basics character.
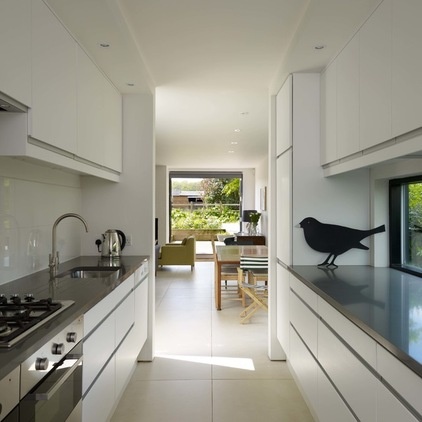
Sleek and compact, the galley kitchen has a pared-back feel, with not a floral print or china tea set in sight. The focus is on functionality and usefulness. “The kitchen had to be practical and low cost,” Turvil says. “It forms an open-plan link between the entrance hall and the living space.”
The countertop is made of an easy-to-clean composite stone, and is paired with simple handleless cabinets to keep the finish streamlined.
Cabinets: Ikea
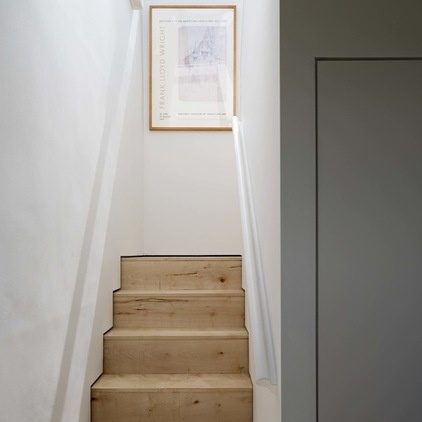
The stairway is lovely and bright, with a combination of white walls and pale wood for a Scandi-chic simplicity. The stairs are clad in locally sourced sycamore.
Once more, light was all part of the architect’s plan. “A large skylight slices through the roof above the line of the stairs, allowing natural light to flood down the stairwell and into the house,” he says.
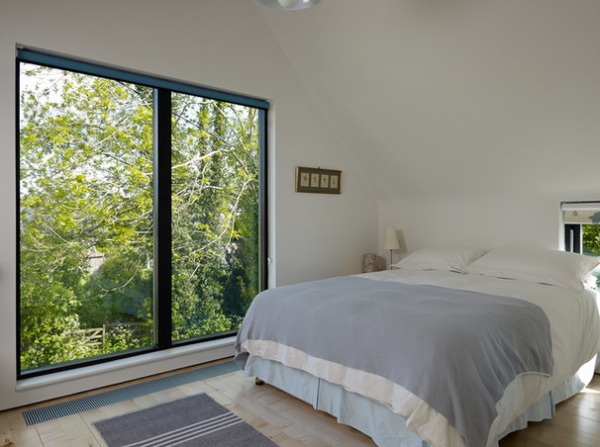
There are two bedrooms. This one has an almost monastic simplicity, with minimal furnishings and pale hues. The large windows make the most of the mature trees outside, connecting inside with out — and providing a gorgeous green wake-up call on sunny summer days.
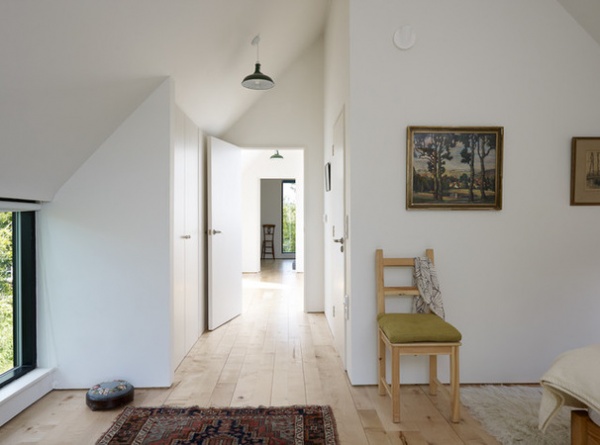
The second bedroom has a similarly simple feel, with subtle rustic country character added in touches like the old-fashioned oil painting and wooden chair, contrasting with the modern light fixture.
The flooring is more locally sourced pale sycamore, and the traditional patterned rug warms it up beautifully.
See how to create the country look in your bedroom
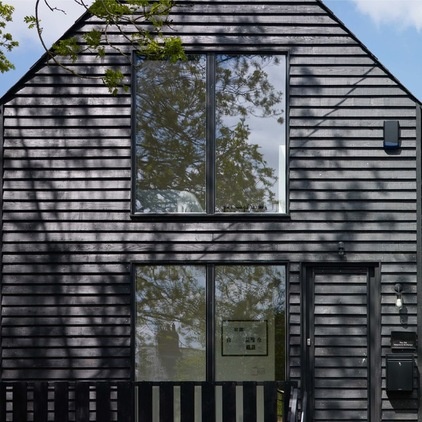
Hello, sky; hello, trees … here, undressed windows mean there’s a seamless transition between inside and outside.
“The windows are large, to ensure good views out and plenty of light in,” Turvil says. “There’s lots of shade around the building, with some trees and bushes close to the house, so big windows help retain a connection with them.”
There are no large windows on the other side of the house, however, which faces the new telephone office — “not a very attractive building!” Turvil says.
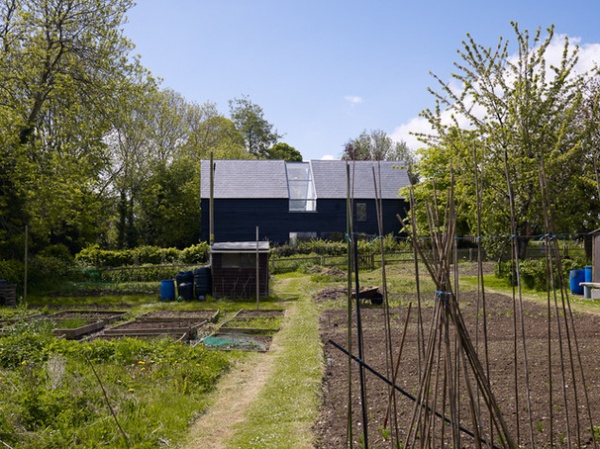
The homeowner is a enthusiastic gardener and keeps a plot in a field opposite the house for growing fruit and vegetables. The huge central glass panel in the roof is the window of the study — affording fabulous views of runner beans and pumpkins.
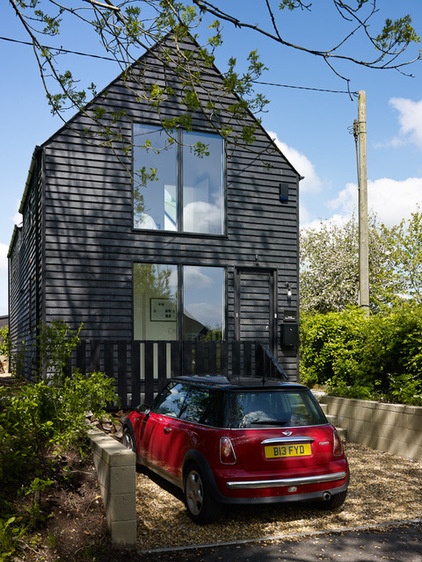
Lush greenery nestles up close on every side of the building. Combined with the use of natural materials, the greenery lessens the home’s effect on the landscape.
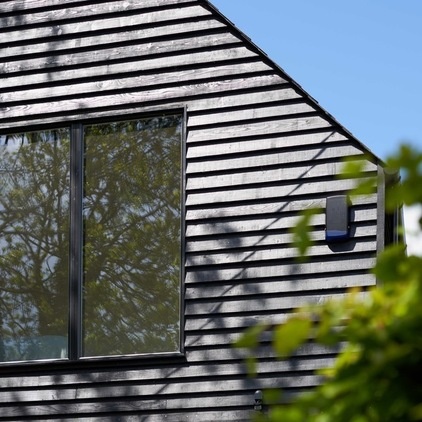
“While this wasn’t designed to be an eco home, to some extent it is, just by the nature of the timber-framed construction and cladding,” Turvil says. “The walls and roof also have high levels of insulation, above that required by the building regulations.”
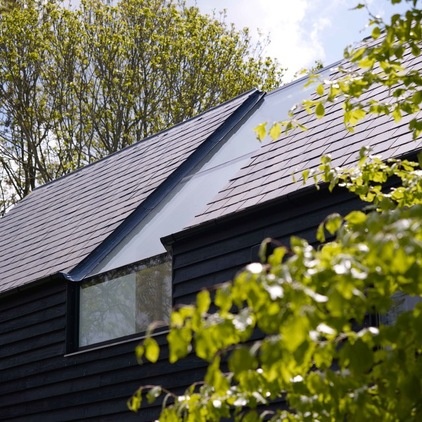
The large glass skylight means the house is never gloomy, plus it offers wonderful views of the surrounding countryside and garden.
Browse more homes by style:
Small Homes | Colorful Homes | Eclectic Homes | Modern Homes | Contemporary Homes | Midcentury Homes | Ranch Homes | Traditional Homes | Barn Homes | Townhouses | Apartments | Lofts | Vacation Homes
Related Articles Recommended












