My Houzz: Peek Inside an Artist’s Updated Shotgun Home and Studio
This shotgun home in the Uptown section of New Orleans is the ultimate live-work-play environment. Artist Wayne Amedee and his late wife, Barbara, acquired their fixer-upper home in the ’90s from Wayne’s brother, Kim Amedee, and finished the renovation process that Kim had started. They reconfigured the traditional but quirky floor plan to make it suitable for a modern lifestyle, adding a master suite, transforming a barren yard into a hydrangea-lined oasis and creating a neighboring studio space.
For Wayne, one of the best parts of the home is having his studio space just next door. “The two properties form a large L-shape configuration consisting of the home, garden and studio,” he says. “All are very privately located behind wooden fences that give little hint as to what lies behind them.”
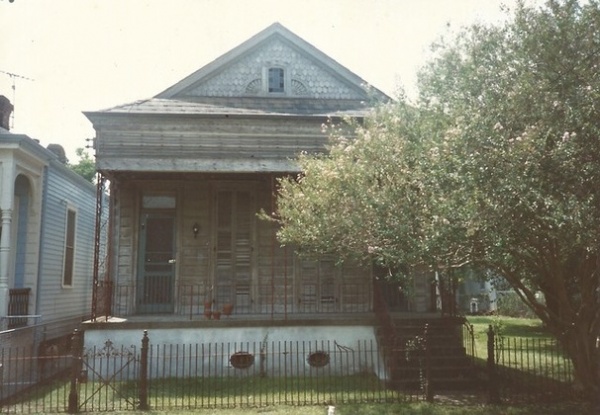
Houzz at a Glance
Who lives here: Wayne Amedee
Location: Uptown area of New Orleans
Size: Main house: 3,000 square feet (279 square meters); 2 bedrooms, 3 bathrooms; studio: 1,500 square feet (139 square meters)
Year built: 1886
BEFORE: The double-shotgun architectural style of the home is very common in New Orleans. Homes in this style are long, rectangular duplexes, and each room is directly behind the other, with a shared central wall dividing the home into two identical halves. Legend has it that if someone were to fire a shotgun through the front door, the birdshot would exit the home through the back door without hitting a single wall.
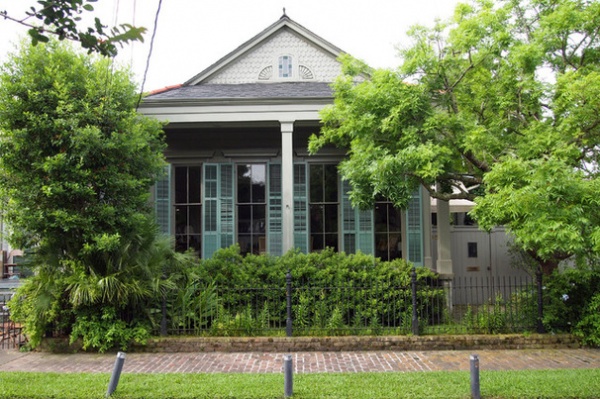
AFTER: The couple relocated the main entrance to the side of the home, making the two previous front entrances large windows to allow more light into the living space. The large floor-to-ceiling windows create a dialogue with the lush front garden and the small neighborhood park in front of the home.
They also repainted the home and gave the front yard a much-needed facelift. To add some privacy, the couple built a fence around their garden. The door to enter the property is now located on the right side of the home. Behind the fence is a beautiful brick entry courtyard, where visitors can then gain access to the main entrance of the home.
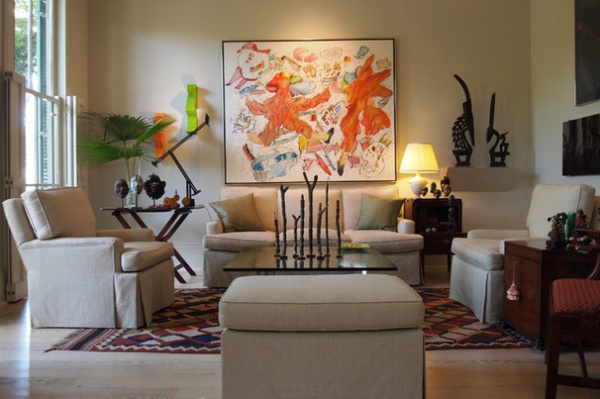
In thinking about their reconfiguration and renovation, the couple kept three things in mind. Wayne says, “First, it had to be comfortable. Second, it had to show our art collection to its best advantage with a fluid integration with the overall spaces and furnishings. And third, it had to be shared and enjoyed with others.” This warm, bright room showcases some of the crown jewels of the couple’s art collection, including this large-scale painting by Fred Trenchard.
Wall sculptures on left: Wayne Amedee; African wall sculptures on right: ancestor figures
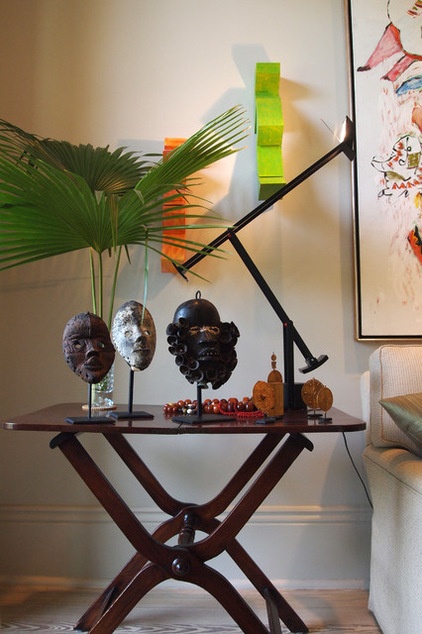
The couple acquired a wonderful collection of African artifacts over the years, most of which were purchased from the Davis Gallery in New Orleans.
This side table displays African passport masks and other African pieces. These contrast with Wayne’s colorful hanging sculptures and the modern Tizio desk lamp from Design Within Reach.
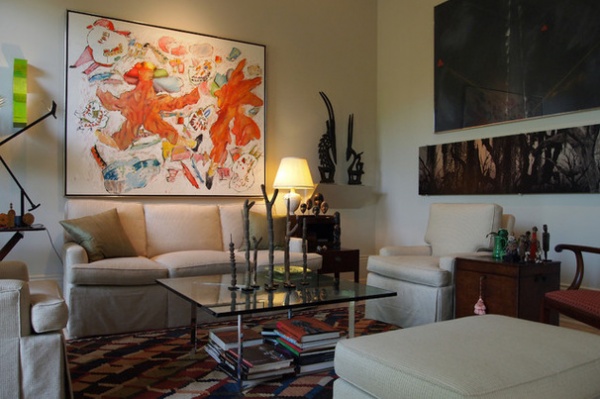
“We — Barbara and I — influenced each other. One had an eye for antiques; the other had a more contemporary eye, so we combined the two into what we consider an attractive and comfortable overall look,” Wayne says. The traditional sofa and chair set work well with the Bauhaus coffee table and the modern and African pieces of art.
Barcelona table: Mies van der Rohe; rug: The Tribal Eye; sculptures on coffee table: African Dogon ladders; right wall, top artwork: Lita Albuquerque; aluminum print landscape: Dawn deDeaux
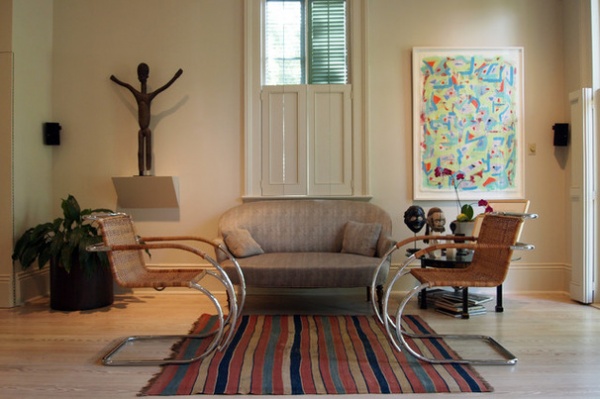
One of the main structural tasks in the home makeover was to remove the central wall in the living space, doubling the size of the room and creating a much more open and dynamic space. The living room now has two sitting areas that share the wall of windows that allows in so much natural light.
Sofa: 19th-century Parisian; rug: The Tribal Eye; chairs: Cantilever cane armchairs by Mies van der Rohe; left sculpture: Lobi ancestor figure; hanging artwork: Wayne Amedee; framed works on table: Matthew Sontheimer; on side table: Idoma tribal masks
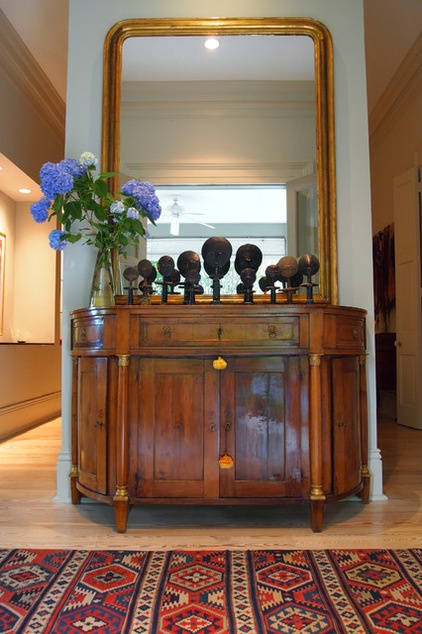
The staple piece of the entry is this large Louis Philippe mirror, which was one of the only pieces that the couple purchased for their newly remade home. It sits atop an antique Italian credenza. The entryway also features numerous fertility figures from Ghana. The wall behind this credenza was the original wall that split the home in half, and now acts as a room partition between the entry and the formal dining room.
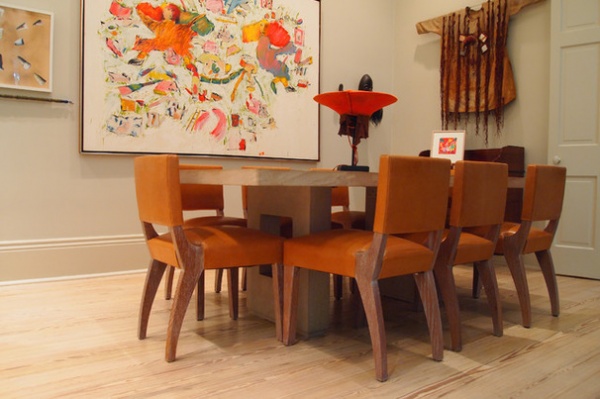
Barbara and Wayne worked with designer John Chrestia of Chrestia Staub Pierce to create this custom limestone dining table with French-inspired art deco chairs. After seeing a set of similar art deco chairs in a Paris antiques shop and being flabbergasted by the exorbitant price, the couple commissioned a similar set of chairs that would evoke the same look and feel.
Centerpiece: Zulu hat; painting: Fred Trenchard; right wall: Bamana hunting jacket
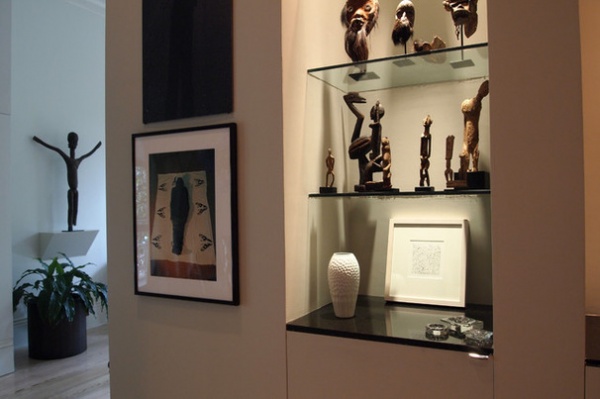
The dining room has a built-in display cabinet for the couple’s artwork — which are great conversation pieces when guests come over for dinner parties.
Hanging artwork: Robert Motherwell (top) and “Silueta in Iowa,” by Ana Mindieta (bottom)
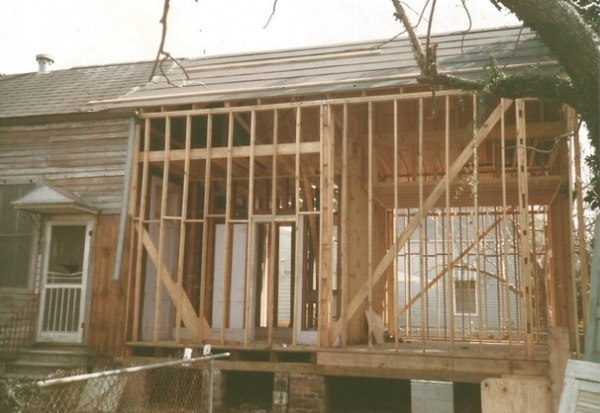
BEFORE: Wayne and Barbara worked primarily with Chrestia Staub Pierce for their renovation, including the master bedroom addition, which added much-needed square footage.
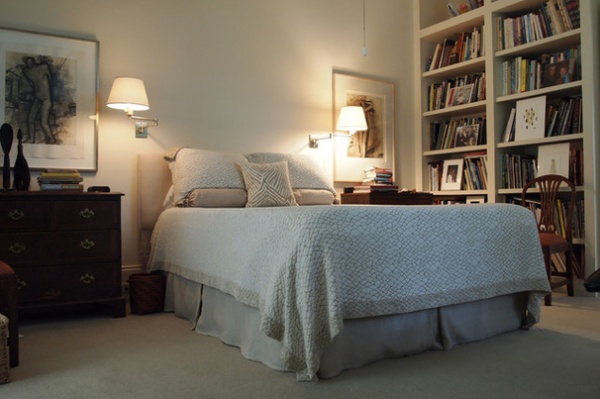
AFTER: The couple wanted to enjoy the perks of living in a century-old home, but still have modern amenities like a large master bedroom with an attached bathroom and reading area. The bedroom features a large built-in bookcase and an original Eames lounge chair, a comfortable place to enjoy a morning cup of tea.
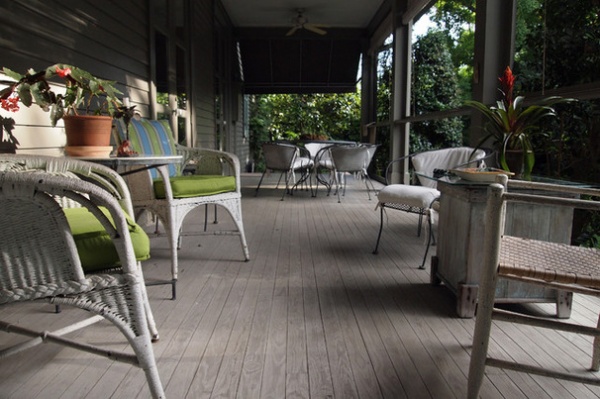
One of the most spectacular features of the home is a side porch that runs the length of the house (nearly 45 feet, or 13.7 meters). It acts as the main access to the house and also provides entrances into the kitchen, breakfast room and master bedroom. It overlooks the garden and a beautiful wall of hydrangeas that line the yard. The porch in the early evening just as the sun sets provides a wonderful space for enjoying the summer air.
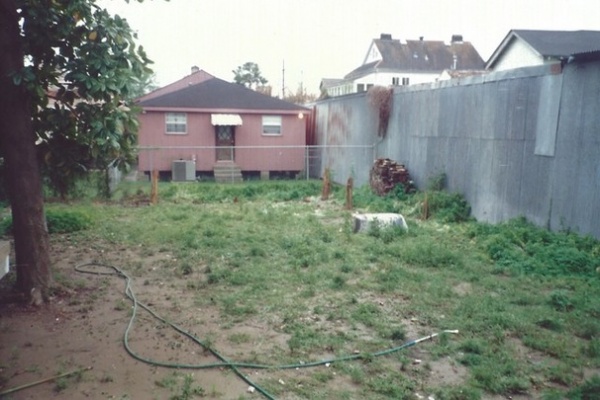
BEFORE: Before Wayne and Barbara purchased the home, the yard was a wasteland of splotchy grass and weeds, but they realized how much potential this yard had, and also how valuable this space could become.
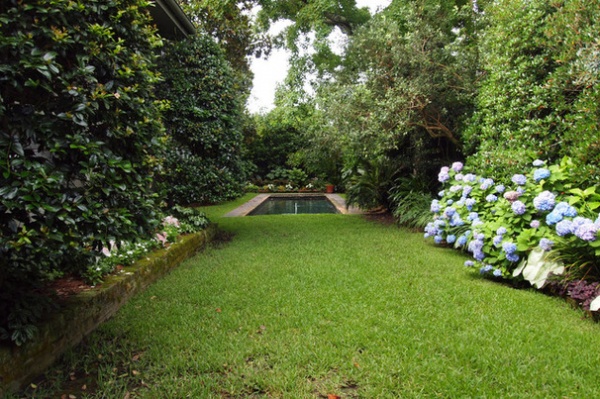
AFTER: The couple transformed the barren backyard into the lush paradise that it is today.
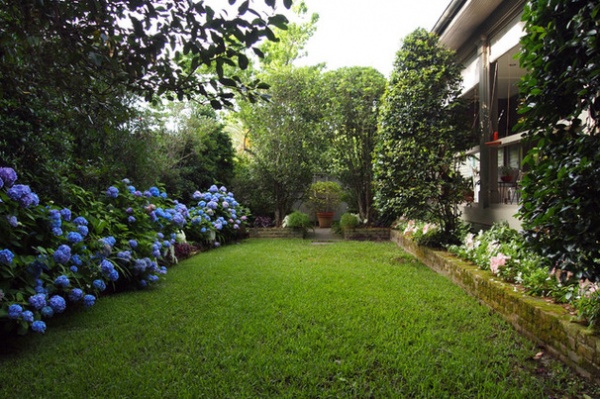
After seeing the gardens in Martha’s Vineyard, Barbara fell in love with hydrangeas. When she and Wayne returned home to New Orleans, they planted hydrangea bushes all along the fence of the garden. These gorgeous blue and purple blooms are the highlight of this summer garden.
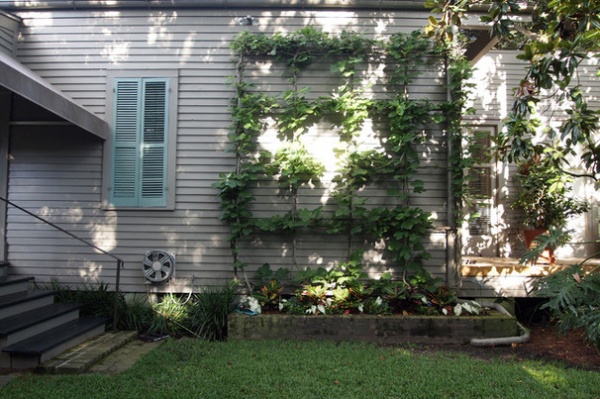
Another decorative element of the yard is this fig tree. The branches make up a grid design on the exterior of the home.
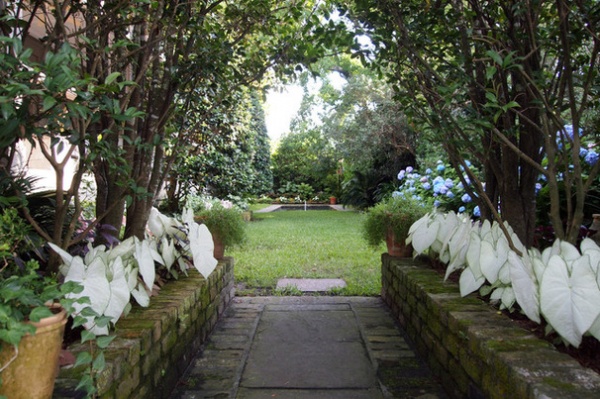
This tree-lined entrance into the yard provides a cool, shaded peek into the garden behind. The tall trees and lush green landscaping around the yard provide a private escape in the bustling Uptown neighborhood of New Orleans.
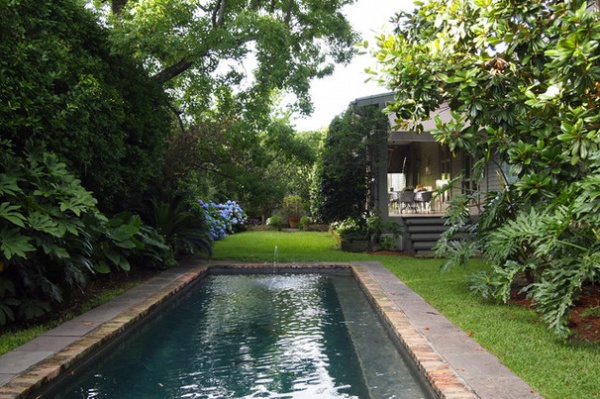
Read Richardson of Gulf South Pools designed a minimalist pool that would complement the beauty and simplicity of the garden. The long, rectangular shape of the pool mimics the shape of the yard that surrounds it.
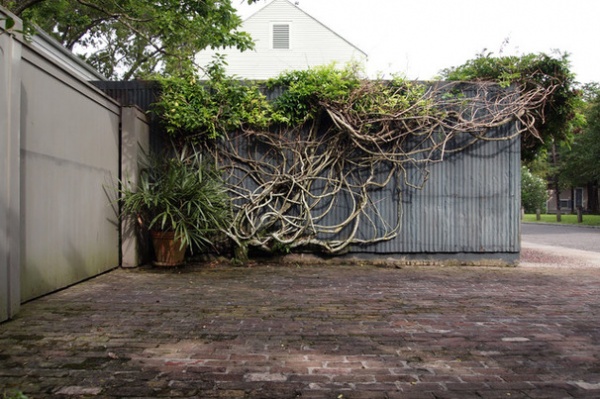
Behind this tree is a portion of the property that Wayne and Barbara acquired just a few years after buying the main home.
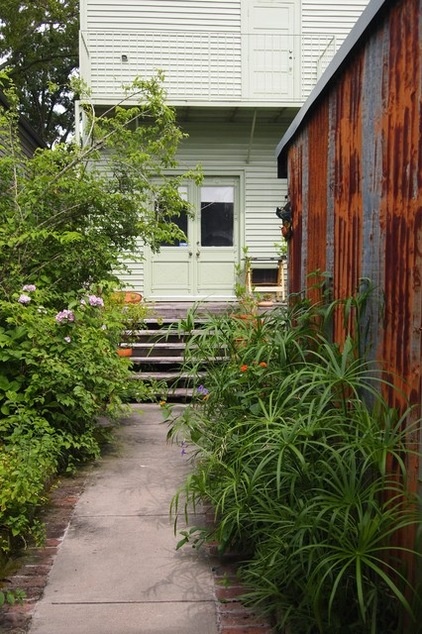
The beautiful doors to the studio were salvaged during the renovation of the main house, and reused for this entrance to the building, which can be accessed from the garden. “It was a pretty big mess of a building site when purchased,” Wayne says. The couple turned this large vacant space into a contemporary studio with a fresh gallery feel.
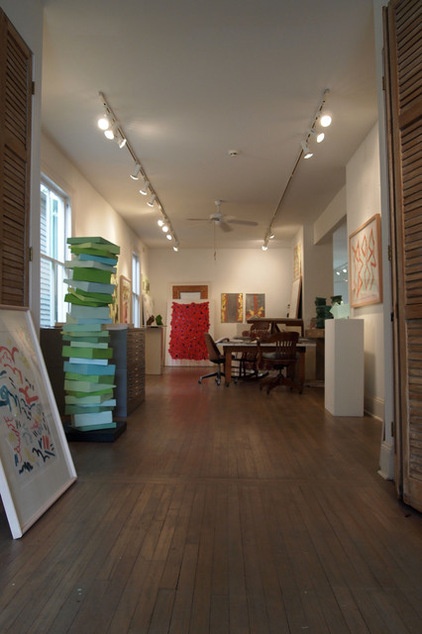
The floors are hardwood and the walls are painted white. The top level of the studio is large and airy, with an abundance of natural light. This space is used for storage and display purposes, while the lower level and side rooms are the working spaces.
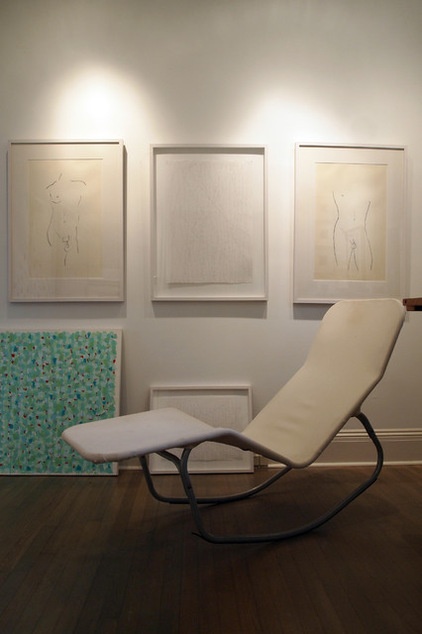
The studio has a small room off the kitchen, with an attached bathroom. This room acts as a contemplative space for emerging ideas to be born.
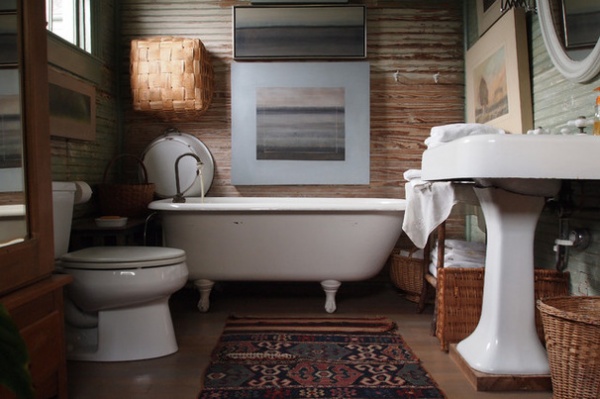
The bathroom in the studio is furnished with period pieces, including this vintage claw-foot bathtub and sink. The natural wood walls add a rustic element to this character-filled washroom.
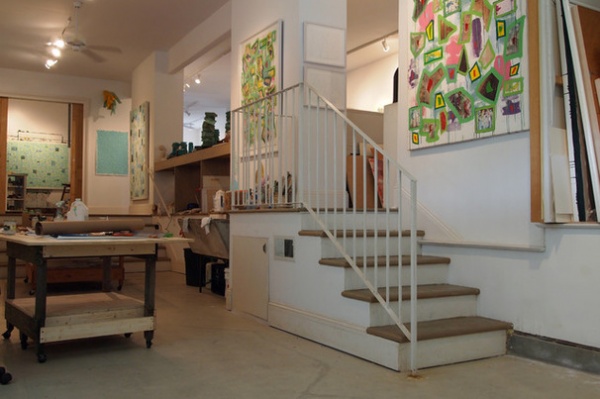
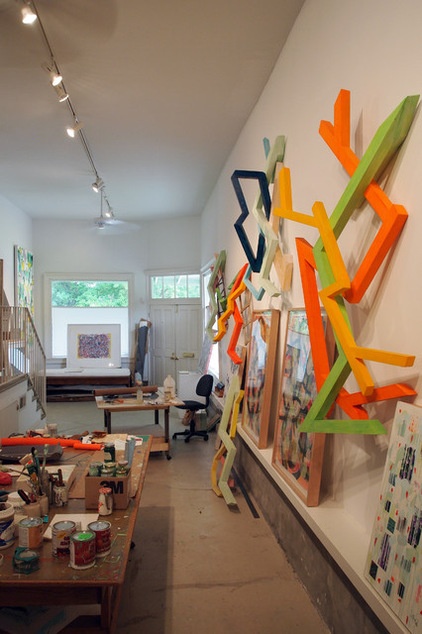
The lower level of the studio is used as the primary working space by Wayne, who creates large sculptures, paintings and collages in a variety of mediums.
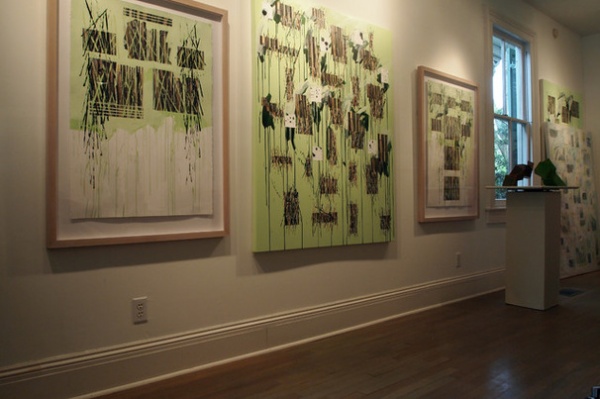
“I was influenced at a very early age, about 10 years old, when I visited the Dallas Museum of Fine Arts. Having been born in a small south Louisiana town, I had never visited a major museum. There I saw abstract paintings by Jackson Pollock, huge constructions by Lee Bontecou and amazing African art,” Wayne says. “These were seminal moments for an unwitting but budding artist.”
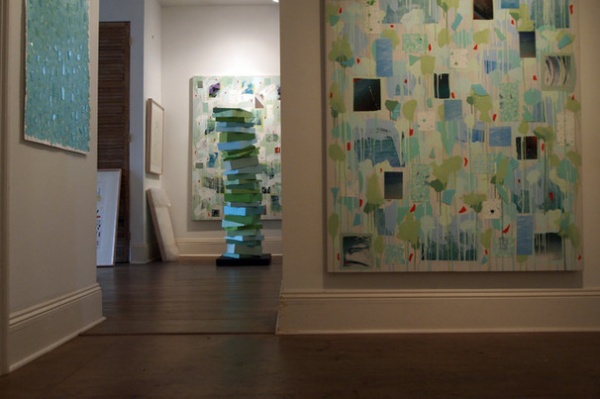
Today Wayne creates abstract paintings and geometric sculptures. While his studio houses some of his smaller pieces, other, much larger works of art have become public sculptures in places such as New Orleans’ City Park. Wayne donated the piece in the park as a tribute to all of the people who helped restore New Orleans after Hurricane Katrina.
The piece on the right here is titled “Renewal 786.”
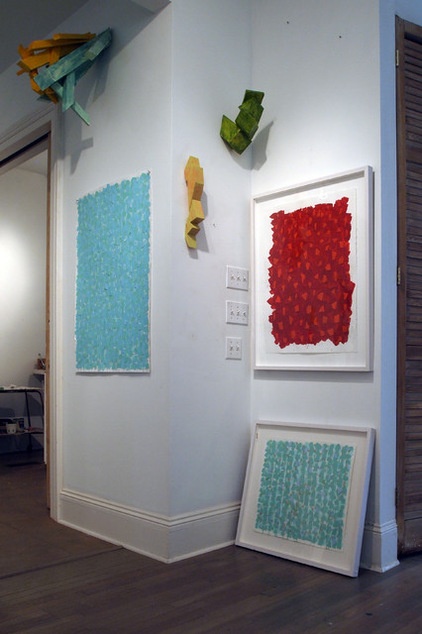
Some of Wayne’s other pieces, like this blue hanging work on paper (“Renewal #4,” 2005), recall elements like water and refer to Hurricane Katrina and its aftermath. This art series is called “Renewal” and is based on the theme “new morning.”
“Our area was not affected by rising water, because we live on what is known in New Orleans as the ‘sliver by the river.’ What this means is, the Mississippi River — through flooding, literally over eons — has built up a natural levee along its banks, so houses built in the original city and up and down the river near its banks don’t usually flood; the ground is higher. However, just about the only damage in our neighborhood was sustained by us,” Wayne says.
Framed piece on floor: “Renewal Companion II” (2008)
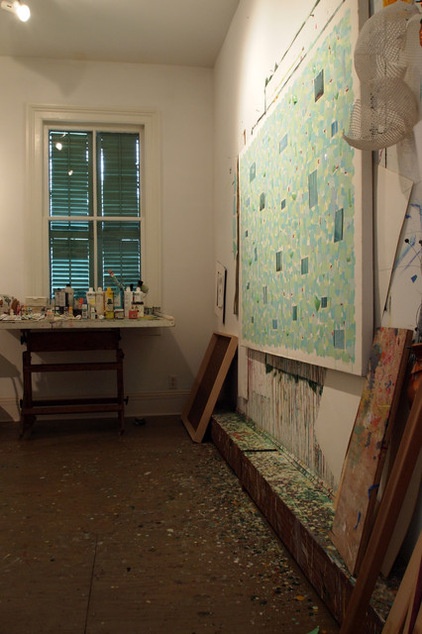
“We think that during Katrina there must have been a small tornado that passed through and tore several holes in our roof. Consequently, we had water intrusion from above, through the holes in the roof. It leaked though the tar paper that is part of the roofing material and leeched black tar stains onto some of our antiques,” Wayne says. “After much elbow grease in an attempt to remove these stains, they just became ‘Katrina patina.’ What must be understood is that no one was allowed back into the city for months after the storm, so our area rugs sat on the floors wet and ruined the floors. The water damage was fairly severe, and our art collection ‘grew’ with mold.”
This collage on canvas is titled “Renewal 783” (2007).
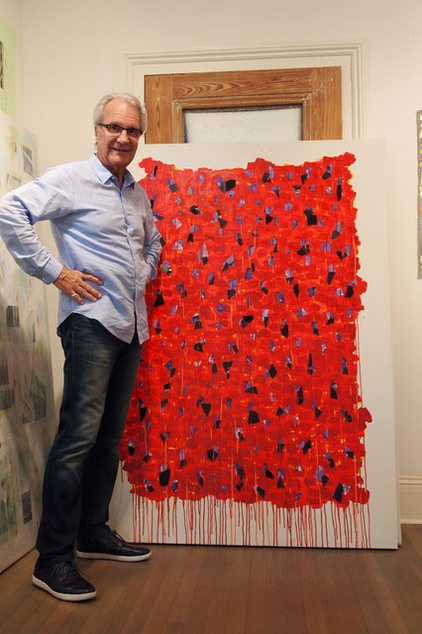
Wayne is pictured here in his studio next to one of his paintings, “New Morning-Gustav 114” (2008), a collage on canvas. It took the couple around three months to restore their home, garden and studio back to its original state after Hurricane Katrina in 2005. “What we went through is nothing compared to the thousands of our citizens that suffered incredible loss of life and property,” he says. “We are among the extremely fortunate ones, and just about everyone in New Orleans has a Katrina story to tell.”
See more photos of this home
My Houzz is a series in which we visit and photograph creative, personality-filled homes and the people who inhabit them. Share your home with us and see more projects.
Browse more homes by style:
Small Homes | Colorful Homes | Eclectic Homes | Modern Homes | Contemporary Homes | Midcentury Homes | Ranch Homes | Traditional Homes | Barn Homes | Townhouses | Apartments | Lofts | Vacation Homes












