Houzz Tour: An Elegant Studio Apartment Over the Garage
http://decor-ideas.org 06/10/2015 21:13 Decor Ideas
Once you see their daughter’s studio apartment, you might want this family to adopt you. To make the existing dark apartment over the garage suitable for the daughter to live in during her college years, interior designer Jacqueline Brynjolfson expanded it, gutted it and filled it with light. The space was full of challenges posed by the odd angles and low, slanted ceilings, but Brynjolfson solved the problems by treating the floor plan like an elegant puzzle. By adding a few dormers and skylights and laying out the space with smart precision, she managed to fit all the key pieces into a studio apartment while making it feel luxurious.
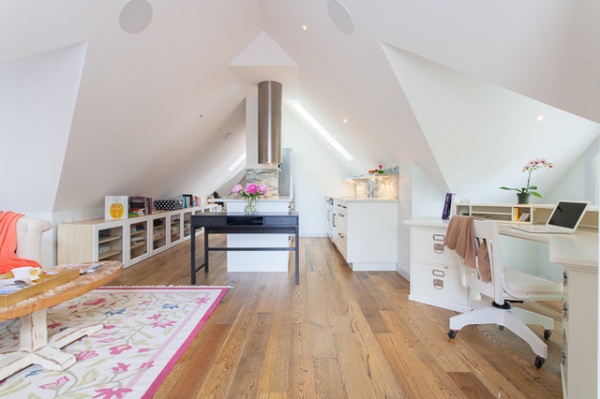
Photos by Victoria Achtymichuk
Houzz at a Glance
Who lives here: A young woman in college; this studio apartment is over her parents’ detached garage
Location: Vancouver
Size: 809 square feet (75 square meters)
If you look just beyond the cylindrical steel vent hood, there is a column that used to mark the exterior wall. Everything from the foreground up to that column used to be outdoors — part of a very large exterior deck. Brynjolfson added on to the second-floor space over the five-car garage, extending it from 545 square feet to 809 square feet.
This photo was taken standing right in front of the entry door. Off the entry, a generous deck overlooks the surrounding horse country. Vancouver’s Southlands area is “country in the city,” Brynjolfson says. “It’s a small community of pastures and horse farms.”
A long row of Ikea cabinets extends from the living room to the bedroom. It takes advantage of the low ceilings and provides plenty of storage and display space.
Paint by Farrow & Ball: Strong White 2001 (ceiling and walls) and Calluna (trim); floors: St. Basils from Chester Collection, Dansk Hardwood
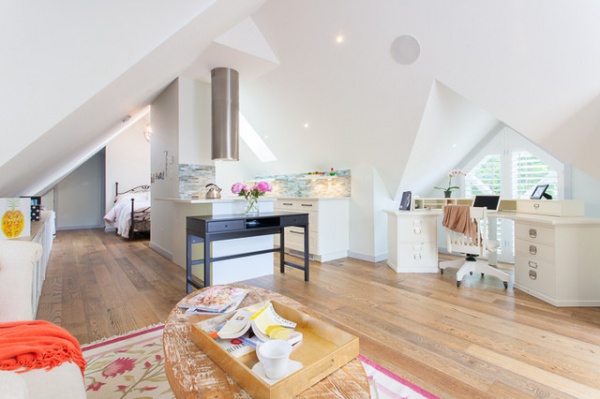
New dormers light up the apartment and expand the floor space. The one on the right, paired with a custom desk, forms a study. On the exterior it mimics the architecture of existing dormers.
“The bedroom is partially private, but this is essentially a studio apartment,” Brynjolfson says. The bedroom and bath are in the back, and the kitchen and main living area are in front.
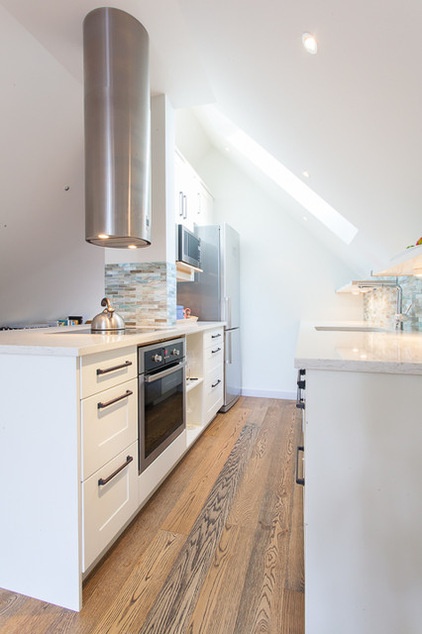
“The kitchen was the biggest challenge,” the designer says. “The trick was figuring out the space for standing.” By using a European range and refrigerator (both 24 inches wide), she was able to squeeze in everything, including a full-size dishwasher. A skylight brightens the area.
Cabinets: Ikea, vent hood: Cylindra 15-inch, Saber
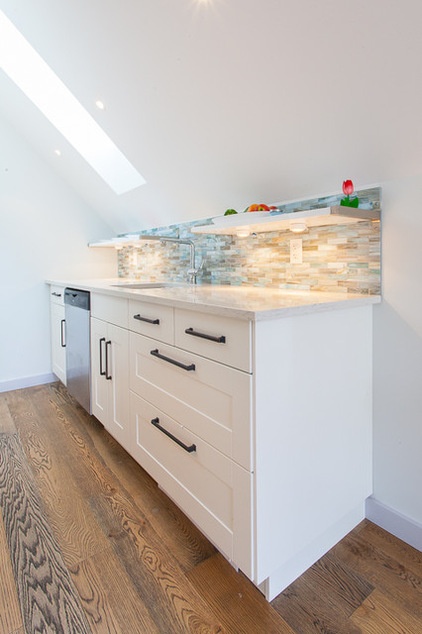
To make cabinets fit, Brynjolfson bumped out the wall behind them a bit (you can see the bump most clearly in the first photograph). “It’s just her living here, so she doesn’t need to store too much,” she says. Floating shelves provide storage for everyday glasses, china and display pieces.
“She wasn’t afraid of color, and we needed a bit of a punch,” Brynjolfson says. The designer chose watery blues and greens mixed with tans and browns to evoke the nearby sea.
Backsplash tile: Agate series, Martini pattern in Firenze with a silk finish, Lunada Bay Tile
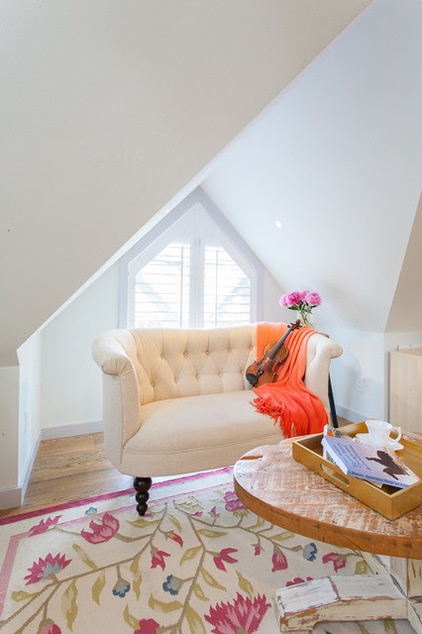
A sweet settee is nestled into another new dormer opposite the study area. A daybed lies out of view to the left . “She is not a TV person, so we didn’t have to work around placing that, which made it easier,” Brynjolfson says.
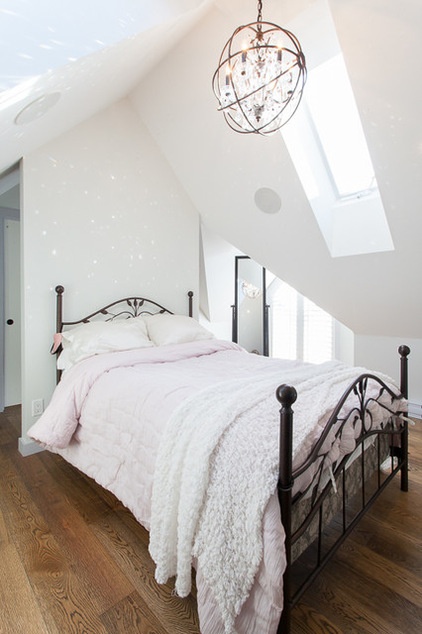
The designer wanted to create privacy between the cozy bedroom and the entrance to the bathroom, so she had a partial wall built behind the bed. New dormers and skylights let in the light.
Chandelier: Restoration Hardware
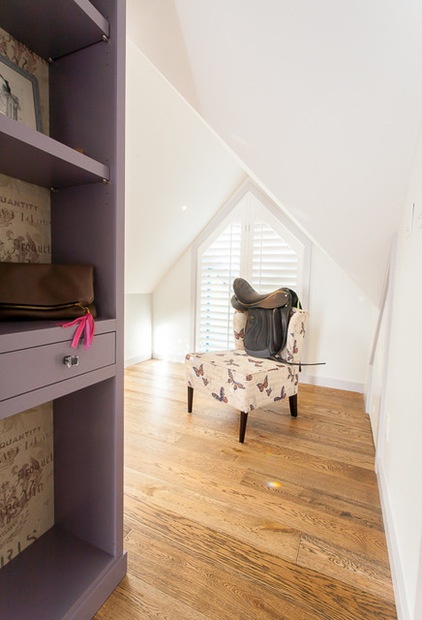
Just to the right of the bedroom chair, a small door leads to more storage space behind the wall.
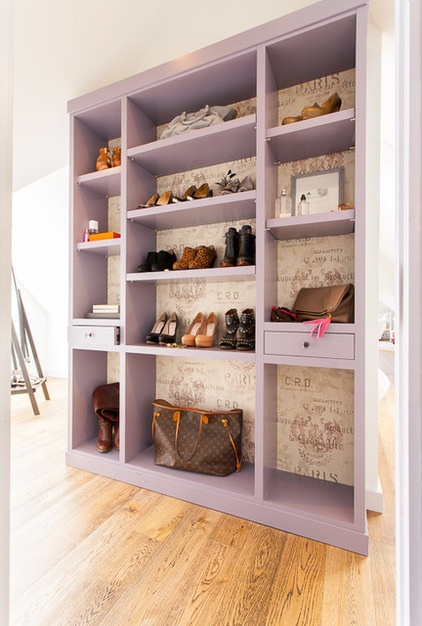
Brynjolfson created a partially closed hallway between the bedroom and bathroom. This custom millwork is located on the other side of the partial wall behind the bed.
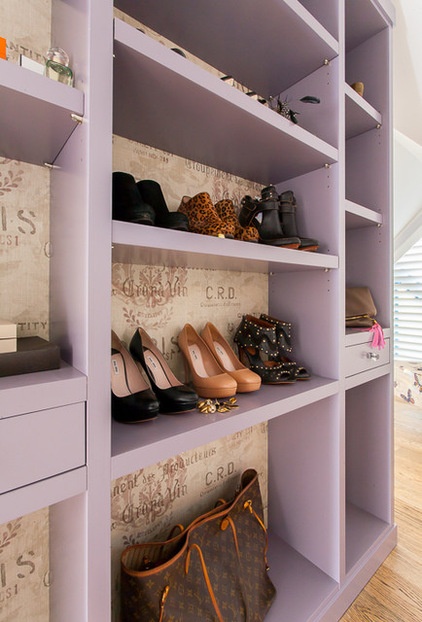
Paris-themed wallpaper gives the shelves fashionable flair.
Millwork paint: Brassica 271, Farrow & Ball; wallpaper: Regents Park rt80209
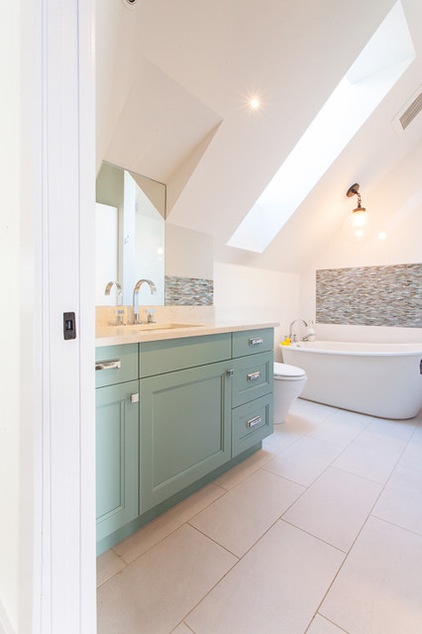
A pocket door gives the bathroom complete privacy from the rest of the studio. A walk-in closet is located inside the bathroom, just to the right.
Vanity paint: Dix Blue 82, Farrow & Ball; bathtub: Sax 105797, Maax; sink: Verticyl K-2882-0, Kohler; faucet: Profile collection, Riobel; toilet: Toto
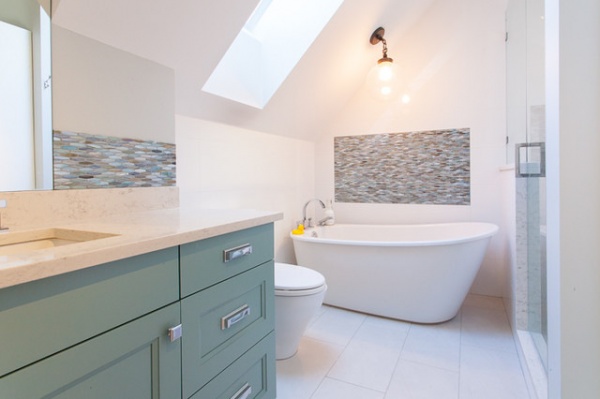
Laying things out was all about finding standing room among the angled ceilings. Brynjolfson bumped out the wall behind the vanity, then added a mini dormer to contain the mirror at the correct height. She placed the shower under the highest part of the ceiling. The toilet’s placement under the skylight provides ample headroom.
Watery blue glass tile provides a calming accent on the backsplash, over the bathtub and in the shower. Another skylight floods the room with natural light, which bounces off the tile.
Quartz counters and trim detail on shower: Aspen RU601, HanStone; floor tile: ICDEWHG 1224R, Ican; accent tile: Agate series, Martini pattern in Firenze with pearl finish, Lunada Bay Tile
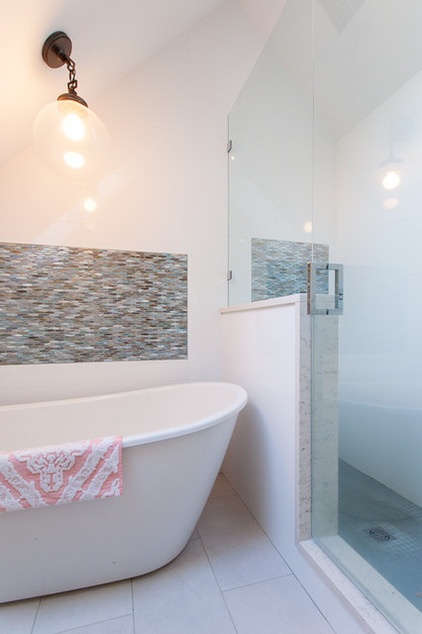
The globe light is fully enclosed to meet all codes.
Once their daughter has graduated from college and moved on, the homeowners will have a space that can serve as an elegant guesthouse.
Team:
General contractor: John Quinton, Quinton Construction
Flooring: Matt Robinson, Monarch Floor and Window Coverings
Related Articles Recommended












