Room of the Day: Space and Stunning Views in a Luxe Scottish Bath
http://decor-ideas.org 06/10/2015 20:13 Decor Ideas
When your home contains more bedrooms than you need, it’s no hardship to sacrifice one for another purpose. That’s what happened in this imposing Victorian home in Perthshire, Scotland. “It’s a double-fronted house, and there were two bedrooms at the front, linked by a small bathroom,” says designer Lee Collins, who transformed the space.
Collins proposed converting one of the bedrooms into a luxurious bathroom and turning the existing small bathroom into a dressing room. Now the owners enjoy the generous dimensions of their new bathroom, and can contemplate its long views of the Scottish countryside from the warmth and comfort of a perfectly positioned bath.
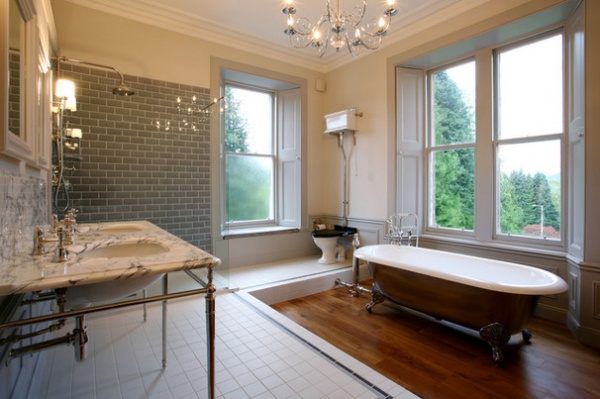
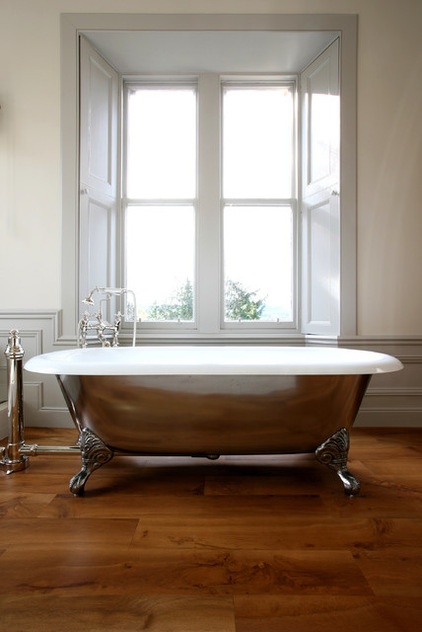
Room at a Glance
Property: A detached Victorian home
Size: About 13 by 15 feet (4 by 4.5 meters)
Location: Perthshire, Scotland
Designer: Lee Collins of Kenneth Anderson Designs
Collins and his team zoned the bathroom by creating a tiled raised area along two walls, which is home to the sinks, shower and toilet. “It’s a big room, so that helps divide it up,” Collins says. “It also draws attention to the bath and its lovely position by the window.”
Gray subway tiles in the shower area tie in with the gray notes in the marble vanity.
Converting a large bedroom meant there was plenty of space for luxurious details, such as this freestanding bath. “It’s made from cast iron that is hand polished to produce that nice finish,” says Collins. “We positioned it right in front of the window, so you can take a bath and admire the views.” The shutters fold across for anyone preferring more privacy.
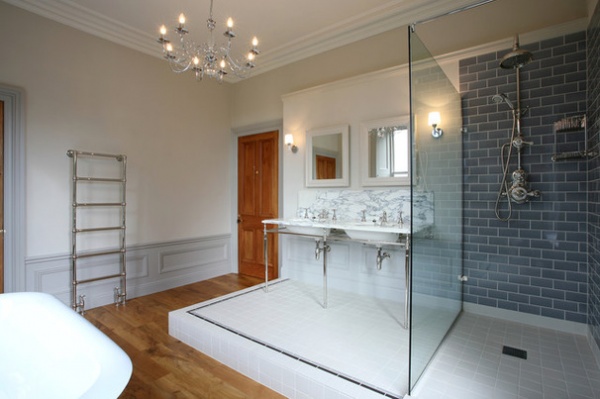
The owners opted for elegant, traditional fixtures for their new bathroom. “They wanted to keep the look and feel quite classic,” says Collins. “They also specified a really big shower.”
Collins designed the mirrors. “They open up to reveal storage behind,” he says.
Shower: Dalby, Drummonds
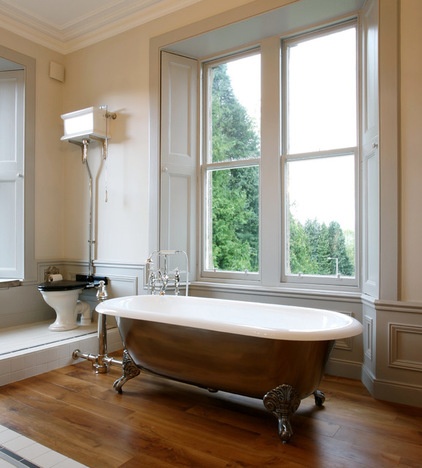
The room was gutted and completely refitted. New antique oak flooring defines the bathing area and introduces warm color.
“We also made all the paneling to match the original paneling beneath the windows,” says Collins. “We then painted it gray to tie in with the marble around the basins.”
Brora high-level-cistern toilet unit and Spey bathtub: Drummonds
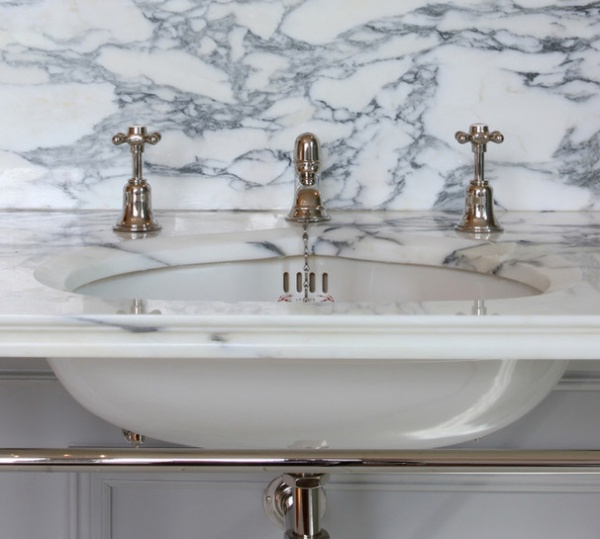
Space allowed for two sinks in a double vanity unit, and the one Collins installed has luxurious marble surfaces. “It’s made from Arabescato marble, which is cut by hand,” says Collins. Sink fixtures with a nickel finish bring subtle sparkle.
Double Lowther marble vanity sink: Drummonds
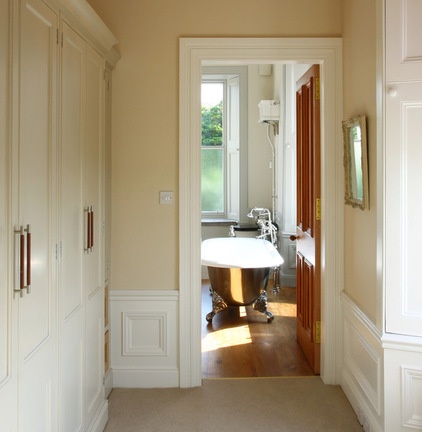
A small bathroom originally sat in this space at the front of the house between two bedrooms. Now one bedroom has been redesigned as the luxury bathroom, and this area is home to custom storage. “We designed the wardrobes to look similar in style to the paneling in the bathroom beyond,” says Collins. “It creates a connection and flow.”
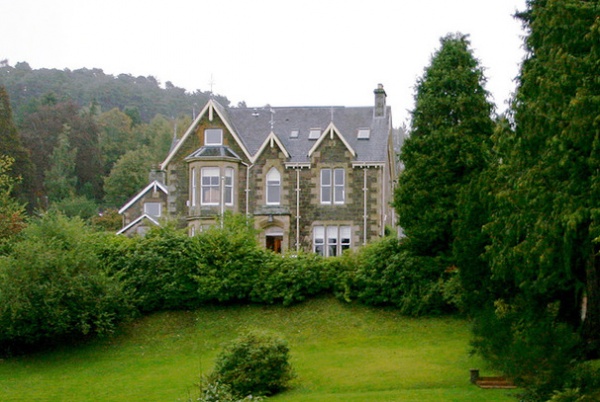
This handsome Victorian home sits on acres of land, with no nearby neighbors. “It’s not at all overlooked,” says Collins, “which is why we were able to install the bath right in front of the window.”
More:
Key Measurements to Make the Most of Your Bathroom
Browse thousands of bathrooms and save your favorites
Related Articles Recommended












