My Houzz: A Condo of Delightful Curiosities in Louisville
http://decor-ideas.org 06/10/2015 01:13 Decor Ideas
Janice and Charlie Wiseman are finally living out their dream of traveling in retirement. An avid collector of antique books, Janice always dreamed of life in a thatched-roof cottage in England’s Cotswolds. To make it easier to get away, the couple took a leap of faith and moved from their 2,000-square-foot house with a vast English-style garden in Louisville, Kentucky’s historic Audubon Park neighborhood to a 1,400-square-foot condo. “I was pretty specific with my list of requirements,” says Janice, who retired from the Newport Preservation Society. They found a condo built in 1910, and Charlie, retired from the Navy, helped to remodel the kitchen and update the bathroom to make the home their own.
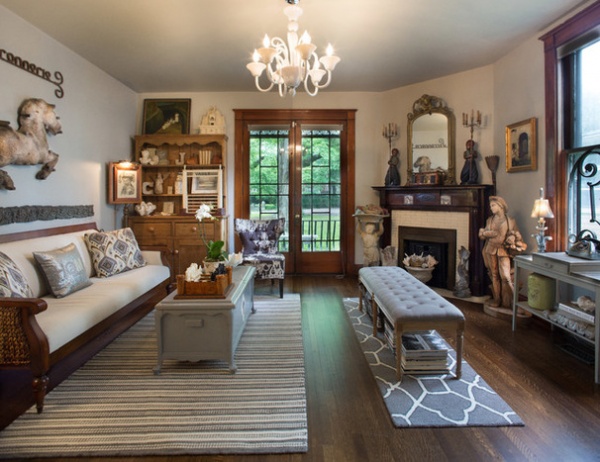
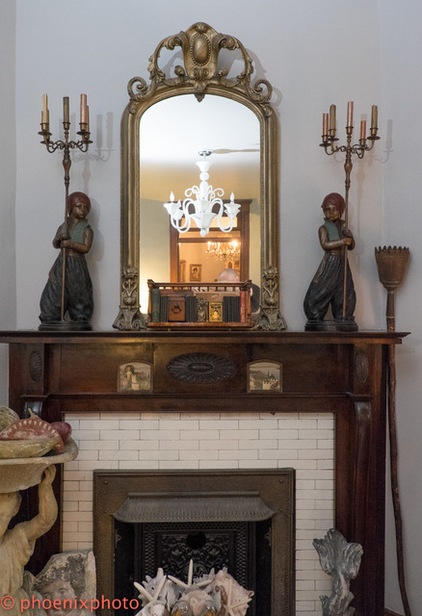
Houzz at a Glance
Who lives here: Janice and Charlie Wiseman
Location: Louisville, Kentucky
Size: 1,400 square feet (130 square meters); 1 bedroom, 1 bathroom
Year built: 1910
For Charlie, gutting and rebuilding the kitchen was the easy part. “Hanging the carousel horse mold above the living room sofa was a bit of a challenge,” he says. Charlie learned his carpentry skills from his grandfather, a Swiss carpenter. He fabricated a plywood silhouette backboard of the mold and bolted it to the studs for added support. Hanging above the horse is a French sign; the translation is “ironworker.”
“My style is eclectic vintage,” Janice says. “I like to incorporate antique and vintage pieces into my home in a unique way.” Seen in the fireplace at left is a collection of seashells and dried starfish.
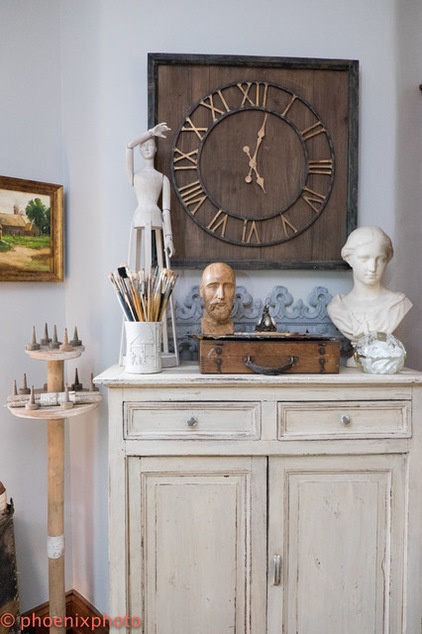
“I love gray walls. It is the perfect, peaceful neutral,” Janice says. “I used Sherwin-Williams Light French Gray in the entry, living room and den. It is not too brown, green or lavender. It goes well with anything you put against it.”
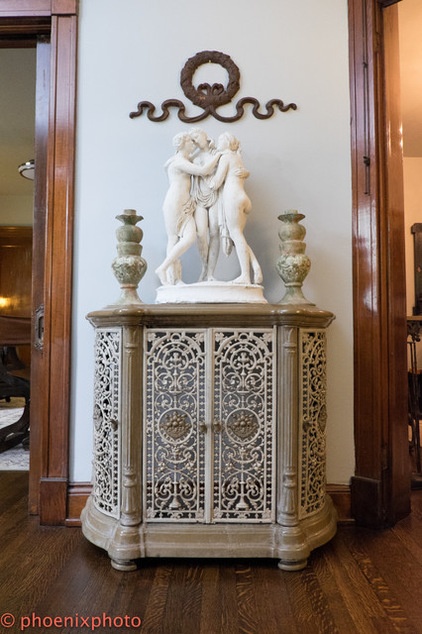
An antique French radiator cover is used as a living room console table.
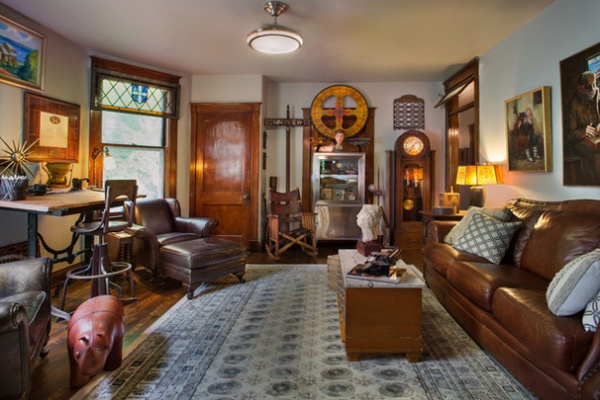
This room features an antique carnival wheel, a vintage army medical cabinet and a library card catalog repurposed as a coffee table.
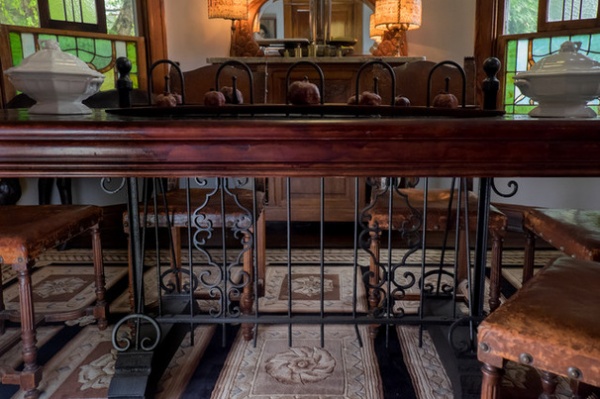
The base of the dining room table is made from an old iron fence section.
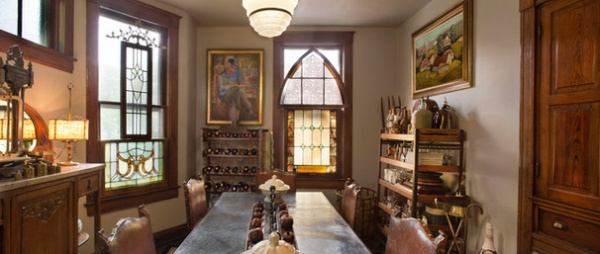
The built-in cabinet with a pass-through to the kitchen and the wood trimwork are original to the home, which was built in 1910.
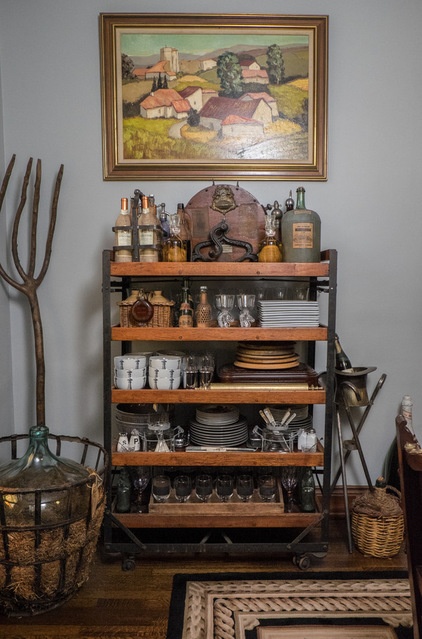
A 1920s industrial factory cart holds frequently used dishes and glassware in the dining room.
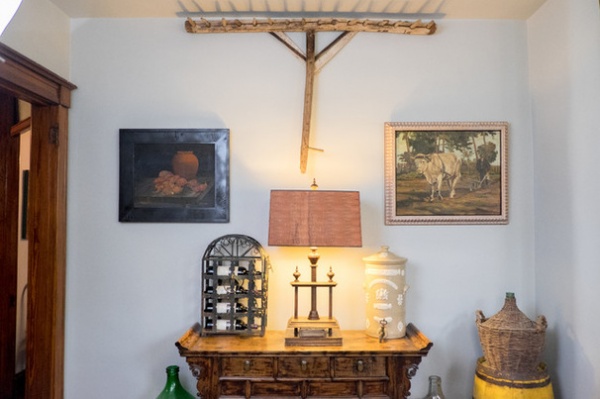
A 200-year-old hay rake from Provence, France, reflects the light from a lamp fashioned from an antique book press.
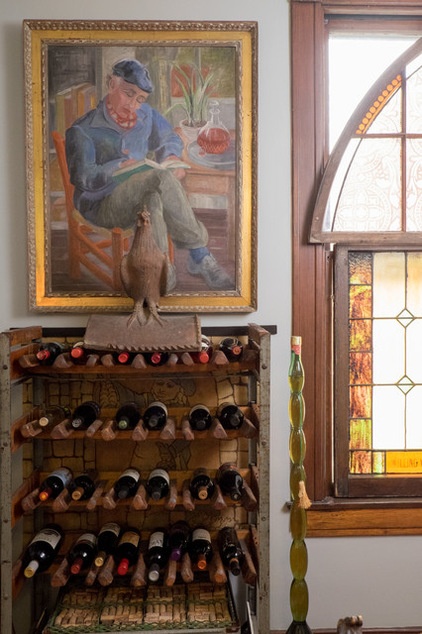
A shoe rack from the 1900s has a new life as a wine rack, while the rooster from an antique roof tile stands watch.
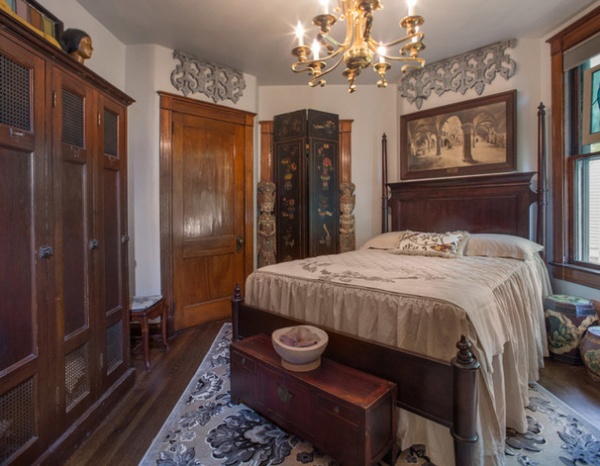
Architectural zinc provides an interesting alternative to crown molding in the bedroom. An ornate screen flanked by statues of rice goddesses conceals an unused entrance to the bedroom.
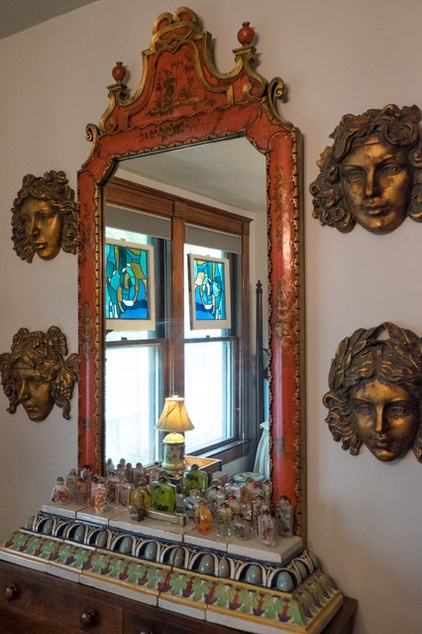
“I am not a trendy person,” Janice says. “I say follow your heart and buy what speaks to you.” Faces of the four seasons flank the ornate mirror above the dresser in the bedroom.
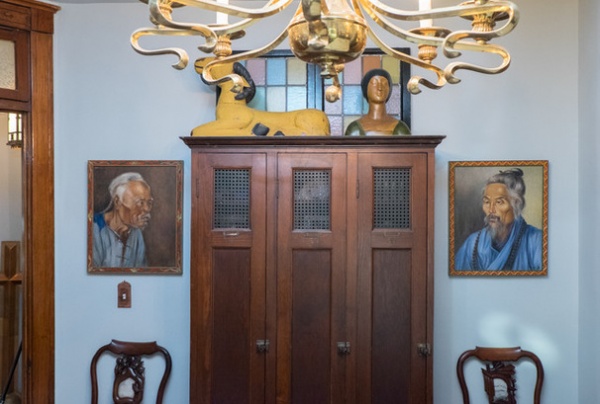
Lockers from the New York Yacht Club in Newport, Rhode Island, are used as an armoire in the bedroom.
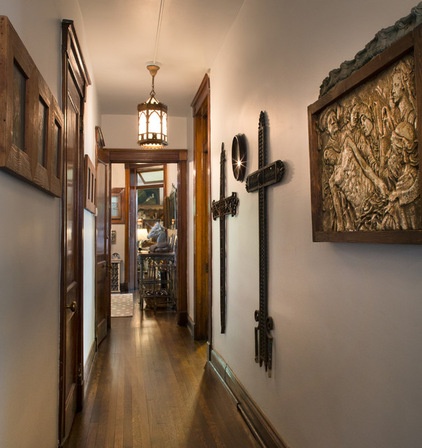
French iron crosses and other antique religious pieces adorn the walls in the hallway. “I have a deep, profound faith. Religious objects have been in homes for centuries — they give me a sense of peace,” Janice says.
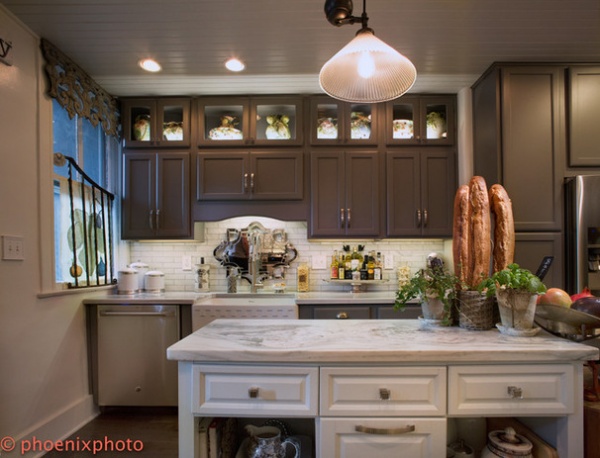
The existing island was refinished and resurfaced with a contrasting honed marble top, and given custom exposed marble shelves for open storage.
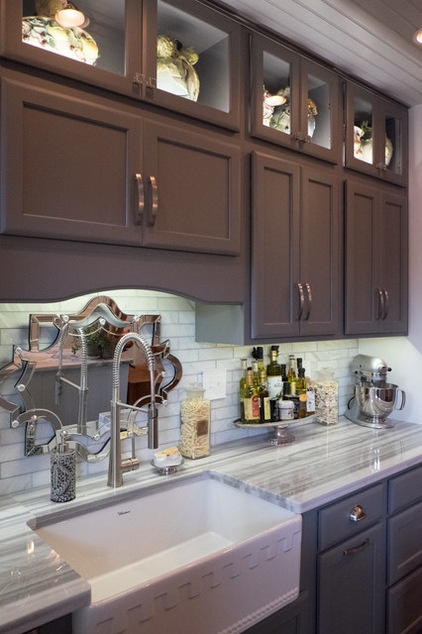
Sink: Whitehaus Collection Farmhaus, Lowe’s; countertop: polished striped marble, Global Granite; custom cutting: StoneMark
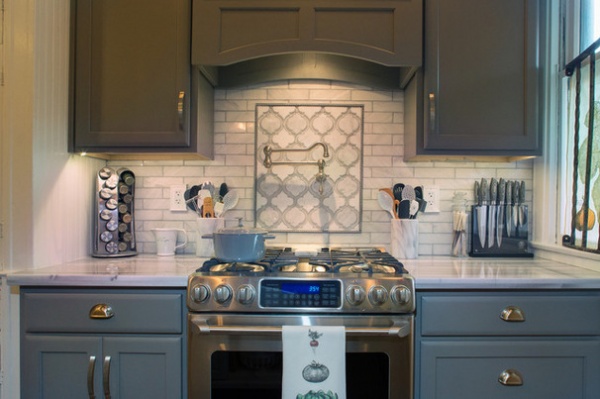
“I have always wanted a pot filler,” Janice says. Contrasting tile mimics the shape of the mirror above the sink on the opposite side of the kitchen.
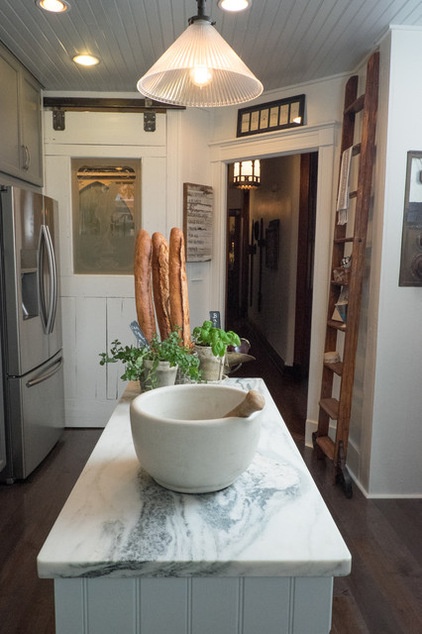
An antique ladder doubles as space-saving storage in the kitchen.
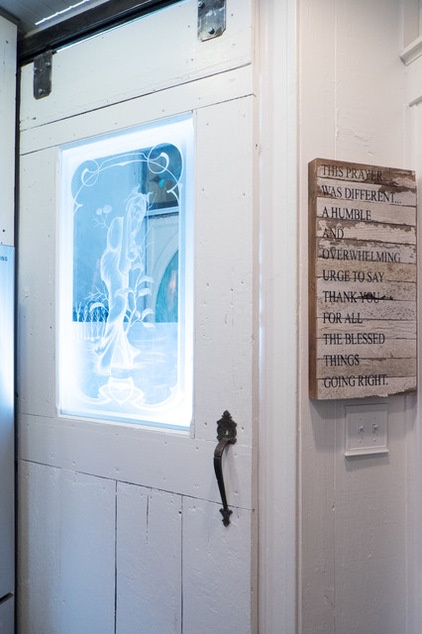
Charlie used reclaimed barn wood and this barn door, to which he added the antique etched glass inlay, to enclose the laundry room off the kitchen. “Charlie and I make a good design team,” Janice says. “I dream it; he does it.”
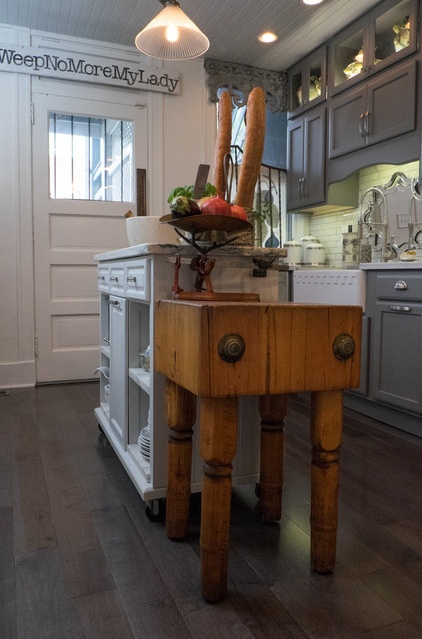
A nod to Kentucky history comes via the sign across the back door transom — a line from the state song, “My Old Kentucky Home.”
Sign: The Urban Farmhouse Market
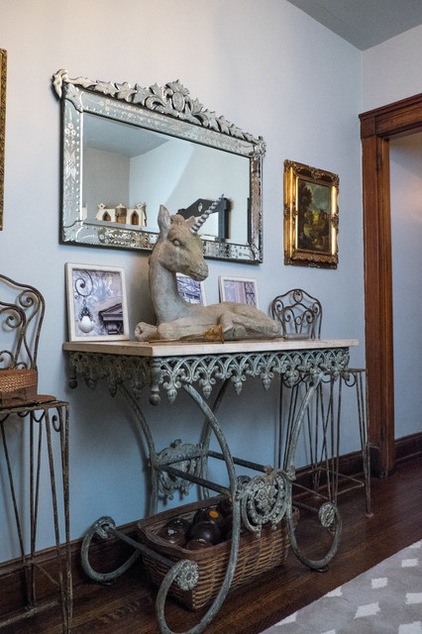
“When I see something and think, ‘I have got to have it,’ I don’t always have a place in mind. If I love it, I’ll figure it out later,” Janice says. This French unicorn was once in her garden and now greets guests in the entry hall.
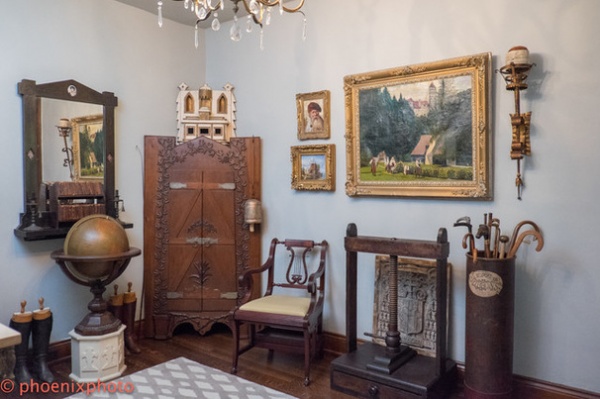
The entry hall has an English feel; it’s complete with vintage riding boots, a painting titled “The Nunnery” and an antique English book press.
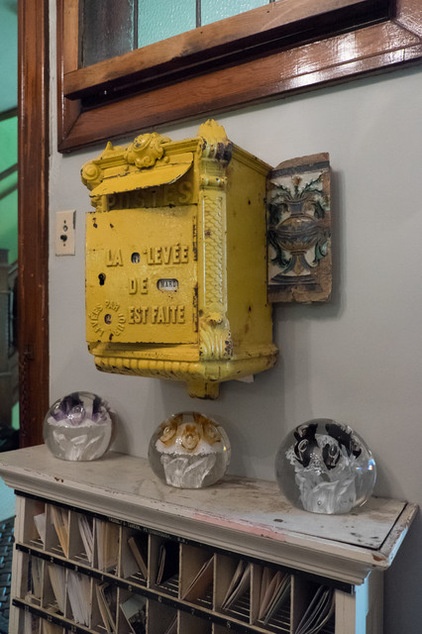
“I love this French mailbox. They are not allowed outside of the country unless carried by a diplomat,” Janice says. This antiques store find is now prominently displayed in the entry hall.
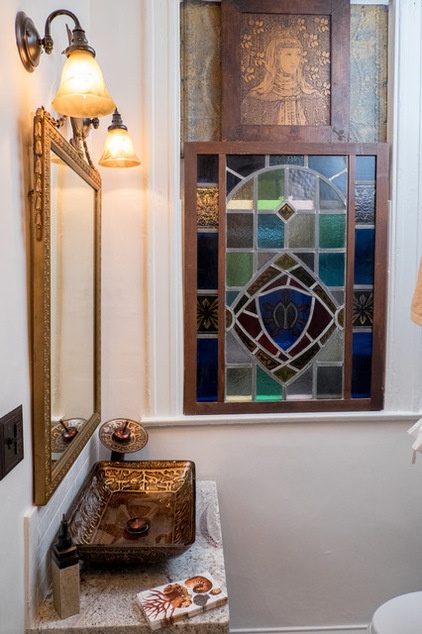
Janice often compiles vintage stained glass pieces and other architectural elements to make unique window treatments.
Vigo Golden Greek glass vessel sink: Lowe’s
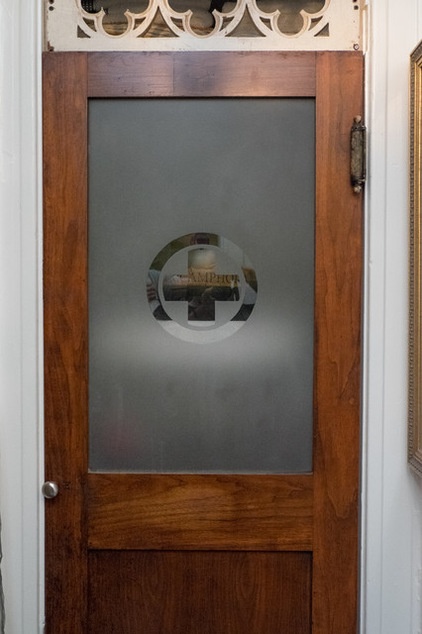
This vintage Red Cross door from a Rhode Island hospital is the closet door in the main bathroom.
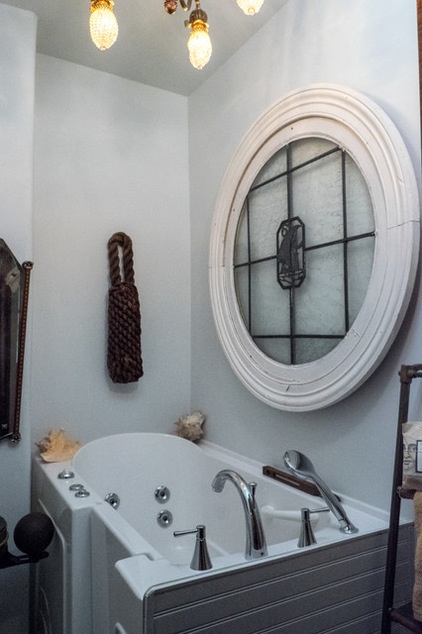
The tub room, separate from the main bathroom, has a naval theme, complete with a leaded glass ship window and a ship compass.
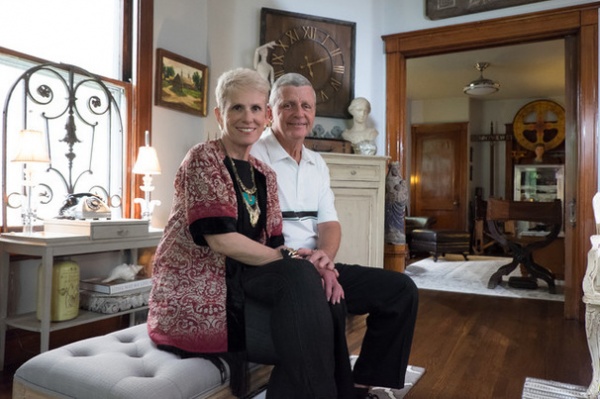
Janice and Charlie Wiseman, seen here, have been settled in their condo for about a month. “Other than traveling, this will be the last move we make in Louisville,” Janice says.
My Houzz is a series in which we visit and photograph creative, personality-filled homes and the people who inhabit them. Share your home with us and see more projects.
Browse more homes by style:
Small Homes | Colorful Homes | Eclectic Homes | Modern Homes | Contemporary Homes | Midcentury Homes | Ranch Homes | Traditional Homes | Barn Homes | Townhouses | Apartments | Lofts | Vacation Homes
Related Articles Recommended












