My Houzz: Veranda Life in a Classic Queenslander
http://decor-ideas.org 06/08/2015 21:13 Decor Ideas
Growing up in chilly Canada, Johanna and Derek MacMinn longed for warmer climates. They moved from Nova Scotia to the east coast of Australia. After moving up and down the Australian coast a bit, they settled just west of downtown Brisbane in a cozy Queenslander home. The home’s location was ideal for them — close to the river and surrounded by parkland and bush. The couple set about transforming their new pink house into a family home, repainting the space, updating the kitchen and filling the porch with lush greenery to create a contained jungle in which to while away the days. They now have a breezy home that reflects their love of the outdoors and the balmy Queensland climate.
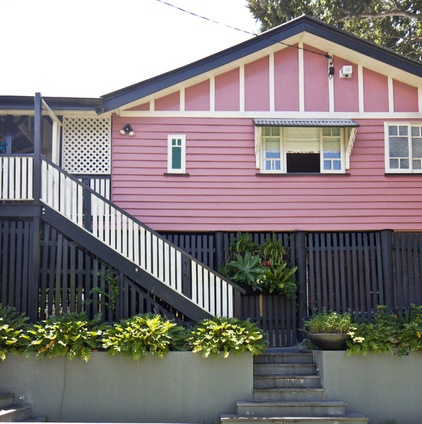
Houzz at a Glance
Who lives here: Landscape architect Johanna MacMinn of My Verandah; her husband, Derek; their 10-year-old son, Jack; and “The Chocolates” — their Burmese cat, Betty Boo, and their Labrador puppy, Scout Maple
Location: Auchenflower, in the foothills of Mount Coot-tha in Brisbane, Australia
Size: 1,722 square feet (160 square meters); 3 bedrooms, 2 bathrooms
When Johanna and Derek were in the market for a place to call home in Brisbane, their vision was clear. “It absolutely, without a doubt, had to be a Queenslander home, with an L-shaped veranda,” says Johanna. They eventually stumbled across this spacious home.
The exterior of the house was painted a bright pink when they bought it, and although they wanted to create a more neutral palette inside, they kept the color on the outside. Johanna says she likes that everyone knows theirs as the pink house on the corner, and that the paint was in such good condition when they bought it, she couldn’t bring herself to change it.
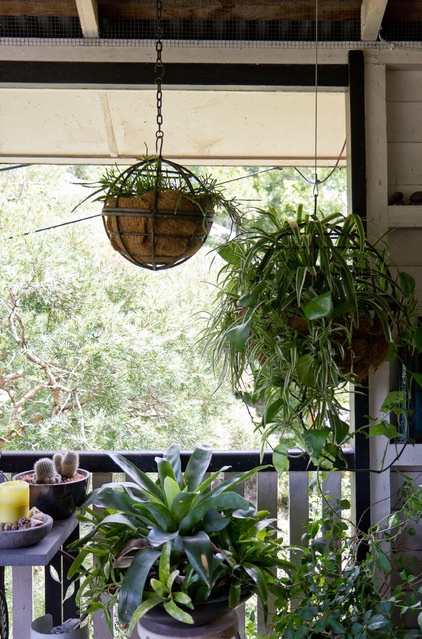
The veranda is the place to be throughout the year, thanks to the subtropical Brisbane climate. Johanna has put her green thumb to good use in this area of the home, turning it into a contained jungle.
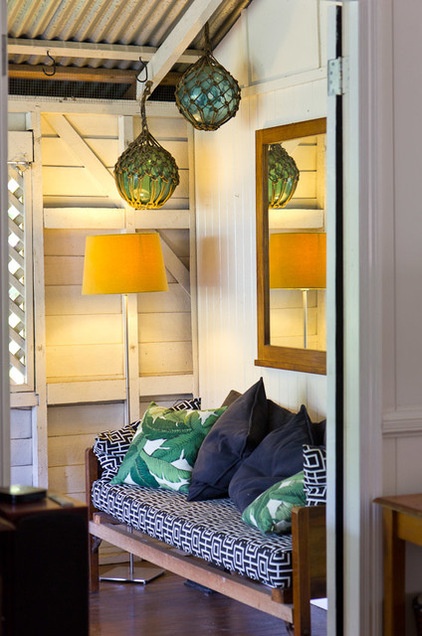
At the far end of the porch, an enclosed outdoor living room is filled with comfy furniture packed with cushions for family and friends to gather around. In the cooler months, the family can warm themselves around the fantastic Modfire fireplace that heats up a surprisingly large space.
Johanna found the ’60s-era hanging floats and the daybed at a garage sale.
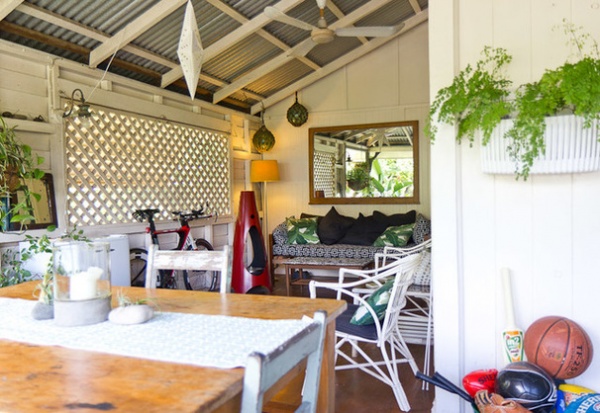
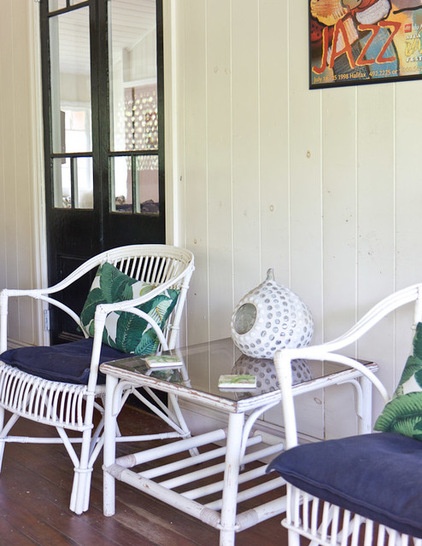
Johanna spotted these unwanted chairs at the side of the road and brought them back to life with a coat of paint and cushions in nature-inspired hues.
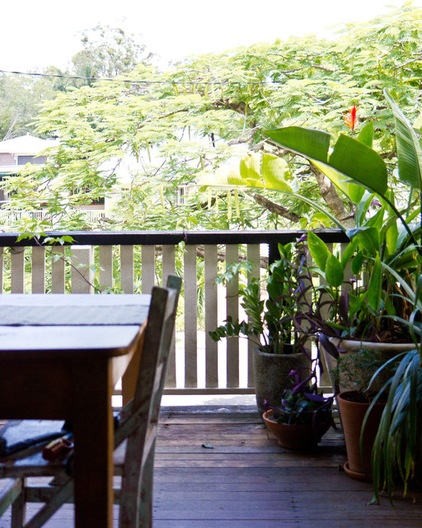
At the other end of the veranda, there’s ample space for entertaining with space for dining outside. The table also provides a quiet place to catch up on emails, and is an ideal place for son Jack to do his homework.
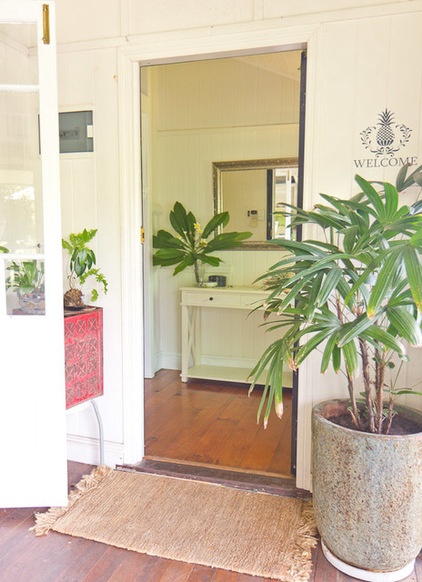
Johanna’s love of bringing the outdoors in can be seen not only on the porch, but at the front door, where guests are greeted with green foliage.
“Welcome” decal: My Verandah
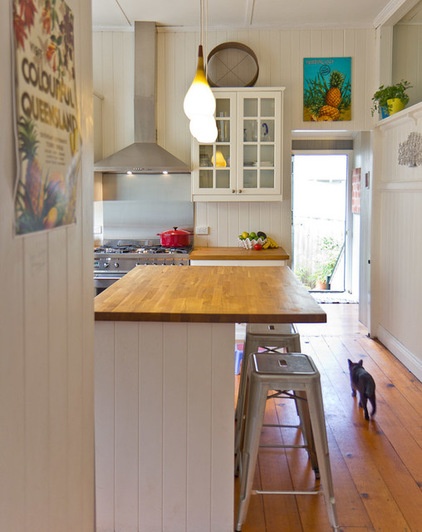
Many if not all of the items in Johanna and Derek’s home have a story behind them, which is part of the home’s charm. “I don’t set out shopping for things; I just seem to acquire them organically,” she says. “Things I love have been given to me, found on the side of the road, picked up in antique and vintage stores, or discovered at garage sales.”
Joanna purchased the trio of vintage Danish lights from Born Vintage Collectables & Old Wares in Braidwood, New South Wales. She held on to them for 10 years, knowing that one day they would become part of her home.
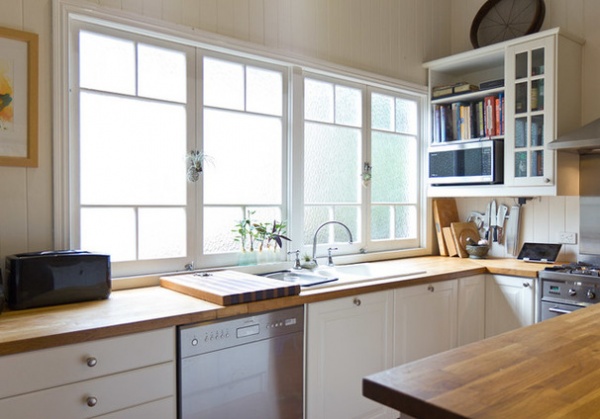
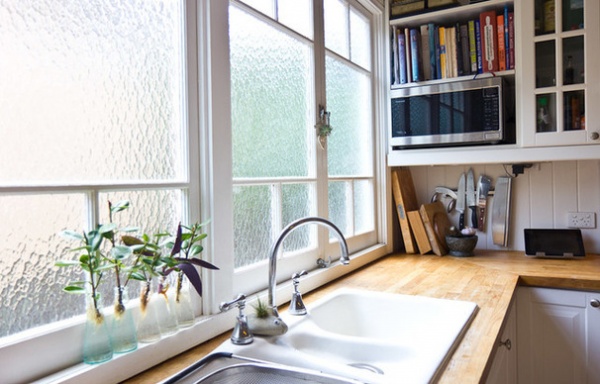
The home underwent minor renovations, most of which Johanna and Derek did themselves.
With the help of a friend, who had once been a cabinetmaker, Derek renovated the kitchen. Everything in the old kitchen had to go except for the beautiful enamel sink. The old cabinets, countertops, stovetop and faucets were all replaced.
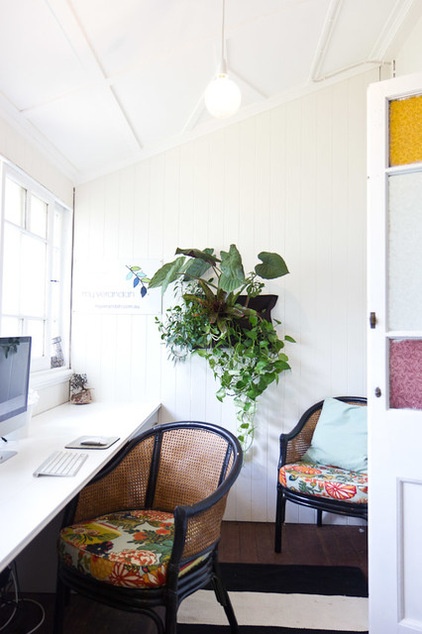
Johanna’s design studio is the hub of her landscape architecture business, My Verandah.
The studio was originally pink and purple and had blue carpet. Johanna and her girlfriend took on the challenge of transforming it into an inspiring space. They ripped up the carpet and painted the walls white, and Derek built the desk.
The compact vertical garden was the final touch and provided Johanna with yet another way to bring the outdoors in. The chairs are another example of her sharp eye for roadside finds.
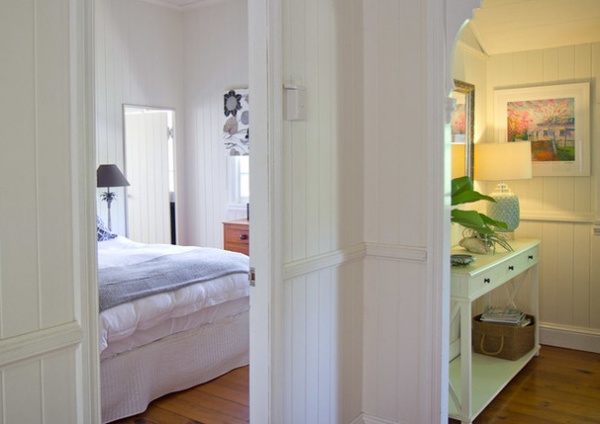
Johanna painted the walls in the master bedroom a crisp white to make the space feel comforting and new. She added a new window covering in a floral pattern.
One of Johanna and Derek’s major jobs when renovating was repainting the colorful walls throughout the home. “Prior to moving in, we painted over yellow, bright blue, pink and purple interior walls with a selection of whites,” says Johanna. “It transformed the house instantly!”
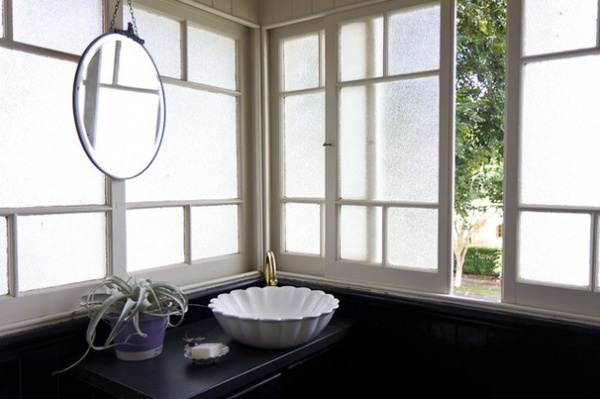
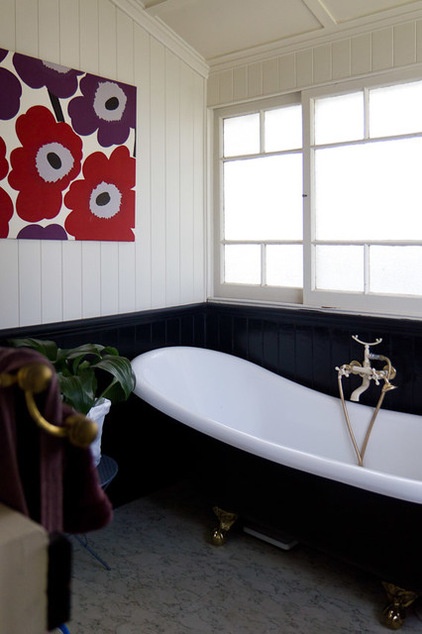
The main bathroom is Johanna’s private sanctuary away from the boys. It provides her with a luxurious space in which to unwind at the end of a long day. The black paint and claw-foot tub are a striking contrast to the Marimekko canvas.
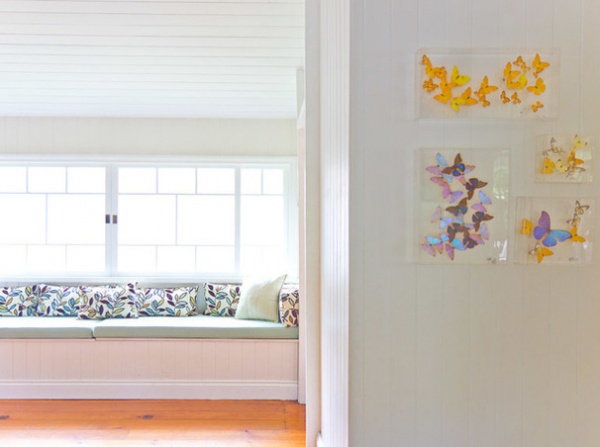
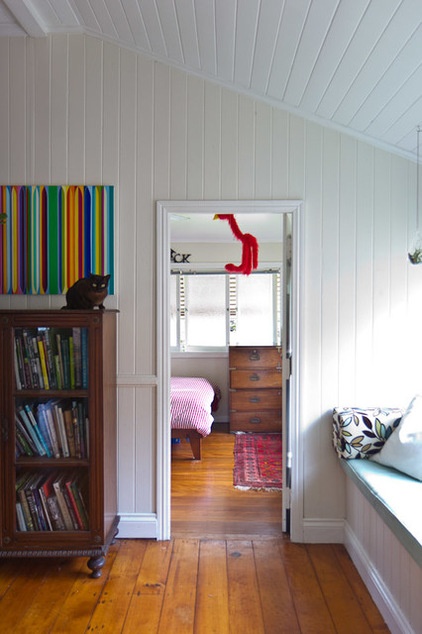
The window seat in the living room is another great spot in which to soak up the Brisbane sun. The butterflies are precious vintage items that once belonged to Johanna’s parents. They made the precarious journey halfway across the world from Canada to now sit safely on the walls of her Brisbane home.
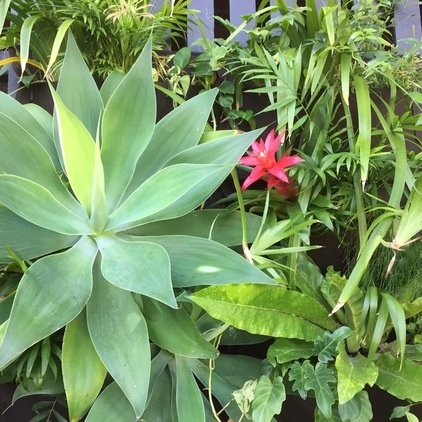
As a landscape architect, Johanna has big plans for the family garden. Though she says it’s still a work in progress, she has created a lovely front lawn — shaded by an existing poinciana tree — for Jack, his friends and the dog to run around on. It was one of the first tasks Johanna wanted to complete, to create a green space for Jack.
Johanna’s green thumb is clearly evident in this vertical garden, which is secured to the timber battens under the house and adds some color and life to the wood.

The MacMinn family pose on their veranda with dog Scout Maple and cat Betty Boo.
Photo by Emma Saunders of Beauty Found
My Houzz is a series in which we visit and photograph creative, personality-filled homes and the people who inhabit them. Share your home with us and see more projects.
Browse more homes by style:
Small Homes | Colorful Homes | Eclectic Homes | Modern Homes | Contemporary Homes | Midcentury Homes | Ranch Homes | Traditional Homes | Barn Homes | Townhouses | Apartments | Lofts | Vacation Homes
Related Articles Recommended












