My Houzz: DIY Labor of Love in Austin
http://decor-ideas.org 06/06/2015 23:13 Decor Ideas
Amity and Phillip Courtois knew that in order to make their family a priority in their lives, they needed to simplify. The couple downsized from a sprawling 3,000-square-foot home to a 1,055-square-foot bungalow. After using only about half of their previous house, they realized that the extra space was just an excuse to acquire more stuff, and it required more maintenance.
Their 1952 bungalow, while cozy, was a fixer-upper. The couple ended up gutting the house and, with the help of extended family, put their own design-conscious stamp on each light-filled space.
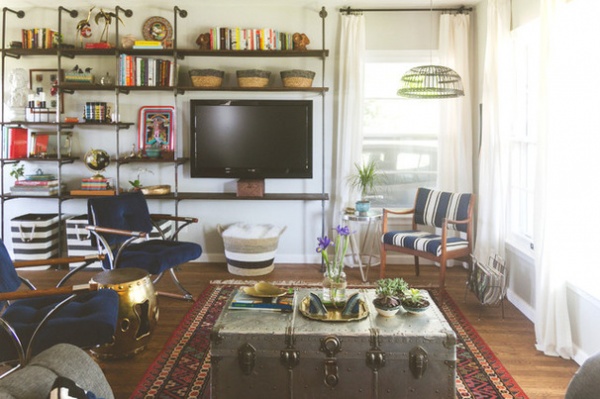
Houzz at a Glance
Who lives here: Amity and Phillip Courtois; their son, Cosmo (age 9); and their cat, Purrl
Location: Austin, Texas
Size: 1,055 square feet (98 square meters); 2 bedrooms, 1 bathroom
Year built: 1952
Total remodeling budget: $60,000, including materials to renovate the kitchen and bathroom and install new doors
Amity inherited a love of textures and patterns from her grandmother, whom she describes as “an insomniac with a fabric addiction.” She says, “If you woke up in the middle of the night at her house, you would often find her organizing her stack of fabrics.”
Sofa: reupholstered Craigslist find; gold side table: Four Hands
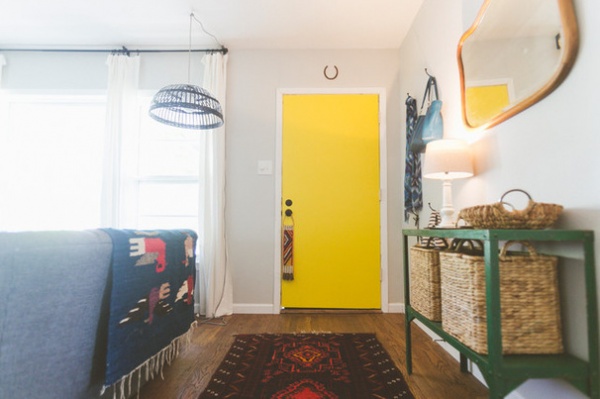
The family considers their renovation a true labor of love that involved blood, sweat and tears. During the renovations, Amity fell through a hole in the kitchen floor and Cosmo experienced an injury while helping with some demo.
Amity’s uncle, an experienced carpenter, helped the family along the way. Phillip was able to apprentice under him and learn a great deal about renovating a home.
Their total renovation cost $60,000, and the family saved a lot of money by doing most of the work themselves. Of that budget, the couple spent $700 to refinish the original hardwood floors that they discovered underneath the carpet. Amity and Phillip patched and sanded the floors, and then finished them with a walnut Danish oil that has held up great over the past one and a half years.
Antique mirror: Craigslist; green metal console: Austin Antique Mall; baskets: HomeGoods; rug: The Brass Peacock
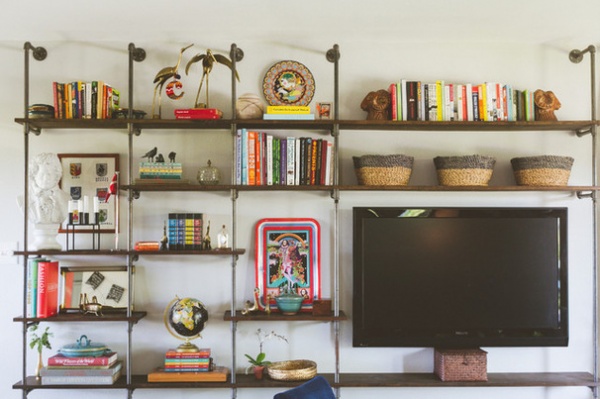
One of Amity’s favorite DIY projects is this pipe shelving unit, inspired by photos she found online. Phillip put the unit together, spending about $500 in materials. It was time consuming to lay it out, but the installation was simple. It gives them a place to display Amity’s brass animal collection, pottery that belonged to Amity’s uncle and sentimental items like Phillip’s grandfather’s pocket watch and his grandmother’s needlepoint projects. “Rearranging the items on the shelves is a favorite hobby,” says Amity.
Make an Industrial-Style Shelving Unit
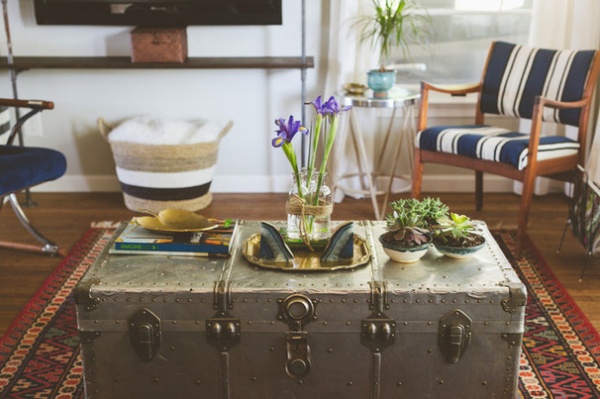
Having made it through the ups and downs of renovation, Amity considers decorating her home her creative outlet. As a collector and secondhand shopper, she buys only what she loves, and waits for just the right spot to display her lucky finds. The chrome and navy armchairs are from Craigslist, and the trunk used as a coffee table is an estate sale find.
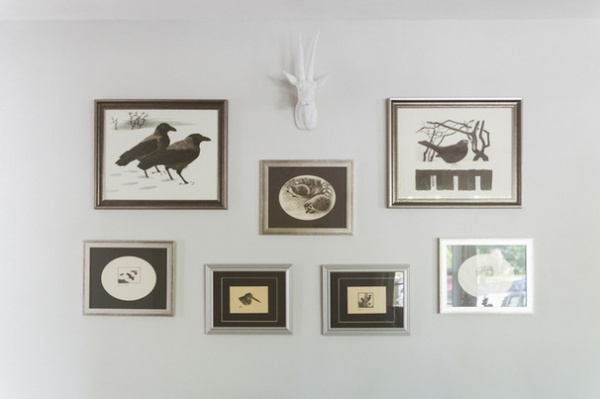
A gallery wall composed of vintage Danish black and white art is the first thing you see when entering the Courtois home.
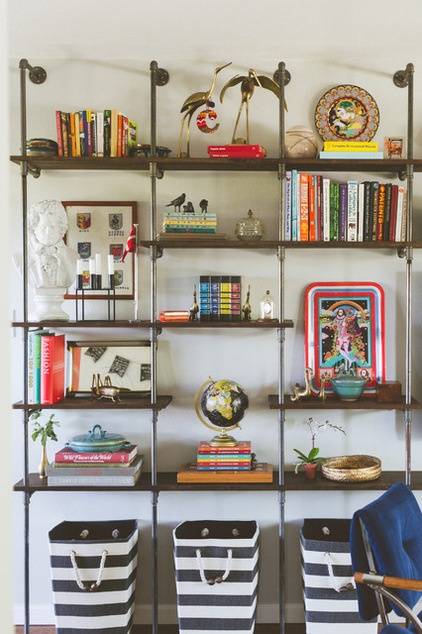
Boxes, baskets, trays, lockers and containers are staples that help keep the family organized in their smaller home. Without a lot of closet space, the house can feel cluttered very quickly with just a few things out of place. As Amity notes, “When a family of three lives in 1,055 square feet, you need places to stash stuff.” Little bowls, baskets and containers placed strategically around the house help to catch the clutter.
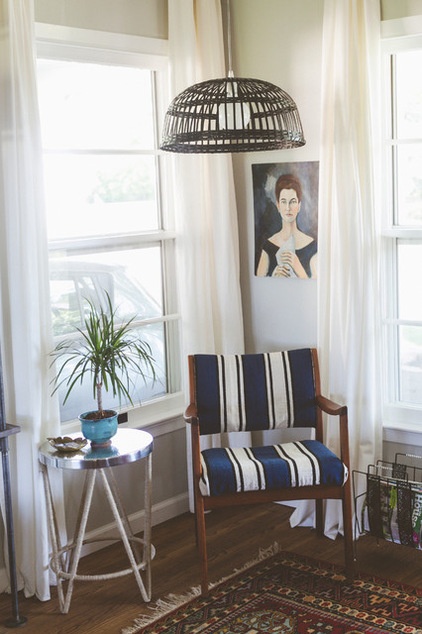
This cozy corner in the living room is decorated with a mix of new and old finds.
Portrait: The Brass Peacock; hanging lamp: Ikea; rug: vintage; side table: Target
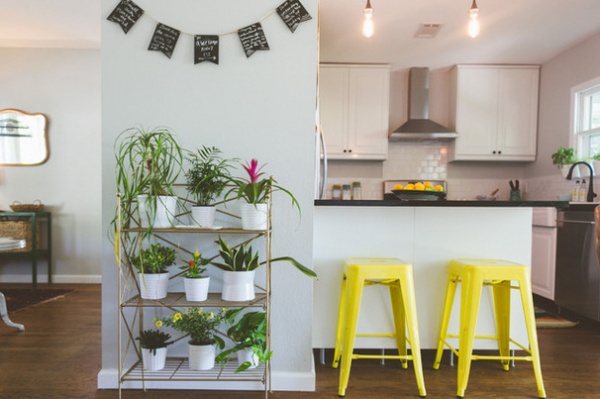
The couple debated whether or not to open the kitchen fully to the rest of the house for an open-concept layout, but decided they preferred a little more separation. If someone pops by unexpectedly, they don’t worry about having dirty dishes in the sink.
Bar stools: Overstock
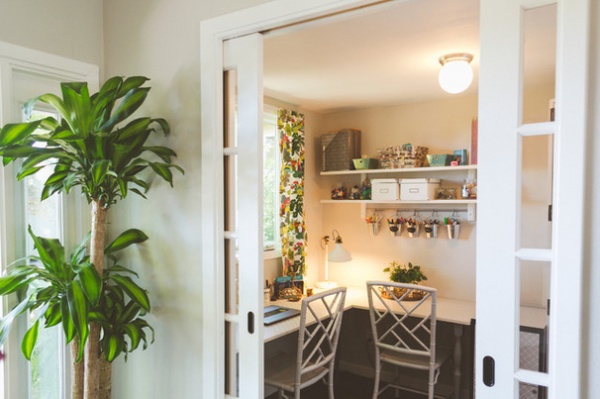
Amity, a real estate agent, and Phillip, a robotics engineer, both work from home. They transformed an odd closet in the dining room into a small but functional office.
Desk: DIY; metal chippendale chairs: The Brass Peacock; curtains: vintage chinoiserie bark cloth, eBay
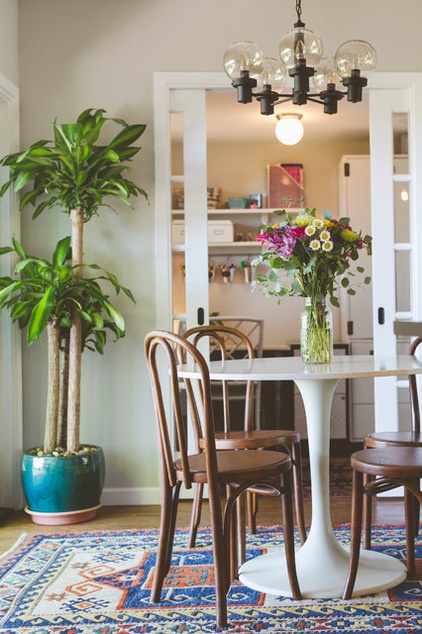
The couple replaced the existing closet doors with pocket doors, for a huge space saver in their small home. They also added pocket doors to other closets and the pantry and bathroom.
The chandelier is a secondhand find from ReStore that Amity spray-painted black.
Dining table: Docksta, Ikea; chairs: vintage; rug: Next-to-New

BEFORE
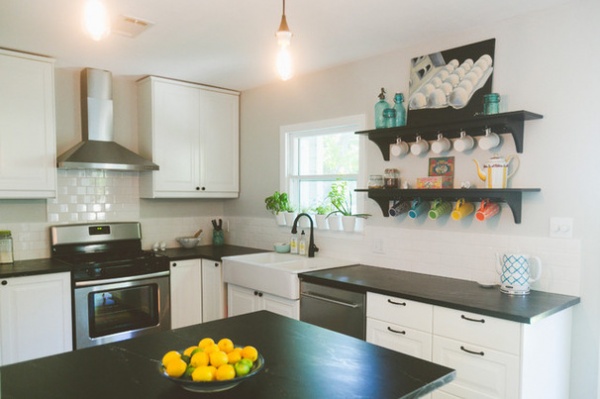
AFTER: The soapstone counters were a major splurge in their kitchen renovation, but one that Amity is very happy with. The black and white veined soapstone has a clean, modern feel but still retains the vintage character of the home.
Cabinets: Ikea; countertops: Dorado Soapstone
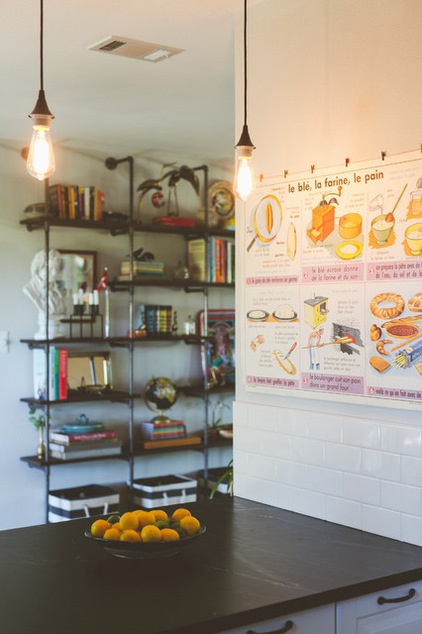
Amity purchased the vintage school poster displayed in the kitchen at a flea market in France. It reminds her of an amazing vacation and makes her happy every time she sees it.
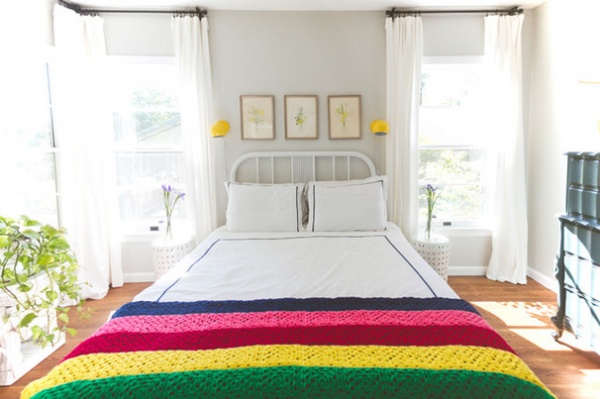
The master bedroom is outfitted with both new and secondhand items. The white metal vintage bed and French provincial dresser are both Craigslist scores. The artwork above the bed belonged to Amity’s grandmother.
Bedding: HomeGoods; nightstands: Cost Plus World Market; yellow wall sconces: Urban Outfitters
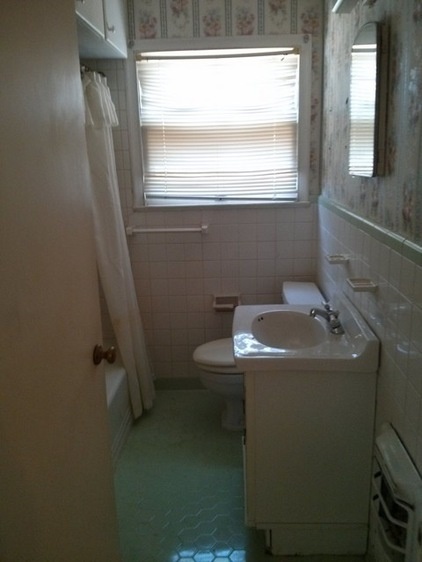
BEFORE: The original bathroom felt dark and cramped.
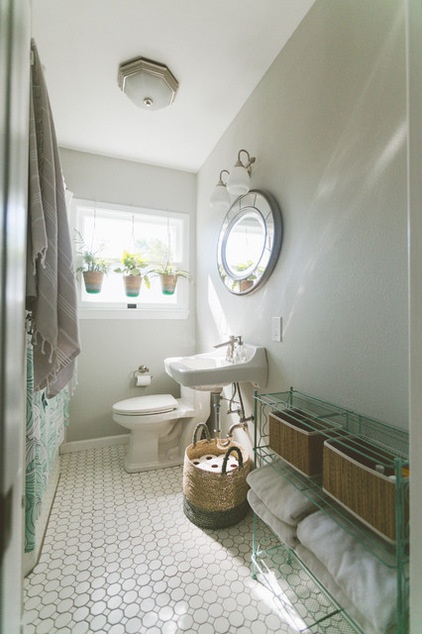
AFTER: While Amity desperately wanted to redo the bathroom with an encaustic cement tile, it wasn’t in the budget, and since the tiles were special order, they would have also put the bathroom renovation behind schedule. Instead, Amity settled on a standard hexagon tile floor and white subway tile in the shower, both in stock at The Home Depot.
Aqua shelf: Urban Outfitters; hanging planters: Ikea; large basket: HomeGoods
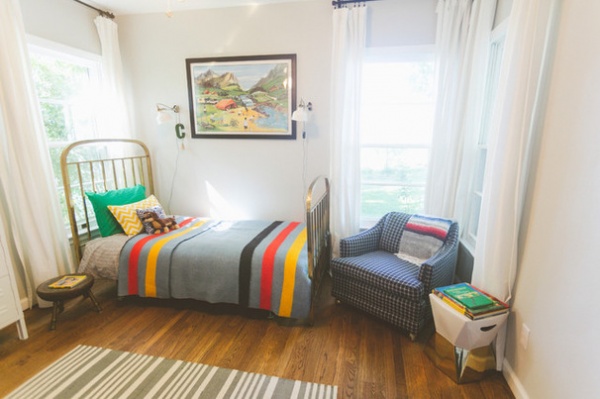
Cosmo’s bedroom holds a mix of comfortable furniture, places to do homework and room to play.
One regret the couple has was repairing cracked walls found throughout the house too soon after the foundation had significant repairs made to it. Amity wishes they had given the house time to settle before making the repairs, as cracks continue to appear.
Side table: Target; plaid chair: The Brass Peacock
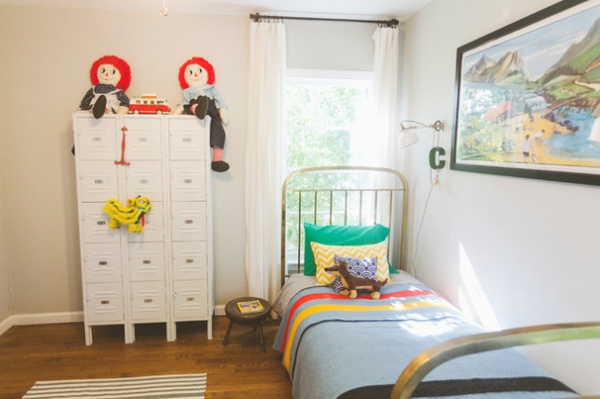
Amity loves the vintage wool camp blanket on Cosmo’s bed. She first saw it at the Round Top Antiques Fair one spring, but passed it up because it was $60. She thought about it for the next six months, when she happened upon the same vendor, who still had the blanket. “After six months of daydreaming about it, I figured it was worth the money,” says Amity. Ten minutes later at another vendor, she found a similar blanket for $10. So, she bought them both.
Brass bed: The Brass Peacock; artwork: vintage French school poster, French flea market; lamps: Ikea
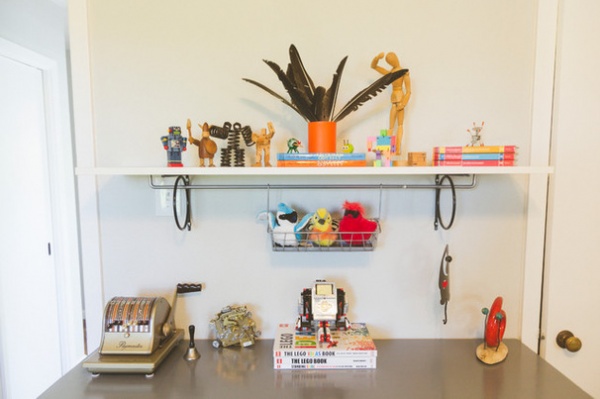
Cosmo’s desk area includes a vintage Paymaster from Top Drawer Thrift in Austin, a mechanical Lego robot that he built and mechanical clock parts that he can assemble.
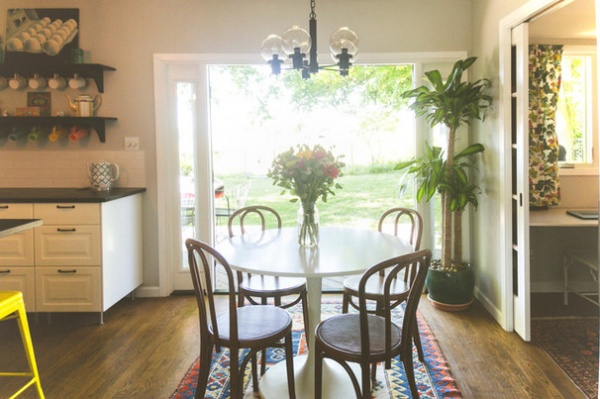
During the renovations, the couple added French doors that lead out to a deck and a backyard that features expansive views of downtown Austin.
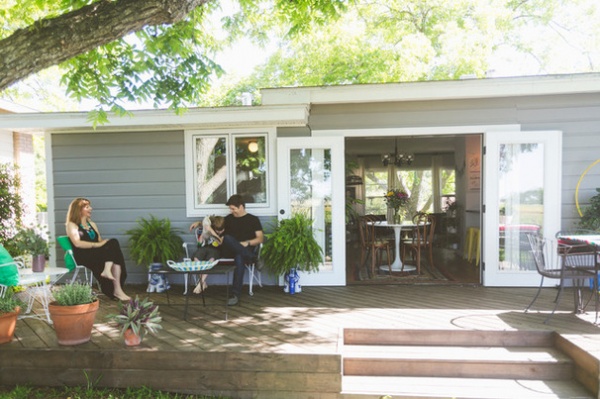
Because Amity and Phillip, seen here, both work from home, the family can enjoy spending their mornings together on their deck. Cosmo, with the family’s cat, Purrl, can be seen next to Phillip.
In downsizing to this home, the family tried to adopt an ecofriendlier lifestyle, including installing a Nest thermostat, buying an electric car and installing a level-two charging station in their garage.
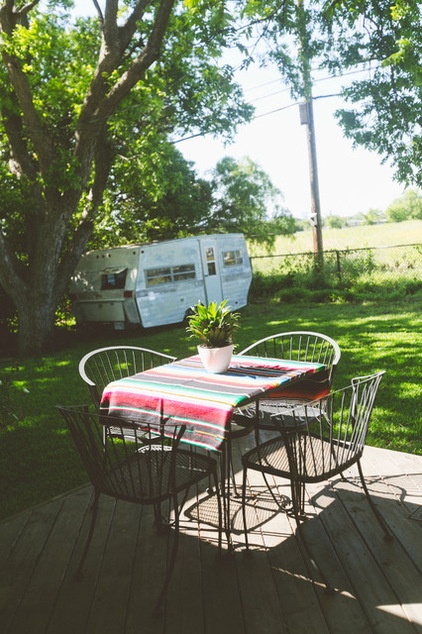
Amity and Phillip have discovered they are both happiest when they are working on a home improvement project. Next up is restoring this vintage camper.
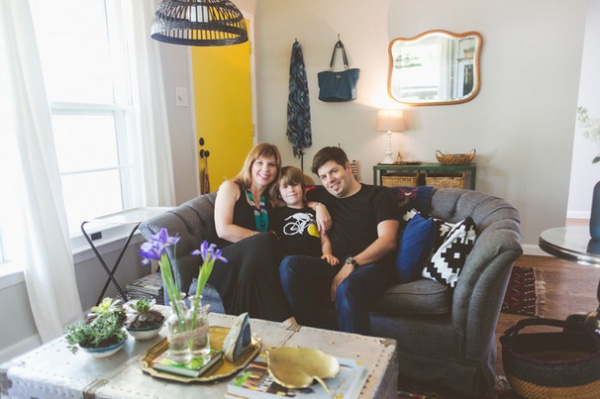
Amity and Phillip admit that every day of the renovation process was a learning process. They never tested the plumbing, and the first weekend they moved in, sewage backed up into the bathroom. They spent the evening of their 12th anniversary at Lowe’s buying an auger. They then started their renovation by gutting the bathroom, leaving them without a functioning bathroom for close to three months. Fortunately, they were living elsewhere during this initial phase.
With the renovation behind them, the Courtois family is looking forward to continue putting their DIY stamp on their home.
See more photos of this home
My Houzz is a series in which we visit and photograph creative, personality-filled homes and the people who inhabit them. Share your home with us and see more projects.
Browse more homes by style:
Small Homes | Colorful Homes | Eclectic Homes | Modern Homes | Contemporary Homes | Midcentury Homes | Ranch Homes | Traditional Homes | Barn Homes | Townhouses | Apartments | Lofts | Vacation Homes
Related Articles Recommended












