Patio Details: Awning-Covered Patio and Playhouse for a Shared Property
This corner lot in Seattle features a main house as well as an attached accessory dwelling unit, or mother-in-law unit. Architect Rick Mohler — who designed the homes, which he calls the Flip/Flop Houses — and his family live in the main house, and another family lives in the secondary unit. To re-create the intimacy and privacy of a single-family residence, as well as to extend the living space, Mohler provided each unit with its own garden space. Here we see the main home’s back patio, with the secondary house overlooking it in the background.
“The overarching concept of the Flip/Flop Houses is to use the form of the building to define outdoor rooms,” Mohler says. Corrugated metal siding and horizontal wood fencing surround the patio-like walls of a room, while a row of French doors and a leisurely progression from the indoor space down to the patio level extends the home’s living space in both directions. “By visually connecting the indoor and outdoor rooms, the sense of space is expanded as well,” he says.
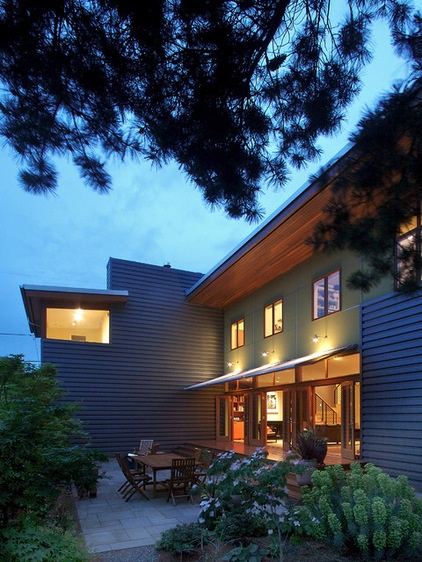
Designer-homeowner: Rick Mohler of Mohler + Ghillino Architects
Location: Seattle
Size: 461-square-foot (42.8-square-meter) patio; 297-square-foot (27.6-square-meter) deck and steps
Budget (includes labor):
Deck: $15,000
Patio: $7,000 (built by homeowner)
Awnings: 3 at $1,720 each = $5,160 (installed by homeowner)
Plantings: About $3,500 (installed by homeowner)
Play structure: About $750 (built by homeowner)
Fence: About $2,500 (built by homeowner)
Purpose: Two families inhabit one property, and this outdoor space provides Mohler’s family with the privacy and outdoor living space of a single-family home.
The homeowners use the deck, patio and garden off the main house for dining and entertaining. The connection between indoors and outdoors makes this easy, with the gradual steps on the deck adding more room for seating. “Parties of 85 people are easily accommodated,” Mohler says.
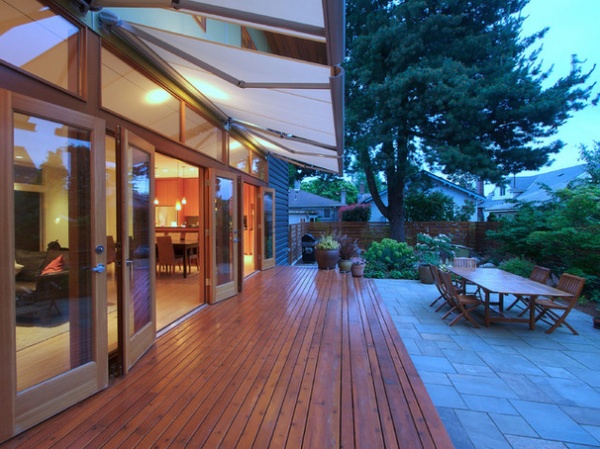
The Nitty-Gritty
Patio floor: Variegated bluestone pavers set in a “random” pattern. The pavers are sand set and have an epoxy-based sand joint stabilizer. “This reduces the chance of weeds growing in the joints,” says Mohler. The patio is impervious, but water drains away from the house into the planting bed at the yard’s edge.
Threshold: The house’s floor sits 2 feet (61 centimeters) above the patio level. Mohler bridged that transition by building a 6-foot-deep deck and a wall of French doors. Two extra-wide steps move visitors smoothly down onto the patio, and also double as seating when a lot of people are over.
The deck is made of a tight knot cedar with stair nosings made from clear cedar. It is finished in Cetol DEK Finish by Sikkens in color Natural.
Awning structure: Custom aluminum and Sunbrella retractable awnings from Warema, a German firm that offers shade structures and window treatments. “Each awning is roughly 9 feet long and projects 6 feet out from the house,” says Mohler, who installed them himself.
The yard faces west, so the awnings shade the interior of the house in summer. The awnings are retracted during the rest of the year to let maximum light into the house during the dark Seattle winters. “They do what they need to do, work well and are beautifully constructed,” says Mohler.
Attached or detached? The awnings are bolted onto the rib beam of the second floor framing. “Because they cantilever out from the house, they must be anchored to a substantial structural member,” Mohler says. “The rib beam is solidly fastened to the floor joists it supports to keep it from rotating when the awnings are extended.”
Plants: Japanese maples and mature pines provide the garden’s structure. Jill Fresonke, Mohler’s wife, planted a palette of drought-tolerant, mostly native plants around the patio. The foliage shades the west-facing patio and house in summer and allows the sun to warm them up in winter.
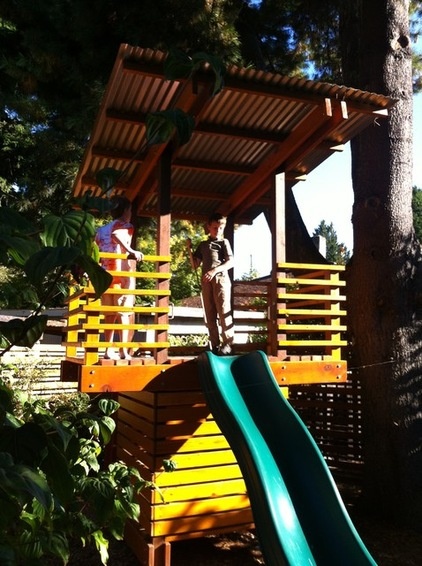
Other FeaturesLight fixtures: Industrial aluminum fixtures by Stonco that have been modified with 12-inch-long galvanized pipes.Playhouse: Mohler built a play structure off the patio’s corner. “This little tower allows kids to play in that area while adults gather at the patio,” and both groups remain in view of each other, he says. Visiting neighbors are pictured at left.Perimeter fence: A cedar slat fence surrounds the yard. Mohler matched the spacing of the boards with the spacing of the corrugations on the home’s metal siding. “The idea is that this forms a continuous wall around the room,” he says.
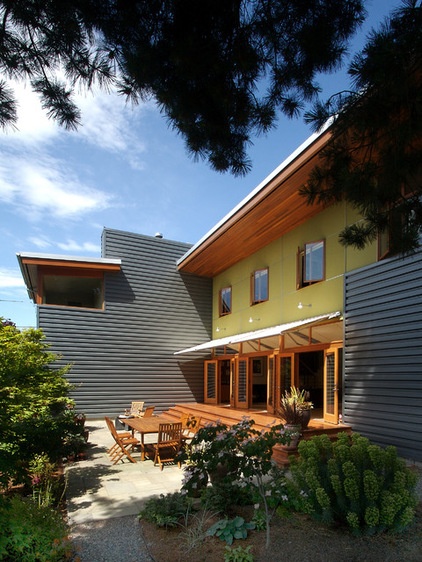
Considerations: Mohler says: “It is important to think about both indoor and outdoor spaces as rooms that have a relationship to one another,” to design smaller spaces that feel spacious and inviting.
Bluestone pavers: “The variegated bluestone pavers are quite beautiful, in my opinion, but are not easy to install, as they vary in thickness,” says Mohler. He suggests precast concrete pavers as an easier-to-install alternative. Patios with a ton of traffic may benefit from a harder stone.Deck: The deck and natural wood siding are finished with Cetol DEK Finish by Sikkens. “It, too, is beautiful but requires maintenance, especially if it gets a lot of sun,” Mohler says.Awning: “The awnings are great, but you need to have the proper structure in place to support them.”Planting: Plants will continue to grow. Be sure you choose ones that will work in your space for years to come. “The Japanese maples are supposed to only grow to 25 feet tall, but they may grow taller. They are well scaled to the space at this time but may get too big down the road,” Mohler says.
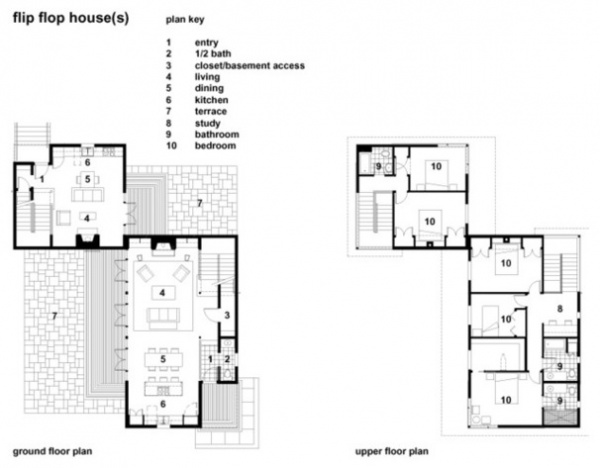
The floor plan shows the two units on the lot, with the main residence on the bottom right and the secondary unit on the top left. Each has its own entrance and outdoor space.
Do you have a hardworking outdoor room? Please show us your pictures or tell us about it in the Comments.
More: Get the details on more outdoor rooms












