Houzz Tour: Red Rock Desert Views in a Utah Wilderness Retreat
http://decor-ideas.org 06/02/2015 00:14 Decor Ideas
Architect Hunter Gunderson is quick to share credit for the impressive three-building compound his firm, Imbue Design, recently completed near Capitol Reef National Park, in south-central Utah. “It’s all about the site,” he says, referring to the 40 acres of pristine red rock desert canvas the architects were given to build a couple’s seasonal retreat on. “The site is why you’re there.”
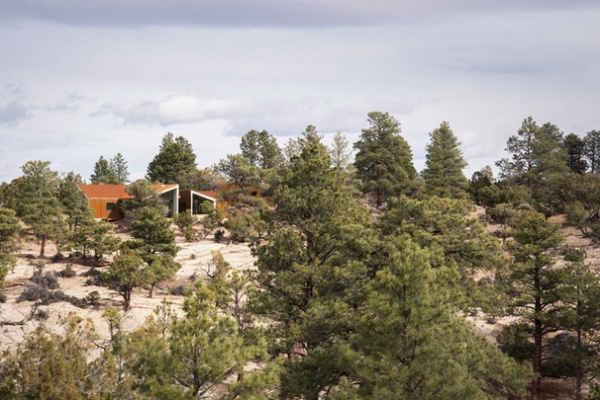
Houzz at a Glance
Who lives here: This is a seasonal residence for a professional couple nearing retirement; they spend the rest of their time in Salt Lake City.
Location: Aquarius Plateau, Utah, just outside Capitol Reef National Park
Size: A 3-building compound that includes a 1,200-square-foot (111.4-square-meter) main house, 700-square-foot (65-square-meter) guesthouse and 920-square-foot (85.4-square-meter) garage and studio; the couple owns 40 acres of land, and the compound occupies about ½ acre
Year built: 2014
The property tops the Aquarius Plateau, about 100 miles northeast of Bryce Canyon, in Utah’s red rock country. A ravine and stream carve their way through the landscape. Pinyon pines and junipers survive in shallow rocky soil. Deer, squirrels and lizards pass through, and an occasional cow might wander in from a distant property. Amongst all of this, three structures subtly emerge.
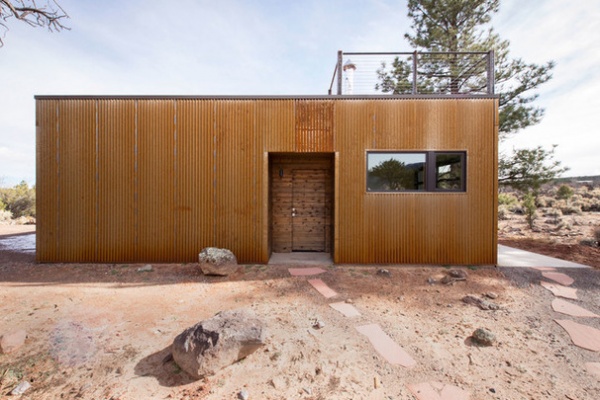
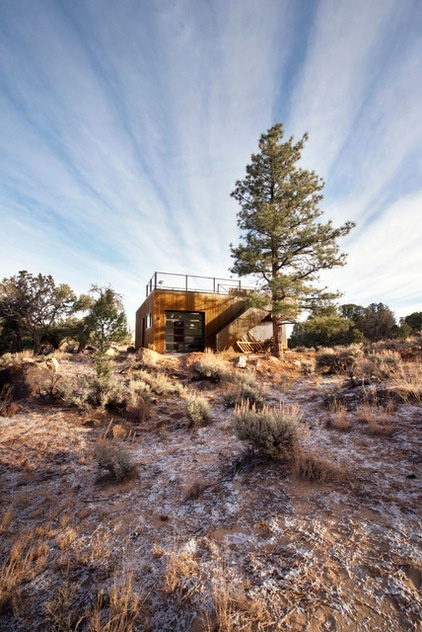
Building 1: 920-Square-Foot Garage and Studio
The freestanding garage-studio greets you at the top of the property upon arrival. A rooftop deck provides 360-degree views of red rock landscape at all times of day. Corrugated Cor-Ten and cedar cover the structure, as they do the rest of the buildings on the property.
People leave their cars at the garage before descending farther into the site on foot. Paths made from local stone lead away from the garage to the property, in a move to disturb the site as little as possible. The three-building compound takes up only about ½ acre of the 40-acre property, with paths leading to secluded, isolated nooks. It’s not unusual to discover a tent that’s been set up for the season or a lone hammock hanging a half mile out from the house.
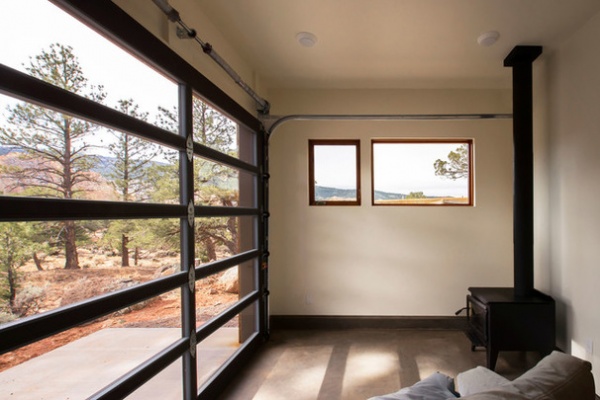
A studio dedicated to reading, woodworking and making art takes up part of the garage. An overhead door opens the studio up to the landscape and provides ventilation if needed. The main residence is just visible through these windows in the distance.
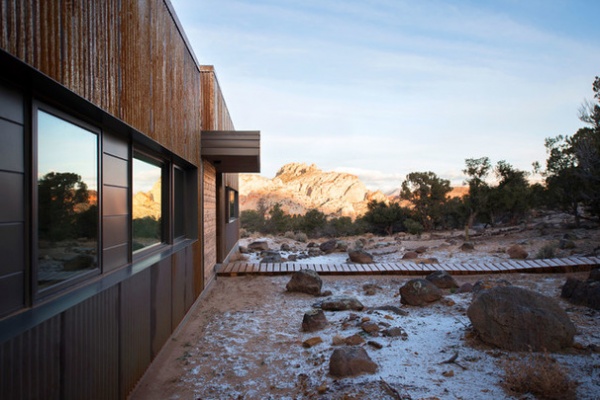
Building 2: 1,200-Square-Foot Main House
A wood boardwalk runs 75 feet from the garage to the main house’s front door. This is the only decked walkway on the property, and the only illuminated path. Once you reach the main house, exterior lights are pretty much nonexistent in order to eliminate any light pollution and to respect wildlife. “The stars are unbelievable,” says Gunderson, who adds that the homeowners mostly use flashlights to navigate the property.
When the homeowners approached Imbue Design with this project, they already had a good idea of what they wanted. They wanted a main house, guesthouse and studio filled with gathering spaces as well as intimate nooks. They wanted to highlight the surrounding views, particularly two primary rock formations, and wanted to preserve the existing landscape as much as possible, all while following a strict budget.
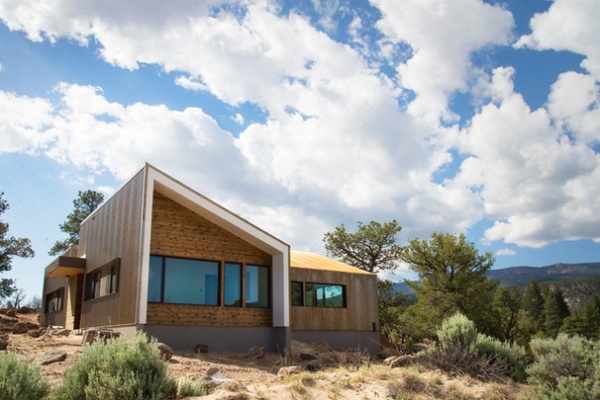
The structures’ appearance came from the homeowners’ and architects’ desire to connect them to the landscape. The low nature of the buildings grounds them and allows for easier future accessibility. Shed roofs jut up in contrast to the immediate surroundings, harking to the mountains in the distance.
The architects referenced the landscape through their materials as well. “We wanted the building to act like the landscape and be part of the landscape,” says Gunderson. “The desert is a harsh landscape,” he adds, so they selected materials that could withstand scorching sun in the day and freezing temperatures at night. Natural, unstained cedar and Cor-Ten are resilient and cost effective, but they are also dynamic and will age and weather the longer they are exposed to the elements, much like the landscape. The Cor-Ten will patinate, and the cedar will turn a natural silver.
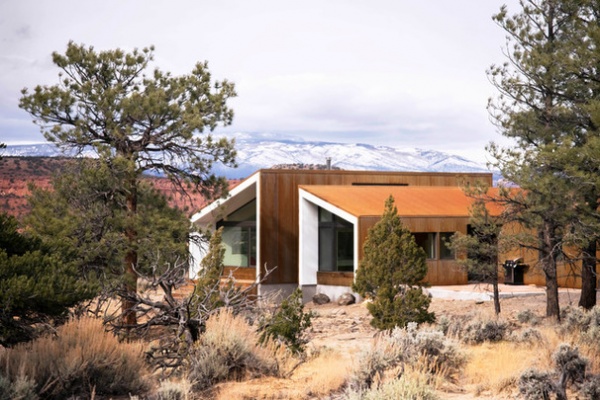
Two rock formations surround the property: one to the west, which one of the homeowners calls the Dome, and one to the north, which he calls Roosters Crest. The architects worked with a local contractor to ensure they could site the buildings with uninterrupted views of these arrangements, all the while accommodating the shallow ledgestone that made it difficult to pour a foundation or dig a septic tank. “We had compasses and everything,” says Gunderson.
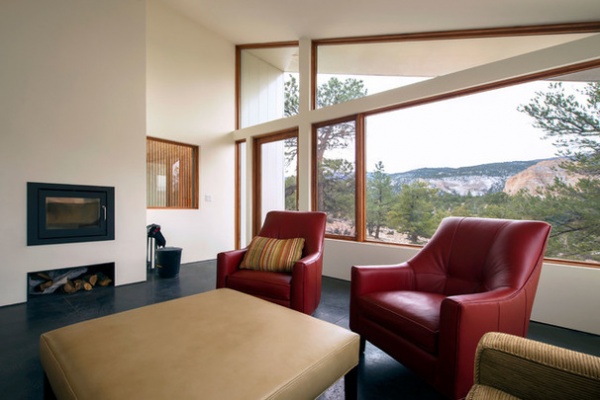
The interiors were kept subdued and simple, as seen here in the living room. “Typically we like to incorporate more material palette on the inside,” says Gunderson, but the clients preferred a clean, minimalist interior. “It doesn’t try to add any thrills. It doesn’t have any fluff,” he adds.
Dark charcoal concrete floors dyed with an integral pigment contrast the stark white walls nicely. The woodwork and built-ins are mahogany. These materials have been carried through the entire house and guesthouse. While this reinforced the emphasis on the landscape and created continuity between the buildings, it also helped keep the budget down.
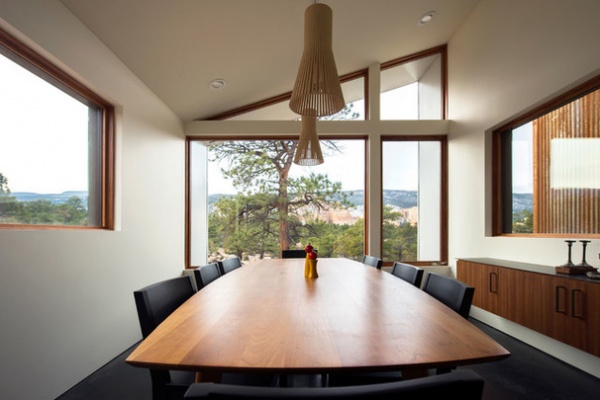
Expansive windows spanning the buildings’ ends highlight views permeating the property. In the dining room we see the Dome.
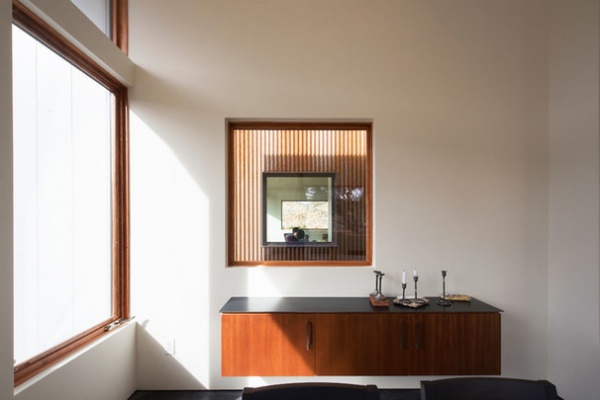
Smaller windows throughout the house frame the landscape’s other features. In the dining room, these smaller windows align with the windows in the living room so that someone could be standing outside the dining room and look all the way through the house to the view beyond. The architects pulled this idea from a classic architectural ordering system, called enfilade, in which doors between multiple rooms align so as to create a single grand view through all the rooms.
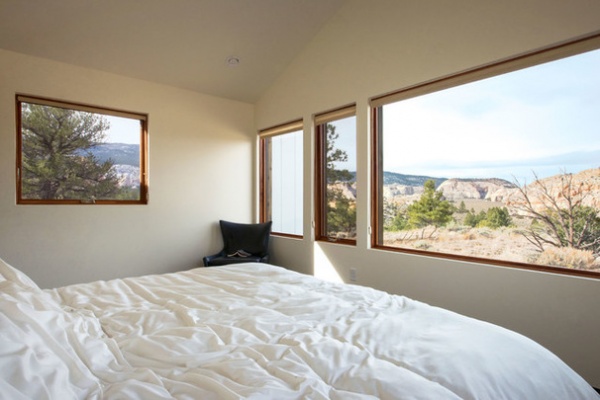
From the master bedroom, the homeowners look out onto Roosters Crest, one of the two primary rock formations surrounding the property.
The architects used Marvin windows throughout the project — a splurge, but they felt the clean lines and high U-value would make the biggest impact in the design and budget. They stained the windows’ trim to match the mahogany wood used throughout the home.
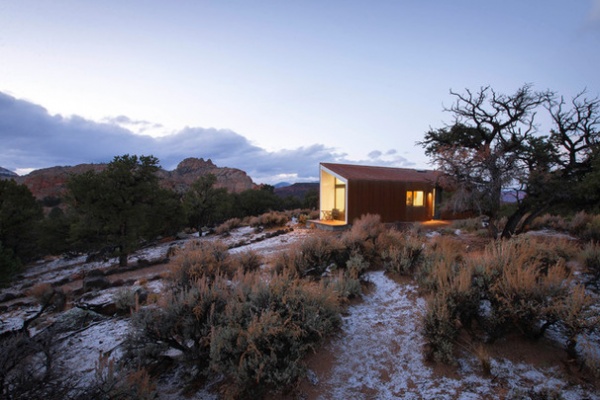
Building 3: 700-Square-Foot Guesthouse
You walk about 175 feet from the main house to reach the guesthouse, and loop back to the garage in another 210 feet.
The homeowners wanted two living spaces so that they could entertain while still maintaining their own private space. They have grown children they wanted to be able to host, so they made sure the guesthouse could accommodate more than just a few people.
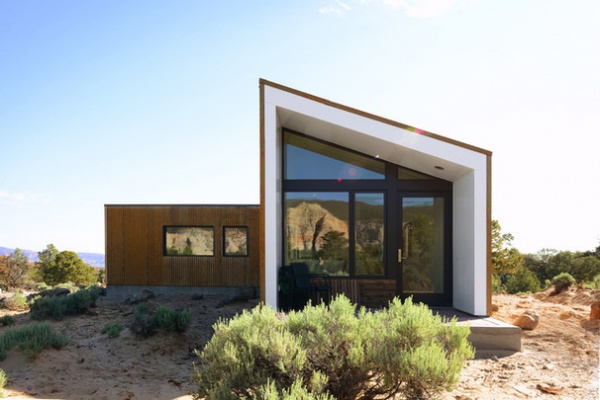
The structures have L-shape layouts, dictated somewhat by the views they wanted to frame as well as the homeowners’ desire for intimate nooks and gathering spaces within the buildings. Much like there are secluded spaces to discover in the landscape, the wings’ intersections create small side vestibules in which to sit. “You get different experiences of the site no matter where you are,” says Gunderson. The buildings’ shape also eliminated the need for steel framing, reducing construction costs.
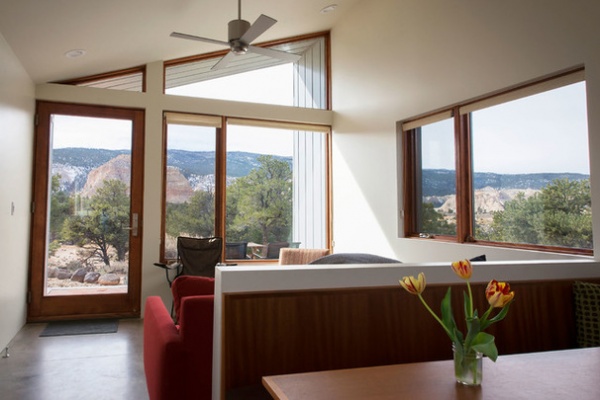
The architects positioned the compound’s abundant windows to take in natural light and frame picturesque views. The clerestory windows in the shed roof create opportunities for light to enter the house and bounce off a surface to create indirect lighting, called a light shelf.
The windows’ orientation also takes advantage of seasonal temperature swings, cooling or heating the house depending on the time of year. Low winter sunlight enters the house to warm it, while the roof overhangs shade the house in summer. The house has no mechanical cooling system. Instead you can open the clerestory windows at night to let hot air escape, while the lower windows pull cooler air into the house from shaded areas and near plantings, functioning like a convection. During the day the owners keep all the windows closed to keep the cool air in.
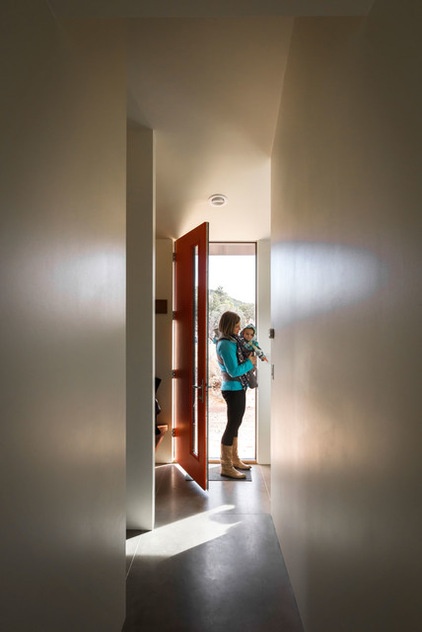
Additionally, the dark concrete floors act like a heat sink. In winter, when the sun can stream in through the windows, the concrete floors absorb the heat and reflect it back up into the house. A radiant heating system distributes the heat throughout the house. In summer the concrete floors radiate the cool air absorbed overnight and also absorb some of the hot air that has entered the house.
An on-demand hot-water heater supplies hot water to the house instantly, as well as heat for the radiant floor system. Everything is connected to a Nest thermostat, which allows the homeowners to check in on and control the HVAC remotely with a smartphone.
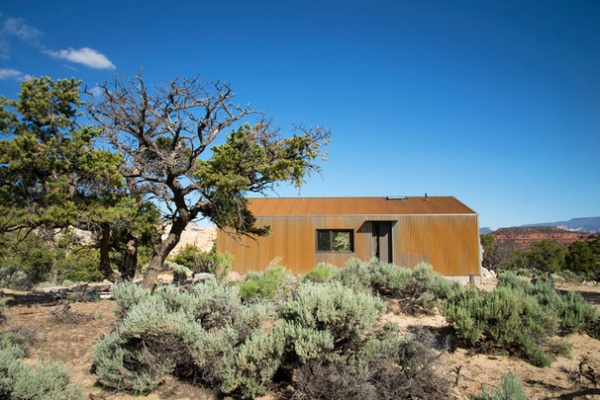
Four-inch-thick continuous expanded polystyrene foam (EPS) panels insulate the buildings’ exteriors. “Essentially the structure is enveloped in the equivalent of a giant Styrofoam beer cooler with walls that are 4 inches thick,” says Gunderson. Beneath this layer, additional blown-in, open-cell insulation (BIBS) fills 2-by-6 walls. Three inches of closed-cell polyurethane spray insulation and 13 inches of blown-in, open-cell insulation (BIBS) insulate the roof. “All in all, the structure claims an R-value of about 150 percent of that required by code,” he says.
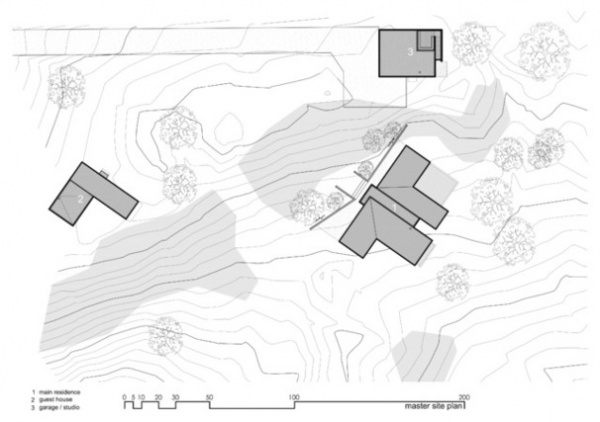
The site plan shows the main residence (1) in the middle of the site, with the garage (3) above it and the guesthouse (2) to the left.
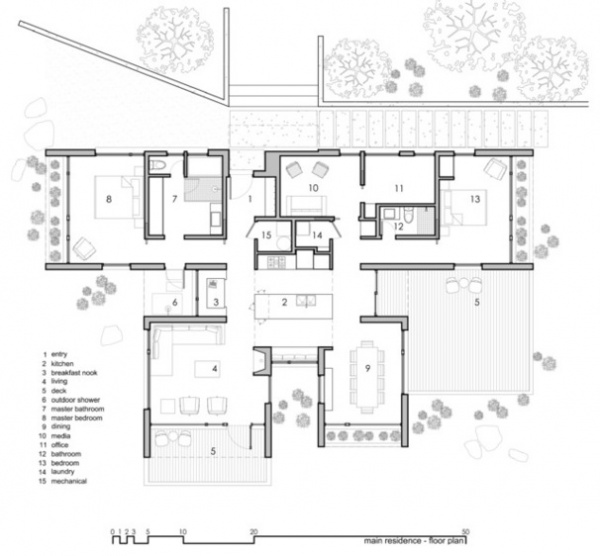
Here’s the floor plan for the main residence …
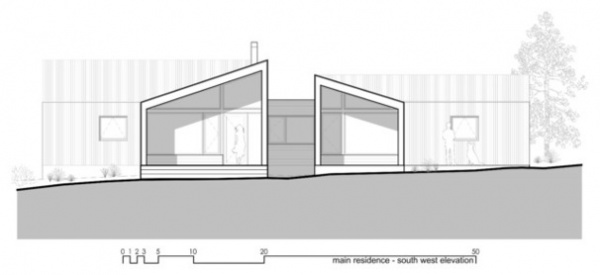
… and the elevation.
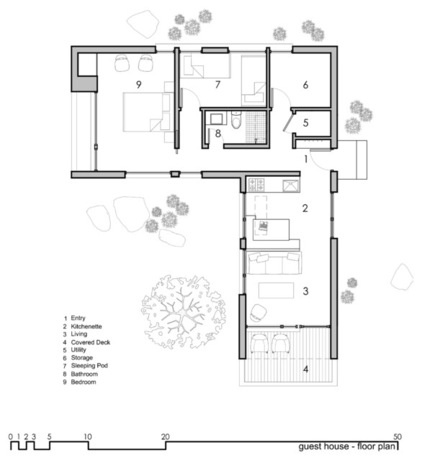
Here’s the floor plan for the guesthouse …
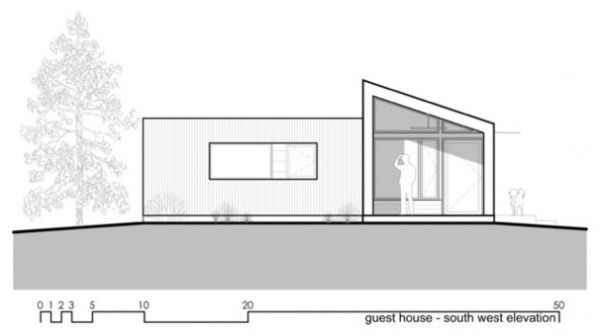
… and the elevation.
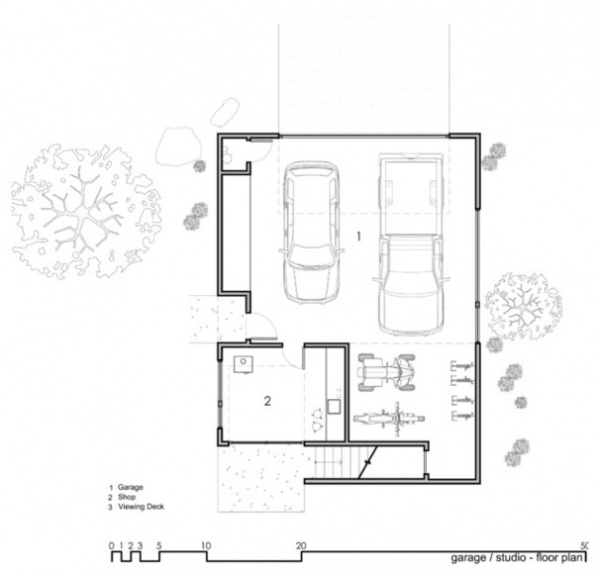
Here’s the floor plan for the garage …
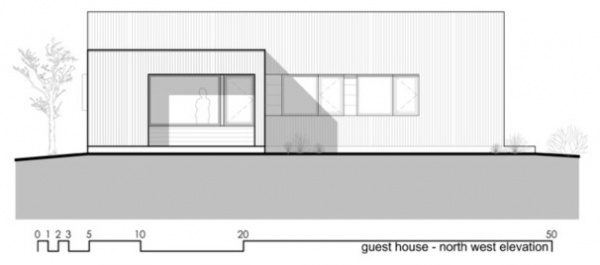
… and the elevation.
Browse more homes by style:
Small Homes | Colorful Homes | Eclectic Homes | Modern Homes | Contemporary Homes | Midcentury Homes | Ranch Homes | Traditional Homes | Barn Homes | Townhouses | Apartments | Lofts | Vacation Homes
Related Articles Recommended












