My Houzz: Simple and Chic Style for a Pennsylvania Family Home
http://decor-ideas.org 05/31/2015 03:14 Decor Ideas
Kim Wardell pursued interior design in college before realizing that she would be better suited for business, but she never lost her preference for simple design done well. After she and her now-late husband, Scott, followed their plan to move to the suburbs of Philadelphia when their daughters were older, to give the girls more room to play, they began working on their first big renovation in their West Chester, Pennsylvania, home. That same home has since provided a creative outlet for Wardell and her daughters, and a place for healing after Scott passed away in July 2014.
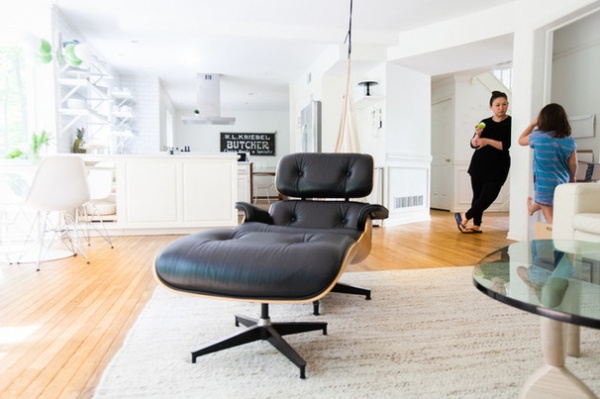
Houzz at a Glance
Who lives here: Kim Wardell and her daughters, Maya (age 7) and Senna (6)
Location: West Chester, Pennsylvania
Size: 2,675 square feet (249 square meters); 3 bedrooms, 2 bathrooms
“Initially, I thought I would move out immediately after my husband passed away. I thought I would need a fresh start and couldn’t be reminded of the memories we made here,” says Wardell, pictured here with daughter Maya. “That’s changed, though. I’ve started a new business in this house, and it’s perfect for us right now. Plus, I love the little reminders of him here.”
One of those reminders is the couple’s first big furniture purchase for the home, the Eames lounge chair from Hive, which still sits in the living space off the kitchen. It was where Scott would relax after a long day at work to sketch skateboards and spend time with the family. This space is where the family members hang out the most in their home.
Noguchi coffee table: Hive; Organic Joki swing: DLK
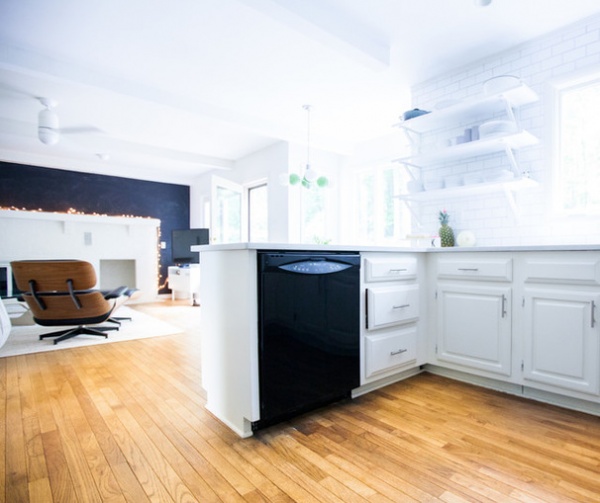
“I love our kitchen,” Wardell says. “We renovated it ourselves from an old 1980s dark space into a more modern and bright living area.”
The couple knocked down the wall between the dining room and kitchen to open up the space, which in turn filled the space with more light. It was one of the renovations in the home that Wardell completed with her husband. “I like being able to walk around, cook and talk to my quests. I think when parties are interactive, getting together to cook and talk makes it so much more fun,” she says.
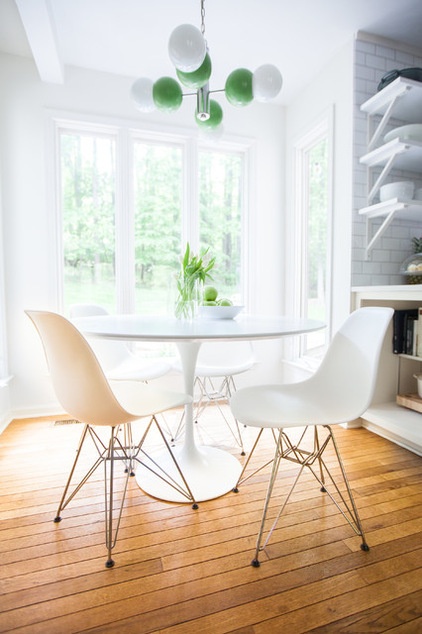
The table next to the large windows facing out to the backyard is flooded with light, making it a great place for an afternoon read or a snack that comes with a view.
Saarinen table and Eames Eiffel Leg chairs: Hive
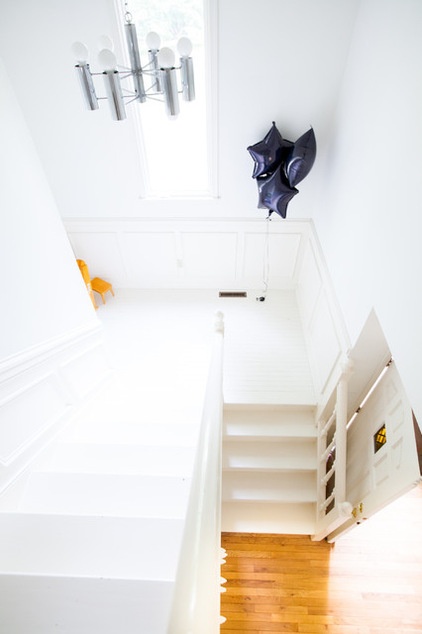
One of the aspects that drew the family to their house was the versatility of the rectangular floor plan with an open layout. One of the biggest design risks the couple took was one of the first things they did upon moving in — painting the walls all white. The walls were originally a pale yellow color.
“I really didn’t like it,” says Wardell about the original color. “The white walls aren’t perfect; there are definitely little fingerprints and scuff marks here and there, but that’s what the Magic Eraser was made for.”
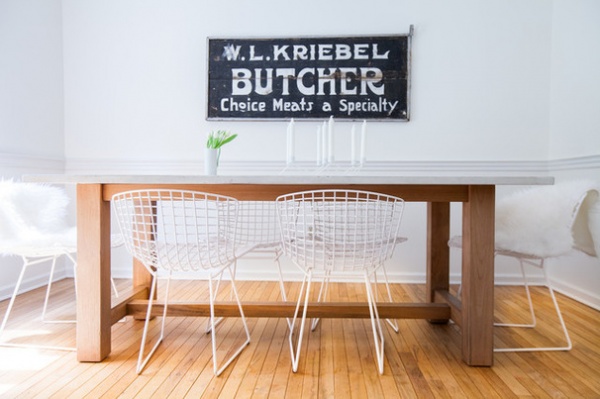
The dining room is also lovingly referred to as the art room by the family. It is where Wardell does most art projects with her daughters and where they sometimes host guests.
“This sign is probably the longest-hanging piece of artwork we have, as I’m always switching out prints for a fresh vibe,” Wardell says. “We found it a couple of years ago in Lancaster, Pennsylvania. It’s been there ever since.”
Dining table: Terrain; butcher sign: Pheasant Run Antiques; Bertoia chairs: Design Within Reach; POV table candleholder: DLK
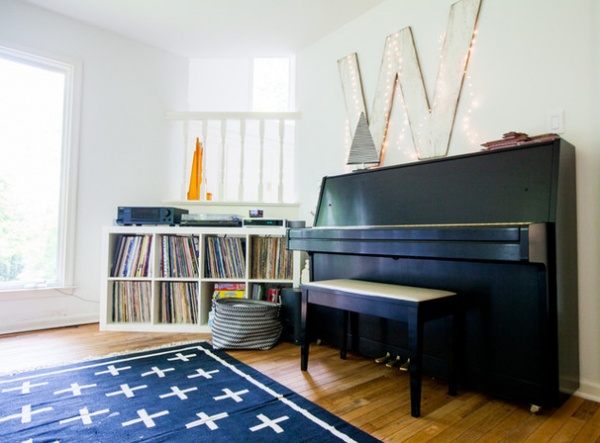
The family calls this the record room. It is where the family members do most of their reading and where the girls take piano lessons.
“Their father used to gift them a new record for every birthday and holiday, and then he’d sit at the piano listening to them while learning to play the songs for the girls. They are taking after him,” says Wardell.
Cross rug: Earnest Home
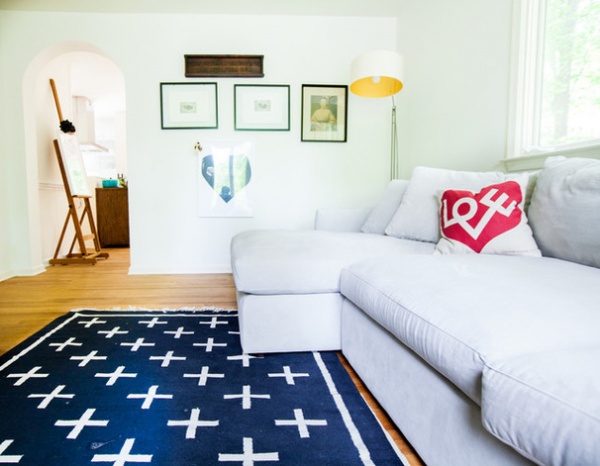
The room is large enough to have space for guests to listen to the music, whether from a record or the piano.
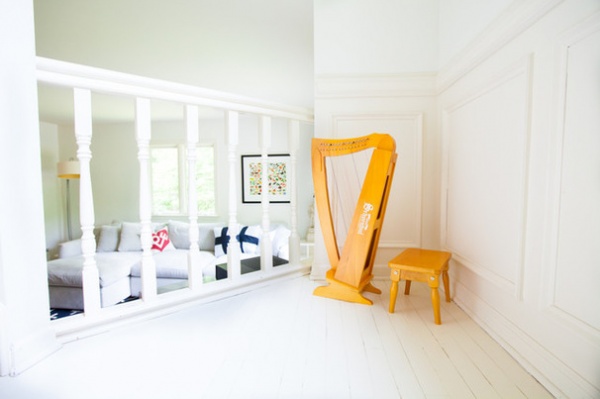
A toy string harp from Schoenhut overlooks the record room.
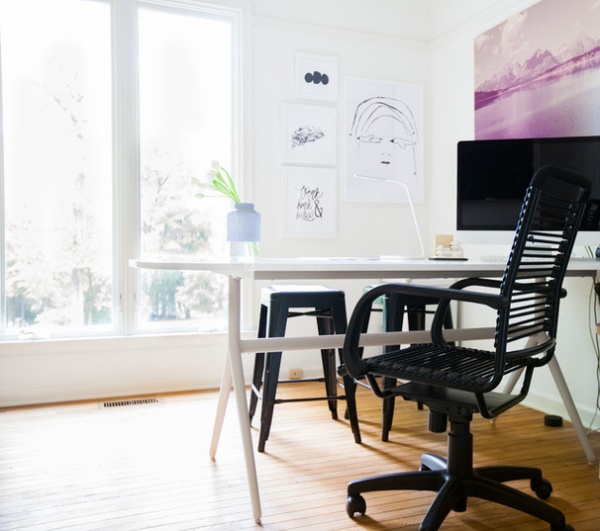
Wardell works from home, so a comfortable office space is key for running her business, DLK. This is where she spends most of her time answering emails, launching new products and shipping packages.
“Some days the girls sit across from me, and together we’ll work on our own projects. I love that there’s enough space for us to all work,” says Wardell.
Willmann vase: DLK; “Ever” print: DLK; desk: Ikea
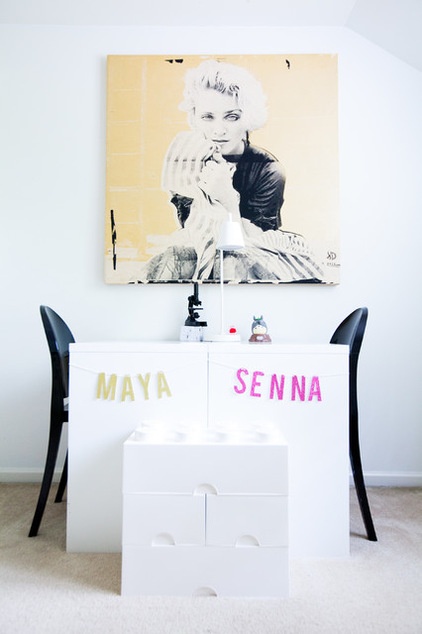
This room was originally younger daughter Senna’s room before the girls decided they wanted to share a bedroom. Wardell helped them turn it into a space for building Legos. “Soon they will start getting more homework, and I can see those two little boss babes hard at work together,” says Wardell.
Desks: Ikea; Ghost chairs: Hive; Madonna print: Scott Dennison; name banners: The Bannerie; Lego Storage Bricks: Room Copenhagen
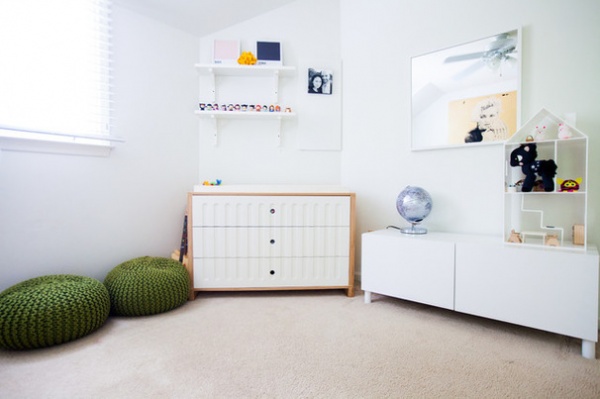
A cabinet on the opposite side of the office provides the girls with more storage space for their clothes, Legos and other toys.
Dressers: Duc Duc; green poufs: West Elm; paint-chip prints: Pixel Paper Hearts; Attic dollhouse: DLK
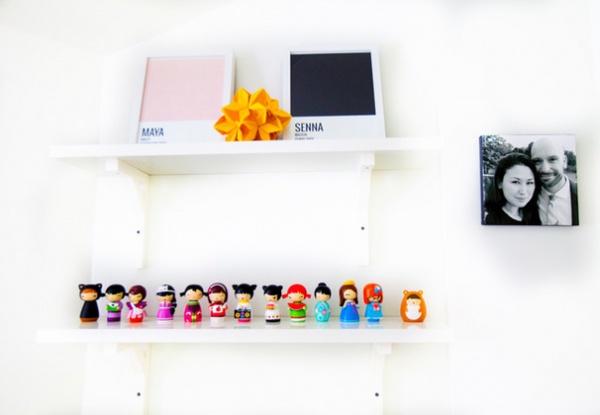
The girls like to keep this photo of their mom and dad in this room as well.
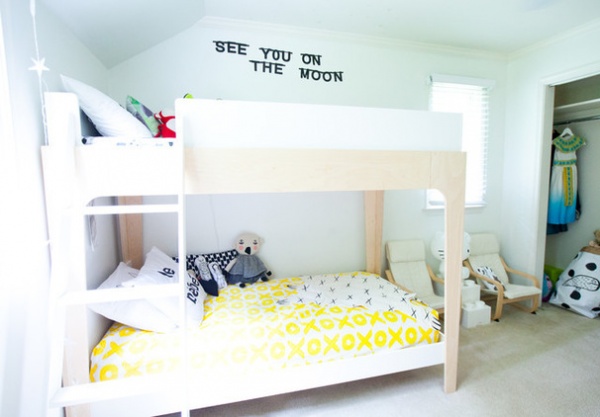
The design of the girls’ bedroom was a surprise from Wardell last Christmas, when Senna and Maya decided that they wanted to share a bedroom. “I love how it turned out. It’s simple but fun at the same time,” Wardell says.
Pasta Amore bedding and Le Bebe pillowcase: DLK
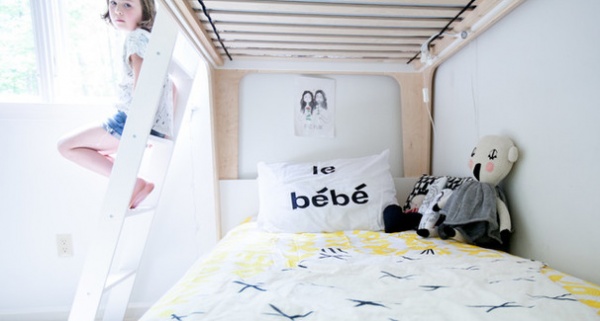
Maya, the older sister, usually sleeps on the top bunk, while Senna sleeps on the bottom. “I’m sleeping on the top for my birthday, though!” says Senna, pictured here.
Perch bunk bed: Oeuf
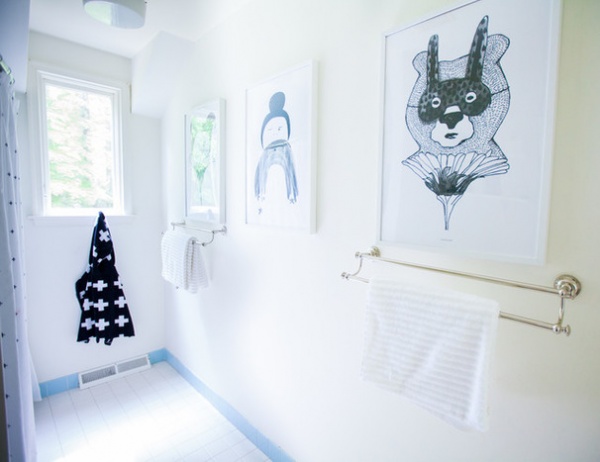
The girls’ bathroom has been kept simple, with black and white patterns and framed prints.
“Vernon,” “Hazel” and “Daisy” prints: DLK
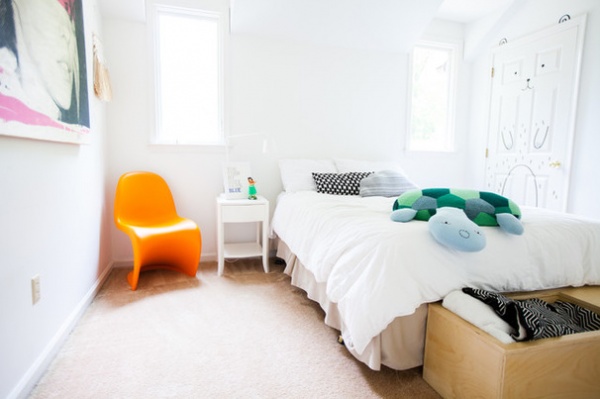
It was important to Wardell to have a guest room, as she is always entertaining visiting family and friends. She mixed modern furniture with colorful vintage accents to mimic the look in other parts of the house.
The eye-catching custom screen-print hanging on the left wall was made by family friend Scott Dennison.
Tortoise floor cushion: Donna Wilson
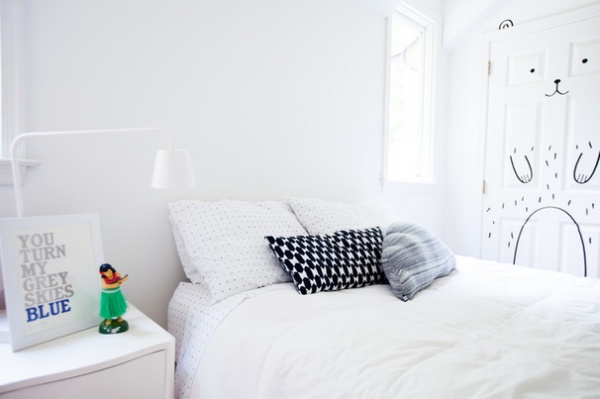
“As a kid I was obsessed with Frank Lloyd Wright,” says Wardell. “I loved how simple his work looked, yet knowing how complicated and thoughtful each detail was.” This same philosophy can be seen reflected in her design aesthetic, in small details like the playful door decal.
Haru the Happy Bear door decal: DLK
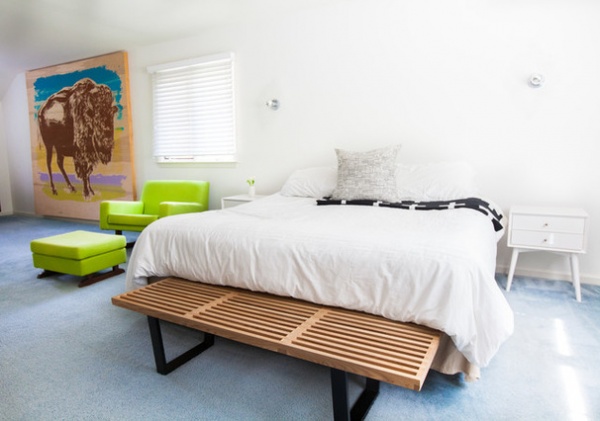
The master bedroom was the last space to receive attention. The wall sconces, from Ligne Roset, are Wardell’s favorite part of the room. As the lights are dimmed, illumination is reflected from the intricate cut-out acrylic pieces.
“They cast the best shadows,” Wardell says. “It’s a little elegant touch to the space without being in-your-face.”
Midcentury nightstands: West Elm; Reversible Cross Knit blanket: DLK
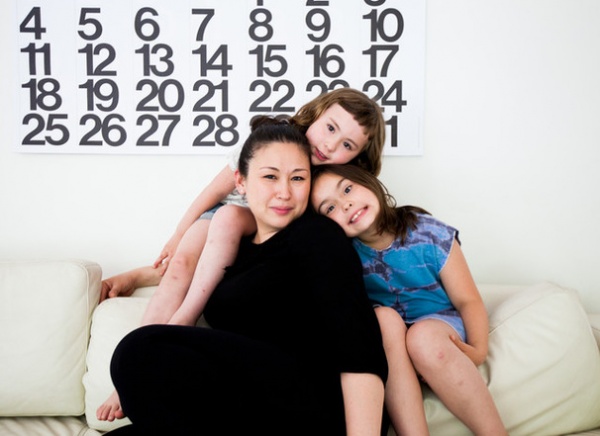
The family stops for a quick portrait between giggles and tickles. “I have a lot of dreams,” says Wardell, pictured with Senna (top) and Maya. “Right now this space is perfect, but I’d truly love a glass house … think Phillip Johnson but all white and bright inside.”
See more photos of this house
My Houzz is a series in which we visit and photograph creative, personality-filled homes and the people who inhabit them. Share your home with us and see more projects.
Browse more homes by style:
Small Homes | Colorful Homes | Eclectic Homes | Modern Homes | Contemporary Homes | Midcentury Homes | Ranch Homes | Traditional Homes | Barn Homes | Townhouses | Apartments | Lofts | Vacation Homes
Related Articles Recommended












