Kitchen of the Week: Classic White Farmhouse Style Restored
http://decor-ideas.org 05/29/2015 23:13 Decor Ideas
Over the past nine years, Obbie and Connie Atkinson have been restoring their late-1800s farmhouse in eastern Oregon. Last year they turned a rickety canning porch into a vintage-style bathroom. This year they tackled their dark and dated kitchen by removing walls, raising the ceiling and incorporating an open-concept dining area. The result is a bright farmhouse kitchen that better suits the home’s age and style.
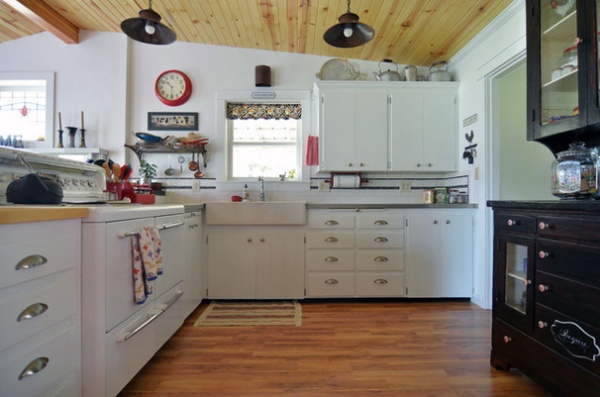
Kitchen at a Glance
Who lives here: Obbie and Connie Atkinson
Location: Richland, Oregon
Size: 300 square feet (28 square meters)
Tip: When remodeling, use your existing kitchen cabinets if you can and save money. The Atkinsons sanded and primed the old kitchen cabinets and incorporated cabinets from the bathroom demolition. The cabinets were then pieced together in the new configuration.
During the remodel process, the Atkinsons were careful to honor their home’s age and inherent aesthetic. “We didn’t want our kitchen to look new. We needed modern functionality but also wanted to preserve the feel of the house,” says Connie.
An apron-style farm sink, butcher block countertops, rustic light fixtures and a 1949 Kelvinator stove capture the home’s original farmhouse vibe.
Paint: Weatherall in White, TrueValue; pendant lights: Everything Primitives; sink: Ikea; cabinet pulls: Vintage Tub & Bath
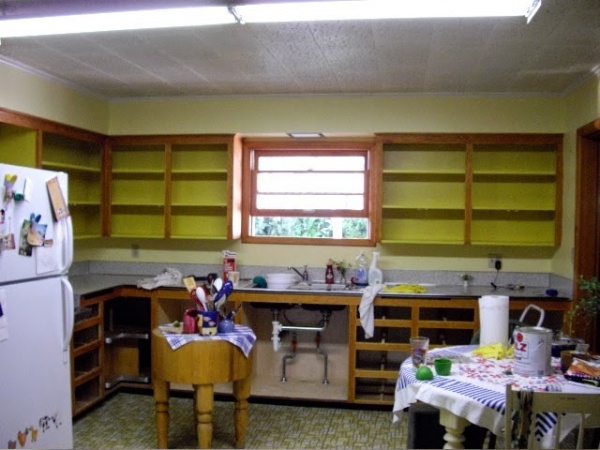
BEFORE: The kitchen was last updated in the ’60s with dropped ceilings, fluorescent lights, lime-yellow paint and linoleum.
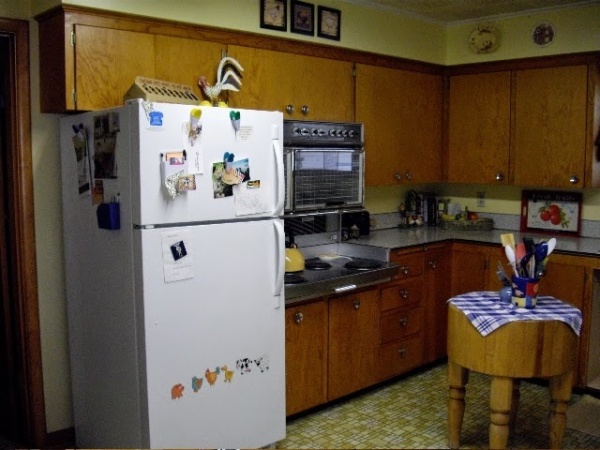
BEFORE: The left wall, which housed the refrigerator, backed up to an oddly shaped bathroom.
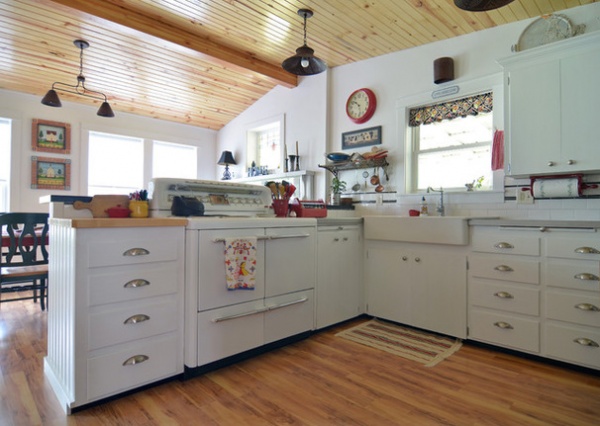
AFTER: The Atkinsons removed the wall, demolished the bathroom, ripped the ceilings down to expose the vault and created a peninsula bar area overlooking the newly created dining space. Classic white walls, trim and cabinets complete the space.
Obbie installed the tongue and groove pine ceilings. The couple intended to paint them, but after installation they reconsidered. “I wanted white ceilings, but now I’m so happy we left well enough alone,” says Connie.
Floors: Uniclic by Quick-Step in Flaxen Spalted Maple, Cover Works; stainless steel countertops: Greg Wyatt of La Grande, Oregon
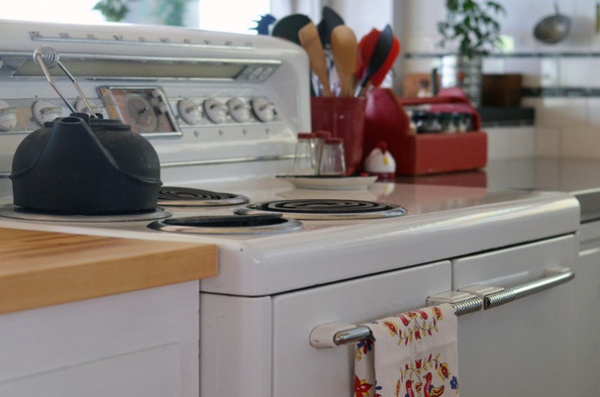
Connie found the white 1949 Kelvinator stove on Craigslist in Coeur d’Alene, Idaho, for $500. She says, “I really wanted an old stove in working condition for the new kitchen. This one is in great condition. The lights work, the clock works, and even though my pans don’t quite lay flat on the burners, I’m able to cook whatever I like. It’s fun when visitors ask if the stove is original to the house.”
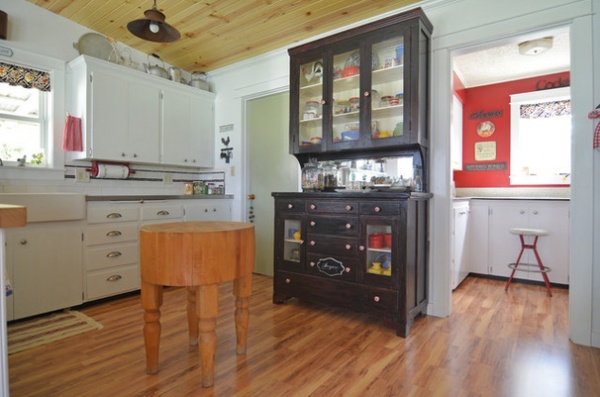
A tall hutch, procured at an antiques store in Keating, Oregon, adds to the kitchen’s vintage ambience. Connie painted the piece with a red base coat and topped it with a black finish. Then she sanded the edges so that little bits of red would peek through.
A freestanding butcher block serves as a mini kitchen island. “It was a gift, purchased in Paso Robles, California, in 1977. It’s the coolest piece,” says Connie.
The 48-square-foot pantry is part of the original kitchen. Connie left the 1960s linoleum countertop intact and painted the walls red.
Cabinet drawer pulls: Cost Plus World Market; pantry wall paint: Salsa, TrueValue
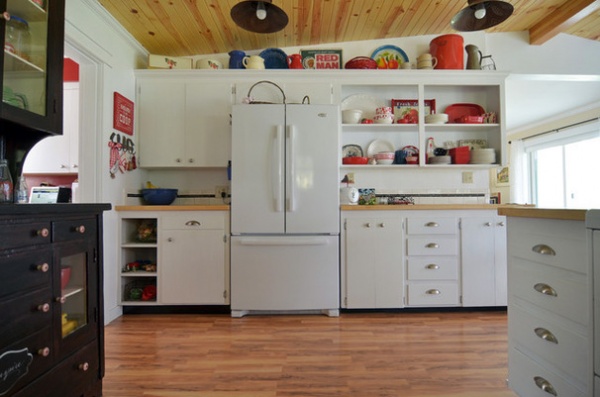
Cabinets from the original bathroom were used to create extra storage along the kitchen’s back wall. The couple opted for a mix of enclosed and open shelves to display dishes, crockery and other kitchenware.
Instead of splurging on a counter-depth refrigerator, Obbie created a workaround by tucking a standard-size fridge into the kitchen’s original doorway. “Just a few inches of space inside the wall allowed us to create the appearance of a counter-depth fridge,” says Connie.
Butcher block countertops: Ikea; floors: Uniclic by Quick-Step in Flaxen Spalted Maple, Cover Works
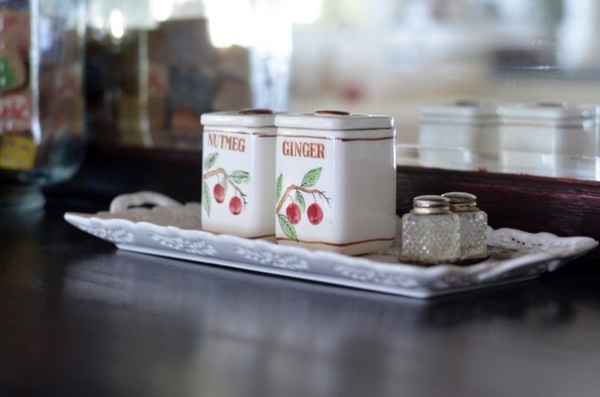
Matching nutmeg and ginger jars, found at an antiques store in Lewiston, Oregon, are lovingly displayed on the hutch. The Atkinsons believe in the beauty and economy of secondhand goods. Their home is filled with antiques, collected treasures and consigned furniture.
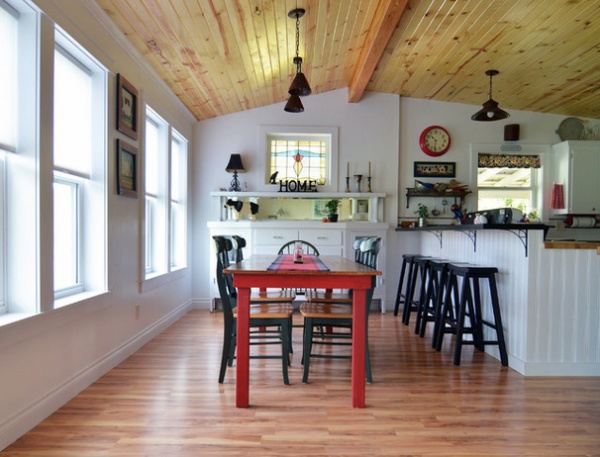
The open-concept dining room replaced the old bathroom and laundry area. A running joke in the Atkinson household was that the old bathroom had the best view in the house. By knocking down the wall and opening the space, they allowed the dining room and kitchen to enjoy a flood of natural light from a newly installed bank of west-facing windows.
Obbie built a farm table to suit the specific measurements of the dining space. The legs are made from repurposed fir, procured from a friend. Obbie used scrap lumber for the frame under the tabletop, which is constructed with three large pine planks. Connie says, “To get that worn farm-table look, we took chains and a hammer to beat it up. We sanded the edge to wear it down a bit. I used three separate stains to get the right patina: light oak, cherry, and topped it off with walnut.”
The dining room’s far wall was also a labor of love. Connie found a stained glass window at Two Susans’ Antiques in Paso Robles. Obbie created a special double-depth frame for the show-stopping glass insert. A large antique buffet is nestled below the window, providing storage for table linens and dinnerware.
Light fixtures: Everything Primitives
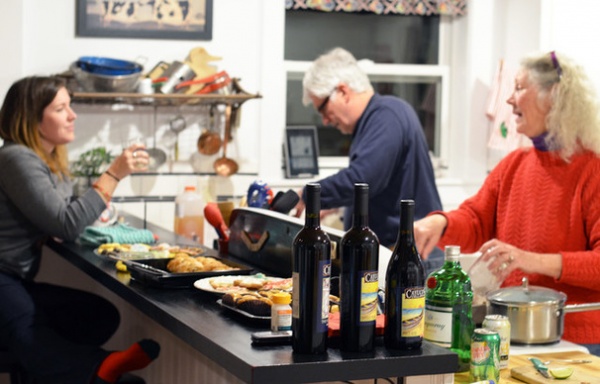
The couple is thrilled to have a breakfast bar in the kitchen.
“Before the renovation, I felt like I was completely cut off from the rest of the group,” says Connie, pictured at right, with Obbie, left, chatting with family friend Meg Grgurich. “I’d always have one ear at the door listening to interesting conversation in the living room, but unable to really participate,” she says. “Now I get to see shiny faces and be part of the fun.”
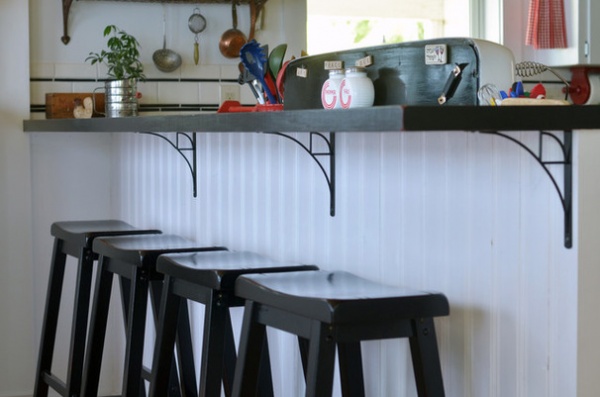
For the bar the couple painted a wood surface in black to match a set of secondhand stools. Wrought iron brackets add to the vintage look.
While the Atkinsons did most of the work themselves, they hired a few local craftsmen to assist on the hard jobs. Kelly Akers Construction in Baker City, Oregon, helped the couple install their cabinetry and assisted with structural elements. Local plumber and jack of all trades George Stacy assisted with the plumbing.
Bar stools: secondhand shop, originally from Crate & Barrel
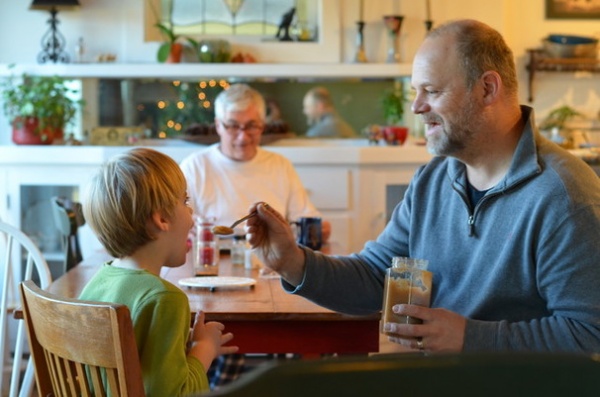
Obbie, pictured at center, looks on as son-in-law Jack feeds grandson Charlie. Obbie says he’s glad the project is over and he’s pleased with the outcome. “It was such fun during the holidays to see family enjoying the kitchen. That’s the payoff,” he adds.
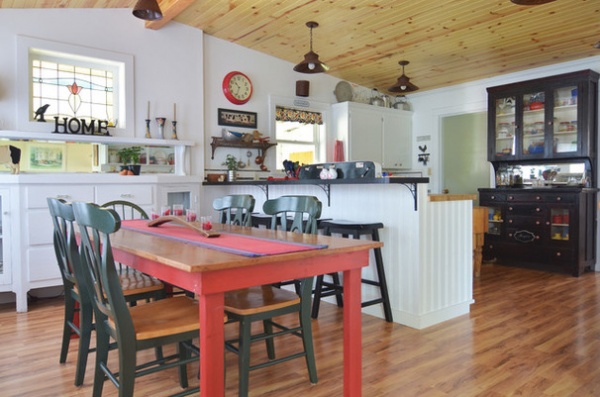
Connie says, “It’s not the plan we started with, but we had to work within our home’s parameters. You’ve got to let the house tell you what it needs. When remodeling, do what you can. But when you need help, make sure you hire out for expert advice. The plumbing and electrical must be right.”
See more farmhouse kitchens
Related Articles Recommended












