Patio Details: A Shaded Patio Opens Up the View in Wine Country
http://decor-ideas.org 05/29/2015 03:13 Decor Ideas
This patio in a valley outside Santa Barbara, California, stands up to warm summers and cold winters, while its subtle details blend with the picturesque surrounding landscape. “This is a very harsh climate in terms of hot, dry summers and frost-ridden winters. Plants of the wrong variety perish quickly, and people in the wrong spot at the wrong time leave quickly,” says landscape architect William Carson Joyce.
As part of a complete landscape renovation of a 2-acre property in the wine-growing region of the Santa Ynez Valley, Joyce built a contemporary but rustic back patio off the house where the homeowners can take in the views of nearby vineyards under the shade’s cooling protection.
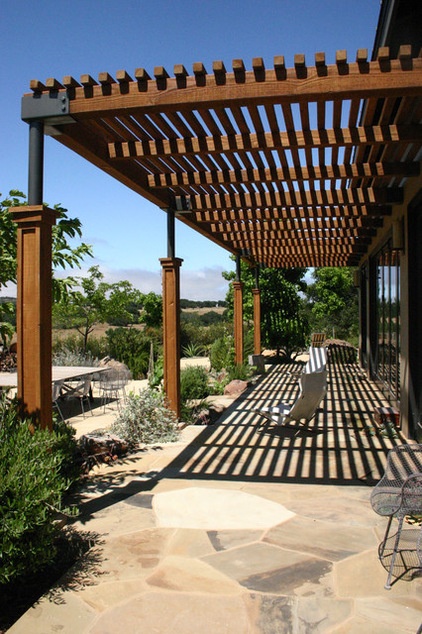
Designer: William Carson Joyce of Carson Douglas Landscape Architecture
Location: Santa Ynez Valley, near Santa Barbara, California
Size: 40 feet (12.1 meters) long and 12 feet (3.6 meters) wide
Purpose: The pergola provides much-needed shade in the sunny Santa Ynez Valley for the homeowners to sip wine and enjoy the view of the vineyards.
The Nitty-Gritty
Patio floor: Sandstone flagstone
Threshold: The flagstone flooring covers both the interior and exterior floors, which are both at the same level. The large living room inside opens up with large folding doors, almost as tall as the pergola, for a seamless transition between inside and out.
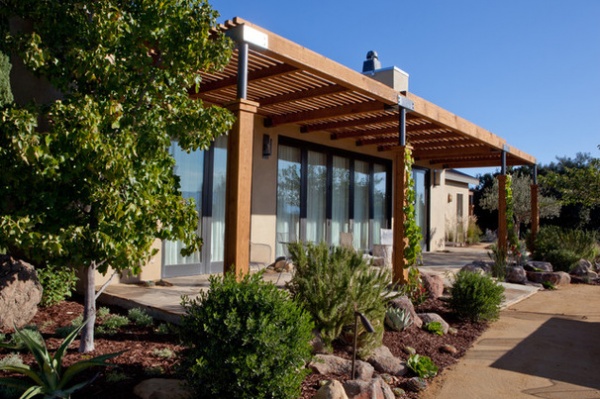
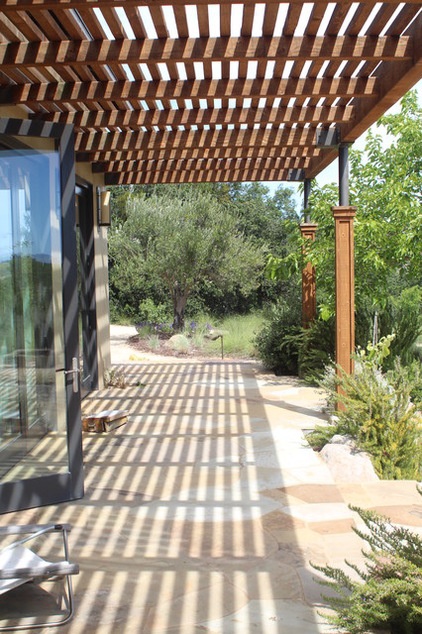
Plants: These plants will thrive in Southern California’s dry summers and temperate winters but won’t survive in temperatures lower than about 17 degrees Fahrenheit.Rosemary (Rosmarinus sp, USDA zones 8 to 10; find your zone)Roger’s California grape (Vitis ‘Roger’s Red’, zones 7 to 10)Lavender (Lavandula sp, zones 5 to 10)Octopus agave (Agave vilmoriniana, zone 9)Fescue grasses (Festuca spp) Little Ollie olive (Olea europea ‘Little Ollie’, zones 8 to 11)Liveforever (Dudleya sp, zones 9 to 11)
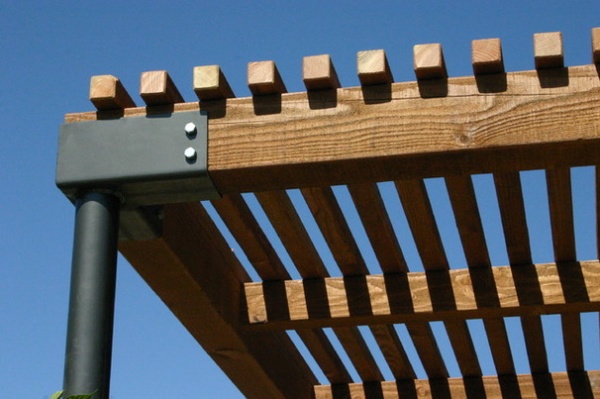
Pergola structure: 6- by 8-inch Douglas fir beams form the perimeter of the roof structure, with a 6- by 12-inch beam along the front; multiple 4- by 6-inch beams run perpendicular to the house and form the base for the narrow wood slats above.
Metal posts run all the way to the ground and are welded to metal plates at the base that are bolted to the concrete. To give the metal posts a more substantial appearance, Joyce covered them three-fourths of the way up with wood to resemble a solid wood post. He infilled them with concrete to solidify them even more. “It was meant to give the post a more bulky, solid look,” Joyce says. All of the wood is finished with a semitransparent Penofin stain.
Patio cover: Evenly spaced 3- by 3-inch Douglas fir pieces are attached to the 4- by 6-inch beams with stainless steel screws that are countersunk and sealed.
Pergola dimensions: 40 feet (12.1 meters) long, 12 feet (3.6 meters) deep and 10 feet (3 meters) tall
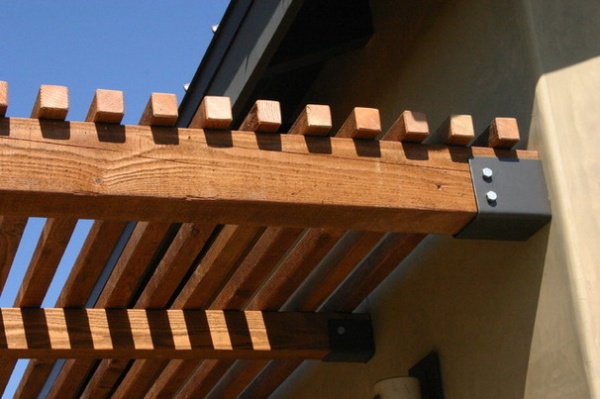
Attached or detached? Attached. The beams are attached to the house with custom metal brackets that have been painted a matte black.
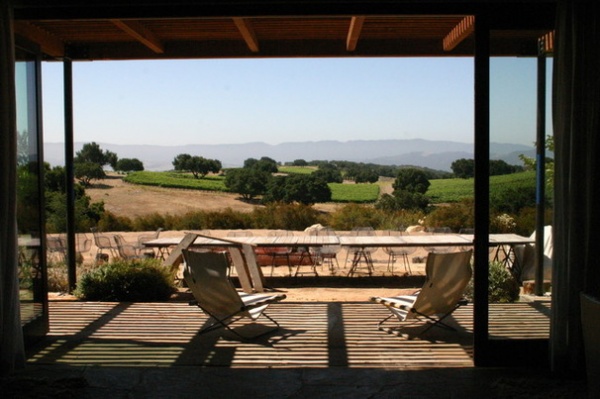
Looking out from the house, we see how the shaded patio overlooks the surrounding vineyards.
Other features:
Transition to softscape: Two wide sandstone steps lead down from the patio to the decomposed-granite (DG) space beyond. Boulders and drought- and heat-tolerant plants surround the patio in between the two open areas. Local materials: “We like to use local material and native plants whenever possible,” says Joyce. “This area particularly asked for that to happen so we could blend into the valley’s subtle environment.” Considerations: Joyce says that nothing comes without maintenance, and the wood pergola will need to be restained every few years. To minimize maintenance in other areas, he selected a hardscape and plant material that will thrive without much attention.
Do you have a hardworking outdoor room? Please show us your pictures or tell us about it in the Comments.
More: Get the details on more outdoor rooms
Related Articles Recommended












