The Allure of a Well-Designed Carport
http://decor-ideas.org 05/28/2015 03:13 Decor Ideas
Since I was a little kid, I’ve always had a fondness for carports. To me they seem like the best way to show off a cool car — no guesswork as to what vehicle lies behind the garage door. However, it wasn’t until I was researching the history of carports for this article that I discovered that the first carport attached to a house is credited to my hometown. The W.B. Sloane House in Elmhurst, Illinois, was built in 1910 with the first known attached carport, though the term “carport” wasn’t coined until Frank Lloyd Wright (another Midwesterner) starting using them for his Usonian homes in the 1930s. Here are some examples of stellar carports and the many reasons to embrace them.
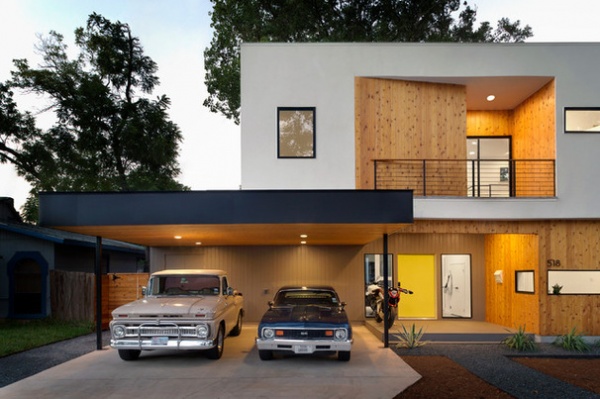
Modern Appeal
The flat rooflines common to many carports complement the clean lines and open flow of many contemporary houses, such as this two-story Austin, Texas, home.
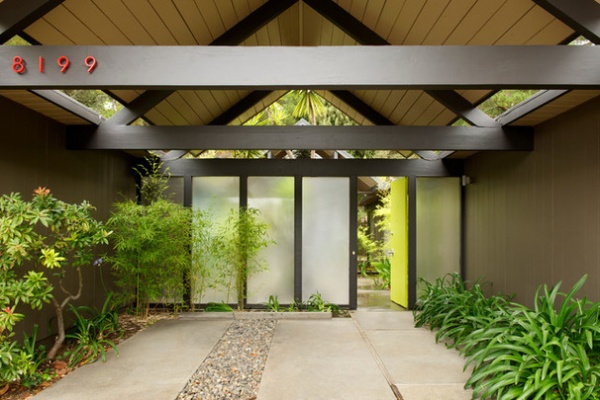
Many midcentury houses have carports that lead right to the front door. The carport then functions as a covered entrance and parking spot in one, as it does in this California Eichler home.
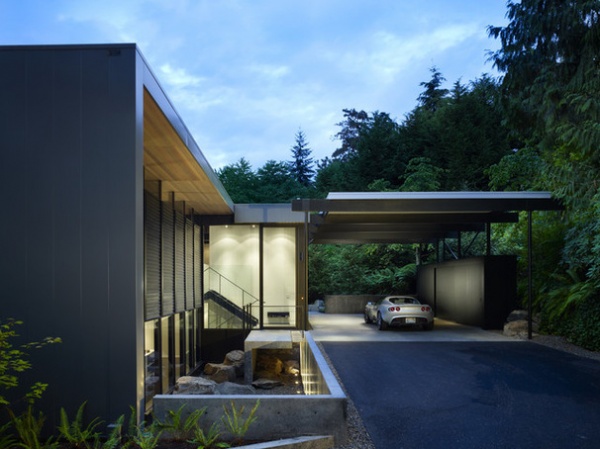
This updated midcentury home in Seattle has a post-and-beam carport attached. With the addition of a storage unit to the side of the carport, the homeowners can stealthily store items such as bikes, gardening tools and trash cans, typically stored in garages.
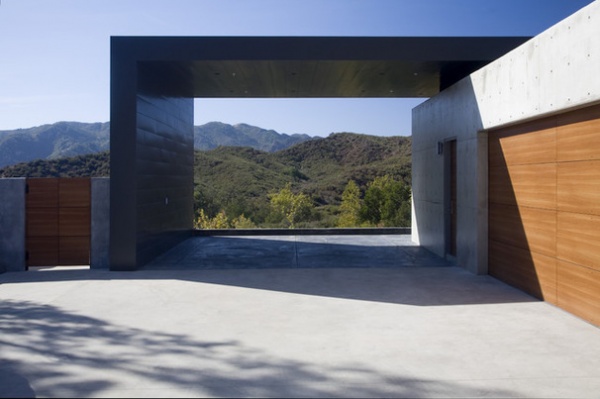
Unobstructed Views
One great advantage of carports is their lack of garage doors and back walls. This carport in Los Angeles, made from prefinished sheet metal, allows for breathtaking views of the valley below.
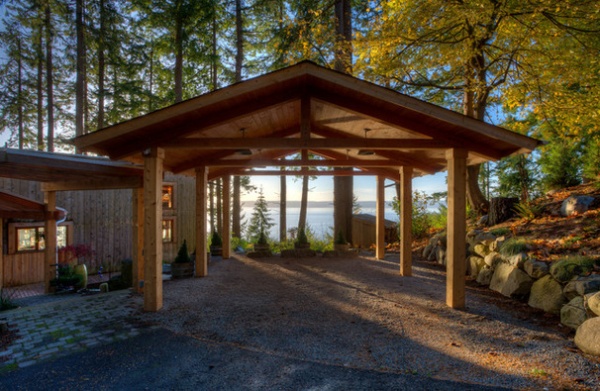
Carports aren’t just for modern homes. This rustic carport in Seattle, built by Designs Northwest Architects, is made from raw timber beams and allows for stunning water views.
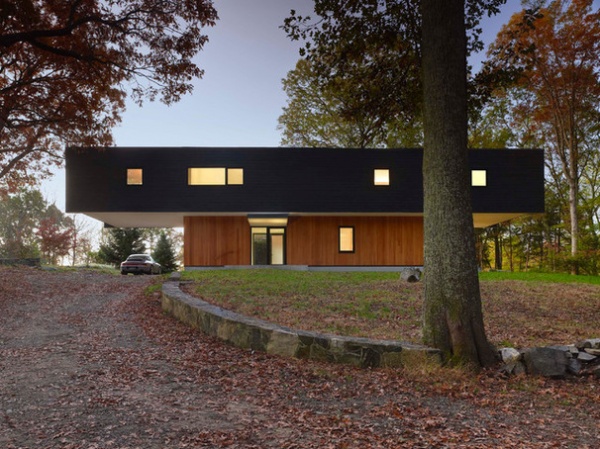
Architecturally Integrated
This vacation home in Waccabuc, New York, sits on a 3-acre lot and is made up of two volumes: a squarish lower floor and a linear bar of the upper floor that cantilevers 20 feet on both the east and west ends.
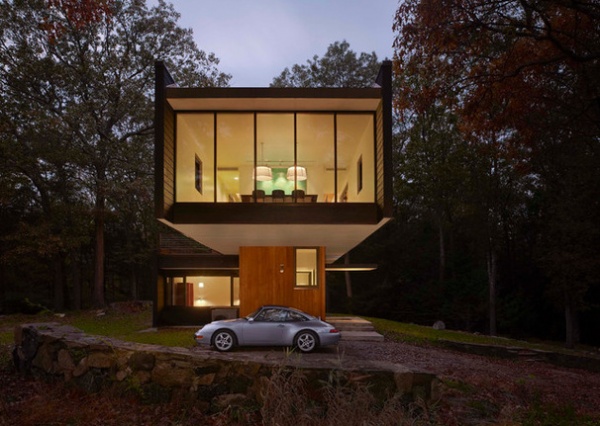
Both the first and second floor are clad in cedar. The top is stained black, while the bottom has been left in a more natural finish. The home’s east cantilever functions as a carport.
See the entire house here
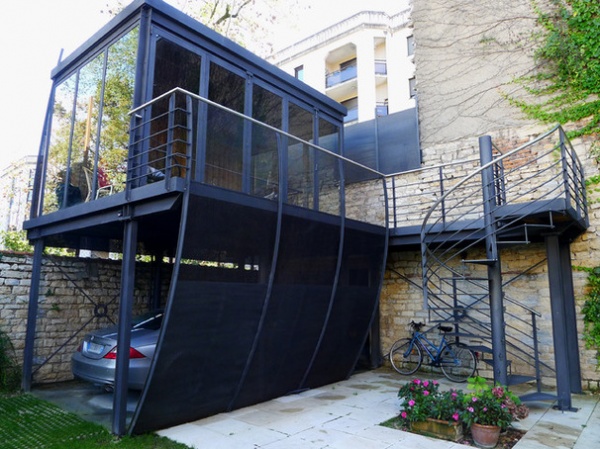
The modern addition to this old chateau in Dijon, France, is made out of blackened steel. Designed by Athias Architecte, it has a balcony off the second-floor guest room that swoops down to become one of the carport’s walls.
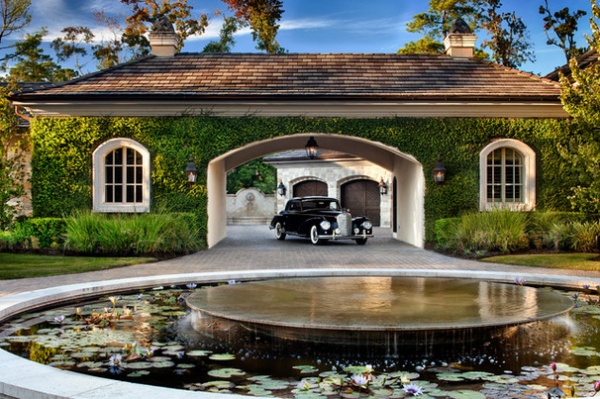
Applause-Worthy Additional Parking
Even homes with garages can benefit from additional covered parking. This ivy-wrapped Houston home has a carport that serves as a stylish parking spot at the entrance of a central courtyard.
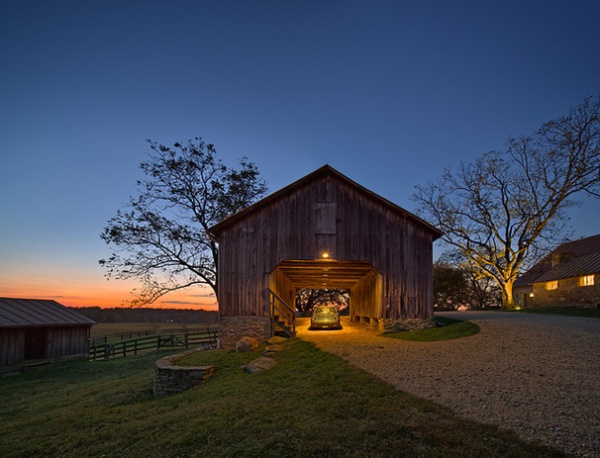
This East Coast barn has no doors at both ends, creating a rustic carport.
Browse a stylish converted barn in Ohio
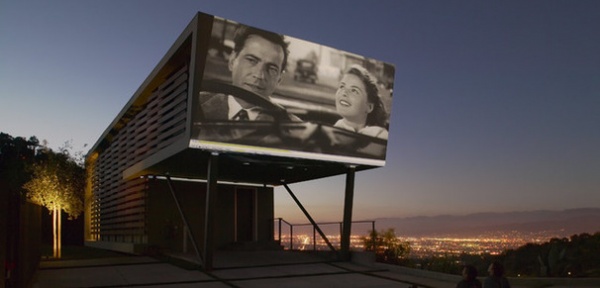
Encore!
What would a car-related story be without a drive-in theater? The second floor of this Los Angeles house doubles as the roof of a carport and a place for watching movies.
More:
11 Home Designs Driven by Carports
DIY: Turn Your Carport Into an Outdoor Dining Room
Related Articles Recommended












