Houzz Tour: Texas Family Trades Traffic Noise for Frog Songs
One thing that’s nearly unavoidable in Houston or any big city is traffic noise. And John and Amy Miller really wanted to find a weekend spot that was free from the sound of packed freeways.
They traveled about five hours west to a small town, scooping up 3,250 acres for fishing, hunting and exploring. The couple then hired architect Steve Raike and his colleagues at Lake Flato Architects to help tear down an old 1,000-square-foot ranch home and design a modern home consisting of four separate structures situated between the convergence of two creeks, with measures taken to protect and even enhance the waters and nearby ecosystems.
The design capitalizes on southeast breezes and water views, and encourages interaction with a stunning new landscape by Christy Ten Eyck that includes several water features and native plants and grasses. “It’s a frog’s paradise,” Amy says. “It’s super loud, but it’s better than traffic.”
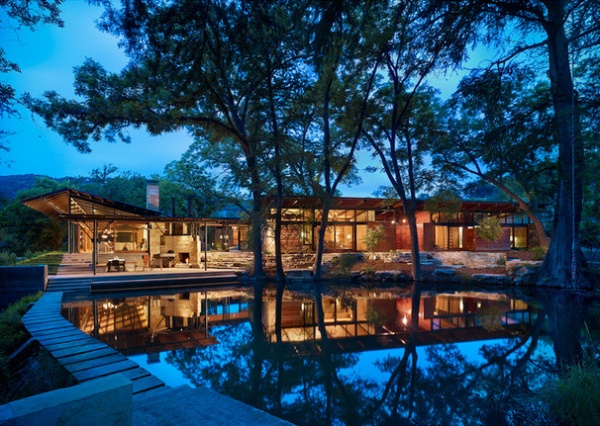
Houzz at a Glance
Location: Central Texas
Who lives here: John and Amy Miller. He’s a geophysicist; she’s a stay-at-home mom to twin 16-year-old girls.
Size: 4,500 square feet (418 square meters); 5 bedrooms
Architects: Steve Raike and his colleagues at Lake Flato Architects
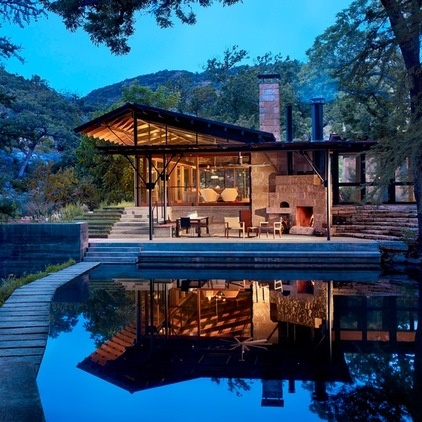
The home sits at the end of a county road, so it’s very private. A dam that Raike estimates is 50 to 60 years old creates a 9-foot-deep swimming and fishing spot. “We used the dam to our advantage,” he says. “It almost serves as the foundation of the house, which grows out of the dam and onto the isthmus.”
Where the Fun’s At
They were able to build the home at the Y intersection of the creeks because the home sits at the beginning of a spring, so there’s little chance of flooding. The family enjoys exploring the waterways in kayaks and on stand-up paddleboards. Sometimes the kids string a slack line across the creek.
A swim porch at the water’s edge is the most popular spot on the property. A shallow step in the water allows the family to pull their kayaks up to the porch, step out and walk over to the outdoor living area, where there’s a fireplace and a pizza oven.
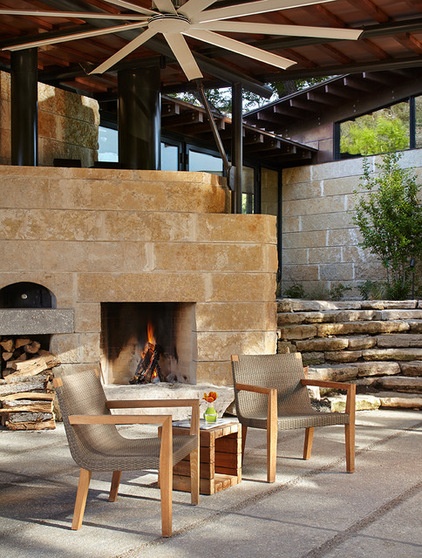
The pizza oven gets a lot of use. Typically, John builds the fire hours ahead of time, while Amy makes the dough and gets the toppings ready for family and guests. Everyone makes his or her own pizza and tosses it into the white-hot 500-degree oven. “It becomes a little pizza factory out there,” Amy says.
A copper-roofed steel structure provides shade. “In Texas summers if you have cool water, shade and air moving, you can make it through anything,” Raike says.
Furniture: Janet et Cie
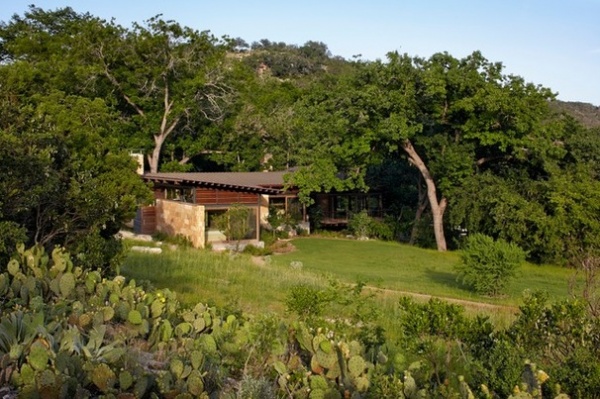
The Site
The structures are nestled in a valley near the creeks amid large pecan and cypress trees. Raike wanted to capitalize on the reliable southeast winds in the summer, so he designed the house near the water to open it up to the direction of the breezes. “With the breezes blowing across the small creeks and shady glens, you don’t have to be cooped up with the A/C all summer,” he says.
The South Texas climate also allowed Raike and his Lake Flato collegues to devise a layout of multiple smaller structures, because for nine months out of the year, the temperature is moderate enough to walk outside between rooms.
The vast property is home to wild turkey and quail — as well as wild pigs and coyotes, both of which the family hunts to control the populations. The Millers have also preserved a part of the property as a conservation easement to protect golden-cheeked warblers and red-eyed vireo birds.
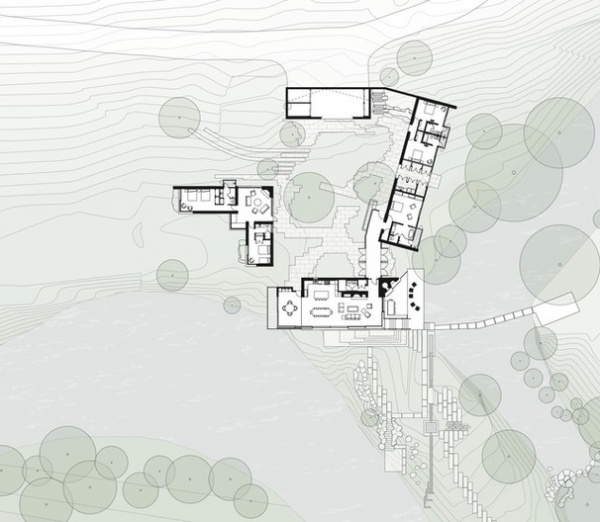
This overview shows the layout of the separate structures encircling a courtyard. The peninsula extending to the bottom-right portion divides the two creeks. The road at the top of the diagram leads arriving family and guests to a parking area at the top of a storage and utility structure. The long structure to the right of the courtyard is the bedroom wing, which contains three bedrooms, one for John and Amy and one each for their daughters.
A glass walkway that can be completely opened up connects the bedroom wing to the combined living, kitchen and dining structure that extends from creek to creek.
The L-shaped structure to the left of the courtyard is the guest wing, with two bedrooms.
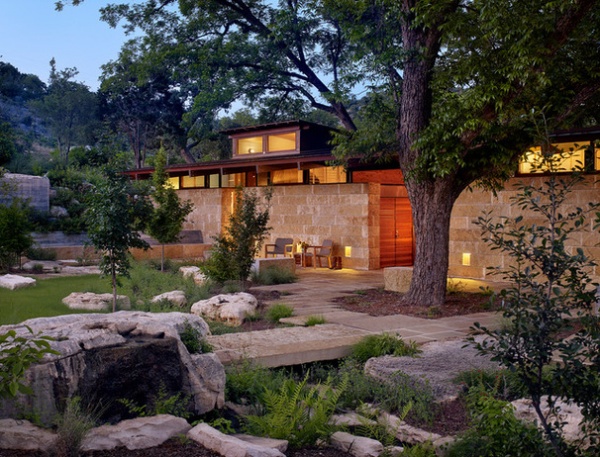
The layout allows guests who happen to wake up early the freedom to move about the main living space and use the coffee grinder, and know they’re not bothering anyone else. “And it does force people to interact with the outside,” Amy says.
Walking through the courtyard, shown here looking toward the daughters’ bedrooms, puts guests in touch with frogs and sometimes snakes. “You’re going to encounter everything that comes with nature,” Amy says.
Protecting the Water
Eyck designed a series of water elements that recirculate the water from the upper creek and aerate it to improve the water quality in the lower creek. She replaced 6 acres of compacted dirt roads and barren barn footprints with native buffalo grass and riparian plants with an emphasis on pollinator-attracting natives to restore the area. The vegetation also helps mitigate rainwater runoff from entering the creek. “It acts as biosponges that soak up water from the hillside before it gets to the creek,” she says.
Meanwhile, Raike and the rest of the Lake Flato team put in place a series of measures to help protect the creek during and after construction. For example, excavation and grading areas were heavily barricaded to prevent debris from entering the creek, and a silt fencing perimeter was established to prevent finer materials from being washed into the water. “The owners were very proactive about protecting the creek and how it could enhance the natural ecosystems on the site,” Raike says.
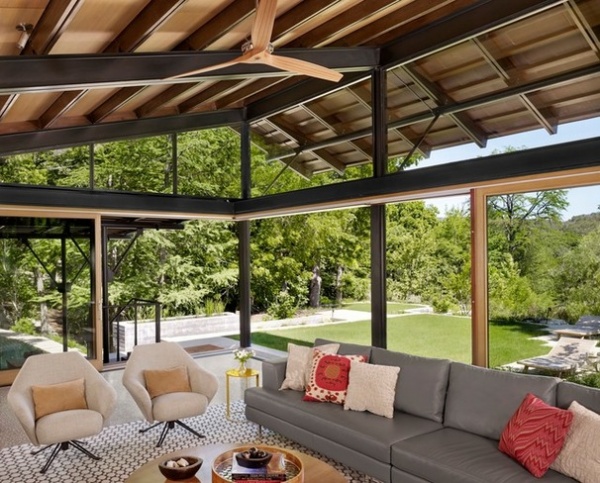
The Interiors
The living room faces southeast down the peninsula between the two creeks. You can see a portion of the dam on the left.
The walls of the house that focus toward the view and breezes are mostly glass, with large operable doors. The backside of the house is south Texas roughback lueders limestone.
“We realized we didn’t have to do a typical Texas Hill Country stone farmhouse; we could do something neat out here,” Amy says.
Rug: Great Rug Company; sofa: Contempo; coffee table: Baker
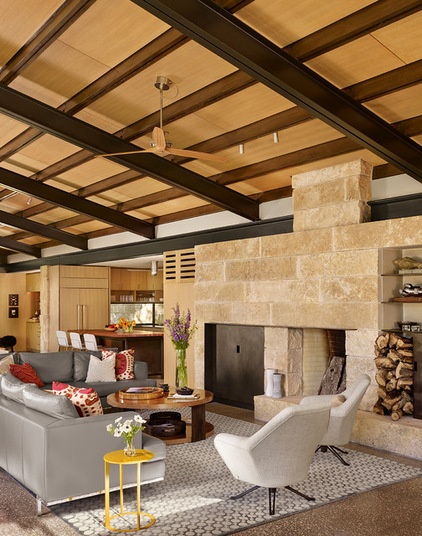
The Millers worked with interior designer Mel Poet on the interior finishes. “She really nailed the feeling of the casual weekend house with laid-back furniture that still has a level of sophistication and elegance without it being too much,” Raike says.
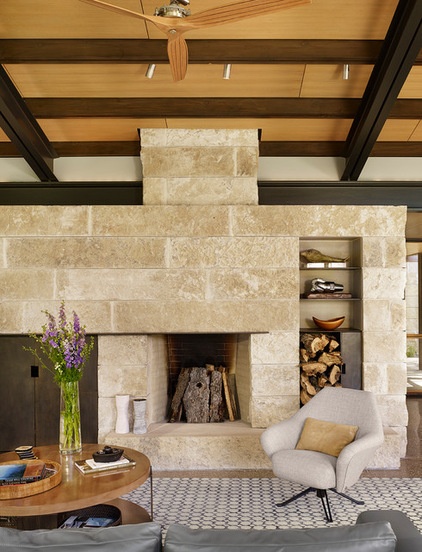
The ceiling panels are rift-cut white oak. The fireplace is rough-back limestone from Leuders Limestone. Behind the flowers is a blackened-steel media cabinet. Polished concrete makes up the floors in the public areas and guest rooms.
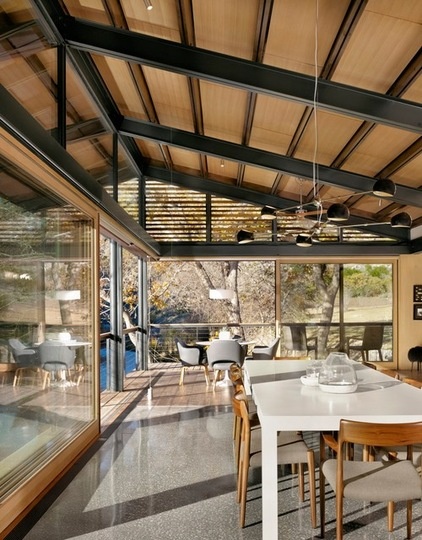
The living room opens to the kitchen, dining area and porch, cantilevered over the creek 10 feet above the water.
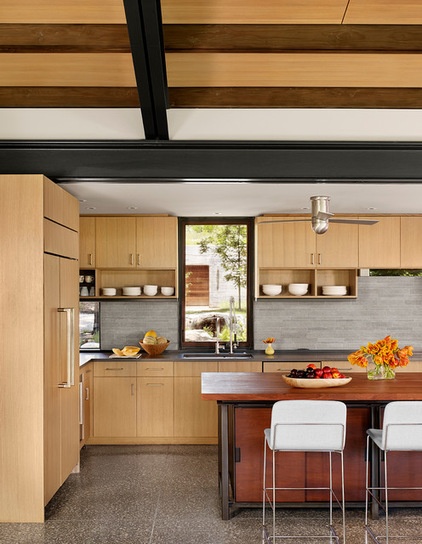
Custom rift-cut white oak cabinetry and ceiling panels warm up the kitchen’s oceanic bluestone backsplash and metal island topped with mesquite.
Hardware: Rocky Mountain Hardware
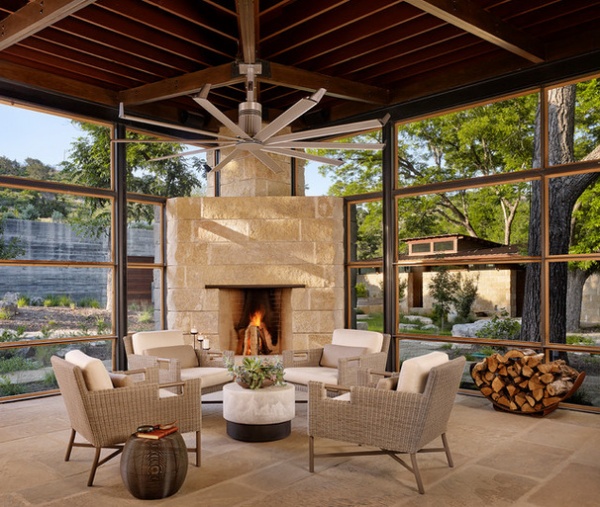
A screened-in porch off the guest wing has its own limestone fireplace and views toward the courtyard.
Table: Baker
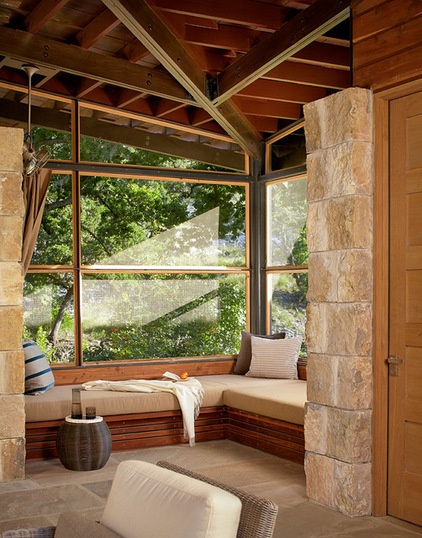
The guest porch also has a small cushioned nook for reading or taking afternoon naps.
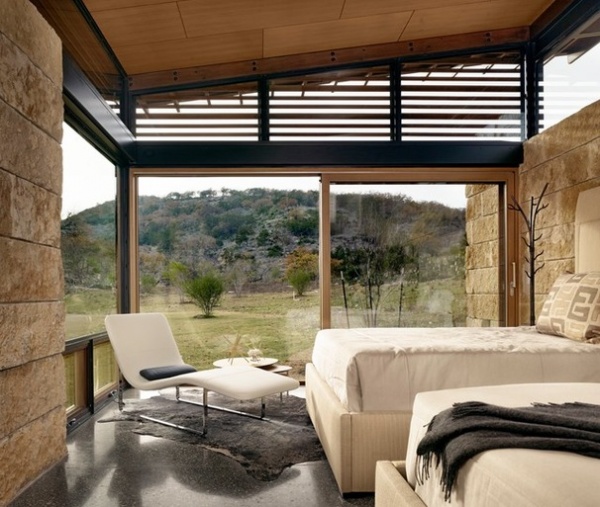
The guest bedroom enjoys views of distant hills and the creek to the left.
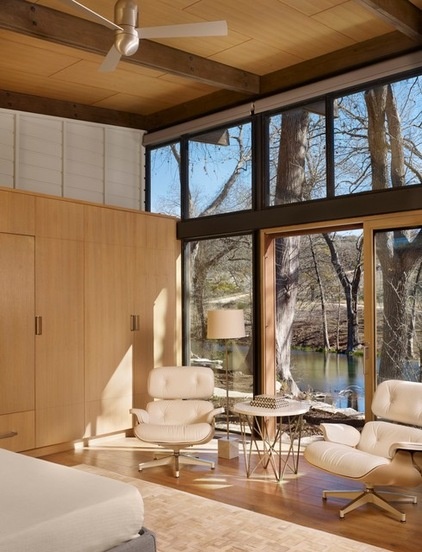
The master bedroom has views across a creek into a pecan grove.
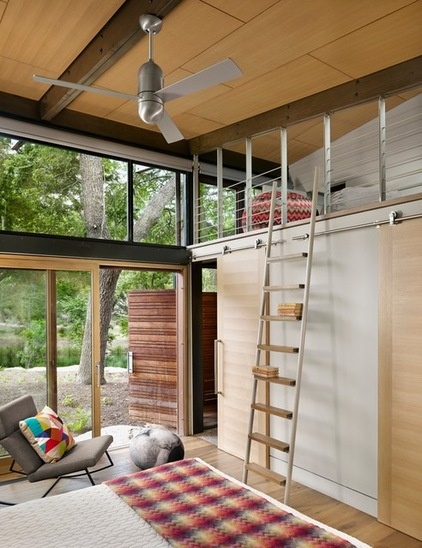
The daughters’ bedrooms mirror each other with dormer lofts.
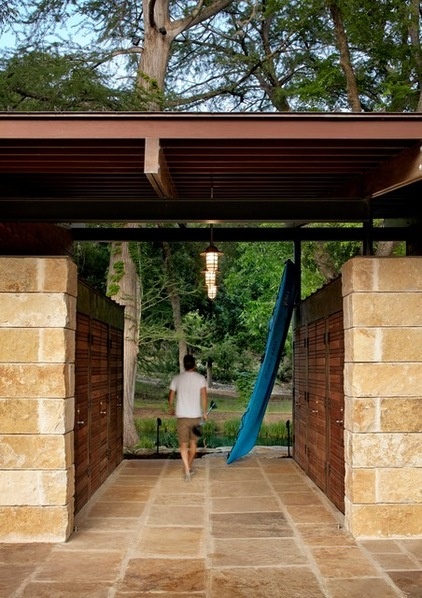
Oklahoma sugarloaf stone pavers lead to an outside utility area with storage for fishing rods on the left and a laundry room on the right.
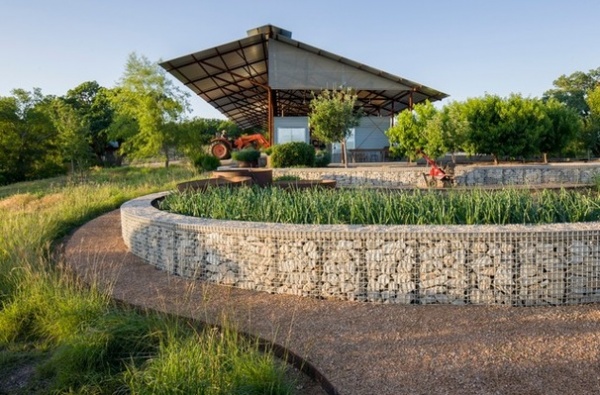
The Surrounding Property
On top of a hill is a barn structure that holds equipment and space to process deer meat. There are also 30 free-range chickens, a vegetable garden with lots of lettuce and spring onions, and an orchard with fig, pear, apricot and peach trees. Amy goes up there every morning to get eggs for breakfast and feed the chickens vegetable and fruit scraps.
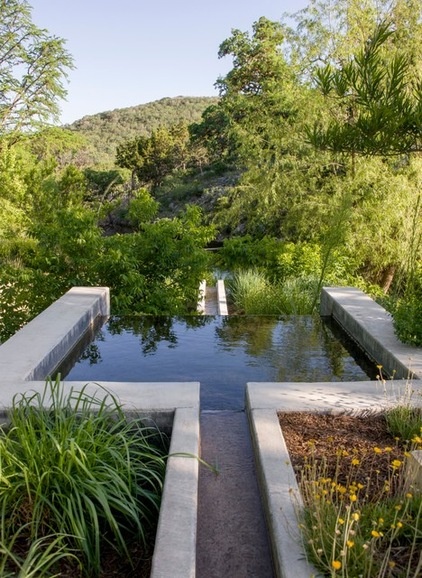
Another water feature leads down the peninsula to a fire pit, meditation area and fishing dock.
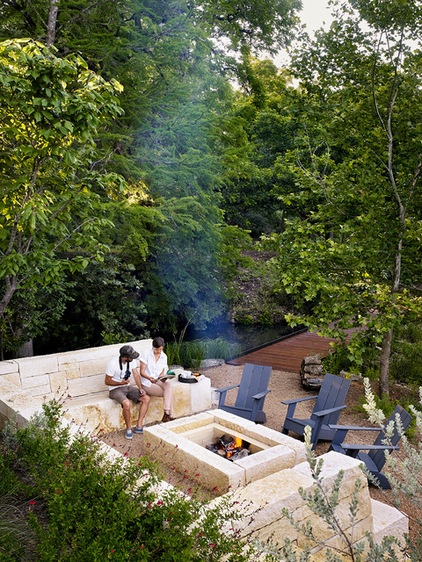
The stone fire pit is nestled at the end of the peninsula where the two creeks meet.
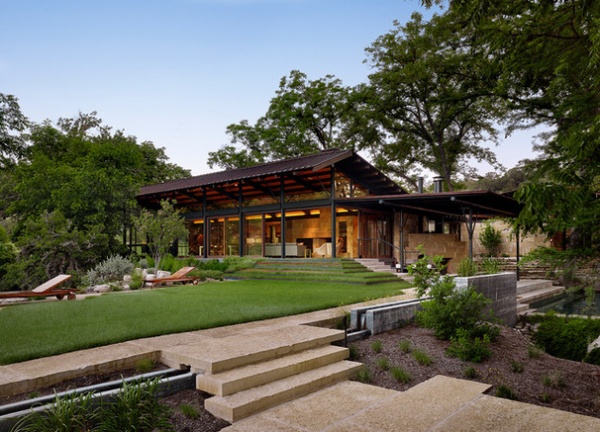
John and Amy both grew up in rural settings — John on a farm in southern Illinois, and Amy near St. Louis, where her grandparents both had farms that she visited on the weekends. John spent time fishing and hunting with his dad, and he and Amy both felt as though they needed a similar escape. “We didn’t need a 3,000-acre escape, but that’s what it evolved into to get the kids out of Houston and run around in nature,” Amy says.
Right now they visit the property during long weekends and holidays, but when the girls go off to college, the couple will spend longer stretches there.
There’s almost zero traffic noise. “You get on the high parts of the land and you can hear it, but it’s pretty rare,” Amy says. “And you don’t hear it from the porch, I’ll tell you that.”
Architecture: Steve Raike, Ted Flato, Laura Kaupp and Chris Krajcer of Lake Flato Architects
Interior design: Mel Poet of Poet Interiors
Landscape architecture: Christy Ten Eyck of Ten Eyck Landscape Architects
General contracting: Duecker Construction
Lighting design: Brown Design Consultants
Masonry: Dean Mitchell Masonry
Landscape contracting: Milberger
Courtyard water feature’s rockwork and plantings: David Mahler
Browse more homes by style:
Small Homes | Colorful Homes | Eclectic Homes | Modern Homes | Contemporary Homes | Midcentury Homes | Ranch Homes | Traditional Homes | Barn Homes | Townhouses | Apartments | Lofts | Vacation Homes












