Backyard Ideas: Japanese Garden Style and the Scent of Mint
The Portland Japanese Garden, built to commemorate Sapporo, Japan, as Portland, Oregon’s first sister city, lies just across the Willamette River from this Laurelhurst home, and many of its details inspired its new backyard. The precisely designed outdoor living space and studio efficiently use all of the lot’s square footage, falling in line with Japanese precedents. And since Portland and Sapporo lie at roughly the same latitude, the garden showcases plants that grow well in both regions.
“I feel a strong sense of connection with our part of the country and Japan,” says architect Michael Howells, who didn’t want to mimic a Japanese garden as much as reference it through the design details, motifs and materials. “This is the garden I’ve always wanted to do.”
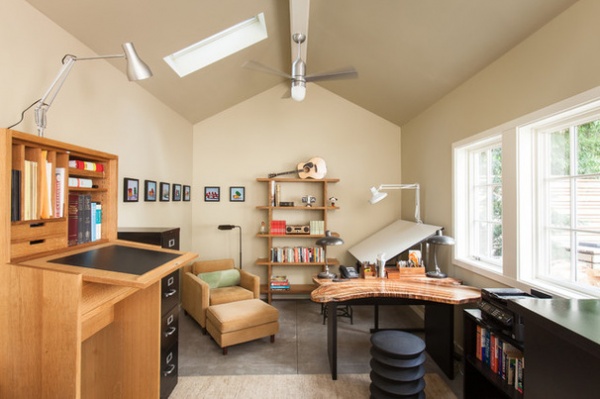
Photos by Anna M Campbell
Yard at a Glance
Who lives here: A fiction writer who works from home
Location: Laurelhurst neighborhood of Portland, Oregon
Size: 2,500-square-foot (232.3-square-meter) backyard, which includes a 240-square-foot (22.3-square-meter) detached studio
Howells, of Howells Architecture + Design, completely renovated the main house before he redesigned the backyard and rebuilt the detached garage, shown here. Howells and the homeowner, a writer who works from home, saw the potential in converting the garage into an office but waited until construction started to fully commit to move his workspace to the garage.
The bookcase and stand-up desk are from The Joinery, a well-known maker of handmade wood furniture in Portland. Howells designed the rift-sawn oak stand-up desk to perfectly cater to the homeowner’s 6-foot, 9-inch frame, something he had done elsewhere in the house as well. The concrete floor is graded and drained to be used as a garage if ever anyone decides to return this space to car storage. For now the homeowner parks in the driveway.
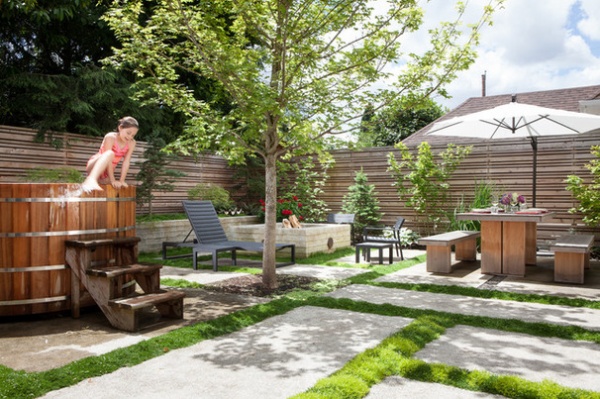
From his studio, the writer now looks out over the newly renovated backyard. Howells says the primary challenge of this project came from accommodating all the features the owner wanted — a fire pit, a hot tub and outdoor dining — in an elegant way.
Howells placed each feature where he believed it would be most useful and thought about the sequence for someone moving through the space. For example, the grill sits right outside the house for convenience, while the outdoor fire pit is farthest away, creating a destination point. Additionally, features like the hot tub and the fire pit run along the same axis, which projects straight out from the center of the studio window for a more ordered appearance.
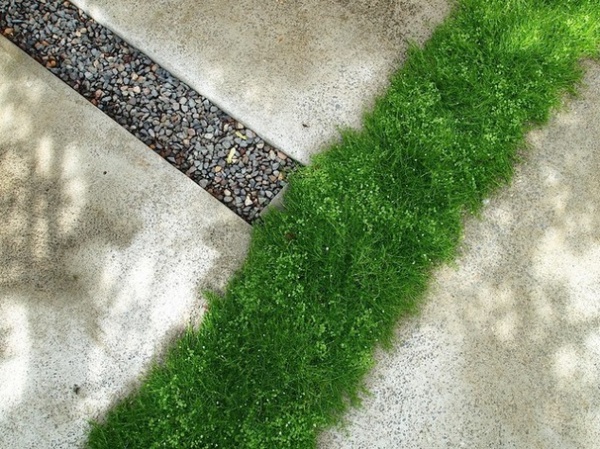
It was necessary to pave most of the backyard to accommodate all of its new features. The garden sits on a uniform base of concrete pavers with planted joints, inspired by a similar paving pattern at the nearby Japanese garden. “In essence we paved the whole thing but softened it with these moss elements in between,” says Howells.
Scotch moss (Sagina subulata ‘Aurea’) and Corsican mint (Mentha requienii) grow between the concrete pavers. Both plants tolerate foot traffic and form a bright green permeable network between the solid concrete pavers. Additionally, the Corsican mint emits a strong fragrance when it’s stepped on. “I have always wanted to do a project where I could introduce that idea of the sense of smell,” says Howells.
At certain places where the moss wouldn’t be acceptable, such as under the dining table, the ground cover transitions to a line of gravel, then transitions back to moss.
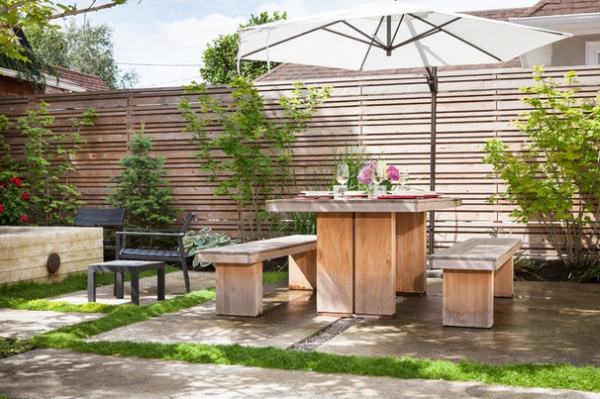
The rhythmic western redcedar fence that now surrounds the yard reinforces the design while layering another interesting detail. “There is beautiful variety of fencing motifs and materials in Japan,” says Howells, and this one beautifully matches the unfinished teak dining furniture. Fences are often overlooked as design opportunities, Howells says. This one stands out now but will soften as the plants grow in.
Out of courtesy for his neighbors, the homeowner had the back side of the fence mirror the front. “We did something people normally don’t do. We made it just as beautiful for the neighbors,” says Howells. The double paneling enhances privacy, as does its extra-tall (7-foot) height.
Kayu teak dining table and benches: Design Within Reach
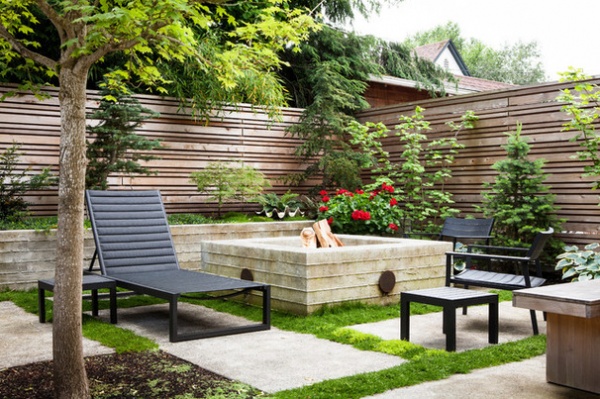
Patio furniture: Eos line, Design Within Reach
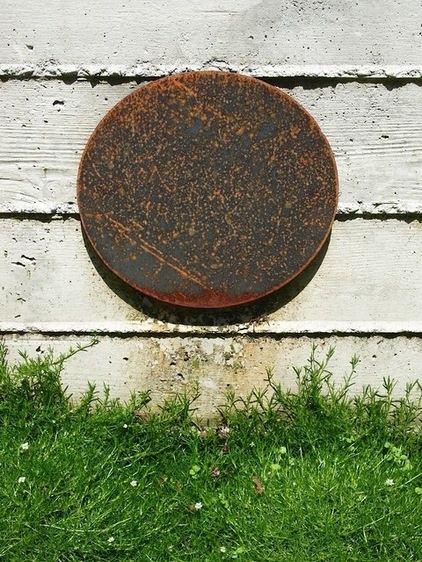
The board-formed-concrete fire pit lures visitors to the yard’s farthest corner. Howells used the construction technique consistently for most of the garden’s built features not only because of his affinity for it but also because of its strong ties to Portland landscape architecture, perhaps most famously in Lovejoy Fountain Park, by Lawrence Halprin.
Four weep holes with decorative Cor-Ten covers drain the 40 or so inches of precipitation Portland receives annually from the concrete fire pit. Cor-Ten famously has the tendency to bleed its rusty color on surrounding surfaces, which is exactly what Howells hopes will happen here and why he chose it for the drains. “We’re inviting that organic pattern to form over time and make its mark on the fire pit,” he says. As the project ages, it will add a new layer of interest.
To drain the rest of the patio, Howells installed an array of perforated PVC pipes and a dry well. The homeowner had experienced basement flooding in the past and wanted to prevent future water issues after his extensive remodel.
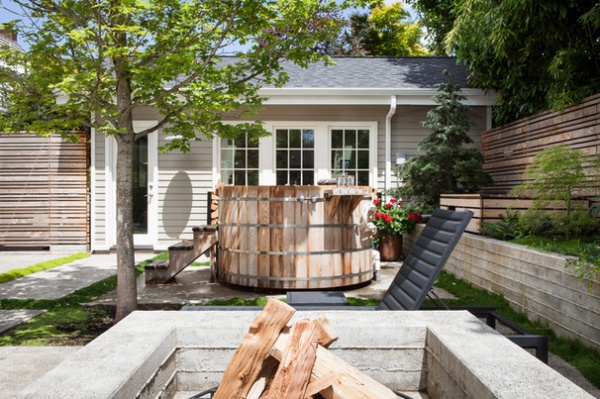
The round cedar hot tub, from Zen Bathworks, references traditional Japanese soaking tubs and, along with a few other details, interrupts the overwhelmingly rectangular project. The cedar crate to the right of the hot tub conceals the tub’s mechanical equipment. Though it appears to to be sitting in the planter, the box actually rests on top of a concrete slab and features a hinged lid for easy access. The box’ top doubles as a nice tabletop when it’s closed.
A picturesque Pacific Sunset maple (Acer truncatum ‘Pacific Sunset’) tree in the middle of the mostly sunny site shades its surroundings. The tree will continue to grow over the decades, with its roots potentially disrupting the even grid of paving. “We were OK with that,” says Howells. In a garden all about order, a few imperfections add interest and bring it to life.
Howells and the homeowner worked with a landscape contractor to select and site the plants around the perimeter. They aimed for the familiar conifers, grasses and maple trees seen in Japanese gardens that would also do well in the Pacific Northwest climate.
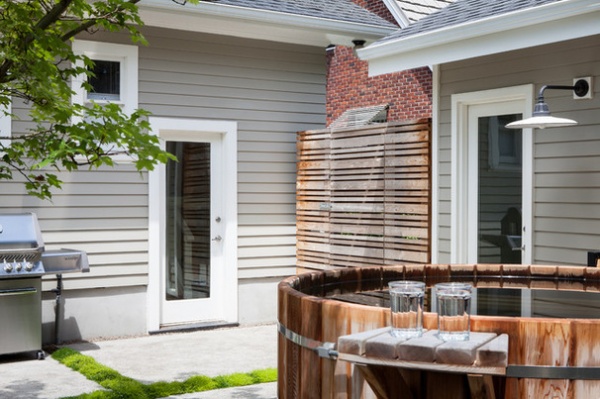
A gate joins the studio and the main house and leads to the driveway. Howells built the gate as a freestanding structure, as opposed to attaching it directly to the adjoining buildings, to avoid any disjointed connections. Instead, each feature stands on its own. “I find it’s elegant if you can just hold it off,” says Howells. Steel posts wrapped in cedar sit in a substantial concrete footing to support the structure.
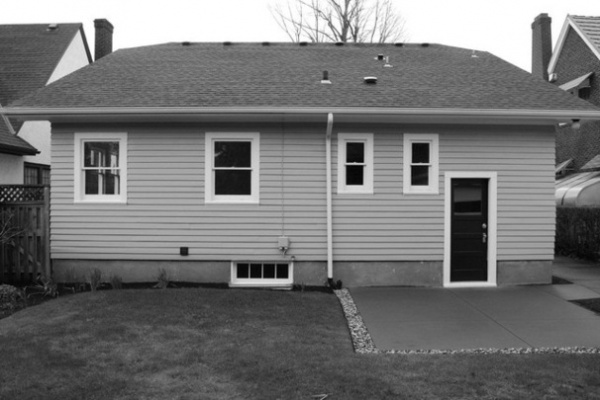
BEFORE: Here’s the view looking back to the house before any work on the house or garden had been done. The new garage sits in the area just out of view to the right of the frame.
Architect: Michael Howells, Howells Architecture + Design
Contractor: Tall Firs Building
More: See more inspiring gardens on Houzz












