My Houzz: Pared-Back Living in the Country
http://decor-ideas.org 05/27/2015 03:13 Decor Ideas
Hidden away amongst the treetops of Thornleigh, Sydney, sits Carlie Spiteri and Matt Roberts’ newly renovated home. The two, who share a similar taste in style, decided they were up for a challenge when they bought their first family home late last year. With the home’s high-sloped ceilings, lush garden and killer view, the couple and their baby couldn’t be happier with how it’s turned out.
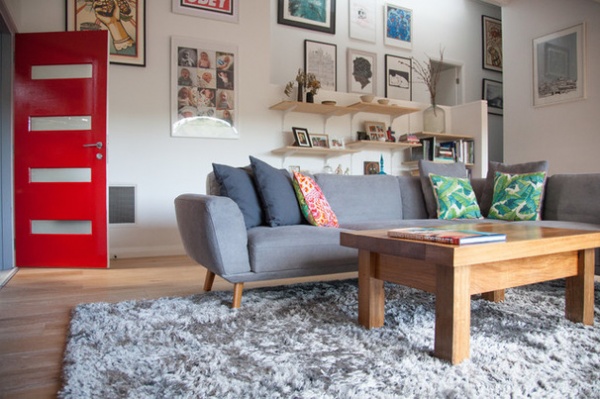
Houzz at a Glance
Who lives here: Carlie Spiteri, Matthew Roberts and baby Eliot
Location: Thornleigh, Sydney
Spiteri and Roberts share a love for interior design, which came in handy when styling their first home together. Spiteri studied design and color, and Roberts is currently studying interior design and runs a successful high-end curtain and soft furnishings business called Exquisite Solutions.
Spiteri admits that the toughest part of collaborating with her partner was that he made design decisions quickly and with ease, while she needed time to research their options.
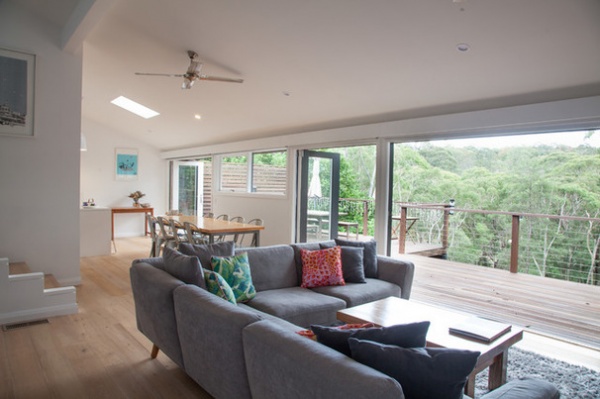
They chose Danish-inspired decor, as they have always loved its simplicity — a feature which suits their pared-back lifestyle.
The open-living space is composed of the kitchen, dining room and living room, and spans out onto the deck, which boasts a stunning view of the surrounding bushlands. The light, modern space is perfect for entertaining friends and family, especially with the afternoon sun streaming through the northwest-facing windows. “We painted everything white and installed engineered limewash oak flooring to lighten up the room,” Spiteri says.
Every baseboard, door and room was painted different colors to bring layers of interest, and as a result “it really needed unifying,” says Spiteri.
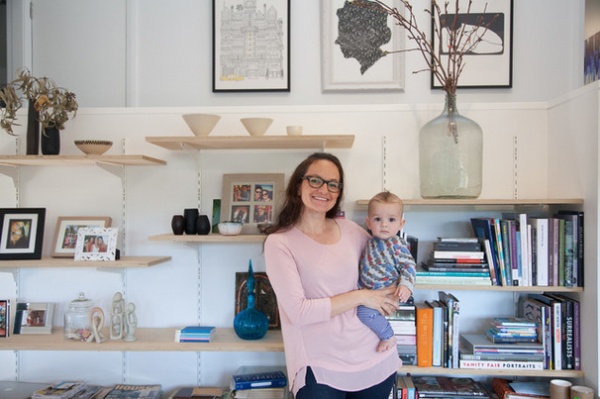
She still remembers the moment they found out their offer to buy the house had been accepted. “We were halfway to Victoria, and I was so scared at what we had just undertaken!” says Spiteri, seen here with Eliot. “The building report was a horror story, and there was a lot of work that needed to be done.”
Addressing the extensive termite damage was a significant hurdle the couple faced during the renovation. Luckily, the previous owners had managed to exterminate the termites, but the damage they inflicted still remained.
The termites had entered the house from the side of the main bedroom. As renovations progressed, Spiteri and Roberts discovered more and more areas with damage. The main bedroom was by far the worst affected, as the pests had eaten into the main beam of the house. The couple replaced it with a metal beam in case, God forbid, they come back!
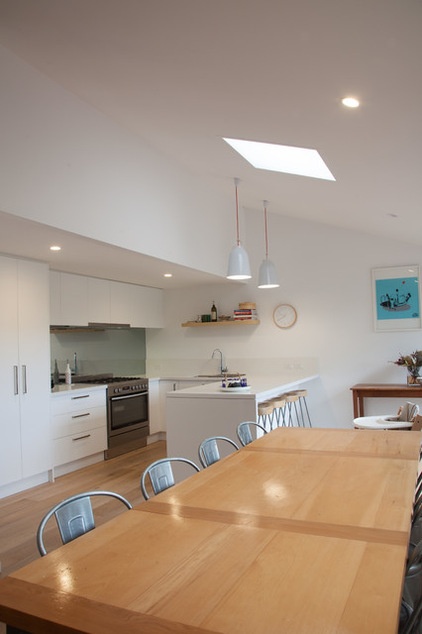
The shell of the house was stable, and no walls were knocked down during the renovations. The couple focused their time on restoring the termite damage and unifying odds and ends, from baseboards to doors.
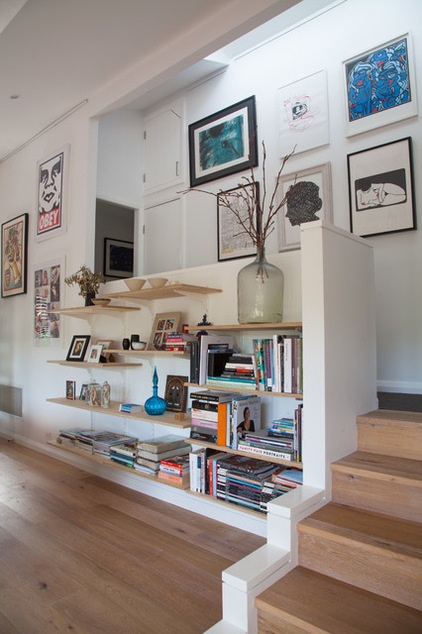
The feature wall in the lounge is adorned with the couple’s collection of screen prints and street art, a lot of which they bought from Print Club London.
“The artwork has turned this room into a gallery space; everyone who comes over always comments on it,” says Spiteri. The couple are constantly searching for new art to add to their collection, and most recently added a collage of baby Eliot to the wall.
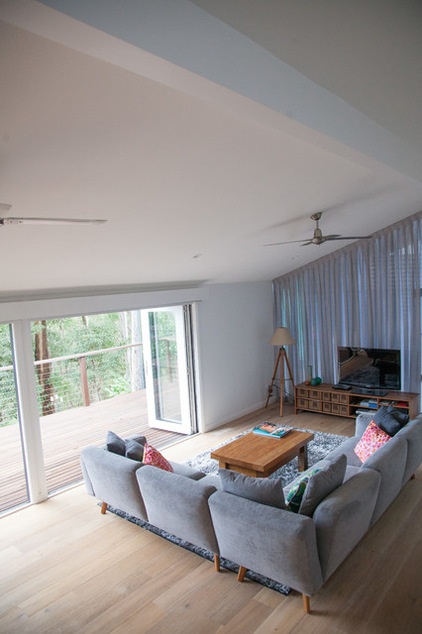
Colorful pillows on the Danish couch, purchased from King Living, brighten up the room. The coffee table is one of Roberts’ creations; it dates back almost to his teenage years.
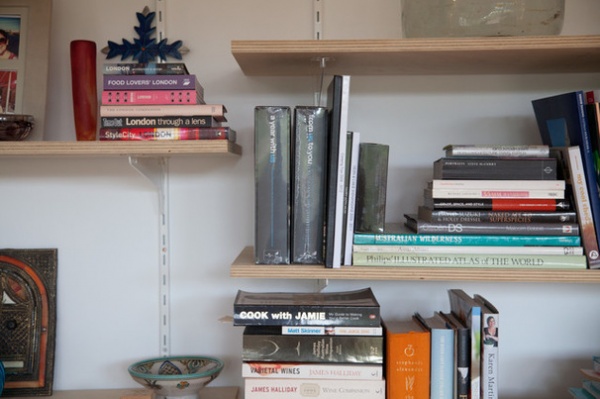
One of the home’s defining characteristics is the plywood shelving. Although it was installed as an afterthought, it has become a central feature of the living room. The shelving fits the Danish theme that flows throughout the home.
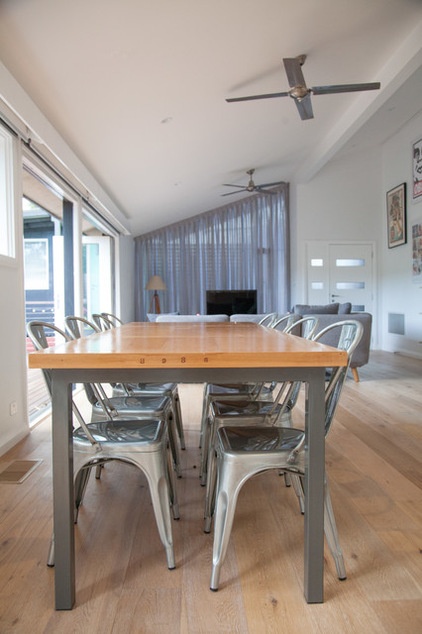
Tolix chairs are placed around an old billiard table. The couple inherited the table from Roberts’ stepdad, who passed away five years ago. Roberts sanded it down into the dining table it is today.
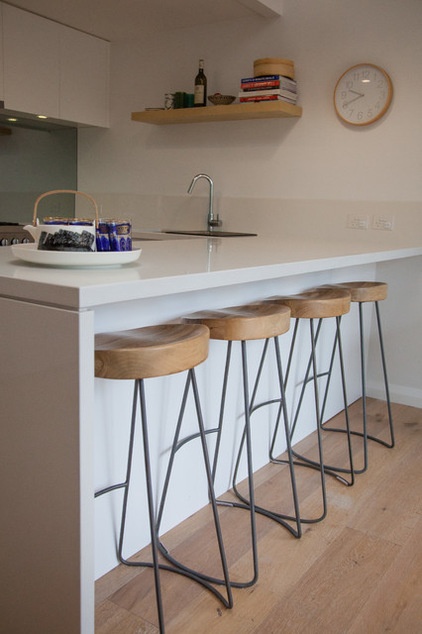
“The redesign of the kitchen was the most challenging,” says Spiteri. The couple spent hours researching colors and furnishings on Houzz and roaming around stores before making their final decisions. “We also asked friends for advice … we were constantly researching,” adds Spiteri.
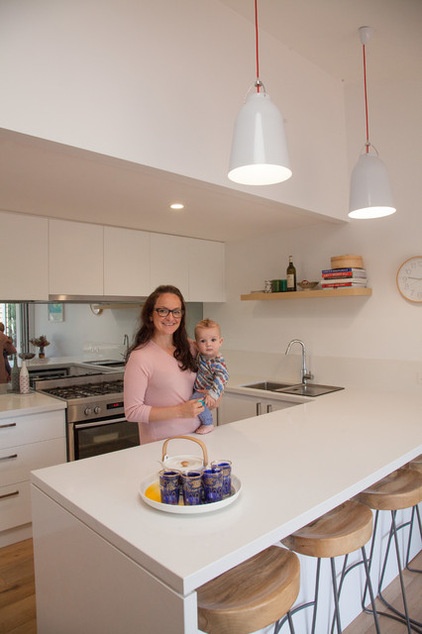
The kitchen design is minimalist, with simple, clean lines. The couple wanted to create a kitchen that suited their style while maintaining the home’s resale value. The simple wooden bar stools complement the limewash flooring and Danish furniture in the home.
A large mirror acts as a backsplash and reflects the garden. “This is my favorite place in the house,” says Spiteri, who loves observing the serene view sprawling out into the vast bushlands.
Pendant lights: Matt Blatt Furniture
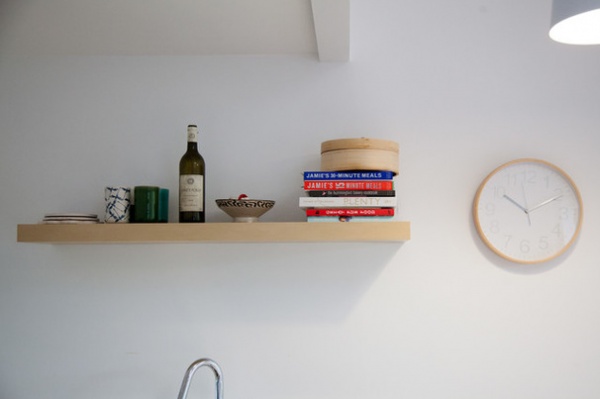
An empty bottle of wine adorns the shelf in the kitchen — it was opened when Eliot was born.
Wooden clock: Yellow Bungalow
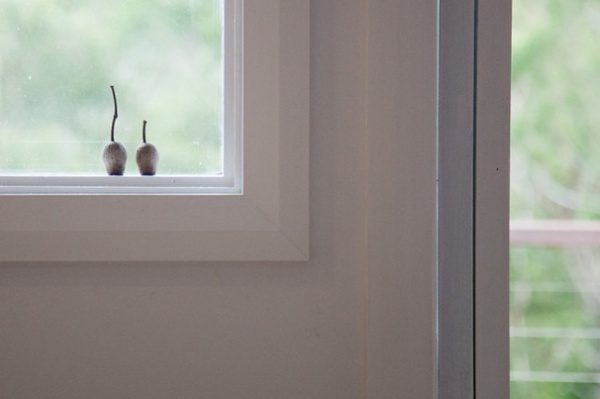
These acorns were taken from the garden and serve as a reminder of how much the house has progressed.
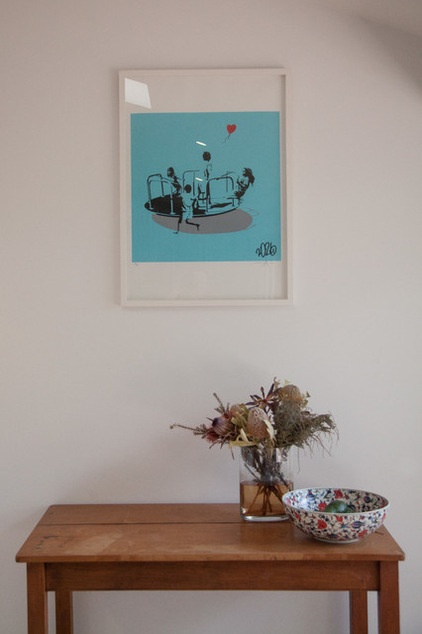
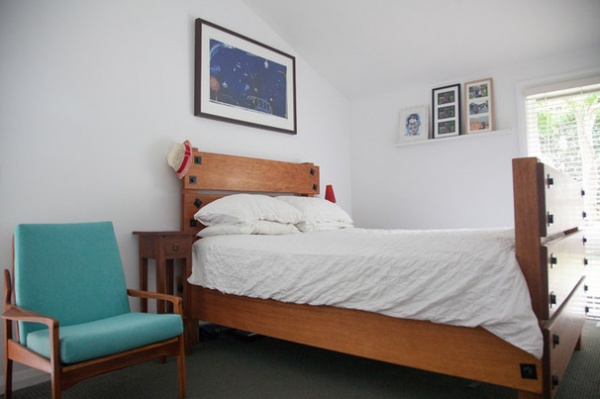
The couple’s sense of style does not end in the living room. The bedrooms are also lined with handmade trinkets and furniture. Roberts constructed this stunning solid-wood bed.
Chair: Revival Antiques & 20th Century Design
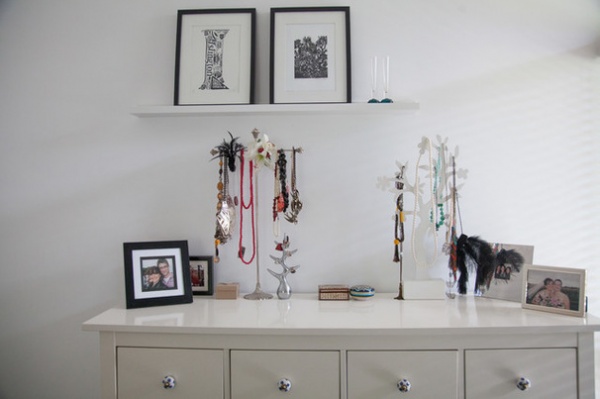
The chest of drawers has carefully placed handles, which were purchased by Spiteri in Île de Ré in France many years prior to the purchase of the chest. The couple own an abundance of exquisite screen prints but chose to display a select few in the bedroom.
Chest: Hemnes, Ikea
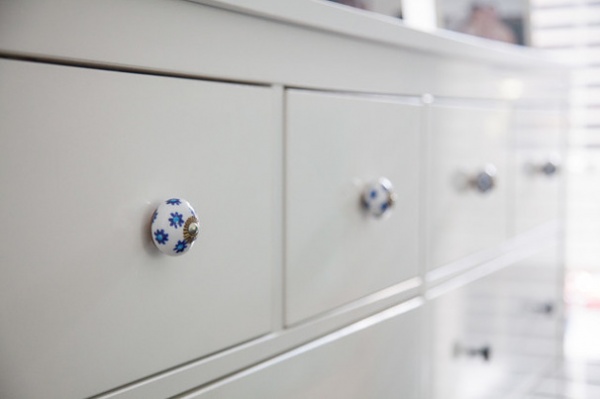
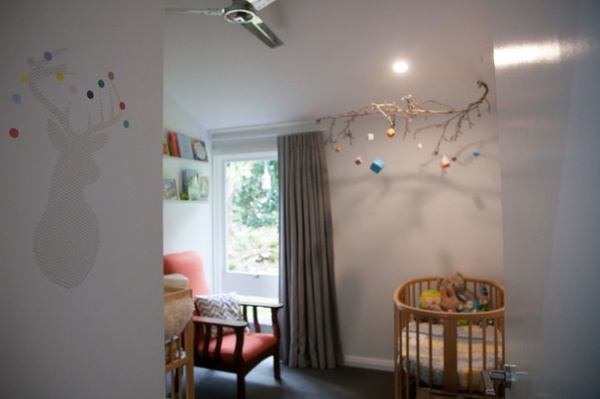
They installed carpet in the bedrooms with some leftover money from their original budget. With a baby who will be crawling any day now, the couple were glad this was an option.
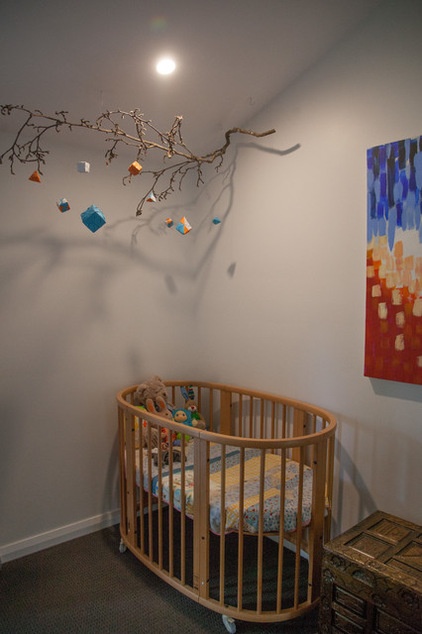
The Danish-inspired furniture continues in Eliot’s bedroom. A stunning magnolia mobile with origami made by Roberts is suspended from the ceiling above the light wooden crib from Stoke.
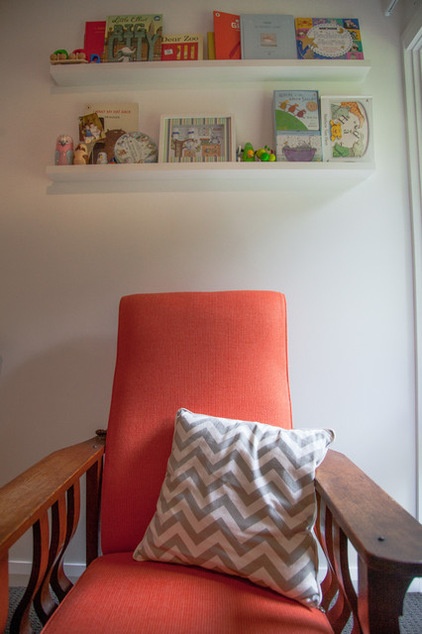
The walls are adorned with built-in shelving lined with classic children’s books and knickknacks. The chair belonged to Roberts’ dad and has been restored to pass on to the next generation.
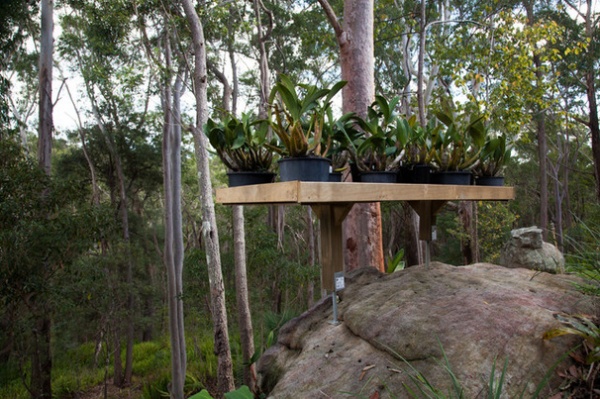
Roberts is a prolific gardener, and to him, the features of the garden were as important as the house itself. He has been working hard ever since first moving in to bring it back to its original splendor.
He inherited his passion for gardening from his mother, who has given them hundreds of bromeliads to help finish the garden quickly. Roberts has also planted many native plants, such as gums, to help restore the garden to its original glory.
Pictured here is his collection of orchids, which he has given pride of place on a ledge at the top of the garden with a fantastic view.
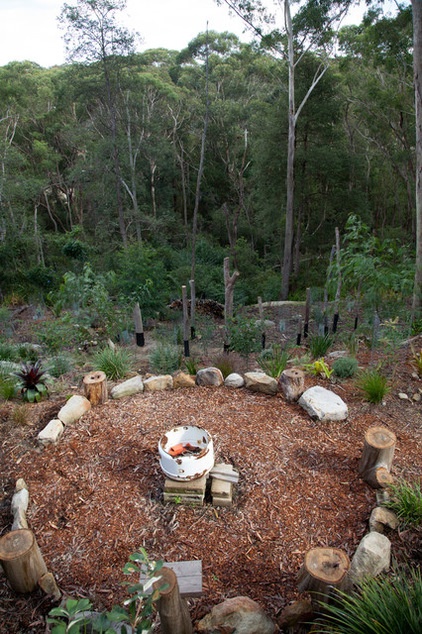
Unfortunately for Roberts, the backyard was littered with tree trunks from dead trees and had not had gardening maintenance in years. It was also evident that it had been used as a trash dump in the past. Roberts turned the tree trunks into a work of art while also providing a place for visitors to sit and enjoy an open fire.
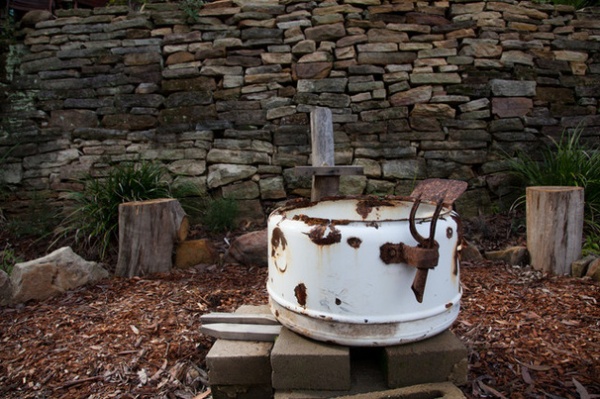
“We are looking forward to the winter months so we can toast marshmallows on the fire pit,” says Spiteri. “In the warmer months, we mostly sit out on the deck and watch the wallabies prod around.”
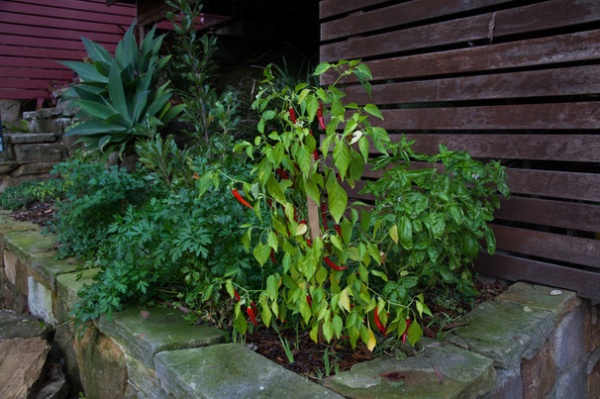
The couple planted an herb garden to make the most of their lush surroundings.
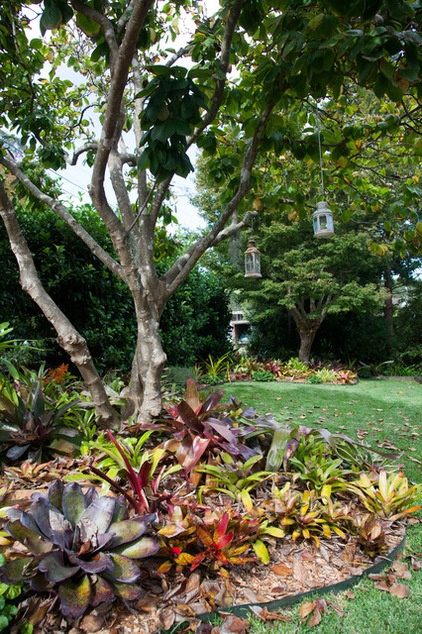
Hundreds of bromeliads scattered throughout the front garden add beautiful depth and colors.
My Houzz is a series in which we visit and photograph creative, personality-filled homes and the people who inhabit them. Share your home with us and see more projects.
Browse more homes by style:
Small Homes | Colorful Homes | Eclectic Homes | Modern Homes| Contemporary Homes | Midcentury Homes | Ranch Homes | Traditional Homes | Barn Homes | Townhouses | Apartments | Lofts | Vacation Homes
Related Articles Recommended












