Soft Hues Create a Calm Mood in a Historic Kitchen
“When I first came to look at this kitchen, it was all over the place,” says James Horsfall of Bath Kitchen Company. “You had to keep walking from one side to the other, it was a messy space, and it didn’t feel enjoyable to be in.” Horsfall suggested dividing the room into a third and two-thirds, with the dining table occupying one-third and the kitchen cabinets and appliances taking up the larger portion. “I wanted to give the owners a very calm, functional space with the feel of another reception room, rather than a kitchen,” Horsfall says.
Completed in late 2013, the kitchen is now a functional family area with a relaxed feel. Storage fits cleverly around original features, and most appliances are hidden. Horsfall’s redesign has squeezed value from every nook, so there’s plenty of countertop space, a generous island and a dining table. Now the owners can relax, entertain and, of course, cook in here effortlessly.
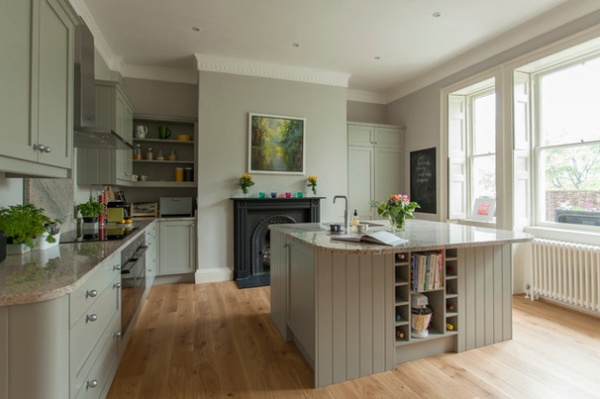
Kitchen at a Glance
Who lives here: A family of 4
Location: Central Bath, Somerset, England
Size: 20 by 15 feet (6 by 4.5 meters)
Year built: The home was built in 1793; the kitchen renovation was completed in 2013.
Designer: James Horsfall of Bath Kitchen Company
The previous kitchen had a dining table in the center, and the design sprawled across the room. “We wanted to clearly separate the space to create an open, modern-lifestyle kitchen, with an adjacent dining area that didn’t interfere with the chef,” Horsfall says. “I had to find creative ways to build the kitchen into the available space so it was sensitive to the original features and didn’t look at all clunky.”
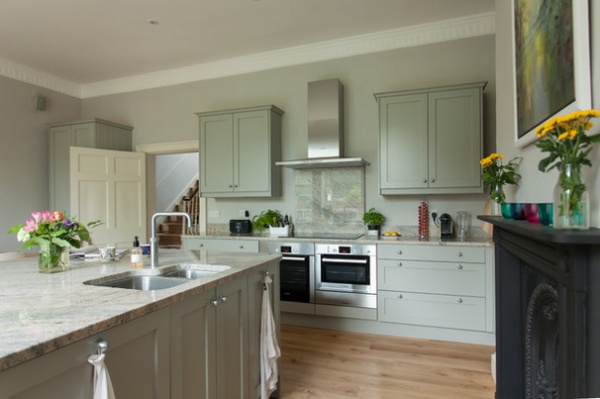
Horsfall wanted the kitchen cabinets to look like furniture in a reception room, rather than obviously functional or industrial. Soft colors, concealed appliances (there is a dishwasher and two undercounter freezers in the island) and some gentle contrast from the dark fireplace all contribute to this feel. “The color palette is quite classical, chosen to suit this Georgian home,” Horsfall says.
The custom units are made from maple, and the knobs are brushed chrome.
Cabinet paint: Lamp Room Gray, Farrow & Ball
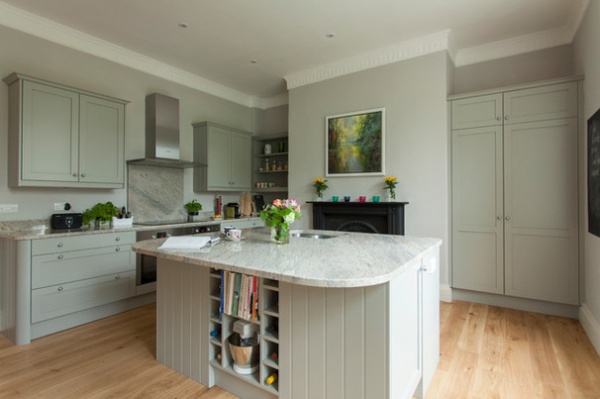
The focal point of the kitchen is the large island with integrated sink. “It works both as somewhere to prep food and as a social hub, with seating space and a handy wine rack close by,” Horsfall says.
The island benefits from lots of natural light from the big windows. “It was designed to be multitasking but not so big that it cramps out the room,” Horsfall says. “We used curved edges on it, and on the other worktops, so there are no sharp corners to bump into as you move around the room.”
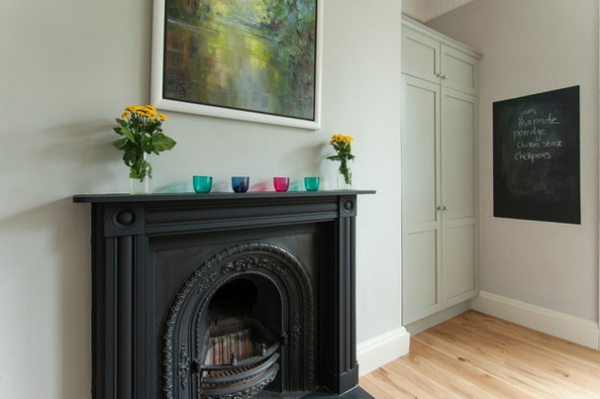
The kitchen contained lovely original Georgian features, such as the coving and fireplace. “We had to respect these beautiful details and work around them,” Horsfall says. “I couldn’t design anything to stand in front of the fireplace or windows.”
The appliances are hidden in the cabinets to steer the room toward feeling like a living space, rather than just a kitchen. The tall cabinet in this alcove contains a fridge and pantry. “One of those massive stainless steel fridges would have just killed this space,” Horsfall says. “I like those big fridges — they can look great in the right space — but this wasn’t the place for one.”
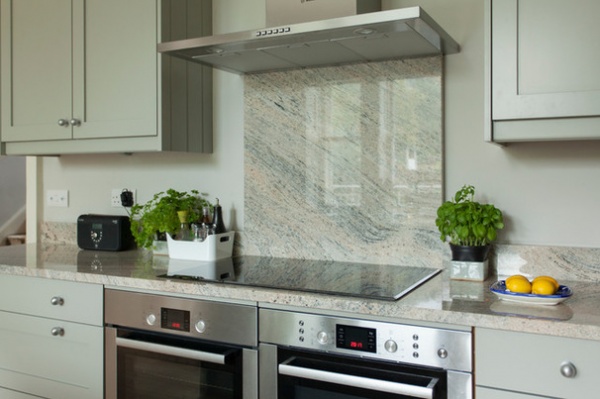
To keep the space feeling calm and relaxed, Horsfall found a soft-toned granite for the countertops and backsplash. “It has lovely warm colors and patterns in it, like swirls of sand,” he says. Beneath the cooktop is a single oven (left), a combination oven and microwave, and a warming drawer beneath. “It’s a brilliant use of space,” Horsfall says.
Ovens: Bosch
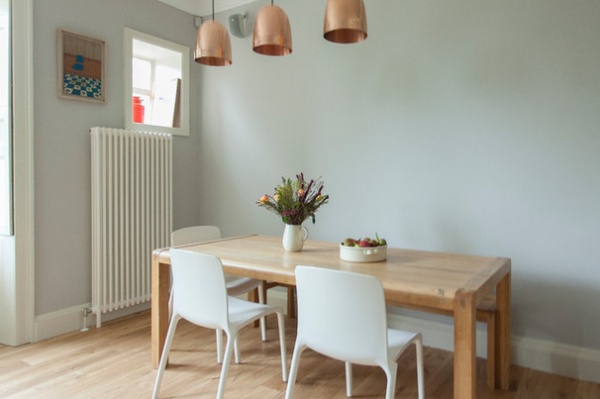
With two-thirds of the room dedicated to the kitchen, a third was liberated to become a relaxed dining space. Copper pendant lights, found by the owners, add more warm tones to the room, while an upright radiator makes good use of wall space and sits neatly beneath the small window.
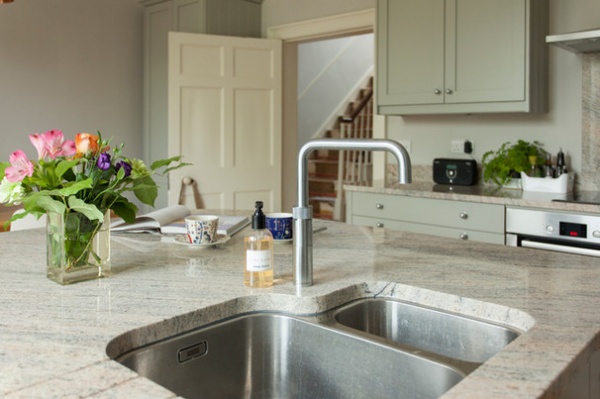
A double sink is recessed into the island countertop so it looks discreet. The faucet delivers drinking water, hot and cold water, and boiling water.
Faucet: Quooker
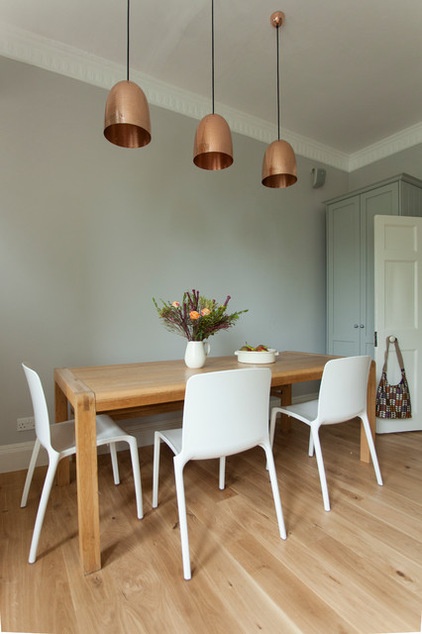
With wall space taken up by a fireplace and big windows, Horsfall had to be clever about where he fitted in storage. In the dining area, he designed a neat cabinet that contains a stereo and items needed for the dining table, such as napkins and candlesticks. “It tucks in really nicely behind the door,” he says.
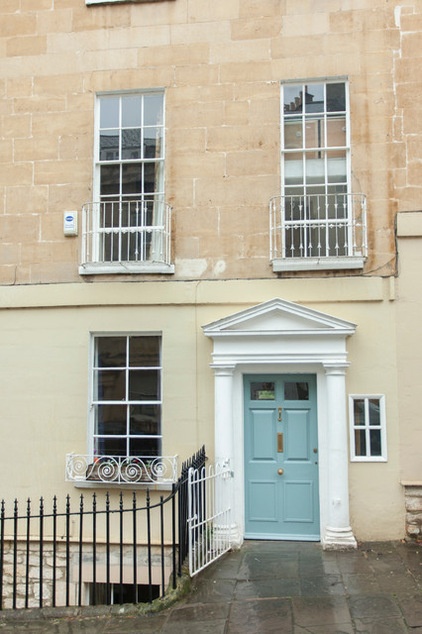
The city of Bath is a World Heritage Site and is full of beautiful townhouses designed with elegant proportions during the Georgian period. Almost all the buildings here were constructed with Bath stone, a locally quarried limestone. Its warm honey tones give the city its distinctive appearance.
Browse more featured kitchens












