States of Style: The Alaskan Frontier
http://decor-ideas.org 05/24/2015 22:13 Decor Ideas
The Houzz series States of Style puts a spotlight on the design of individual U.S. states and the influences that make homes there unique.
Alaska has always drawn a hardy stock of adventurers following the call of the wild. Its natural beauty is legendary, and its historical character diverse. From the craftsmanship of the indigenous Tlingits to the onion domes atop Russian churches and the modern architecture that pays homage to its breathtaking surroundings, Alaska still beckons bold characters and designs.
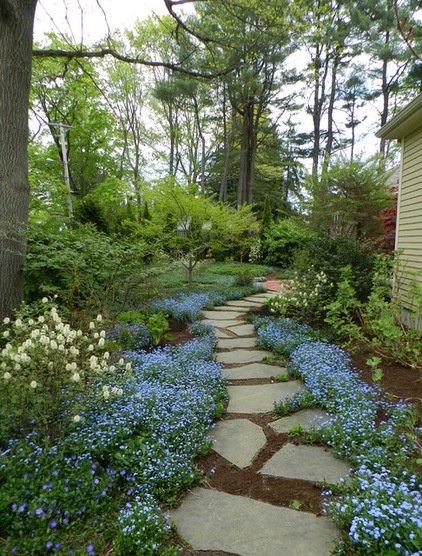
Alaska at a Glance
Statehood: 1959
Capital: Juneau
Population: 736,732
Nickname: “The Last Frontier”
State flower: The alpine forget-me-not is a species of the genus Myosotis. Although there are about 100 species in the genus, only the ones native to the Northern Hemisphere are called forget-me-nots. Different varieties of the flower may be annual or perennial plants. The flower comes in pink and white but is best known for its blue blossoms.
King Henry IV adopted the flower as his symbol during his exile in 1398, and kept it upon his return to England the following year. The alpine forget-me-not is native to Alaska and grows wild in open, rocky places high in the mountains. Alaska adopted the bright blue native as its official flower in 1917, 42 years before statehood.
Tip: Forget-me-nots are hardy, unfussy plants. Use them in clumps to line walkways and paths.
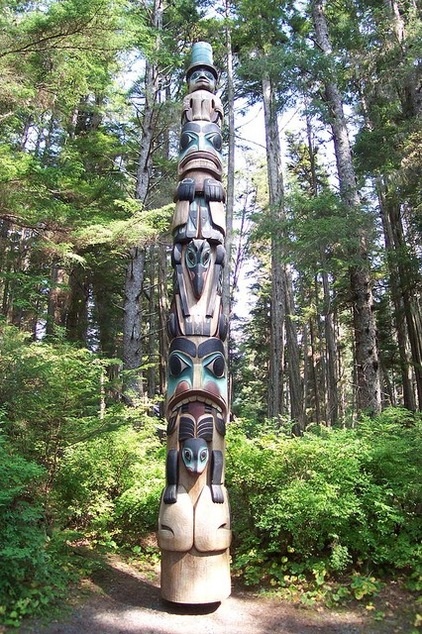
State tree: Picea sitchenis, or Sitka spruce, is an evergreen conifer that can grow to more than 300 feet high. According to the U.S. Forest Service, it’s the largest species of spruce and the fifth largest conifer in the world.
The tree got its name from the community of Sitka, Alaska, a town originally settled by the Tlingits, an indigenous people of the Pacific Northwest and southern Alaska. According the the Sealaska Heritage Institute, the Tlingits used the long roots of the Sitka spruce to make decorative baskets and the tree’s massive trunks to create totem poles.
Due to their great height, Sitka spruces make good roosting spots for bald eagles and peregrine falcons. The Sitka is one of the most important timber trees in Alaska, used for many products, including ladders, oars, masts and musical instruments. The Sitka was designated the official state tree in 1962.
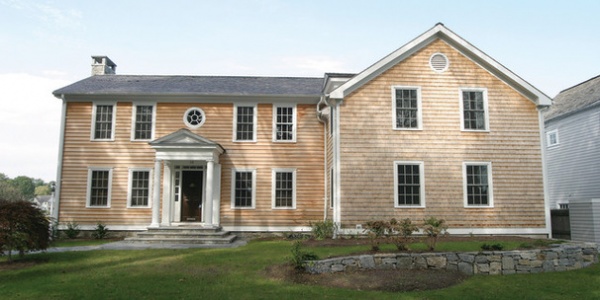
Coast-to-Coast Cedar
The Sitka spruce might be the official state tree, but it’s the Alaskan yellow cedar that gets the most love from architects, builders and designers. The tree produces a hard lumber that’s good for home construction and resistant to weather, insects and contact with soil. Many shingled homes, most commonly found on the East Coast, are made from Alaskan yellow cedar.
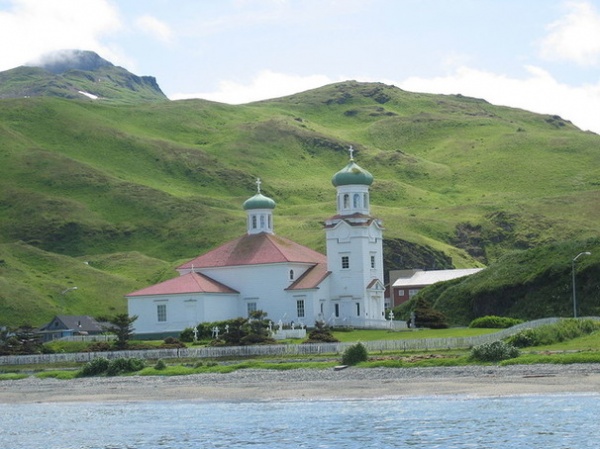
Architectural Icons
From 1733 to 1867, Russian America was the name given to the Russian colonial possessions in the Americas, including present-day Alaska. A prosperous fur trade led to Russian settlements and outposts, many along Alaska’s Aleutian Islands.
According to the World Monuments Fund, many of the first architecturally significant buildings in Alaska were developed by the Russian Orthodox Church. Two of these churches are National Historic Landmarks, including the Church of Holy Ascension, built in 1894 on Unalaska Island, the largest of the western Aleutian Islands. With its red roof and green onion domes, the church is a reminder of Alaska’s first colonists.
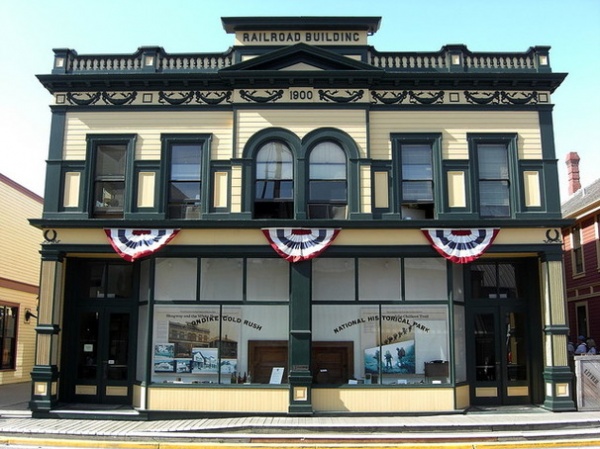
Nearly 50 years after the California gold rush (1848–1855), the Klondike gold rush (1896–1903) brought more than 100,000 prospectors to Alaska and Canada’s Yukon Territory. The White Pass & Yukon Route railroad was built in 1898 to transfer people, resources and supplies from Skagway, Alaska, to Whitehorse, the capital of the Yukon. Skagway’s railroad building, built in 1900, now serves as a museum and is the home of the Visitor Center for the Klondike Gold Rush National Historic Park.

In 1911 the United States Congress authorized funds to build a capitol in Juneau for what was then the Alaskan Territory. The project was delayed due to World War I and wasn’t completed until 1931.
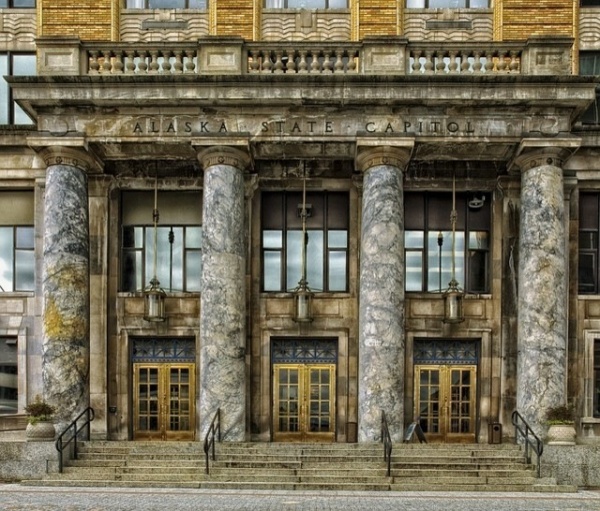
Designed by the Treasury Department’s architects, the art deco–inspired building is six floors high and faced in red brick and limestone. Because it lacks the large manicured lawns of most state capitols, it can be mistaken for an ordinary office building — that is, until one climbs the capitol’s steps and encounters its grand portico with four Tokeen marble columns.
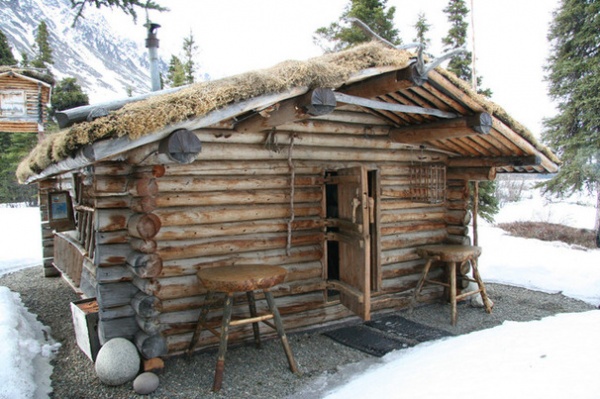
According to the National Park Service, Richard Proenneke lived and worked as a skilled mechanic in Alaska for years, but his more than 30 years of retirement are what gained him the most recognition.
After retiring in 1967, Proenneke began to build a log cabin in the remote town of Twin Lakes, Alaska. He filmed the construction process as he built the entire cabin by hand. Today Proenneke’s cabin is praised for its remarkable craftmanship and is on the National Register of Historic Places.
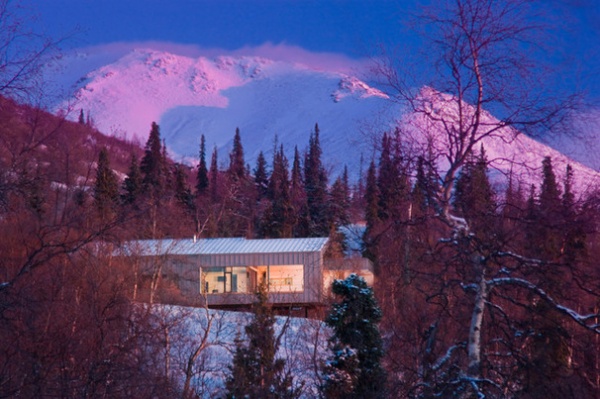
Alaska Homes on Houzz
Here are three of our favorites Alaskan homes, along with quotations from some of the state’s interior designers, architects and landscape designers describing their take on Alaskan style.
1. Sustainable and Stylish
Houzz at Glance
Location: Stuckagain Heights neighborhood of Anchorage
Size: 2,400 square feet (222.9 square meters); 3 bedrooms, 2 bathrooms
Architect: Steve Bull, Workshop AD
This family home is nestled between birch and spruce trees at the base of the Chugach Mountains and offers commanding views of downtown Anchorage and the Alaska Range beyond. Its exterior is made of a combination of standing-seam metal and tongue and groove cedar.
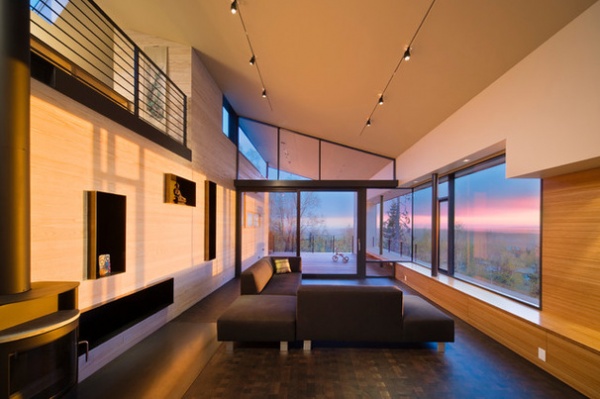
The home’s main living area achieves passive winter heating with south-facing clerestory windows designed with a slope and an orientation to maximize solar energy. The environmentally conscious space also includes ebony stained butcher block floors. The floors are composed of scrap wood produced during door and trim production.
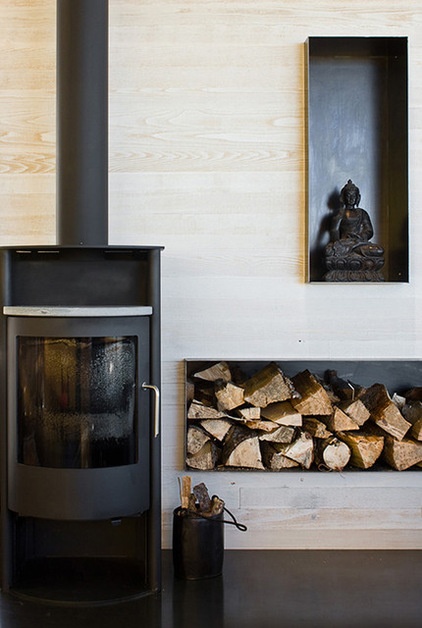
A wood-burning stove helps to keep the home warm during cold Alaskan winters. The wall behind the stove is made from tongue and groove cedar, finished in a white semitransparent stain to be both abstract and materially expressive. The wall also includes a series of niches encased in rolled steel to store logs and display various objects.
“Fairly timeless and a little eclectic. I think people expect Alaskans to only have a rustic taste, but we tend to see beyond our geography.” — Jana Seda, Trailboss Solutions
Browse more stylish wood-burning stoves
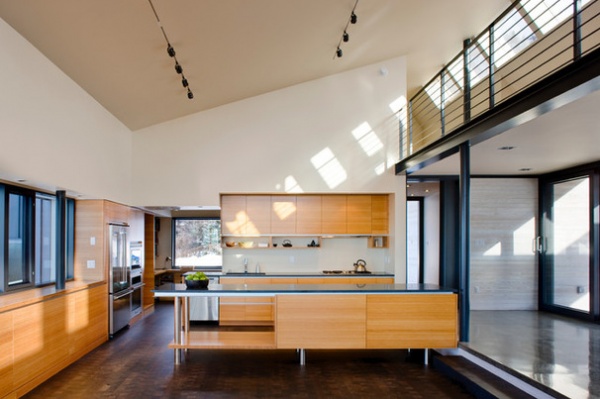
The open kitchen features bamboo wood cabinets and an island. Bamboo wood was also used along the opposite wall to create a waist-high display ledge.
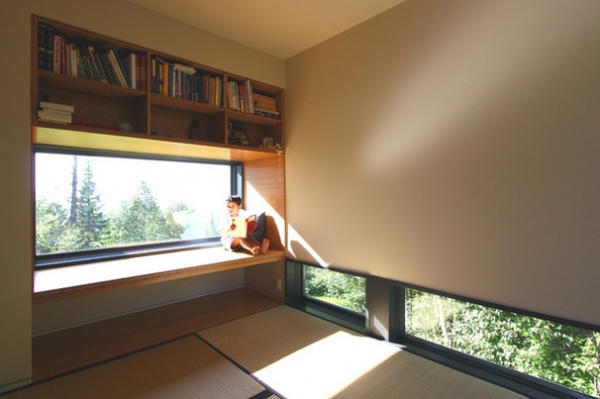
The home’s tatami room is a place for peaceful reflection or reading. The home has many nods to Asian culture throughout, inspired by the homeowners’ many years living in Asia as members of the Peace Corps.
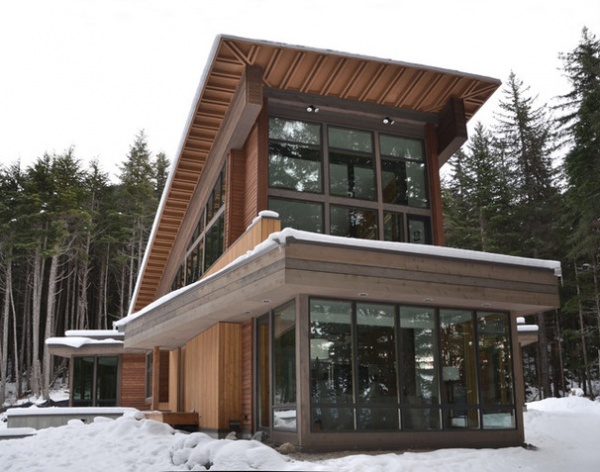
2. Material Matters
Houzz at a Glance
Location: Girdwood
Size: 3,000 square feet (278.7 square meters)
Architect: Marco Zaccaro, Z Architects
Designer: Nicholas Moriarty Interiors
The homeowner of this vacation house lives in Chicago and works in media. For the past two decades, he’s been vacationing in the ski resort town of Girdwood, about 40 miles southeast of Anchorage. In love with the natural beauty and serenity of the area, he started making plans a few years ago to buy a plot of land and build a log cabin.
The land he bought was ideal: It’s a large plot between the Chugach National Forest and the Alyeska ski resort, so there’s little to no possibility for future neighbors, yet he’s only a few minutes’ drive from town. Finding log cabins too dark and isolating, he changed plans and turned to local architect Marco Zaccaro to build a home that would take advantage of the natural beauty surrounding him.
The exterior is made from a combination of white oak and pine trees sourced from the property.
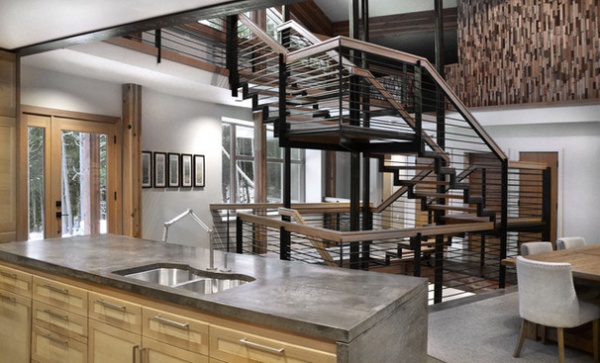
The three-floor home has a dramatic central staircase made from white oak and mill-grade steel. Its open design provides architectural interest without blocking views.
Designer Nicholas Moriarty says that the home’s interior color palette was inspired by the surroundings. The white walls reference the snow and birch trees, the concrete counters and floors are inspired by rock outcroppings, and the wood plays homage to the forest.
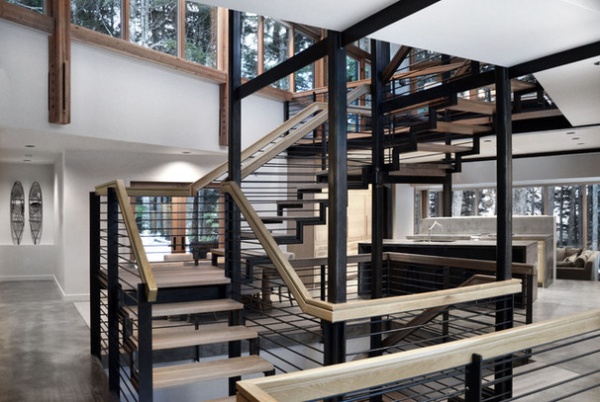
Although the home is minutes from Alaska’s largest ski resort, the owner is not an avid skier. He is, however, a big fan of snowshoeing. The antique snowshoes on the wall are a testament to his hobby.
“Alaskan style makes you feel closer to nature. We appreciate the rough edges, rather than the smooth finish.” — Dax Radtke, Alaska Elite Trim
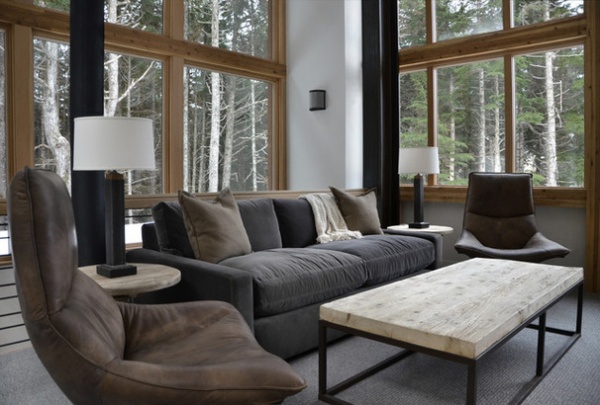
Almost all the furniture is from Restoration Hardware. One of the main reasons for the one-store shopping spree was shipping costs. “It’s very expensive to ship furniture from the mainland to Alaska,” says Moriarty. “However, we were able to send a whole crate of furniture from Restoration Hardware for about $500.”
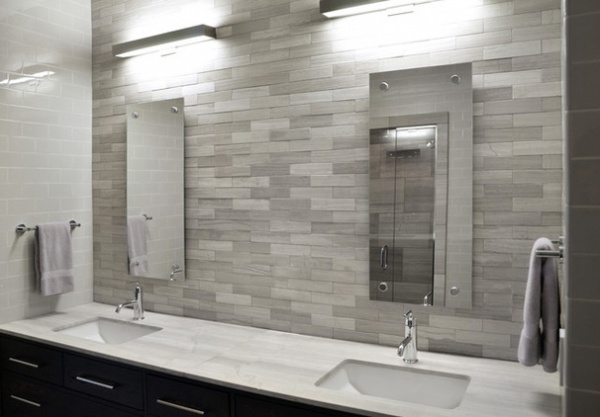
Moriarty says the marble he chose for the wall behind the sink reminded him of Alaska’s icy coastline. “The tile is layered on top of another in this symmetrical yet jagged fashion that’s reminiscent of glaciers,” he describes.
Marble backsplash tile: Athens Silver Cream, Ann Sacks; sinks: Kohler
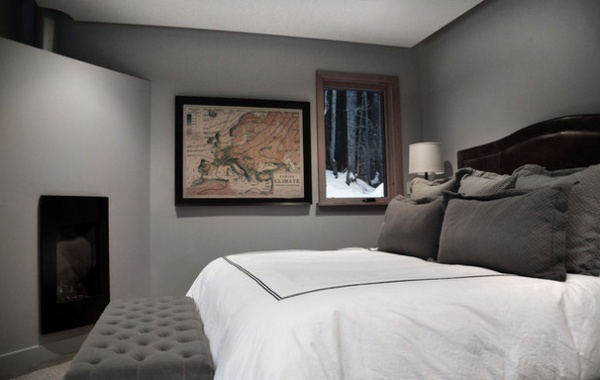
During Alaskan summers the sun doesn’t completely set for 82 days. Locating the bedroom on the ground floor with one small window and gray walls was a smart way to block out light.
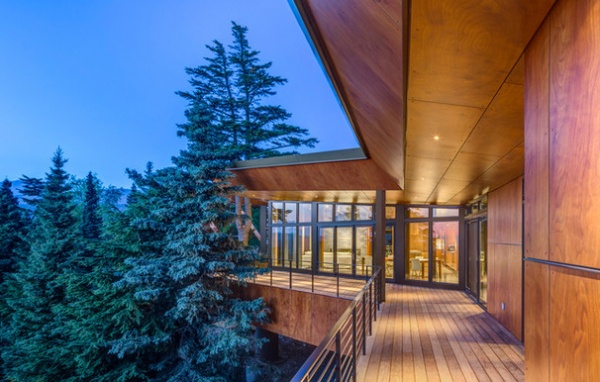
3. Endless Views
Houzz at Glance
Location: Anchorage
Size: 5,000 square feet (464.5 square meters); 4 bedrooms, 3½ bathrooms
Architect: Steve Bull, Workshop AD
Designer: Lair Design
This home, in the Upper Hillside neighborhood of Anchorage, is perched above the landscape by a steel structural system that stretches across the hillside like an extended treehouse. Walnut-veneered resin panels were used on the exterior of the home for their durability, low maintenance and beauty.
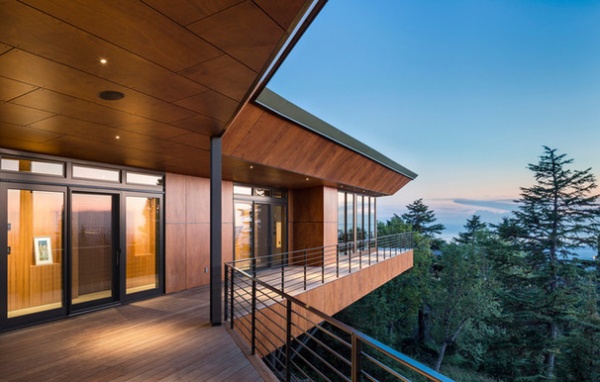
A deck runs along the main living areas and master bedroom on the north side of the home, and features breathtaking views of the surrounding Chugach Mountains.
Discover more extreme balconies with breathtaking views
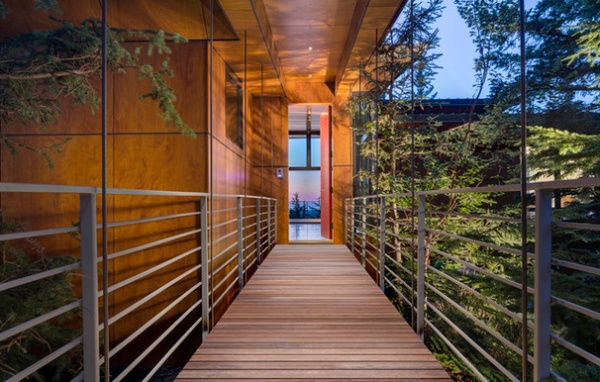
A long gangway suspended from steel rods connecting to the roof structure leads to the home’s dramatic 10-foot front door.
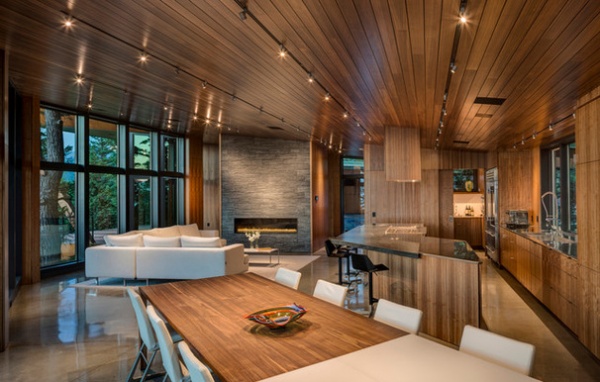
The home’s main living area includes a lounge with a fireplace, a dining table and an open kitchen. The ceiling and walls are walnut, and the floors are polished concrete.
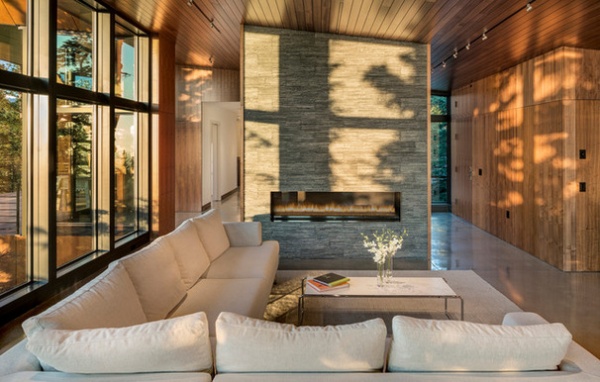
The rustic yet sleek lounge includes a large white sectional sofa and a cut-stone gas fireplace composed of slate.
“Casual, rustic, individualistic, eclectic, outdoorsy, no rules, functional, warm, homey, with a focus on the amazing views and the fireplace.” — Mary Ann Benoit, Northern Lights Home Staging and Design
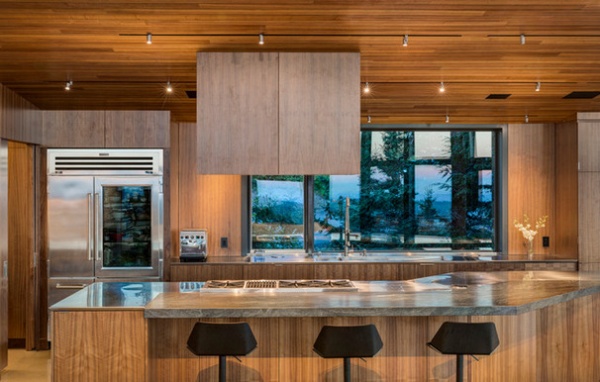
The open kitchen includes walnut cabinets and deep green basalt countertops that connect to the green treetops viewed through the large window behind the sink.
Coming next: Arizona
More: Alabama’s Icons Leave Their Mark
Related Articles Recommended












