Kitchen Recipes: Factory Cart Inspires a Dream Cooking Space
Many creative types need a space: Artists have a studio, tinkerers have a workshop, actors have a stage. If you are a creator, then your surroundings are likely to be interesting. That’s why we reasoned that people who make masterpieces armed with a sharp chef’s knife (in other words, home cooks) are bound to have unique kitchens as well as tasty recipes. We asked them to share both.
One of the people who responded was Emily Danforth, an author in Providence, Rhode Island. She and her wife, Erica Edsell, bought a house in the Armory District of that city. Danforth says that over the years, original features had been removed in the 115-year-old Gothic revival home and it had fallen into severe disrepair. They set out to remodel the space, and the source of their inspiration was a large green factory cart.
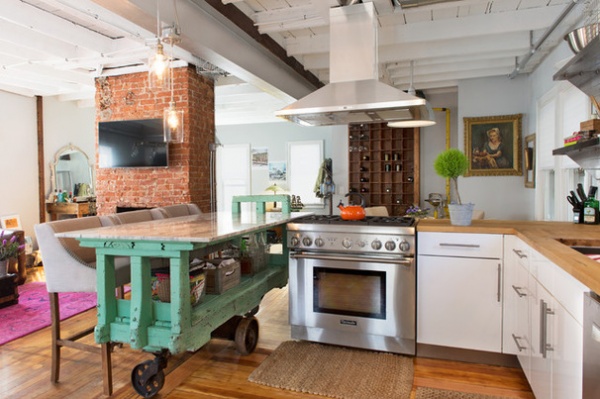
Photos by Danielle Sykes
Cooks: Emily Danforth and Erica Edsell
Location: Providence, Rhode Island
Kitchen features:
Cabinets: Ikea
Perimeter counters: Butcher block
Island: Old factory cart, sealed and topped with vintage marble
Danforth (author of The Miseducation of Cameron Post) and Edsell (an insurance professional) are no strangers to remodeling. Danforth grew up in Montana watching her parents restore a very old home, and Edsell is the daughter of a contractor. Together they had remodeled a Queen Anne Victorian home in Nebraska.
When they relocated to Providence, they took on another remodel — a house built in 1900. This is their recently finished kitchen in that home.
The former kitchen was on the first floor, one of many small rooms. “Because all of the historic details were removed, we felt free to re-create the house in the industrial-cottage style we liked,” says Danforth. Their inspiration for that look was a green factory cart they discovered in an antiques salvage warehouse in New Bedford, Massachusetts. “Honestly, we designed the kitchen around it,” she says.
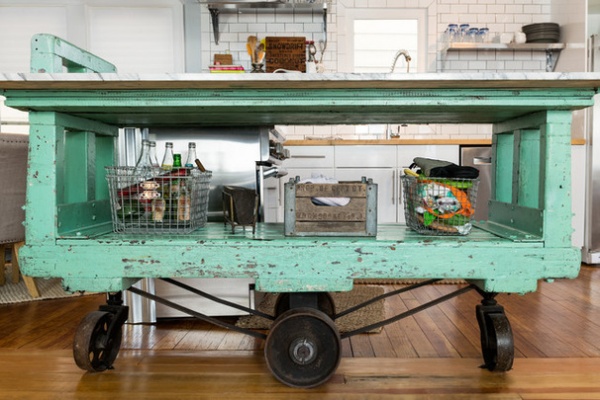
To make the old cart function as a kitchen work and dining surface, Danforth sealed it to keep the original paint from chipping further. She then made a substrate for the marble countertop, which was also discovered in a vintage shop. “We found it in the back of a store among a lot of bad furniture from the 1970s,” says Danforth. “We had a carpenter cut off the top of the handles on the cart — there used to be two. He drilled a couple of holes in the marble and reattached just one handle with dowels. We had just one put back so there would be more workspace.”
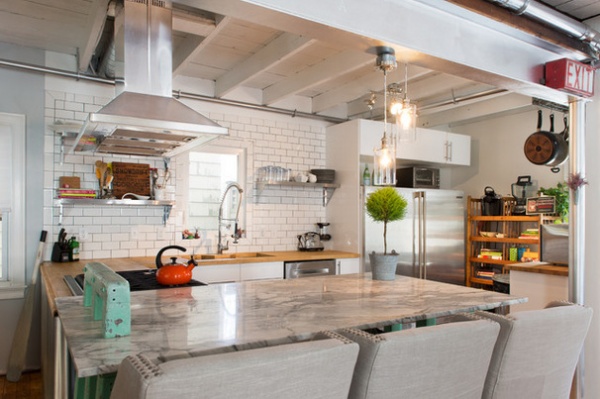
Tile stretches from countertop to ceiling. “If you cook a lot, and you are realistic about how you cook, you know that splashes happen,” says Danforth. “The tile makes it easy to clean.”
The metal shelves on the tile wall are from a restaurant supply company. Edsell’s mother found the wooden rack used at one end of the kitchen. “It was once used in a shoe factory,” Danforth says. “I think they put the shoes on the racks as they built them.”
The appliances come from a “scratch and dent” warehouse (a place where slightly damaged but fully functioning pieces are sold). “That made it possible for us to have things like a high-end, six-burner gas range without breaking the bank,” she says.
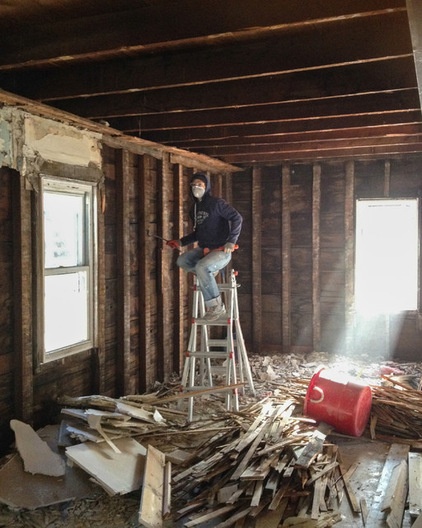
BEFORE: They started the project by gutting the entire house. Here you can see Edsell atop a ladder during the process.
They made the lower level a much more open space, and to do so, they had to install a support beam. They also exposed support members in the ceiling and a brick chimney, now at the center of the open space (see first photo).
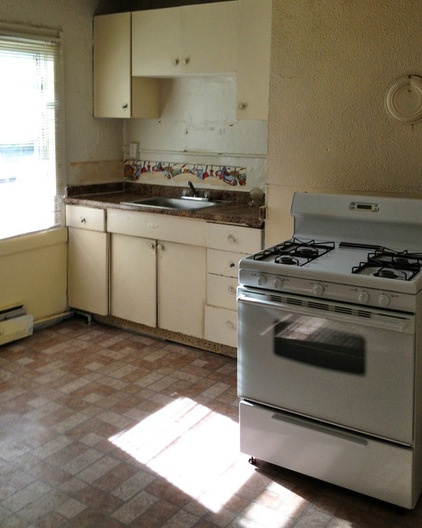
BEFORE: Previously, “there was one cupboard; some disgusting, rotting cabinets around the sink; and a freestanding range and refrigerator,” says Danforth. “There was also a serious cockroach problem, far worse that we imagined.”
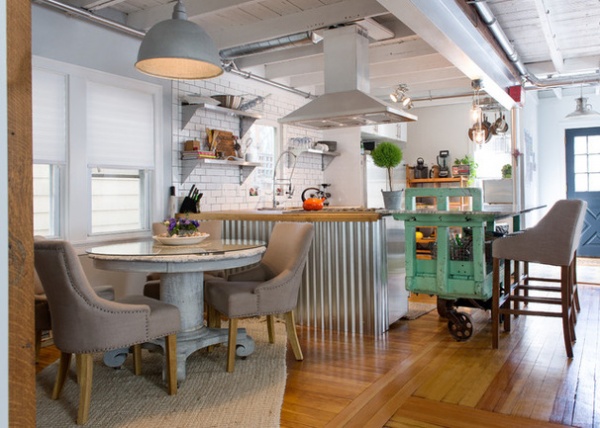
AFTER: Since they started with a blank slate and a striking piece of factory salvage, it’s no surprise that the new kitchen skews toward the industrial side.
A row of cabinets and the range separate the kitchen from the dining area. Edsell came up with the idea of backing them with corrugated metal. “Not only does it look good, it’s relatively inexpensive,” says Danforth.
When Danforth and Edsell made the decision to leave the ceiling joists exposed, that meant they’d also be laying the pipes bare. The pipes used in the remodel are made from PVC, which didn’t fit in with their aesthetic vision. “We decided to paint them after they had been installed,” says Danforth. “The contractors we worked with thought we were crazy to leave them exposed, and they tried hard to convince us to let them cover them. But after we painted them silver, even they agreed they look good.”
Unfortunately, coming up with the idea after the pipes were installed necessitated extensive taping and ladder time. “But we are really happy with it, so that was OK,” says Danforth.
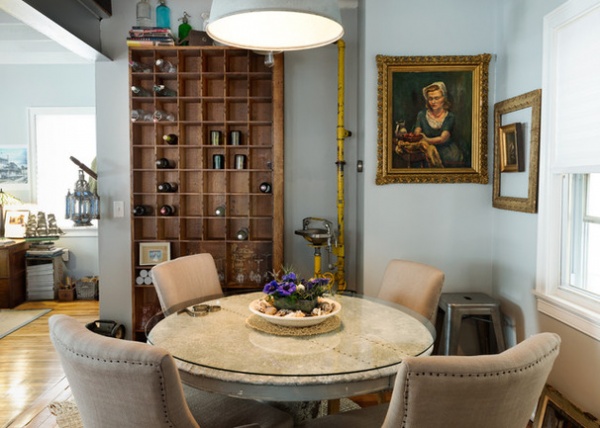
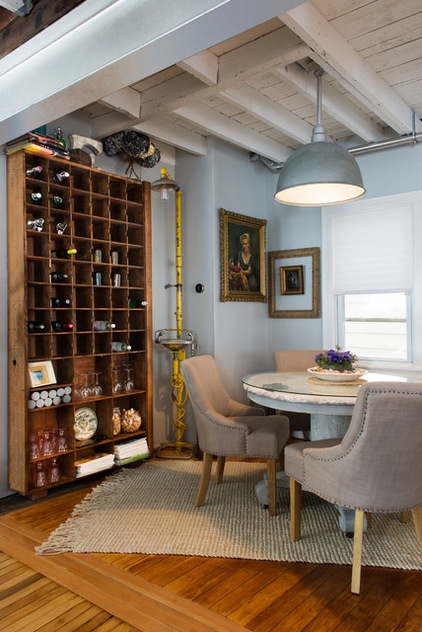
The adjacent dining room holds two more industrial touches. The shelving unit once served as the employee mailboxes in a train station; today it’s a wine and glass rack. “We bought this in Nebraska at a farm auction,” says Danforth. “No one could believe we wanted it, and the farmers were curious about what we planned to do with it.”
They scored the zinc-topped table at an antiques shop. It had been used as an outdoor table, and the metal top was warped and bubbled. When they put a glass top on it, they found it wobbled.
Their house number is 82, and they had not yet attached the numerals to the exterior. When Danforth slipped them under the glass, they leveled it perfectly. The number 82 became a motif and shows up throughout the decor.
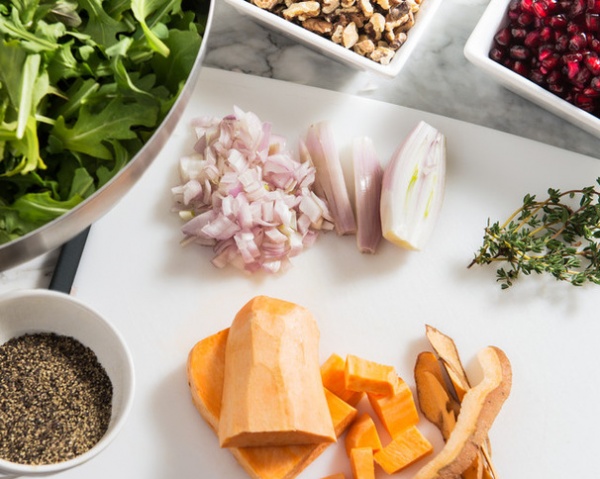
What happens here: The pair love to entertain and experiment with recipes. “Providence has a great food scene,” says Danforth. It’s fun to dine out and then try and re-create the food at home later.”
A favorite dish is sweet potato salad, adapted from a recipe found in an old Thanksgiving issue of New York magazine.
Sweet Potato Salad
For the salad:
4 medium sweet potatoes: 2 orange and 2 white or pale yellow. (Note: There is a difference in sweetness, but both of these are sweet potatoes, sometimes incorrectly labeled yams.)2 teaspoons fresh thyme, coarsely chopped (dried thyme also works)¾ cup extra-virgin olive oil Kosher salt and freshly ground black pepper Roughly 4 cups arugula¾ cup toasted walnut pieces ½ cup pomegranate seedsFor the dressing:
2 large shallots, peeled and diced ⅔ cup champagne vinegar1 cup extra-virgin olive oil
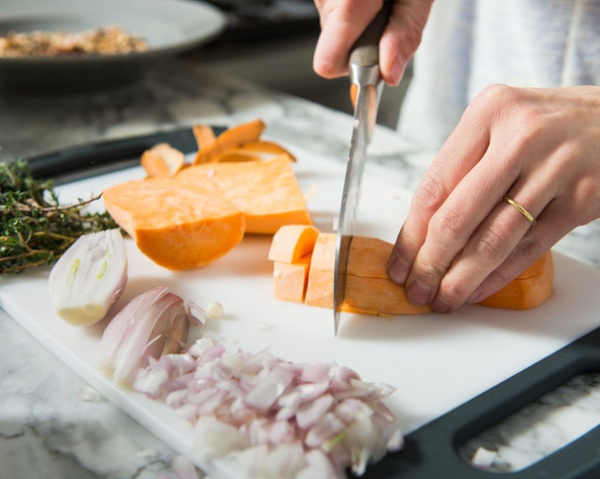
1. Wash and peel the sweet potatoes and cut them into 1-inch pieces.
2. Toss with thyme and olive oil, and season with salt and pepper. Roast in a preheated oven at 350 degrees Fahrenheit for 30 minutes or until browned and soft when pierced with a fork. To prepare the dressing, soak the shallots and a pinch of salt in champagne vinegar for 5 minutes.
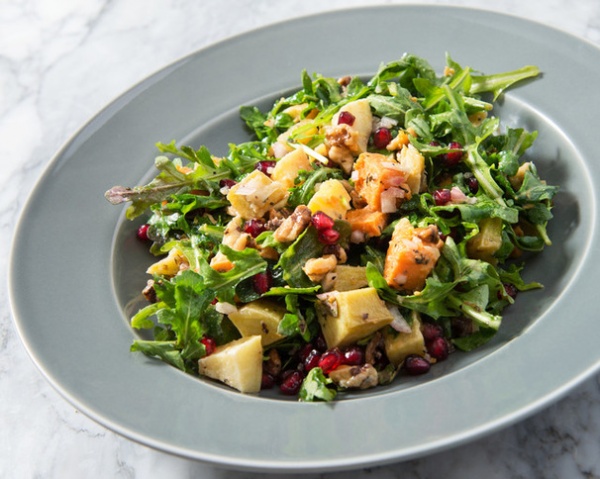
3. Slowly whisk the olive oil into the dressing. Season to taste. After potatoes are roasted, they may be combined warm or cold with arugula, walnuts and dressing. Season and garnish with pomegranate seeds.
“We make this a lot, because it’s easy and it’s delicious,” says Danforth. “We have nieces and nephews who usually like their sweet potatoes with marshmallows — but they ask for seconds of this salad.”
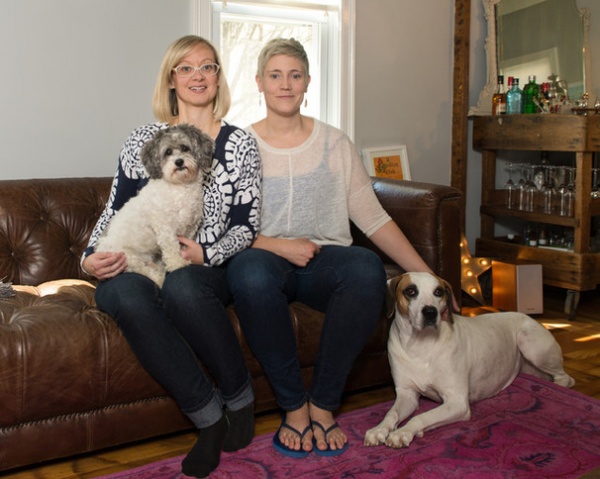
The household includes, from left to right: Kevin, Edsell, Danforth and Sally. One of the things both women enjoy is their newfound ability to watch television while eating or cooking in the new kitchen. “I love to watch Barefoot Contessa while I cook; it’s really fun,” says Danforth.
You have to believe that if Ina Garten (author of the Barefoot Contessa cookbooks) could see through the television, she would approve. After all, she was quoted as saying: “I love to take something ordinary and make it really special.”
Do you also love to cook? Tell us about your cooking space and share a photo or two in the Comments. Your kitchen could be our next Kitchen Recipe.
More cooks’ kitchens: Secret Ingredients of 5 One-of-a-Kind Cooking Spaces












