Kitchen of the Week: Warm Serenity in an Entertaining-Friendly Space
http://decor-ideas.org 05/22/2015 21:13 Decor Ideas
“Beautiful” and “practical” were at the top of the wish list for retired couple Nancy and Glynn Phillips when they hired designer Antonio Martins to remodel their kitchen in Sausalito, California. Hosting friends and family for holidays and frequent dinner parties plays a vital role in the Phillips’ lives, so they wanted a kitchen with a whole lot of warmth and a healthy dose of wow.
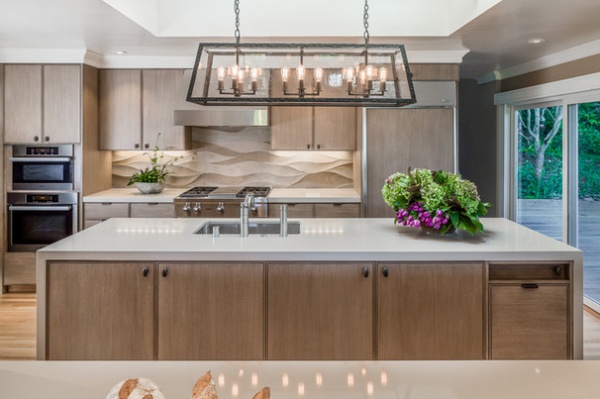
Kitchen at a Glance
Location: Sausalito, California
Who lives here: Retired couple Nancy and Glynn Phillips
Size: About 400 square feet (37.1 square meters)
Designer: Antonio Martins
All of the cabinets in the kitchen are made from oak that went through a four-step process to achieve the desired look. First, the cabinets were bleached. Then they were hand rubbed with a light gray stain. Next they were whitewashed with a diluted white paint. Finally, they were given a coat of glaze.
Due to fumes and time restraints, the process was completed off-site. “We only had the three weeks that the Phillipses would be away on vacation to complete the installation, so much of the detailed work had to be done ahead of time,” Martins says.
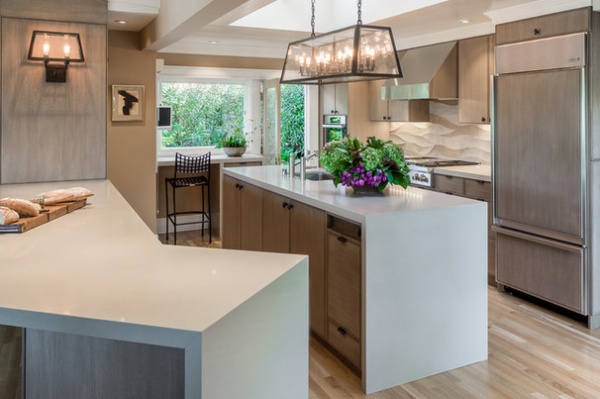
An outer island separates the kitchen from the dining room and provides a great space for friends and family to hang out without getting in the way of potential prep work on the center island. “Entertaining here is easy, and the dual islands make a wonderful gathering spot for all our guests,” Nancy says.
Martins installed a panel of stained oak to the wall abutting the outer island and added a sconce matching the chandelier over the central island to complete the look.
Tip: Unify a kitchen by adding a panel of wood to a wall in a stain matching the cabinets.
Chandelier and sconce: Vassaro, Gregorius | Pineo; stool: Design Within Reach
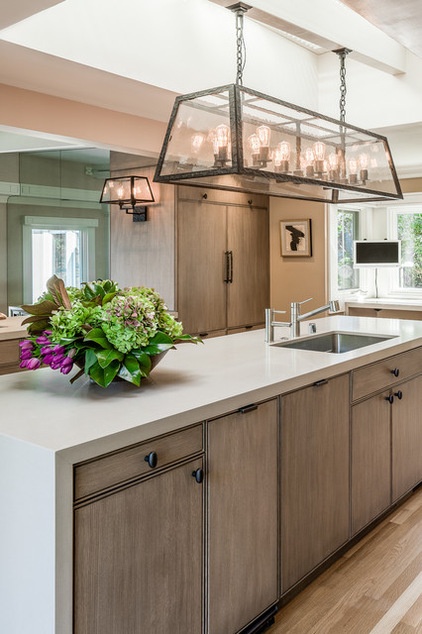
The design plan prioritized adding as many cabinets as possible. “The homeowners have a pretty large china collection, so the ability to store all of it was important to them,” Martins says.
Martins installed a Hafele pullout pantry system in a floor-to-ceiling cabinet at one end of the outer island. This system allows the couple easy access to all the contents of their pantry with one easy pull.
Oven: Miehle; range: Wolf; refrigerator: Sub-Zero; countertops: Caesarstone
Browse popular kitchen storage ideas
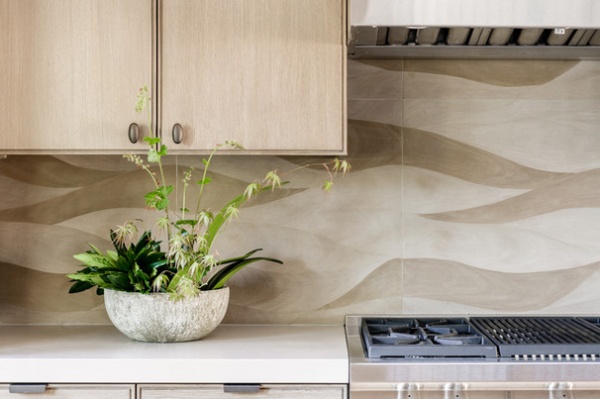
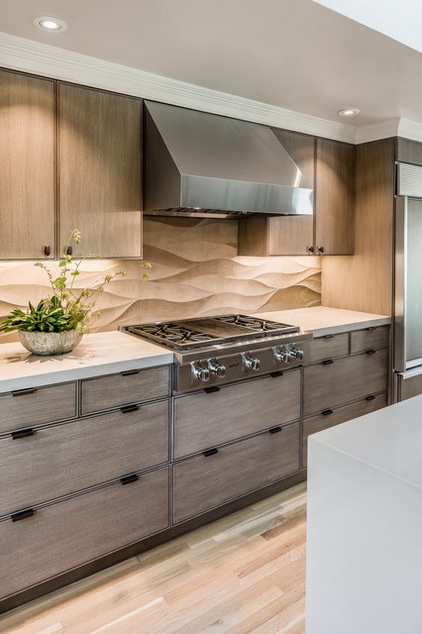
Martins waited until the cabinets were completed before selecting a tile for the backsplash. The hand-cut tile he chose is bold and unique but also complements the cabinets.
“The look for the backsplash was inspired by the waves of the San Francisco Bay,” Martins says. “The house has these amazing water views, and the tile with their wave-like pattern connects the surroundings to the kitchen, even when the owners are facing a wall.”
Tile: Ambra, Artistic Tile
How to Choose the Perfect Backsplash
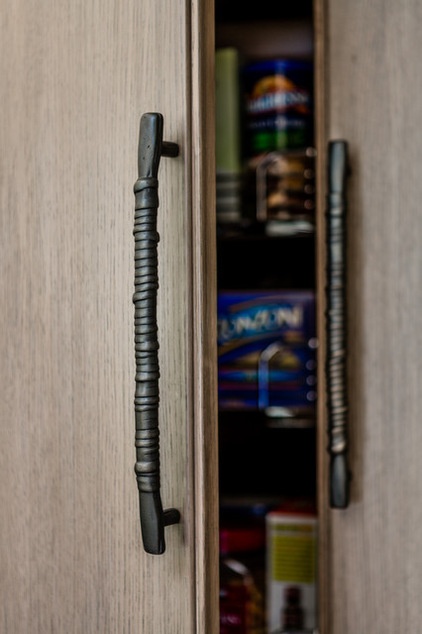
No detail was too small for consideration in designing the kitchen. When choosing pulls for the pantry doors, Martins wanted something sculptural. Instead of just one long piece of metal, the Lariat grip pull from Rocky Mountain Hardware is wrapped like braided leather, adding interest and elegance.
Browse more Kitchens of the Week
Related Articles Recommended












