Patio Details: New Entertaining Area Takes the Party Outside
http://decor-ideas.org 05/22/2015 00:13 Decor Ideas
This renovated patio in La Jolla, California, just north of San Diego, doesn’t for a minute lose sight of the property’s world-class ocean view. “Most of the time, the weather is perfect,” says architect T. Dustin Hauck. The homeowners now can sit on the back patio pretty much year-round and look through the main house to the ocean. And on those cooler coastal nights, they can warm up around the fire pit.
As part of a complete renovation of this ranch house, Hauck replaced the two-car garage with a guesthouse and home office, and included a covered patio as a transitional space for lounging, dining and cooking. “San Diego’s climate lends itself to these shared inside-outside spaces,” he says.
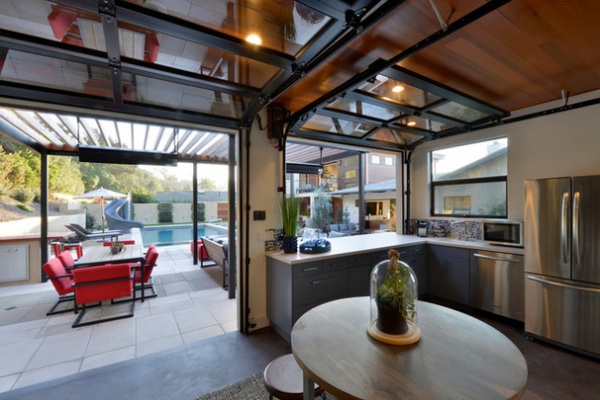
Photos by Martin Mann
Designer: Hauck Architecture
Location: Connects to a pool house in a San Diego–area home
Size: 200-square-foot paved area under the pergola, plus the extended patio area. The entire rear patio area plus yard and pool is 6,100 square feet (566.7 square meters)
Purpose: The pergola extends the entertainment area of a pool house designed for gatherings and for housing guests. The pergola “creates a transition from indoor space to covered space to completely outdoor space,” says architect Hauck.
The Nitty-Gritty
Threshold: Coastal San Diego’s year-round mild climate makes it easy to eliminate the separation between indoors and outdoors. Hauck installed roll-up overhead doors like those found in many garages. “We used clear glass here to maintain visual access in and out of the pool house,” he says. ”These same doors are on the garage, but there with smoked glass for privacy but still to allow light to come through.”
He maintained the same floor level between the pool house and the deck for a smooth transition. Inside, the floor is stained, polished concrete. The pool deck is colored concrete pavers.
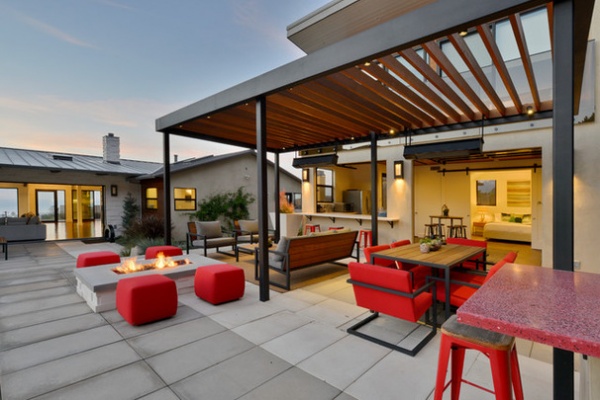
Patio floor: 12- by 24-inch CalArc precast concrete pavers by Stepstone with poured-in-place accent pavers with a pebble finish. The pavers themselves are not pervious, but Hauck spaced them so that water drains between the gaps directly back into the landscape, containing all stormwater on site.
Finn dining chair, Montego dining table, Boyd ottoman, Montego sofa and Montego lounge chair: Room & Board
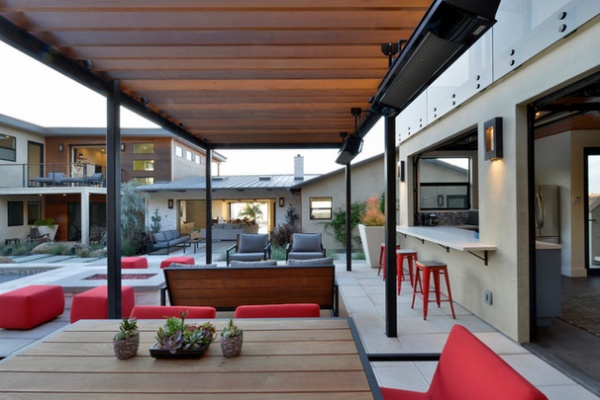
Pergola structure: 3½- by 3½-inch steel tube posts with 4- by 10-inch steel beams around the perimeter. All the steel has been painted black.
Patio cover: 2- by 6-inch western redcedar slats rest on a 2- by 2-inch angled steel piece welded inside of the perimeter beams. Blocks between the slats help with stability and continue the solid-wood look around the frame’s perimeter. The slats are stained with a semitransparent, oil-based stain to match the wood siding of the house.
Pergola dimensions: 10 feet deep, 20 feet wide and 9 feet tall (to the bottom of the beams)
Attached or detached? Detached. The pergola is 30 inches away from the pool house, and the posts are aligned with the pool house edges and garage door openings, and centered in the other direction on the grill.
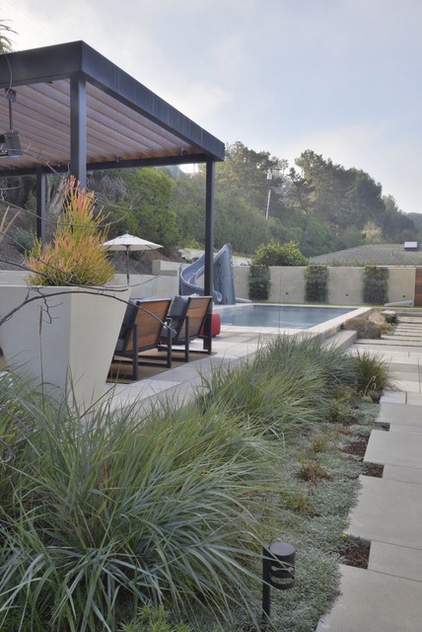
Plants surrounding the patio: Plants that thrive in coastal Southern California’s mild year-round temperature were selected. All require plenty of sun and good drainage. “These plant combinations mainly focus on silvery gray-blues and burgundy-purple hues, evoking an untamed coastal look with wildly contrasting foliage texture,” says landscape architect Michael Douglas Brennan. A similar palette could create the same drama.
Silver carpet (Dymondia margaretae, USDA zones 9 to 11; find your zone)Echeveria (Echeveria spp, zones 8 to 11)Giant wild rye (Leymus condensatus ‘Canyon Prince’, zones 7 to 11)Milk bush (Euphorbia tirucalli, zones 10 to 11), in a containerSee more plants with blue and gray foliage
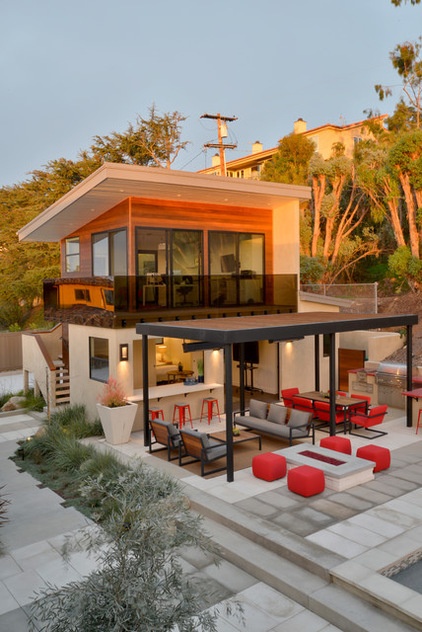
Other FeaturesOutdoor seating: Home stager Carol Kaplan created distinct outdoor rooms with furniture. The metal frames tie in with the pergola’s steel structure, and the neutral gray complements the concrete paving. The bold red in the furnishings adds some excitement and also ties in with the outdoor kitchen counter and glass chips in the fire pit.Fire pit: The fire pit frames another edge of the pergola. It is poured-in-place concrete faced with Crema Bella white limestone in a custom pattern with mixed widths, lengths and thicknesses, which is also used elsewhere in the house. A concrete cap on the pit matches the patio pavers. Pass-through window and bar: A roll-up door opens the guesthouse kitchen up to the patio area and functions like an outdoor bar. The countertop is a ceramic-based composite by Lapitec and flows from inside to outside.Outdoor kitchen: This includes a built-in grill and a red countertop made of colored terrazzo concrete with red glass chips, by Jack Copper of JAX Custom Surfaces. The same red glass as for the bed of the fire pit was used.Patio heaters and downlights: Exterior-rated single spotlights are mounted on the inside of the pergola. The lights are set on a dimmer, so the homeowner can adjust the brightness. The patio heaters mounted to the structure are by Sunpak. Wiring runs underground and up the inside of a corner steel post and around the pergola’s perimeter. Transition to softscape: Planters frame the raised patio area and also help mark the transition down a couple of steps. The pool serves as the threshold on the other side. Overall, the backyard is primarily paved.Considerations: “Most of the outdoor materials are very versatile and could be used just about anywhere,” says Hauck. “The countertops have no resins or glues that could discolor in direct sunlight. The only concern is maintenance of the stained woods. They should be monitored and restained probably once every few years depending on their exposure.”
Architect: T. Dustin Hauck of Hauck Architecture
Interior designer: Jessica Bishop of Hauck Architecture
Landscape architect: Michael Douglas Brennan of Carson Douglas Landscape Architecture
Builder: Mike Bonfield of MDS Construction
Furniture selection: Carol Kaplan of Everything Creative Designs and Nicky Kaplan of Nicky Kaplan Interiors
More: Get the details on more outdoor rooms
Related Articles Recommended












