Houzz Tour: Former Train Car Now a Cozy Beach Home
Not many people can count a train car as their ideal place to get away from it all, but when Mark Hampshire and Keith Stephenson want to escape, they head to their converted Victorian guard’s carriage, or train conductor’s car, on the Dungeness headland in Kent, in southeast England. In the early 20th century, employees of Southern Railway were allowed to buy train cars and drag them to the beach to use as vacation shacks. This couple’s converted rail carriage is their haven away from London, which is a couple of hours away by car and is where they run their interiors company, Mini Moderns.
“We bring an iPad with a few films on it and have the record player and my vinyl collection here, but no TV or broadband,” Hampshire says. “It would ruin the magic of it. We do a lot of thinking down here and usually come back to London buzzing with ideas.”
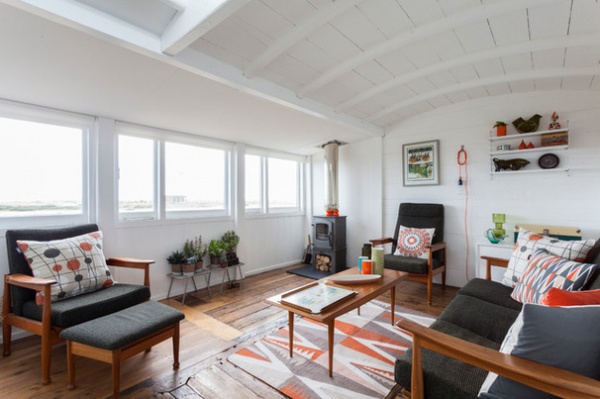
Houzz at a Glance
Who lives here: Keith Stephenson and Mark Hampshire of Mini Moderns
Location: Dungeness, Kent, England
Size: 2 bedrooms, 1 bathroom
The living room sits within the original railway car. “This space had been divided into two rooms when we first saw the house,” Stephenson says. “You couldn’t look right along the beach like you can now.” At night, beams from a nearby lighthouse flash across the room, and a wood burner keeps the place warm.

Stephenson (left) and Hampshire love the wild landscape of Dungeness, but the area divides opinion. “There are no half measures with it,” Stephenson says. “People who love it really love it, and people who don’t like it hate it!” But these two have always adored this piece of coastline. “It’s the big sky and vastness of the place we love,” Stephenson says. So when they spotted the house for sale in 2011, they snapped it up.
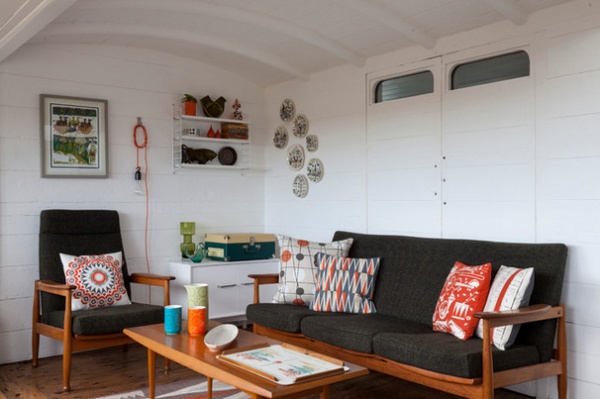
Hampshire and Stephenson got the keys to the house in March 2012. Their first four months were filled with what Hampshire calls “exploration work.” They pulled up carpet to reveal a mishmash of wooden and concrete flooring, and ripped off the hardboard that boxed in walls and hid features, such as the carriage windows in the living room.
Builders worked for about six months reconfiguring the space, sandblasting asphalt off the floors and lead paint off the walls, and installing new plumbing and heating. Then Hampshire and Stephenson started decorating, using predominantly white as a backdrop. “We were thinking of a [Scandinavian] cabin,” Stephenson says. Painting took months. “The wood soaked up the paint, and we were only working at weekends,” he says. “Sometimes we would get a new coat done, leave it to dry, then it would be time to leave.”
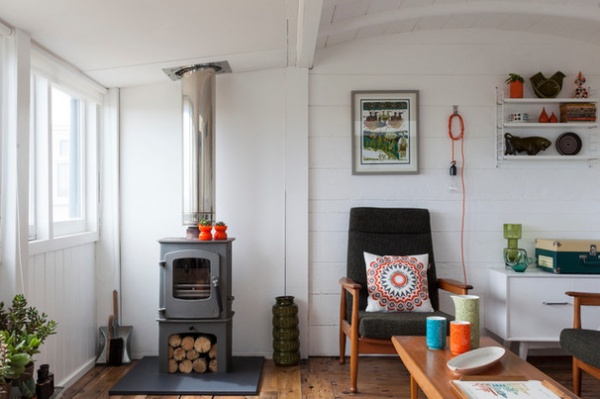
The house is compact, so maximizing the sense of space was crucial. “Painting it all white allows for more flow through the house,” Stephenson says. “Separate colors in all the rooms would make the place feel really tiny. It means we can add our own paint colors and wallpaper as highlights.”
The couple decorated much of the house with Mini Moderns products, including paint, wallpaper, bedding, pillows and kitchenware. The company’s Darjeeling pillow is seen here.
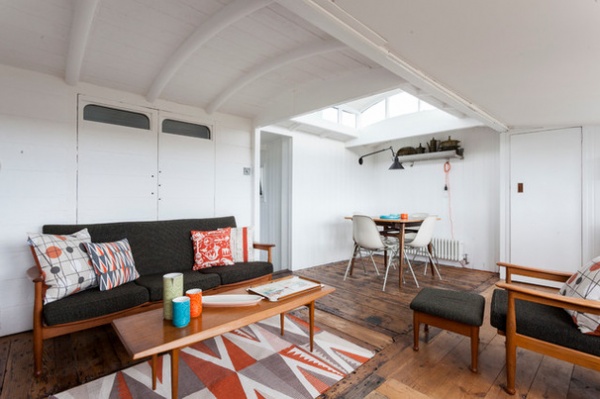
Most of their existing furniture wouldn’t fit in their compact beach house, so they shopped for new pieces. “We chose midcentury designs because they tend to be made to a small scale,” Hampshire says. “We also wanted furniture with thin legs that allow you to see underneath. When you can see the floor beneath a chair or sofa, it creates a sense of space.”
Guy Rogers sofa (1960s): eBay
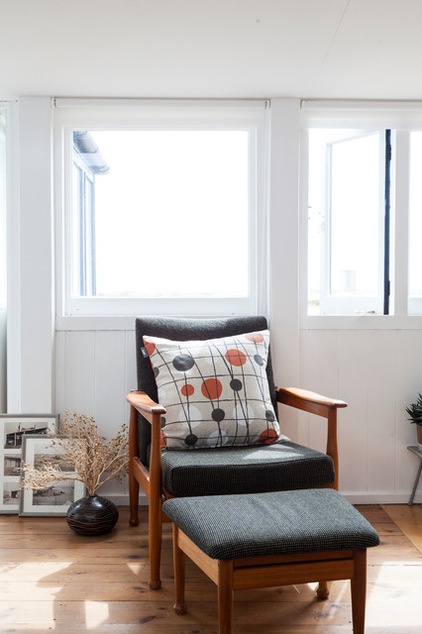
“Sticking to one wood throughout was another way to unite the rooms,” Hampshire says. He and Stephenson opted for teak. “The house is compact, and we needed a consistent look.”
Guy Rogers chair and footstool (1960s): eBay
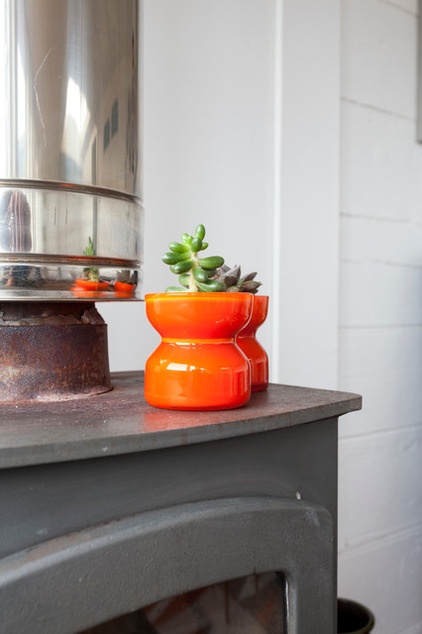
Vintage Swedish tea light holders in vibrant orange serve as plant pots in the living room.
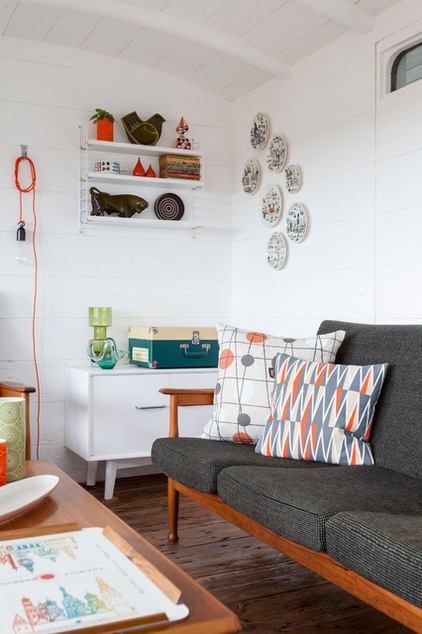
Hampshire loves this corner of the living room. “It’s my favorite place in the house,” he says. “I have all my vinyl in that little cupboard, including music for relaxed Saturday afternoons, but also for drunken evenings!”
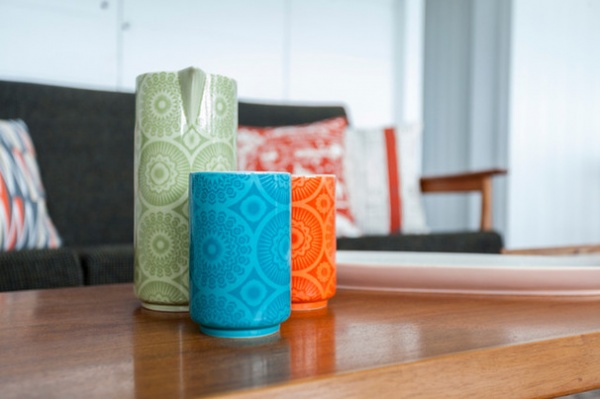
These Mini Moderns ceramic beakers and carafe are based on the Darjeeling design.
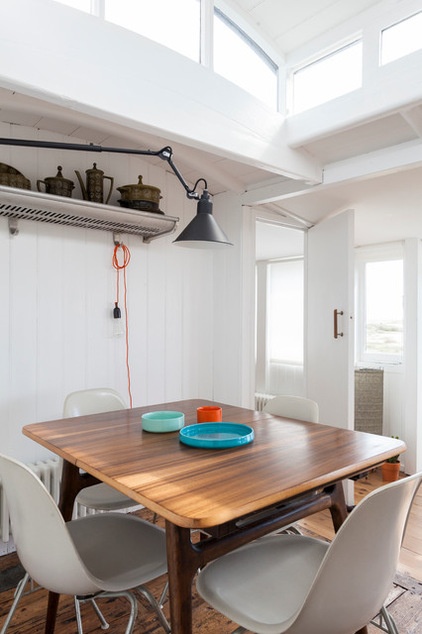
The compact dining table can extend to seat eight. The wall light can be pushed back against the side when not in use to help keep the space uncluttered. The shelf was originally in a car on the Metropolitan subway line. “We got it from the London Transport Museum when we were doing a design collaboration with them,” says Stephenson.
Wall light: Lampe Gras 213 by Bernard Albin Gras, twentytwentyone
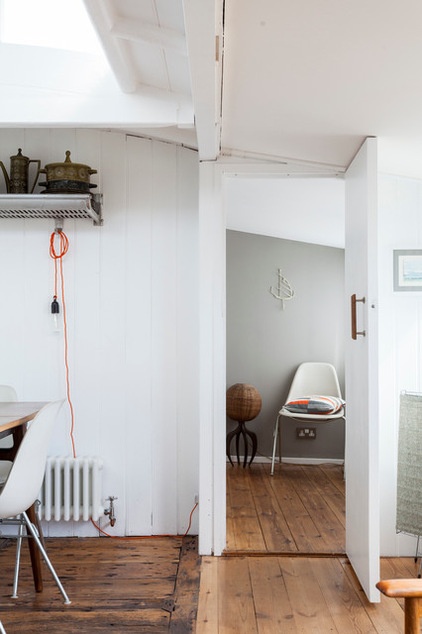
From the open-plan living and dining space, you can look toward the spare bedroom. Hampshire made all the cords and bare-bulb lights that hang around the house. “You can buy all those components, and it’s easy to wire them all together,” he says. “There’s lots of orange nylon wire and netting on Dungeness, so this looks a bit like that.”
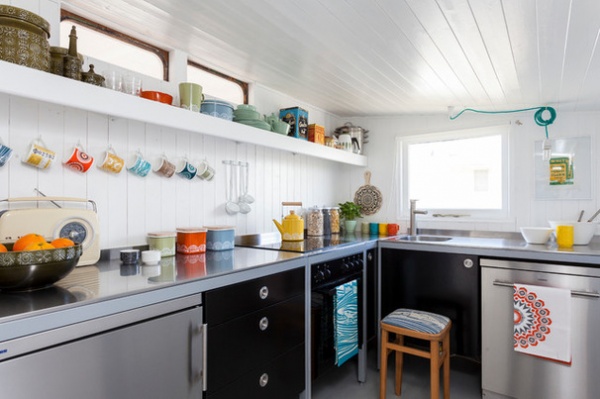
“The kitchen is a modular design our builder modified to fit the space,” Stephenson says. “We had to re-level the kitchen floor to fit it in.”
He and Hampshire stocked the kitchen with the basics. “You need to have two of everything,” Hampshire says. “You can’t constantly be thinking, ‘Do I have a whisk down in Dungeness?’ It would drive you mad.”
Cabinets and countertop: Ikea
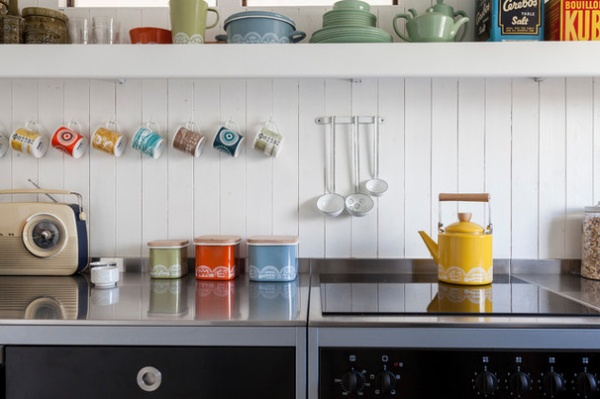
Many of the couple’s ceramics and enamelware products live at their beach home. “The house is only small, though, so we have to be quite disciplined about what we bring down here,” Hampshire says. “We just have things we need and love, and the great thing is that it’s 50 percent tidier than our London live-work space.”
Stephenson says, laughing: “I’d say more like 100 percent tidier! We haven’t overfilled it, and we are very careful about leaving it in good shape, so as soon as we come down here on a Friday night, that’s it! We can switch off, relax and enjoy it.”
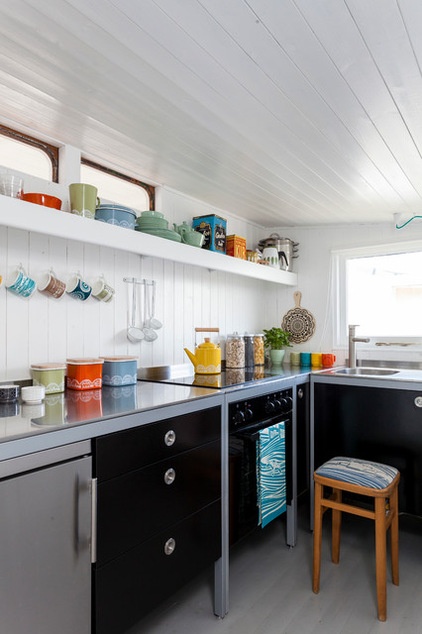
The stainless steel kitchen countertop acts as a nice contrast to the teak used elsewhere in the house. “It also looks a bit like the worktops in a fishmonger’s,” says Hampshire, “so it feels fitting.”
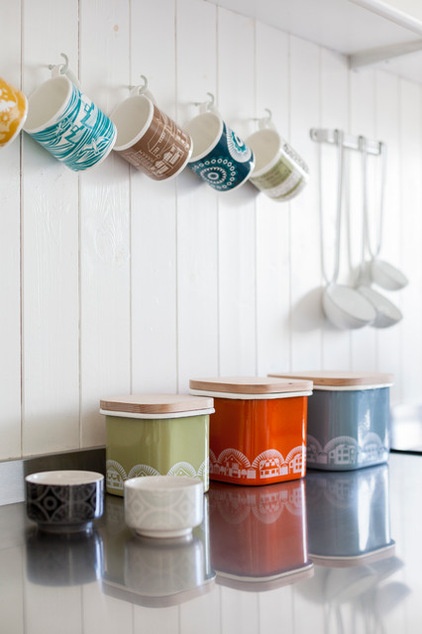
Bold color and 1950s references feature in Mini Moderns’ product designs. In the kitchen, their signature bright tones stand out beautifully against the white painted walls.
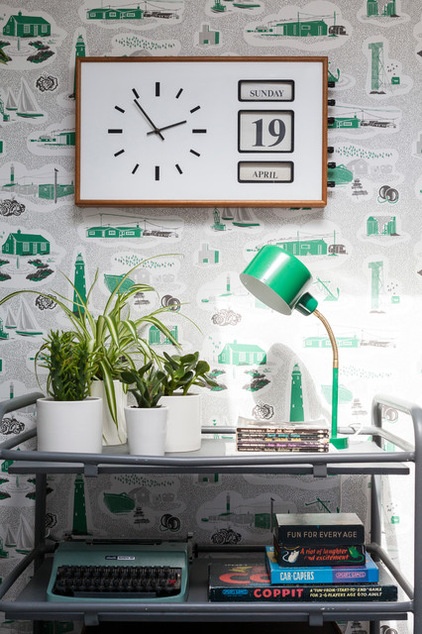
A trolley salvaged from the bins outside the duo’s workspace and wallpaper from their Dungeness range brighten a corner near the entrance. “We designed this wallpaper during 2013 after we had renovated this place,” says Hampshire. “It’s a way of archiving the landscape. The old Edwardian shacks and sheds on the beach are becoming dilapidated. No one’s ever going to put one up in their place, so it’s nice to catch this moment.”
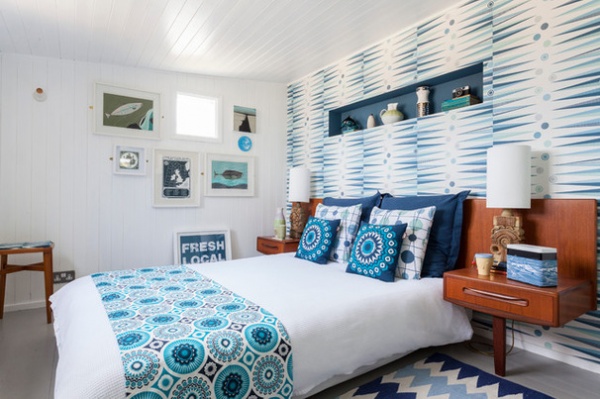
Bright blue fabrics inject personality into the couple’s otherwise white bedroom. “Before, it had zero character and looked really anemic,” says Hampshire. The bed is another teak piece, found on eBay and cut down to fit the space.
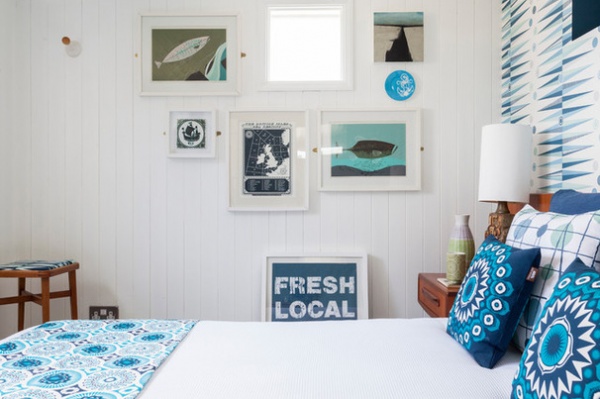
All the prints in the master bedroom share blue tones and sea references. The fish prints are by American artist Charlie Harper, while the sea-regions print is by James Brown. The “Fresh Local Fish” sign is one of the couple’s tea towel designs, framed so it can fit neatly across the small window at night.
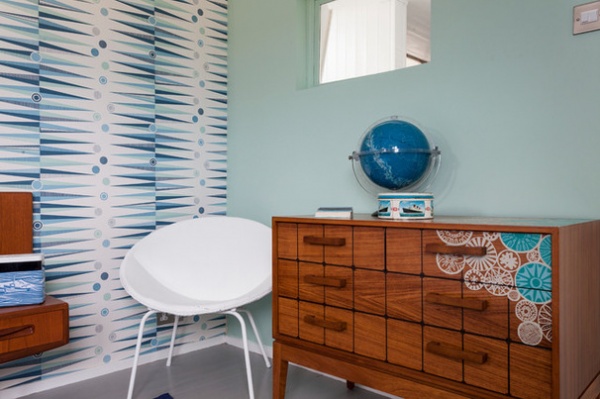
This sideboard was created by Margate, East Kent, artist Zoe Murphy. “She is a genius at upcycling,” says Hampshire, “and used our Darjeeling wallpaper to make this chest personal. It really fits the space and has the same wood tone as the bed.”
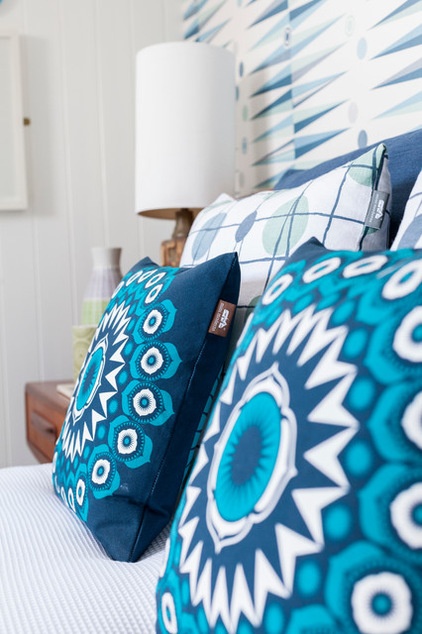
When it came to personalizing the house, the couple avoided anything too seaside-y in style or feel. “Living here, we have started to understand real sea and real weather,” says Stephenson. “This is not a pretty seaside village. We are so in touch with the beach — we’re on it — so we don’t need driftwood and those kinds of references.”
That said, he and Hampshire have found that a lot of their designs take on a new relevance when placed in a coastal context. The Backgammon wallpaper in the bedroom can also be read as sails on yachts, for example. “It suddenly has a regatta feel,” says Hampshire, “so it all fits.”
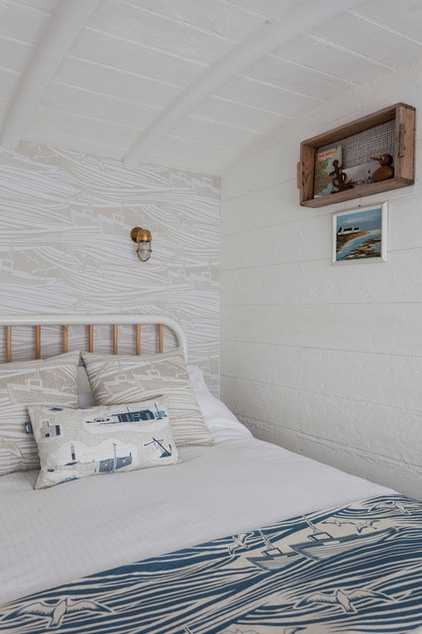
The spare bedroom is just big enough to hold a double bed. “But it has sea views,” Hampshire says, “so guests don’t tend to complain.”
Bed: Conran for M&S
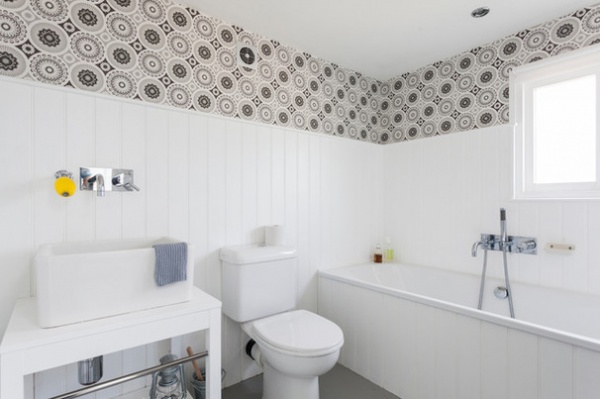
During the building work, Hampshire and Stephenson had a boiler fitted so they could heat water for baths. “There was a rather perfunctory electric shower in here before,” Stephenson says, “but it was a bit of a trickle, so you felt cold when you were in it.” The windy, wild weather makes a bath even more appealing. “You want to come home to a hot bath,” Hampshire says. “And down here we have time for a soak, too.”
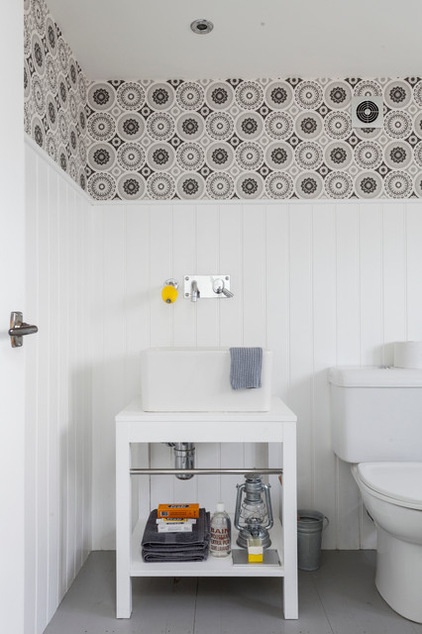
“There are five different widths and periods of tongue and groove paneling around the house,” Hampshire says, “but we used new stuff in the bathroom and fitted it to cover most of the wall to make the room feel taller.” A small kitchen sink from Belfast fits the space nicely.
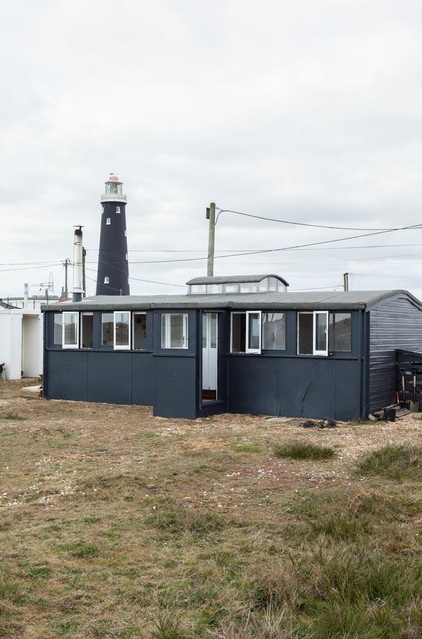
The home is one of about two dozen in Dungeness converted from railway carriages. “It’s basically just a series of little wooden structures fitted together and sat on the beach,” Hampshire says. The lantern roof was used by the conductor to look down the line. Now fully restored, it floods the core of the house with light.
The duo painted the home a smart black. Many of the homes on Dungeness wear this striking color. “The winters are harsh and there’s always a wind, so the exterior takes a beating,” Stephenson says. “You need to totally repaint about every other year.”
More:
Look Beyond the House to Find a Home
Houzz TV: See a Man Turn a ’70s Airstream Into a Cool, Happy Home












