My Houzz: A Decorator and a Builder Bring Work Home
Sally Walvin knows style, and she and her husband, John, a builder and developer, have created an idyllic home for their family. Their three-story modern home merges the indoors with the outdoors in a light-filled celebration of earthy tones and sophisticated style. The couple purchased this newly built home in 2010 after selling their 1940s California-style bungalow on Australia’s Sunshine Coast, which they had spent eight years extensively renovating. With Sally’s style experience and John’s building know-how, the couple managed to put their stamp on this new home with a few additions. Each and every space in the home — located in Bulimba, a suburb of Brisbane, Australia — has been decorated with attention to detail, and all members of the family have been considered in terms of practicality, space and style.
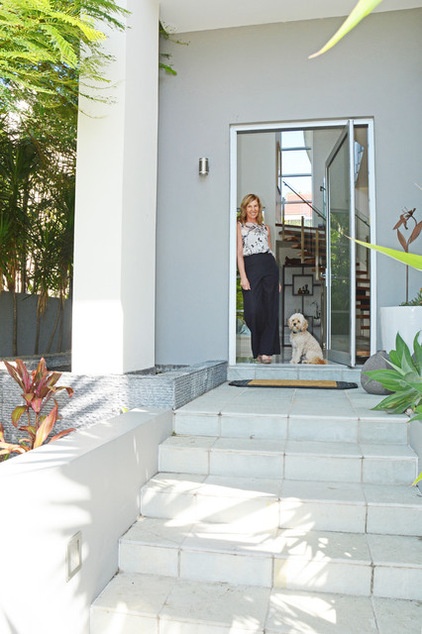
Houzz at a Glance
Who lives here: Sally and John Galvin with 2 of their 3 children, Georgie (age 20) and Thomas (17), and the family dog, Zach
Location: Bulimba, Brisbane, Queensland, Australia
Size: 4 bedrooms, 3 bathrooms, 2 home offices
Sally, the founder and principal stylist of Creating Style, and John, of Walvin Constructions, have gained a wealth of knowledge and experience in home renovations from transforming a large number of Queensland homes over the past 20 years.
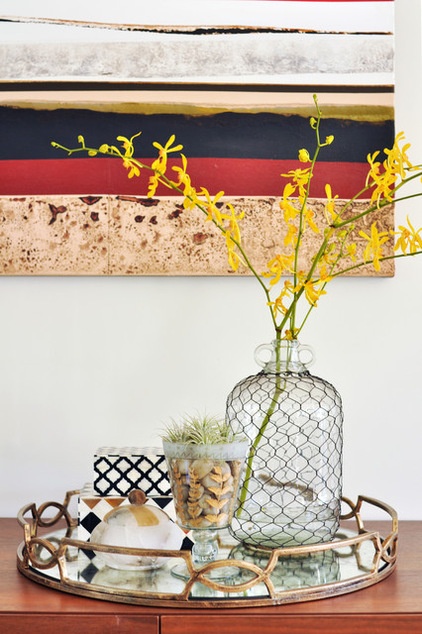
Sally recalls that when they moved in, the house was a little run-down, even though it was only five years old. “It provided a great shell — some fresh paint on the walls, a repolish of the floors and a little TLC did wonders for the overall appearance of the home,” she says.
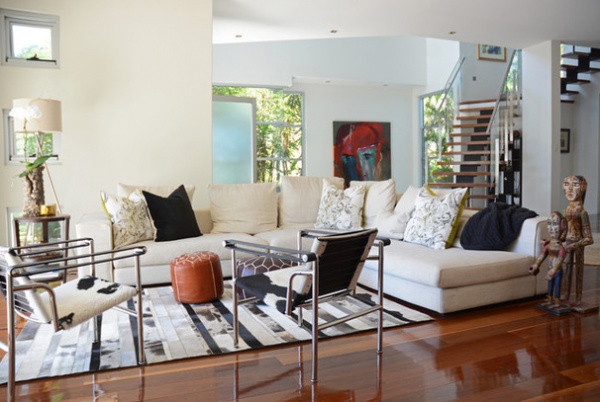
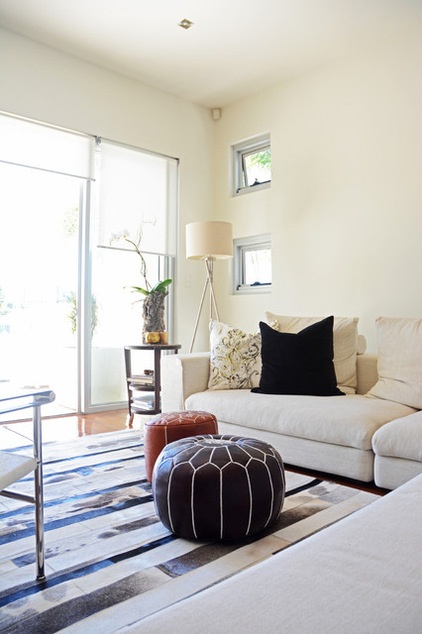
The use of neutral fabrics and eclectic designer furniture has helped create a space that feels relaxed and informal.
The family fell in love with the open-plan living area. This room, located next to the entry, is great for reading or entertaining, and Sally says it’s “beautiful and cozy in the winter sun.”
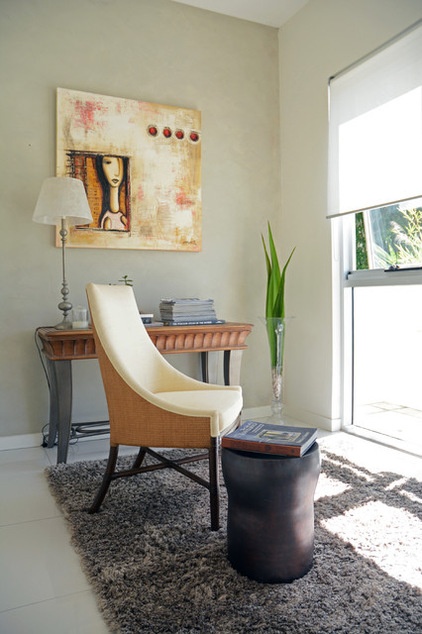
This office space–turned–sitting room is situated to the left of the front living room and is separated from the dining room by a wall built by John.
There are two other official study areas in the home, which Sally says were necessary because she works mostly from home and the children are in school.
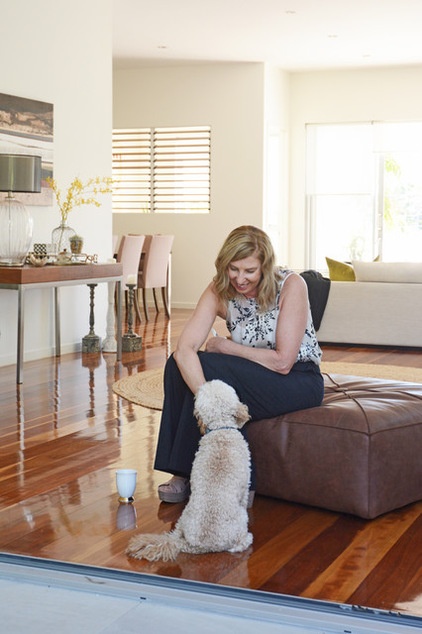
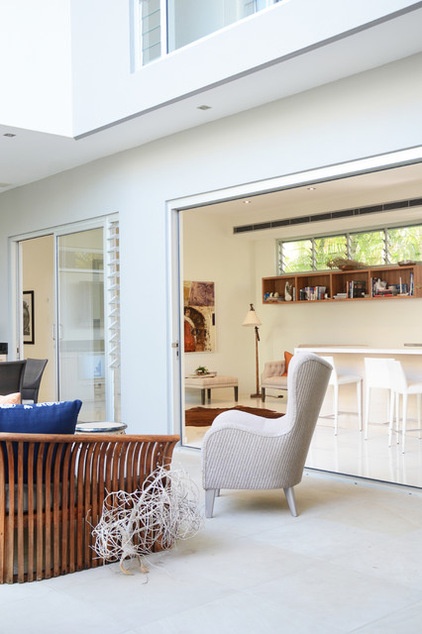
The open-plan design of this main living space is versatile. Sally says, “When our eldest daughter, Sophie, turned 21, we used this area to celebrate, with a sit-down dinner for 45 of her friends.” Generous in size, the main living space opens onto a tiled alfresco room. “The outdoor area provided room to dance. It was a lot of fun,” she says.
Each morning Sally particularly enjoys opening the bifold doors from the kitchen to bring the outdoors in, which is ideal during Queensland summers.
Chair: Cotswold Furniture
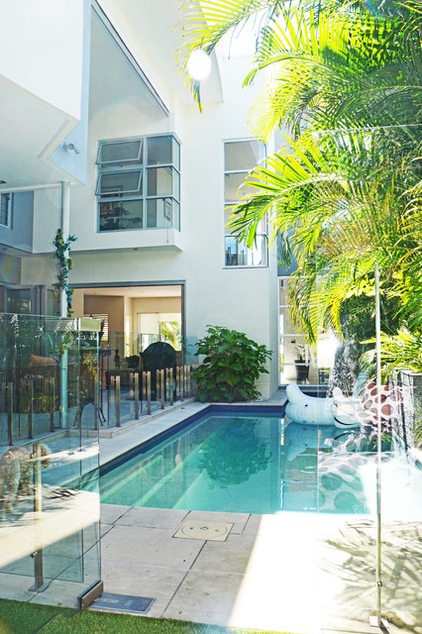
Sally and John’s children were a little older when they moved to Brisbane, so there was no need for a big yard. The family were unanimous in their appreciation for the openness of this house.
The modern home has a northeasterly aspect and the family make great use of the indoor and outdoor living spaces.
“We love the close proximity of the pool and the fact that you can see water from many parts of the home,” Sally says.
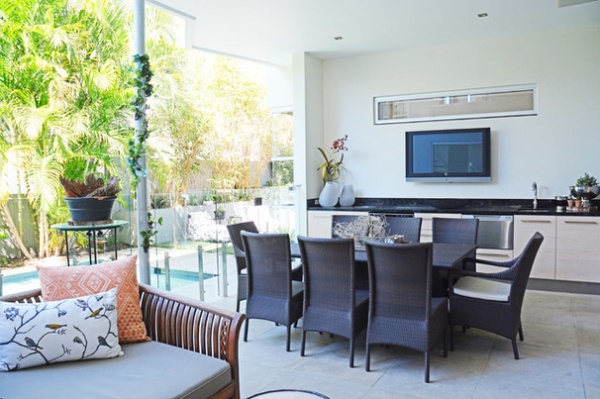
The couple gave the garden a makeover, and John installed an outdoor kitchen to really transform the space. The family enjoy entertaining as well, and used this great space to celebrate John’s 50th birthday with 35 guests.
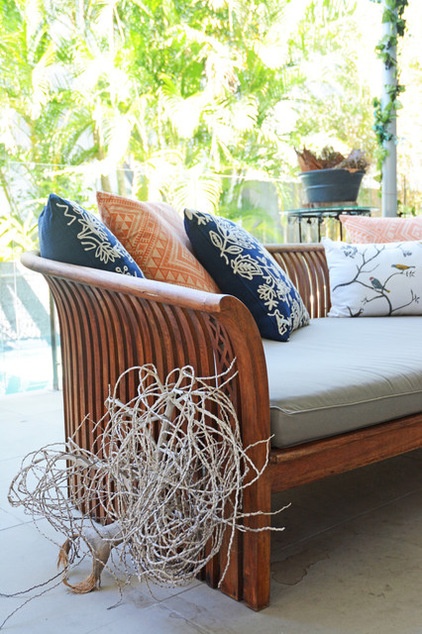
Sally’s use of natural embellishments, seen here in the alfresco area, has created a down-to-earth style, perfect for relaxing. “I am inspired by nature, so I often arrive home laden with foraged finds,” says Sally.
Daybed: Ascot Teak; pillow covers: Ambience Store
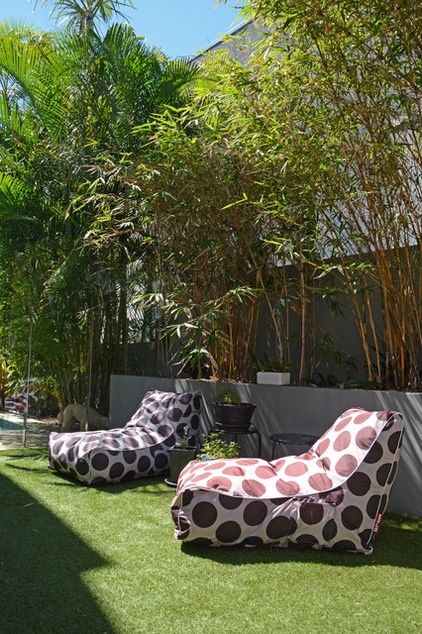
Artificial turf has been laid in the small garden area, located next to the pool and just outside of the family lounge room. It keeps outdoor maintenance low.
The view over the pool area and trees creates a relaxed and resort-like vibe. Sally says, “We often feel as though we are on holidays.”
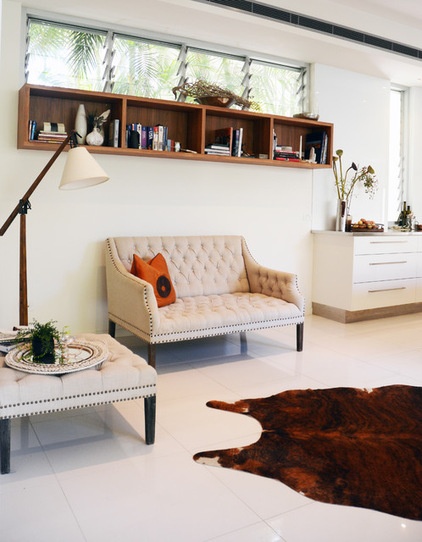
Sally says a beautiful home for her can revolve around textured rugs, art, beautiful books, vintage finds, pots of fresh herbs, flowers, personal pieces from travels and the aroma of candles. This corner really shows off her signature style and flair for creativity, teaming designer decor with sentimental, personal belongings.
John built the “travel shelf,” as the family calls it. It’s used to house collected treasures, souvenirs, books and small items of art discovered during adventures and holidays.
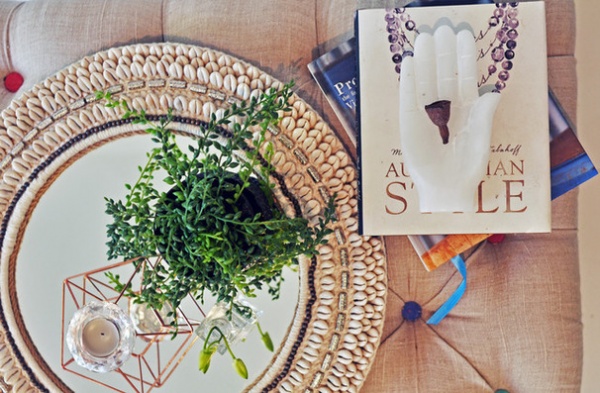
Sally uses this corner to meditate and unwind with a cup of tea while taking in the view of the pool and trees.
“I do love color, but in my daily work I am exposed to a kaleidoscope of colorful fabrics and the like, so I find coming home to a calming environment is timeless and offers me the opportunity to recharge my creativity,” she says.
This mirror, from Gypset Cargo in Byron Bay, is cleverly used as a tray.
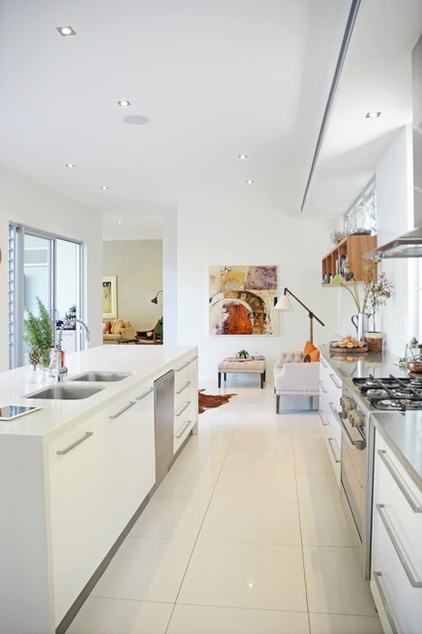
The kitchen is at the center of the home, and for that reason is an ideal gathering space for the family.
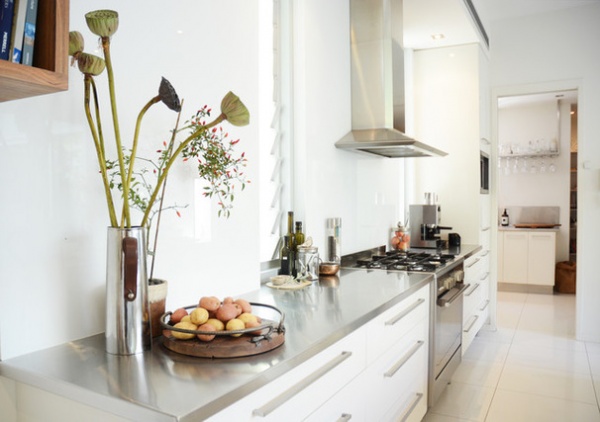
Plants and floral arrangements are provided by Stalks & Stems, a local florist that Sally regularly uses for her clients and other styling projects.
One of her favorite features of the home is the scullery, which is neatly tucked away to the side of the kitchen and where the dirtier work of kitchen prep and cleanup happens.
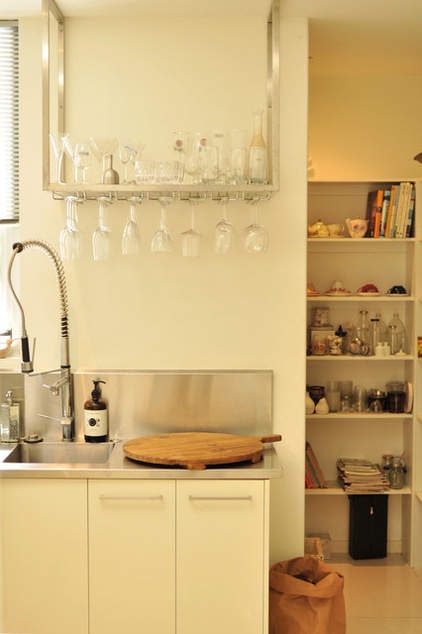
Inside the scullery, shelves are open and organized for ease and accessibility. Sally believes that “if you can see it, you will use it.” Her nana’s teacups are displayed on the shelves, along with cookbooks and collected glassware.
The scullery is generous in size and is an ideal area for food prep. It also has a desk, which Sally uses to keep the household affairs in order.
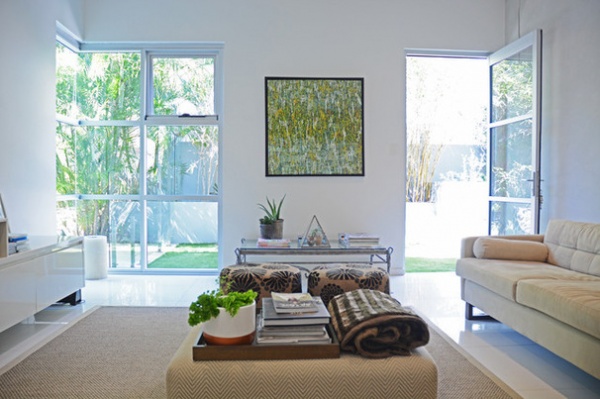
The lounge room, located at the back of the home, is where the family members often gather after dinner. This space is the main living area during winter, when it’s too cold to use the alfresco area.
“We all have our own space in this house, but we can gather easily as a family, which is so important to us,” says Sally.
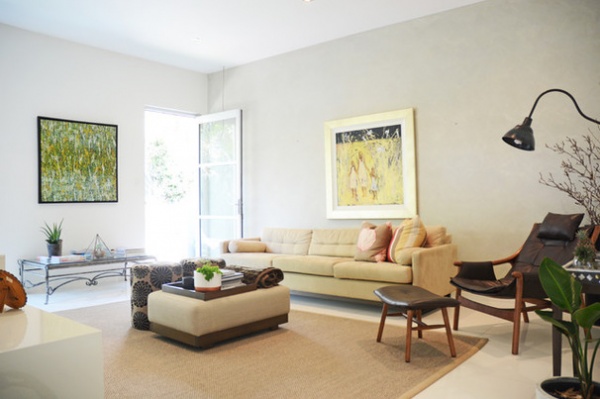
Sally’s furniture choices are eclectic, as she is drawn to textural and earthy tones in addition to lovely finishes.
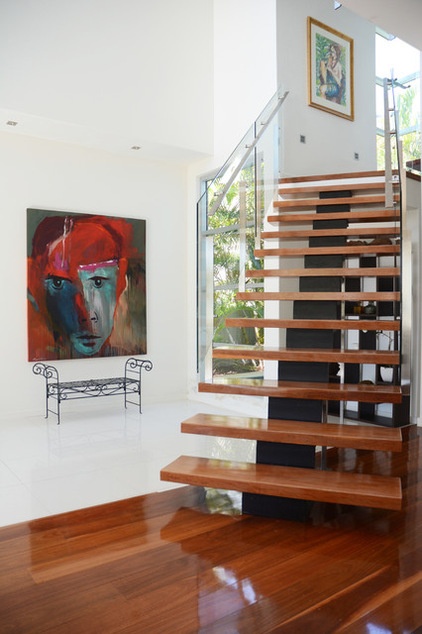
Bursts of color appear throughout the home, mainly in the family’s collection of original artwork. In the entryway a large portrait by Sunshine Coast artist Michael Whitehead hangs between expansive glass windows.
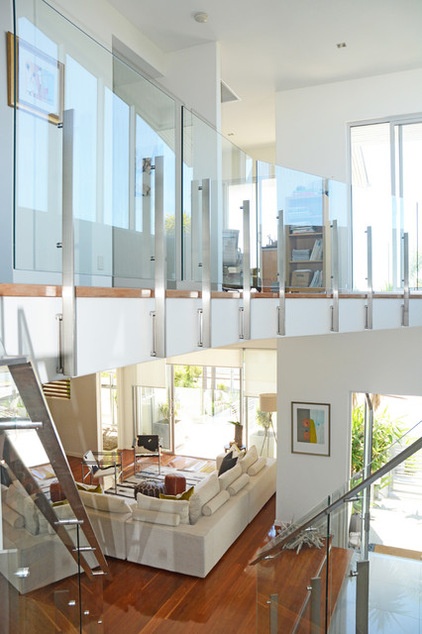
All four bedrooms are located on the top level, along with Sally’s creative home office. Glass balustrades allow more light in as well as continue the open design and layout.

Sally’s home office is at the top of the stairs, with sliding door access to a front balcony. The natural light and clever storage make this a relaxed space. Due to the location and open design, Sally says she still feels like part of the household and at the same time is able to get lost in her own space.
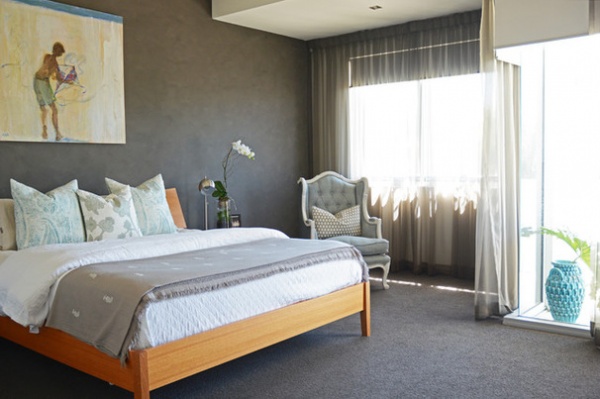
The main bedroom is the darkest room in the home; the gray feature wall had been painted before the family moved in. The artwork that hangs above the bed is by John Maitland.
Chair: Ruby Star Traders
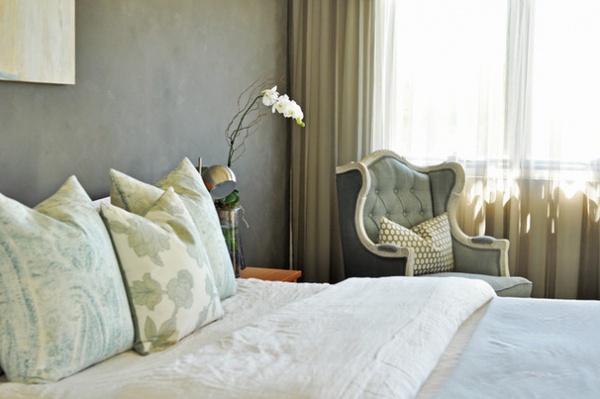
Sally wasn’t a big fan of the wall color, yet she made it work with sheer drapes and a neutral palette. “Being an interior decorator, I see a lot of beautiful pieces when I am outsourcing for different projects,” she says. She credits this wide exposure with helping define her own style over the years. “I do like the theory ‘Spend a little more on a little less,’” she says.
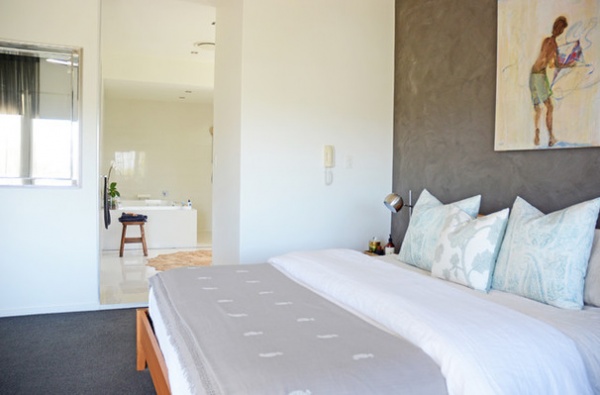
The main bedroom features a generous walk-in-closet and spacious en suite.
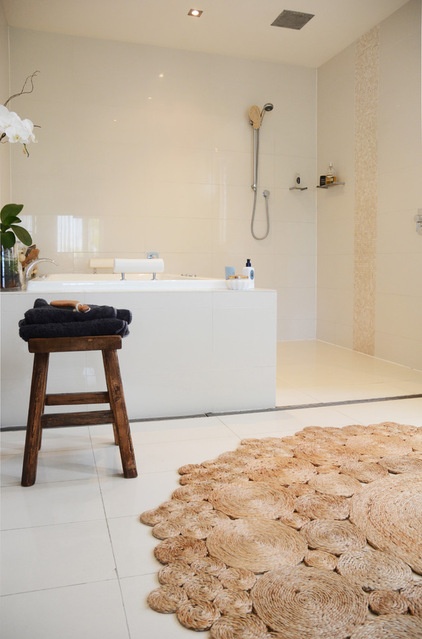
A few personal touches soften this ultramodern en suite, with a few styling go-tos: a rustic wooden stool to hold towels, a floral arrangement on the edge of the bathtub and an Armadillo & Co. rug.
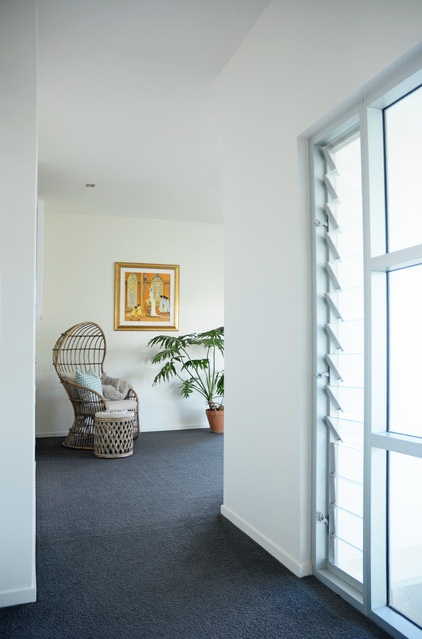
Another well-styled corner provides a quiet place to sit and read at the top of the staircase. The hallway provides views of the pool and garden area below, with one wall consisting of glass louvers and large grid-framed windows.
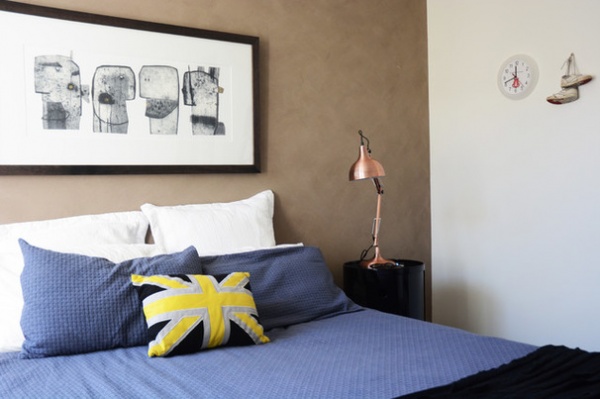
Son Thomas’ bedroom is the first along the hallway. Affordable framed artwork from La Grolla hangs above the bed; the black bedside table holds a copper lamp from Bisque Interiors.
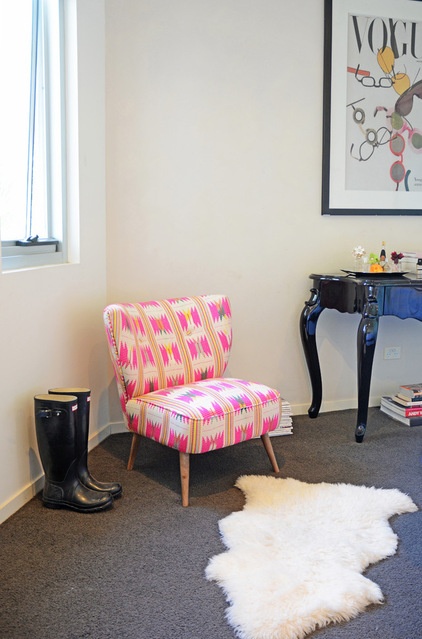
As her bedroom shows, 20-year-old daughter Georgie has a passion for fashion.
Chair: Ruby Star Traders; side table: Dare Gallery
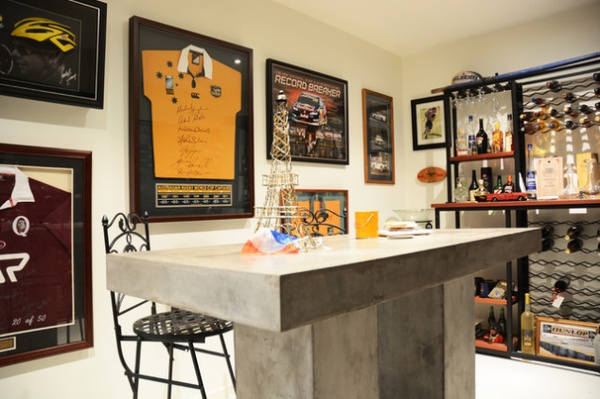
John transformed a storage area on the ground level of the home into a temperature-controlled wine cellar with a 1,500-bottle capacity.
It provides the family with yet another area to come together and entertain in. The cellar is generous in size and houses more of the family’s acquired travel mementos while showcasing John’s love for sports and collection of memorabilia.
Concrete island: Bisque Interiors
My Houzz is a series in which we visit and photograph creative, personality-filled homes and the people who inhabit them. Share your home with us and see more projects.
Browse more homes by style:
Small Homes | Colorful Homes | Eclectic Homes | Modern Homes | Contemporary Homes | Midcentury Homes | Ranch Homes | Traditional Homes | Barn Homes | Townhouses | Apartments | Lofts | Vacation Homes












