Superb Family Homes Pop Up in Forgotten Urban Spaces
http://decor-ideas.org 05/17/2015 05:13 Decor Ideas
Look around your city. At first it might seem packed and chaotic, but look a little closer and you’ll start to notice leftover spaces everywhere — overgrown backyards, empty pieces of land and unused parking lots. There are so many forgotten corners in our cities just begging for a makeover. Take a look at how some clever architects in Australia have reimagined blink-and-you’ll-miss-them spaces as new masters of the streetscape.
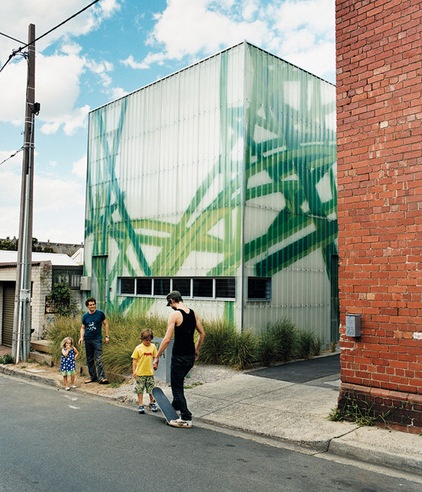
Parking Lot–Turned–Family Home
This vibrant green warehouse-like home in Melbourne, by Michael Bellemo and Cat Macleod, codirectors of Bellemo & Cat Architects, popped up on top of a parking lot. The husband-and-wife team had been looking at land all over the city to build a family home for themselves. “When we saw this sad, old car park with a huge drainage easement along one edge, we knew no one else would see its potential as a spacious, north-facing home. And because no one saw its potential, we bought it for a great price!” Macleod says.
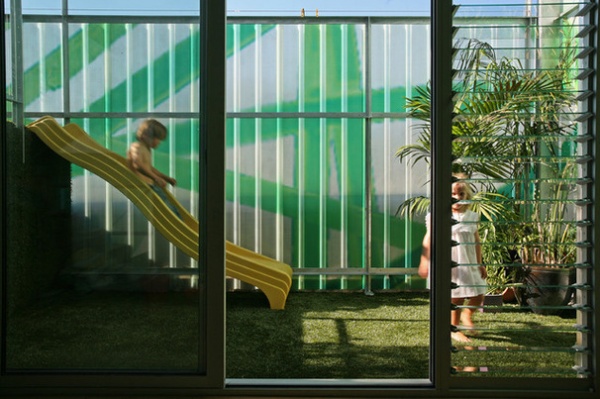
The home is clad in durable translucent fiberglass — the type you find on shed roofs — with a custom pattern printed underneath. “In the early stages of designing, one of our neighbors said, ‘There’s no greenery in this street; please just give us some greenery,’” Macleod recalls. So that’s what they did, both inside and out. Since the home is surrounded by old redbrick warehouses, the green creates a striking contrast.
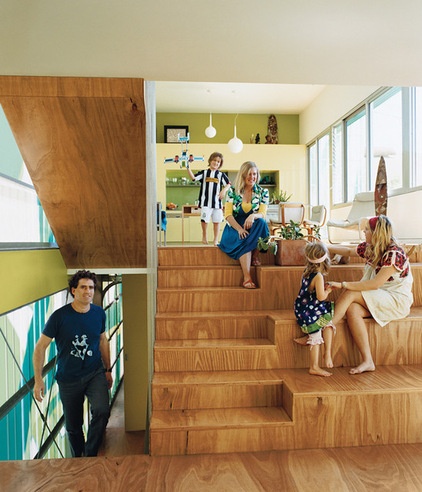
Inside the home, the narrow dimensions of the one-time parking lot are easily forgotten. The split-level design offers generous ceiling heights in the main living space and captures sunlight and views from the north. Industrial-chic materials, such as plywood, anodized aluminum and fiberglass sheeting, continue the modern-warehouse theme while contrasting with the zesty green walls and woodwork. What was once a nondescript parking area has been transformed into a piece of refreshing public art for the community and a comfortable family home for five.
See more of this project
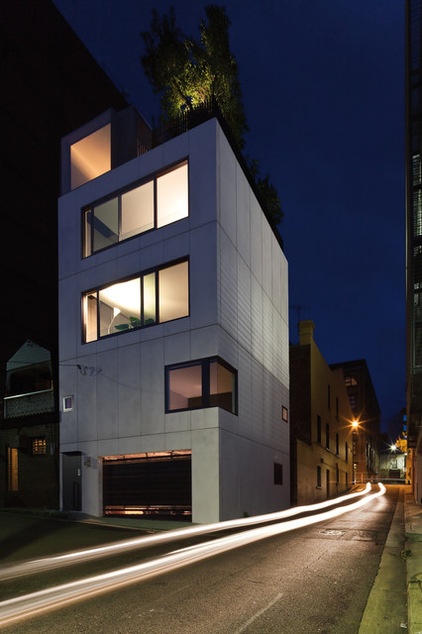
Former Parking Garage, Now a Towering Home
In Sydney a parking garage is now a five-story home with a grand design by Domenic Alvaro of Woods Bagot Australia. It fits about 2,150 square feet (200 square meters) of living on a 20- by 23-foot (6- by 7-meter) parcel of land. Each level consists of a different zone of living: garage and storage on the first floor, bedroom and bathroom on the second floor, living space on the third floor, kitchen and dining on the fourth floor, and study and rooftop garden on the top floor.
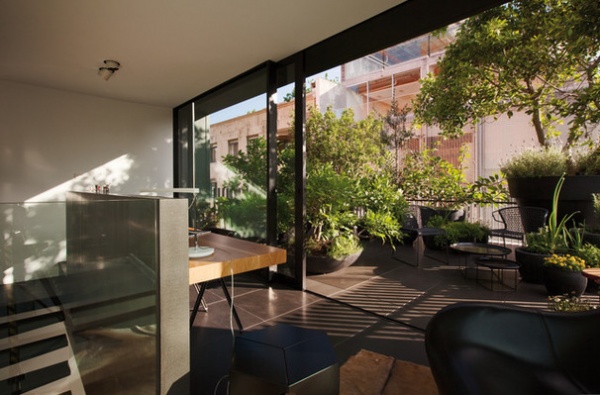
From the rooftop garden, the owners can enjoy a slice of greenery in the dense urban area and take in panoramic views of downtown Sydney. Luxe fixtures and fittings throughout the home help it defy its pint-sized dimensions; they were inspired by the architect’s work on upscale commercial projects. To say this site has come a long way from neglected parking garage to luxurious urban home would be an understatement.
See more of this project
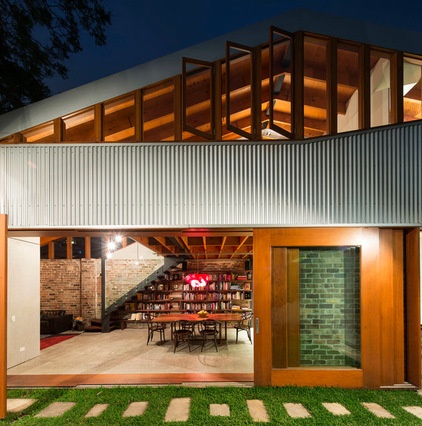
Cowshed Converted Into a Modern House
When carterwilliamson architects was approached by its clients to transform a former cowshed into a home, they were a little shocked. However, even in inner-city areas like Sydney’s Glebe, there remain buildings that served another era and are ripe for transformation. The architects say the project was a rare opportunity to preserve some of the character and charm of the eclectic neighborhood.
The Cowshed House demonstrates how working with existing structures with their layers of history can be a fantastic contribution to a city — as well as a stunning place to call home.
See more of this project
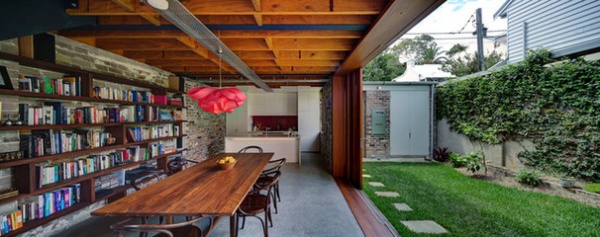
Inside the home, the rustic finish of the bricks is maintained and complemented by exposed wood beams.
The architects preserved the fabric of the original cowshed where possible, though much of the building was structurally unsound. The firm writes of the project: “What was rebuilt carries the spirit of the cowshed, composed from a palette of simple, robust materials; concrete slabs polished as flooring, recycled bricks left as face for the internal walls and the timber structure exposed. Oiled timber doors and windows and corrugated cladding hint at the Australian pastural vernacular now all but forgotten in this rapidly gentrifying neighborhood.”
Spaces within the home are open plan, with each room connecting visually to the next, and all the spaces open onto the sunny courtyard — helping the 16- by 50-foot (5- by 15-meter) home defy its constrained dimensions.
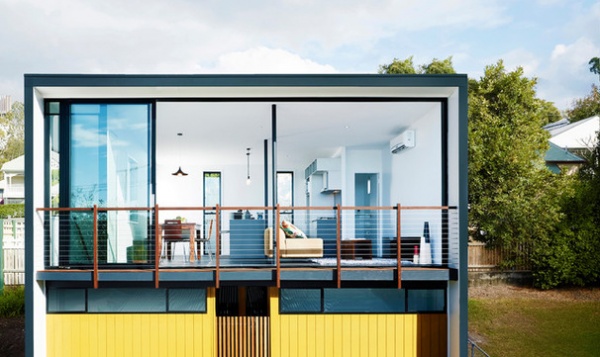
Garden Space Makes Way for a New House
What’s hiding at the bottom of the garden? Well, in Brisbane, the answer is Herston Gardenhouse, a spacious and light-filled home designed by refresh*design. Heston Gardenhouse exemplifies a concept for how it may be possible to create a second income stream, house a multigenerational family or capitalize by subdividing an underused backyard.
“We love the Gardenhouse project and concept, and we are actually doing quite a few of such projects,” says Monika Obrist, cofounder of refresh*design. “The same client has engaged us for another garden house in Woolloongabba with construction starting in two weeks. For him, the concept obviously works really well.”
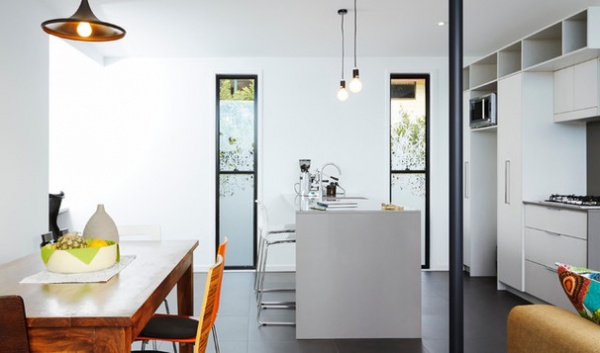
The living areas in the Gardenhouse project are upstairs to give them more light, breezes and views. Narrow windows on the sides and rear ensure that neighboring properties aren’t viewed from inside, while tall glass panes facing the access lane let in an incredible amount of light.
See more of this project
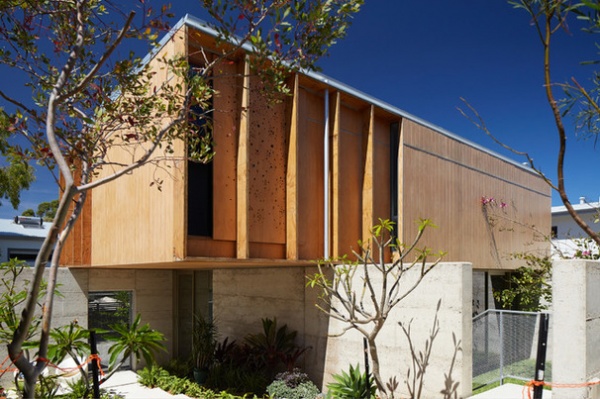
Lot Is Subdivided to Make Way for a House
In Australia, many homes in the urban centers have large backyards and rear alley access. This makes them good candidates for subdivision, as this North Perth house by Jonathan Lake Architects demonstrates. “Finding smaller parcels of land to build on, like this subdivided backyard, provides a great number of opportunities for the design, the environment and the occupants,” says Jonathan Lake.
Lake made the most of the tight site by prioritizing the spaces for people over the spaces for cars. The architect provided no garage, instead leaving a small strip parking area off the rear alley. The compact, two-level home is essentially a wood box perched on a solid recycled-concrete base.
These leftover spaces are not easy to build on, and that’s where the experience and skills of an architect become an asset. “The site for the North Perth house had been bought and sold three times before we got involved,” Lake says. “Every previous time, the owners, using ordinary builders, had not been able to create a design that worked. Smaller sites and more challenging sites are perfect for architects, because we have the ability to make them work and can create something beautiful out of them.”
Design Workshop: The Beauty of Humble Materials
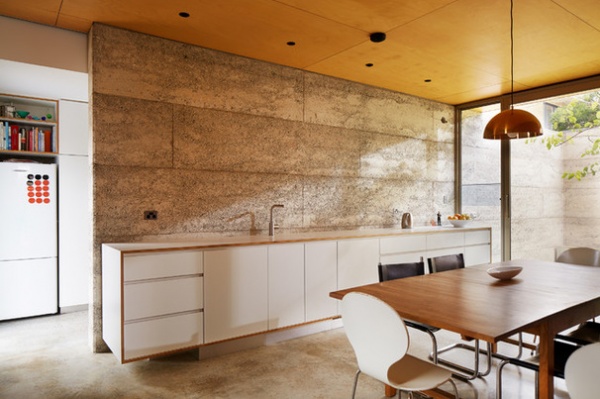
Inside, the living spaces are defined by a strong concrete wall. Materials were minimized and kept simple to stay on a tight budget. The beauty of using recycled concrete is that it can remain unfinished, while the wood expresses its natural texture and beauty with a simple clear finish. The North Perth house demonstrates what’s possible on small, subdivided sites, even on a tight budget.
See more of this project
Tell us: What design marvels have popped up in your neighborhood?
More:
Meet Our Future of Architecture Winners
Building Green: How Your Home Ties Into Its Community
Related Articles Recommended












