Houzz Tour: A Historic Charleston Charmer Is Reborn
For as long as historic bus tours have been run along the cobblestone streets of Charleston, South Carolina, a point of interest has been the classical revival home originally owned by John N. Tidemann. A pre–Civil War beauty boasting wrought iron gates, mahogany shutters and a gracious front porch (or piazza), this “Charleston single” home was beginning to show its age when Nancy and Steve Feinberg purchased it in 2014. The Feinbergs, who own a manufacturing company in Hong Kong, had been living in Chicago nine months a year and wintering in Charleston for more than a decade. They were now ready to make the charming Southern town their primary address. To make the transition complete, the Feinbergs reached out to Palm Springs, California, interior designer Dann Foley to bring back their historic house’s original grandeur.
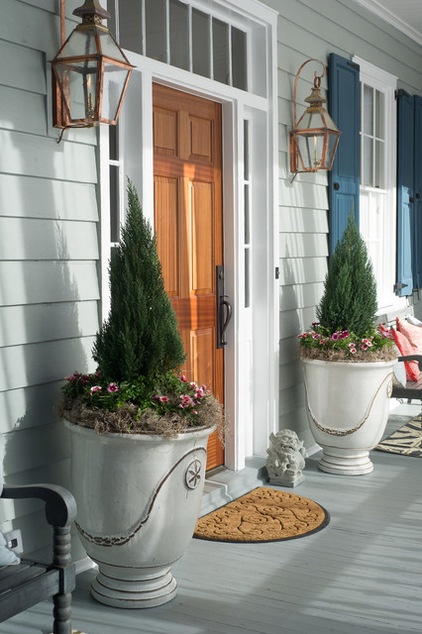
Houzz at a Glance
Who lives here: Nancy and Steve Feinberg
Location: Charleston, South Carolina
Size: 3,000 square feet (278.7 square meters); 3 bedrooms, 3 bathrooms
Designer: Dann Foley
The home has dual badges of preservation: It’s listed on the National Register of Historic Places, and its facade is protected by the Historic Charleston Foundation. The Feinbergs and their designer did not find these protections limiting, however. They had every intention of embracing and enhancing the historic character of the home while bringing its inner workings, including its plumbing and HVAC system, into the 21st century. “My clients wanted to live with the past — not in it,” Foley says.
Before selecting new paint colors for the exterior of the house, Foley and the homeowners walked historic downtown Charleston for hours, taking snapshots of historic homes painted in colors that caught their attention. Then they sorted through the images and whittled them down until they came up with their favorite combination of gray and blue.
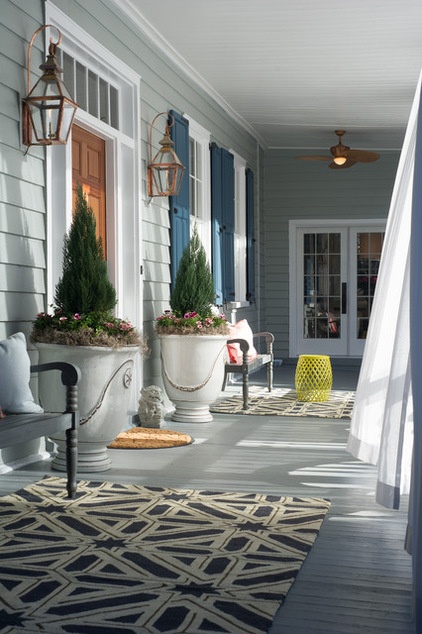
One style selection for the exterior that went against tradition, but didn’t run afoul of the Historic Charleston Foundation’s rules, was leaving the mahogany front door unpainted. “Almost all front doors in Charleston are painted, but we decided to make it a subtle but powerful statement by leaving it natural,” Foley says.
The copper gas lanterns, ceiling fans and outdoor furniture create a relaxing spot for taking in the evening breeze. Crisp white linen drapes that wrap around the patio were inspired by the Delano Hotel in Miami.
Shutter paint: Secession Blue, Sherwin-Williams; benches: Safavieh; rugs: Dann Foley Collection, Loloi Rugs
See 7 great ideas for your front porch
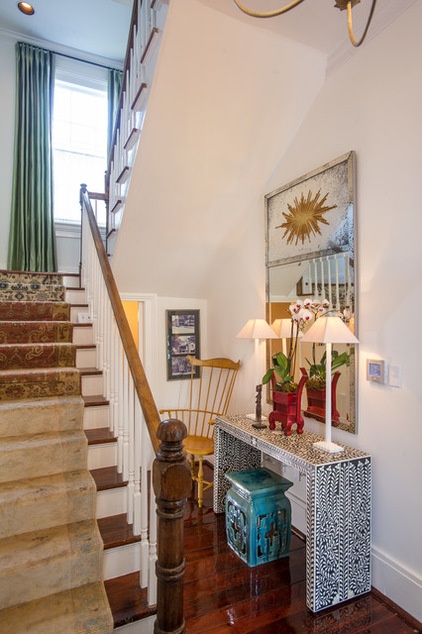
An eclectic mix of styles greets visitors as they walk through the front door into the foyer. The pieces cover the map — from a Moroccan console table with inlaid bone to a teal Chinese garden stool, to a yellow reproduction Windsor chair.
The stair runner is an original creation by Foley. He took sections from three antique runners and had them sewn together to create one new one. “By taking three antique pieces and combining them, I created something that is thoroughly modern but of the period,” Foley says.
Tip: Combine different antique patterns to create a modern yet timeless effect.
Paint: Chalk White, Ralph Lauren; lamps: Visual Comfort
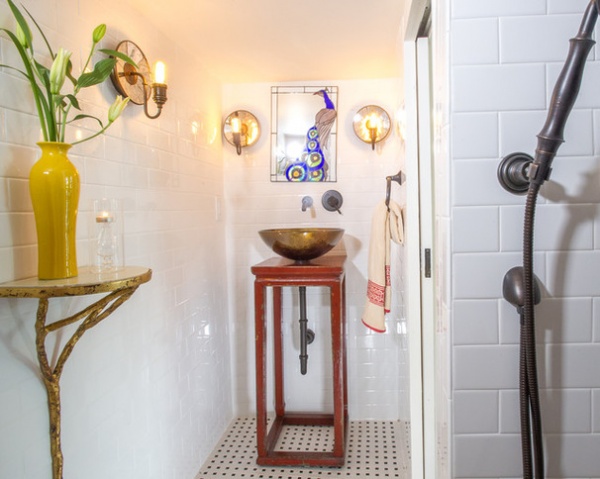
Underneath the stairs, the powder room was remodeled to become a wet room. The walls and floors are covered in porcelain tile, so water from the open shower alcove can be splashed about without causing damage.
An antique red lacquered Chinese table was retrofitted into a vanity and topped with a bronze bowl sink. Steve’s late father, an accomplished artist, created the stained glass peacock mirror.
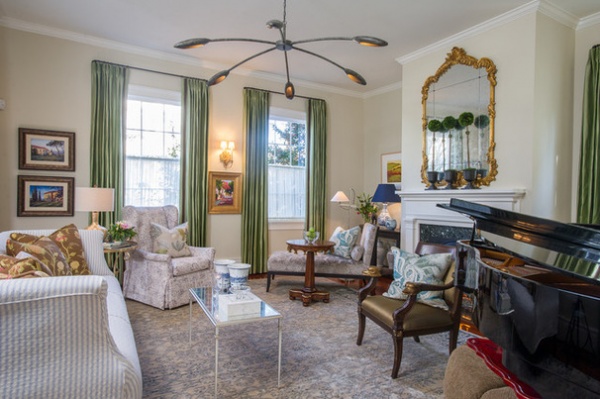
Foley says that he likes to curate a house rather than decorate it. The home’s living room might be the best example of his keen eye for curating a space with pieces from different time periods that nonetheless appear to have been made for one another, such as a modern chandelier and a gilded antique mirror.
“We wanted the home’s original molding to stand out, so we didn’t add busy wallpaper or distracting colors to the walls,” Foley says. Instead, neutral tones were used throughout the house. Color was added through furniture, fabrics and art.
Sofa: Holly Hunt; wing chair: Lillian August; chandelier: Noir; sconces: Visual Comfort; rug: Loloi Rugs; paint: Antique Lace, Ralph Lauren
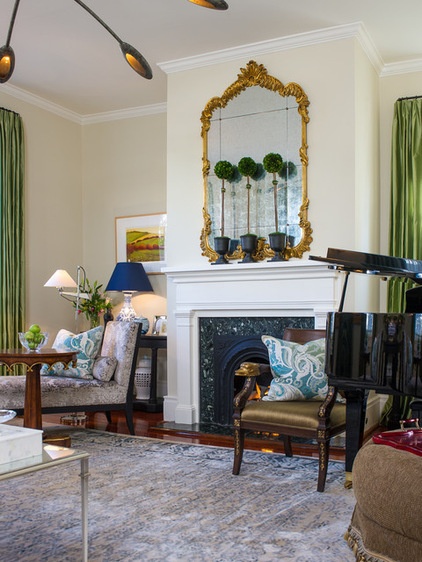
All of the home’s fireplace mantels and surrounds are original. The large area rug looks like an antique but is actually a new design. The grand piano was relocated from the Feinbergs’ home in Chicago. “Steve is an excellent musician, and he likes to play the piano for guests,” Foley says. “At first he was going to buy a new one in Charleston, but he loved his old one so much that he decided to have it shipped out here.”
Mirror: Lillian August; topiaries: The French Bee
How to make room in your house for a piano
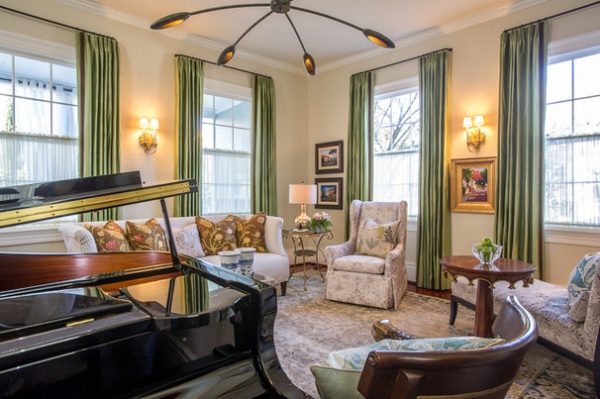
The gold-framed painting under the wall sconce at right was created by Charleston artist Rhett Thurman. “Nancy and Steve really wanted a piece by Rhett because her work is so quintessentially Charleston,” says Foley. “The painting they selected is of the street they used to live on before moving here, so it brings a bit of the past with them.”
Rhett Thurman painting: The Sylvan Gallery
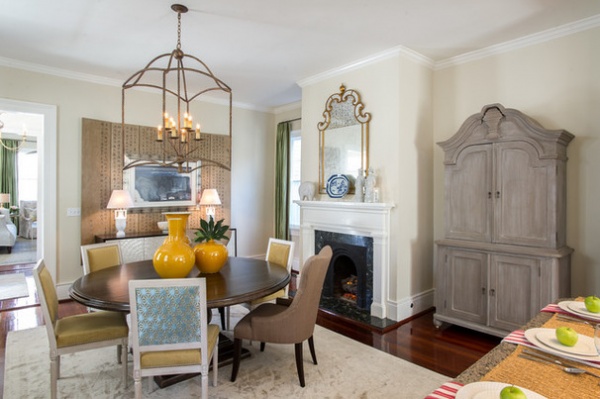
“Formal yet inviting” is how Foley describes the house. “With its 10-foot ceilings, the house is grand, but it’s also quite livable — there’s not a whole lot of wasted space,” he says.
While a separate dining room would have been the more traditional approach to take for a home of this era, opening the space to the kitchen was a nod to a more contemporary way of hosting.
An antique French lantern was stripped of its glass to create a sculptural chandelier over the dining table. The gray-washed armoire is full of china and glassware, and makes up for the lack of storage space that Foley says is common in many homes from this era.
Chandelier: Currey & Company; mirror: Lillian August; marble lamps and sconces: Visual Comfort; rug: Loloi Rugs; paint: Antique Lace, Ralph Lauren
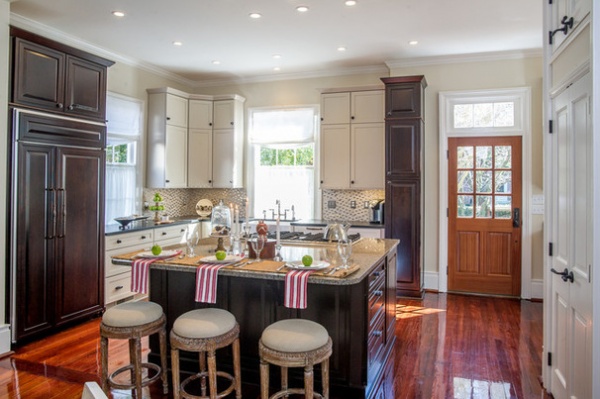
The kitchen was the one room in the house that didn’t have original pine floors. Luckily, after removing the old tile flooring, Foley and his team discovered original pine floor joists. The joists were replaced with new ones. The old joists were then planed into floorboards and stained to match the wood floors throughout the rest of the home.
Fearing that all-white kitchen cabinets would be too bland and all-dark ones too foreboding, Foley took a hybrid approach and used dark wood for the island and end caps, and painted all the other cabinets white.
Stools: Noir
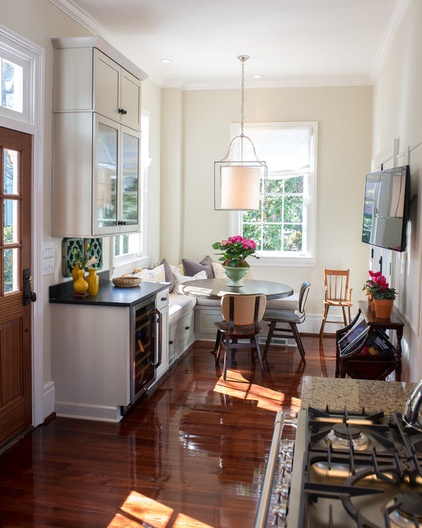
The breakfast nook, off the kitchen, is perhaps the room the Feinbergs use more than any other. With its built-in banquet, wine cabinet and flat-screen television, it’s an ideal spot for reading the morning paper or hanging out with friends over a glass of wine.
Chandelier: Currey & Company; table; Noir; chairs: Four Hands Furniture
See 12 breakfast nooks cool enough for a dinner party
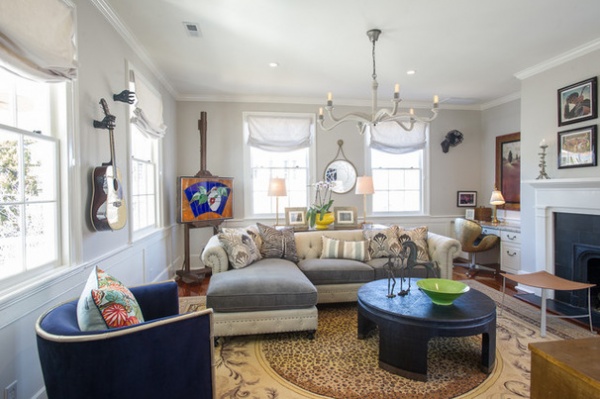
The den on the second floor is a multipurpose room that functions as a television-watching space and an office for Nancy and Steve, who often work from home.
Besides playing the piano, Steve is also proficient on the guitar. A hand sculpture doubles as a display stand for one of his guitars. The easel displaying a panel of stained glass created by Steve’s father is a gratifying way to showcase one of his most treasured items.
“Steve told me that he wanted the panel to be prominently displayed somewhere in the house, but he had no idea where or how I would do it,” Foley says. “His eyes welled up with tears the first time he saw it.”
Chandelier: Noir; sofa and chaise: custom
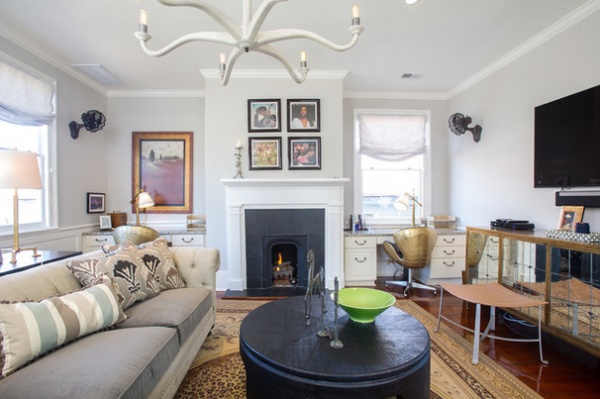
The built-in desks on both sides of the fireplace have matching aviator wing desk chairs with copper metal backs. The reproduction wall fans are an industrial touch and create a cool breeze during balmy Charleston summers. A collection of framed record albums is displayed over the fireplace.
Paint: Stonewall; Ralph Lauren; coffee table: Bernhardt
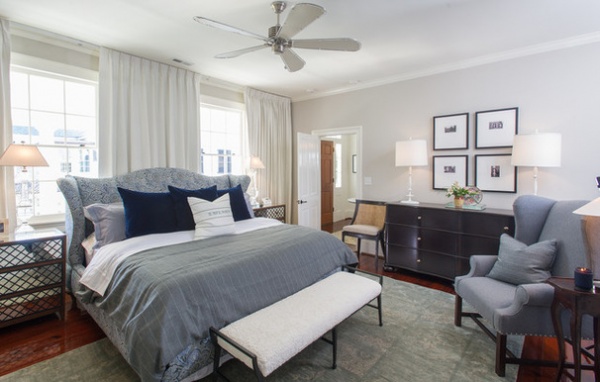
Due to a fireplace located on the opposite wall, placing the bed along the window wall made the most sense for the master bedroom. For a visual backdrop, Foley used floor-to-ceiling drapes. The center drapes are stationary while the outsides drapes can open and close.
Gray flannel was selected for the bedding and armchair so they would complement each other. The series of framed photographs over the dresser was taken by the Feinbergs while traveling the globe.
Bed: Hickory White; headboard fabric: Ralph Lauren Home; glass lamp: Visual Comfort; nightstand: Currey & Company; rug: Loloi Rugs
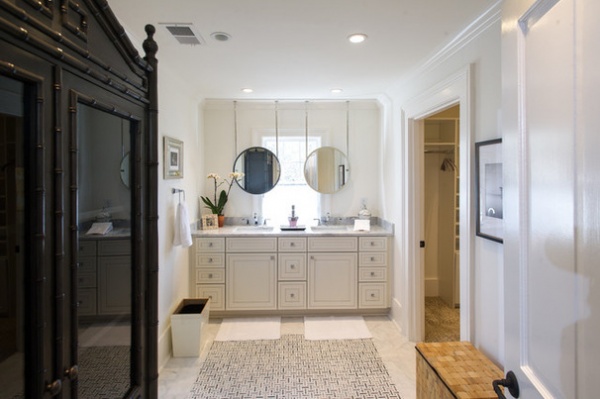
In a previous remodel of the master bathroom, the window had been tiled over and one of the main sources of natural light had been removed from the room. Foley tore down the wall and hung two mirrors from the ceiling to keep the window mostly unobstructed. An antique Chinese armoire provides storage. “I feel that furniture is a much prettier way to add storage than adding extra cabinets,” he says.
Paint: Chalk White, Ralph Lauren
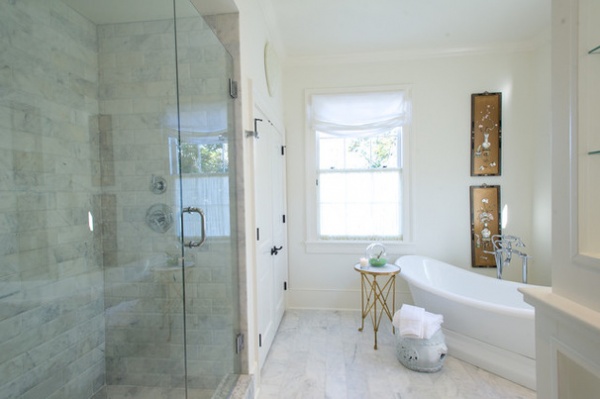
The floor and shower-surround tiles in the master bedroom are marble. The sculptural bathtub is surrounded on both sides by antique silk panels the Feinbergs purchased in Hong Kong.
Paint: Chalk White, Ralph Lauren
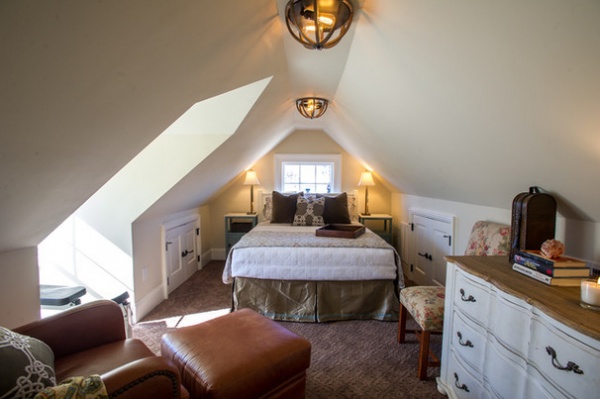
Two guest rooms on the third floor have peaked ceilings, creating a comfortable and cozy space for visiting friends and family.
More: Browse great ways to prep a guest room
Browse more homes by style:
Small Homes | Colorful Homes | Eclectic Homes | Modern Homes | Contemporary Homes | Midcentury Homes | Ranch Homes | Traditional Homes | Barn Homes | Townhouses | Apartments | Lofts | Vacation Homes












