3 Fresh and Fun Bathrooms Just Right for Teenage Girls
http://decor-ideas.org 05/16/2015 23:13 Decor Ideas
When I think about the bathroom where I primped as a teenager, I feel sorry for my brother. Most of the space was dedicated to maintaining and shellacking my giant perm. Hair mousse, lip gloss, lots of Bonne Bell products and a permanent cloud of hairspray completely overtook the room. Today designers are skillfully creating custom looks that suit teenage girls but will grow with them as they enter adulthood. Here’s a closer look at how three designers approached bathroom design for those in the middle of their big primping years.
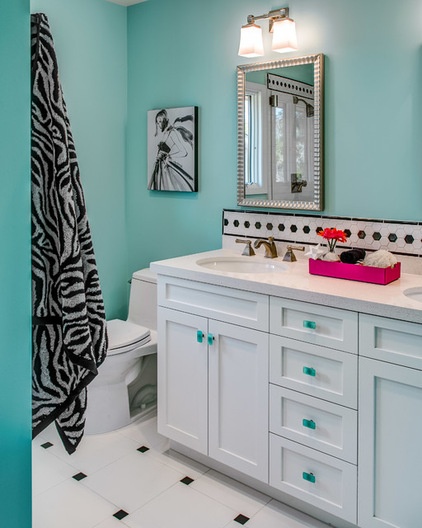
Photos of this bath by Dean J. Birinyi Photography
A Bathroom for Two Performers
Who uses it: Two teen sisters
Location: San Carlos, California
Size: 100 square feet (9 square meters); about 10 by 10 feet (3 by 3 meters)
Designer: Sabrina Alfin Interiors
Get to know the teens’ personalities and styles. Knowing that the 13-year-old cheerleader and 17-year-old dance-team member who shared this bathroom were both performers, interior designer Sabrina Alfin gave their bathroom renovation a bit of Hollywood glam, while making sure to maximize their primping real estate.
“Planning the bathroom was a real girlfest,” she says. She, the two teens and their mother sat down to hammer out what kind of style they’d like in the bathroom. “They were both kind of over pink, and they didn’t want to use the same colors they had in either one of their rooms,” Alfin says. Tiffany blue was the answer.
Wall paint: Swimming SW 6764, Sherwin-Williams
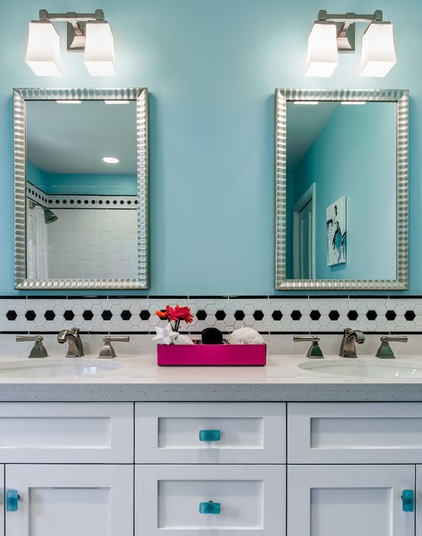
Maximize counter space and create storage that will help keep things organized. Function-wise, one of the most important changes was adding a second sink and a much larger custom vanity. Before, a single sink was centered on the wall, but luckily, there was enough room to fit a larger vanity and double sinks. Inside the custom vanity, there are special spots for hair appliances and electric outlets, helping keep the counter less cluttered.
Custom mirrors add another glamorous touch, while blue glass knobs add playfulness. “We wanted the room to be fun and colorful without being too juvenile, for the sake of guests using the bathroom,” Alfin says. The style also ensures that the room can grow up with the girls.
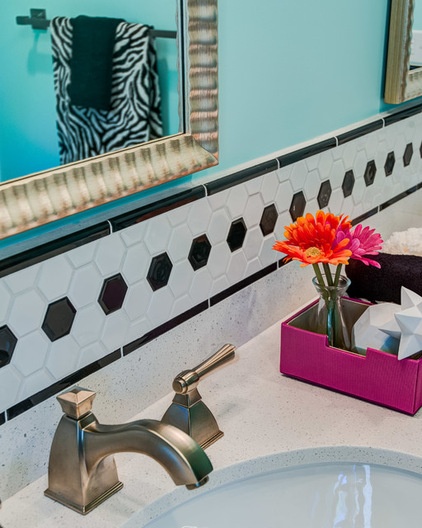
Splurge on permanent items and save on easy-to-swap accessories. Keeping the budget in check was an important part of this design challenge. While she splurged on the custom vanity, the IceStone countertop and the custom mirrors, the designer saved by using inexpensive porcelain tiles. Here she created a hexagonal border above the IceStone backsplash, an eye-popping detail that adds a custom look. The total backsplash height is about 8 inches.
The mirrors have a silvery-gold burnished look that matches that of the finish on the faucets. “The faucets are polished nickel, but they have a goldish tone to them,” the designer describes.
Faucets: Brizo in polished nickel finish
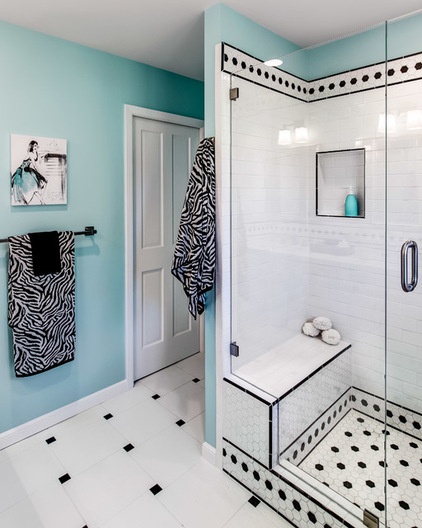
Another major part of the renovation was converting the existing tub with shower into a shower stall with a bench. Clear glass makes the room feel bigger.
On the floor, the designer assembled 13-inch by 13-inch squares and 2-inch by 2-inch dots in a pinwheel pattern. The hexagonal pattern appears in a border around the shower stall and on the shower floor. Simple subway field tiles keep the focus on the interesting border. This mix of inexpensive tiles gives the room a great custom look.
Go for it with accessories. Zebra-print towels add another playful, young and glam element. The finishing touch is retro-style fashion sketches, which Alfin scooped up at a big-box store. The teenage elements of the room can be easily and inexpensively switched out should the girls outgrow them. But honestly, who ever outgrows fabulous zebra towels?
Towels: PBteen
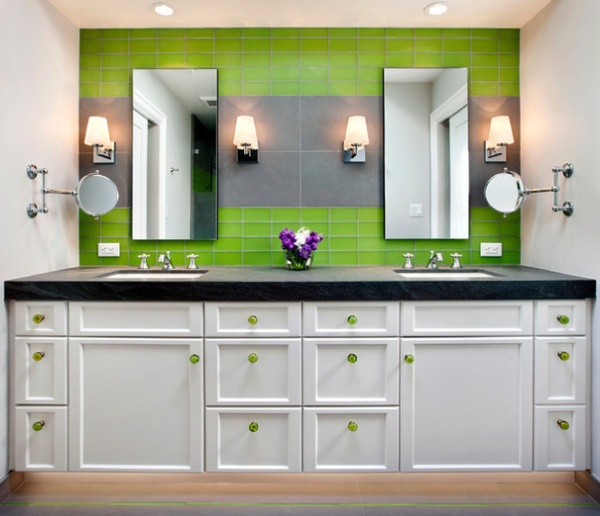
Photos of this bath by Bernard André
Bold and Modern Sisters’ Bathroom
Who uses it: Two teenage sisters, one in junior high and one in high school
Location: Hillsborough, California
Size: 80 square feet (7.5 square meters)
Designer: TRG Architects
Interior designer Leslie Lamarre had been through a bathroom redesign for her own teen daughter when she began work on this bathroom for two sisters. She knew their mother was leaning toward a combination of gray and green and that the girls approved. “This is the same apple-green tile I used in my own daughter’s bathroom. I thought it might be too bold for these clients, but they decided to go for it,” she says. Textured porcelain gray tiles provide a handsome contrast to the glossy grass-green tiles.
Give sisters equal territory. Before the renovation, the girls shared a sink. This large floating vanity is split up even-Steven, with each girl receiving equal counter space and storage space, and her own sink, makeup mirror and recessed medicine cabinet.
Add playful touches. Green glass knobs add more cheerful color. Lamarre notes that these could easily be changed out if their mother decides she wants a cleaner look after the girls leave home.
Medicine cabinets: Roburn; makeup mirrors: Restoration Hardware; drawer pulls: Anthropologie; faucets: Grohe; sinks: Kohler; countertops: granite with a river-washed finish
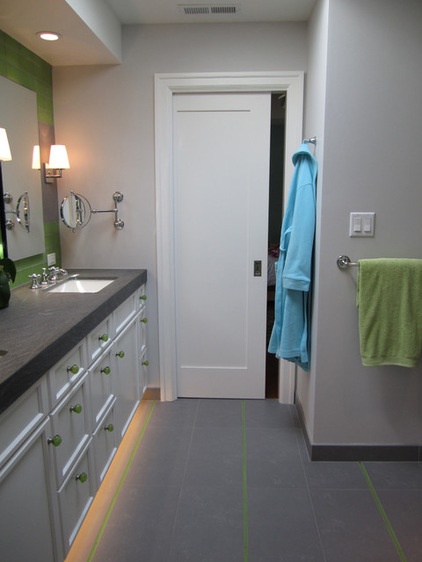
Provide plenty of light. Recessed lights and four sconces provide great light for getting ready. A clever detail is motion sensor lights at the toe kick. These not only emphasize the way the vanity appears to float, but are a great help when the girls get up in the middle of the night.
Glass liners bring the green glass accents to the floor. To save space, the design team got rid of three space-hogging swinging doors. One was an exterior entry they eliminated completely to gain a little space. The room is designed as a his-and-her bath, with a door on each side of the vanity leading to each girl’s bedroom. They replaced the swinging doors with pocket doors to save space.
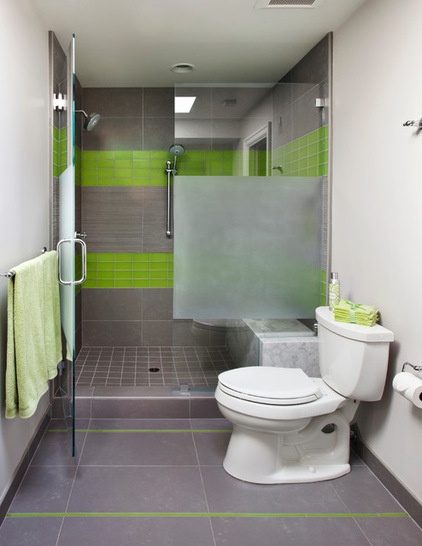
For sisters, think about them using the bathroom at the same time, particularly during hectic mornings before school. A sandblasted section of glass on the shower stall gives the girls a bit of privacy when they need to use the bathroom at the same time. The remaining clear glass lets them enjoy the dynamic tile pattern in the shower stall.
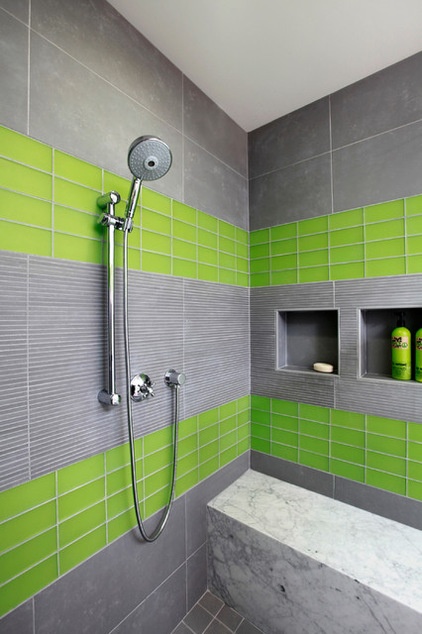
In the shower stall, each girl has her own niche. The marble bench comes in handy for leg shaving. There is a wall-mounted showerhead as well as a handheld one. “A handheld fixture is really helpful when cleaning and when shaving your legs,” Lamarre says.
Shower set: Rainshower Rustic, Grohe
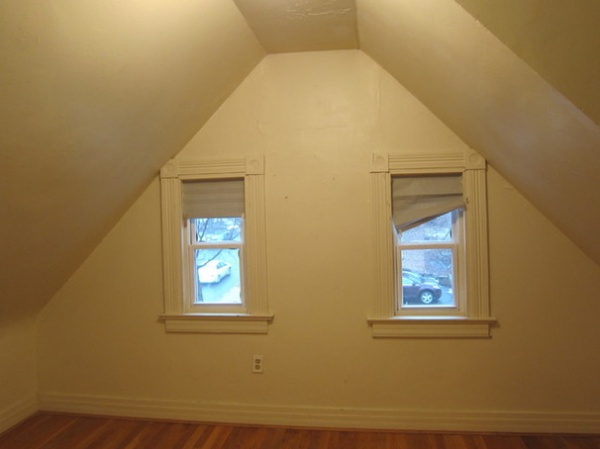
“After” photos of this bath by Wing Wong/Memories TTL
A Colorful Bathroom for a Colorful Teen in a Colorful House
Who uses it: A 13-year-old girl who shares it with her older sister when she’s home for visits
Location: Montclair, New Jersey
Size: 97 square feet (9 square meters)
Designer: Tracey Stephens Interior Design
BEFORE: The teen who uses this bathroom the most is involved in musical theater, and her bathroom served as the hair and makeup space for her and two of her friends before a school talent show recently. This lucky young lady has a great Greg Brady–style attic setup, which includes her room and her bathroom. When her adult sister comes to visit, they share the attic and the bathroom.
While concurrently working on a master bathroom and laundry room renovation below, interior designer Tracey Stephens designed this third-floor attic bathroom. Though adding all-new plumbing to a floor is a big endeavor, setting things up for both bathrooms at once made it more convenient.
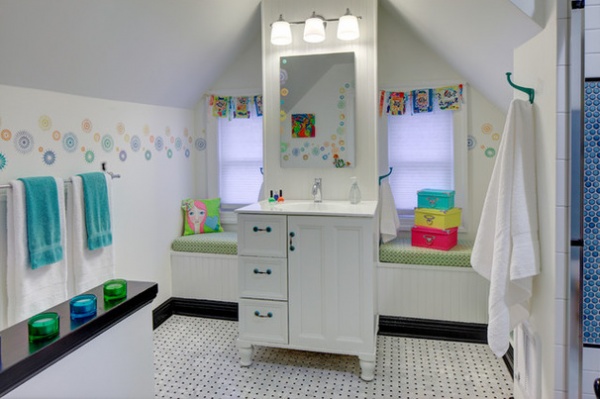
AFTER: One design challenge was a chimney behind this vanity. Stephens had a wall built in front of it to create room for a recessed medicine cabinet above the vanity. Its furniture-like look makes it seem to be taking up less space and flowing with the eclectic vintage style in the rest of the home. “This girl’s mother is a very talented artist, and she has her work throughout the house; it’s a very colorful home,” Stephens says.
Add personal touches. The teen’s mother stenciled the playful designs on the walls and made the pennants over the windows. She painted on the fabric and then sewed them. She also chose the bright circular fabric for the window seats. “The bright colors on those three boxes [on the cushion on the right] are pretty much their colors,” Stephens says. “Their house is very colorful and is filled with art.”
The eaves presented some challenges that Stephens turned into opportunities. “The area at the bottom of the eaves was not usable space,” Stephens says. She pulled the side walls out closer to the windows. “The contractor kept saying that it wouldn’t work, because it would feel too small in here,” she says. “But having more usable space actually makes it feel better.” She had a removable panel built behind the towel bar that attaches via magnets; the family keeps their luggage stored behind it.
Vanity: Damask collection, Kohler; handles and hooks: Anthropologie
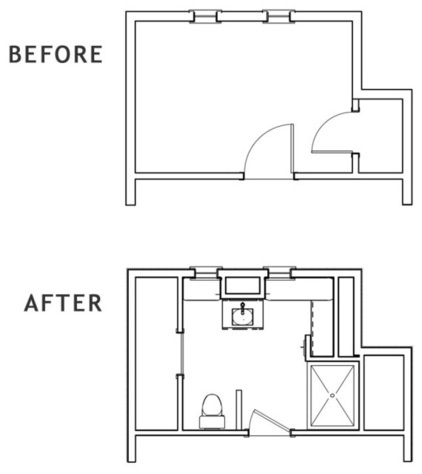
The “before” and “after” plans give a better idea of the new layout.
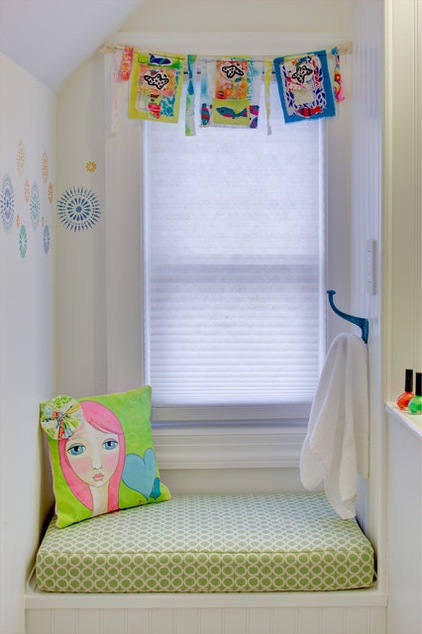
Make room for camaraderie. Getting ready to go out is almost as fun as the event itself, and having fun experimenting with new looks is always a fun part of a sleepover or slumber party. The banquette on either side of the chimney serves as seating and as a surface to stack things on.
“Her mother told me that her daughter and two friends recently did their hair and makeup in here together before a performance,” Stephens says. The medicine cabinet door has mirrors on both sides and contains a magnifying makeup mirror that folds out and slides up and down vertically. “When that door is open, the medicine cabinet provides three mirrors,” she says.
The girls sat on the benches and enjoyed the pre-performance excitement together. The pillow was made by another artist.
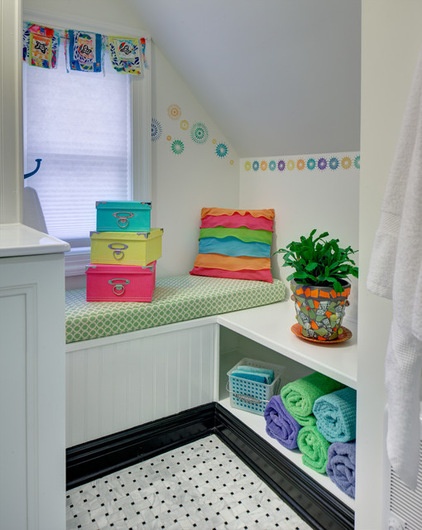
Stephens believes in creating a neutral base and adding color via accessories. “I wouldn’t do kid-themed tile, because I think that’s too permanent,” she says. The classic black and white base is versatile and fits the home’s age. The floor tile is Carrara marble with a dot basket-weave pattern; the baseboards are covered in black enamel. The beadboard accents add another vintage touch.
Provide lots of storage. On this side, she didn’t pull the wall as close to the window, which left room for towel storage. The full-height partition wall on the far right of this shot marks the shower and has more shelves hidden behind it. It’s also wide enough to incorporate a recessed heater, shower controls and a hook. Three drawers in the vanity as well as hooks for towels, robes and clothes also maximize the storage.
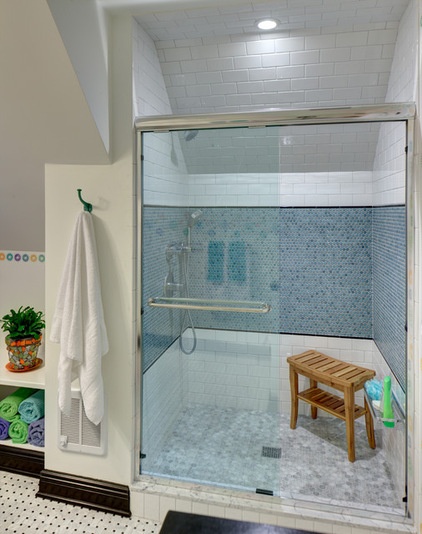
Finding a place to put the shower that met the 80-inch minimum height requirement was one of the bigger challenges presented by the attic’s ceilings. The homeowners had the blue penny round tiles left over from a remodel on a previous home and wanted to incorporate them here. Stephens framed them with a black border and surrounded them with a subway tile field. She stuck with black and white for the rest.
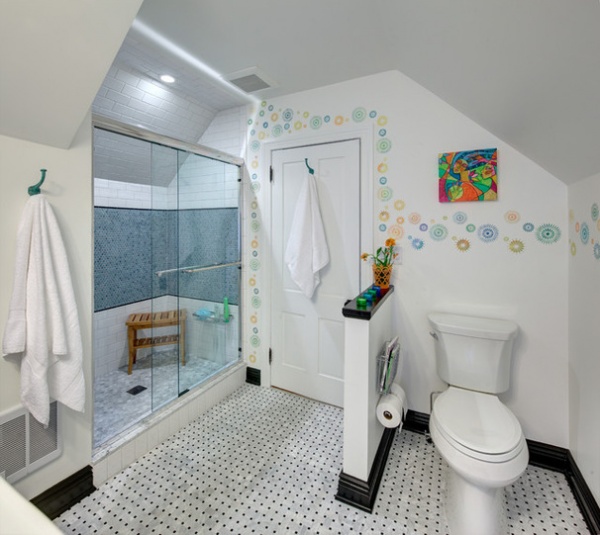
Sometimes a shower curtain isn’t the best option for kids and teens. “At first we had planned for a shower curtain in here, but kids and teens aren’t always the most conscientious about splashing water,” she says. They opted for glass doors instead.
Provide a little privacy if you can. There was not enough room for a separate toilet closet in here, but a partial wall paired with shower steam creates enough privacy for two sisters who may need to use the room at once.
More:
12 Steps to a Happy Teen Bedroom Makeover
5 Teen and Tween Girls’ Rooms With Fresh-Faced Style
Related Articles Recommended












