My Houzz: A Storybook Cottage in South Carolina
http://decor-ideas.org 05/16/2015 02:14 Decor Ideas
The coastal Lowcountry-style cottage of Carole and Bob Marsh exudes whimsical storybook charm both inside and out. The children’s book author and her husband were drawn to both the sunny location of their Blufton, South Carolina, home and the relaxed style of Hilton Head Island. Their home’s casual cottage style matches their new surroundings.
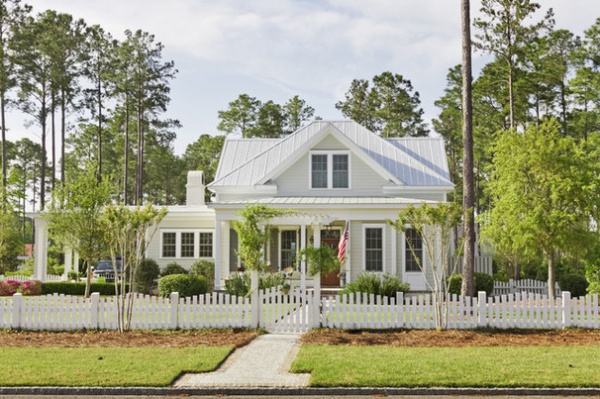
Houzz at a Glance
Who lives here: Bob and Carole Marsh
Location: Bluffton, South Carolina
Size: 3,480 square feet (323 square meters); 4 bedrooms, 4 bathrooms
Year built: 2012
Carole wanted an easy-care landscape that still had lots of interest and pops of color. She says, “My inspiration was to produce a tame secret garden, since I had previously had a wild secret garden and found it took over the landscaping.”
Carole worked with The Greenery and the Kayan Group, both of Hilton Head, to add tropical touches to the basic landscaping installed by the builder. These include Mexican fan palms and lots of muhly grass that turns a feathery pink each fall. There are also two mature rosemary plants, which are evergreen with light purple flowers in winter.
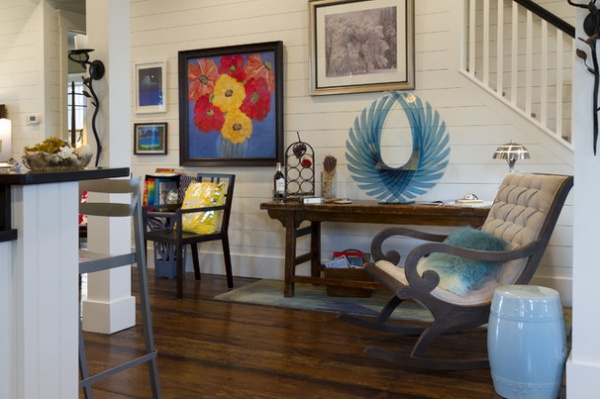
Decorating a cottage can be a challenge, as the smaller spaces can easily look crowded. The trick for Carole has been to put what she loves into her home and find places for the things that catch her eye.
Carole also scours everything from vintage shops and thrift stores to exclusive retailers with the same eye for for things that appeal. The blue glass wing sculpture was purchased from an art gallery in Breckenridge, Colorado. The long wooden table it sits on is from Clipper Trading Company in Savannah, Georgia, which imports finds from all over the world. Carole also frequents Universal Trading in Savannah, a favorite source for the local film stylists and prop houses.
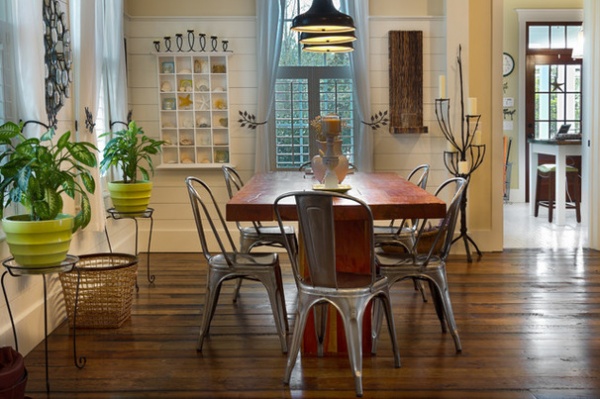
“The large wood dining room table is from one piece of wood. It is just indestructible — great when grandkids come, and the natural nooks and crannies often glitter with leftover sprinkles from cupcake making and real glitter from crafts — memories at dinner,” says Carole. She adds, “We bought the Paris cafe chairs long before cheaper versions became ubiquitous in every decor catalog — love their history, the rivets, durability, comfort and the memories from our many romantic trips to Paris, sitting in cafes.”
Carole often retreats to this room when needing a change of scenery from her laundry room–office.
Table: Sundance
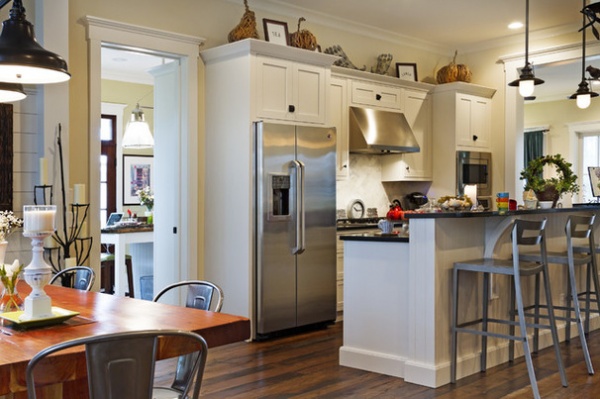
The open space of the kitchen reminds Carole of a coastal oyster bar and is part of what drew her to this home. “It was homey, bright and sunny. I wanted to kick off my shoes and relax,” she says. “Plus, as Bob and I grow older, we’ve discovered that having everything on the main level is important.”
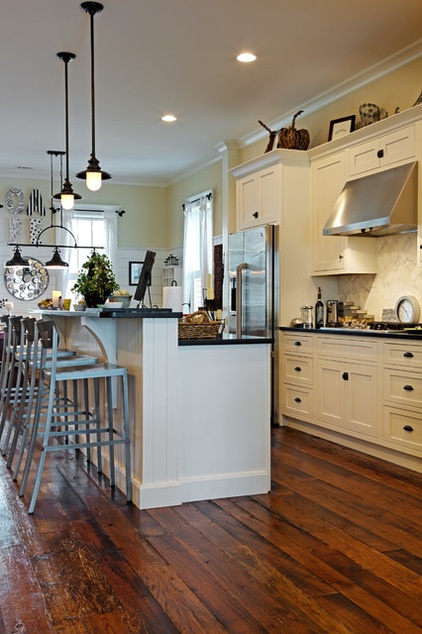
Throughout the house, the builder installed wide hardwood floorboards that were reclaimed from a barn in western Pennsylvania. Carole describes them as a great expanse of gleaming floors, each plank with its own personality, and one of her favorite things when she first saw the empty home. The floor is easy to care for and fits Carole’s perpetual theme of “indestructible and easy.”
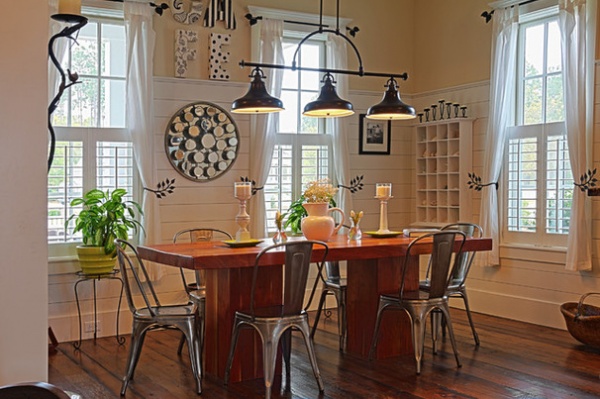
A wooden shelf in the corner holds seashells and found objects. The painted cubby is from Ballard Designs. Carole bought it to use for mail but decided it was too pretty for bills.
Mirror: Horchow
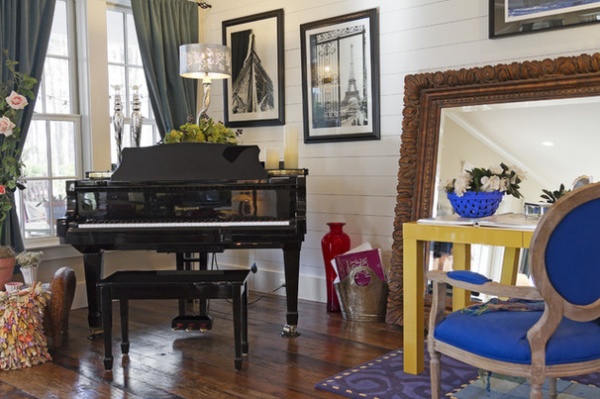
Carole keeps a large atlas on top of the yellow table to help with research for her books. She says, “I think spaces should be pretty but truly useful, and also, if they have a ‘point,’ then it’s easier to decorate them.”
The Bergmann grand piano was a gift to Carole from Bob. It has a Pianoforce player in it, and since Carole considers herself a perpetual beginner, she can set the piano on automatic to entertain guests during the holidays.
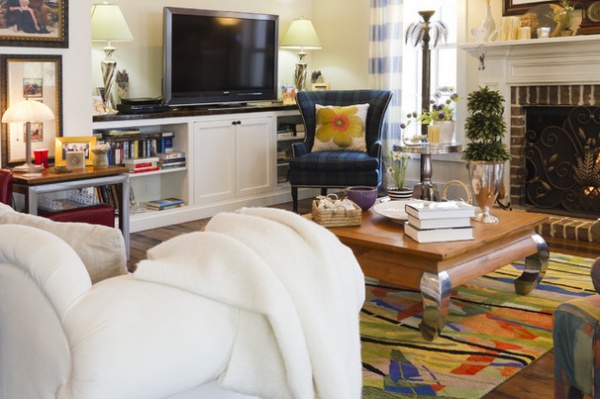
Each room in the house contains a mix of materials, whether old and new, classic and modern, art and nature, or color and neutrals, as Carole is a firm believer that contrast builds interest.
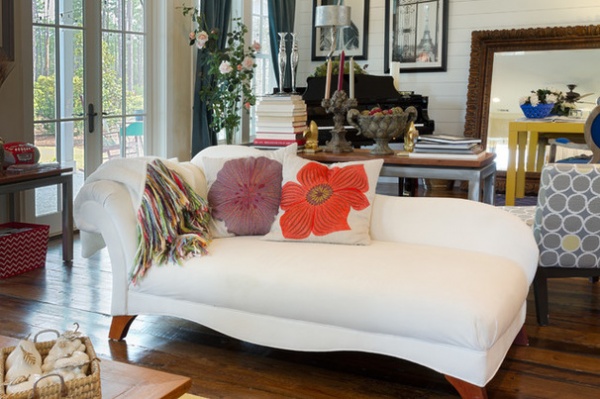
Another feature of each room is comfortable furniture that invites people to sit and relax.
Chaise: Ballard Designs
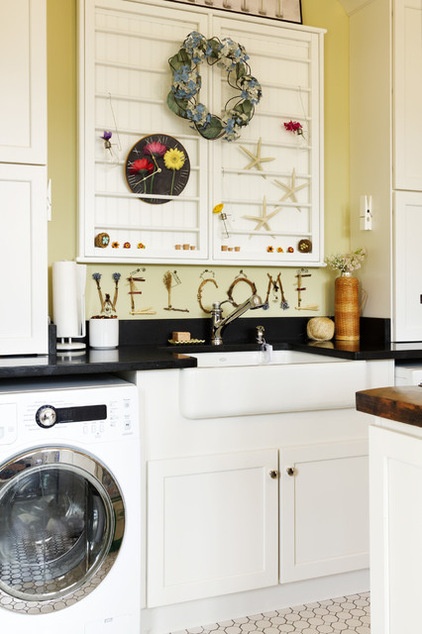
The laundry room doubles as Carole’s office space. “I started my 35-year writing and publishing career on a kitchen table with a rotary telephone in 1979. Over the years I’ve had every kind of office imaginable, trying to get it right,” she says. “These range from a beachfront perch in my living room, a sequestered office in a loft in one home and a swank executive suite, among others. I found each to be too big, too small, too remote and lonesome, or some other thing that just did not suit me long term. When I walked in this house and saw what the builder’s wife, a decorator, had insisted he design for a laundry room, I not only had to laugh, I knew it was the perfect place for me at this time to write yet more books! It was close to the teakettle, fridge, husband passing through, friends biking by, a porte cochere just off the room for instant coffee breaks or wine visits … we even stop to dance sometimes!”
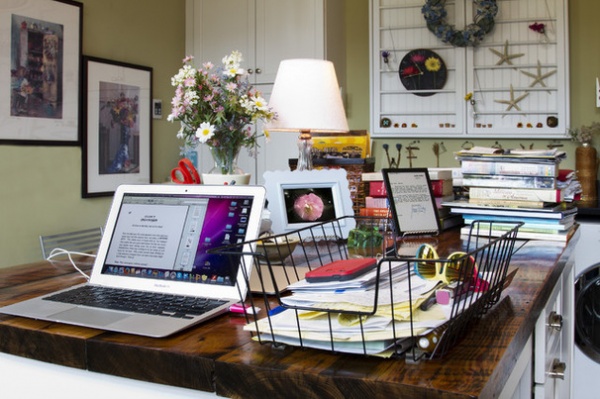
Carole’s worktop is also made from reclaimed barn wood, so it takes the beating of scissors, rulers, Sharpies and spilled coffee. Built-in cabinets contain all her research, reference materials and other paperwork.
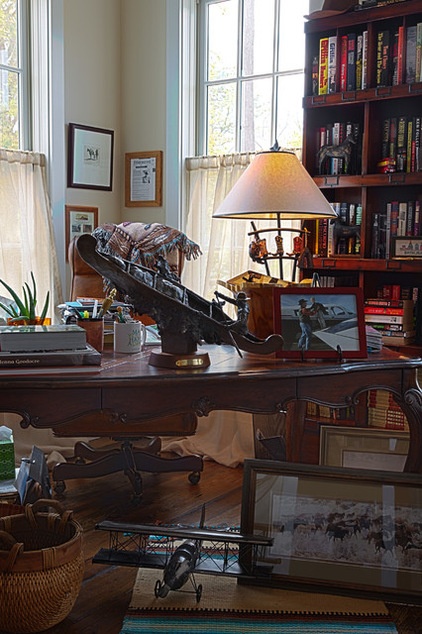
Bob’s study is on the first floor, and he considers this his personal man cave or retreat. The couple does not believe in books for show. All of these are World War II histories, Westerns and other books Bob has collected and read for the past 40 years. Many of the decorative items came from shops in the Buffalo Bill Center of the West museum in Cody, Wyoming, and the Booth Western Art Museum in Cartersville, Georgia. The Western art includes both historical and contemporary original prints and signed and numbered prints.
Table, bookcases and chair: Holberg’s Fine Furniture
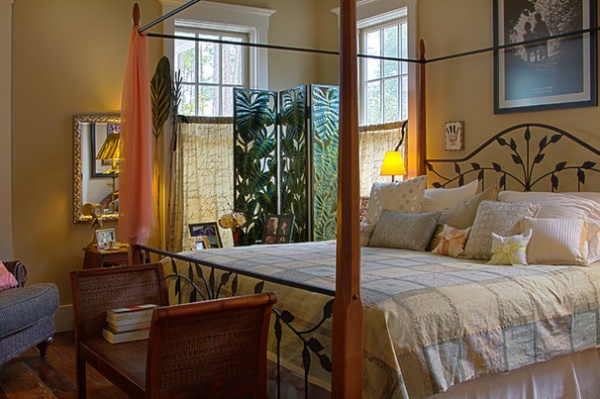
The master bedroom is a romantic getaway with a mix of delicate fabrics and rustic woods.
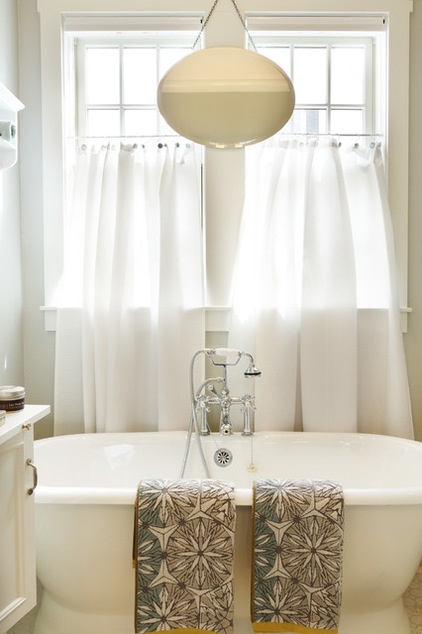
A claw-foot tub in the master en suite is the centerpiece of the room. Airy curtains and a vintage mirror help create a relaxing retreat.
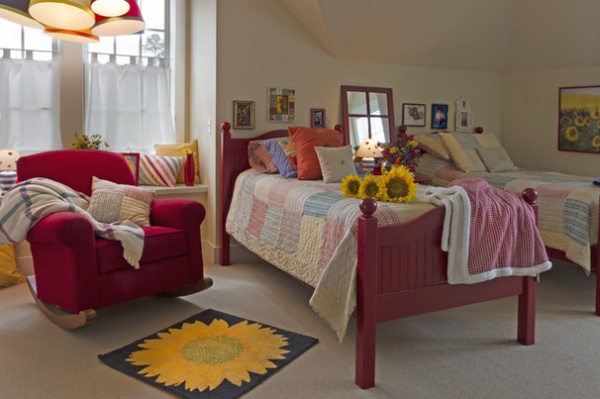
Upstairs, two bedrooms accommodate the couple’s six grandchildren. The sunflower room has two red twin beds, a bright rocking chair for cuddling and a colorful pendant lamp made up of several drum shades.
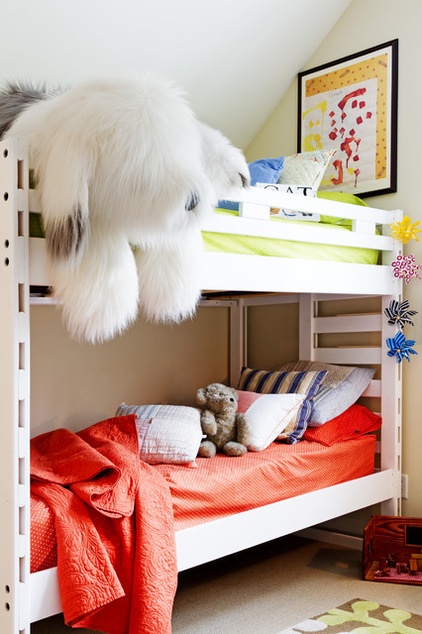
The other upstairs bedroom is filled with four matching bunk beds and one oversized puppy waiting to romp.
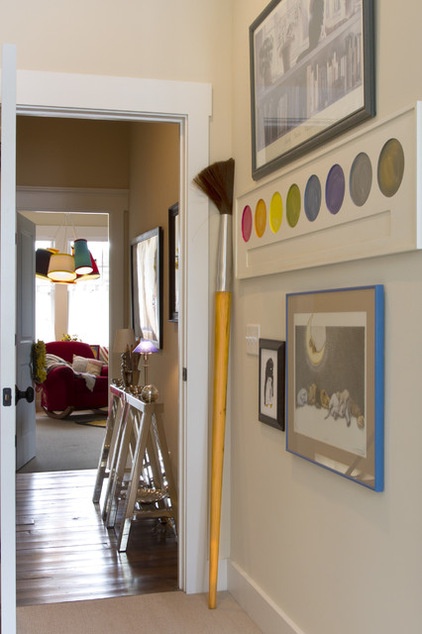
The hallway connecting the bedrooms, with its artwork and oversized paintbrush, represents the symbolic connection to creativity and the lives of children that Carole puts into all her endeavors.
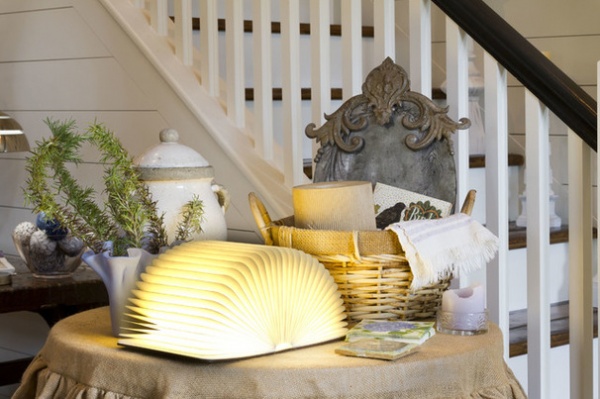
This Lumio book lamp, designed by Max Gunawan, helps illuminate a burlap-covered entry table.
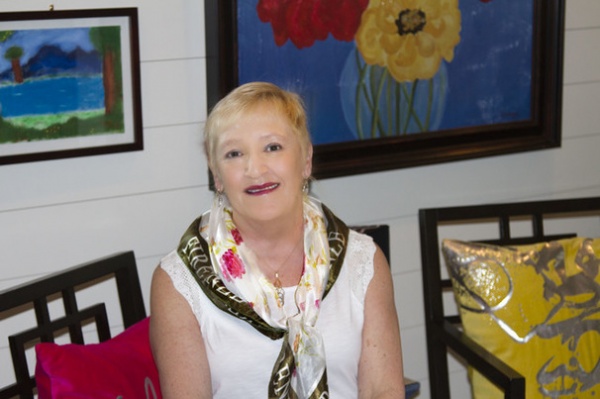
Carole, seen here, writes fiction, nonfiction, educational and self-help books for kids. She was a pioneer of self-publishing and print-on-demand publishing. Her creative style and sense of whimsy also guide her home designs and decor.
See more photos of this home
My Houzz is a series in which we visit and photograph creative, personality-filled homes and the people who inhabit them. Share your home with us and see more projects.
Browse more homes by style:
Small Homes | Colorful Homes | Eclectic Homes | Modern Homes | Contemporary Homes | Midcentury Homes | Ranch Homes | Traditional Homes | Barn Homes | Townhouses | Apartments | Lofts | Vacation Homes
Related Articles Recommended












