Colors and Patterns Wow at the 2015 Kips Bay Decorator Show House
The patterns came out to play at the 2015 Kips Bay Decorator Show House, which opened Thursday, May 14, and runs through June 11. Inside the restored limestone facade of the Beaux Arts–style mansion are five full floors celebrating color and texture for design enthusiasts. Each room of the 9,600-square-foot townhouse serves as a design runway for 22 top design teams, who’ve created everything from a gallery wall hugging a winding stairwell to dramatic canopy beds and pop art–bedecked bathrooms. Let’s take a look at some of the spaces.
2015 Kips Bay Decorator Show House
Location: Arthur Sachs mansion, 58 E. 66th St., Manhattan
Open: May 14 to June 11, 2015; Monday through Saturday, 11 a.m. to 5 p.m.; Tuesday and Thursday, 11 a.m. to 8 p.m.; Sunday, 12 to 5 p.m.
Cost: $35 general admission. Proceeds from the 43rd annual design event benefit programs for the Kips Bay Boys & Girls Club, which turned 100 this year. More info
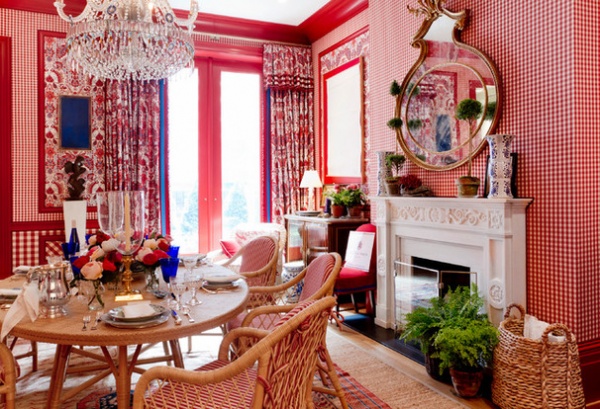
Dining Room: Up in the Villa
Design team: Mark D. Sikes (this photo and next)
“This space is my take on an Italian villa in the Upper East Side,” says designer Mark D. Sikes. Inspired by Italian socialite Marella Agnelli and the use of patterned walls by architect and designer Renzo Mongiardino, the space embraces what Sikes describes as casual elegance. “This is California-meets-uptown in a multifunctional space,” he says. Rattan furniture adds to the casual feel of the dining room, which is set for lunch. Various potted plants, including garden roses, dahlias, ferns and geraniums, add a fresh touch.
Serveware: Bunny Williams for Ballard Designs
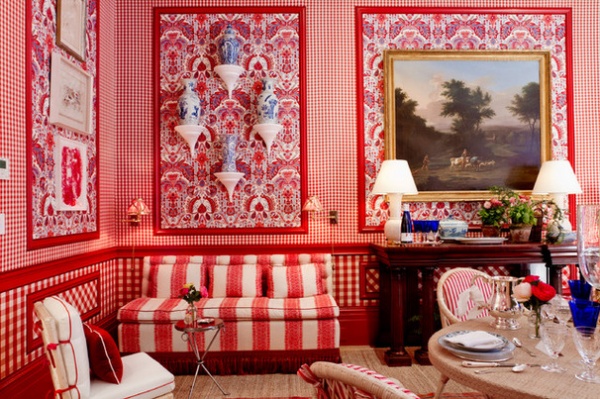
Red and white checks, stripes and paisley patterns dominate the space — a departure from the designer’s signature blue and white palette.
Custom banquette: Fine Arts Furniture; blue and white Chinese porcelain: John Rosselli Antiques; paint and wallpaper: John Weidl Associates
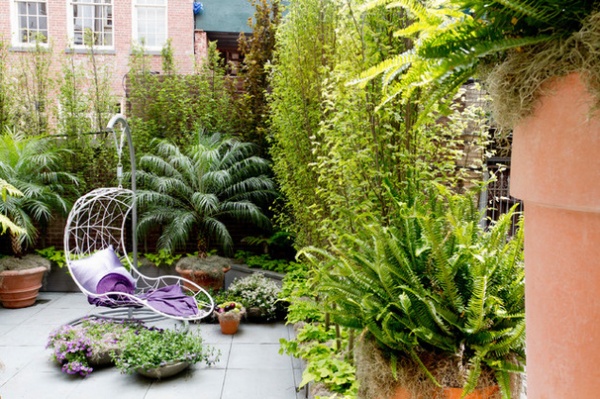
Terrace: A Garden Grove
Design team: Janice Parker Landscape Architects
Landscape architect Janice Parker designed the first-floor bluestone terrace with privacy in mind by using oversized canopies, hedges and Seibert & Rice terra-cotta vases filled with ferns and Spanish moss to create a lush enclosed sanctuary.
A contemporary hanging recliner from Studio Stirling is an ideal place to relax. The purple accessories complement the multiple varieties of beech and the varying hues of green — from the vivid chartreuse of ornamental sweet potato vine to the deep viridian of the pygmy date palm.
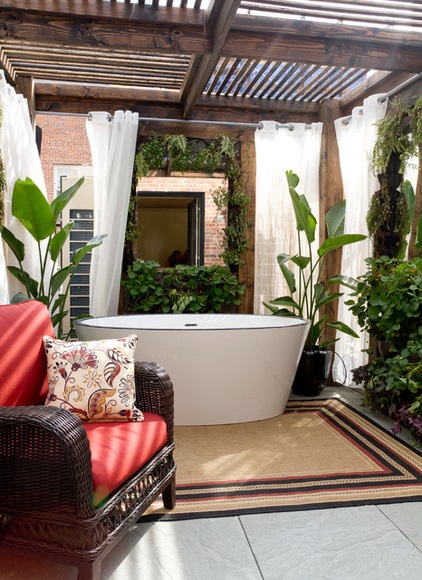
Terrace
Design team: Greener by Design
This outdoor BainUltra Charism therapeutic bathtub is a dream soaking spot, and the terrace is complete with a wine fridge, outdoor sound system and a flat-screen TV. The design team installed a wood arbor with airy curtains to help provide privacy.
All plants and plantings provided by Shemin Nursery.
Outdoor sound system and TV: Osbee Industries; wine fridge and bathtub: Pirch
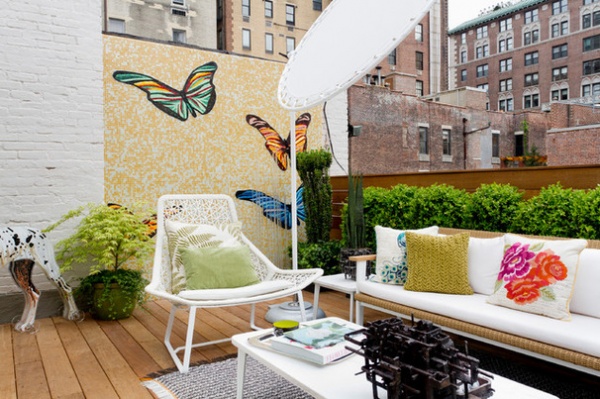
Roof Terrace: Toit-Terrasse
Design team: Rottet Studio (this photo and next)
Inspiration for the rooftop terrace came from things that designer Lauren Rottet loves. “I love being outside, looking over the rooftops in Manhattan imagining all the history and lifestyles that live so separately through the years yet so close together.” A striking mosaic wall of butterflies by Sicis juxtaposes the brick exteriors in the Lenox Hill neighborhood, while potted plants wrap the outdoor living room.
Mesh chair: Maia by Patricia Urquiola, Kettal; lighting: Artemide; Midcentury sunshade: Design Within Reach
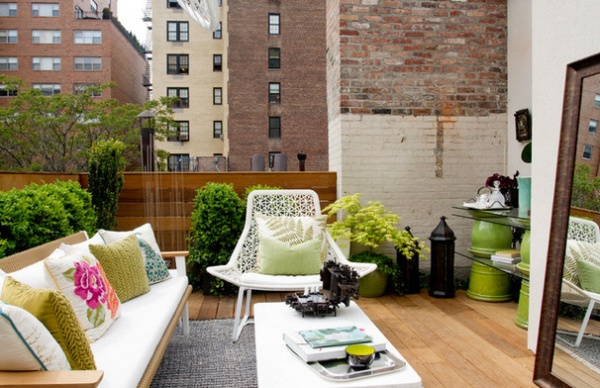
Rottet designed and built a custom console with glass and citrus-green ceramics to display collectibles and sculptures by James Anthony Bearden.
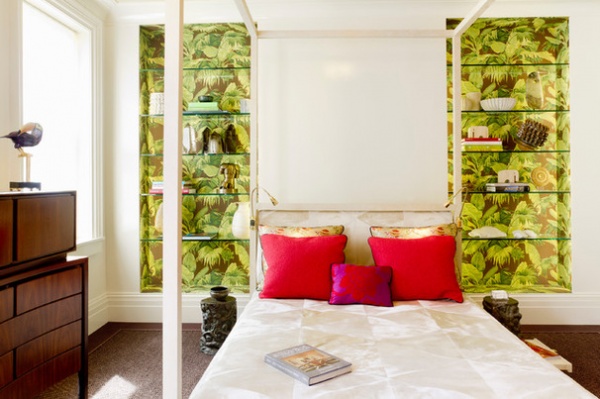
Guest Bedroom: Rio Room
Design team: McMillen (this photo and next)
This striking Pierre Frey banana-leaf-patterned wallpaper inspired by the Rio de Janeiro rainforests of designer Suzana Monacella’s native Brazil was the starting point for this bedroom design. A four-poster bed is the centerpiece, built invitingly low to the floor by Interior Management. Earthy stoneware, a bronze bowl and obelisks are illuminated on the glass built-in bookshelves by a hidden light.
Bedside tables: Eros, Kelvin and Philip Laverne; bird sculpture: Edmond J. Spence
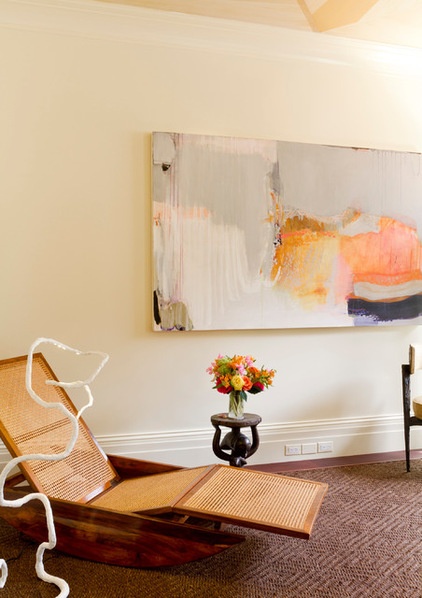
These two pieces are part art, part furniture. The rocking chair is by Brazilian designer Joaquim Tenreiro, and the elegantly twisting reading floor lamp is by Marcia Grostein.
The floor covering, donated by Stark, is organic sisal and leather.
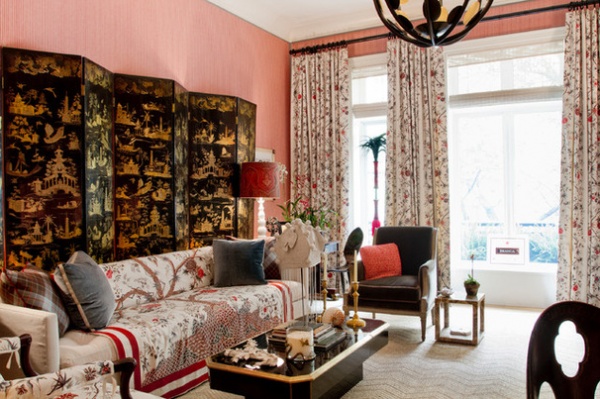
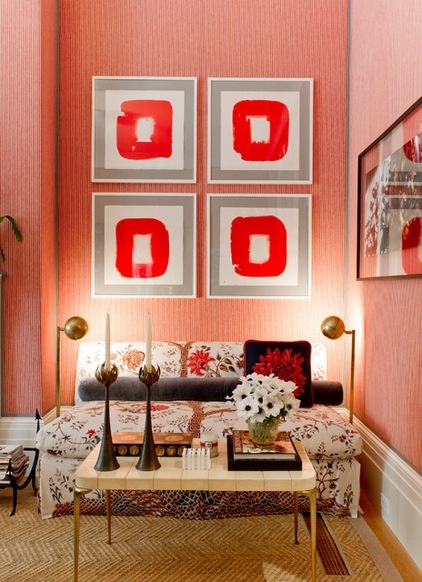
Family Room: Le Salon Rouge
Design team: Branca (this photo and previous and next)
An elegant Genoese mezzaro-like Braquenié print was the starting point for designer Alessandra Branca. Organic and graphic patterns mix comfortably throughout the rose-colored space — a ticking-stripe wall covering contrasts with a Japanese black lacquer panel screen. Natural sisal zigzag carpeting helps anchor the space.
1970s coffee table: Guy Lefevre for Maison Jansen
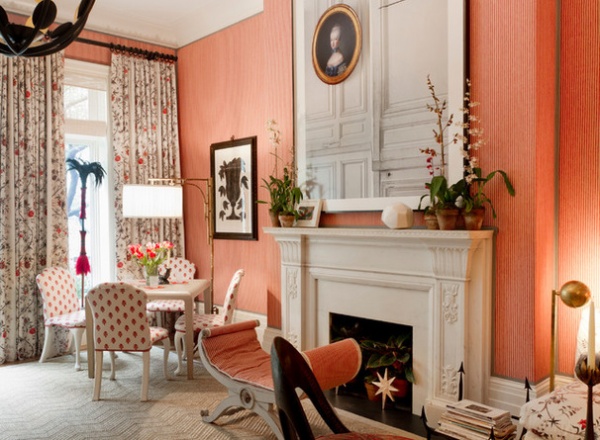
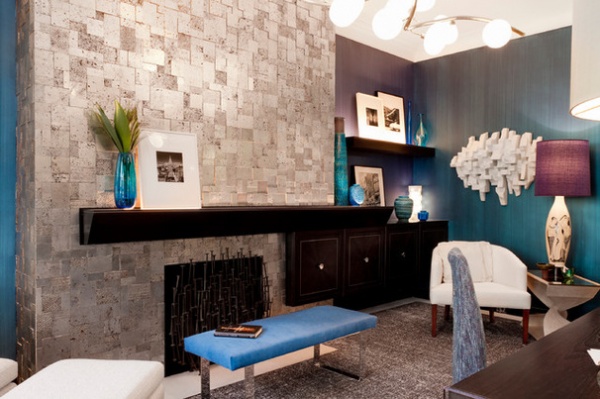
Lounge: Midnight Manhattan
Design team: Pavarini Design (this photo and next three)
Chameleon-like walls in rich aqua hues wrap this lounge space that also features a bar area and bathroom. The team at Pavarini Design started with a lapis-blue base coat finished using a strié glazing technique, resulting in an ever-changing wall finish as it absorbs and reflects light. The soaring fireplace mantel is clad in pewter-leafed travertine mosaic tile and finished with a sculptured steel screen by John Lyle Design.
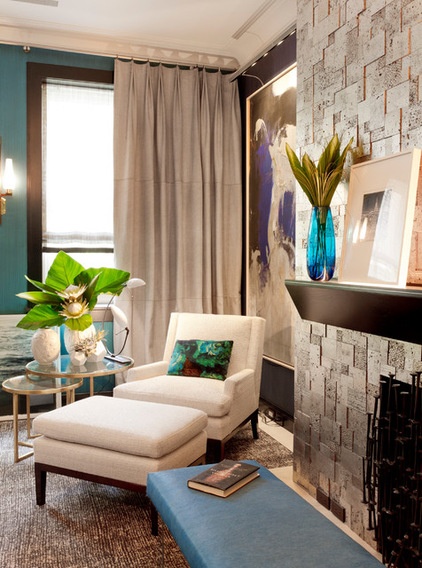
The floor-to-ceiling drapery panels are shagreen-embossed leather with a metal beaded pleating detail. The LED lighting in this dramatic space is controlled by an iPad — dimming on demand to highlight the selected art pieces.
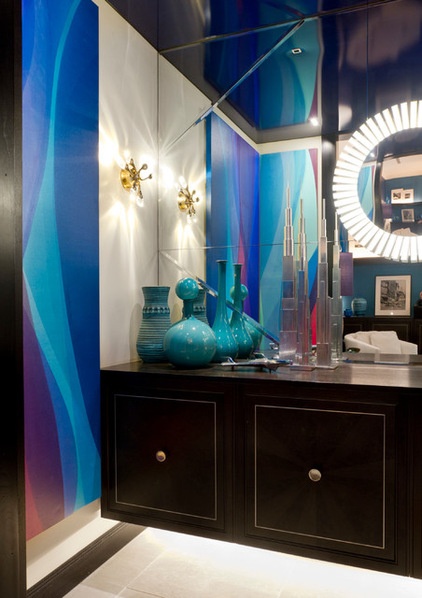
Espresso-colored custom floating cabinetry continues in this adjoining bar area. This tiny space focuses on the commissioned paintings that take focus in a cut-glass mirrored wall. The wall is punctuated by a round Oled-lit convex decorative mirror and a midnight-blue stretched-PVC ceiling. The flooring is an off-white shagreen-patterned cement tile.
Aluminum skyscraper sculptures: Bizarre Bazaar
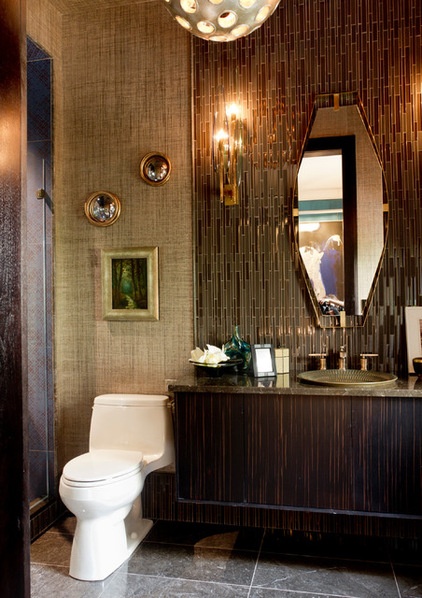
Chocolate glass and metallic grass cloth walls (Phillip Jeffries for Holly Hunt) and the marble floor repeat the lounge’s design theme of contrast and color.
Fixtures and vanity: Kohler; mirror: John Salibello; accessories: The Brass Center
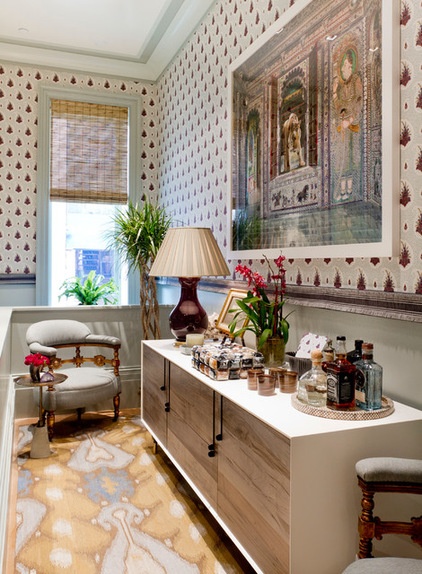
Dining Lounge
Design team: Tilton Fenwick
The stairwell dining lounge was imagined as hosting a casual small group looking to continue a great conversation while mixing an after-dinner cocktail. “We imagined this intimate duo or trio as they excuse themselves from the end of a more formal dinner party to escape for a bit more privacy,” says designer Tilton Fenwick. Capturing this feeling of escapism became the designer’s inspiration for the space. Anchoring this theme is a large photograph, “Shakti” by Karen Knorr, that transports you from the Upper East Side to the interior of the Sheesh Mahal, aka the Palace of Mirrors, in Pakistan.
Wall fabric: Zulla, Tilton Fenwick for Duralee; Lake Credenza: BDDW; English Victorian Tub chairs: James Sansum Fine and Decorative Art; rug: ikat flat-weave, Studio Four NYC; lamp: Christopher Spitzmiller
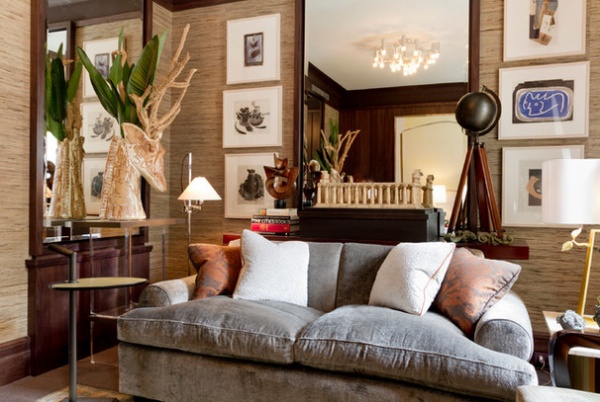
Study: Pavlos’ Retreat
Design team: Alan Tanksley (this photo and next)
This fifth-floor study is fashioned out of a space originally intended for use as a bedroom. Designer Alan Tanksley installed modern walnut millwork and applied textured Kravet grass cloth to the walls to create an intimate retreat.
Custom sofa and throw pillows: J. Quintana Upholstery; giraffe vase: James Salaiz, Cristina Grajales Gallery
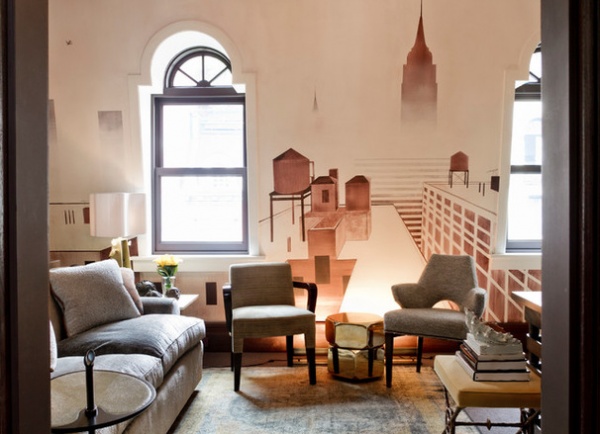
This north-facing wall between two dormer windows features a mural suggesting a view over Manhattan’s skyline, by artist Matt Austin.
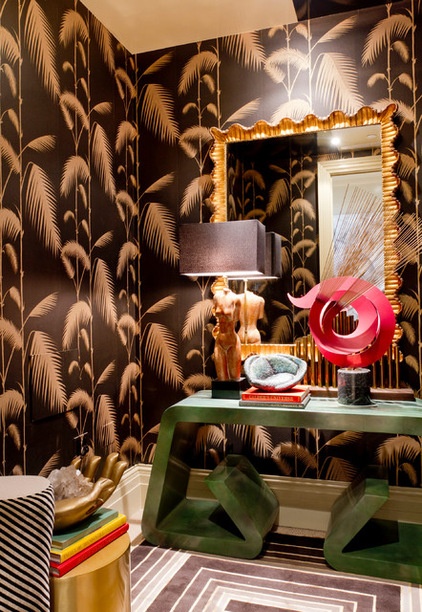
Laundry Room: Las Palmas
Design team: Michael Herold
Designer Michael Herold transformed the old two-room laundry area into a glamorous art deco oasis filled with vintage furnishings sourced from his own collection and Newel antiques gallery. Palm leaf wallpaper by Cole & Son adds glamour to the small space.
Rug: Deco Spiral by Tim Gosling, The Rug Company; torso sculpture lamp: Newel
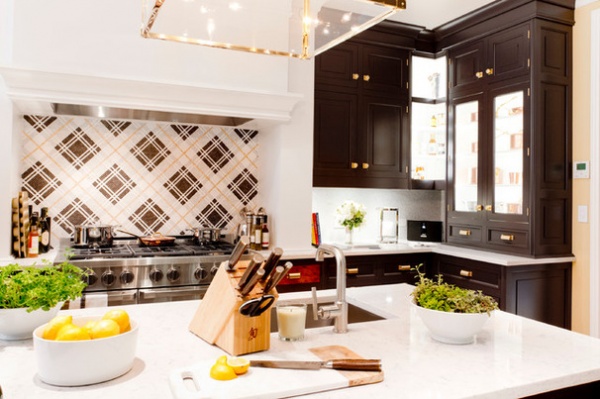
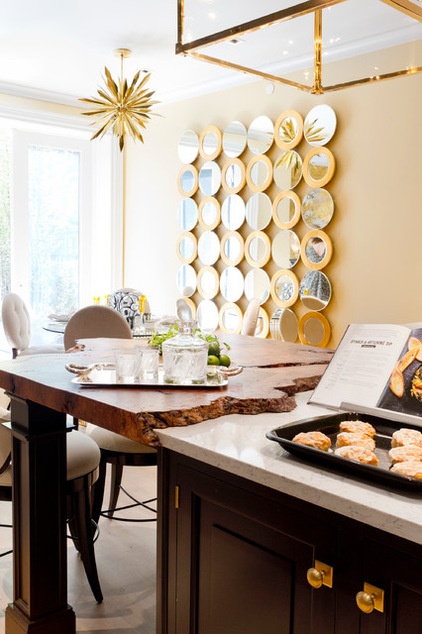
Kitchen: The Lambourne Collection
Design team: Christopher Peacock (this photo and previous and next)
Traditional-style dark cabinetry shines in this debut collection from Christopher Peacock. The classic design was inspired by the designer’s favorite area of northern Belgium, Flanders, where he spent his summers growing up. The hardware has a brushed-brass finish, and the showstopper is the live-edge sealed slab countertop made of English wych elm from Grothouse Lumber.
Table and chairs: Christopher Guy; wall paint: Farrow & Ball
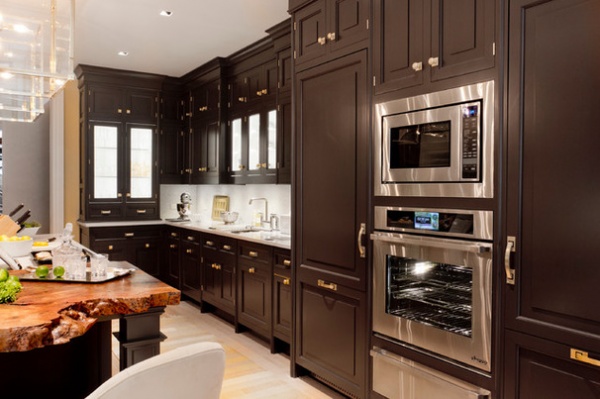
Appliances: Dacor
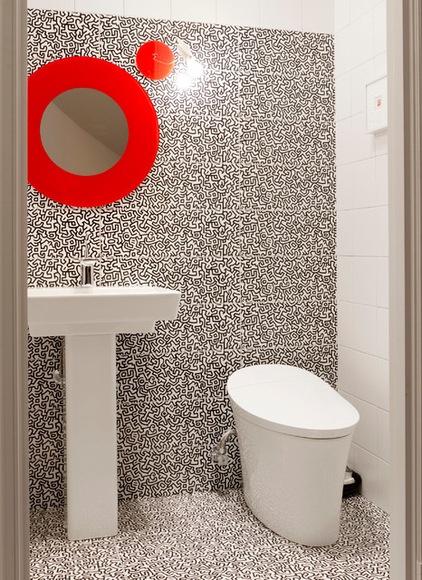
Powder Room: An Artful Loo
Design team: Gail Green Interiors
This statement powder room takes design inspiration directly from artist Keith Haring’s Game of Fifteen ceramic tile from Ascot. “I was attracted to the visual beauty and the explicit message of the tiles, both bold and graphic,” says designer Gail Green. “Its anthropomorphic-like theme is sharp and chic, graphic and poignant. At a distance they form a pattern; up close they form a story.”
Mirror: Mod Mirrors, Hastings Tile and Bath; sconce: Ingo Maurer; fixtures: Kohler
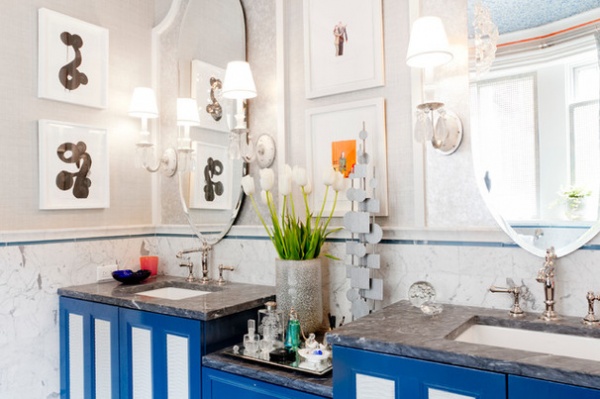
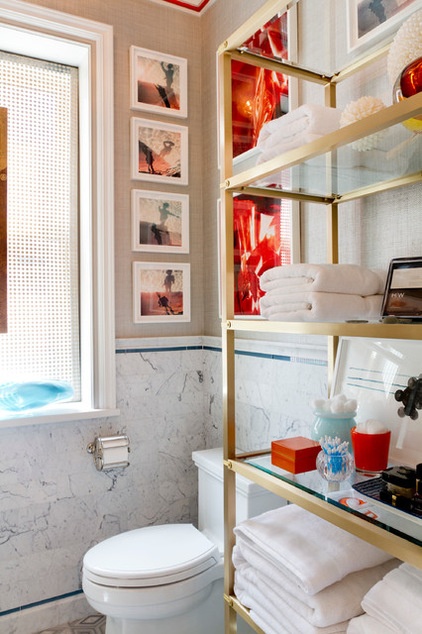
Bathroom
Design team: Peter J. Sinnott IV (this photo and previous)
Designer Peter Sinnott wanted his en suite bathroom to be a relaxing retreat that would be traditional with a twist. Hexagonal tiger marble floor tiles are paired elegantly with the honed Carrara wall tiles. Blue glass tile has been used along the baseboard and bottom of the chair rail as an accent to complement the his-and-her vanities. The neutral-colored grass cloth wall covering matches the taut sheer window panel.
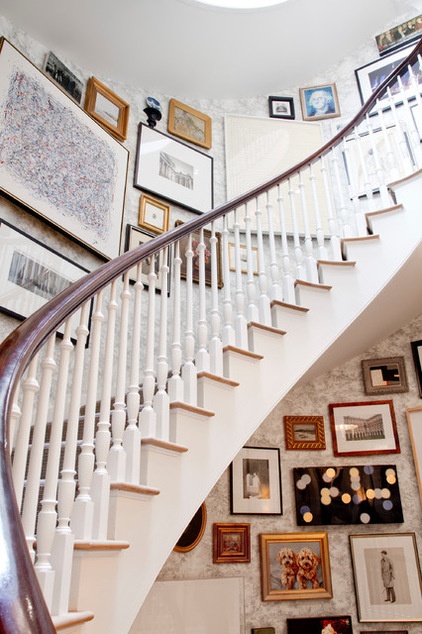
Stairwell: Torridon Stair Gallery
Design team: Philip Mitchell Design
Over 200 pieces of artwork line the winding stairwell and landings spanning five floors. Light gray Mulberry Home wallpaper from Lee Jofa serves as the background for the impressive gallery wall featuring selected art pieces from the designer’s own collection.
Custom framing: Forma Fine Framing and J. Pocker
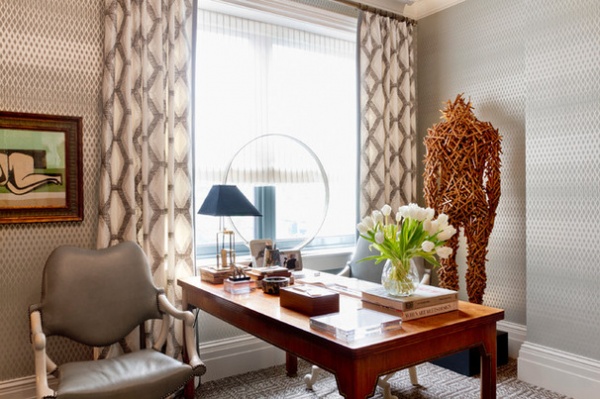
Study: A Study in Style
Design team: Thom Filicia (this photo and next)
Thom Filicia wanted to create a space that, in his words, was “subtly sophisticated, elegantly easy and playfully purposeful.” This study space is meant to blur the line between work and play, but also to celebrate the role that the design community can play in helping to shape the lives of young people. The teak sculpture, by Robert Greene, is called “Frenetic Composure.”
Textile and drapery hardware: Kravet; wall-to-wall carpet: Sacco Carpet
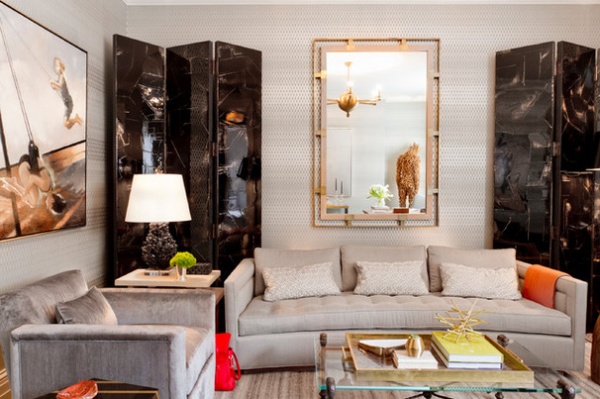
Sofa: Thom Filicia Home Collection for Vanguard; screens: Fresco Decorative Painting
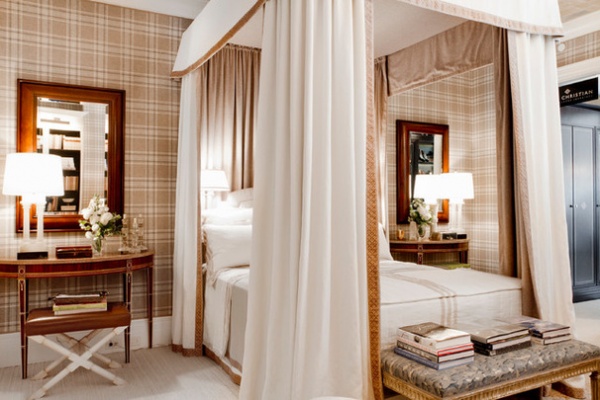
Master Bedroom: Luxury Sanctuary
Design team: David Phoenix (this photo and next)
Walls upholstered in tartan fabric and a custom canopy bed anchor the master bedroom. A pair of antique demilune consoles and mirrors are in perfect mirrored symmetry with the built-in bookcases.
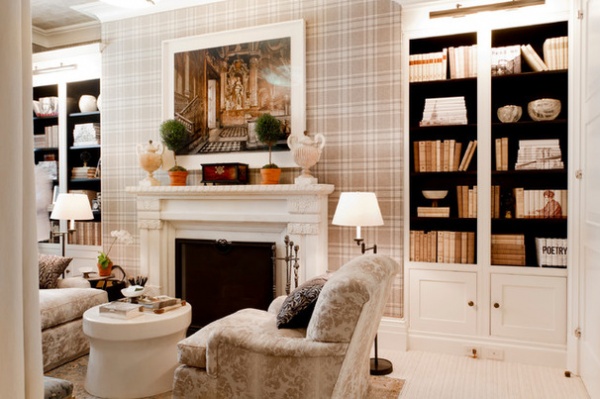
To highlight the room’s original fireplace, designer David Phoenix partnered with Clive Christian on the pair of custom built-in bookshelves to display a custom collection of books from Juniper Books.
Armchairs: custom, upholstered in Cowtan & Tout fabric
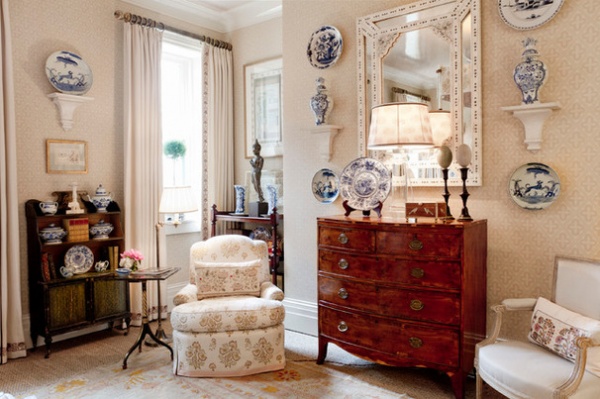
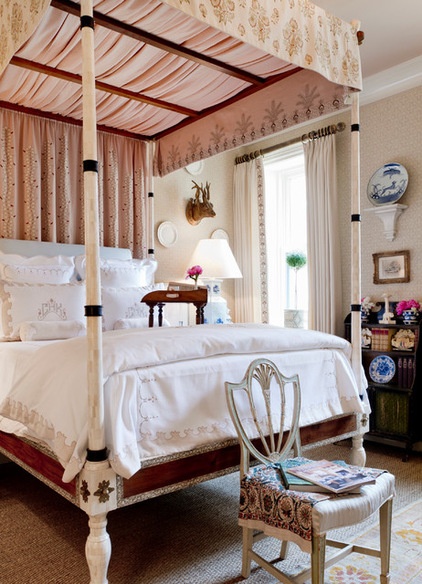
Bedroom
Design team: Cathy Kincaid Interiors (this photo and previous)
The starting point for this traditional bedroom was a patterned linen fabric, Rumeli by Penny Morrison, seen in the chair upholstery and canopy of the four-poster bed. “We incorporated the influence of Indian textiles and artwork,” says designer Cathy Kincaid, who wanted to create peaceful, calming bedroom layered with intricate designs.
See more photos of this show house
Tell us: Are you going to the Kips Bay show house this year?
See more designer showcases












