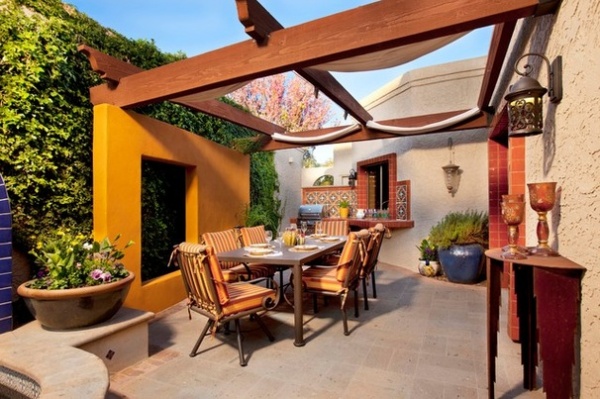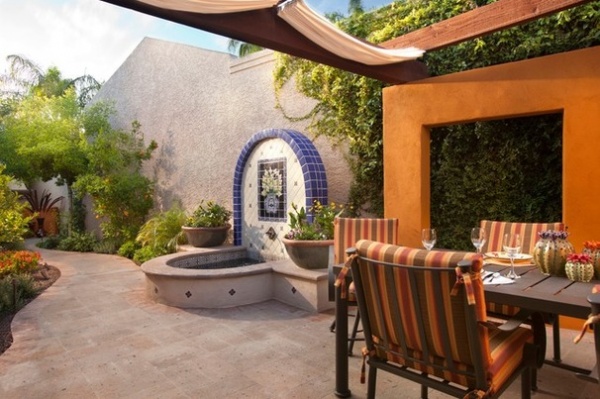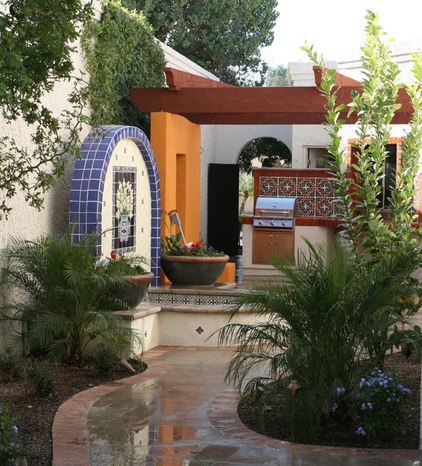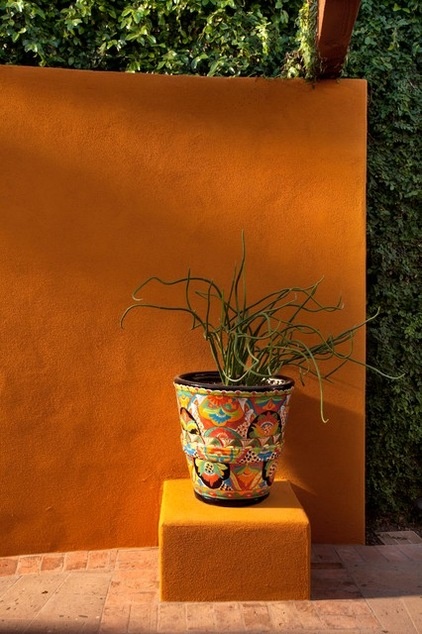Patio Details: Sliding Fabric Panels Filter the Light Just Right
http://decor-ideas.org 05/14/2015 23:13 Decor Ideas
A shade structure shelters this dining area from the harsh sun of the desert Southwest, where temperatures can easily top 100 degrees Fahrenheit in summer and rarely dip below 70 in winter. Inspired by grand bazaars in New Delhi, designers Robin Stockton and Morgan Holt installed a sliding patio cover to open and close depending on the temperature, and highlighted the regional aesthetic with bright colors and Southwest-appropriate materials.
Bold details, like a colorfully tiled kitchen and bright orange picture wall, surround the dining area and create an entertaining experience, while also obscuring unsightly views that would otherwise have detracted from that perfect morning cup of coffee. Let’s see how the designers did it.

Designers: Robin Stockton and Morgan Holt of Earth Art Landscape
Location: South-facing patio right off the kitchen and breakfast nook in a Phoenix-area home
Size: 500-square-foot (46.4-square-meter) patio
Budget (includes labor):
Pergola: $2,500
Fabric for shade panel: $900
Outdoor kitchen: $3,000
Orange wall: $2,500
Paving: $18,000 (for pouring entirely new concrete patio and then installing cantera and Saltillo tile)
Purpose: This protected outdoor dining area allows the homeowners to take as much advantage as possible of their patio space and gives them a space right off the kitchen where they can sit, eat and relax.
Patio furniture: Arizona Iron Furniture with Sunbrella fabric cushions

A serpentine path leads past a new fountain to additional seating at the rear of the patio.
The Nitty-Gritty
Threshold: A sliding glass door from the kitchen and breakfast nook leads out to the patio (the doorway is seen in the previous photo). “The transition is the same level, maybe 2 inches lower from the inside floor,” says Holt.
Patio floor: Cantera stone, a volcanic quarried stone from Mexico, covers the main portion of the patio. Manganese Saltillo tile that has been installed upside down edges the patio. The homeowners discovered this tile in the garage when they bought the house, and the designers repurposed it for this project. They poured a new concrete pad for the entire patio and installed the cantera and Saltillo tile.
Pergola structure: Two 4-by-12 Douglas fir beams sit on steel brackets that are bolted to the house and the top of the masonry wall. Three 4-by-8 cross beams with corbels are notched and fastened into place on top of the beams with lag bolts. An opaque water-based finish covers the wood.
Patio cover: Sunbrella fabric panels with grommets 12 inches on center slide on cables that run the pergola’s width. A small stick can be used to slide the panels along the wire to open and close the patio cover. “The nice thing is, on cloudy days or cooler days, we can open the fabric and let the sun and warmth in,” says Holt.
The fabric is attached to the cables with mini carabiners, much like a shower curtain on a shower rod, so the panels can be removed and washed. Magnets are sewn into the ends of the panels to connect them. If the wind blows too much, the panels will separate without damage to the fabric.
Pergola dimensions: 12 feet deep, 16 feet wide and 9 feet tall
Attached or detached? Attached; steel brackets on the two main beams are bolted to the house.

Other Features
Orange window wall: “The orange wall is purely fun,” says Holt. “It breaks up the mass of the house next door [and] allows a window peekaboo to the fig vine behind.” Additionally, since the designers were not allowed to attach anything to the tall, white wall, it allowed them to build the pergola. The masonry block wall is 8 feet tall and 17 feet long. A custom color lime wash paint (a blend of lime and natural pigment) from Portola Paints covers the wall.Light fixtures: Low-voltage lights affixed to the beams illuminate the colorful Mexican talavera pot seen in the next photo and the dining table, grill and patio space. Lights positioned behind the orange wall shine on the vines and window opening.Outdoor kitchen and pass-through window: The kitchen window and ledge existed before. Holt installed a small grill with a cabinet and a tall talavera-tile backsplash to conceal a door to the garage, propane tanks, electrical service etc. “The owners did not need more,” he says.

The designers added this little pot stand to the block wall to display the talavara pot with a slipper plant (Pedilanthus macrocarpus) inside.
Considerations: The materials for this patio were selected for their Southwest aesthetic and ability to withstand a lot of sun and heat. Avoid Saltillo tile, cantera stone and talavera tile in freezing climates. They absorb moisture and will shatter. “Other than that, it is good to go anywhere,” says Holt.
More: Get the details on more great covered patios
Related Articles Recommended












