My Houzz: Wine Country Boutique Resort Inspires a Remodel
http://decor-ideas.org 05/14/2015 20:13 Decor Ideas
The upscale farmhouse charm of The Carneros Inn in Sonoma, California, made a big impression on Jay and Shannon Burnham. The homeowners borrowed the relaxed yet sophisticated feel of the luxury hotel when renovating their 1964 home in Novato, California. “We are a casual family,” Shannon says. “We liked that The Carneros Inn felt comfortable, not stuffy.”
Architectural elements found at the wine country hotel led to vaulted ceilings in the main room and bedrooms, windows and sliding doors out to the backyard, and pocket doors throughout the house. The Burnhams worked with Laura Larkin Interiors to bring each room to life.
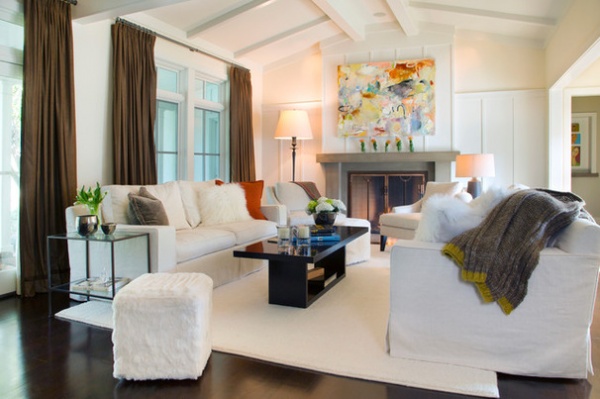
Houzz at a Glance
Who lives here: Jay and Shannon Burnham, son Jack (age 18), daughter Cait (16) and their English bulldog, Juicy
Location: Novato, California
Size: 3,180 square feet (296 square meters); 4 bedrooms, 4½ bathrooms
The Burnhams duplicated the inn’s tall vaulted ceilings, board and batten walls, and central fireplace design in their home. There is no television in the living room, ensuring that it is a place for talking, reading and relaxing.
Sofas: Cavalier; coffee table: Plantation Design; rug: Architectural Design Carpets; pillows: Crate & Barrel;
floor lamp and table lamp: Anthem; metal and glass side table: Kolkka
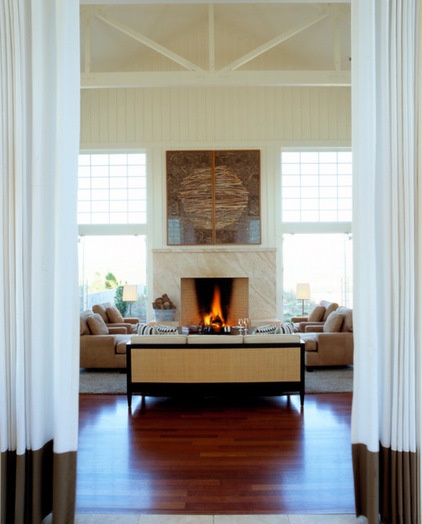
Their inspiration. The photo at left is of one of the common rooms at The Carneros Inn in Sonoma County, and shows the inspiration for the Burnhams’ new living room design, including the walls and the two comfortable couches positioned in front of the fireplace.
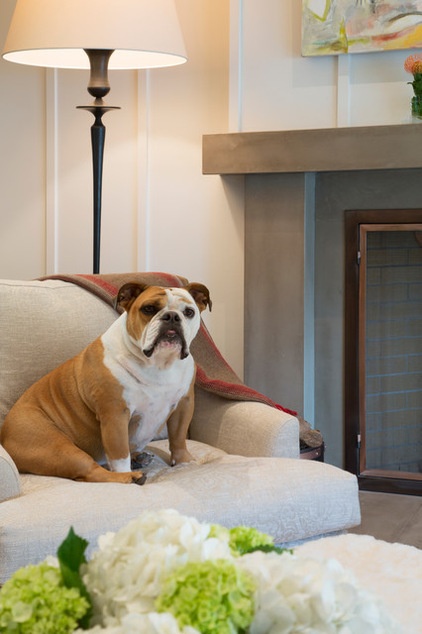
The couches ensure that the family’s English bulldog, Juicy, always has a comfortable place to sit.
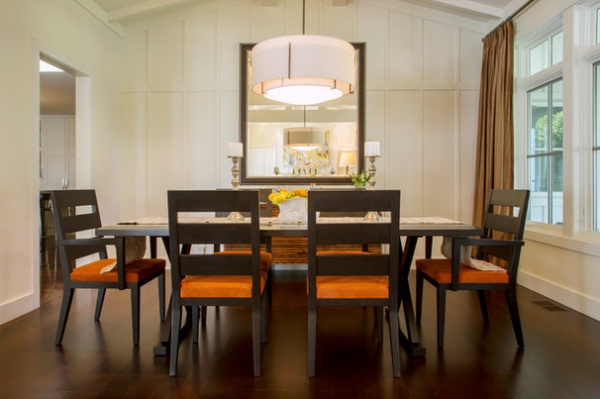
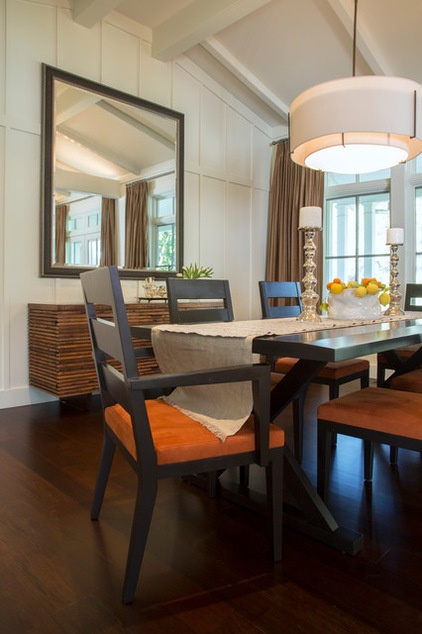
The dining room and living room share one open space separated visually by double doors leading out to the garden, allowing people to move easily from the table to the couches. A suitable mirror for the dining room could not be found, so a custom one was made to fit.
Sideboard: Crate & Barrel; mirror: Paige Glass; table: Holly Hunt; chairs: Plantation; light fixture: Hammerton
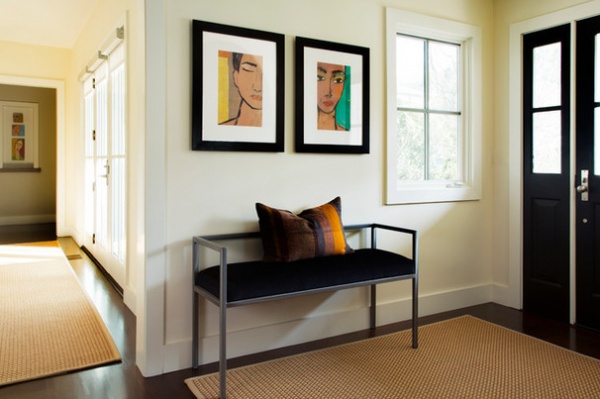
The front door, positioned in the middle of the U-shaped house, opens directly into the living room and dining room.
Rug: Merida; bench: Kolkka; mohair bench material: Pierre Frey; pillow: Crate & Barrel
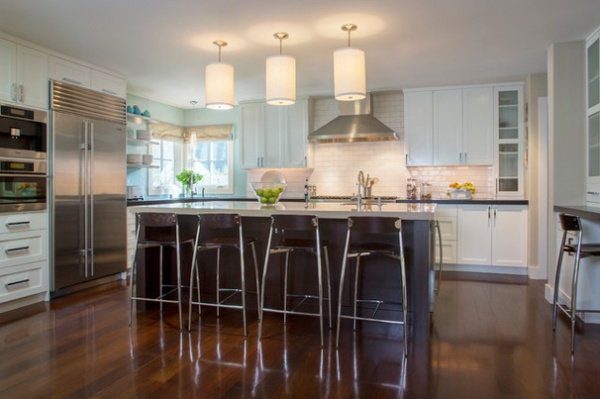
The kitchen was kept in the same location to save some time and money but underwent a complete update.
Light pendants: Boyd Lighting; tiles: Ann Sacks
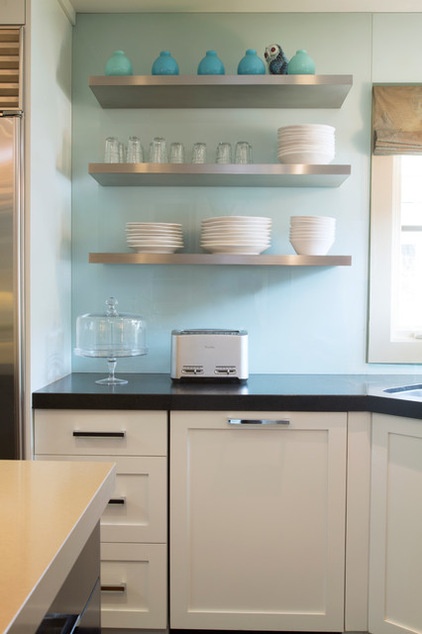
A brightly painted glass backsplash is positioned beside the only window in the kitchen to bounce daylight around.
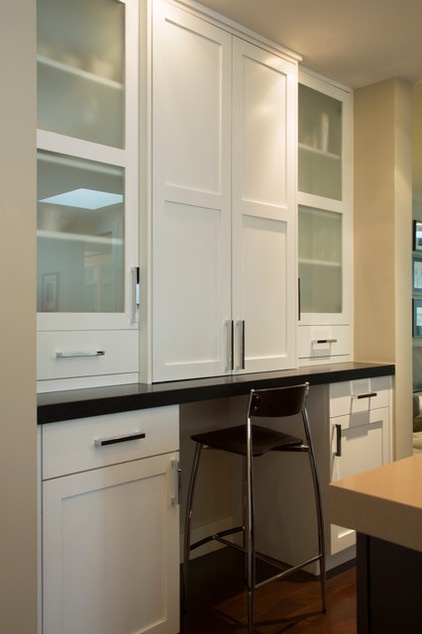
The pantry was a workstation for the kids when they were younger. Now it stores extra glassware and dishes.
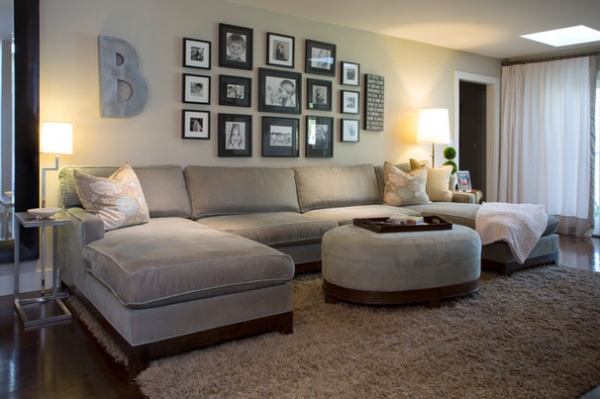
The long, narrow shape of the family room was a decorating challenge. Designer Laura Larkin solved the problem by having a sofa with two chaise ends custom made.
Sofa and ottoman: Partridge; metal side table, lamps and white throw: Crate & Barrel; wooden side table: Citiannaa’s Custom Furniture
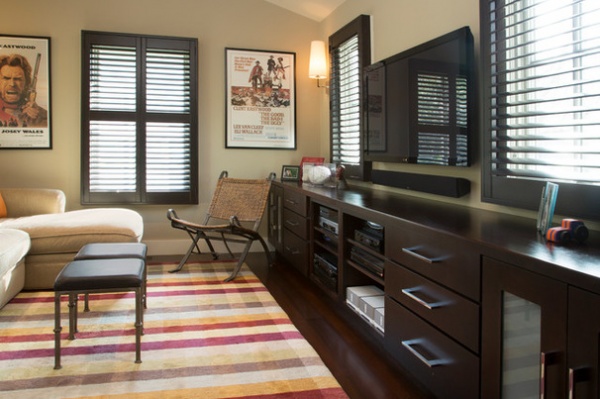
The den is also the guest room, as it can be closed off for privacy and has its own bathroom.
Sofa: Lee Industries; rug: Endless Knot; side tables: Crate & Barrel
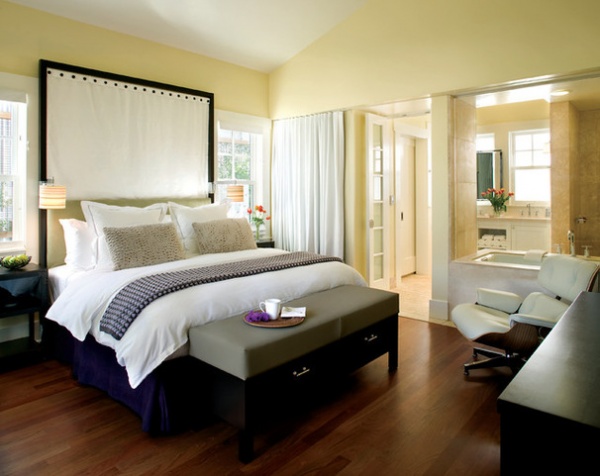
Their inspiration. The Carneros Inn bedroom suite, seen here, is decorated with a comfortable blend of tailored and casual elements.
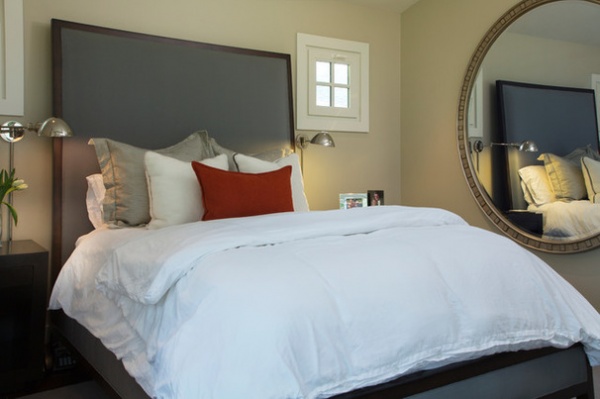
For their own bedroom, the Burnhams purchased a tall upholstered headboard similar to the style found at The Carneros Inn. The large-scale mirror fits in perfectly.
Bed: Partridge; headboard fabric: Donghia; bedding: Featherbed & Bath; mirror: Hickory Chair; side tables: Plantation
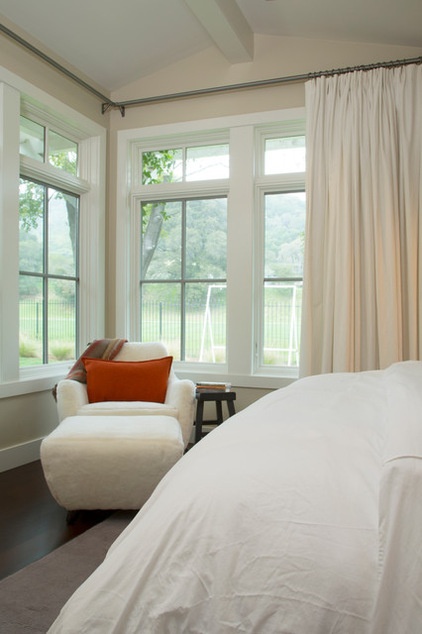
A corner chair with ottoman in the master bedroom looks out onto the backyard.
Chair and ottoman: Studio Van den Akker; table: Crate & Barrel; drapery fabric: Pindler; rug: Architectural Design Carpets
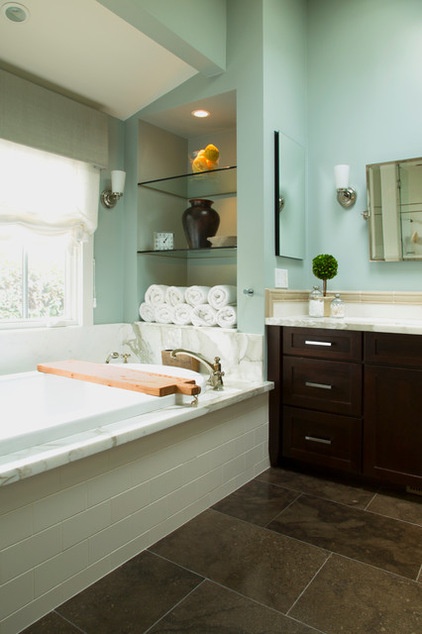
Another detail borrowed from the wine country resort is the soaking tub in the master bathroom.
Mirror: Waterworks; countertop: Marble Company; tiles: Ann Sacks; wooden piece over tub: Hudson Grace
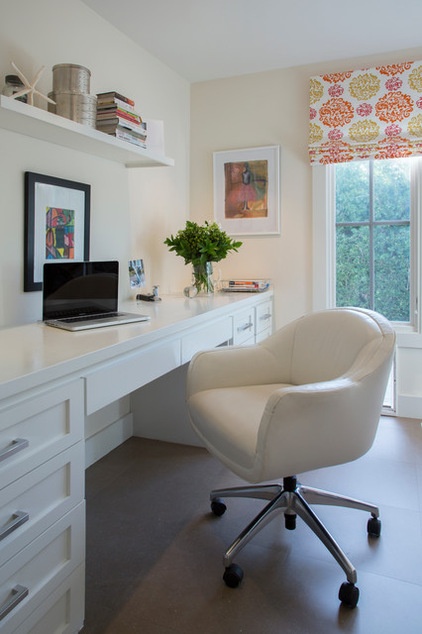
Shannon’s small office is her favorite room. “It is the hub of the house,” she says.
Desk chair: C.J. Welch North; Roman shade fabric: Pierre Frey
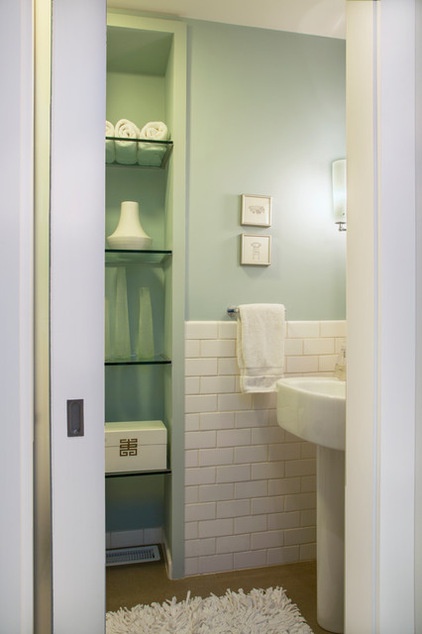
Pocket doors were installed throughout the house, such as this one in the powder room.
Lighting: Boyd Lighting; tiles: Ann Sacks; sink: Toto
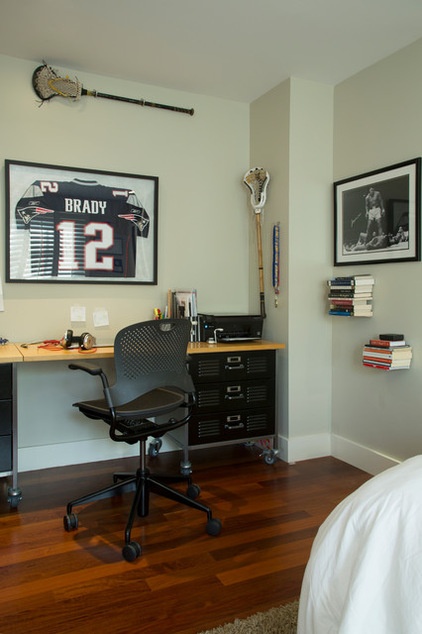
Pictured here is 18-year-old son Jack’s bedroom. His lacrosse sticks double as wall decor.
Desk and chair: Pottery Barn
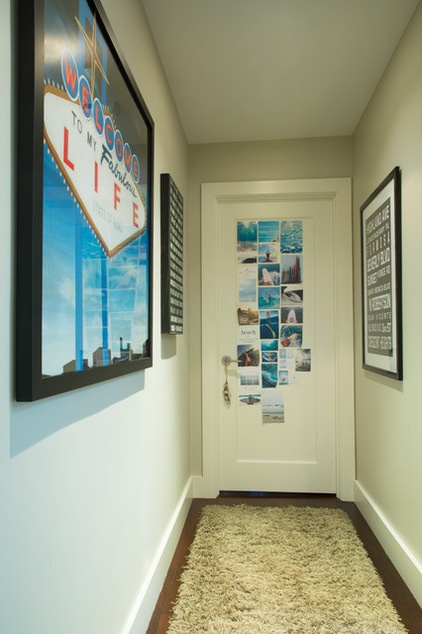
The hallway between Jack’s and Cait’s bedrooms is lined with art.
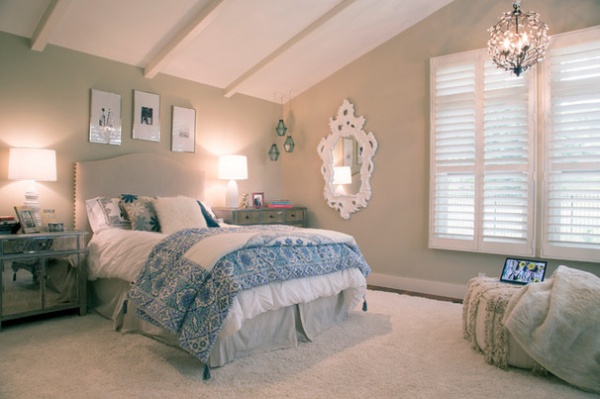
Cait’s bedroom was the original master bedroom, and Jack’s room was the second bedroom. When the Burnhams remodeled, they added a master bedroom, master bath and den in 1,400 square feet. The size of the new section mimics that of the original wing, which now houses Jack’s and Cait’s rooms.
Headboard: Crate & Barrel; rug: Architectural Design Carpets; bedding: West Elm; nightstand and dresser: Pier 1 Imports; shutters: National Blinds & Flooring
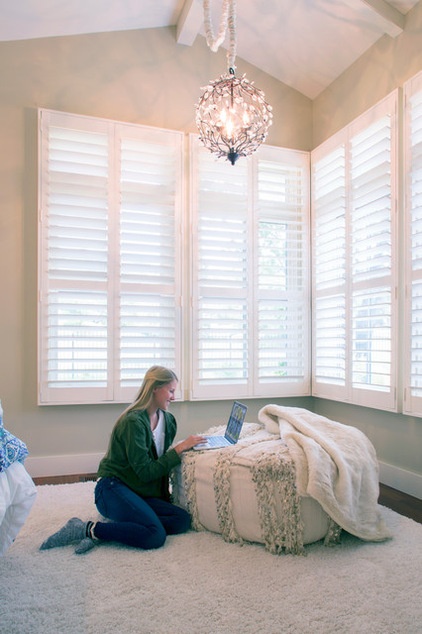
Cait does homework on an oversize ottoman in the corner of her room.
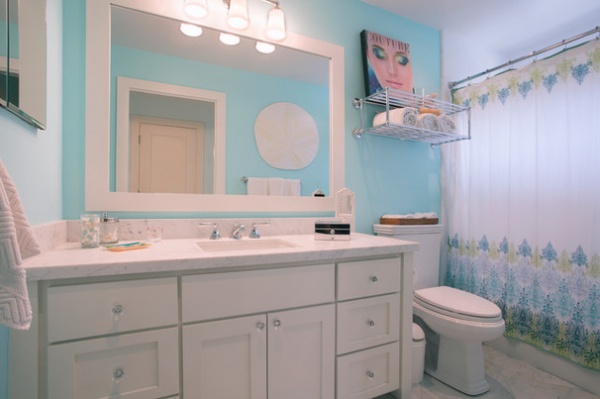
Cait’s bathroom was painted bright blue, as she loves anything to do with the beach.
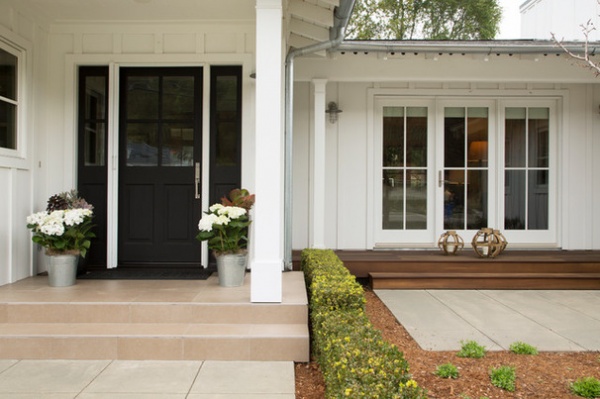
The exterior of the house reflects the upscale farmhouse look of the interior.
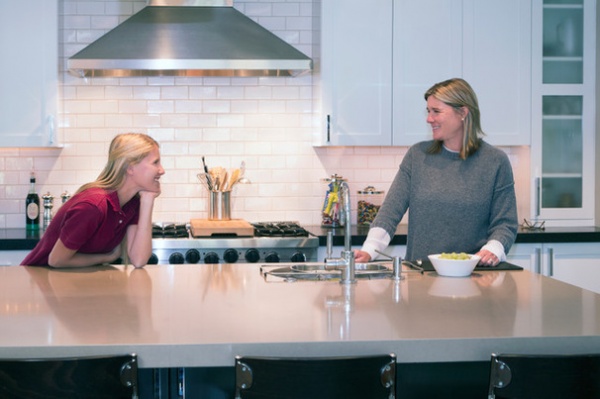
Cait, left, and Shannon chat in the kitchen after school.
My Houzz is a series in which we visit and photograph creative, personality-filled homes and the people who inhabit them. Share your home with us and see more projects.
Browse more homes by style:
Small Homes | Colorful Homes | Eclectic Homes | Modern Homes | Contemporary Homes | Midcentury Homes | Ranch Homes | Traditional Homes | Barn Homes | Townhouses | Apartments | Lofts | Vacation Homes
Related Articles Recommended












